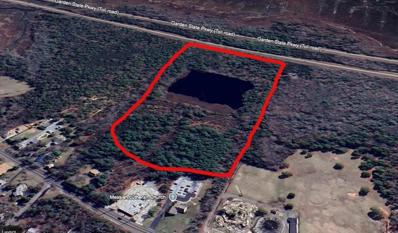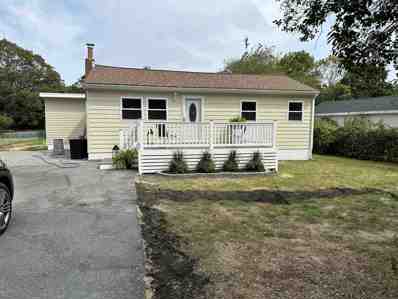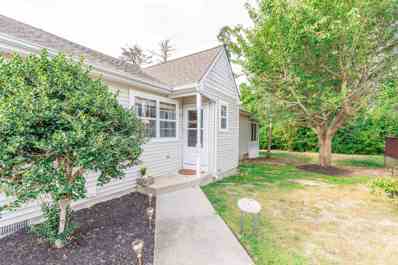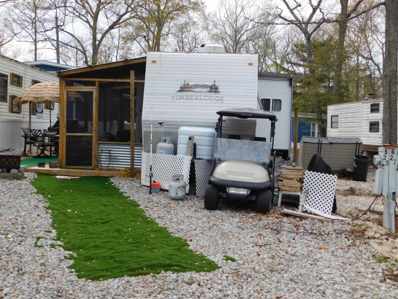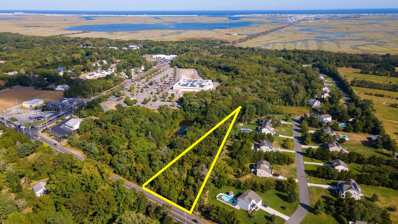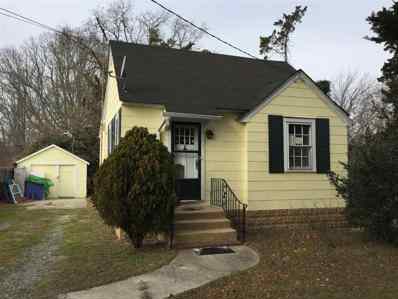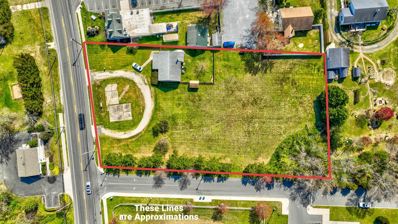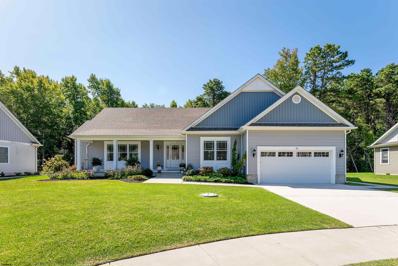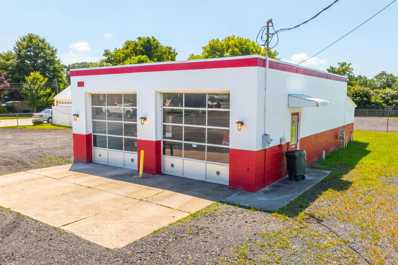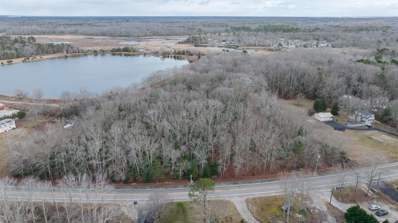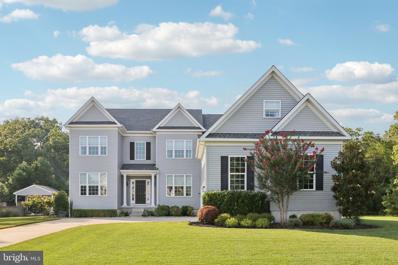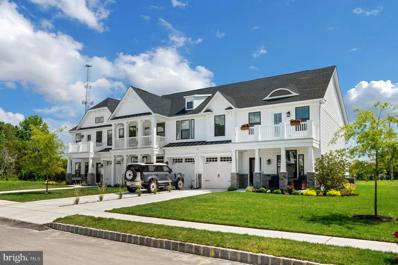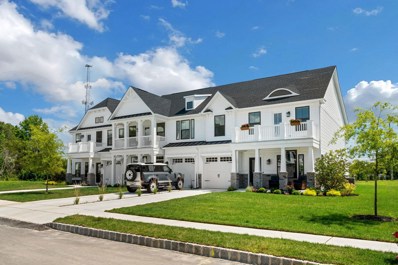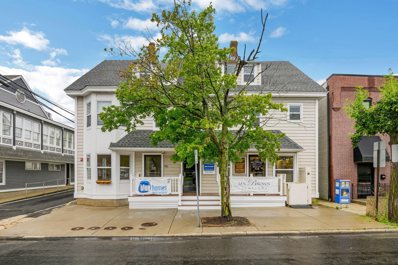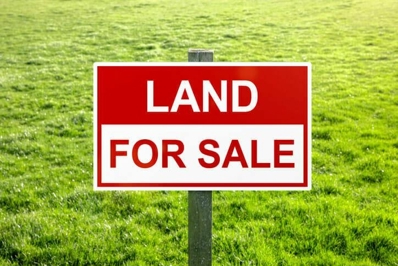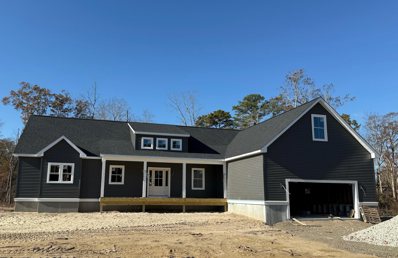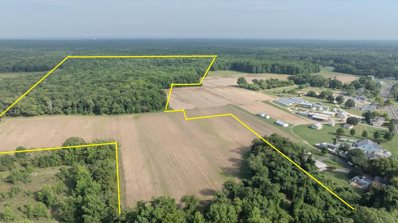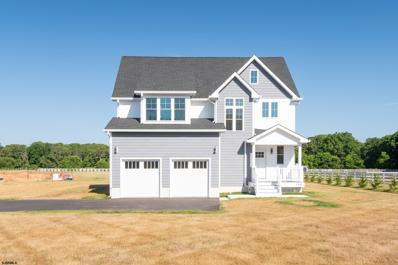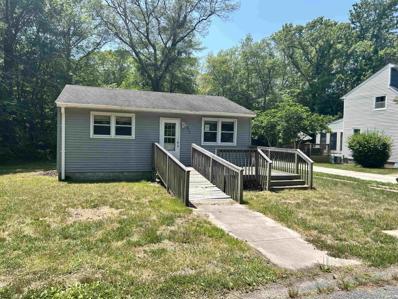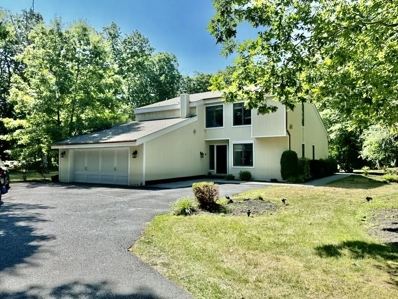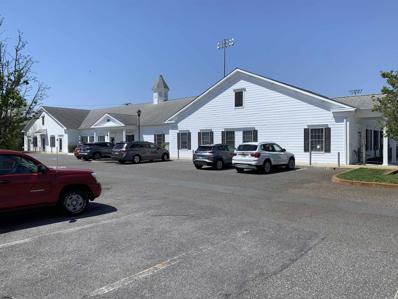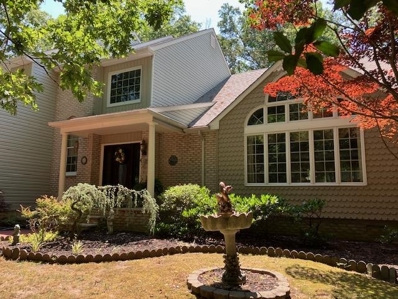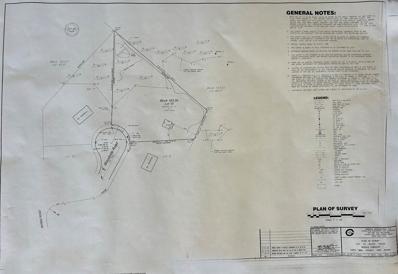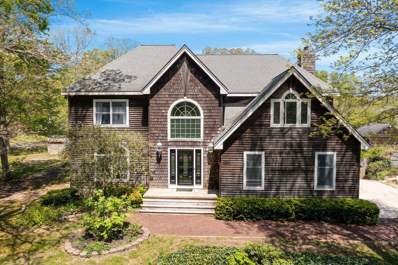Cape May Court House NJ Homes for Rent
- Type:
- Land
- Sq.Ft.:
- n/a
- Status:
- Active
- Beds:
- n/a
- Lot size:
- 21.74 Acres
- Baths:
- MLS#:
- 589294
ADDITIONAL INFORMATION
Potential Development Opportunity! Two adjacent Lots Available in Dennis Twp. 2304 and 2316 N. Route 9, approximately 21 acres with a pond on the property. Within a few miles to Avalon, Sea Isle and Stone Harbor. All approvals, inspections and applications needed are the responsibility of the buyer.
- Type:
- Single Family
- Sq.Ft.:
- n/a
- Status:
- Active
- Beds:
- 3
- Year built:
- 1960
- Baths:
- 2.00
- MLS#:
- 242824
ADDITIONAL INFORMATION
This home is a must see. It has been remodeled top to bottom with special care. The front and rear decks are large enough for great entertaining. A new septic system has just been installed; along with new siding and windows. The owners have installed the following new equipment. Air conditioning and heat, water heater, all new luxury bathrooms, new flooring through the home, and new rugs in the master suite. In addition, the master suite has a walk-in closet with shelving through-out. The kitchen has all new cabinets, countertops and backsplash. Appliances are all upgraded stainless steel. In addition, the laundry room is a dream size for all your daily needs.
- Type:
- Townhouse
- Sq.Ft.:
- 2,500
- Status:
- Active
- Beds:
- 4
- Year built:
- 2024
- Baths:
- 2.10
- MLS#:
- 242792
ADDITIONAL INFORMATION
BRAND NEW STONE HARBOR LAKES TOWNHOUSE ALL READY FOR YOU at Stone Harbor Golf Course!! This 4 bedroom, 3.5 bath interior unit features a modern open floor plan with a dining area leading to the gourmet kitchen with farmhouse cabinetry, quartz countertops, a farmhouse sink, counter seating and an upgraded appliance package all adjacent the spacious living room area. Embrace the generously sized first floor primary suite with double vanity & dual rain head shower all complete within ceramic tile finishes. The luxury vinyl wide plank flooring throughout the first floor provides for simplicity and easy care in every way. Situated within the serene surroundings of Stone Harbor Lakes, this townhouse offers the perfect blend of elegance, sophistication, tranquility and accessibility as it is nestled within the esteemed Stone Harbor Golf Course. This second floor space is uniquely designed for your whole family featuring wall to a wall carpeting throughout the 3 bedrooms along with a very large den making it ideal for entertainment and relaxation. The additional full bath and storage area complete the second floor. Step outback to see the treelined privacy where an oversized paver patio installation is permitted; just perfect for al fresco dining or soaking up some sunshine. The one car garage walls have been painted and an epoxy finish has been added to its floor. The concrete driveway offers 2 additional off street parking spaces. Anticipate the forthcoming amenities such as the residents only pool, private clubhouse and pickleball courts, promising endless opportunities for leisure and recreation right within your community. Coastal Convenience Abounds; the fine beaches of Stone Harbor are just 5 miles away and youâ??re only a stone's throw away from easy access to all other Cape May County attractions.
- Type:
- Other
- Sq.Ft.:
- 1,160
- Status:
- Active
- Beds:
- 2
- Year built:
- 2000
- Baths:
- 2.00
- MLS#:
- 242772
ADDITIONAL INFORMATION
Welcome to Unit 164 in the sought-after, year-round 55+ community at Gateway Shores! This charming residence offers a blend of comfort and convenience, perfect for enjoying your beachside lifestyle. Upon entering, you'll be greeted by the freshly painted Great Room, featuring vaulted ceilings and an abundance of natural light. This spacious area is ideal for both living and dining, making it a great spot for entertaining friends and family. The kitchen is a highlight with its all-new Frigidaire appliances, sleek quartz countertops, white subway tile backsplash and newly added additional cabinetry ensuring plenty of storage space. Enjoy meals in the kitchen or step out to the three-season Florida room, where you can take in views of the woods. This versatile space could serve as an office, additional seating area, or simply a cozy retreat, complete with a gas stove to keep you warm during the cooler months. Outside, you'll find an additional concrete patio with a storage closetâ??perfect for your BBQ, beach chairs, and gear. The master suite offers the convenience of his-and-her closets and a bathroom with a tub-shower combination. The second bedroom features a spacious walk-in closet, just steps away from the second full bath with a new marble-top vanity and faucet. For added convenience, the central hallway includes a laundry closet with a stackable washer and dryer, as well as a separate linen closet. The attic provides extra storage space, and the corner unit comes with a parking pad for two vehicles. The Gateway Shores community offers fantastic amenities, including a clubhouse with a kitchen, restrooms, and space for entertaining, as well as a pool for relaxation and socializing. Located within easy reach of Cape May Court House's shops and restaurants, the Cooper University Hospital Cape Regional, and the beautiful Stone Harbor and Wildwood beaches, this delightful neighborhood is the perfect place to call home. Come see this wonderful property and make it your forever Shore home! Open House Saturday, September 21st, 10am-12pm.
ADDITIONAL INFORMATION
If you want an affordable place "Down the Shore", then this just might be the place for you! Enjoy the amenities that HideAway Beach has to offer and it's close proximity to all the Shore activities. This fun Park is a restful retreat, from every day life. You OWN the land here and have very LOW taxes! This unit has an open floor plan with a large sitting area. There is 1 bedroom and 1 bunk bedroom. Outside, you can sit under the tiki umbrella or on the screened in porch. This property is being conveyed furnished and in its "As Is" condition.
- Type:
- Land
- Sq.Ft.:
- n/a
- Status:
- Active
- Beds:
- n/a
- Lot size:
- 1.19 Acres
- Baths:
- MLS#:
- 242756
ADDITIONAL INFORMATION
Large lot just over one acre and minutes to Avalon's Beaches! Located a few hundred feet from Avalon Boulevard this amazing location is ideal for anyone looking to build their dream home. Village Commercial Zoning will allow for a single family home with a small business. Lot dimensions in aerial photos are estimates based on tax map. Don't miss this incredible opportunity!
ADDITIONAL INFORMATION
2 BEDROOM 1 BATH SINGLE FAMILY HOME on a large 60X191 lot with detached garage LOCATED IN CAPE MAY COURT HOUSE CENTRAL BUSINESS DISTRICT. Potential development opportunity directly across from the hospital, doctors' office or combine with neighboring properties. Renovate or tear down and build the home of your dreams!
ADDITIONAL INFORMATION
Exceptional Opportunity with this Acre parcel located in close proximity to booming downtown Cape May Court House. Positioned on a high-volume street in the Town Business Zone, this property has tremendous potential for an Investor or Business Owner! Potential uses, but not limited to, are as follows; retail, service uses, professional offices, banks, offices, health care facilities or services, B&Bs, studios, recreation/cultural/entertainment facilities, care facilities, apartment(s), etc.
- Type:
- Single Family
- Sq.Ft.:
- n/a
- Status:
- Active
- Beds:
- 3
- Lot size:
- 18,539 Acres
- Year built:
- 2018
- Baths:
- 2.00
- MLS#:
- 589050
ADDITIONAL INFORMATION
This charming Cape May Court House home, built in 2018, offers the perfect blend of modern convenience and tranquil living. Located just minutes from the pristine beaches of Stone Harbor and Wildwood, this thoughtfully designed rancher is ideal for those seeking the ease and comfort of single-story living. The open floor plan features a welcoming living room with 12' vaulted ceilings, hardwood floors, and a cozy gas fireplace. An additional den/dining room provides flexible space for relaxation or entertaining. Throughout the home, you'll find 9' ceilings, enhancing the sense of openness. The modern kitchen is a chefâ??s delight, equipped with 42" wood cabinets, granite countertops, and stainless steel appliances. The charming breakfast nook opens onto a rear deck, perfect for enjoying the serene, private wooded backyard. The primary bedroom is a peaceful retreat, featuring a large walk-in closet and a private bathroom with a tiled stall shower, glass doors, and a double bowl vanity with a granite top. Two additional bedrooms share a full hall bath, complete with a tile floor and granite-topped vanity. Convenience continues with a full-size laundry room, which includes base cabinets, a folding counter, wall cabinets, shelves, and a clothing rack. The 2-car garage, which is also accessible from the side of the home, is insulated, dry-walled, and features an 8' high garage door with an auto opener. The oversized attic is easily accessible and provides high ceilings for plenty of storage space. A custom siding package and a large covered front porch add to the home's curb appeal. The propertyâ??s setback on the lot offers added privacy compared to other homes on the street. The neighborhood boasts city water, sewer, natural gas, underground utilities, and sidewalks, making it a desirable location for both primary residences and second-home getaways. This energy-efficient property sits on a peaceful and well-maintained street further enhancing the appeal of this lovely home.
ADDITIONAL INFORMATION
Great opportunity for anyone looking for a commercial building with a huge fenced in lot.
ADDITIONAL INFORMATION
Located in Cape May Court House this 46,000-sf lot could be the location of your dream home. There is a DEP approved survey and LOI available. All building permits and due diligence required to obtain building permits are the responsibility of the buyer.
- Type:
- Single Family
- Sq.Ft.:
- 3,886
- Status:
- Active
- Beds:
- 5
- Lot size:
- 1 Acres
- Year built:
- 2015
- Baths:
- 3.00
- MLS#:
- NJCM2003940
- Subdivision:
- None Available.
ADDITIONAL INFORMATION
Nestled on a cul-de-sac in one of the nation's most historic shore towns, Cape May Court House, this stunning home is a true gem. Boasting meticulously maintained landscaping that offers pristine curb appeal, this property is sure to impress. The home features durable vinyl siding and a courtyard-style three-car garage. Upon entering, you'll be greeted by a blend of tile, carpet, and luxury vinyl flooring that flows seamlessly throughout the home. The main level offers a formal living room, dining room, family room, office, and a sunroom that bathes in natural light. The upgraded gourmet kitchen is a chef's delight, featuring beautiful granite countertops and ample cabinetry. The main floor also includes a spacious bedroom with an en suite bathroom, as well as a convenient laundry room. Upstairs, you'll find four generously sized bedrooms, including a bonus room above the garage, and two full bathrooms. The backyard is an entertainer's paradise, featuring an inground heated pool and hot tub, perfect for gatherings with friends and family. This home is ideally located beside the prestigious Union League Golf Club and in close proximity to the Cape May County Bike Trail. With a short drive to Avalon, youâll enjoy the best of shore living. This property truly offers the best in comfort and luxury living. Schedule your showing today! You won't want to miss out on this one!
- Type:
- Townhouse
- Sq.Ft.:
- 2,595
- Status:
- Active
- Beds:
- 4
- Year built:
- 2023
- Baths:
- 4.00
- MLS#:
- NJCM2003874
- Subdivision:
- Stone Harbor
ADDITIONAL INFORMATION
Welcome to 501 Southgate Road, an exceptional end unit townhome in the exclusive Stone Harbor Lakes community! This nearly brand-new residence, just months old, offers a perfect blend of modern luxury and effortless living, ideally located 5 miles from the beach and nestled on the pristine, private Stone Harbor Golf Course. This stunning property features 4 spacious bedrooms, 3 full baths, and 1 half bath, thoughtfully designed for comfortable family living. The open-concept main floor boasts a gourmet kitchen with top-of-the-line appliances and a large island, seamlessly flowing into the dining and living areasâperfect for both entertaining and day-to-day life. The main floor is also home to a luxurious master suite, providing a private retreat with a spa-like en-suite bathroom and ample closet space. Upstairs, you'll find three additional bedrooms, a versatile bonus room ideal for a home office, playroom, or media room, and two full bathrooms. Living in Stone Harbor Lakes means enjoying exclusive access to resort-style amenities such as a pool, pickle-ball courts, bocce ball, a fire pit, and more. The community handles all lawn maintenance, including mowing and irrigation, as well as snow removal, ensuring truly easy living. With its prime location on the private Stone Harbor Golf Course, this home offers the best of both worlds: serene golf course views and close proximity to coastal living. Donât miss the opportunity to make this gorgeous home your own!
ADDITIONAL INFORMATION
Welcome to 501 Southgate Road, an exceptional home in the exclusive Stone Harbor Lakes community! This nearly brand-new residence, just months old, offers a perfect blend of modern luxury and effortless living, ideally located 5 miles from the beach and nestled on the pristine, private Stone Harbor Golf Course. This stunning property features 4 spacious bedrooms, 3 full baths, and 1 half bath, thoughtfully designed for comfortable family living. The open-concept main floor boasts a gourmet kitchen with top-of-the-line appliances and a large island, seamlessly flowing into the dining and living areasâ??perfect for both entertaining and day-to-day life. The main floor is also home to a luxurious master suite, providing a private retreat with a spa-like en-suite bathroom and ample closet space. Upstairs, you'll find three additional bedrooms, a versatile bonus room ideal for a home office, playroom, or media room, and two full bathrooms. Living in Stone Harbor Lakes means enjoying exclusive access to resort-style amenities such as a pool, pickle-ball courts, bocce ball, a fire pit, and more. The community handles all lawn maintenance, including mowing and irrigation, as well as snow removal, ensuring truly easy living. With its prime location on the private Stone Harbor Golf Course, this home offers the best of both worlds: serene golf course views and close proximity to coastal living. Donâ??t miss the opportunity to make this gorgeous home your own!
ADDITIONAL INFORMATION
This first floor commercial unit is in the heart of Cape May Court House at the intersection of Route 9 and Mechanic Street. The unit comes with private front and rear entrances, as well as its own half bath. The unit is freshly painted with hardwood floors and high ceilings. It is divided into 4 different rooms to customize to suit your business needs. This location is perfect to expand your business into Cape May County, one of the fastest-growing counties in Cape May, and is available for immediate move-in!
ADDITIONAL INFORMATION
Premium 1 acre residential building lot in Cape May Court House. Septic and well permits in place. This property is ready for you to start building on today.
ADDITIONAL INFORMATION
The MARQUIS model at HARBOR CROSSINGS. This home is a larger, tasteful, 4 BEDROOM, 3.5 BATH RANCH SYTLE HOME WITH A FULL BASEMENT. It features a 2 car garage and over 3,655 sq.ft., just right for the family that wants room to spread out and/or expand. This home has a great open feeling as you come through the front door and see the expansive wide open kitchen, dining and living area. The kitchen has a large center island, granite countertops and appliance package, pantry as well as mud room and laundry room right off the garage access and a half bath. One end of the home will have the generous Master suite with Master bath and walk-in closet while the other end will have 2 separate bedrooms and a full bath. The 4th bedroom on the 2nd floor will have it's on bath. This home offers lots of options and add-ons to make it just the home for you. Upgrades on this home include: LVP flooring throughout the 1st. floor. Designer interior doors, upgraded kitchen with micowave in the island and wood hood over the range, Upgraded appliance package, upgraded rear deck with vinyl railing, area above the garage - finished. PHOTOS ARE OF PREVIOUSLY BUILT HOME.
- Type:
- Land
- Sq.Ft.:
- n/a
- Status:
- Active
- Beds:
- n/a
- Lot size:
- 37.35 Acres
- Baths:
- MLS#:
- 242103
ADDITIONAL INFORMATION
Extremely Large parcel of land in Cape May County with a significant portion of upland to use. Let your vision be your guide. Currently zoned Residential Business. drawn property lines are approximate.
- Type:
- Single Family
- Sq.Ft.:
- n/a
- Status:
- Active
- Beds:
- 4
- Lot size:
- 1.32 Acres
- Baths:
- 4.00
- MLS#:
- 587203
ADDITIONAL INFORMATION
Gorgeous new construction in country setting but so close to all the Southern Cape has to offer. Beaches, boating, nature trails, bike paths, wineries, breweries, restaurants, shopping, entertainment areas all a short drive away - get the best of both worlds! First floor includes foyer with open staircase, access door to spacious two-car garage, large great room with gas fireplace with beautiful designer tile surround, large kitchen with center island, dining area, pantry, laundry room, first-floor primary bedroom with large en-suite bathroom and walk-in closet. Second floor includes jack-and-jill style bedrooms/bathroom, another junior suite bedroom with private bathroom, a den/sitting area, walk-in storage space plus additional attic space above, extra closet/storage. State of the art smart home system with cameras and fully integrated sound system installed throughout home with several different zones for sound. Info on smart home system in associated docs. Large deck off of kitchen, outside shower and enclosure, and a large 1.32-acre lot! Plenty of room for pool and/or gardens. Contact agent with questions.
- Type:
- Single Family
- Sq.Ft.:
- n/a
- Status:
- Active
- Beds:
- 2
- Year built:
- 1977
- Baths:
- 1.00
- MLS#:
- 587184
ADDITIONAL INFORMATION
Just imagine the possibilities with this 2 Bed/1 Bath Ranch located on a wooded lot on a cul-de-sac. The home offers a living room, kitchen, comfortable bedrooms and a full bath outfitted with a single vanity and shower. Laundry/utility room off the kitchen allows access to the back yard. The property is close to shopping, convenience stores, restaurants.. Easy access to the Garden State Parkway and less than 10 miles away from Wildwood! This is a Fannie Mae HomePath Property!!
- Type:
- Single Family
- Sq.Ft.:
- 2,370
- Status:
- Active
- Beds:
- 4
- Year built:
- 1988
- Baths:
- 3.00
- MLS#:
- 242015
ADDITIONAL INFORMATION
Nestled on a serene cul-de-sac street, this elegant home boasts four spacious bedrooms and three modern bathrooms. The large private backyard, complete with a deck, is perfect for quiet evenings or hosting gatherings. Inside, the cathedral ceiling and cozy fireplace create an inviting atmosphere, while the recently updated kitchen and bathrooms add a touch of luxury. Additionally, the convenience of a newer washer, dryer, and hot water heater ensures comfort and efficiency. The attached two-car garage provides ample storage and parking. Tankless hot water heater. Close to Stone Harbor and Avalon beaches, center of town & major shopping areas.
ADDITIONAL INFORMATION
Excellent investment opportunity. Property has historically maintained its high occupancy. Fully 100% leased. The Schoolhouse Office Park offers prominent building and signage visibility, located just one (1) mile from the new Cooper University Health Medical Center, formerly Cape Regional Medical Center. Plenty of Parking. ADA accessible with all first floor Office Space. Direct entrance to each office from parking lot. Contact Listing Broker for details and Sales Package!
- Type:
- Single Family
- Sq.Ft.:
- n/a
- Status:
- Active
- Beds:
- 4
- Year built:
- 1993
- Baths:
- 2.10
- MLS#:
- 241801
ADDITIONAL INFORMATION
Custom built, one owner home located in a tranquil setting and offering many amenities. As you approach from the driveway with the natural landscaping, you instantly get a feeling of comfort and luxury. This home is in a private setting. As you enter the grand entrance to a large foyer with the staircase to your left and expansive great room to your right, you are greeted by lots of natural lighting from the massive window and French doors which lead out onto a large private deck overlooking nature and a gazebo for quiet reflection. Lots of room for large furniture and to enjoy the ambiance of the fireplace. The spacious eat in kitchen has lots of cabinets, stainless appliances and granite counters plus another door leading to the rear deck. There are four large bedrooms upstairs with a bonus room on the first floor that could be a guest room or office. Plus, a craft or art room for the creative person. The primary bedroom is large and can accommodate large furniture and has a luxurious bathroom. This home is a must-see little slice of heaven and only minutes away from all shore points, beaches, boardwalks, shopping and hospital. For the man of the house there is a two car attached garage with lots of cabinets and a workshop. Some furniture may be included. Inventory list will be provided.
- Type:
- Land
- Sq.Ft.:
- n/a
- Status:
- Active
- Beds:
- n/a
- Lot size:
- 1.03 Acres
- Baths:
- MLS#:
- 241572
ADDITIONAL INFORMATION
Residential Single Family Lot ready to build your dream home. Permits for a 3BR 2BA single family home were previously obtained by the seller. Lot is fully cleared, located in a private setting on the end of a cul-de-sac, not far from the center of town.
- Type:
- Single Family
- Sq.Ft.:
- 2,760
- Status:
- Active
- Beds:
- 4
- Year built:
- 1993
- Baths:
- 3.10
- MLS#:
- 241284
ADDITIONAL INFORMATION
Welcome to your dream home! This stunning 4 bedroom, 3 and a half bathroom home boasts a perfect blend of elegance and functionality. Step into the grandeur of a 2 story foyer, setting the tone for what lies beyond. The first floor offers an office for productivity, cozy family room for unwinding, half bath, formal living room and dining room for hosting gatherings. The newly updated kitchen is a chefâ??s delight, featuring sleek quartz countertops and large island with seating. Venture upstairs to discover four bedrooms, including a primary suite with its own exercise area, walk-in closet, full bath and deck with a spiral staircase. A versatile loft area and laundry room add to the convenience of second floor living. The 3/4 basement with full sized windows, private entry, full bathroom and wet bar adds to the entertainment possibilities. There is plenty of storage space with a full attic. Outside your oasis awaits with a 24â?? above ground pool and multiple decks provide the ideal setting to soak in the serene surroundings. The bike path is a short distance away, close to many shopping centers, restaurants and just a quick 10-minute drive to Stone Harbor Beaches.

The data relating to real estate for sale on this web site comes in part from the Broker Reciprocity Program of the South Jersey Shore Regional Multiple Listing Service. Real Estate listings held by brokerage firms other than Xome are marked with the Broker Reciprocity logo or the Broker Reciprocity thumbnail logo (a little black house) and detailed information about them includes the name of the listing brokers. The broker providing these data believes them to be correct, but advises interested parties to confirm them before relying on them in a purchase decision. Copyright 2024 South Jersey Shore Regional Multiple Listing Service. All rights reserved.
| The information being provided is for consumers personal, non-commercial use and may not be used for any purpose other than to identify prospective properties consumers may be interested in purchasing. Copyright 2024 Cape May MLS. All Rights Reserved. |
© BRIGHT, All Rights Reserved - The data relating to real estate for sale on this website appears in part through the BRIGHT Internet Data Exchange program, a voluntary cooperative exchange of property listing data between licensed real estate brokerage firms in which Xome Inc. participates, and is provided by BRIGHT through a licensing agreement. Some real estate firms do not participate in IDX and their listings do not appear on this website. Some properties listed with participating firms do not appear on this website at the request of the seller. The information provided by this website is for the personal, non-commercial use of consumers and may not be used for any purpose other than to identify prospective properties consumers may be interested in purchasing. Some properties which appear for sale on this website may no longer be available because they are under contract, have Closed or are no longer being offered for sale. Home sale information is not to be construed as an appraisal and may not be used as such for any purpose. BRIGHT MLS is a provider of home sale information and has compiled content from various sources. Some properties represented may not have actually sold due to reporting errors.
Cape May Court House Real Estate
The median home value in Cape May Court House, NJ is $460,000. This is lower than the county median home value of $613,600. The national median home value is $338,100. The average price of homes sold in Cape May Court House, NJ is $460,000. Approximately 61.92% of Cape May Court House homes are owned, compared to 25.22% rented, while 12.87% are vacant. Cape May Court House real estate listings include condos, townhomes, and single family homes for sale. Commercial properties are also available. If you see a property you’re interested in, contact a Cape May Court House real estate agent to arrange a tour today!
Cape May Court House, New Jersey has a population of 5,123. Cape May Court House is less family-centric than the surrounding county with 22.66% of the households containing married families with children. The county average for households married with children is 25.39%.
The median household income in Cape May Court House, New Jersey is $72,637. The median household income for the surrounding county is $76,237 compared to the national median of $69,021. The median age of people living in Cape May Court House is 49.1 years.
Cape May Court House Weather
The average high temperature in July is 85 degrees, with an average low temperature in January of 24.6 degrees. The average rainfall is approximately 44.4 inches per year, with 13.9 inches of snow per year.
