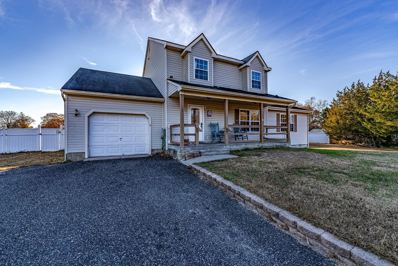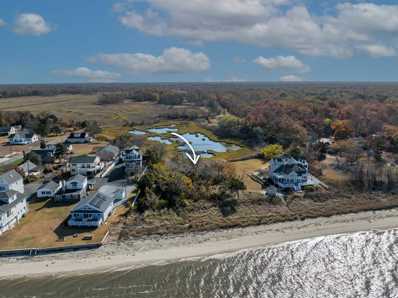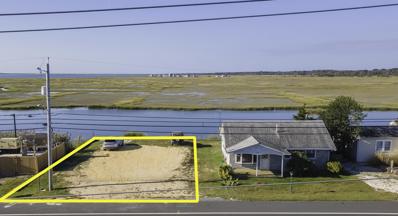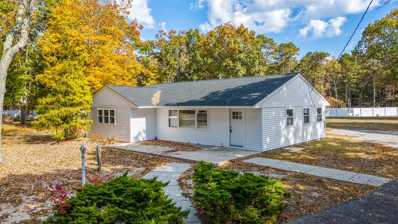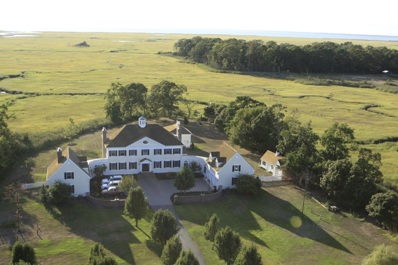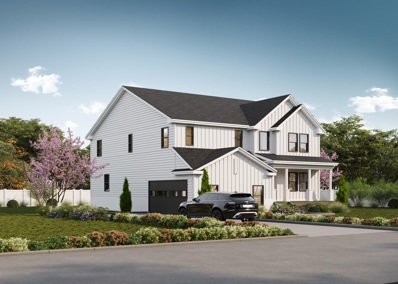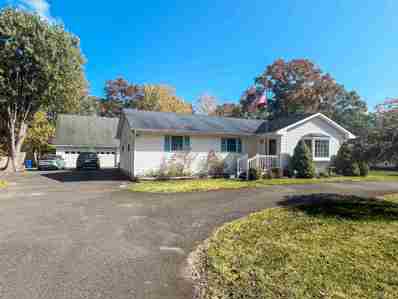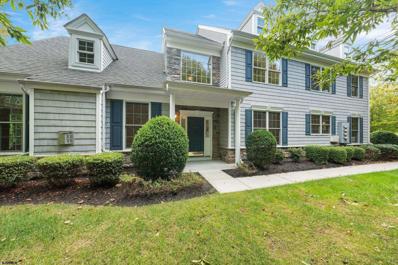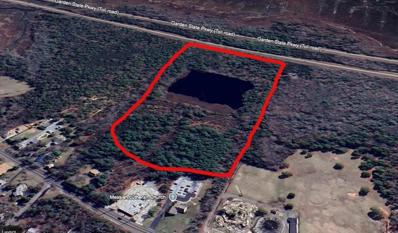Cape May Court House NJ Homes for Rent
- Type:
- Other
- Sq.Ft.:
- 1,215
- Status:
- Active
- Beds:
- 3
- Lot size:
- 0.83 Acres
- Year built:
- 1998
- Baths:
- 2.00
- MLS#:
- NJCM2004452
- Subdivision:
- Cape May Court House
ADDITIONAL INFORMATION
Back on the market. Buyers had financing issues. This home sits on a 150 x 240 lot. It features three bedrooms and two full bathrooms. The whole house has new flooring and fresh paint. Both bathrooms have been completely remodelled. The kitchen has been updated with new cabinets and quartz countertops. Head out back to the new paver patio. Photos do not do this property justice. Some photos are virtually staged
ADDITIONAL INFORMATION
Many possibilities for this commercial real estate, zoned Business with over one and a quarter acre of land in Cape May Court House on well traveled Route 47. Featuring an approximately 30 x 130 metal building with ample potential, parking, and plenty of cleared space currently serving as seasonal boat storage. The versatile building is currently used for private storage, but boasts heat, central air conditioning, septic and private well, 2 bathrooms, a front reception/retail area, and an immense open space with garage door access, ripe for opportunity. Private appointments required for showings, please inquire with your real estate professional.
- Type:
- Single Family
- Sq.Ft.:
- n/a
- Status:
- Active
- Beds:
- 4
- Year built:
- 1999
- Baths:
- 2.10
- MLS#:
- 243465
ADDITIONAL INFORMATION
Welcome to 3 Lacivita Drive, CMCH, NJ. This is an oversized 2 story home featuring 4 bedrooms and 2.5 baths located on a 1.12-acre lot in a wonderful neighborhood. Featuring an inviting entryway foyer which takes you back to a large kitchen with plenty of storage space. Separate dining area, formal living room plus a large family room with a gas fireplace, additionally you will find a bedroom on the first floor off of the large family room. On the second floor there are 3 spacious bedrooms, 2 full baths, the primary bedroom with a private bath and a walk-in closet. Fully fenced in yard, with additional yard space behind the fence, in-ground pool, concrete patio and so much more! This home is also equipped with solar panels to help keep utility bills low. The solar panels are leased, with a 12-year balance left on the lease at 155.24 per month. Well and Septic installed in 2017. The HVAC system is only 2 years old. Seller is selling this home in AS-IS Condition. Call to schedule your appointments to view today. Opportunity awaits!!
- Type:
- Single Family
- Sq.Ft.:
- 2,622
- Status:
- Active
- Beds:
- 4
- Year built:
- 2004
- Baths:
- 2.10
- MLS#:
- 243622
ADDITIONAL INFORMATION
Also known as 322 E 1st Avenue this stunning, 2,622-square-foot 2004 custom built single-family home offers a blend of modern design and functionality, nestled on over half an acre in a private setting. Located just off Exit 9 of the Garden State Parkway south and minutes from Stone Harbor, this property has 4 spacious bedrooms + a large bonus room with cathedral ceilings or 5th bedroom, 2.5 Baths. Enjoy a contemporary layout, highlighted by a modern kitchen with granite countertops, stainless steel appliances, an island, tile backsplash, and 42-inch cabinetry. The kitchen flows seamlessly into a comfortable family room, ideal for gatherings. Soapstone wood burning stove, Hardwood and tile flooring run throughout, adding elegance and durability to the space. Enjoy long seasons, good conversations, or some relaxing quiet time on a large screened in mahogany back porch, and paver patio with an outdoor shower. Outside, this home is positioned just three houses from the end in a very quiet setting providing ample privacy. With a two-car garage and plenty of outdoor space, this home is a rare find in a coveted east side location around the block from Carol Nicoletta Memorial Park and Fishing Pier where homes rarely become available. Perfect for anyone seeking modern amenities in a serene setting, minutes from the bay and shore. Donâ??t miss this unique opportunity!
- Type:
- Single Family
- Sq.Ft.:
- n/a
- Status:
- Active
- Beds:
- 4
- Year built:
- 1978
- Baths:
- 1.10
- MLS#:
- 243431
ADDITIONAL INFORMATION
This charming 4-bedroom, 2-bathroom home is nestled on over an acre of land, offering plenty of space and privacy. The spacious layout features an inviting living room with large windows, filling the home with natural light. The kitchen is well-equipped, with ample counter space and island, making it perfect for both daily meals and entertaining. The master bedroom is on the first floor, providing a easy access and comfortable retreat. The additional bedrooms are generously sized, ideal for family, guests, or home office needs. Outside, Sit on your large deck and look over the expansive yard, in which, offers endless possibilities for gardening, recreation, or future expansion. Located in a peaceful setting yet close to local amenities, this property combines country living with convenience. Donâ??t miss the opportunity to make this home your own!
- Type:
- Single Family
- Sq.Ft.:
- 1,327
- Status:
- Active
- Beds:
- 4
- Year built:
- 1948
- Baths:
- 2.00
- MLS#:
- 243421
ADDITIONAL INFORMATION
4 Beds and 2 baths in Cape May Court House! Walking distance to the bike path and downtown Court House, this single family home was renovated in 2022 with vinyl plank flooring, Formica countertops, backsplash, new cabinets, new carpets throughout, new roof in 2023, and a new well in 2023.
- Type:
- Land
- Sq.Ft.:
- n/a
- Status:
- Active
- Beds:
- n/a
- Lot size:
- 2.25 Acres
- Baths:
- MLS#:
- 243355
ADDITIONAL INFORMATION
Tranquility and peace on the shore, nestled in a small community of homes in Pierces Point. Build the home and lifestyle of your dreams. Water views from every window with the bay to the west and pierces pond to the east. This is the ideal location to leave your cares behind and surround yourself with nature. Affinity for sunsets a must!! Situated on the bay it's perfectly suited for watersports, fishing, crabbing, kayaking, sailing...the list goes on. A short drive to ocean beaches, local farm markets, wineries, hospital, community college, shopping, and award winning restaurants.
- Type:
- Office
- Sq.Ft.:
- 2,000
- Status:
- Active
- Beds:
- n/a
- Lot size:
- 0.15 Acres
- Year built:
- 1930
- Baths:
- MLS#:
- NJCM2004312
ADDITIONAL INFORMATION
Business opportunity in the heart of Cape May Court House business district. This charming & versatile commercial property is a rare find in the highly desirable Town Business (TB) Zone, offering endless possibilities for a variety of businesses. Located on Main Street, directly across from Wawa and less than a mile from Cooper University Hospital Cape Regional, the property enjoys excellent visibility, making it an ideal location for any business looking for high foot traffic and exposure. Currently operating as a successful counseling business, this well-maintained complex features two buildings that can accommodate a wide range of professional uses. The two buildings include four individual counseling rooms, two group rooms, and two private outdoor counseling areas—perfect for sessions during pleasant weather. The front building was originally one of the courthouse bungalows and was thoughtfully converted into professional space in 2006. Inside, you'll find a spacious reception area, a cozy waiting room, a full bathroom, and two powder rooms. The layout also includes a kitchen, dining room, and a basement/crawlspace combo for additional storage. The front building can also be converted back to a residential property with board approval, offering future flexibility for the buyer. The rear building is an oversized one-car garage with a half bath and a second-story office that is accessed by exterior steps. This second-level space is perfect for a group setting, featuring a separate office, kitchenette, and a slider to the front deck, offering a pleasant space for meetings or creative work. The property has been extensively renovated, including a second-story addition above the garage, new ceramic and hardwood flooring, crown molding, vaulted ceilings, and upgraded kitchen and bathrooms. The mechanical systems and other updates ensure the space is move-in ready. Whether you are looking to expand an existing business or start something new, this property provides a fantastic opportunity. The owner will include most furniture, furnishings, and office equipment, allowing the new owner to walk in and start operating right away. The property’s ideal location and versatile layout make it perfect for a counseling business or other professional services. With significant visibility, on & off-street parking, and a turnkey setup, this property is ready for its next owner to unlock its full potential. Schedule a private showing today to see if this property is the right fit for your business! Please note that the property is currently in use as a counseling business—do not visit without a confirmed appointment.
- Type:
- Townhouse
- Sq.Ft.:
- 2,175
- Status:
- Active
- Beds:
- 3
- Year built:
- 2024
- Baths:
- 2.10
- MLS#:
- 243325
ADDITIONAL INFORMATION
MOVE IN READY BRAND NEW CONSTRUCTION TOWNHOME located in the heart of Cape May Court House. Consisting of approximately 2175 square feet of living space youâ??ll find this townhome very well located in a quiet, private setting yet, still right in the heart of Cape May Court House and move-in ready for your enjoyment! Upon arrival youâ??ll find this home being well designed and equipped with a one car attached garage leading into the entry foyer. This very nicely finished 2-story townhouse design contains a most sought after and very desirable first floor ownerâ??s primary bed/bath en-suite. Youâ??ll be welcomed into the well-appointed kitchen with Breakfast Island leading to a dining area featuring a bay window feature adding space and ample natural light. This connects to the spacious living room area having a gas fireplace, all delivered in an appealing open great room design with soaring dormer-styled vaulted cathedral ceilings. This living space leads to a covered deck on the rear of the home as well as the generously sized private backyard. The first floor finishes with a laundry room and a guest powder room. The second floor provides two large additional bedrooms with full a bath plus a balcony overlook providing an open and airy feel to the first floor living area utilizing the open dormer volume cathedral ceiling design. Donâ??t miss your opportunity to be within walking distance to all that Cape May Court House has to offer all while being a mere 10 minute drive to the fine beaches, downtown entertainment, shopping and restaurants Stone Harbor has to offer.
- Type:
- Townhouse
- Sq.Ft.:
- 2,175
- Status:
- Active
- Beds:
- 3
- Year built:
- 2024
- Baths:
- 2.10
- MLS#:
- 243324
ADDITIONAL INFORMATION
MOVE IN READY BRAND NEW CONSTRUCTION TOWNHOME located in the heart of Cape May Court House. Consisting of approximately 2175 square feet of living space youâ??ll find this townhome very well located in a quiet, private setting yet, still right in the heart of Cape May Court House and move-in ready for your enjoyment! Upon arrival youâ??ll find this home being well designed and equipped with a one car attached garage leading into the entry foyer. This very nicely finished 2-story townhouse design contains a most sought after and very desirable first floor ownerâ??s primary bed/bath en-suite. Youâ??ll be welcomed into the well-appointed kitchen with Breakfast Island leading to a dining area featuring a bay window feature adding space and ample natural light. This connects to the spacious living room area having a gas fireplace, all delivered in an appealing open great room design with soaring dormer-styled vaulted cathedral ceilings. This living space leads to a covered deck on the rear of the home as well as the generously sized private backyard. The first floor finishes with a laundry room and a guest powder room. The second floor provides two large additional bedrooms with full a bath plus a balcony overlook providing an open and airy feel to the first floor living area utilizing the open dormer volume cathedral ceiling design. Donâ??t miss your opportunity to be within walking distance to all that Cape May Court House has to offer all while being a mere 10 minute drive to the fine beaches, downtown entertainment, shopping and restaurants Stone Harbor has to offer.
- Type:
- Land
- Sq.Ft.:
- n/a
- Status:
- Active
- Beds:
- n/a
- Lot size:
- 0.06 Acres
- Baths:
- MLS#:
- 243244
ADDITIONAL INFORMATION
Rare Opportunity!!! Exceptional waterfront lot located on the serene Stone Harbor Boulevard. This tranquil setting offers endless, unobstructed views of the bay, lush wetlands, and stunning sunsets. Surrounded by the beauty of nature that create a peaceful retreat perfect for nature lovers and those seeking a private oasis. With direct water access and expansive vistas, this lot is a rare opportunity to build your dream home in one of the most picturesque and calming locations. This 50' x 90' waterfront lot has unobstructed views of the surrounding water ways, sunsets and wetlands. Build to suit just 2.5 miles from downtown Stone Harbor and be endlessly entertained by the nature that surrounds you. The state of NJ has approved and permitted a buildable footprint of 2,200 sqft.
- Type:
- Single Family
- Sq.Ft.:
- n/a
- Status:
- Active
- Beds:
- 3
- Year built:
- 1961
- Baths:
- 1.00
- MLS#:
- 243237
ADDITIONAL INFORMATION
Stop your search if you are looking for your future dream home! This home is located close to Avalon, Stone Harbor and The Wildwoods and tons of convenient nearby shopping! This home is approximately 1,400 square feet and is awaiting your personal touch. The building has been taken down to the framing and gives a Buyer an opportunity to design your own home with your vision that fits your lifestyle. Endless possibilities await. This home sits on a little over 1.5 acres and there is outdoor space for landscaping, gardening or even possibly expanding the footprint of the house. Don't miss this opportunity to make this truly your own. The home is being conveyed in an "AS IS" condition. Buyer is responsible for all inspections. Easy to show, call for an appointment today.
- Type:
- Single Family-Detached
- Sq.Ft.:
- 624
- Status:
- Active
- Beds:
- 2
- Year built:
- 1960
- Baths:
- 1.00
- MLS#:
- NJCM2004218
- Subdivision:
- Middle Township
ADDITIONAL INFORMATION
This 2-bedroom corner property has a front porch, living room, kitchen, 2 bedrooms and a three-piece hall bathroom, rear deck and side driveway. Home needs updating and tlc throughout. This property is being sold in as is condition. Buyer is responsible for the well water test. Buyer is responsible for paying the full transfer tax at settlement. Buyer is responsible for obtaining and payment of any inspections and or township required certificates needed for settlement. Buyer is responsible for their own investigative information for this home including sq. ft., room count, sewer and water systems.
- Type:
- Single Family
- Sq.Ft.:
- n/a
- Status:
- Active
- Beds:
- 4
- Year built:
- 1989
- Baths:
- 4.10
- MLS#:
- 243108
ADDITIONAL INFORMATION
To everything there is a season, and the owners of this magnificent property are looking to pass the custodianship of their Federal architecture style residence to a buyer looking for the utmost in elegance and privacy. This home is modeled and built to emulate Mount Vernon, the home of George Washington. Some of the interior features include five working fireplaces, selected hardwoods, marbles, and a parquet floor in the great room & dining room. There are four ensuites to ensure privacy and comfort for the family. Thunderstruck is situated on 42.5 acres with the Delaware bay as the backdrop. There are boundless wetland, water and wildlife views. The grounds and landscaping have been designed and implemented to complement and blend the raw beauty of the natural environment with the elegance of a fine estate. There are a number of outbuildings that include a beckoning pool house with full kitchen, tile bathroom with shower and hickory hardwood floors. A tractor garage and utility building has been constructed to house the full-sized New Holland snowplow and gardening tractor, gardening supplies, storage for the pool furniture, and other accompaniments during the winter season. There is an eye-catching pump-house adjacent to the front pond as well as a tree shaded herb garden to the west. All of the buildings were constructed to the same standard and level of detail as the main home including beveled cedar siding, dental moulding (corbels) and brick base. There are many architectural details that were designed and implemented by two Pennsylvania artisans and one very talented South Jersey carpenter that spent nearly two years on site to quality workmanship. This property is gated, alarmed and secured. Showings are to be by appointment at least 24 hours in advance, and for qualified buyers only.
ADDITIONAL INFORMATION
The Seabrook Modelâ??a spacious and thoughtfully designed home offering 4 bedrooms, 3 bathrooms, and approximately 3,295 sq.ft. of living space, plus another 1,540 sq.ft. of basement area. This home combines modern convenience with timeless elegance, featuring two living areas, a 2-car garage, and a charming front porch for outdoor relaxation. The first floor boasts a custom kitchen with a large pantry, an eat-in breakfast area, and a formal dining room perfect for family gatherings or entertaining. The open living room provides a warm, inviting space, while the conveniently located first-floor bedroom and full bath offer versatility for guests or multi-generational living. Upstairs, the expansive 20â??x16â?? family room serves as the perfect retreat for relaxation or entertainment. Two generously sized bedrooms share a well-appointed hall bath, and the laundry room is ideally located for convenience. The primary suite is a true sanctuary, complete with a separate sitting room, offering a quiet escape for reading, relaxing, or unwinding at the end of the day. With its exceptional design and ample living space, The Seabrook offers the perfect balance of comfort and style, ideal for todayâ??s family living.
- Type:
- Single Family
- Sq.Ft.:
- 1,320
- Status:
- Active
- Beds:
- 3
- Year built:
- 2025
- Baths:
- 2.00
- MLS#:
- 243073
ADDITIONAL INFORMATION
NEW CONSTRUCTION modular home with completion date of Spring of 2025. Nestled 155 feet off the road on a wooded lot for privacy and seclusion. The lot is just shy of an acre which is an oversized lot for the neighborhood. This home boasts 3 spacious bedrooms with 2 full bathrooms and a side entrance with a mud/laundry room. The open floor plan features a kitchen island with quartz counter tops, vinyl planking flooring in the living areas and carpeting in the bedrooms. Storage is plentiful as each bedroom has a sizable closet in addition to a coat closet, hall closet, and laundry room closet. The sliding glass door from the dining area leads to a concrete patio area surrounded by woods. The home specifications, floor plans, front elevation and site plan are located in the Associated Docs. More photos will arrive in February during the ongoing construction phase.
- Type:
- Single Family
- Sq.Ft.:
- n/a
- Status:
- Active
- Beds:
- 2
- Year built:
- 1986
- Baths:
- 1.00
- MLS#:
- 243044
ADDITIONAL INFORMATION
Welcome Home to 416 Goshen Road Pull into the charming circular drive and instantly feel at home in this delightful property nestled in the heart of Cape May Court House. Ideally situated close to the library, county offices, a variety of restaurants, shopping venues, and the local hospital, this location offers the perfect blend of convenience and community. Plus, youâ??re just a short drive from the beautiful beaches of Stone Harbor, Wildwood, and Cape May. Step inside to discover an inviting open floor plan that seamlessly connects a cozy living room with a custom-designed kitchen, perfect for both relaxation and entertaining. The home features two comfortable bedrooms off the living room that share a newly remodeled bathroom, as well as a versatile den that can serve as a third bedroom. Additional highlights include ample storage space and a large laundry room that leads to a warm and inviting sunroom, ideal for enjoying your morning coffee or unwinding in the evening. The property also boasts a spacious two-car oversized garage, complete with floored storage on the second level, providing plenty of room for all your belongings. The expansive backyard is perfect for outdoor gatherings and includes an above-ground pool, along with a convenient storage shed. Don't miss the opportunity to make this wonderful home your ownâ??schedule a showing today!
ADDITIONAL INFORMATION
Welcome to Four Seasons at Stone Harbor, an active adult community offering the perfect blend of comfort and convenience in one of the Jersey Shoreâ??s premier resort destinations. This beautifully renovated VILLANOVA model townhouse, the largest and most private in the community, features 2,545 square feet of thoughtfully designed living space, including 3 spacious bedrooms, 2.5 baths, and a 2-car garage with a concrete parking pad, all tailored for effortless living. The first-floor primary suite includes a luxurious ensuite bath and walk-in closet, while the dramatic living and dining rooms boast cathedral ceilings, gleaming hardwood floors, and 6-foot high windows that flood the space with natural light, creating an inviting atmosphere. A cozy fireplace adds warmth and charm to this relaxing haven. The eat-in kitchen with a delightful breakfast nook offers serene views of the pond and fountain, making every morning peaceful. Upstairs, a versatile loft provides additional living space, perfect for a home office or a cozy retreat. A newly installed HVAC system with a 10-year warranty ensures comfort year-round. Step outside to the private rear patio, surrounded by trees and lush landscaping, offering ultimate tranquility and privacy. The communityâ??s resort-style amenities include an outdoor pool and cabana, perfect for enjoying sunny days. Ideally located near the Garden State Parkway, Cooper University Hospital, local libraries, shopping, and recreational facilities, this home is just 3.7 miles from Stone Harborâ??s pristine beaches, boutique shops, eclectic dining, and entertainment. Make this exceptional residence your new coastal retreat at Four Seasons at Stone Harbor!
- Type:
- Single Family-Detached
- Sq.Ft.:
- 432
- Status:
- Active
- Beds:
- 2
- Lot size:
- 0.23 Acres
- Year built:
- 1936
- Baths:
- 1.00
- MLS#:
- NJCM2004136
- Subdivision:
- None Available
ADDITIONAL INFORMATION
“Home of the Best Sunsets!” Nestled along the water’s edge of the Delaware Bay this 432-square-foot bungalow offers 2 bedrooms and 1 bathroom and endless water views! While the bungalow is a perfect spot to relax, this property also presents an incredible opportunity to build your dream home. With its prime location and breathtaking views, the potential to create a custom waterfront residence is endless. Whether you’re looking to expand or start fresh, this lot is the perfect canvas for making your vision a reality. Embrace the beauty of waterfront living and the possibilities this unique property has to offer!
- Type:
- Mobile Home
- Sq.Ft.:
- 960
- Status:
- Active
- Beds:
- 3
- Year built:
- 1989
- Baths:
- 2.00
- MLS#:
- 242970
ADDITIONAL INFORMATION
Stunning Fully Renovated Mobile Home in Briarwood Community! Discover your dream home in the sought-after Briarwood Community! This beautifully renovated 3-bedroom, 2-bathroom mobile home combines modern elegance with comfortable living. As you step inside, youâ??ll be greeted by luxurious vinyl floors that flow seamlessly throughout the open-concept living space. The heart of the home is the gorgeous kitchen, featuring stainless steel appliances, sleek quartz countertops, a stylish stainless steel sink, and a chic grey subway tile backsplashâ??perfect for both cooking and entertaining. To the left, you'll find the spacious primary bedroom complete with an ensuite bathroom, offering a private retreat. The ensuite features a contemporary design, including a modern vanity and a stunning white subway tile shower. On the right side of the home, two additional bedrooms provide plenty of space for family, guests, or a home office. These bedrooms are conveniently split by the second full bathroom, which also boasts elegant white subway tile and a relaxing tub. Enjoy year-round comfort with brand new central air and forced heat, ensuring your home remains cozy in every season. With land fees of $561 a month, you'll benefit from included taxes, snow removal, and trash removal, making maintenance a breeze. Located just a short drive from Avalon, Stone Harbor, the Wildwoods, and the beautiful Cape May beaches, this mobile home offers the perfect blend of serene living and coastal fun. Donâ??t miss your chance to make this exceptional home yours! Call today for a private tour!
ADDITIONAL INFORMATION
Ready to open your own business? Maybe a couple commercial units with residential units above? Partially cleared vacant commercial lot. Two road fronts. One on State Route 47, the other on Court House - South Dennis Rd. Four acres, high and dry. Over 276 feet of road frontage on Route 47, and over 205 feet of road frontage on Court House - South Dennis Rd. Excellent opportunity. Parcel map, Aerial Parcel Map, Soils Map, Soils Map Symbol Key and VC Zoning Regulations in Associated Docs
Open House:
Sunday, 2/16 11:00-2:00PM
- Type:
- Other
- Sq.Ft.:
- 2,545
- Status:
- Active
- Beds:
- 3
- Year built:
- 2008
- Baths:
- 2.10
- MLS#:
- 242928
ADDITIONAL INFORMATION
The Four Seasons is an exclusive neighborhood thatâ??s a short drive to shopping, golf clubs and the beaches. If you donâ??t like the beach this community has an exceptional pool and clubhouse. This Villanova model is an end unit of 2545 sq. ft. of spacious living space with cathedral ceilings, crown molding and custom finishes. The 1st floor offers a beautiful living room with gas fireplace, dining room, modern kitchen with granite counters, lots of cabinets and a breakfast nook, laundry room and half bath. Also downstairs is the en-suite primary bedroom with soaking tub and separate shower. Upstairs are two additional, generous sized bedrooms, a full bath and a loft area for your needed retreat. Adjacent to the living room youâ??ll love having a patio area to enjoy your morning beverage. This townhouse is in exceptional move-in condition. Easy to show. PROPERTY IS CURRENTLY UNFURNISHED.
- Type:
- Single Family
- Sq.Ft.:
- 920
- Status:
- Active
- Beds:
- 3
- Year built:
- 1974
- Baths:
- 1.00
- MLS#:
- 242933
ADDITIONAL INFORMATION
This property is located on busy major road going through Rio Grande, and Cape May Court House. Since it has TB zoning a business could be located at this property.
- Type:
- Land
- Sq.Ft.:
- n/a
- Status:
- Active
- Beds:
- n/a
- Lot size:
- 21.74 Acres
- Baths:
- MLS#:
- 589294
ADDITIONAL INFORMATION
Potential Development Opportunity! Two adjacent Lots Available in Dennis Twp. 2304 and 2316 N. Route 9, approximately 21 acres with a pond on the property. Within a few miles to Avalon, Sea Isle and Stone Harbor. All approvals, inspections and applications needed are the responsibility of the buyer.
- Type:
- Townhouse
- Sq.Ft.:
- 2,500
- Status:
- Active
- Beds:
- 4
- Year built:
- 2024
- Baths:
- 2.10
- MLS#:
- 242792
ADDITIONAL INFORMATION
BRAND NEW STONE HARBOR LAKES TOWNHOUSE ALL READY FOR YOU at Stone Harbor Golf Course!! This 4 bedroom, 3.5 bath interior unit features a modern open floor plan with a dining area leading to the gourmet kitchen with farmhouse cabinetry, quartz countertops, a farmhouse sink, counter seating and an upgraded appliance package all adjacent the spacious living room area. Embrace the generously sized first floor primary suite with double vanity & dual rain head shower all complete within ceramic tile finishes. The luxury vinyl wide plank flooring throughout the first floor provides for simplicity and easy care in every way. Situated within the serene surroundings of Stone Harbor Lakes, this townhouse offers the perfect blend of elegance, sophistication, tranquility and accessibility as it is nestled within the esteemed Stone Harbor Golf Course. This second floor space is uniquely designed for your whole family featuring wall to a wall carpeting throughout the 3 bedrooms along with a very large den making it ideal for entertainment and relaxation. The additional full bath and storage area complete the second floor. Step outback to see the treelined privacy where an oversized paver patio installation is permitted; just perfect for al fresco dining or soaking up some sunshine. The one car garage walls have been painted and an epoxy finish has been added to its floor. The concrete driveway offers 2 additional off street parking spaces. Anticipate the forthcoming amenities such as the residents only pool, private clubhouse and pickleball courts, promising endless opportunities for leisure and recreation right within your community. Coastal Convenience Abounds; the fine beaches of Stone Harbor are just 5 miles away and youâ??re only a stone's throw away from easy access to all other Cape May County attractions.
© BRIGHT, All Rights Reserved - The data relating to real estate for sale on this website appears in part through the BRIGHT Internet Data Exchange program, a voluntary cooperative exchange of property listing data between licensed real estate brokerage firms in which Xome Inc. participates, and is provided by BRIGHT through a licensing agreement. Some real estate firms do not participate in IDX and their listings do not appear on this website. Some properties listed with participating firms do not appear on this website at the request of the seller. The information provided by this website is for the personal, non-commercial use of consumers and may not be used for any purpose other than to identify prospective properties consumers may be interested in purchasing. Some properties which appear for sale on this website may no longer be available because they are under contract, have Closed or are no longer being offered for sale. Home sale information is not to be construed as an appraisal and may not be used as such for any purpose. BRIGHT MLS is a provider of home sale information and has compiled content from various sources. Some properties represented may not have actually sold due to reporting errors.
| The information being provided is for consumers personal, non-commercial use and may not be used for any purpose other than to identify prospective properties consumers may be interested in purchasing. Copyright 2025 Cape May MLS. All Rights Reserved. |

The data relating to real estate for sale on this web site comes in part from the Broker Reciprocity Program of the South Jersey Shore Regional Multiple Listing Service. Real Estate listings held by brokerage firms other than Xome are marked with the Broker Reciprocity logo or the Broker Reciprocity thumbnail logo (a little black house) and detailed information about them includes the name of the listing brokers. The broker providing these data believes them to be correct, but advises interested parties to confirm them before relying on them in a purchase decision. Copyright 2025 South Jersey Shore Regional Multiple Listing Service. All rights reserved.
Cape May Court House Real Estate
The median home value in Cape May Court House, NJ is $405,000. This is lower than the county median home value of $613,600. The national median home value is $338,100. The average price of homes sold in Cape May Court House, NJ is $405,000. Approximately 61.92% of Cape May Court House homes are owned, compared to 25.22% rented, while 12.87% are vacant. Cape May Court House real estate listings include condos, townhomes, and single family homes for sale. Commercial properties are also available. If you see a property you’re interested in, contact a Cape May Court House real estate agent to arrange a tour today!
Cape May Court House, New Jersey has a population of 5,123. Cape May Court House is less family-centric than the surrounding county with 22.66% of the households containing married families with children. The county average for households married with children is 25.39%.
The median household income in Cape May Court House, New Jersey is $72,637. The median household income for the surrounding county is $76,237 compared to the national median of $69,021. The median age of people living in Cape May Court House is 49.1 years.
Cape May Court House Weather
The average high temperature in July is 85 degrees, with an average low temperature in January of 24.6 degrees. The average rainfall is approximately 44.4 inches per year, with 13.9 inches of snow per year.


