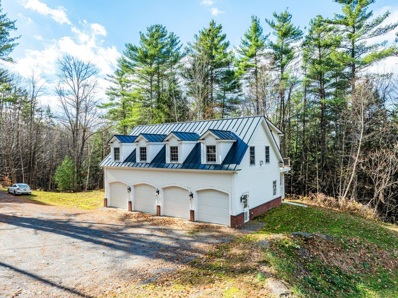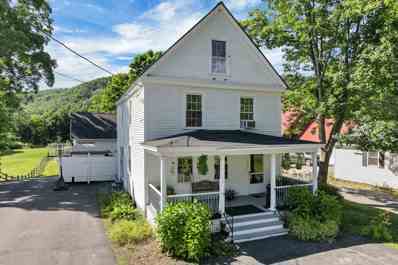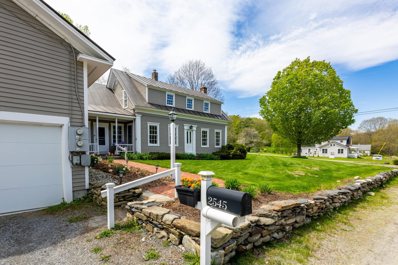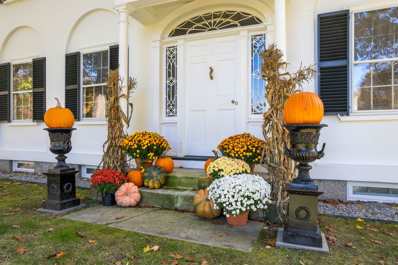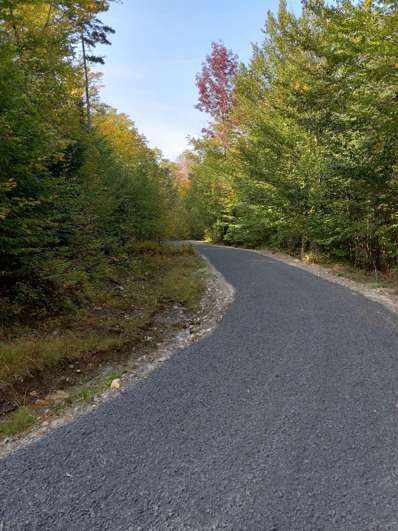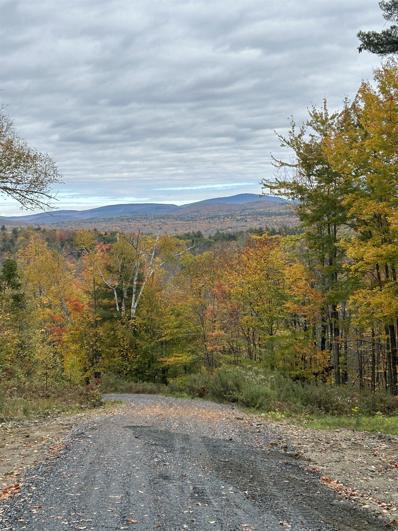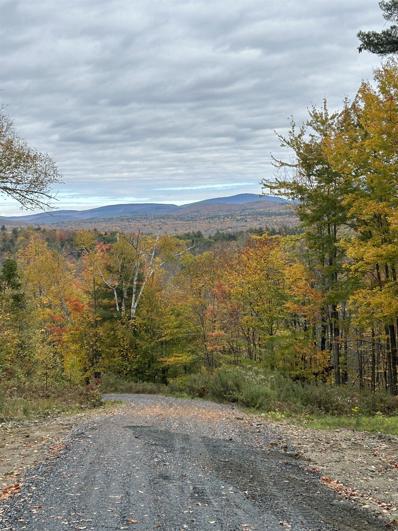Orford NH Homes for Rent
The median home value in Orford, NH is $755,000.
This is
higher than
the county median home value of $338,400.
The national median home value is $338,100.
The average price of homes sold in Orford, NH is $755,000.
Approximately 66.87% of Orford homes are owned,
compared to 10.34% rented, while
22.79% are vacant.
Orford real estate listings include condos, townhomes, and single family homes for sale.
Commercial properties are also available.
If you see a property you’re interested in, contact a Orford real estate agent to arrange a tour today!
$550,000
229 Archertown Road Orford, NH 03777
- Type:
- Single Family
- Sq.Ft.:
- 1,232
- Status:
- Active
- Beds:
- 2
- Lot size:
- 12.81 Acres
- Year built:
- 2002
- Baths:
- 1.00
- MLS#:
- 5022360
ADDITIONAL INFORMATION
Welcome to 229 Archertown Road Orford NH. This well maintained, two bed one bath, four car garage carriage house sits on 12.81 acres. 11.27 acres are in Current Use. The open concept kitchen/living area is perfect for entertaining. Enjoy hardwood floors throughout, gas fire place, central air conditioning, and a large private deck. This property has a six bed state approved septic design with the original plan of building an additional larger structure. Take advantage of this peaceful and private lot with additional building potential, while being conveniently located just thirty minutes from the Lebanon and Hanover area.
$499,000
593 NH Route 10 Orford, NH 03777
- Type:
- Single Family
- Sq.Ft.:
- 2,258
- Status:
- Active
- Beds:
- 4
- Lot size:
- 0.5 Acres
- Year built:
- 1850
- Baths:
- 3.00
- MLS#:
- 5003833
ADDITIONAL INFORMATION
This property is a rare find, blending historical character with modern flexibility, perfect for those looking to create a personalized living space or entrepreneurial venture. Nestled in the charming town of Orford, this historic property from 1850 is a unique blend of classic charm and modern potential. Situated on a 0.50-acre lot, this residence features 4 bedrooms and 2.5 baths, radiant heat in the kitchen and main level full bath, offering ample space for comfortable living. The front portion of the property is currently operating as a salon, providing an excellent opportunity for those looking to continue the business or convert the space back into a part of the home for additional living quarters. Alternatively, this versatile area could be transformed into a small business of your choosing. Adding to the property's appeal is an unfinished barn with hand-hewn beams, brimming with possibilities. This space could be finished and converted into extra living space, an apartment, studio, or a charming Airbnb, making it a valuable asset for potential income. Electric and plumbing are already in place in the barn allowing for minimal upgrades to make the space your own. A septic install in 2010 allows for ample coverage with two 1000 tanks, along with town water at this location. Conveniently located, this property offers easy access to nearby amenities and the natural beauty of the surrounding areas. OPEN HOUSE ON SUNDAY, NOV. 10TH - 11am to 2pm
- Type:
- Single Family
- Sq.Ft.:
- 3,211
- Status:
- Active
- Beds:
- 4
- Lot size:
- 0.75 Acres
- Year built:
- 1831
- Baths:
- 4.00
- MLS#:
- 4996406
ADDITIONAL INFORMATION
Conveniently located in the village of Orfordville is a historic cape style home just a 30 minute ride to Hanover and 35 minutes to Dartmouth Hitchcock Medical Center. Upon entry through your covered porch, you are greeted by a marvelous kitchen that speaks to the chef, or the wanna be chef in you! Gas range, cherry cabinets, breakfast bar and connecting den and dining rooms afford delightful accoutrements for preparation and dinner parties close to the cook for light conversation and libations. Perhaps dining or sunning outside on your private deck that basks over a landscaped waterfall of perennials flooded with colors would complete your day. But wait, if this doesn't captivate you yet, the second story houses 4 bedrooms, including a primary suite which connects to a mother-in-law or accessory dwelling unit that consists of 3/4 bath, bedroom and a sunken kitchen/living room. If extra space or income is desired, this is it! So much is new in this home yet so much remains of the era in which it was built. It's a come see property which will dazzle you! HOUSE IS NOT IN THE FLOOD ZONE
$2,495,000
17 Wheeler House Drive Orford, NH 03777
- Type:
- Single Family
- Sq.Ft.:
- 7,099
- Status:
- Active
- Beds:
- 7
- Lot size:
- 3.08 Acres
- Year built:
- 1817
- Baths:
- 5.00
- MLS#:
- 4986387
ADDITIONAL INFORMATION
ROGERS HOUSE- One of the seven iconic Ridge Houses that prominently face west in Orford Village, this home recently underwent a meticulous three-year historical renovation/restoration under the eye of premium builders G.R. Porter & Sons. The result is a grand, sophisticated estate which seamlessly blends original charm with modern amenities, from custom lighting, Waterworks fixtures, Farrow & Ball paint, to new mechanical and HVAC systems and beyond. There is ample space for gatherings with family and friends and other private areas throughout the interiors. A custom chefâ??s kitchen faces east for morning light and is anchored by a premium Aga stove with copper hood, all of which opens to a cozy sitting room with raised fireplace and built-ins. A gorgeous butler's pantry highlights the homeâ??s craftsmanship and woodwork, while the front of the house features formal living and dining rooms and a library office rounds out the floor. Three staircases provide access to the second floor with a split landing grand staircase that's a masterpiece of design. There are seven spacious bedrooms with new bathroom and en suite options and eight fireplaces throughout. Additionally, a carriage house offers a lovely and private two-bedroom dwelling with fireplace. The exteriors are well-landscaped with mature trees, shrubs, and an idyllic gazebo perched atop the sprawling back lawn. Truly an historical gem, the quality of finish and attention to detail of Rogers House is without parallel.
- Type:
- Land
- Sq.Ft.:
- n/a
- Status:
- Active
- Beds:
- n/a
- Lot size:
- 5.27 Acres
- Baths:
- MLS#:
- 4975860
ADDITIONAL INFORMATION
A 5.27 acre building lot in a small subdivision that offers easy access on a shared private road and will have beautiful views with proper clearing and home placement.
- Type:
- Land
- Sq.Ft.:
- n/a
- Status:
- Active
- Beds:
- n/a
- Lot size:
- 18.65 Acres
- Baths:
- MLS#:
- 4975857
ADDITIONAL INFORMATION
18.65 acres on the slopes of Mount Cube offering great view potential with proper clearing and home placement. A perfect opportunity for a private home site accessed by a shared private road
- Type:
- Land
- Sq.Ft.:
- n/a
- Status:
- Active
- Beds:
- n/a
- Lot size:
- 6.31 Acres
- Baths:
- MLS#:
- 4975855
ADDITIONAL INFORMATION
A very nice 6.31 acre parcel offering great view potential with proper clearing and home placement. Quiet setting, shared private road access!

Copyright 2024 PrimeMLS, Inc. All rights reserved. This information is deemed reliable, but not guaranteed. The data relating to real estate displayed on this display comes in part from the IDX Program of PrimeMLS. The information being provided is for consumers’ personal, non-commercial use and may not be used for any purpose other than to identify prospective properties consumers may be interested in purchasing. Data last updated {{last updated}}.
