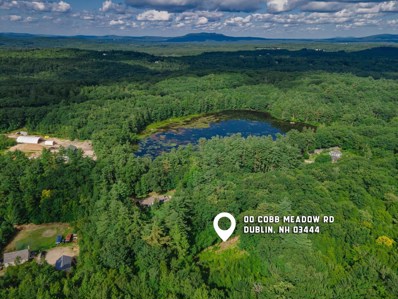Dublin NH Homes for Rent
The median home value in Dublin, NH is $499,500.
This is
higher than
the county median home value of $312,900.
The national median home value is $338,100.
The average price of homes sold in Dublin, NH is $499,500.
Approximately 64.46% of Dublin homes are owned,
compared to 13.97% rented, while
21.57% are vacant.
Dublin real estate listings include condos, townhomes, and single family homes for sale.
Commercial properties are also available.
If you see a property you’re interested in, contact a Dublin real estate agent to arrange a tour today!
$249,900
35 Boulder Drive Dublin, NH 03444
- Type:
- Land
- Sq.Ft.:
- n/a
- Status:
- Active
- Beds:
- n/a
- Lot size:
- 2.2 Acres
- Baths:
- MLS#:
- 5024927
ADDITIONAL INFORMATION
Introducing Boulder Watch, modern home plans designed to maximize the private views on this heavily wooded, 2.2-acre lot in an established neighborhood in Dublin. This 3 bedroom 2.5 bath design wraps around a distinctive 20â?? X 25 â?? glacial boulder that has hemlocks growing on it and is moss-covered. The rolling terrain is filled with hemlocks, oaks, and boulders. A percolation test has been completed and the foundation location has been established. A bid set of plans is included. This striking design features a great room with 14-foot ceilings at the ridge of the distinctive eyebrow clerestory, open-concept living, a master suite, and a covered porch with a heated soaking tub. All sight lines are private and direct to the wooded sloping terrain. Boulder Drive is a 50-plus-year-old development with restricted covenants and is a town-maintained paved road. Conveniently located less than 2 hours from Boston. Enjoy nature in this private, low-maintenance home as a one-level living.
- Type:
- Land
- Sq.Ft.:
- n/a
- Status:
- Active
- Beds:
- n/a
- Lot size:
- 2.18 Acres
- Baths:
- MLS#:
- 5021588
ADDITIONAL INFORMATION
Are Ready to build your dream home? Situated off of Cobb Meadow Rd, and across the street from Doc Whites's Pond in Dublin, NH, sits this beautiful 2.18-acre parcel of vacant land that is minutes to Route 101 for easy commuting to points East and West, and local area shopping. Close proximity to area shopping, Majestic Mt. Monadnock for hiking, and area ponds and lakes for fishing and kayaking. The lot has been partially cleared for a home site. Call to see it today!

Copyright 2025 PrimeMLS, Inc. All rights reserved. This information is deemed reliable, but not guaranteed. The data relating to real estate displayed on this display comes in part from the IDX Program of PrimeMLS. The information being provided is for consumers’ personal, non-commercial use and may not be used for any purpose other than to identify prospective properties consumers may be interested in purchasing. Data last updated {{last updated}}.

