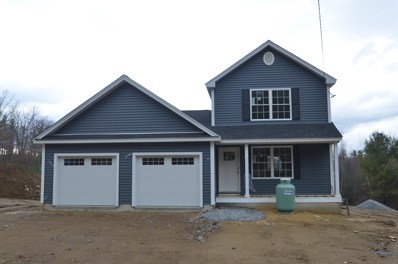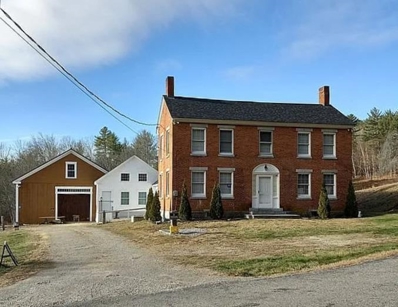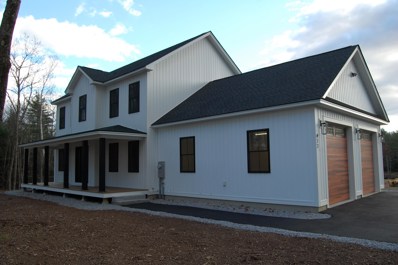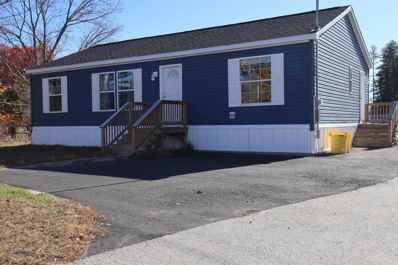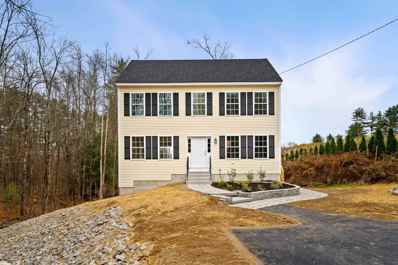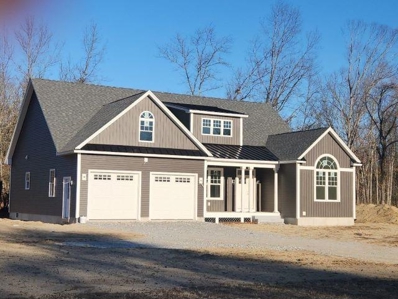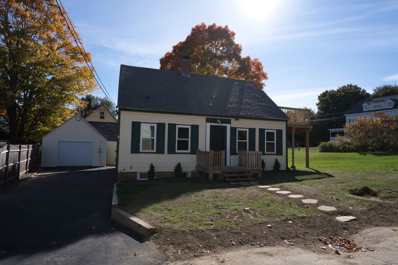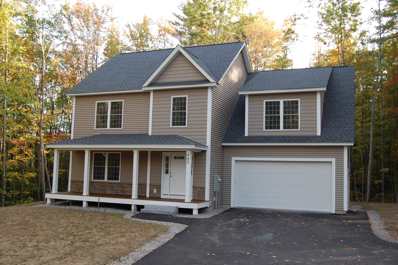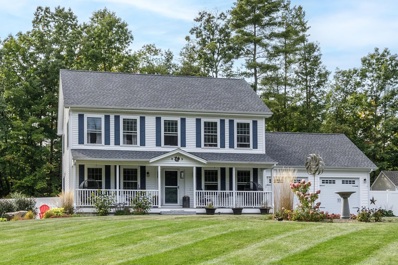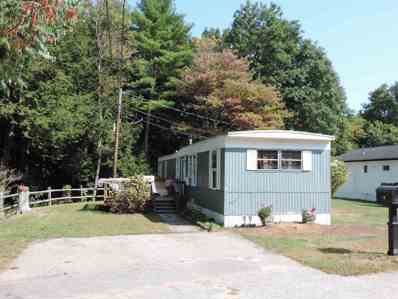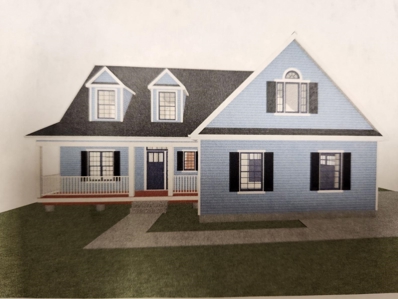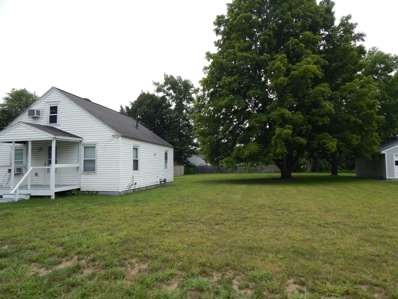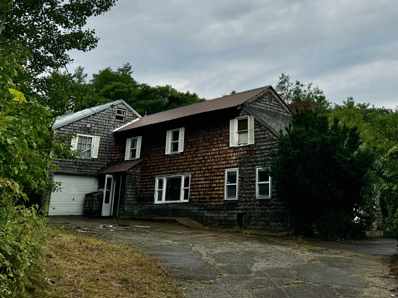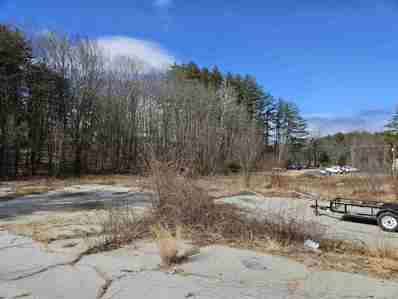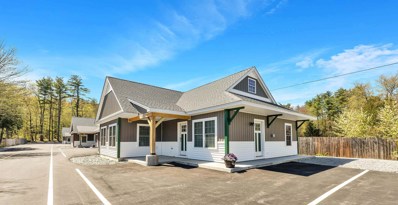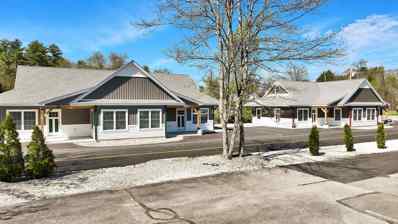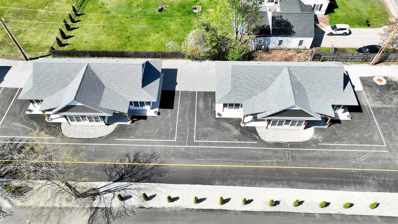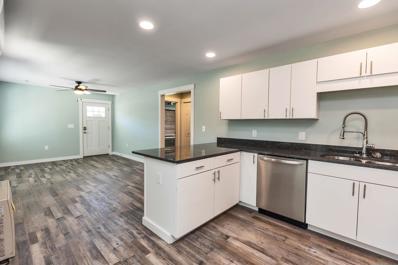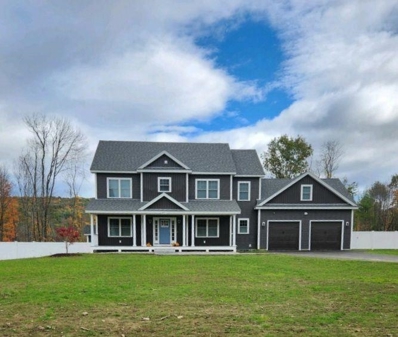Boscawen NH Homes for Rent
The median home value in Boscawen, NH is $390,000.
This is
higher than
the county median home value of $376,700.
The national median home value is $338,100.
The average price of homes sold in Boscawen, NH is $390,000.
Approximately 75.83% of Boscawen homes are owned,
compared to 12.71% rented, while
11.46% are vacant.
Boscawen real estate listings include condos, townhomes, and single family homes for sale.
Commercial properties are also available.
If you see a property you’re interested in, contact a Boscawen real estate agent to arrange a tour today!
- Type:
- Single Family
- Sq.Ft.:
- 1,863
- Status:
- NEW LISTING
- Beds:
- 3
- Lot size:
- 2.26 Acres
- Year built:
- 2024
- Baths:
- 3.00
- MLS#:
- 5023033
ADDITIONAL INFORMATION
New construction ready in early spring 2025. House is framed and sided and interior is getting ready for sheetrock. First floor has the primary bedroom with full bath and walk in closet, washer and dryer and a half bath. Kitchen is open to the family room with gas fireplace, hardwood floors, center kitchen island with granite countertops. Second floor has two bedrooms, full bath and an office. All hardwood flooring on first floor, tiled bathrooms, carpeted bedrooms, oak staircase and second floor hallway. Heating by forced hot air and propane, central air conditioning, on demand hot water, front porch and rear deck with Trex decking and railings. Interior pictures are from similar home completed in Goffstown.
$650,000
21 N Water Street Boscawen, NH 03303
- Type:
- Single Family
- Sq.Ft.:
- 3,420
- Status:
- NEW LISTING
- Beds:
- 3
- Lot size:
- 59 Acres
- Year built:
- 1825
- Baths:
- 2.00
- MLS#:
- 5022960
ADDITIONAL INFORMATION
Charming Federal-style colonial on 59 acres of tranquility! Step into history with this beautifully maintained 1825 brick colonial, set on a solid granite foundation and built to last. This spacious two-story home boasts timeless craftsmanship, enhanced by thoughtful modern updates. The picturesque lot features pine and hardwood trees, complemented by elegant stone walls and a small brook that graces the front of the estate. A stunning 38'x68' post-and-beam barn with four levels offers incredible versatility for storage, livestock, or creative uses. The 3-bedroom home includes an inviting great room, large eat-in kitchen, a cozy family room with wood fireplace, original pine floors, and Anderson Thermopane windows for energy efficiency. There is incredible potential for expansion here with a two-story 24'x23' unfinished area that can become additional living space. A new roof installed in 2022, ensures peace of mind for years to come. Enjoy the convenience of a versatile heating system with options for an oil-fired boiler, an outdoor wood-fired boiler, or a pellet stove. Explore the trails throughout the property, making it ideal for outdoor enthusiasts. The land offers endless possibilities - consider a tree farm, solar energy development, livestock operations, or simply enjoying the serene beauty of nature. Whether you're dreaming of a multi-generational home option, a working farm, or a sustainable off-grid lifestyle, this exceptional property provides the perfect canvas.
$787,800
477 High Street Boscawen, NH 03303
- Type:
- Single Family
- Sq.Ft.:
- 2,408
- Status:
- Active
- Beds:
- 4
- Lot size:
- 5.37 Acres
- Year built:
- 2024
- Baths:
- 3.00
- MLS#:
- 5021963
ADDITIONAL INFORMATION
Welcome to your BRAND NEW HOME, meticulously crafted and it's move-in ready to enjoy! Every detail showcases exceptional CRAFTSMANSHIP, evident from the moment you step into the foyer. Gleaming hardwood floors greet you, flowing seamlessly throughout the main level and up the stairs, creating an inviting atmosphere. The kitchen is a chef's dream, boasting Quartz counters, stylish cabinetry and stainless steel appliances. With ample space for both cooking and dining, including a center island, it's perfect for entertaining guests and family. Convenient 1st Floor bedroom or Retreat to the spacious master suite, complete with a walk-in shower and soaking tub. Generously sized guest bedrooms and a convenient second-floor laundry area add to the home's practicality and comfort. Step outside to the rear deck that looks out towards a pond, offering both privacy and a serene backdrop for outdoor gatherings and barbecues. This home is designed for effortless living and entertaining, with thoughtful details at every turn. The walkout basement presents endless possibilities, whether you envision a future game room or a workshop for your hobbies. Benefit from energy-efficient construction that not only reduces environmental impact but also saves you money on utility bills. Conveniently located off Exit 17. This home provides easy access to shopping, restaurants, and all the amenities you need. Don't miss your chance to experience the best in modern livingâ??schedule your showing today!
$215,000
1 Elizabeth Drive Boscawen, NH 03303
- Type:
- Mobile Home
- Sq.Ft.:
- 1,173
- Status:
- Active
- Beds:
- 2
- Year built:
- 2022
- Baths:
- 2.00
- MLS#:
- 5021188
ADDITIONAL INFORMATION
This manufactured home sounds lovely and thoughtfully designed for comfortable, open-concept living! The spacious layout, with an open living, kitchen, and dining area, combined with features like the large kitchen island, stainless steel appliances, and a gas stove, make it ideal for entertaining and everyday convenience. The mudroom/laundry room off the kitchen, along with the split-bedroom design offering privacy for the primary suite, is also a nice touch. Having the home situated near the front of the park gives it a bit of its own space.. The pet-friendly policy with breed restrictions, subject to approval and registration, is a great option for pet owners, as well. It sounds like a great opportunity for someone looking for both a cozy and functional home environment.
$595,000
31 Queen Street Boscawen, NH 03303
- Type:
- Single Family
- Sq.Ft.:
- 1,802
- Status:
- Active
- Beds:
- 3
- Lot size:
- 0.68 Acres
- Year built:
- 2024
- Baths:
- 3.00
- MLS#:
- 5021151
ADDITIONAL INFORMATION
Welcome to this beautiful new construction home in Boscawen! This 3-bedroom, 2.5-bathroom residence combines modern design with thoughtful details, offering the perfect blend of style and functionality. Step inside to find an open-concept layout with a spacious front-to-back living and dining area. The gas fireplace with a hearth adds warmth and charm, creating a cozy gathering spot. The gourmet kitchen is a chefâ??s dream, featuring high-end appliances like a 6-burner Viking range, plenty of cabinets, a pantry, granite countertops, and an L-shaped counter with space for stools. The primary bedroom offers a private retreat with a walk-in closet and an ensuite bath. Enjoy the convenience of second-floor laundry and a versatile mudroom with room for a bench or additional storage. Beautiful hardwood floors are complemented by tile in the kitchen and bathrooms. Outside, youâ??ll love the nicely landscaped yard with slate walkways, rock walls, and a shed for extra storage. The walk-out daylight lower level is ready to be finished, offering potential for more living space. Located close to highways and shopping, this home combines convenience with a delightful, low maintenance setting. With additional features like Central AC and a Generator hook up, itâ??s the perfect new construction opportunity at an amazing price. A quick close is possible -- come make this dream home yours today!
- Type:
- Single Family
- Sq.Ft.:
- 2,009
- Status:
- Active
- Beds:
- 3
- Lot size:
- 0.86 Acres
- Year built:
- 2024
- Baths:
- 2.00
- MLS#:
- 5018626
ADDITIONAL INFORMATION
BEAUTIFULLY APPOINTED RANCH to be built in this sought after 16 lot subdivision with granite curbed sidewalks. Pictures are a reasonable facsimile to another "Brennan" that was just built, some upgrades were done to the pictures such as fireplace, some metal roofing, etc... but still time to customize! This home has an open concept living/kitchen, formal dining room, primary suite with walk in closet and huge bathroom. Spacious attached garage. Home includes hardwood in living room, kitchen, dining and foyer. Tiled bathrooms and laundry/mudroom area. Granite counters in bathroom and kitchen. Interior walkup stairs above garage for future expansion or storage area. Room sizes are approx.
$429,000
3 Johnson Street Boscawen, NH 03303
- Type:
- Single Family
- Sq.Ft.:
- 1,520
- Status:
- Active
- Beds:
- 4
- Lot size:
- 0.15 Acres
- Year built:
- 1947
- Baths:
- 2.00
- MLS#:
- 5017711
ADDITIONAL INFORMATION
TOTALLY REHABBED, TOP TO BOTTOM! This better than new 3 bedroom cape with garage and stand alone in-law apartment (ADU). The main house is perfect for a family who needs the 3 bedrooms or use one of them as a home office. Great for the buyer that needs an in-law apartment or the buyer who could use a rental unit to help pay the mortgage. This property has new roof, siding, doors, windows, garage door, flooring, kitchens, bathrooms, electrical, heaters, paved driveway, chimney repoint, deck, and landscaping. Make your appointment to see it today! Open house Saturday 10/12 from 10-12
$653,900
485 High Street Boscawen, NH 03303
- Type:
- Single Family
- Sq.Ft.:
- 2,100
- Status:
- Active
- Beds:
- 3
- Lot size:
- 3.9 Acres
- Year built:
- 2024
- Baths:
- 3.00
- MLS#:
- 5017510
ADDITIONAL INFORMATION
Welcome to your BRAND NEW HOME, meticulously crafted and ready for you to move in and enjoy! Every detail showcases exceptional CRAFTSMANSHIP, evident from the moment you step into the foyer. Gleaming hardwood floors greet you, flowing seamlessly throughout the main level and up the stairs, creating an inviting atmosphere. The kitchen is a chef's dream, boasting granite counters, stylish white cabinetry and stainless steel appliances. With ample space for both cooking and dining, including a center island, it's perfect for entertaining guests or enjoying meals with family. Retreat to the spacious master suite, complete with a walk-in shower, dual sinks and separate soaking tub. Generously sized guest bedrooms and a convenient second-floor laundry area add to the home's practicality and comfort. Step outside to the tree-lined yard, offering both privacy and a serene backdrop for outdoor gatherings and barbecues. This home is designed for effortless living and entertaining, with thoughtful details at every turn. The walkout basement presents endless possibilities, whether you envision a future game room or a workshop for your hobbies. Benefit from energy-efficient construction that not only reduces environmental impact but also saves you money on utility bills. Conveniently located off Exit 17. This home provides easy access to shopping, restaurants, and all the amenities you need. Don't miss your chance to experience the best in modern livingâ??schedule your showing today!
$689,900
55 Knowlton Road Boscawen, NH 03303
- Type:
- Single Family
- Sq.Ft.:
- 2,016
- Status:
- Active
- Beds:
- 3
- Lot size:
- 1.13 Acres
- Year built:
- 2018
- Baths:
- 3.00
- MLS#:
- 5015093
ADDITIONAL INFORMATION
Dream Home spelled out- Decadent-relaxing-entertaining-airy-modern-happy-occupancy-municipal, efficient- This home checks all of those boxes and more! Venture to fall in love with this newly built, Energy efficient 3 Bdrm 2.5 ba maintenance free home with farmers porch and 2 car oversized garage, situated on a gorgeous and fully irrigated private lot with fenced in back yard, deck, patio and firepit. No money spared from the quality finishes of hardwood custom woodwork, hardwood floors throughout, central ac, and granite kitchen w/ large walk in pantry to the exterior with an envious lush lawn. Conservation land with snowmobile trails nearby. Quite literally one of the most fabulous homes and value on the market!
- Type:
- Mobile Home
- Sq.Ft.:
- 654
- Status:
- Active
- Beds:
- 2
- Year built:
- 1973
- Baths:
- 1.00
- MLS#:
- 5014905
ADDITIONAL INFORMATION
OWN FOR LESS THAN RENT! Why pay high rent when you can own this cozy 2 bedroom mobile home on a private corner lot in this peaceful community for much less. Very low taxes and a reasonable park fee (only $460.00 per month), makes owning this home a great option to renting This home features updated interior and new flooring. The roof is not leaking but the Seller is willing to give cash back toward a pitched roof if you desire (with the right offer). Propane tanks are also almost full and comes with the sale. Conveniently located just 5 minutes to Route 93 exit 17. Market Basket is also just 5 minutes away. Only 2 Minute drive or 9 minute walk to Alans Restaurant, and 3 minute drive to Penacook center. This home is just 10 Minutes to downtown Concord with all that the city has to offer. No dogs are allowed but a cat is! This is a 1973 pre HUD mobile home and will require cash sale, or portfolio loan. Call today!
- Type:
- Single Family
- Sq.Ft.:
- 1,832
- Status:
- Active
- Beds:
- 3
- Lot size:
- 1.74 Acres
- Year built:
- 2024
- Baths:
- 3.00
- MLS#:
- 5010111
ADDITIONAL INFORMATION
Beautiful New 16 lot Subdivision with town water. This new design is a great home with first floor primary suite with bathroom and walk in closet, open concept living space. Front farmers porch with composite decking and rear pressure treated deck. Close to trail system. Great place to call home! This one is planned for the first lot on left coming into Eagle Perch
$475,000
22 Gage Street Boscawen, NH 03303
- Type:
- Single Family
- Sq.Ft.:
- 943
- Status:
- Active
- Beds:
- 3
- Lot size:
- 0.39 Acres
- Year built:
- 1953
- Baths:
- 1.00
- MLS#:
- 5010117
ADDITIONAL INFORMATION
Great location in small residential neighborhood. 36x28 garage with second floor storage , public water and sewer, level lot with a huge oak tree in center. this lot is in need of someone who loves to garden !
- Type:
- Single Family
- Sq.Ft.:
- 2,139
- Status:
- Active
- Beds:
- 4
- Lot size:
- 1 Acres
- Year built:
- 1880
- Baths:
- 1.00
- MLS#:
- 5008058
ADDITIONAL INFORMATION
Large home sits back off the road. The home is situated on 1 acre. Located on a dead end street. First floor bedroom, Living room, family room, kitchen and dining room. 3 bedrooms on second floor. Property being sold as-is, where is, and as seen. Seller disclosures state "as is" and "Unknown" and come with counter offer addendum. Buyer/buyer agent should confirm all info contained herein. Utilities are off. Utilities will not be turned on by seller or seller agent.
$292,000
111 High Street Boscawen, NH 03303
- Type:
- Other
- Sq.Ft.:
- 2,117
- Status:
- Active
- Beds:
- n/a
- Lot size:
- 2.38 Acres
- Year built:
- 1948
- Baths:
- MLS#:
- 5004075
ADDITIONAL INFORMATION
2.383 Acre parcel of land with flexible zoning offered for sale in Boscawen, NH in an Industrial corridor. Development opportunity for contractor bays, self-storage, single-user industrial, mixed-use, heavy equipment or rural supplies retail, and more. Concepts available, see document attachments. Site slopes gently from US Route 4, with visible, prominent signage locations possible. Frontage on 2 streets and great geometry lend very well to truck/fleet/service-based users to have excellent ingress and egress in addition to the highly-visible approach to the site. Rare height allowance of up to 50' and favorable zoning for many uses. Public water, electricity, and communications at the site. Sewer is private, size is unknown. There is a run-down building on site that will need to be removed. Subdivision is agreeable to the seller for the right terms.
- Type:
- Condo
- Sq.Ft.:
- 885
- Status:
- Active
- Beds:
- 2
- Year built:
- 2023
- Baths:
- 1.00
- MLS#:
- 4996893
ADDITIONAL INFORMATION
Here is your chance to own a brand new Duplex Style Condo all on one level! Great location only minutes to Concord and Highways. Only 8 units in all with 4 buildings. Low Condo Fee! These units are fully appliance including washer/dryer. Beautiful spacious white kitchens, granite counters, s/s appliances. Each unit has a pull down attic for extra storage. Dead End Street. Don't wait!
- Type:
- Condo
- Sq.Ft.:
- 885
- Status:
- Active
- Beds:
- 2
- Year built:
- 2023
- Baths:
- 1.00
- MLS#:
- 4996885
ADDITIONAL INFORMATION
Here is your chance to own a brand new Duplex Style Condo all on one level! Great location only minutes to Concord and Highways. Only 8 units in all with 4 buildings. Low Condo Fee! These units are fully appliance including washer/dryer. Beautiful spacious white kitchens, granite counters, s/s appliances. Each unit has a pull down attic for extra storage. Dead End Street. Don't wait!
- Type:
- Single Family
- Sq.Ft.:
- 885
- Status:
- Active
- Beds:
- 2
- Year built:
- 2023
- Baths:
- 1.00
- MLS#:
- 4994598
ADDITIONAL INFORMATION
Here is your chance to own a brand new Duplex Style Condo all on one level! Great location only minutes to Concord and Highways. Only 8 units in all with 4 buildings. Low Condo Fee! These units are fully appliance including washer/dryer. Beautiful spacious white kitchens, granite counters, s/s appliances. Each unit has a pull down attic for extra storage. Dead End Street. Don't wait!
- Type:
- Single Family
- Sq.Ft.:
- 885
- Status:
- Active
- Beds:
- 2
- Year built:
- 2023
- Baths:
- 1.00
- MLS#:
- 4994602
ADDITIONAL INFORMATION
Here is your chance to own a brand new Duplex Style Condo all on one level! Great location only minutes to Concord and Highways. Only 8 units in all with 4 buildings. Low Condo Fee! These units are fully appliance including washer/dryer. Beautiful spacious white kitchens, granite counters, s/s appliances. Each unit has a pull down attic for extra storage. Dead End Street. Don't wait!
- Type:
- Single Family
- Sq.Ft.:
- 2,621
- Status:
- Active
- Beds:
- 3
- Lot size:
- 0.69 Acres
- Year built:
- 2024
- Baths:
- 3.00
- MLS#:
- 4974597
ADDITIONAL INFORMATION
PLEASE VIEW VIRTUAL SHOWING ON SAME FLOOR PLAN. Please note that the virtual showing is to show you the floor plan, kitchen, garage doors, and possibly other items were upgraded and you will have an allowance to design/pick out your own! These pictures are of a different house, same floor plan. Beautiful Open Floor Plan ready for your final selections on kitchen, paint, siding color. Oversized 25.6 x 26 garage. Hardwood floor on first level with tile in mudroom, powder room and laundry room. Hardwood stairs and hallway on second floor. Huge 20 x 19 master bedroom with 13 x 9 walk in closet. Big master bath with 4 x 6 shower and soaking tub! Amazing house and amazing floor plan.

Copyright 2024 PrimeMLS, Inc. All rights reserved. This information is deemed reliable, but not guaranteed. The data relating to real estate displayed on this display comes in part from the IDX Program of PrimeMLS. The information being provided is for consumers’ personal, non-commercial use and may not be used for any purpose other than to identify prospective properties consumers may be interested in purchasing. Data last updated {{last updated}}.
