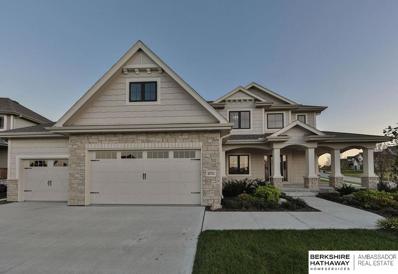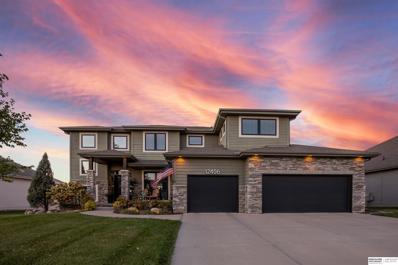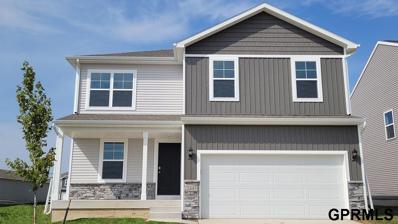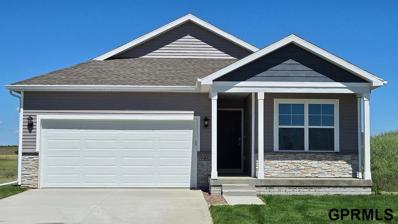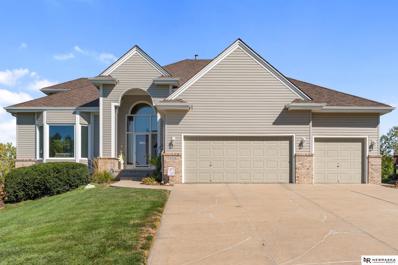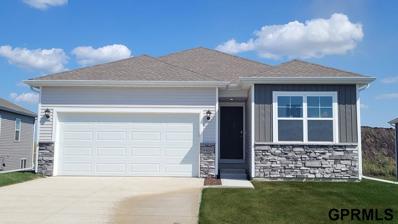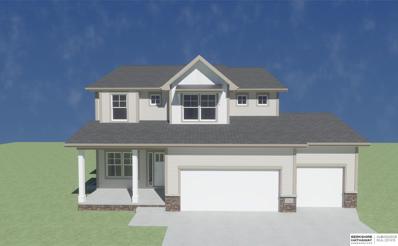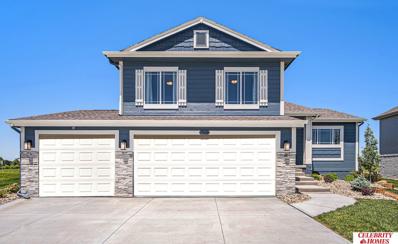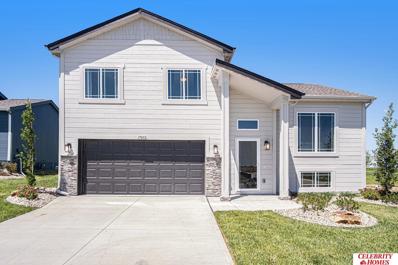Papillion NE Homes for Rent
Open House:
Sunday, 1/12 12:00-4:00PM
- Type:
- Single Family
- Sq.Ft.:
- 2,738
- Status:
- Active
- Beds:
- 4
- Lot size:
- 0.36 Acres
- Year built:
- 2024
- Baths:
- 3.00
- MLS#:
- 22428585
- Subdivision:
- Ashbury Creek
ADDITIONAL INFORMATION
This beautiful Trademark Ranch home is now complete and ready for your Buyers. This very popular 4-BR, 3-BA, 3-Car ranch plan is sitting on a West-facing corner lot in desirable Ashbury Creek. Primary suite has tiled walk-in shower, dual sinks, and soaker tub. Open concept home has wonderful finishes, tall ceilings, enormous walk-in pantry, huge, covered patio, and covered front porch. Ready now, able to do a quick close, and of course, move-in ready as a brand new, never occupied property. Don't delay on this home by Trademark. Spec ranches don't come along very often with this builder. Easy to show. AMA per plans. Comes with 1-year builder warranty. Some photos are virtually staged.
- Type:
- Single Family
- Sq.Ft.:
- 3,321
- Status:
- Active
- Beds:
- 4
- Lot size:
- 0.36 Acres
- Year built:
- 2024
- Baths:
- 4.00
- MLS#:
- 22428457
- Subdivision:
- Ashbury Farm
ADDITIONAL INFORMATION
The Cabernet by Woodland Homes is a stunning two-story residence designed to embody both luxury and comfort. As you approach, the impressive three-car garage provides ample space for vehicles, or storage. The entrance opens into a grand foyer, leading to a large, modern kitchen with high-end appliances, sleek countertops, and an island perfect for meal prep or casual dining. Adjacent is the spacious great room, ideal for family gatherings or entertaining guests, featuring expansive windows that allow natural light to fill the space. The second floor houses four generously-sized bedrooms, offering both privacy and relaxation. The master bedroom is a true retreat, featuring a cozy sitting room complete with a fireplaceâ??an inviting spot to unwind after a long day. Thoughtfully designed with attention to detail, this home blends modern elegance with functional living spaces, making it an ideal choice for families seeking comfort, style, and sophistication. *Photos of Similar Home*
- Type:
- Single Family
- Sq.Ft.:
- 3,532
- Status:
- Active
- Beds:
- 4
- Lot size:
- 0.38 Acres
- Year built:
- 2024
- Baths:
- 3.00
- MLS#:
- 22428456
- Subdivision:
- Ashbury Farm
ADDITIONAL INFORMATION
Welcome to the epitome of luxury living at Louden Ranch by Woodland Homes, where every detail is designed to elevate your lifestyle to new heights. Step into a world of grandeur with soaring ceilings that create an expansive and open atmosphere, inviting you to bask in the opulence of your surroundings. The spacious bedrooms offer a sanctuary of comfort, while the spa-like bathrooms provide a retreat for relaxation and rejuvenation, ensuring that every moment spent in this home is a pampering experience like no other. Gaze out of the huge windows that flood the space with natural light, bringing the beauty of the outdoors inside and creating a seamless connection to nature. Louden Ranch is not just a home; it is a statement of elegance, sophistication, and unparalleled luxury. Indulge in the allure of this architectural masterpiece and experience the ultimate blend of style and comfort that defines the pinnacle of modern living. *Photo of Louden Model Home located at 11414 S 120th Ave*
- Type:
- Single Family
- Sq.Ft.:
- 4,209
- Status:
- Active
- Beds:
- 6
- Lot size:
- 0.31 Acres
- Year built:
- 2016
- Baths:
- 5.00
- MLS#:
- 22428391
- Subdivision:
- North Shore
ADDITIONAL INFORMATION
Great opportunity to find your dream home in popular North Shore. This home has so much to offer with over 4,200 finished sq. ft. The main floor has the space to entertain, with an oversized center island, dinette area, and access to a spacious covered deck. The main floor even has a flex/bedroom/office space directly off the kitchen. Upstairs is perfect for a growing family with 4 bedrooms and a 2nd floor laundry. The primary suite has its own sitting area! The finished walkout basement adds entertainment value plus another bedroom and ¾ bathroom. Step outside to a separate patio with a new firepit, fenced yard, and a tranquil front porch. The garage is oversized and heated. Schedule your showing today!
- Type:
- Single Family
- Sq.Ft.:
- 2,053
- Status:
- Active
- Beds:
- 4
- Lot size:
- 0.18 Acres
- Year built:
- 2024
- Baths:
- 3.00
- MLS#:
- 22428303
- Subdivision:
- Belterra
ADDITIONAL INFORMATION
D.R. Horton, Americaâ??s Builder, presents the Bellhaven. This beautiful open concept 2-story home has 4 large Bedrooms & 2.5 Bathrooms. Upon entering the Bellhaven youâ??ll find a spacious Study perfect for an office space. As you make your way through the Foyer, youâ??ll find a spacious and cozy Great Room complete with a fireplace. The Gourmet Kitchen with included Quartz countertops is perfect for entertaining with its Oversized Island overlooking the Dining and Living areas. Heading up to the second level, youâ??ll find the oversized Primary Bedroom featuring an ensuite bathroom and TWO large walk-in closets. The additional 3 Bedrooms, full Bathroom, and Laundry Room round out the rest of the upper level! All D.R. Horton Nebraska homes include our Americaâ??s Smart Homeâ?¢ Technology. This home is currently under construction. Photos may be similar but not necessarily of subject property, including interior and exterior colors, finishes and appliances.
- Type:
- Single Family
- Sq.Ft.:
- 2,219
- Status:
- Active
- Beds:
- 4
- Lot size:
- 0.18 Acres
- Year built:
- 2024
- Baths:
- 3.00
- MLS#:
- 22428302
- Subdivision:
- Belterra
ADDITIONAL INFORMATION
D.R. Horton, Americaâ??s Builder, presents the Abbott. The Abbott provides 4 bedrooms and 3 full baths in a single-level, open living space with a Finished Basement. This home includes over 2,200 square feet of total living space! In the main living area, you'll find a large kitchen Island overlooking the Dining area and Great Room. The Kitchen includes Quartz Countertops and a spacious Walk-In Pantry. In the Primary bedroom youâ??ll find a large Walk-In Closet, as well as an ensuite Bathroom with dual vanity sink and walk-in shower. Two additional Large Bedrooms and the second full Bathroom are split from the Primary Bedroom at the opposite side of the home. Heading into the Finished lower level, youâ??ll find the Fourth Bedroom, a full Bathroom, and spacious additional living area! All D.R. Horton Nebraska homes include our Americaâ??s Smart Homeâ?¢ Technology. Photos may be similar but not necessarily of subject property.
- Type:
- Single Family
- Sq.Ft.:
- 2,236
- Status:
- Active
- Beds:
- 4
- Lot size:
- 0.35 Acres
- Year built:
- 2024
- Baths:
- 3.00
- MLS#:
- 22428023
- Subdivision:
- Sumtur Crossing
ADDITIONAL INFORMATION
*24 Hour Option To Purchase with Home Sale Contingency* Home is now complete! Sherwood Homes' popular Hanover-R 2 Story. Near trails and Sumtur Amphitheater. Three car garage, 10-foot tall ceiling in spacious dinette, LVT floors throughout the main floor. Wide open concept. Granite counters throughout. Custom color lacquered cabinets. Luxurious tile in primary bath shower with Polystone floor. All bedrooms feature walk-in closets with 2 in the Primary. All the latest finishes done in the most popular palette. Low maintenance composite deck and lawn sprinkler system. Price includes first year ProHome comprehensive warranty and 2/10 warranty transferrable 10 year structural warranty!
$540,000
908 Bailey Drive Papillion, NE 68046
- Type:
- Single Family
- Sq.Ft.:
- 4,100
- Status:
- Active
- Beds:
- 4
- Lot size:
- 0.3 Acres
- Year built:
- 1996
- Baths:
- 4.00
- MLS#:
- 22427901
- Subdivision:
- Western Hills
ADDITIONAL INFORMATION
Discover this beautifully maintained and PRE-inspected 2-story home in Western Hills, Papillion, with a 3.75% assumable VA loan for qualifying veterans. Nestled along Tara Hills Golf Course, this home features 9-ft ceilings, hardwood floors, and an open layout that includes the kitchen, dining area, and a family room with a fireplace, built-ins, and covered deck, all overlooking the 16th green, 17th tee box, and pond. The spacious primary suite upstairs offers a whirlpool bath, custom shower, and lg. walk-in closet. The finished walkout basement includes a flex space, half bath with rough-in, and rec room. Additional upgrades: 2022 siding, main/2nd floor carpets and paint, many new windows, central vac, security system, sprinklers, tandem garage/loft storage, and impact-resistant shingles. This home truly has it all! AMA
Open House:
Saturday, 1/11 1:00-3:00PM
- Type:
- Single Family
- Sq.Ft.:
- 2,628
- Status:
- Active
- Beds:
- 5
- Lot size:
- 0.3 Acres
- Year built:
- 2024
- Baths:
- 3.00
- MLS#:
- 22427934
- Subdivision:
- Belterra
ADDITIONAL INFORMATION
MOVE-IN READY New Construction!! Located in the Belterra subdivision in the very popular Papillion area. This MINDEN ranch features 5 bed, 3 bath, 3 stall garage + 1 tandem for additional garage space & covered patio!! THI Builders, prides itself in building quality homes with upgraded "standard" finishes that stands out amongst the competition. The kitchen features a stunning quartz countertop overhang that is perfect for dining or any occasion. All stainless steel GE appliances in the kitchen are included! Drop zone off of the garage. Fully finished basement w/fireplace! LVP flooring and carpeting throughout. AMA
- Type:
- Single Family
- Sq.Ft.:
- 3,755
- Status:
- Active
- Beds:
- 5
- Lot size:
- 0.24 Acres
- Year built:
- 2024
- Baths:
- 5.00
- MLS#:
- 22427831
- Subdivision:
- North Shore 2
ADDITIONAL INFORMATION
This lovely two-story by Nelson Builders offers a sophisticated blend of style and functionality. Upon arrival, you are greeted by a grand two-story entry and a multi-level staircase with an upper-level overlook. The gourmet kitchen is a chefâ??s dream, featuring custom cabinetry, an expansive granite island, and a discreet walk-in pantry, ideal for entertaining. The open-concept main floor allows for a smooth and natural flow from the entry to the living room, kitchen, & dining area, creating an inviting space for gatherings. Just off the garage, a convenient drop zone and bathroom enhance the homeâ??s practicality. Upstairs, a spacious primary suite provides a tranquil retreat, complete with dual vanities, a walk-in shower, and an impressive walk in closet. The second floor also offers three generously sized bedrooms, two well-appointed bathrooms (including a thoughtfully designed Jack-and-Jill), and a large, functional laundry room. This home combines luxury with everyday comfort.
- Type:
- Single Family
- Sq.Ft.:
- 3,480
- Status:
- Active
- Beds:
- 4
- Lot size:
- 0.2 Acres
- Baths:
- 3.00
- MLS#:
- 22427705
- Subdivision:
- Granite Lake
ADDITIONAL INFORMATION
Welcome home to the "Vista" by Pine Crest Home. Step into this gorgeous 4 bedroom, 3 bath ranch home situated on a Walk Out lot. This Beautiful home has a spacious open layout with an abundant amount of natural light! The living area features a fireplace and opens up into the kitchen and dining room. The kitchen has lovely SS appliances, quartz countertops, a walk-in hidden pantry, and an oversized island. The spacious master bedroom, located away from all other bedrooms, is the perfect retreat. Enjoy the oversized master closet, double vanity, and walk-in shower. Just off of the master bedroom closet is the large laundry room for easy access. The walk out Lower-Level features 2 additional Bedrooms a bar and a massive Rec room Area perfect for entertaining or just relaxing. This is under construction with final completion date TBD. Photos are of a similar model.
- Type:
- Single Family
- Sq.Ft.:
- 1,442
- Status:
- Active
- Beds:
- 3
- Lot size:
- 0.18 Acres
- Year built:
- 2024
- Baths:
- 2.00
- MLS#:
- 22427703
- Subdivision:
- Belterra
ADDITIONAL INFORMATION
D.R. Horton, Americaâ??s Builder, presents the Abbott. The Abbott provides 3 bedrooms and 2 full baths in a single-level, open living space. In the main living area, you'll find a large kitchen Island overlooking the Dining area and Great Room. The Kitchen includes Quartz Countertops and a spacious Walk-In Pantry. In the Primary bedroom youâ??ll find a large Walk-In Closet, as well as an ensuite Bathroom with dual vanity sink and walk-in shower. Two additional Large Bedrooms and the second full Bathroom are split from the Primary Bedroom at the opposite side of the home. All D.R. Horton Nebraska homes include our Americaâ??s Smart Homeâ?¢ Technology and comes with an industry-leading suite of smart home products. Video doorbell, garage door control, lighting, door lock, thermostat, and voice - all controlled through one convenient app! Also included are DEAKO® decorative plug-n-play light switches with smart switch capability. This home is currently under construction.
Open House:
Sunday, 1/12 2:00-4:00PM
- Type:
- Single Family
- Sq.Ft.:
- 3,523
- Status:
- Active
- Beds:
- 6
- Lot size:
- 0.23 Acres
- Year built:
- 2024
- Baths:
- 3.00
- MLS#:
- 22427522
- Subdivision:
- ASHBURY HILLS
ADDITIONAL INFORMATION
Meet Tyler from Hildy Homes, he is move in ready and a total 10. He has all the handsome finishes you've come to know from a Hildy Home (quartz, ceramic tile, custom cabinetry with soft close doors and drawers in the kitchen, stainless steel appliances, aluminum clad Pella windows, comfort height toilets, CAT-6 Ethernet, and many upgrades). This Tyler sits on flat lot with a large 3-CAR GARAGE, has 1,927 sq. finished on the main and 1,596 sq. finish in the basement with two additional bedrooms, flex room, family room with wet bar w/ island & 3/4 bath. This guy also gives you peace of mind with a 1 year builder's warranty. A.M.A. All photos are simulated with a similar floor plan and finishes. Move In Ready!!!!
- Type:
- Single Family
- Sq.Ft.:
- 2,750
- Status:
- Active
- Beds:
- 4
- Lot size:
- 0.2 Acres
- Year built:
- 2022
- Baths:
- 3.00
- MLS#:
- 22427508
- Subdivision:
- Southern Pointe
ADDITIONAL INFORMATION
Stunning, 2 year-old, 2 story in Papillion's sought-after Southern Pointe neighborhood comes complete with high-quality finishes that add a touch of luxury. This immaculate home has 4 true bedrooms on the 2nd floor, perfect for families seeking plenty of space & privacy. A 2nd floor laundry, offers practicality & ease in everyday living. The modern kitchen features an oversized island, perfect for meal prepping or casual dining. The kitchen also includes an amazing walk-in pantry, providing ample storage for your culinary needs. 3 bathrooms, ensure comfort & convenience for residents & guests alike. The 3 car garage, gives plenty of space for parking & storage. Enjoy entertaining or relaxing in the basement's finished recreation room. Don't miss the opportunity to call this impressive home yours & experience upscale living in a desirable location. Schedule a showing & make this stunning property your own.
- Type:
- Single Family
- Sq.Ft.:
- 3,132
- Status:
- Active
- Beds:
- 5
- Lot size:
- 0.24 Acres
- Baths:
- 3.00
- MLS#:
- 22430370
- Subdivision:
- Ashbury Hills
ADDITIONAL INFORMATION
Contract Pending Proudly presenting the Regency floor plan by Colony Custom Homes! This split ranch floor plan features 5 bedrooms, 3 bathrooms, and a 3-car garage. Upstairs, you will find a private primary suite and 2 additional bedrooms. Downstairs, you will find a family room with a wet bar, 2 spacious bedrooms, and a full bathroom. Pictures are of a similar home.
Open House:
Sunday, 1/12 2:00-4:00PM
- Type:
- Single Family
- Sq.Ft.:
- 2,788
- Status:
- Active
- Beds:
- 5
- Lot size:
- 0.23 Acres
- Year built:
- 2024
- Baths:
- 3.00
- MLS#:
- 22427174
- Subdivision:
- ASHBURY HILLS
ADDITIONAL INFORMATION
Meet Michaela from Hildy Homes. Michaela is reliable and well rounded. She knows you have goals and she is here to make sure you achieve them. She has 5 bedrooms, 3 bathrooms and an insulated 3 car garage that are unique, just like her. Michaela has custom built cabinets, quartz countertops, engineered hardwood flooring, and a wet bar. She has her act together. She canâ??t wait to meet you and see if you are her perfect match!
- Type:
- Single Family
- Sq.Ft.:
- 2,794
- Status:
- Active
- Beds:
- 5
- Lot size:
- 0.22 Acres
- Year built:
- 2024
- Baths:
- 3.00
- MLS#:
- 22427137
- Subdivision:
- Granite Falls North
ADDITIONAL INFORMATION
The Turquoise puts everything right where it belongs. Starting with you, in a main level Primary Bedroom separate from the rest of the bedrooms. A mudroom simplifies your coming and going with a drop station and bench. We believe the purpose of a ranch home goes far beyond merely letting you do all your living on the main floor. To us, a ranch home is an opportunity to let your life expand. Upward into tall, tall ceilings. And outward through big windows and glass doors that invite your views, and your dinner parties, to wander out under the sky. And you can even let your wardrobe expand in a humongous walk-in closet in the Primary Bedroom. Other incredible standard features included in all Richland Homes: quartz kitchen countertops, LED under cabinet lighting, a USB outlet in the Kitchen and Primary Bedroom, sprinkler system, two trees and too many more to list.
- Type:
- Single Family
- Sq.Ft.:
- 2,353
- Status:
- Active
- Beds:
- 4
- Lot size:
- 0.22 Acres
- Year built:
- 2024
- Baths:
- 3.00
- MLS#:
- 22427133
- Subdivision:
- Granite Falls North
ADDITIONAL INFORMATION
The Diamond by Richland Homes is the perfect four-bedroom home for raising a family. This home offers a front Flex Room that can be an Office or a perfect Playroom for the kids. The Kitchen features quartz countertops standard and stunning cabinets throughout. A spacious Drop Zone offers a bench with shelves and hooks, the perfect place to drop back packs. On the second floor the spacious Primary Suite featuring a double vanity, tiled shower and large closet is a must see. Adding a Finished Basement to your home offers room to spread out with a Recreation Room, Bedroom and Bathroom. Other incredible standard features included in all Richland Homes: quartz kitchen countertops, LED under cabinet lighting, a USB outlet in the Kitchen and Primary Bedroom, sprinkler system, two trees and too many more to list
Open House:
Sunday, 1/12 2:00-4:00PM
- Type:
- Single Family
- Sq.Ft.:
- 3,521
- Status:
- Active
- Beds:
- 5
- Lot size:
- 0.21 Acres
- Year built:
- 2024
- Baths:
- 3.00
- MLS#:
- 22426961
- Subdivision:
- Ashbury Hills
ADDITIONAL INFORMATION
Meet Tyler from Hildy Homes. He sits on a WALKOUT LOT and has all the handsome finishes you've come to love (quartz, shiplap, ceramic tile, custom built cabinetry with soft close doors and drawers in the kitchen, stainless steel appliances, aluminum clad Pella windows, comfort height toilets and many upgrades). Tyler has a 3 CAR GARAGE with 1,829 sq. ft finished on the main level. Lower level has 1,692 sq. ft finished with two additional bedrooms, flex room, family room with wet bar & 3/4 bath. This guy also gives you peace of mind with a 1 year builder's warranty. (A.M.A).HOA fee includes: home internet service, common area maintenance, future pool use & clubhouse use.
- Type:
- Single Family
- Sq.Ft.:
- 1,986
- Status:
- Active
- Beds:
- 3
- Lot size:
- 0.25 Acres
- Baths:
- 2.00
- MLS#:
- 22426955
- Subdivision:
- SCHRAM 108
ADDITIONAL INFORMATION
Welcome to The Weston by Celebrity Homes. Think SPACIOUS when you think The Weston. You donâ??t need to look at the square footage to tell you that this New Home has plenty of space. Starting with the Large Eat In Island Kitchen and Dining Area. A few steps away is the Gathering Room which is sure to impress with itsâ?? Electric Linear Fireplace. Need to entertain or just relax? The finished lower level is just PERFECT! A â??Hidden Gemâ?? of the Weston is itsâ?? upper level Laundry Room.. near all the bedrooms! Large Ownerâ??s Suite is appointed with a walk-in closet, ¾ Bath with a Dual Vanity. Features of this 3 Bedroom, 3 Bath Home Include: 2 Car Garage with a Garage Door Opener, Refrigerator, Washer/Dryer Package, Quartz Countertops, Luxury Vinyl Panel Flooring (LVP) Package, Sprinkler System, Extended 2-10 Warranty Program, Professionally Installed Blinds, and thatâ??s just the start! (Pictures of Model Home) Price may reflect promotional discounts, if applicable
- Type:
- Single Family
- Sq.Ft.:
- 1,507
- Status:
- Active
- Beds:
- 3
- Lot size:
- 0.25 Acres
- Year built:
- 2025
- Baths:
- 2.00
- MLS#:
- 22426954
- Subdivision:
- Schram 108
ADDITIONAL INFORMATION
Welcome to The Sheridan by Celebrity Homes. Ranch Design that offers 3 bedrooms on the main floor This design offers a surprisingly roomy main floor Gathering Room leading into an Eat-In Island Kitchen and Dining Area. Plenty of room in the lower level for a Rec Room, another Bedroom, and even another ¾ Bath! Ownerâ??s Suite is appointed with a walk-in closet, ¾ Privacy Bath Design with a Dual Vanity. Features of this 3 Bedroom, 2 Bath Home Include: 2 Car Garage with a Garage Door Opener, Refrigerator, Washer/Dryer Package, Quartz Countertops, Luxury Vinyl Panel Flooring (LVP) Package, Sprinkler System, Extended 2-10 Warranty Program, 3/4 Bath Rough-In, Professionally Installed Blinds, and thatâ??s just the start! (Pictures of Model Home) Price may reflect promotional discounts, if applicable.
- Type:
- Single Family
- Sq.Ft.:
- 1,533
- Status:
- Active
- Beds:
- 3
- Lot size:
- 0.25 Acres
- Year built:
- 2025
- Baths:
- 2.00
- MLS#:
- 22426953
- Subdivision:
- Schram 108
ADDITIONAL INFORMATION
Welcome to The Concord by Celebrity Homes. Split bedroom Ranch Design that offers 3 bedrooms on the main floor (2 on one side, 1 on the other)â?¦privacy for the Ownerâ??s Suite. The Concord Design offers a surprisingly roomy main floor Gathering Room leading into an Eat-In Island Kitchen and Dining Area. Plenty of room in the lower level for a Rec Room, another Bedroom, and even another ¾ Bath! Ownerâ??s Suite is appointed with a walk-in closet, ¾ Privacy Bath Design with a Dual Vanity. Features of this 3 Bedroom, 2 Bath Home Include: 2 Car Garage with a Garage Door Opener, Refrigerator, Washer/Dryer Package, Quartz Countertops, Luxury Vinyl Panel Flooring (LVP) Package, Sprinkler System, Extended 2-10 Warranty Program, 3/4 Bath Rough-In, Professionally Installed Blinds, and thatâ??s just the start! (Pictures of Model Home) Price may reflect promotional discounts, if applicable.
- Type:
- Single Family
- Sq.Ft.:
- 1,732
- Status:
- Active
- Beds:
- 3
- Lot size:
- 0.25 Acres
- Baths:
- 2.00
- MLS#:
- 22426951
- Subdivision:
- SCHRAM 108
ADDITIONAL INFORMATION
Welcome to The Carlton by Celebrity Homes. An Open Foyer welcomes you to this truly Spacious Design. Once on the main floor, the Gathering Room is sure to impress with itsâ?? high ceilings and Electric Linear Fireplace. An Eat-In Island Kitchen with Dining Area is perfect for a growing family. Need to entertain or just relax, the finished lower lever is PERFECT! And the additional daylight windows are the magic touch. Ownerâ??s Suite is appointed with a walk-in closet, ¾ Bath with a Dual Vanity. Features of this 3 Bedroom, 2 Bath Home Include: Oversized 2 Car Garage with a Garage Door Opener, Refrigerator, Washer/Dryer Package, Quartz Countertops, Luxury Vinyl Panel Flooring (LVP) Package, Sprinkler System, Extended 2-10 Warranty Program, ½ Bath Rough-In, Professionally Installed Blinds, and thatâ??s just the start! (Pictures of Model Home) Price may reflect promotional discounts, if applicable
- Type:
- Single Family
- Sq.Ft.:
- 1,870
- Status:
- Active
- Beds:
- 3
- Lot size:
- 0.25 Acres
- Year built:
- 2025
- Baths:
- 2.00
- MLS#:
- 22426949
- Subdivision:
- LOT 102 SCHRAM 108
ADDITIONAL INFORMATION
Welcome to The Austin by Celebrity Homes. A Grand Foyer welcomes you to this truly Open and Spacious Design. Once on the main floor, the Gathering Room is sure to impress with itsâ?? high ceilings and Electric Linear Fireplace. An Eat-In Island Kitchen with Dining Area is perfect for any size growing family. Need to entertain or just relax, the finished lower level is just PERFECT! And the additional daylight windows are the magic touch. A â??Hidden Gemâ?? of the Austin is itsâ?? upper level Laundry Room, close to bedrooms! Ownerâ??s Suite is appointed with a walk-in closet, ¾ Bath with a Dual Vanity. Features of this 3 Bedroom, 2 Bath Home Include: Oversized 2 Car Garage with a Garage Door Opener, Refrigerator, Washer/Dryer Package, Quartz Countertops, Luxury Vinyl Panel Flooring (LVP) Package, Sprinkler System, Extended 2-10 Warranty Program, ½ Bath Rough-In, Professionally Installed Blinds, & thatâ??s just the start!(Pictures of Model Home) Price may reflect promotional offer
- Type:
- Single Family
- Sq.Ft.:
- 1,621
- Status:
- Active
- Beds:
- 3
- Lot size:
- 0.25 Acres
- Year built:
- 2025
- Baths:
- 2.00
- MLS#:
- 22426947
- Subdivision:
- SCHRAM 108
ADDITIONAL INFORMATION
Welcome to The Vista by Celebrity Homes. This Open Design begins with a large Gathering Room shared with a spacious Eat-In Island Kitchen. The Gathering Room is perfect for entertaining or just relaxing with itsâ?? Electric Linear Fireplace. Need a little more space? The finished lower level is just perfect! Ownerâ??s Suite is appointed with 2 walk-in closets, ¾ Bath with a Dual Vanity. Features of this 3 Bedroom, 2 Bath Home Include: Oversized 2 Car Garage with a Garage Door Opener, Refrigerator, Washer/Dryer Package, Quartz Countertops, Luxury Vinyl Panel Flooring (LVP) Package, Sprinkler System, Extended 2-10 Warranty Program, Professionally Installed Blinds, and thatâ??s just the start! (Pictures of Model Home) Price may reflect promotional discounts, if applicable

The data is subject to change or updating at any time without prior notice. The information was provided by members of The Great Plains REALTORS® Multiple Listing Service, Inc. Internet Data Exchange and is copyrighted. Any printout of the information on this website must retain this copyright notice. The data is deemed to be reliable but no warranties of any kind, express or implied, are given. The information has been provided for the non-commercial, personal use of consumers for the sole purpose of identifying prospective properties the consumer may be interested in purchasing. The listing broker representing the seller is identified on each listing. Copyright 2025 GPRMLS. All rights reserved.
Papillion Real Estate
The median home value in Papillion, NE is $364,900. This is higher than the county median home value of $295,800. The national median home value is $338,100. The average price of homes sold in Papillion, NE is $364,900. Approximately 70.84% of Papillion homes are owned, compared to 26.71% rented, while 2.45% are vacant. Papillion real estate listings include condos, townhomes, and single family homes for sale. Commercial properties are also available. If you see a property you’re interested in, contact a Papillion real estate agent to arrange a tour today!
Papillion, Nebraska 68046 has a population of 23,875. Papillion 68046 is more family-centric than the surrounding county with 44.81% of the households containing married families with children. The county average for households married with children is 38.97%.
The median household income in Papillion, Nebraska 68046 is $95,293. The median household income for the surrounding county is $88,408 compared to the national median of $69,021. The median age of people living in Papillion 68046 is 39.2 years.
Papillion Weather
The average high temperature in July is 86.4 degrees, with an average low temperature in January of 13 degrees. The average rainfall is approximately 32.4 inches per year, with 30.7 inches of snow per year.

