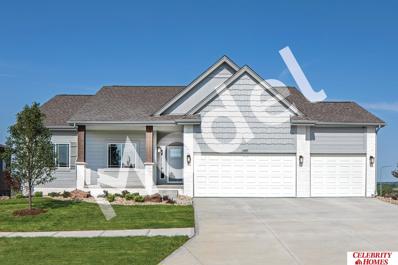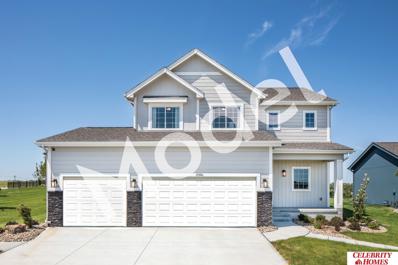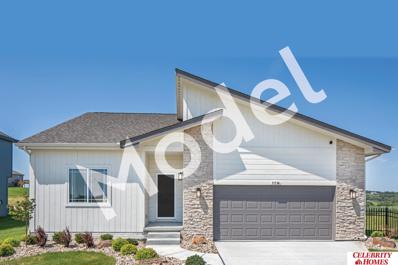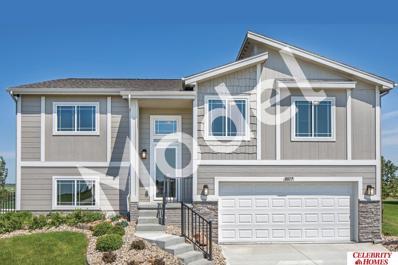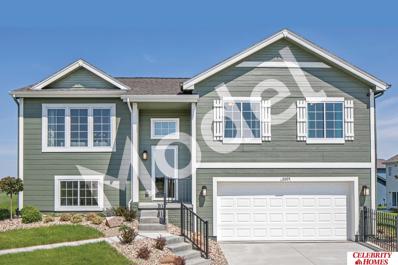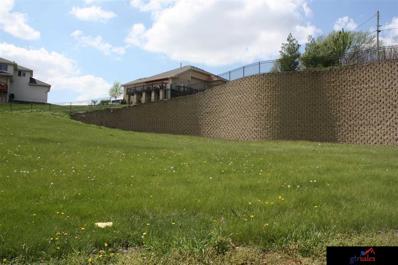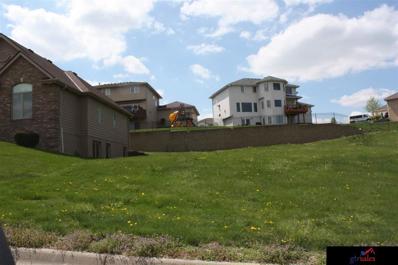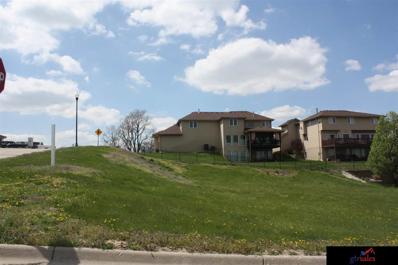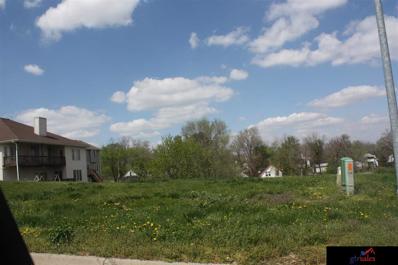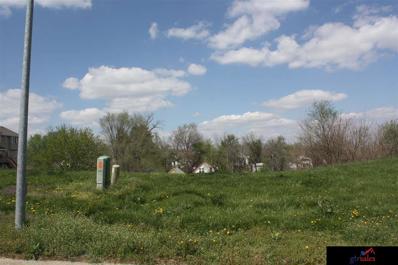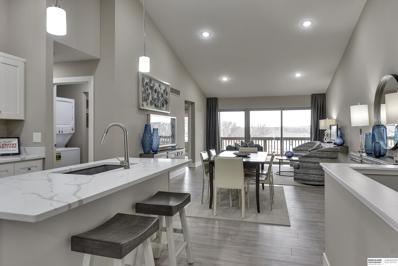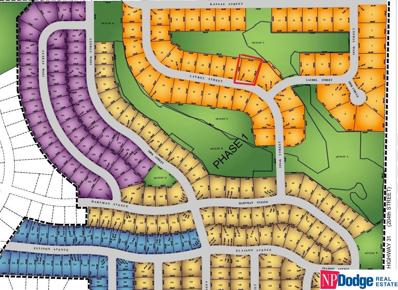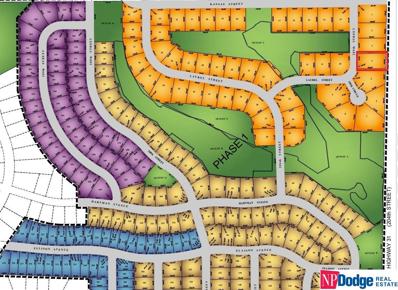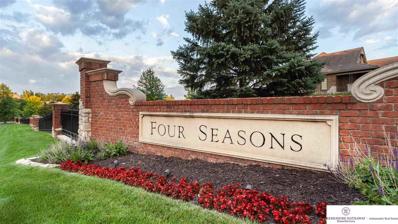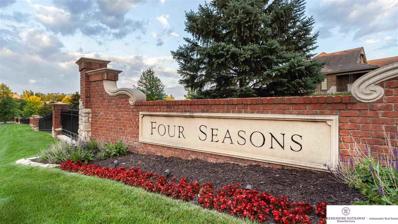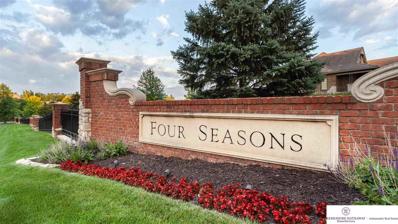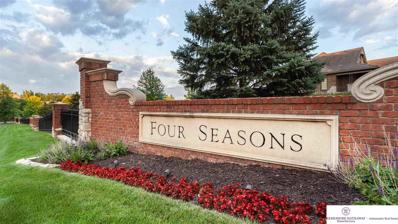Omaha NE Homes for Rent
$432,900
6420 N 168 Avenue Omaha, NE 68116
- Type:
- Single Family
- Sq.Ft.:
- 2,961
- Status:
- Active
- Beds:
- 4
- Lot size:
- 0.25 Acres
- Year built:
- 2022
- Baths:
- 3.00
- MLS#:
- 22224468
- Subdivision:
- LAKEVIEW 168
ADDITIONAL INFORMATION
MODEL HOME/NOT FOR SALE-Welcome to The Shelby by Celebrity Homes. Once past the covered front porch, you feel why this home has become so popular. Entering the foyer you will pass by double doors leading to a Den/Office. Past the â??Uâ?? shaped stairwell is the Gathering Room with itsâ?? Electric Linear Fireplace. Entering the Eat In Island Kitchen you will notice how spacious it is & a large tucked away pantry. The Ownerâ??s Suite is appointed with a walk-in closet, ¾ Privacy Bath Design with a Dual Vanity. An added bonus is the pass-thru from the Deluxe Bath from the Ownerâ??s Suite to the Laundry Room. Features of this 3 Bedroom, 2 Bath Home Include: 3 Car Garage w/ a Garage Door Openers, Refrigerator, Washer/Dryer Package, Quartz Countertops, LVP Flooring Package, Sprinkler System, Extended 2-10 Warranty Program, 3/4 Bath Rough-In, Professionally Installed Blinds, and thatâ??s just the start! (Pictures of Model Home) Final price may vary due to additional features added at time of contract.
- Type:
- Single Family
- Sq.Ft.:
- 2,014
- Status:
- Active
- Beds:
- 3
- Lot size:
- 0.25 Acres
- Year built:
- 2022
- Baths:
- 3.00
- MLS#:
- 22224418
- Subdivision:
- DEER CREST
ADDITIONAL INFORMATION
MODEL HOME - NOT FOR SALE Welcome to The Rocklin by Celebrity Homes. This New Home is designed to surprise! Raised ceilings on the main floor offer a spacious feel to an already smartly designed home which includes a Home Study, an Eat In Kitchen which opens to a Dining Area and Gathering Room. While in the Gathering Room enjoy your Electric Linear Fireplace. The Ownerâ??s Suite is appointed with a walk-in closet, ¾ Privacy Bath Design with a Dual Vanity. Features of this 3 Bedroom, 3 Bath Home Include: 2 Car Garage with a Garage Door Opener, Refrigerator, Washer/Dryer Package, Quartz Countertops, Luxury Vinyl Panel Flooring (LVP) Package, Sprinkler System, Extended 2-10 Warranty Program, 3/4 Bath Rough-In, Professionally Installed Blinds, and thatâ??s just the start! (Pictures of Model Home) Final price may vary due to additional features added at time of contract.
$340,900
8013 N 113 Street Omaha, NE 68142
- Type:
- Single Family
- Sq.Ft.:
- 1,849
- Status:
- Active
- Beds:
- 3
- Lot size:
- 0.25 Acres
- Year built:
- 2022
- Baths:
- 3.00
- MLS#:
- 22224413
- Subdivision:
- DEER CREST
ADDITIONAL INFORMATION
MODEL HOME - NOT FOR SALE The Del Ray by Celebrity Homes. Volume ceilings welcome you to this truly Spacious Design. Once on the main floor, an Eat-In Island Kitchen with Dining Area is perfect for any growing family. A short step away will lead to a spacious Gathering Room that is sure to impress with itsâ?? Electric Linear Fireplace. Need even more space to entertain or just relax, what about finishing the lower level as an additional feature? Ownerâ??s Suite is appointed with a walk-in closet, ¾ Bath with a Dual Vanity. Features of this 3 Bedroom, 2 Bath Home Include: 2 Car Garage with a Garage Door Opener, Refrigerator, Washer/Dryer Package, Quartz Countertops, Luxury Vinyl Panel Flooring (LVP) Package, Sprinkler System, Extended 2-10 Warranty Program, ½ Bath Rough-In, Professionally Installed Blinds, and thatâ??s just the start! (Pictures of Model Home) Final price may vary due to additional features added at time of contract.
- Type:
- Single Family
- Sq.Ft.:
- 2,280
- Status:
- Active
- Beds:
- 4
- Lot size:
- 0.25 Acres
- Year built:
- 2022
- Baths:
- 3.00
- MLS#:
- 22224409
- Subdivision:
- DEER CREST
ADDITIONAL INFORMATION
MODEL HOME - NOT FOR SALE--Welcome to The Grayson by Celebrity Homes. This Open Design begins with a large Gathering Room shared with a spacious Eat-In Island Kitchen and Dining Area. The raised ceilings of the main level give the feeling of even more space. As you enter the Grayson a Home Study is near the foyer. The placement is intended to allow for privacy and quiet. Another added benefitâ?¦ The Upper-Level Laundry Room. The Ownerâ??s Suite is appointed with a walk-in closet, ¾ Privacy Bath Design with a Dual Vanity. Features of this 4 Bedroom, 3 Bath Home Include: 3 Car Garage with a Garage Door Openers, Refrigerator, Washer/Dryer Package, Quartz Countertops, Luxury Vinyl Panel Flooring (LVP) Package, Sprinkler System, Extended 2-10 Warranty Program, 3/4 Bath Rough-In, Professionally Installed Blinds, and thatâ??s just the start! (Pictures of Model Home) Final price may vary due to additional features added at time of contract.
- Type:
- Single Family
- Sq.Ft.:
- 2,054
- Status:
- Active
- Beds:
- 3
- Lot size:
- 0.25 Acres
- Year built:
- 2022
- Baths:
- 2.00
- MLS#:
- 22224407
- Subdivision:
- DEER CREST
ADDITIONAL INFORMATION
MODEL HOME - NOT FOR SALE Welcome to The Concord by Celebrity Homes. Split bedroom Ranch Design that offers 3 bedrooms on the main floor (2 on one side, 1 on the other)â?¦privacy for the Ownerâ??s Suite. The Concord Design offers a surprisingly roomy main floor Gathering Room leading into an Eat-In Island Kitchen and Dining Area. Plenty of room in the lower level for a Rec Room, another Bedroom, and even another ¾ Bath! Ownerâ??s Suite is appointed with a walk-in closet, ¾ Privacy Bath Design with a Dual Vanity. Features of this 3 Bedroom, 2 Bath Home Include: 2 Car Garage with a Garage Door Opener, Refrigerator, Washer/Dryer Package, Quartz Countertops, Luxury Vinyl Panel Flooring (LVP) Package, Sprinkler System, Extended 2-10 Warranty Program, 3/4 Bath Rough-In, Professionally Installed Blinds, and thatâ??s just the start! (Pictures of Model Home) Final price may vary due to additional features added at time of contract
$314,900
8017 N 113 Street Omaha, NE 68142
- Type:
- Single Family
- Sq.Ft.:
- 1,621
- Status:
- Active
- Beds:
- 3
- Lot size:
- 0.25 Acres
- Year built:
- 2022
- Baths:
- 2.00
- MLS#:
- 22224404
- Subdivision:
- DEER CREST
ADDITIONAL INFORMATION
MODEL HOME - NOT FOR SALE Welcome to The Santee by Celebrity Homes. This Open Design begins with a large Gathering Room shared with a spacious Eat-In Island Kitchen. The newly designed island is a MUST SEE! The Gathering Room is perfect for entertaining or just relaxing with itsâ?? Electric Linear Fireplace. Need a little more space? The finished lower level is just perfect! Ownerâ??s Suite is appointed with 2 walk-in closets, ¾ Bath with a Dual Vanity. Features of this 3 Bedroom, 2 Bath Home Include: Oversized 2 Car Garage with a Garage Door Opener, Refrigerator, Washer/Dryer Package, Quartz Countertops, Luxury Vinyl Panel Flooring (LVP) Package, Sprinkler System, Extended 2-10 Warranty Program, Professionally Installed Blinds, and thatâ??s just the start! (Pictures of Model Home) Final price may vary due to additional features added at time of contract.
$317,900
8009 N 113 Street Omaha, NE 68142
- Type:
- Single Family
- Sq.Ft.:
- 1,621
- Status:
- Active
- Beds:
- 3
- Lot size:
- 0.25 Acres
- Year built:
- 2022
- Baths:
- 2.00
- MLS#:
- 22224400
- Subdivision:
- DEER CREST
ADDITIONAL INFORMATION
MODEL HOME - NOT FOR SALE Welcome to The Vista by Celebrity Homes. This Open Design begins with a large Gathering Room shared with a spacious Eat-In Island Kitchen. The Gathering Room is perfect for entertaining or just relaxing with itsâ?? Electric Linear Fireplace. Need a little more space? The finished lower level is just perfect! Ownerâ??s Suite is appointed with 2 walk-in closets, ¾ Bath with a Dual Vanity. Features of this 3 Bedroom, 2 Bath Home Include: Oversized 2 Car Garage with a Garage Door Opener, Refrigerator, Washer/Dryer Package, Quartz Countertops, Luxury Vinyl Panel Flooring (LVP) Package, Sprinkler System, Extended 2-10 Warranty Program, Professionally Installed Blinds, and thatâ??s just the start! (Pictures of Model Home) Final price may vary due to additional features added at time of contract.
- Type:
- Land
- Sq.Ft.:
- n/a
- Status:
- Active
- Beds:
- n/a
- Baths:
- MLS#:
- 22210241
- Subdivision:
- MIAMI HEIGHTS
ADDITIONAL INFORMATION
Build your dream home here. This fantastic community is located in a developing area. These large lots off beautiful views and quick access to the interstate and airport. No builder attached.
- Type:
- Land
- Sq.Ft.:
- n/a
- Status:
- Active
- Beds:
- n/a
- Baths:
- MLS#:
- 22210240
- Subdivision:
- MIAMI HEIGHTS
ADDITIONAL INFORMATION
Build your dream home here. This fantastic community is located in a developing area. These large lots off beautiful views and quick access to the interstate and airport. No builder attached.
- Type:
- Land
- Sq.Ft.:
- n/a
- Status:
- Active
- Beds:
- n/a
- Baths:
- MLS#:
- 22210238
- Subdivision:
- MIAMI HEIGHTS
ADDITIONAL INFORMATION
Build your dream home here. This fantastic community is located in a developing area. These large lots off beautiful views and quick access to the interstate and airport. No builder attached.
$14,700
3126 Ohio Street Omaha, NE 68111
- Type:
- Land
- Sq.Ft.:
- n/a
- Status:
- Active
- Beds:
- n/a
- Baths:
- MLS#:
- 22210237
- Subdivision:
- MIAMI HEIGHTS
ADDITIONAL INFORMATION
Build your dream home here. This fantastic community is located in a developing area. These large lots off beautiful views and quick access to the interstate and airport. No builder attached.
$14,700
N/A Ohio Street Omaha, NE 68111
- Type:
- Land
- Sq.Ft.:
- n/a
- Status:
- Active
- Beds:
- n/a
- Baths:
- MLS#:
- 22210236
- Subdivision:
- Miami Heights
ADDITIONAL INFORMATION
Build your dream home here. This fantastic community is located in a developing area. These large lots off beautiful views and quick access to the interstate and airport. No builder attached.
Open House:
Saturday, 11/16 12:00-4:00PM
- Type:
- Townhouse
- Sq.Ft.:
- 1,241
- Status:
- Active
- Beds:
- 2
- Lot size:
- 0.11 Acres
- Year built:
- 2020
- Baths:
- 2.00
- MLS#:
- 22207460
- Subdivision:
- The Townhomes Of Village Pointe
ADDITIONAL INFORMATION
$5,000 CREDIT @ CLOSE! MODEL HOME NOT FOR SALE- OMAHA EASY LIVING introduces THE TOWNHOMES OF VILLAGE POINT located on the NW corner 168th and Dodge. Model OPEN Saturday & Sunday 12-4. GRANITE counter tops throughout, ALL APPLIANCES including Refrigerator, Washer/Dryer. Huge PANTRY. Sophisticated finishes at no extra charge. ZERO ENTRY LOTS AVAILABLE. Basement finish optional and not included in price or sq footage. Agent has equity.
$130,000
20608 Laurel Avenue Omaha, NE 68022
- Type:
- Land
- Sq.Ft.:
- n/a
- Status:
- Active
- Beds:
- n/a
- Lot size:
- 0.39 Acres
- Baths:
- MLS#:
- 22112766
- Subdivision:
- Calarosa
ADDITIONAL INFORMATION
Build your energy efficient dream home with CROWN, LTD. on this beautiful 1/3 acre south facing walkout lot that backs to trees! Price may be subject to change without notice.
$125,000
20650 Laurel Avenue Omaha, NE 68022
- Type:
- Land
- Sq.Ft.:
- n/a
- Status:
- Active
- Beds:
- n/a
- Lot size:
- 0.34 Acres
- Baths:
- MLS#:
- 22112768
- Subdivision:
- Calarosa
ADDITIONAL INFORMATION
Build your energy efficient dream home with CROWN, LTD. on this gorgeous southwest facing walkout lot that backs to trees. Price may be subject to change without notice
$101,500
5907 N 205 Street Omaha, NE 68022
- Type:
- Land
- Sq.Ft.:
- n/a
- Status:
- Active
- Beds:
- n/a
- Lot size:
- 0.36 Acres
- Baths:
- MLS#:
- 22112702
- Subdivision:
- Calarosa
ADDITIONAL INFORMATION
Extra deep west facing flat lot. Not builder attached. Price may be subject to change without notice.
$3,000,000
6530 N Country Club Road Omaha, NE 68152
- Type:
- Land
- Sq.Ft.:
- n/a
- Status:
- Active
- Beds:
- n/a
- Baths:
- MLS#:
- 22108537
- Subdivision:
- Sec-Twp-Rug-25-16-12
ADDITIONAL INFORMATION
COMMERCIAL LAND FOR SALE 86 ACRES (6530 Country Club Road) Long term lease property in N.W. area of Omaha, NE. Proceeds from the lease are conservative. Property has appreciation potential with little risk. A good fit for patient investment strategy. Asking price: $3,000,000
- Type:
- Land
- Sq.Ft.:
- n/a
- Status:
- Active
- Beds:
- n/a
- Baths:
- MLS#:
- 22104119
- Subdivision:
- Garden Oaks
ADDITIONAL INFORMATION
Builder Attached.
- Type:
- Land
- Sq.Ft.:
- n/a
- Status:
- Active
- Beds:
- n/a
- Lot size:
- 0.39 Acres
- Baths:
- MLS#:
- 22025307
- Subdivision:
- Four Seasons Linden Estates
ADDITIONAL INFORMATION
You have worked hard your entire life and now it is time to downsize. You want a smaller home, but you do not want to downsize the quality of your home. Look no farther! The Villas of Four Seasons is the answer. Semi-Custom Estate Homes built by the Premier Luxury home builder in Omaha â?? McNeil Company. The Villas of Four Seasons is a close-knit, secure, gated community with architectural and sophisticated charm. Amenities include security gate access, snow removal, trash service, lawn mowing and common area maintenance. 4 floor plans to choose from that can either be a ranch or a 1 ½ story villa. Pick out your lot today! Pictures of similar home. Listed sales price is for lot only.
- Type:
- Land
- Sq.Ft.:
- n/a
- Status:
- Active
- Beds:
- n/a
- Lot size:
- 0.24 Acres
- Baths:
- MLS#:
- 22025305
- Subdivision:
- Four Seasons Linden Estates
ADDITIONAL INFORMATION
You have worked hard your entire life and now it is time to downsize. You want a smaller home, but you do not want to downsize the quality of your home. Look no farther! The Villas of Four Seasons is the answer. Semi-Custom Estate Homes built by the Premier Luxury home builder in Omaha â?? McNeil Company. The Villas of Four Seasons is a close-knit, secure, gated community with architectural and sophisticated charm. Amenities include security gate access, snow removal, trash service, lawn mowing and common area maintenance. 4 floor plans to choose from that can either be a ranch or a 1 ½ story villa. Pick out your lot today! Pictures of similar home. Listed sales price is for lot only.
- Type:
- Land
- Sq.Ft.:
- n/a
- Status:
- Active
- Beds:
- n/a
- Lot size:
- 0.24 Acres
- Baths:
- MLS#:
- 22025302
- Subdivision:
- Four Seasons Linden Estates
ADDITIONAL INFORMATION
You have worked hard your entire life and now it is time to downsize. You want a smaller home, but you do not want to downsize the quality of your home. Look no farther! The Villas of Four Seasons is the answer. Semi-Custom Estate Homes built by the Premier Luxury home builder in Omaha â?? McNeil Company. The Villas of Four Seasons is a close-knit, secure, gated community with architectural and sophisticated charm. Amenities include security gate access, snow removal, trash service, lawn mowing and common area maintenance. 4 floor plans to choose from that can either be a ranch or a 1 ½ story villa. Pick out your lot today! Pictures of similar home. Listed sales price is for lot only.
- Type:
- Land
- Sq.Ft.:
- n/a
- Status:
- Active
- Beds:
- n/a
- Lot size:
- 0.25 Acres
- Baths:
- MLS#:
- 22025299
- Subdivision:
- Four Seasons Linden Estates
ADDITIONAL INFORMATION
You have worked hard your entire life and now it is time to downsize. You want a smaller home, but you do not want to downsize the quality of your home. Look no farther! The Villas of Four Seasons is the answer. Semi-Custom Estate Homes built by the Premier Luxury home builder in Omaha â?? McNeil Company. The Villas of Four Seasons is a close-knit, secure, gated community with architectural and sophisticated charm. Amenities include security gate access, snow removal, trash service, lawn mowing and common area maintenance. 4 floor plans to choose from that can either be a ranch or a 1 ½ story villa. Pick out your lot today! Pictures of similar home. Listed sales price is for lot only.
- Type:
- Land
- Sq.Ft.:
- n/a
- Status:
- Active
- Beds:
- n/a
- Lot size:
- 0.43 Acres
- Baths:
- MLS#:
- 22025298
- Subdivision:
- Four Seasons Linden Estates
ADDITIONAL INFORMATION
You have worked hard your entire life and now it is time to downsize. You want a smaller home, but you do not want to downsize the quality of your home. Look no farther! The Villas of Four Seasons is the answer. Semi-Custom Estate Homes built by the Premier Luxury home builder in Omaha â?? McNeil Company. The Villas of Four Seasons is a close-knit, secure, gated community with architectural and sophisticated charm. Amenities include security gate access, snow removal, trash service, lawn mowing and common area maintenance. 4 floor plans to choose from that can either be a ranch or a 1 ½ story villa. Pick out your lot today! Pictures of similar home. Listed sales price is for lot only.
- Type:
- Land
- Sq.Ft.:
- n/a
- Status:
- Active
- Beds:
- n/a
- Lot size:
- 0.36 Acres
- Baths:
- MLS#:
- 22025291
- Subdivision:
- Four Seasons Linden Estates
ADDITIONAL INFORMATION
You have worked hard your entire life and now it is time to downsize. You want a smaller home, but you do not want to downsize the quality of your home. Look no farther! The Villas of Four Seasons is the answer. Semi-Custom Estate Homes built by the Premier Luxury home builder in Omaha â?? McNeil Company. The Villas of Four Seasons is a close-knit, secure, gated community with architectural and sophisticated charm. Amenities include security gate access, snow removal, trash service, lawn mowing and common area maintenance. 4 floor plans to choose from that can either be a ranch or a 1 ½ story villa. Pick out your lot today! Pictures of similar home. Listed sales price is for lot only.

The data is subject to change or updating at any time without prior notice. The information was provided by members of The Great Plains REALTORS® Multiple Listing Service, Inc. Internet Data Exchange and is copyrighted. Any printout of the information on this website must retain this copyright notice. The data is deemed to be reliable but no warranties of any kind, express or implied, are given. The information has been provided for the non-commercial, personal use of consumers for the sole purpose of identifying prospective properties the consumer may be interested in purchasing. The listing broker representing the seller is identified on each listing. Copyright 2024 GPRMLS. All rights reserved.
Omaha Real Estate
The median home value in Omaha, NE is $295,000. This is higher than the county median home value of $256,800. The national median home value is $338,100. The average price of homes sold in Omaha, NE is $295,000. Approximately 54.68% of Omaha homes are owned, compared to 39.04% rented, while 6.28% are vacant. Omaha real estate listings include condos, townhomes, and single family homes for sale. Commercial properties are also available. If you see a property you’re interested in, contact a Omaha real estate agent to arrange a tour today!
Omaha, Nebraska has a population of 488,059. Omaha is less family-centric than the surrounding county with 32.27% of the households containing married families with children. The county average for households married with children is 34.42%.
The median household income in Omaha, Nebraska is $65,359. The median household income for the surrounding county is $70,683 compared to the national median of $69,021. The median age of people living in Omaha is 35 years.
Omaha Weather
The average high temperature in July is 85.9 degrees, with an average low temperature in January of 13.1 degrees. The average rainfall is approximately 31.2 inches per year, with 30.5 inches of snow per year.
