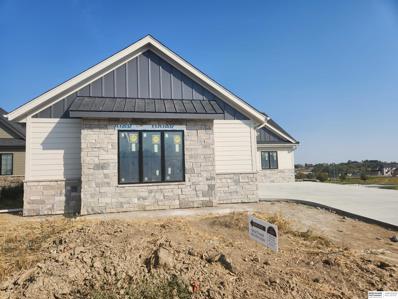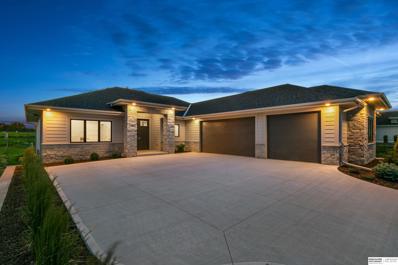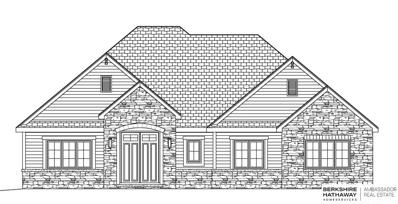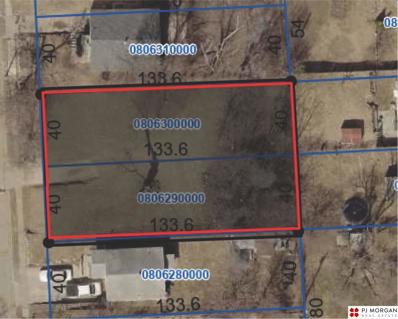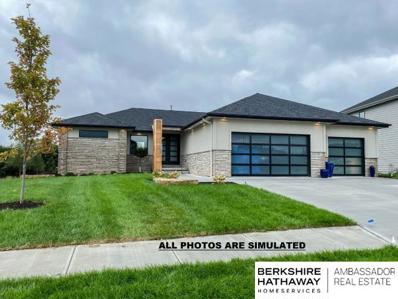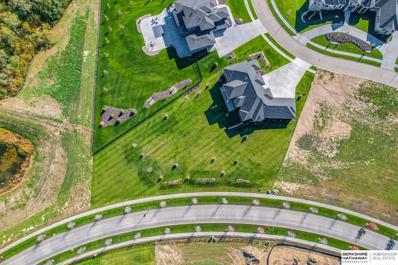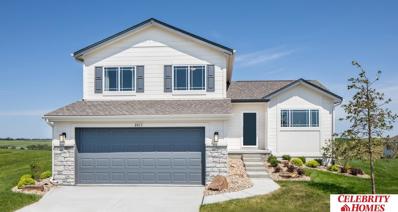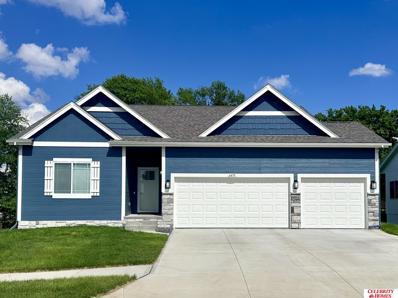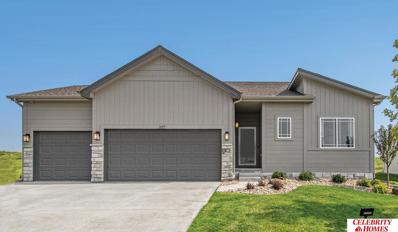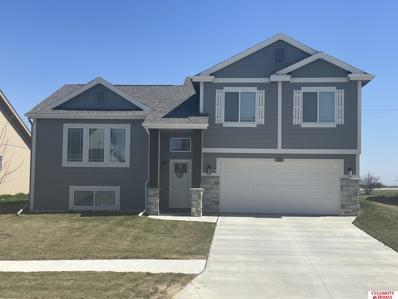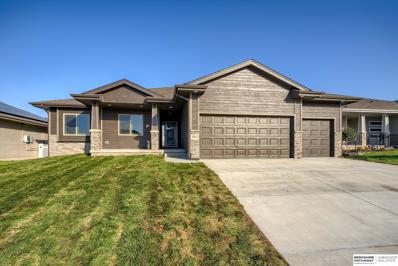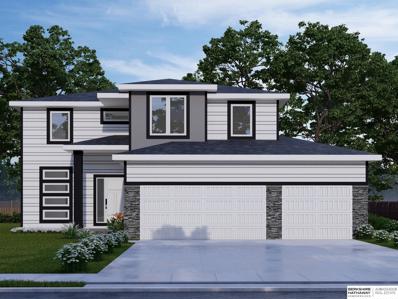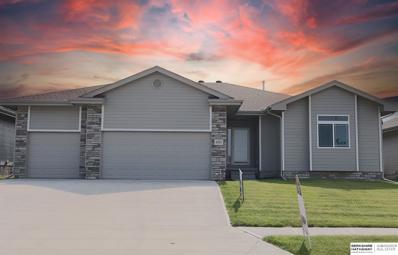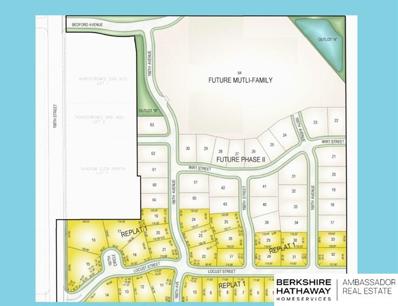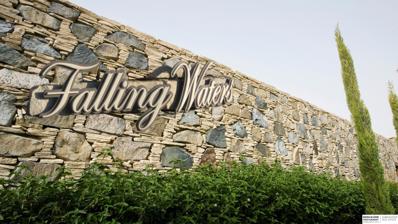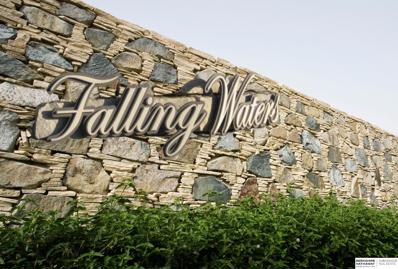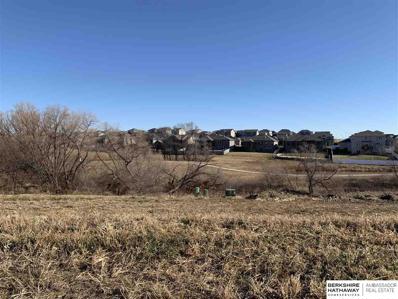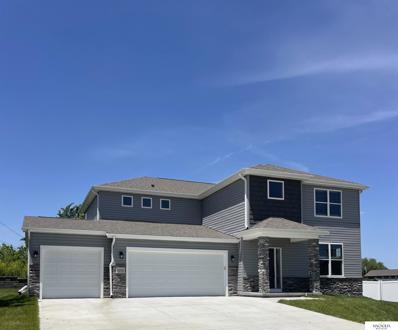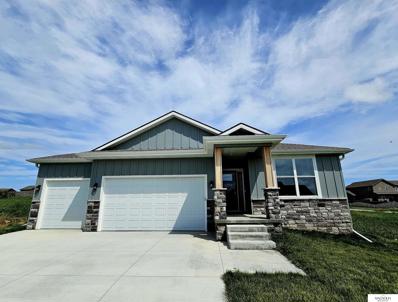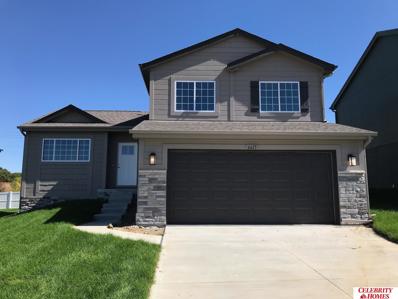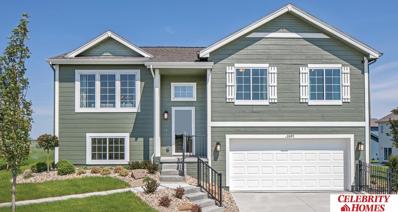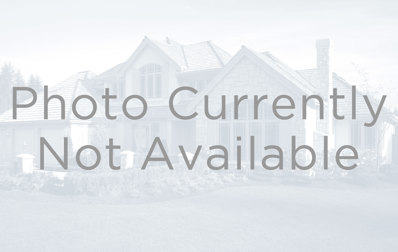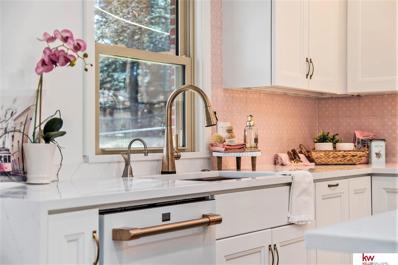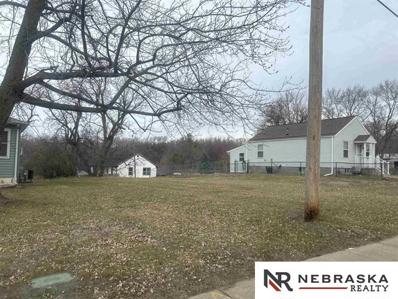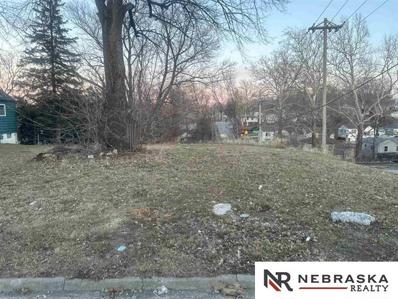Omaha NE Homes for Rent
$879,000
3019 S 209th Street Omaha, NE 68022
- Type:
- Other
- Sq.Ft.:
- 3,078
- Status:
- Active
- Beds:
- 5
- Lot size:
- 0.21 Acres
- Baths:
- 3.00
- MLS#:
- 22410121
- Subdivision:
- Privada
ADDITIONAL INFORMATION
Beautiful Villa by Thomas David Fine Homes. Beautiful Entry with a 12' Ceiling in great room with amazing views, Chef inspired kitchen with double oven and Large Pantry. Primary Suite is spacious with a large zero entry shower and large closet. Lower level with 3 bedrooms and wet bar, Walkout basement. Main floor garage entrance is a zero entry. This spacious 5 bedroom 3 bath Villa is under construction. Perfect timing to make selections in the home. Estimated completion date in Early 2025. Visit Model home at 3015 S 209th court.
$779,620
3012 S 209th Court Omaha, NE 68022
- Type:
- Other
- Sq.Ft.:
- 3,261
- Status:
- Active
- Beds:
- 4
- Lot size:
- 0.19 Acres
- Year built:
- 2023
- Baths:
- 3.00
- MLS#:
- 22410114
- Subdivision:
- Privada
ADDITIONAL INFORMATION
Newest Model Home for Thomas David Homes will be open May 19th. Beautiful 4-Bed, 3-Bathroom home. The large 3-car garage has room to spare with zero entry into the house. Being used as a model until November 30.
$798,000
3016 S 209th Court Omaha, NE 68022
- Type:
- Other
- Sq.Ft.:
- 3,261
- Status:
- Active
- Beds:
- 4
- Lot size:
- 0.21 Acres
- Year built:
- 2024
- Baths:
- 3.00
- MLS#:
- 22410113
- Subdivision:
- Privada
ADDITIONAL INFORMATION
Beautiful Villa by Thomas David Fine Homes. This spacious 4 bedroom 3 bath Villa is under construction. Perfect timing to make selections in the home. Estimated completion date in November 30th. Photos in this listing are of similar homes. Visit Model home at 3015 S 209th st.
$22,000
5525 N 33 Avenue Omaha, NE 68111
- Type:
- Land
- Sq.Ft.:
- n/a
- Status:
- Active
- Beds:
- n/a
- Baths:
- MLS#:
- 22410473
- Subdivision:
- Charlsew Heights
ADDITIONAL INFORMATION
Two lots located in Omaha. Close to Metro-Tech Community College. Lots have been surveyed.
$999,950
3326 S 208 Street Omaha, NE 68022
- Type:
- Single Family
- Sq.Ft.:
- 4,029
- Status:
- Active
- Beds:
- 4
- Lot size:
- 0.39 Acres
- Year built:
- 2024
- Baths:
- 3.00
- MLS#:
- 22409900
- Subdivision:
- Privada
ADDITIONAL INFORMATION
New ranch style design by R&A Builders. Set on a gorgeous treed walk-out lot backing to common area. Still time for selections! Spacious new open design with upscale finishes. Showplace Kitchen with huge island & pantry. Luxurious Master Suite. 3 bedrooms on the main floor with 3 baths. The finished basement adds Wet bar, Game Room, Family Room, Theater Room, Bedroom, Bath & Exercise rooms. Details & finishes are subject to change - confirm with Listing agent. All measurements are approximate. Photos are from a similar home and may not reflect the exact finishes included.
$1,995,000
20928 Barbara Plaza Circ Omaha, NE 68022
- Type:
- Single Family
- Sq.Ft.:
- 4,844
- Status:
- Active
- Beds:
- 5
- Lot size:
- 1.08 Acres
- Year built:
- 2023
- Baths:
- 5.00
- MLS#:
- 22409645
- Subdivision:
- Privada
ADDITIONAL INFORMATION
Update! Builder is adding trees and full fencing to create a very private living space in the rear. Magnificent new ranch plan by R&A Builders set on one of the largest acreage lots in Privada with a view for miles! Professionally decorated with gorgeous finishes. 5 bedroom, 5 Bath, oversized 4-car garage. Stunning Kitchen & living areas. Low mill levy No SID! Conveniently located on 204th & West Center Rd, you are close to everything, shopping, groceries, parks & lakes. Walk to Blue Sage Elementary (buyers need to confirm school assignments).
$344,900
11102 Baker Street Omaha, NE 68142
- Type:
- Single Family
- Sq.Ft.:
- 1,849
- Status:
- Active
- Beds:
- 3
- Lot size:
- 0.25 Acres
- Year built:
- 2024
- Baths:
- 3.00
- MLS#:
- 22409637
- Subdivision:
- DEER CREST
ADDITIONAL INFORMATION
The Del Ray by Celebrity Homes. Volume ceilings welcome you to this truly Spacious Design. Once on the main floor, an Eat-In Island Kitchen with Dining Area is perfect for any growing family. A short step away will lead to a spacious Gathering Room that is sure to impress with itsâ?? Electric Linear Fireplace. Need even more space to entertain or just relax, what about finishing the lower level as an additional feature? Ownerâ??s Suite is appointed with a walk-in closet, ¾ Bath with a Dual Vanity. Features of this 3 Bedroom, 2 Bath Home Include: 2 Car Garage with a Garage Door Opener, Refrigerator, Washer/Dryer Package, Quartz Countertops, Luxury Vinyl Panel Flooring (LVP) Package, Sprinkler System, Extended 2-10 Warranty Program, ½ Bath Rough-In, Professionally Installed Blinds, and thatâ??s just the start! (Pictures of Model Home) Price may reflect promotional discounts, if applicable
- Type:
- Single Family
- Sq.Ft.:
- 1,533
- Status:
- Active
- Beds:
- 3
- Lot size:
- 0.25 Acres
- Year built:
- 2024
- Baths:
- 2.00
- MLS#:
- 22409623
- Subdivision:
- DEER CREST
ADDITIONAL INFORMATION
Welcome to The Concord by Celebrity Homes. Split bedroom Ranch Design that offers 3 bedrooms on the main floor (2 on one side, 1 on the other)â?¦privacy for the Ownerâ??s Suite. The Concord Design offers a surprisingly roomy main floor Gathering Room leading into an Eat-In Island Kitchen and Dining Area. Plenty of room in the lower level for a Rec Room, another Bedroom, and even another ¾ Bath! Ownerâ??s Suite is appointed with a walk-in closet, ¾ Privacy Bath Design with a Dual Vanity. Features of this 3 Bedroom, 2 Bath Home Include: 2 Car Garage with a Garage Door Opener, Refrigerator, Washer/Dryer Package, Quartz Countertops, Luxury Vinyl Panel Flooring (LVP) Package, Sprinkler System, Extended 2-10 Warranty Program, 3/4 Bath Rough-In, Professionally Installed Blinds, and thatâ??s just the start! (Pictures of Model Home) Price may reflect promotional discounts, if applicable.
- Type:
- Single Family
- Sq.Ft.:
- 1,879
- Status:
- Active
- Beds:
- 3
- Lot size:
- 0.25 Acres
- Year built:
- 2024
- Baths:
- 2.00
- MLS#:
- 22409619
- Subdivision:
- DEER CREST
ADDITIONAL INFORMATION
Welcome to The Jordan by Celebrity Homes. INTRODUCING our new exclusive â??Welcoming Patioâ??! The perfect place to gather with family and neighbors, and it is more spacious than a front porch! This Ranch Design offers 3 bedrooms on the main floor (2 on one side, 1 on the other) With privacy for the Ownerâ??s Suite! The JORDAN Design has a spacious main floor Gathering Room leading into an Eat-In Island Kitchen and Dining Area. And with Raised Ceilings towering over 9â??, the main floor seems even more spacious. Need even more space, YOU GOT IT with a Finished Rec Room in the Basement. Ownerâ??s Suite is appointed with a walk-in closet, ¾ Privacy Bath Design with a Dual Vanity. Features of this 3 Bedroom, 2 Bath Home Includes: 2 Car Garage with a Garage Door Opener, Refrigerator, Washer/Dryer Package, Quartz Countertops, Luxury Vinyl Panel Flooring (LVP) Package, Sprinkler System, Extended 2-10 Warranty Program, 3/4 Bath Rough-In, Professionally Installed Blinds, and thatâ??s just the start!
$363,900
8158 N 113 Avenue Omaha, NE 68142
- Type:
- Single Family
- Sq.Ft.:
- 1,870
- Status:
- Active
- Beds:
- 3
- Lot size:
- 0.25 Acres
- Year built:
- 2024
- Baths:
- 2.00
- MLS#:
- 22409617
- Subdivision:
- DEER CREST
ADDITIONAL INFORMATION
Welcome to The Austin by Celebrity Homes. A Grand Foyer welcomes you to this truly Open and Spacious Design. Once on the main floor, the Gathering Room is sure to impress with itsâ?? high ceilings and Electric Linear Fireplace. An Eat-In Island Kitchen with Dining Area is perfect for any size growing family. Need to entertain or just relax, the finished lower level is just PERFECT! And the additional daylight windows are the magic touch. A â??Hidden Gemâ?? of the Austin is itsâ?? upper level Laundry Room, close to bedrooms! Ownerâ??s Suite is appointed with a walk-in closet, ¾ Bath with a Dual Vanity. Features of this 3 Bedroom, 2 Bath Home Include: Oversized 2 Car Garage with a Garage Door Opener, Refrigerator, Washer/Dryer Package, Quartz Countertops, Luxury Vinyl Panel Flooring (LVP) Package, Sprinkler System, Extended 2-10 Warranty Program, ½ Bath Rough-In, Professionally Installed Blinds, and thatâ??s just the start!(Pictures of Model Home) Price may reflect promotional discounts
$445,000
5911 N 168th Avenue Omaha, NE 68116
- Type:
- Single Family
- Sq.Ft.:
- 1,650
- Status:
- Active
- Beds:
- 3
- Lot size:
- 0.22 Acres
- Year built:
- 2024
- Baths:
- 2.00
- MLS#:
- 22409514
- Subdivision:
- Pier 15
ADDITIONAL INFORMATION
Newport's McKenna floor plan boasts 1650 sq ft, Open ranch, 3+ car garage This house is under construction and a new buyer can make custom selections for the next 30 days. Selections include: Exterior stone and color, kitchen cabinets, countertops, backsplash, floor coverings and paint colors. As always, Newport homes come with an industry leading standard quality and efficiency package: 92% efficient furnace/13 SEER AC, 2x6 exterior walls, R25 wall insulation, R50 flat ceiling insulation, copper plumbing, wood window surrounds, dimensional lumber floor joists, insulated garage doors... THIS HOME IS FOR SALE! Make custom selections!! Model open @ 11102 N 161st St. Bennington. Fri 1-5, Sat - Sun 1-5. Photos of same floor plan, different home.
- Type:
- Single Family
- Sq.Ft.:
- 2,236
- Status:
- Active
- Beds:
- 4
- Lot size:
- 0.22 Acres
- Year built:
- 2024
- Baths:
- 3.00
- MLS#:
- 22408664
- Subdivision:
- Falling Waters
ADDITIONAL INFORMATION
Sherwood Homes' popular Hanover-R 2 story. Just blocks from grade school. Three car garage, 10-foot tall ceiling in spacious dinette, LVT floors throughout the main floor. Wide open concept. Quartz and granite counters throughout. Custom color lacquered cabinets. Luxurious tile in primary bath shower with Polystone floor. All bedrooms feature walk-in closets with 2 in the Master. All the latest finished done in the most popular palette. Price includes first year ProHome comprehensive warranty and 2/10 warranty including transferable 10 year structural warranty! Late summer/early fall 2024 completion.
$441,000
6001 N 168 Avenue Omaha, NE 68116
- Type:
- Single Family
- Sq.Ft.:
- 1,715
- Status:
- Active
- Beds:
- 3
- Lot size:
- 0.22 Acres
- Year built:
- 2022
- Baths:
- 2.00
- MLS#:
- 22408068
- Subdivision:
- Pier 15
ADDITIONAL INFORMATION
Lake Living at its FINEST. Newport Homes â??Carltonâ?? w/3 bedrooms, 2 baths, 4 stall garage. Open kitchen w/hidden pantry, Designer qtz counters and dinette w/sliding door. Large windows and gas fireplace w/custom mantle and surround. Drop zone/laundry off garage. Primary suite w/bath attached closet, custom two-head shower w/ designers quartz vanity top and ceramic floor. Second bath comes w/tub and tile surround, qtz vanity and ceramic floor. Newport's homes are built super energy efficient w/2x6 exterior walls (R25 sidewall insulation) (R50 flat ceilings), 92%efficient furnace/13 SEER A/C, copper water pipes, wood window surrounds, insulated garage doors. Only a few steps to Lake Flanagan with kayak and Paddleboard rentals. Huge walking trail, fishing! The perfect home on a gorgeous lake. Stone Creek Golf Course RIGHT across the street, Tennis and pickle ball courts and HUGE Park directly across street as well (60 second walk). Close to EVERYTHING Fab west side shopping and dining.
- Type:
- Land
- Sq.Ft.:
- n/a
- Status:
- Active
- Beds:
- n/a
- Baths:
- MLS#:
- 22407135
- Subdivision:
- Shadow Glen North
ADDITIONAL INFORMATION
Large corner walkout lot backing to a tree line, centrally located off of 168 and Maple in the newly developed neighborhood Shadow Glen North. Located at the junction of 168th Street and Dora Hamann Parkway, Shadow Glen North marks the second phase of the Shadow Glen development. This phase stands out with its larger lots and convenient access to the Dodge Street corridor, Village Pointe, and an array of nearby amenities. Additionally, its attractively low mill levy makes Shadow Glen North a top choice for homebuyers seeking both value and quality living.
- Type:
- Land
- Sq.Ft.:
- n/a
- Status:
- Active
- Beds:
- n/a
- Baths:
- MLS#:
- 22407130
- Subdivision:
- Falling Waters
ADDITIONAL INFORMATION
Great South facing flat lot located just around the corner from the one of Gretna's elementary schools, Falling Waters Elementary! Falling Waters neighborhood is located off of 197th and Harrison where you get that country meets city feel and while maintaining the luxury of living close to everything. Quick access to both Gretna and Elkhorn and everything in between!
- Type:
- Land
- Sq.Ft.:
- n/a
- Status:
- Active
- Beds:
- n/a
- Baths:
- MLS#:
- 22407124
- Subdivision:
- Falling Waters
ADDITIONAL INFORMATION
Great South facing corner walkout lot! Falling Waters neighborhood is located off of 197th and Harrison where you get that country meets city feel and while maintaining the luxury of living close to everything. Quick access to both Gretna and Elkhorn and everything in between!
- Type:
- Land
- Sq.Ft.:
- n/a
- Status:
- Active
- Beds:
- n/a
- Lot size:
- 0.21 Acres
- Baths:
- MLS#:
- 22407123
- Subdivision:
- Remington Ridge
ADDITIONAL INFORMATION
Fabulous west facing walk out lot backing to a tree line and green space. Hereâs your opportunity to build your dream home on one of the best remaining lots in Remington Ridge. Remington Ridge, now in its exciting third phase, presents exceptional home sites for those seeking a blend of community and comfort. Conveniently located next to St. Charles Borromeo Catholic Church and within the Gretna school district, itâs perfect for families. Future plans include a NRD lake across the street to the south, enhancing the area's natural beauty. The neighborhood also boasts walking and biking trails and is situated just across from Whitetail Elementary, offering easy access and added convenience for residents.
$513,900
18528 Olive Circle Omaha, NE 68136
- Type:
- Single Family
- Sq.Ft.:
- 3,565
- Status:
- Active
- Beds:
- 5
- Lot size:
- 0.35 Acres
- Year built:
- 2023
- Baths:
- 4.00
- MLS#:
- 22406656
- Subdivision:
- RIVER OAKS
ADDITIONAL INFORMATION
Welcome to The Radisson, built by Legacy Homes! This welcoming two-story plan has an open and spacious main floor living area that has perfect flow for entertaining. The kitchen features grey cabinetry, large island, stainless appliances, and a walk-in pantry. Upstairs you will find the spacious primary bedroom with a large primary bath, double sink vanity with quartz countertops, large shower, and walk-in closet. In addition on the second floor there are three other bedrooms, main bath, laundry and a loft perfect for an office or reading nook! This home has a finished basement complete with 5th bed, 4th bath and a custom wet bar! The home sits on the end of a cul-de-sac, with a flat lot backing to green space and trail! Home includes a 3 car garage, sod and sprinklers. This Legacy home feature 2â?? x 6â?? exterior walls, tight construction, effective blown-in blanket insulation, & 95% efficient natural furnace. Home is under construction. Pictures are simulated.
- Type:
- Single Family
- Sq.Ft.:
- 2,457
- Status:
- Active
- Beds:
- 4
- Lot size:
- 0.23 Acres
- Year built:
- 2023
- Baths:
- 3.00
- MLS#:
- 22406617
- Subdivision:
- North Streams
ADDITIONAL INFORMATION
Meet the Sienna by Legacy Homes! Instantly fall in love as you enter this open floor plan, perfect for entertaining. The beautiful kitchen features stained flagstone cabinets, quartz countertops, LVP flooring, and an impressive island. Enter from the 3 car garage into the convenient mudroom/laundry with drop zone. The Primary bedroom offers a sizable walk-in closet & primary bath with shower, double vanity, quartz countertops, LVP flooring, and linen closet. This home also features a finished basement, which includes a 3/4 bath, over-sized bedroom and large family room with an abundant amount of storage for whatever your lifestyle requires. House does not have exterior paint yet.
$357,900
6615 N 168 Avenue Omaha, NE 68116
- Type:
- Single Family
- Sq.Ft.:
- 1,849
- Status:
- Active
- Beds:
- 3
- Lot size:
- 0.25 Acres
- Year built:
- 2024
- Baths:
- 3.00
- MLS#:
- 22406601
- Subdivision:
- LAKEVIEW 168
ADDITIONAL INFORMATION
The Del Ray by Celebrity Homes. Volume ceilings welcome you to this truly Spacious Design. Once on the main floor, an Eat-In Island Kitchen with Dining Area is perfect for any growing family. A short step away will lead to a spacious Gathering Room that is sure to impress with itsâ?? Electric Linear Fireplace. Need even more space to entertain or just relax, what about finishing the lower level as an additional feature? Ownerâ??s Suite is appointed with a walk-in closet, ¾ Bath with a Dual Vanity. Features of this 3 Bedroom, 2 Bath Home Include: 2 Car Garage with a Garage Door Opener, Refrigerator, Washer/Dryer Package, Quartz Countertops, Luxury Vinyl Panel Flooring (LVP) Package, Sprinkler System, Extended 2-10 Warranty Program, ½ Bath Rough-In, Professionally Installed Blinds, and thatâ??s just the start! (Pictures of Model Home) Price may reflect promotional discounts, if applicable
$339,900
6611 N 168 Street Omaha, NE 68116
- Type:
- Single Family
- Sq.Ft.:
- 1,621
- Status:
- Active
- Beds:
- 3
- Lot size:
- 0.25 Acres
- Year built:
- 2024
- Baths:
- 2.00
- MLS#:
- 22406599
- Subdivision:
- LAKEVIEW 168
ADDITIONAL INFORMATION
Welcome to The Vista by Celebrity Homes. This Open Design begins with a large Gathering Room shared with a spacious Eat-In Island Kitchen. The Gathering Room is perfect for entertaining or just relaxing with itsâ?? Electric Linear Fireplace. Need a little more space? The finished lower level is just perfect! Ownerâ??s Suite is appointed with 2 walk-in closets, ¾ Bath with a Dual Vanity. Features of this 3 Bedroom, 2 Bath Home Include: Oversized 2 Car Garage with a Garage Door Opener, Refrigerator, Washer/Dryer Package, Quartz Countertops, Luxury Vinyl Panel Flooring (LVP) Package, Sprinkler System, Extended 2-10 Warranty Program, Professionally Installed Blinds, and thatâ??s just the start! (Pictures of Model Home) Price may reflect promotional discounts, if applicable
$422,645
21310 Karen Street Omaha, NE 68022
- Type:
- Single Family
- Sq.Ft.:
- 2,801
- Status:
- Active
- Beds:
- 5
- Lot size:
- 0.17 Acres
- Year built:
- 2024
- Baths:
- 3.00
- MLS#:
- 22406542
- Subdivision:
- Westbury Creek
ADDITIONAL INFORMATION
Welcome to the beautiful turquoise plan by Richland Homes located in Westbury creek neighborhood in Elkhorn! This stunning home boats five bedrooms, three baths and an expanded two car garage. As you step inside you'll be greeted by the large living area featuring an inviting stone fireplace. The kitchen is equipped with stainless steel appliances and elegant quartz countertops. The main level is adorned with luxury vinyl plan flooring and the fully finished basement provides additional living space, ideal for entertainment and relaxation! Home is currently under construction with estimated completion for August 2024!
$725,000
2505 S 101 Avenue Omaha, NE 68124
- Type:
- Single Family
- Sq.Ft.:
- 2,840
- Status:
- Active
- Beds:
- 5
- Lot size:
- 0.35 Acres
- Year built:
- 1956
- Baths:
- 3.00
- MLS#:
- 22406527
- Subdivision:
- Rockbrook
ADDITIONAL INFORMATION
This beautiful home has undergone a fantastic renovation process where the owner took time to make drastic design and functional changes. We included a few photos with an example of what the exterior could look like if it was painted in a lighter color. The intent of the owner was to live there but plans changed and now you can enjoy it for yourself! You will be captivated  by all the natural light, soft colors and clean lines.The open concept kitchen design, oversized island with abundant storage, and luxury design appliances will make any home chef delighted. Primary suite includes a spa-like bathroom and generous closet space. Additional 2 bedrooms and a bath makes for great sq ft utilization of the main floor.  A sun porch turned sunroom with heating and air without a doubt is the perfect relaxation spot. The lower level is home to 2 generous bedrooms, top of the line bathroom, and a family room with a handcrafted bar. Award winning schools, dining & shopping. AMA
- Type:
- Land
- Sq.Ft.:
- n/a
- Status:
- Active
- Beds:
- n/a
- Baths:
- MLS#:
- 22406272
- Subdivision:
- MERGEN ACRES
ADDITIONAL INFORMATION
Vacant lot for sale. Sold as-is, where-is. The Buyer is responsible for confirming lot size, zoning, utilities, and easements. All applications and contracts will go through The Omaha Municipal Land Bank
- Type:
- Land
- Sq.Ft.:
- n/a
- Status:
- Active
- Beds:
- n/a
- Baths:
- MLS#:
- 22406271
- Subdivision:
- MERGEN ACRES
ADDITIONAL INFORMATION
Vacant lot for sale. Sold as-is, where-is. The Buyer is responsible for confirming lot size, zoning, utilities, and easements. All applications and contracts will go through The Omaha Municipal

The data is subject to change or updating at any time without prior notice. The information was provided by members of The Great Plains REALTORS® Multiple Listing Service, Inc. Internet Data Exchange and is copyrighted. Any printout of the information on this website must retain this copyright notice. The data is deemed to be reliable but no warranties of any kind, express or implied, are given. The information has been provided for the non-commercial, personal use of consumers for the sole purpose of identifying prospective properties the consumer may be interested in purchasing. The listing broker representing the seller is identified on each listing. Copyright 2024 GPRMLS. All rights reserved.
Omaha Real Estate
The median home value in Omaha, NE is $295,000. This is higher than the county median home value of $256,800. The national median home value is $338,100. The average price of homes sold in Omaha, NE is $295,000. Approximately 54.68% of Omaha homes are owned, compared to 39.04% rented, while 6.28% are vacant. Omaha real estate listings include condos, townhomes, and single family homes for sale. Commercial properties are also available. If you see a property you’re interested in, contact a Omaha real estate agent to arrange a tour today!
Omaha, Nebraska has a population of 488,059. Omaha is less family-centric than the surrounding county with 32.27% of the households containing married families with children. The county average for households married with children is 34.42%.
The median household income in Omaha, Nebraska is $65,359. The median household income for the surrounding county is $70,683 compared to the national median of $69,021. The median age of people living in Omaha is 35 years.
Omaha Weather
The average high temperature in July is 85.9 degrees, with an average low temperature in January of 13.1 degrees. The average rainfall is approximately 31.2 inches per year, with 30.5 inches of snow per year.
