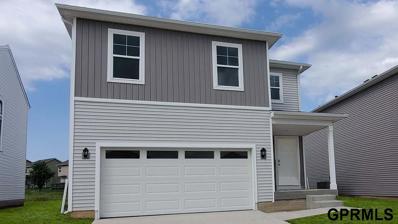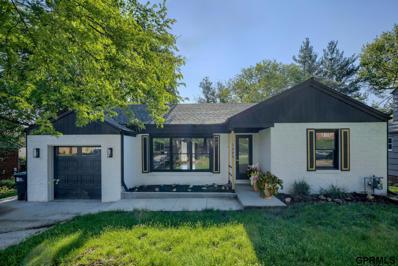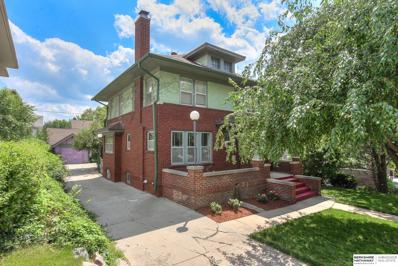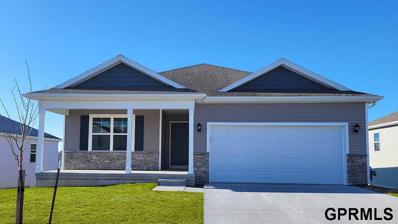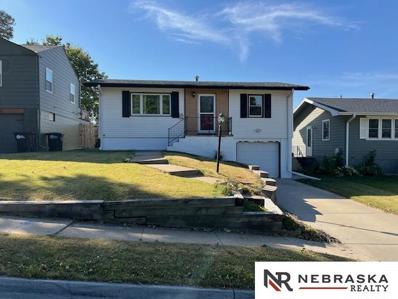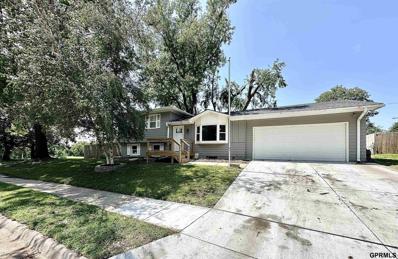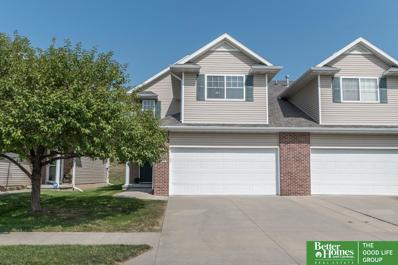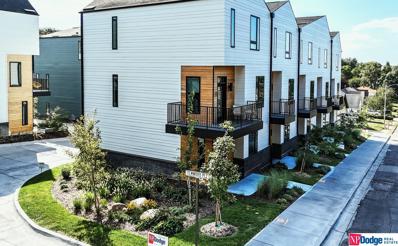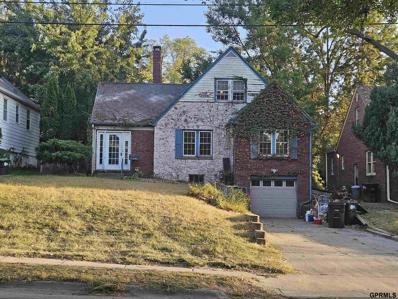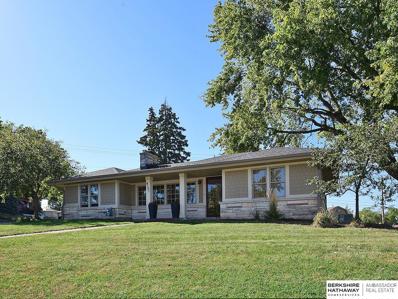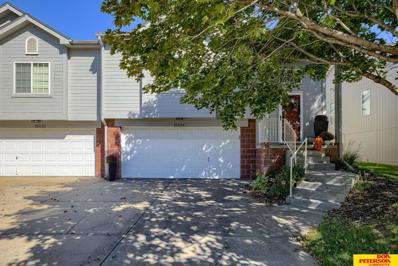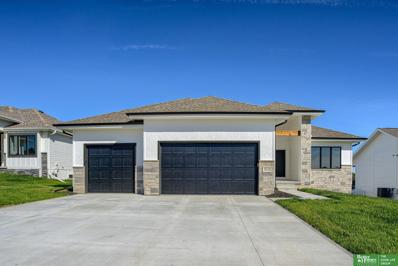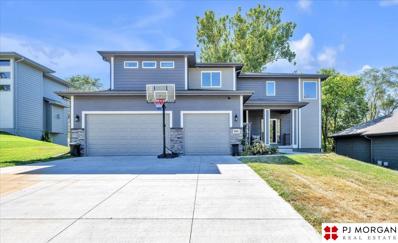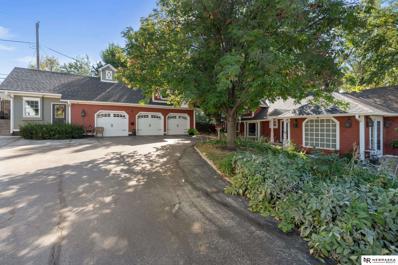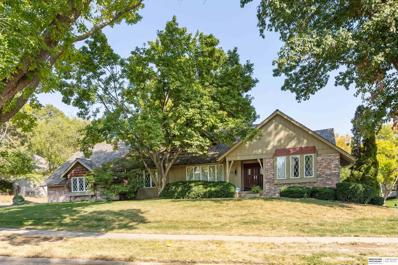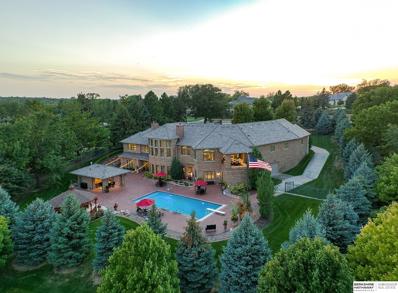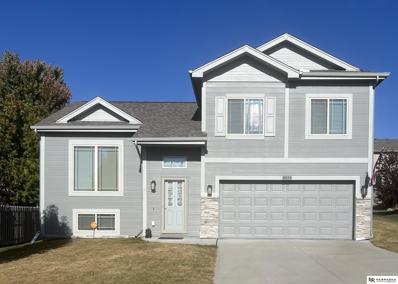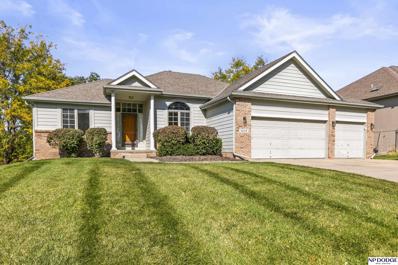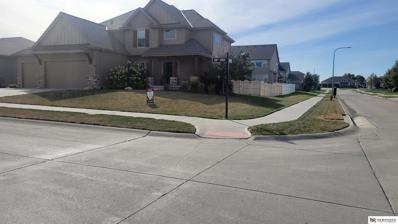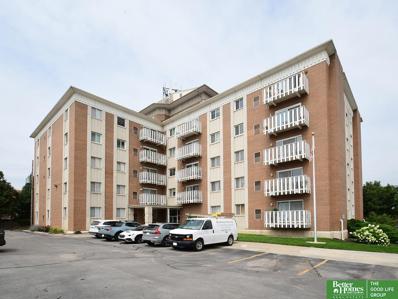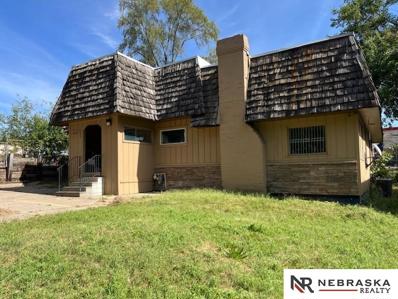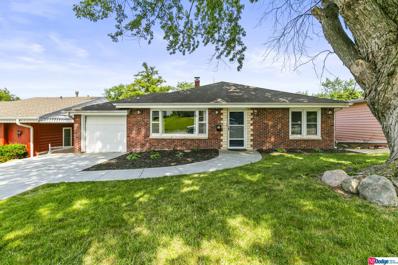Omaha NE Homes for Rent
- Type:
- Single Family
- Sq.Ft.:
- 1,844
- Status:
- Active
- Beds:
- 4
- Lot size:
- 0.17 Acres
- Year built:
- 2024
- Baths:
- 3.00
- MLS#:
- 22425398
- Subdivision:
- Westbrook Hills
ADDITIONAL INFORMATION
D.R. Horton, America's Builder, presents the Edmon in our Westbrook Hills Community conveniently located in Omaha. This two-story home presents 4 Bedrooms and 2.5 Bathrooms in an open-concept layout. As you make your way through the Foyer, youâ??ll find a spacious and cozy Great Room complete with an electric fireplace. The Gourmet Kitchen with included Quartz countertops is perfect for entertaining with its Oversized Island overlooking the Dining and living areas. Heading up to the second level, youâ??ll find the oversized Primary Bedroom featuring an ensuite bathroom and large Walk-In Closet. The additional 3 Bedrooms, second dual-vanity Bathroom, and large Laundry Room round out the rest of the upper level. All D.R. Horton Iowa homes include our Americaâ??s Smart Homeâ?¢ Technology and DEAKO® decorative plug-n-play light switches with smart switch cap
$450,000
1909 N 59 Street Omaha, NE 68104
- Type:
- Single Family
- Sq.Ft.:
- 2,491
- Status:
- Active
- Beds:
- 3
- Lot size:
- 0.21 Acres
- Year built:
- 1951
- Baths:
- 3.00
- MLS#:
- 22425397
- Subdivision:
- West Country Club Heights
ADDITIONAL INFORMATION
Country Club charmer! This all-brick 3 BD/ 3 BA ranch home is incredible and has been completely renovated inside & out and taken down to the studs. Nothing is original & shows like new construction. This meticulously updated home blends timeless allure w/ modern comfort. You'll love the open floor plan, generous room sizes, & beautiful wood floors throughout the main level. Canned lighting & designer fixtures throughout. Gorgeous living room w/ linear fireplace, built-ins, & extra-large new window for an abundance of natural light. Open kitchen w/ all new appliances, cabinets, quartz counters and backsplash. Spacious primary bedroom with walk-in closet and en-suite bathroom added. The LL features tons of entertaining space with bar, 3rd bed & 3rd bath. Huge fenced backyard. Oversized garage w/ new garage door & new double wide driveway is perfect for extra storage space. Waterproofing system & sump pump added w/ 25yr transferable warranty. This home is fabulous and a must see!
$349,900
5107 Nicholas Street Omaha, NE 68132
- Type:
- Single Family
- Sq.Ft.:
- 2,245
- Status:
- Active
- Beds:
- 3
- Lot size:
- 0.15 Acres
- Year built:
- 1915
- Baths:
- 2.00
- MLS#:
- 22425383
- Subdivision:
- Dundee Place
ADDITIONAL INFORMATION
Welcome to this classic Dundee 2 story in the heart of midtown! Charm & character abounds in this timeless home reminiscent of 1915, but w/todays upgrades & modern conveniences. Enjoy the quiet tree lined street while sitting on lg covered front porch. Upon entering, you'll fall in love w/gorgeous hardwd flrs & handsome brick fireplace in expansive living room. Kitchen w/upgraded appls compliments the inviting dining rm w/wonderful natural light. 2 laundry areas!! Convenient 2nd flr laundry next to BRs perfect for busy daily living. Beautiful 2nd flr bathrm nicely appointed including heated flrs. Generous 2nd flr BR sizes. Lower level complete w/HUGE full bathrm, family rm that simply just needs ceiling finished & 2nd laundry rm. Quaint, private, mature fenced backyd perfect for entertaining and/or dogs. Upgraded breaker panel, high efficient hvac, dual water heaters & reverse osmosis system round out just some of the amazing features of this charming classic!
- Type:
- Single Family
- Sq.Ft.:
- 2,191
- Status:
- Active
- Beds:
- 4
- Lot size:
- 0.33 Acres
- Year built:
- 2024
- Baths:
- 3.00
- MLS#:
- 22425384
- Subdivision:
- Westbrook Hills
ADDITIONAL INFORMATION
D.R. Horton, Americaâ??s Builder, presents the Hamilton. This spacious Ranch home includes 4 Bedrooms and 3 Bathrooms. The Hamilton offers a Finished Basement providing nearly 2,200 square feet of total living space! As you make your way into the main living area, youâ??ll find an open Great Room featuring a cozy fireplace. The Gourmet Kitchen includes a Walk-In Pantry and a Large Island overlooking the Dining and Great Room. The Primary Bedroom offers a large Walk-In Closet, as well as an ensuite bathroom with dual vanity sink and walk-in shower. Two additional Large Bedrooms and the second full bathroom are split from the Primary Bedroom at the opposite side of the home. In the Finished Lower Level, youâ??ll find an Oversized living space along with the Fourth Bedroom, full bath, and tons of storage space! All D.R. Horton Nebraska homes include our Americaâ??s Smart Homeâ?¢ Technology. Photos may be similar but not necessarily of subject property.
$215,000
6217 Oak Street Omaha, NE 68106
Open House:
Sunday, 11/17 12:00-2:00PM
- Type:
- Single Family
- Sq.Ft.:
- 1,211
- Status:
- Active
- Beds:
- 2
- Lot size:
- 0.1 Acres
- Year built:
- 1960
- Baths:
- 1.00
- MLS#:
- 22425325
- Subdivision:
- AKSARBEN HEIGHTS
ADDITIONAL INFORMATION
Open Sunday 11/17 from 12-2pm. This move in ready has been updated throughout within the last few years. Such as new roof, HVAC system, flooring, deck, interior & exterior paint, brand new kitchen appliances, washer, dryer & deck with a view for miles to enjoy while cooking out on your natural gas grill. Two storage sheds to compensate for the one car garage. All this close to UNO, Aksarben, the Med Center & easy access to I-80 for a quick commute about anywhere in the Omaha area.
$285,000
11080 Oakbrook Drive Omaha, NE 68154
- Type:
- Single Family
- Sq.Ft.:
- 2,110
- Status:
- Active
- Beds:
- 3
- Lot size:
- 0.16 Acres
- Year built:
- 1965
- Baths:
- 3.00
- MLS#:
- 22425336
- Subdivision:
- Oakbrook
ADDITIONAL INFORMATION
Inviting multi-level home offering a spacious layout with 3 bedrooms and 3 baths, perfect for comfortable living. The updated kitchen and dining room provide a modern touch, creating a welcoming space for gatherings. The refreshed bathrooms add contemporary style and convenience. Enjoy outdoor living on the deck, ideal for relaxation and entertaining, while the porch provides a direct view of the adjacent playground, making it a perfect spot for keeping an eye on outdoor activities. This property combines functional design and modern updates, offering an ideal setting for everyone, from daily living to entertaining. Plus, the home is listed at its appraised value. Agent has Equity.
$269,000
17554 Parker Plaza Omaha, NE 68118
- Type:
- Townhouse
- Sq.Ft.:
- 1,720
- Status:
- Active
- Beds:
- 3
- Lot size:
- 0.08 Acres
- Year built:
- 2008
- Baths:
- 3.00
- MLS#:
- 22425330
- Subdivision:
- Camden Grove
ADDITIONAL INFORMATION
Welcome to this charming 3-bedroom, 3-bath townhouse in the Elkhorn School District. New LVP flooring throughout the main level and granite countertops. This home features new kitchen appliances ~ dishwasher, stove, and refrigerator. Enjoy the convenience of a low HOA fee of $105 per month, which includes lawn care, snow removal, sprinkler system maintenance, and trash collection. Each bedroom offers walk-in closets, with the primary suite providing a spacious retreat complete with a large walk-in closet and a primary bath featuring double sinks and granite countertops. Camden Grove offers optional access to a clubhouse and pool plus a wonderful park and walking trails. All of this plus a prime location between Dodge and Blondo Street. Please note, this property must be owner-occupied. Don't miss the opportunity to make this beautifully maintained townhouse your new home! AMA
$449,900
5321 Elmwood Plaza Omaha, NE 68106
- Type:
- Townhouse
- Sq.Ft.:
- 1,716
- Status:
- Active
- Beds:
- 3
- Lot size:
- 0.02 Acres
- Year built:
- 2023
- Baths:
- 3.00
- MLS#:
- 22425313
- Subdivision:
- Rowhaus Elmwood Park
ADDITIONAL INFORMATION
Limited time only HOA dues paid for 2025 if closed before Jan 1, 2025. Built by Noddle Homes, this beautifully crafted townhome offers a prime city location and also the privacy and quiet environment you are looking for as it is tucked in the back of this new community. Offering 3 bedrooms, 3 modern bathrooms, and a two-car garage. With high-quality construction and an open-concept living space, enjoy easy, low-maintenance living. Perfectly situated near parks, restaurants, Aksarben Village, UNMC, you'll love the convenience of this location. Don't miss this opportunity for effortless, lock-and-leave living! Available to view Saturday and Sunday and by appointment. AMA
$279,900
19362 W Street Omaha, NE 68135
- Type:
- Single Family
- Sq.Ft.:
- 1,022
- Status:
- Active
- Beds:
- 3
- Lot size:
- 0.12 Acres
- Year built:
- 2009
- Baths:
- 2.00
- MLS#:
- 22425617
- Subdivision:
- ARBOR GATE
ADDITIONAL INFORMATION
Youâ??re not going to want to miss this well-maintained 3-bedroom, 2 bath, 2 car garage split-entry home. With plenty of room for entertaining friends and family, the spacious layout offers both indoor and outdoor enjoyment, including a cozy backyard. The finished basement provides a second living area, perfect for unwinding after a long day or watching TV. Conveniently located near a school, park, splash pad, restaurants, shopping, and popular local attractions like Scary Acres and Vala's Pumpkin Patch.
$275,000
5405 Blondo Street Omaha, NE 68104
- Type:
- Single Family
- Sq.Ft.:
- 2,222
- Status:
- Active
- Beds:
- 3
- Lot size:
- 0.15 Acres
- Year built:
- 1938
- Baths:
- 3.00
- MLS#:
- 22425300
- Subdivision:
- Murphys Addition
ADDITIONAL INFORMATION
Beautiful Tudor In Country Club at a great price. Brand new hi-eff furnace, central air, and humidifier. Wonderful primary suite with whirlpool. Fireplace. Wood floors. Some newer vinyl replacement windows. Fenced back yard with deck. Needs some cosmetics to make it shine again.
$265,000
4101 Monroe Street Omaha, NE 68107
- Type:
- Single Family
- Sq.Ft.:
- 1,980
- Status:
- Active
- Beds:
- 2
- Lot size:
- 0.38 Acres
- Year built:
- 1956
- Baths:
- 2.00
- MLS#:
- 22425292
- Subdivision:
- Dodges
ADDITIONAL INFORMATION
$269,975
15008 Camden Avenue Omaha, NE 68116
- Type:
- Townhouse
- Sq.Ft.:
- 1,568
- Status:
- Active
- Beds:
- 3
- Lot size:
- 0.09 Acres
- Year built:
- 2002
- Baths:
- 2.00
- MLS#:
- 22425277
- Subdivision:
- Westin Hills
ADDITIONAL INFORMATION
Well kept 3 bedroom townhome in a great location with nice updates. 3 beds and 2 baths on the main level. The lower level has a nice family/rec room, laundry room, and access to the garage. The monthly HOA covers your lawn care and snow removal. All appliances stay. Just move right in.
- Type:
- Single Family
- Sq.Ft.:
- 3,574
- Status:
- Active
- Beds:
- 5
- Lot size:
- 0.28 Acres
- Year built:
- 2024
- Baths:
- 3.00
- MLS#:
- 22425232
- Subdivision:
- ASPEN CREEK NORTH
ADDITIONAL INFORMATION
Meet Tyler from Hildy Homes, he has all the handsome finishes you've come to know from a Hildy Home (quartz, shiplap, ceramic tile, custom cabinetry stainless steel appliances, and aluminum clad Pella windows. This Tyler sits on a walkout lot with a 3 CAR GARAGE and has 1,890 sq. ft finished on the main level. The Lower level has 1,686 sq. ft. finished with two additional bedrooms, flex room, family room with wet bar & bathroom. Extra features include: deck with composite flooring, covered patio, whole house humidifier, sprinklers, sod, and passive radon system. This guy also gives you peace of mind with a 1 year builder's warranty. A.M.A. He is move in ready!!!
$485,000
6421 Girard Street Omaha, NE 68152
- Type:
- Single Family
- Sq.Ft.:
- 2,922
- Status:
- Active
- Beds:
- 5
- Lot size:
- 0.19 Acres
- Year built:
- 2021
- Baths:
- 4.00
- MLS#:
- 22425227
- Subdivision:
- COUNTRY CLUB HILLS
ADDITIONAL INFORMATION
Discover refined living in this exceptional two-story home, built in 2021, located in a prestigious neighborhood near the Omaha Country Club. With 5 bedrooms, 4 bathrooms, and a dedicated home office, this property perfectly balances elegance and functionality. Step inside to an expansive open floor plan that bathes the living spaces in natural light, creating a bright and airy ambiance. Kitchen has been finished with granite counters, additional drink fridge, and large pantry. The kitchen opens into to dining and living space for all to enjoy. The the second floor hosts 3 spacious bedrooms.The primary suite is a sanctuary of its own, with spa-like en-suite bathroom and a spacious walk-in closet. The loft can easily be converted to a 6th bedroom. The walk out basement has 2 additional bedrooms, 1 full bath, living room and laundry. Check out the airbnb numbers to see how this can work as a primary home or great investment! Make time to see this home in person.
$725,000
6547 Pacific Street Omaha, NE 68106
- Type:
- Single Family
- Sq.Ft.:
- 4,086
- Status:
- Active
- Beds:
- 4
- Lot size:
- 0.34 Acres
- Year built:
- 1923
- Baths:
- 4.00
- MLS#:
- 22425220
- Subdivision:
- Overlook Add
ADDITIONAL INFORMATION
Aksarben Estate on over 1/3 of an Acre, adjacent Elmwood Park! Both, Main house (3 bed, 3 bath, 3 car) & Carriage house are updated & move in ready. PRICE INCLUDES FULLY FURNISHED CARRIAGE HOUSE (currently gets $2K p/mo as rental or can use as MIL suite). Chef's kitchen features top-of-the-line appliances, 2 ovens, gas range, vintage SS hood, Quartz countertops, subway tile backsplash, Italian granite tile flooring & more. Original oak wood floors are beautifully refurbished. Lavish main flr bath provides ambiance with a deep soak tub & gas fireplace, Italian white marble tiled floors, and walk-in shower w/ bench & shelves. Upstairs, serves as a second primary bdrm suite, complete with several closets, custom designed walk-in closet and private bath w/ built-in steam sauna. Finished basement has a non-conforming room w/ dual closets, bathroom, wine cellar, & tons of storage. Fully fenced yard, beautiful landscaping & grand firepit. See MLS docs for Upgrades & Room details MLS#22425224
- Type:
- Single Family
- Sq.Ft.:
- 4,494
- Status:
- Active
- Beds:
- 4
- Lot size:
- 0.4 Acres
- Year built:
- 1969
- Baths:
- 4.00
- MLS#:
- 22427669
- Subdivision:
- REGENCY 1ST ADD
ADDITIONAL INFORMATION
Subject to Existing Home Sale Contingency. Here's your opportunity to make this beloved one-owner home your own. Situated on a quiet cul-de-sac in Regency neighborhood, this property exudes character and offers solid construction and classic charm. Features 4 bedrooms, w/ Primary bedroom and an office on the main level, 3 large bedrooms on 2nd level, and a finished walkout basement. Spacious formal living and dining areas, cozy family hearth room, and generously sized backyard with no backyard neighbors. This lovely home is ready for the next chapter and just waiting for your personal touch to make it your forever home.
$2,995,000
3303 S 168th Street Omaha, NE 68130
- Type:
- Single Family
- Sq.Ft.:
- 6,343
- Status:
- Active
- Beds:
- 3
- Lot size:
- 1.76 Acres
- Year built:
- 2014
- Baths:
- 7.00
- MLS#:
- 22425103
- Subdivision:
- Pink
ADDITIONAL INFORMATION
Welcome to this private sanctuary in the heart of West Omaha. Elegance and sophistication abound. From the secure gated entrance to the stately paver driveway & all brick/stone exterior, you will sense the quality of the entire estate. Situated on 1.76AC, the homeâ??s exterior offers front and back paver patios, inground heated concrete pool, pool house, fire pit and gorgeous landscaping. The homeâ??s interior offers soaring ceilings, 8â?? solid wood doors & travertine flooring. Designed for entertaining, youâ??ll appreciate the custom cabinetry with all the extra details. This home offers a full kitchen and laundry on each level. The covered patio off the kitchen has retractable screens. The lower level could be used as a 2nd residence with the 3rd bedroom easily converted to a 4th bedroom. The 10+ car heated garage space is a car collectorâ??s dream. Above the garage youâ??ll find an unfinished loft area. Donâ??t miss out on this opportunity to enjoy this truly one of a kind estate. AMA
$315,000
8414 Baker Street Omaha, NE 68122
- Type:
- Single Family
- Sq.Ft.:
- 1,563
- Status:
- Active
- Beds:
- 3
- Lot size:
- 0.18 Acres
- Year built:
- 2019
- Baths:
- 2.00
- MLS#:
- 22425291
- Subdivision:
- Somerset
ADDITIONAL INFORMATION
Welcome to the Carlton DLX Model from Celebrity Homes! This beautiful turnkey 3-bed, 2-bath home blends modern luxury & comfort, nestled in a quiet neighborhood just minutes from serene Cunningham Lake. Enjoy a spacious, open floor plan connecting the living, dining, & kitchen areas, featuring a large island perfect for entertaining! Boasting numerous upgrades, including quartz countertops, a security system for peace of mind, & $20,000 invested in solar panels last year (reducing utility bills & providing long-term savings!), while the $2,000 leaf guards ensure low maintenance & protection from debris. The sprinkler system keeps your lawn lush with minimal effort, & the 2-car extended garage offers ample space for vehicles and storage (itâ??s huge!). Schedule a tour today & experience the perfect blend of luxury, convenience, & sustainability!
$310,000
5007 S 190th Avenue Omaha, NE 68135
- Type:
- Single Family
- Sq.Ft.:
- 1,984
- Status:
- Active
- Beds:
- 3
- Lot size:
- 0.14 Acres
- Year built:
- 2002
- Baths:
- 3.00
- MLS#:
- 22425172
- Subdivision:
- Cattail Creek
ADDITIONAL INFORMATION
Experience low maintenance living in this stunning villa home in Cattail Creek! With an HOA fee of $135/month, enjoy amenities like snow removal, lawn care, sprinkler services, trash and exterior painting every 7-8 yrsâ??making for truly worry-free living. Step inside to a bright, airy space with soaring vaulted ceilings in the LR and an open floor plan. The updated LVT flooring on the main adds a complimentary modern touch. The KT boasts ample cabinet and counter space, with all appliances included. Retreat to the primary bd, offering a bath featuring a new w/i shower, updated quartz counters, dbl sinks, and a generous w/i closet. The LL offers a rec room, perfect for game days, along with a guest bedroom, a 3/4 bath, and plenty of storage. Other features include a main floor laundry, an updated main bath, radon mitigated, a refinished deck & ext light to coordinate with ext paint color and a patio ideal for entertaining. This home is an incredible opportunity you wonâ??t want to miss!
$425,000
5628 N 142 Avenue Omaha, NE 68164
- Type:
- Single Family
- Sq.Ft.:
- 2,859
- Status:
- Active
- Beds:
- 4
- Lot size:
- 0.25 Acres
- Year built:
- 2000
- Baths:
- 3.00
- MLS#:
- 22425606
- Subdivision:
- Standing Bear Pointe
ADDITIONAL INFORMATION
Located near Standing Bear Lake with exceptional access, this serene 4-bedroom, 3-bath ranch home offers a peaceful retreat with no rear neighbors, just wildlife and nature. A walking trail off the backyard invites outdoor adventures right at your doorstep. Inside, you'll find natural wood floors covering most of the main level, creating a warm and inviting atmosphere. The spacious 3-car garage is a standout, featuring hot and cold water hookups, new heavily insulated doors, and ultra-quiet belt-driven openers. This home perfectly blends nature, comfort, and convenience in a tranquil setting.
$525,000
10612 S 190th Street Omaha, NE 68136
- Type:
- Single Family
- Sq.Ft.:
- 2,603
- Status:
- Active
- Beds:
- 4
- Lot size:
- 0.26 Acres
- Year built:
- 2019
- Baths:
- 3.00
- MLS#:
- 22425387
- Subdivision:
- ASPEN CREEK
ADDITIONAL INFORMATION
BEAUTIFUL CUSTOM HOME ON CORNER LOT IN VERY DESIREABLE ASPEN CREEEK SUBDIVISION, TWO STORY ENTRY, OPEN LAYOUT, HUGE WINDOWS IN LIVING ROOM, GAS FIREPLACE WITH SHIPLAP, SPACIOUS KITCHEN WITH CUSTOM BUILT CABINETS, ISLAND, GRANITE COUNTERTOPS, WOOD FLOORING, STAINLESS APPLIANCES, DEEP SINK AND HUGE BULTER'S PANTRY. 8' WIDE SLIDER OPENS UP TO COVERED PATIO, HOT TUB AND HUGE BACKYARD. DROP ZONE. OPEN STAIRCASE WITH SPINDLE RAILING LEADS TO BEAUTIFULLY DESIGNEND 2ND FLOOR. PRIMARY SUITE INCLUDE MASSIVE WALK IN CLOSET. SPACIOUS PRIMARY BATH WITH RELAXING TILED SHOWER, TILED FLOORS WITH DUAL VANATIES AND PRIVATE COMODE, 2ND FLOOR LAUNDRY. AWESOME! ADDITIONAL BEDROOMS ARE VERY GOOD SIZE, WITH BEDROOM #2 POSESSING A WALK IN CLOSET, SPRINKLER SYSTEM, FULLY ENCLOSED WHITE LAMINATE FENCING, BEAUTIFUL FLOWERS AND LANDSCAPING. HOME IS WALKING DISTANCE TO ELEMENTARTY AND MIDDLE SCHOOL. CLOSE TO HWY 370 ACCESS. ALL THIS HOME IS MISSING IS YOU!
- Type:
- Condo
- Sq.Ft.:
- 1,183
- Status:
- Active
- Beds:
- 2
- Year built:
- 1969
- Baths:
- 2.00
- MLS#:
- 22425373
- Subdivision:
- 500 Building
ADDITIONAL INFORMATION
This fantastic 2-bedroom, 2-bath unit is in excellent condition and features a prime location with the convenience of underground parking. Enjoy newer appliances, beautiful flooring, and a spacious layout that combines comfort and convenience in the heart of Blackstone. An additional elevator is also being installed for even easier access. Donâ??t miss the chance to see this must-have property!
$150,000
4431 N 60th Avenue Omaha, NE 68104
- Type:
- Single Family
- Sq.Ft.:
- 1,912
- Status:
- Active
- Beds:
- 3
- Lot size:
- 0.21 Acres
- Year built:
- 1928
- Baths:
- 1.00
- MLS#:
- 22425174
- Subdivision:
- BENSONCREST
ADDITIONAL INFORMATION
This versatile property, formerly a 3-bedroom, 1-bathroom residence, is now zoned for commercial use, offering endless possibilities. With over 1,500 square feet of space on the main level, there's plenty of room to customize the layout to suit your needs. A kitchen and shower can be easily added to enhance the property's functionality, making it perfect for a variety of uses. Plus, there's an additional 1,000+ square feet in the basement that can be finished to suit any vision. New owner could contact the city to obtain a Conditional use permit so it can be used for residential, if desired.
$305,000
19456 Gail Avenue Omaha, NE 68135
Open House:
Sunday, 11/17 1:00-3:00PM
- Type:
- Single Family
- Sq.Ft.:
- 1,811
- Status:
- Active
- Beds:
- 3
- Lot size:
- 0.15 Acres
- Year built:
- 2011
- Baths:
- 3.00
- MLS#:
- 22425170
- Subdivision:
- Arbor Gate
ADDITIONAL INFORMATION
Open 11/17, 1-3PM. Don't miss this south facing 2-Story in Arbor Gate that has been PRE-INSPECTED for your peace of mind. As you approach the home youâ??ll love the adorable front porch perfect for coffee in the morning, or cool nights watching kids play in the yard. Step inside and find open concept living on the main floor, a 1/2 bath, good sized pantry, and access to the back deck and garage. All SS kitchen appliances convey. Upstairs youâ??ll enjoy 3 bedrooms, including a large primary bedroom, 2 full baths, and the walk in laundry room. The basement is unfinished but offers plenty of room for an additional family room, bedroom, and/or office space. Fully fenced backyard is flat which offers a great space for your kids and pets to play. Low maintenance vinyl siding, Gretna school district, sprinkler system, & more. Close to Arbor Gate park, Chalco Rec area, grocery stores, restaurants, and the town of Gretna! Don't wait.... schedule your showing today!
$300,000
2409 S 48 Avenue Omaha, NE 68106
- Type:
- Single Family
- Sq.Ft.:
- 2,462
- Status:
- Active
- Beds:
- 3
- Lot size:
- 0.17 Acres
- Year built:
- 1953
- Baths:
- 2.00
- MLS#:
- 22425153
- Subdivision:
- HILLTOP ADD
ADDITIONAL INFORMATION
Discover the perfect blend of comfort and convenience in this charming all-brick ranch house located in the heart of Omaha. This 3-bedroom 2-bathroom home offers a spacious layout, open floor plan, and a versatile basement, making it ideal for families, professionals, or anyone seeking extra living space. On the main floor you will find 2 bedrooms, a large family room and an updated kitchen perfect for entertaining. The basement offers an additional bedroom, a 3/4 bathroom, a second kitchen, and a cozy living area. This space is ideal for a roommate, guests, or as a private retreat. You'll be able to relax with a new carpet, new AC, and a new roof! Don't miss out on this fantastic opportunity to own a beautiful ranch house in a great location! Contact us today to schedule a viewing and experience all that this home has to offer.

The data is subject to change or updating at any time without prior notice. The information was provided by members of The Great Plains REALTORS® Multiple Listing Service, Inc. Internet Data Exchange and is copyrighted. Any printout of the information on this website must retain this copyright notice. The data is deemed to be reliable but no warranties of any kind, express or implied, are given. The information has been provided for the non-commercial, personal use of consumers for the sole purpose of identifying prospective properties the consumer may be interested in purchasing. The listing broker representing the seller is identified on each listing. Copyright 2024 GPRMLS. All rights reserved.
Omaha Real Estate
The median home value in Omaha, NE is $295,000. This is higher than the county median home value of $256,800. The national median home value is $338,100. The average price of homes sold in Omaha, NE is $295,000. Approximately 54.68% of Omaha homes are owned, compared to 39.04% rented, while 6.28% are vacant. Omaha real estate listings include condos, townhomes, and single family homes for sale. Commercial properties are also available. If you see a property you’re interested in, contact a Omaha real estate agent to arrange a tour today!
Omaha, Nebraska has a population of 488,059. Omaha is less family-centric than the surrounding county with 32.27% of the households containing married families with children. The county average for households married with children is 34.42%.
The median household income in Omaha, Nebraska is $65,359. The median household income for the surrounding county is $70,683 compared to the national median of $69,021. The median age of people living in Omaha is 35 years.
Omaha Weather
The average high temperature in July is 85.9 degrees, with an average low temperature in January of 13.1 degrees. The average rainfall is approximately 31.2 inches per year, with 30.5 inches of snow per year.
