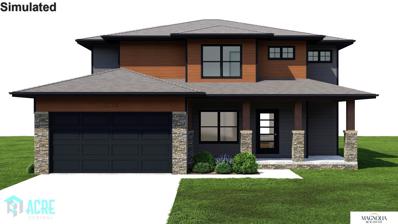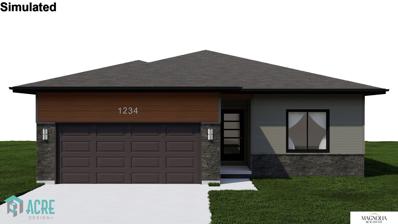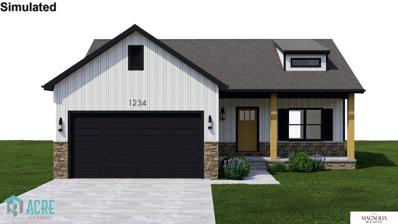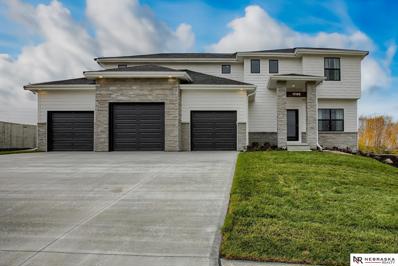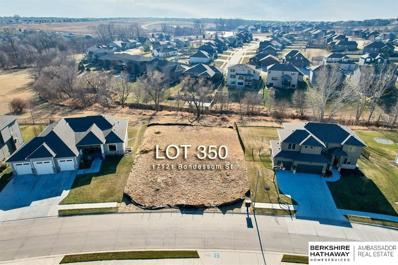Bennington NE Homes for Rent
- Type:
- Single Family
- Sq.Ft.:
- 1,836
- Status:
- Active
- Beds:
- 4
- Lot size:
- 0.14 Acres
- Year built:
- 2024
- Baths:
- 3.00
- MLS#:
- 22319922
- Subdivision:
- Copper Creek
ADDITIONAL INFORMATION
Meet The Bridgeport in Copper Creek! This is a brand-new floor plan by Hallmark Homes! This home has not started yet, so come choose your colors! This home features a 2-car garage, 4 bedrooms on the upper level, open living space, 2nd floor laundry, office on the main, LVP flooring, Quartz in kitchen, stained cabinets, island, stainless-steel appliances and so much more! Call for details!
- Type:
- Single Family
- Sq.Ft.:
- 2,068
- Status:
- Active
- Beds:
- 4
- Lot size:
- 0.14 Acres
- Year built:
- 2024
- Baths:
- 3.00
- MLS#:
- 22319899
- Subdivision:
- Copper Creek
ADDITIONAL INFORMATION
Meet The Windham in Copper Creek! This is a brand-new floor plan by Hallmark Homes! This home has not started yet, so come choose your colors! This home features a 2-car garage, 3 bedrooms on the main floor, finished basement, a 4th bedroom in the basement, a corner pantry, walk in closet, main floor laundry, mud-room, LVP flooring, Quartz in kitchen, stained cabinets, island, stainless-steel appliances and so much more! Call for details!
- Type:
- Single Family
- Sq.Ft.:
- 1,887
- Status:
- Active
- Beds:
- 4
- Lot size:
- 0.14 Acres
- Year built:
- 2023
- Baths:
- 3.00
- MLS#:
- 22319894
- Subdivision:
- Copper Creek
ADDITIONAL INFORMATION
Meet The Primrose in Copper Creek! This is a brand-new floor plan by Hallmark Homes! This home has not started yet, so come choose your colors! This home features a 2-car garage, 3 bedrooms on the main floor, finished basement, a 4th bedroom in the basement, open living space, lower level laundry, LVP flooring, Quartz in kitchen, stained cabinets, island, stainless-steel appliances and so much more! Call for details!
- Type:
- Single Family
- Sq.Ft.:
- 2,750
- Status:
- Active
- Beds:
- 5
- Lot size:
- 0.28 Acres
- Year built:
- 2023
- Baths:
- 3.00
- MLS#:
- 22314834
- Subdivision:
- KEMPTEN CREEK
ADDITIONAL INFORMATION
The Edison is a modern 2-story home featuring a 3-individual car garage and a welcoming front porch and a covered patio on a flat corner lot! There is plenty of natural light throughout the gourmet kitchen and modern living areas. Enjoy a clutter free entry with a large drop zone with plenty of storage. A main floor bedroom is perfect for an office or guest bedroom. The 2nd floor has 4 bedrooms, including the owner suite which features a spacious sitting room with a a split sitting room with his/her closets in addition to the owner bath. Adding a passthrough from the owner suite closet to the laundry room is an optional upgrade. . Model Home Open. Sat and Sun 1-5pm or by appt. AMA.
- Type:
- Land
- Sq.Ft.:
- n/a
- Status:
- Active
- Beds:
- n/a
- Lot size:
- 0.25 Acres
- Baths:
- MLS#:
- 22311240
- Subdivision:
- Stratford Park
ADDITIONAL INFORMATION
Check out this walk out lot that backs to trees in Stratford Park. Enjoy the Neighborhood Pool and Build your dream home. Lot is attached to Woodland Homes. Agent has equity
- Type:
- Land
- Sq.Ft.:
- n/a
- Status:
- Active
- Beds:
- n/a
- Lot size:
- 0.23 Acres
- Baths:
- MLS#:
- 22309110
- Subdivision:
- Copper Creek
ADDITIONAL INFORMATION
Tied to Hallmark Homes.
- Type:
- Land
- Sq.Ft.:
- n/a
- Status:
- Active
- Beds:
- n/a
- Lot size:
- 0.18 Acres
- Baths:
- MLS#:
- 22309123
- Subdivision:
- Copper Creek
ADDITIONAL INFORMATION
Tied to Hallmark Homes.
- Type:
- Land
- Sq.Ft.:
- n/a
- Status:
- Active
- Beds:
- n/a
- Lot size:
- 0.23 Acres
- Baths:
- MLS#:
- 22309121
- Subdivision:
- Copper Creek
ADDITIONAL INFORMATION
Tied to Hallmark Homes.
- Type:
- Land
- Sq.Ft.:
- n/a
- Status:
- Active
- Beds:
- n/a
- Lot size:
- 0.27 Acres
- Baths:
- MLS#:
- 22309119
- Subdivision:
- Copper Creek
ADDITIONAL INFORMATION
Tied to Hallmark Homes.
- Type:
- Land
- Sq.Ft.:
- n/a
- Status:
- Active
- Beds:
- n/a
- Lot size:
- 0.17 Acres
- Baths:
- MLS#:
- 22309118
- Subdivision:
- Copper Creek
ADDITIONAL INFORMATION
Tied to Hallmark Homes.
- Type:
- Land
- Sq.Ft.:
- n/a
- Status:
- Active
- Beds:
- n/a
- Lot size:
- 0.13 Acres
- Baths:
- MLS#:
- 22309117
- Subdivision:
- Copper Creek
ADDITIONAL INFORMATION
Tied to Hallmark Homes.
- Type:
- Land
- Sq.Ft.:
- n/a
- Status:
- Active
- Beds:
- n/a
- Lot size:
- 0.13 Acres
- Baths:
- MLS#:
- 22309115
- Subdivision:
- Copper Creek
ADDITIONAL INFORMATION
Tied to Hallmark Homes.
- Type:
- Land
- Sq.Ft.:
- n/a
- Status:
- Active
- Beds:
- n/a
- Lot size:
- 0.13 Acres
- Baths:
- MLS#:
- 22309114
- Subdivision:
- Copper Creek
ADDITIONAL INFORMATION
Tied to Hallmark Homes.
- Type:
- Land
- Sq.Ft.:
- n/a
- Status:
- Active
- Beds:
- n/a
- Lot size:
- 0.14 Acres
- Baths:
- MLS#:
- 22309111
- Subdivision:
- Copper Creek
ADDITIONAL INFORMATION
Tied to Hallmark Homes
- Type:
- Land
- Sq.Ft.:
- n/a
- Status:
- Active
- Beds:
- n/a
- Lot size:
- 0.2 Acres
- Baths:
- MLS#:
- 22309099
- Subdivision:
- Copper Creek
ADDITIONAL INFORMATION
Tied to Hallmark Homes.
- Type:
- Land
- Sq.Ft.:
- n/a
- Status:
- Active
- Beds:
- n/a
- Lot size:
- 0.23 Acres
- Baths:
- MLS#:
- 22309098
- Subdivision:
- Copper Creek
ADDITIONAL INFORMATION
Tied to Hallmark Homes
- Type:
- Land
- Sq.Ft.:
- n/a
- Status:
- Active
- Beds:
- n/a
- Lot size:
- 0.2 Acres
- Baths:
- MLS#:
- 22309092
- Subdivision:
- Copper Creek
ADDITIONAL INFORMATION
Tied to Hallmark Homes.
- Type:
- Land
- Sq.Ft.:
- n/a
- Status:
- Active
- Beds:
- n/a
- Lot size:
- 0.16 Acres
- Baths:
- MLS#:
- 22309090
- Subdivision:
- Copper Creek
ADDITIONAL INFORMATION
Tied to Hallmark Homes.
- Type:
- Land
- Sq.Ft.:
- n/a
- Status:
- Active
- Beds:
- n/a
- Lot size:
- 0.21 Acres
- Baths:
- MLS#:
- 22309087
- Subdivision:
- Copper Creek
ADDITIONAL INFORMATION
Tied to Hallmark Homes.
- Type:
- Land
- Sq.Ft.:
- n/a
- Status:
- Active
- Beds:
- n/a
- Lot size:
- 0.13 Acres
- Baths:
- MLS#:
- 22309083
- Subdivision:
- Copper Creek
ADDITIONAL INFORMATION
Tied to Hallmark Homes.
- Type:
- Land
- Sq.Ft.:
- n/a
- Status:
- Active
- Beds:
- n/a
- Lot size:
- 0.13 Acres
- Baths:
- MLS#:
- 22309081
- Subdivision:
- Copper Creek
ADDITIONAL INFORMATION
Tied to Hallmark Homes.
- Type:
- Land
- Sq.Ft.:
- n/a
- Status:
- Active
- Beds:
- n/a
- Lot size:
- 0.13 Acres
- Baths:
- MLS#:
- 22309039
- Subdivision:
- Copper Creek
ADDITIONAL INFORMATION
Tied to Hallmark Homes.
- Type:
- Land
- Sq.Ft.:
- n/a
- Status:
- Active
- Beds:
- n/a
- Lot size:
- 0.15 Acres
- Baths:
- MLS#:
- 22309038
- Subdivision:
- Copper Creek
ADDITIONAL INFORMATION
Tied to Hallmark Homes.
- Type:
- Land
- Sq.Ft.:
- n/a
- Status:
- Active
- Beds:
- n/a
- Lot size:
- 0.16 Acres
- Baths:
- MLS#:
- 22309036
- Subdivision:
- Copper Creek
ADDITIONAL INFORMATION
Tied to Hallmark Homes.
- Type:
- Land
- Sq.Ft.:
- n/a
- Status:
- Active
- Beds:
- n/a
- Lot size:
- 0.14 Acres
- Baths:
- MLS#:
- 22309035
- Subdivision:
- Copper Creek
ADDITIONAL INFORMATION
Tied to Hallmark Homes.

The data is subject to change or updating at any time without prior notice. The information was provided by members of The Great Plains REALTORS® Multiple Listing Service, Inc. Internet Data Exchange and is copyrighted. Any printout of the information on this website must retain this copyright notice. The data is deemed to be reliable but no warranties of any kind, express or implied, are given. The information has been provided for the non-commercial, personal use of consumers for the sole purpose of identifying prospective properties the consumer may be interested in purchasing. The listing broker representing the seller is identified on each listing. Copyright 2024 GPRMLS. All rights reserved.
Bennington Real Estate
The median home value in Bennington, NE is $414,990. This is higher than the county median home value of $256,800. The national median home value is $338,100. The average price of homes sold in Bennington, NE is $414,990. Approximately 65.64% of Bennington homes are owned, compared to 29.64% rented, while 4.72% are vacant. Bennington real estate listings include condos, townhomes, and single family homes for sale. Commercial properties are also available. If you see a property you’re interested in, contact a Bennington real estate agent to arrange a tour today!
Bennington, Nebraska has a population of 2,257. Bennington is more family-centric than the surrounding county with 34.87% of the households containing married families with children. The county average for households married with children is 34.42%.
The median household income in Bennington, Nebraska is $87,500. The median household income for the surrounding county is $70,683 compared to the national median of $69,021. The median age of people living in Bennington is 39.9 years.
Bennington Weather
The average high temperature in July is 85.2 degrees, with an average low temperature in January of 13 degrees. The average rainfall is approximately 30.9 inches per year, with 31.9 inches of snow per year.
