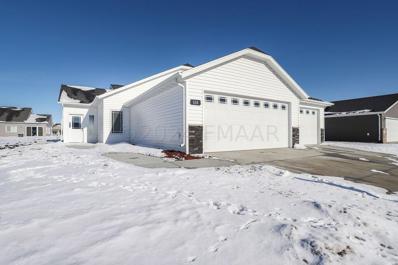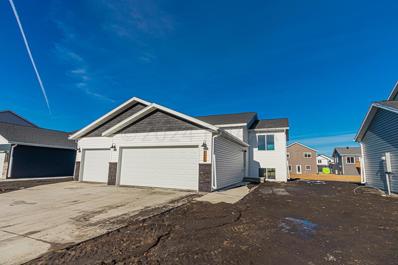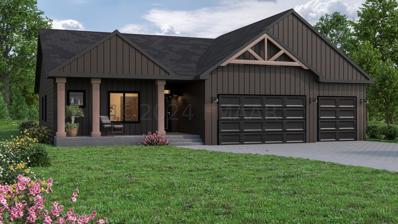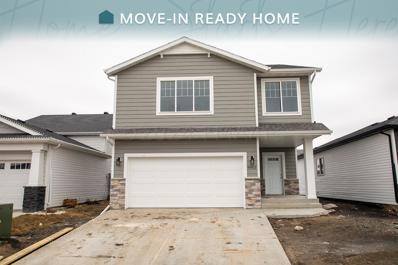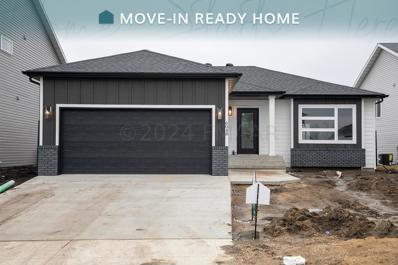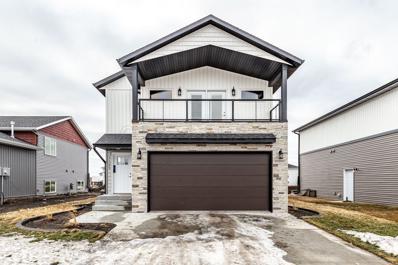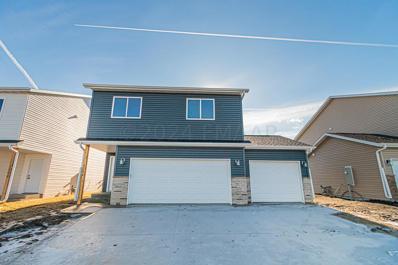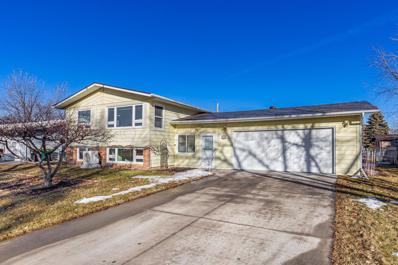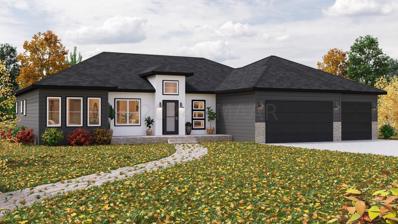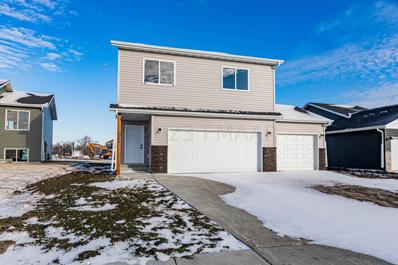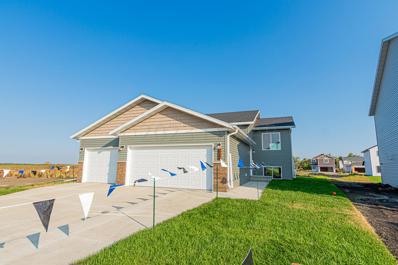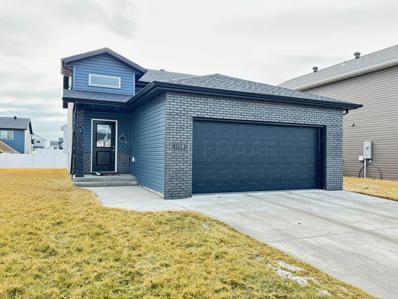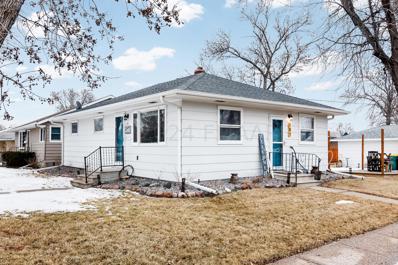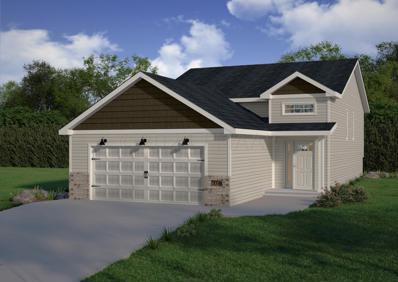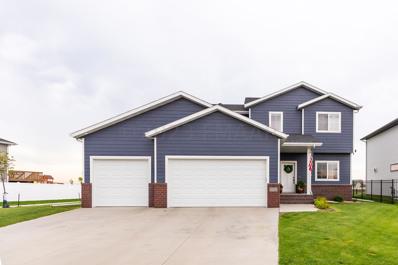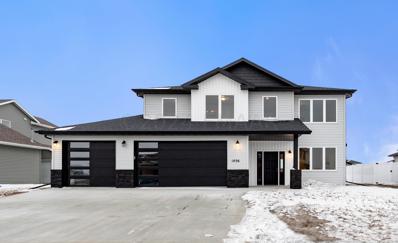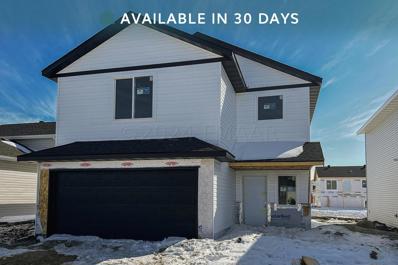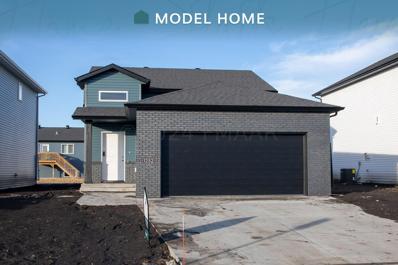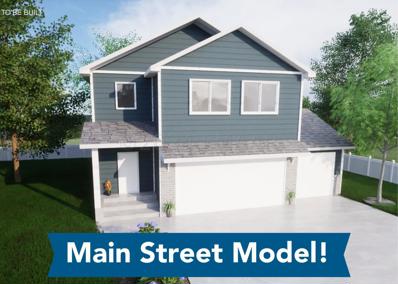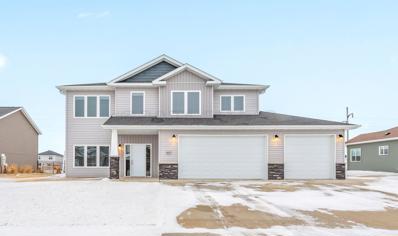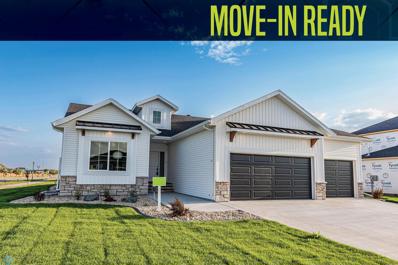West Fargo ND Homes for Rent
- Type:
- Single Family
- Sq.Ft.:
- 7,560
- Status:
- Active
- Beds:
- 4
- Lot size:
- 0.17 Acres
- Year built:
- 2022
- Baths:
- 2.00
- MLS#:
- 24-759
- Subdivision:
- Westview
ADDITIONAL INFORMATION
Welcome home to the ''Grande Wellington!'' This home features step free living in an association that covers lawn care & snow removal for just $125/mo. Inside you'll find a large living area, vaulted ceiling, woodgrain laminate flooring & recessed lighting. High end kitchen with soft-close cabinets, quartz, stainless, tile backsplash & pantry! You'll also love the sunlight that pours into the 4 season sunroom with a patio door. The 4 bedrooms are all nicely sized & the primary suite features a tray ceiling, walk-in closet & large bathroom with solid surface counter & a walk-in shower. GFA heat. The 3-stall garage has a floor drain! 10 year structural warranty. Tour this home today!
- Type:
- Single Family
- Sq.Ft.:
- 7,150
- Status:
- Active
- Beds:
- 4
- Lot size:
- 0.16 Acres
- Year built:
- 2023
- Baths:
- 2.00
- MLS#:
- 24-659
- Subdivision:
- The Wilds
ADDITIONAL INFORMATION
RENT TO OWN OPTION. This 4 bedroom 2 bathroom, 3 stall garage home will charm you! The upper level boasts luxury vinyl plank flooring, open concept living spaces, sleek white kitchen with quartz countertops, two bedrooms, vaulted ceilings, and a full bathroom. You'll find two additional bedrooms, full bathroom, family room, and a laundry/utility room in the lower level. Conveniently, the garage is roughed in for a gas heater and includes a floor drain. The large lot is freshly sodded. You are going to love all this home has to offer! Owner/Agent
$548,400
4725 11 Street West Fargo, ND 58078
- Type:
- Single Family
- Sq.Ft.:
- 12,889
- Status:
- Active
- Beds:
- 5
- Lot size:
- 0.3 Acres
- Year built:
- 2024
- Baths:
- 4.00
- MLS#:
- 24-648
- Subdivision:
- Wilds 3rd
ADDITIONAL INFORMATION
To Be Built - Welcome to our spacious & beautifully designed rambler, the Hazeltine. This stunning home has 5 bedrooms & 3.5 bathrooms, providing ample space for everyone. As you step inside, you'll be greeted by an open & inviting floor plan. The stylish kitchen features plenty of storage & a large center island, perfect for preparing meals & gathering with loved ones. The bedrooms are generously sized. The basement family room (If finished) is particularly impressive. This home features a flex room that could easily be a 6th bedroom. Photos are of a previous model home. Base price: $449,900. Owner/Agent
- Type:
- Single Family
- Sq.Ft.:
- 4,625
- Status:
- Active
- Beds:
- 3
- Lot size:
- 0.11 Acres
- Year built:
- 2023
- Baths:
- 3.00
- MLS#:
- 24-637
- Subdivision:
- Lakeview
ADDITIONAL INFORMATION
Ask about $10,000 Builder Promo! Completed 2127 Classic 3-level home with Colonial exterior includes fully sodded yard, sprinkler system, deck, and kitchen appliances! The interior of the home features a huge great room with tall windows, open railing and a custom kitchen with quartz countertops and tile backsplash. The home also has a spacious laundry room upstairs and a private master suite. Go see it today! Owner/Agent
- Type:
- Single Family
- Sq.Ft.:
- 7,750
- Status:
- Active
- Beds:
- 4
- Lot size:
- 0.18 Acres
- Year built:
- 2023
- Baths:
- 3.00
- MLS#:
- 24-636
- Subdivision:
- Wilds 20th
ADDITIONAL INFORMATION
Ask about $10,000 Promo! Completed 1322 Classic Rambler Modern Exterior includes fully sodded yard, sprinkler system, patio, & kitchen appliances! Custom kitchen with quartz countertops, fireplace and laundry on main! Spacious master suite with walk-in shower. Huge finished basement with two additional bedrooms, bathroom, and huge storage room! Go see it today! Owner/Agent
- Type:
- Single Family
- Sq.Ft.:
- 5,495
- Status:
- Active
- Beds:
- 4
- Lot size:
- 0.13 Acres
- Year built:
- 2020
- Baths:
- 4.00
- MLS#:
- 24-616
- Subdivision:
- HIGHLAND MEADOWS 1ST
ADDITIONAL INFORMATION
Nicely appointed West Fargo two story with 3 bedrooms on the upper floor with a luxurious primary suite, with walk in closet, full bath, and a120 sq. ft. balcony for morning coffee. Laundry is close by on the same floor. Open concept main floor with half-bath, vinyl plank flooring, and custom cabinets. Lower level had a family room, bedroom and 3/4 bath. Enjoy the outdoors with your own concrete patio with a pergola. Maintenance free outdoors with brick, vinyl siding with custom landscaping. come visit now.
- Type:
- Single Family
- Sq.Ft.:
- 6,250
- Status:
- Active
- Beds:
- 4
- Lot size:
- 0.14 Acres
- Year built:
- 2023
- Baths:
- 3.00
- MLS#:
- 24-613
- Subdivision:
- The Wilds
ADDITIONAL INFORMATION
$10,000 Builder Promotion!!! Promotion can be used towards upgrades, buyer's closing costs or rate buy down. The Cam features 4 bedrooms and 3 bathrooms. The main floor has 12' ceilings with bonus transom windows for extra natural light. The wide open kitchen has a large island, vinyl plank flooring and a pantry. Upstairs, the master suite has a private bath and walk-in closet. Downstairs provides 2 more bedrooms. The home has solid core doors throughout, to help keep the noise down. The 3 stall garage has a drain, is insulated and is roughed in for a gas heater. The yard backs up to trees, no backyard neighbors! Agent/Owner
$310,000
744 6 Avenue West Fargo, ND 58078
- Type:
- Single Family
- Sq.Ft.:
- 9,375
- Status:
- Active
- Beds:
- 5
- Lot size:
- 0.22 Acres
- Year built:
- 1973
- Baths:
- 2.00
- MLS#:
- 24-574
- Subdivision:
- Riverside
ADDITIONAL INFORMATION
Immaculate & well cared for home with numerous updates over the years! Step right in to a huge tiled breezeway with built in storage & access to the 2 stall finished garage & backyard. Upper level has an open floorplan. Remodeled kitchen w/large island, granite counters, pantry cabinet & lots of natural light. Primary bedroom w/2 closets, second bedroom & bathroom complete this level. Lower level has family room with fireplace/brick surround, 3 bedrooms (2 with double closets), full bath & laundry rm (washer/dryer included). Spacious rooms for office, play or flex space! BONUS!!16x24 heated shop & extensive garden area. Beautiful landscaping, 15x15 deck, shed. Great location across from green space/park, close to shopping/schools. See full list of all upgrades. LOW specials.
$533,400
4749 11 Street West Fargo, ND 58078
- Type:
- Single Family
- Sq.Ft.:
- 11,919
- Status:
- Active
- Beds:
- 3
- Lot size:
- 0.27 Acres
- Year built:
- 2024
- Baths:
- 3.00
- MLS#:
- 24-545
- Subdivision:
- The Wilds 3rd
ADDITIONAL INFORMATION
TO BE BUILT!!! This spacious rambler, the Prestwick, offers plenty of living and storage space. The Prestwick offers 1,600 finished square feet with space to expand into the unfinished lower level. With the ability to personalize the interior and customize the exterior, we're sure to make this house yours. The Prestwick floor plan creates a welcoming living area separating the master from the other sleeping quarters. The master suite extends along the entire side of the home, with the opposite side dedicated to the two additional bedrooms and/or office. A large, covered front porch combined with an extended mud room from the garage create wonderful and separated spaces for each part of your busy day. Base Price is $434,900. Owner/Agent
- Type:
- Land
- Sq.Ft.:
- n/a
- Status:
- Active
- Beds:
- n/a
- Lot size:
- 0.13 Acres
- Baths:
- MLS#:
- 24-535
- Subdivision:
- The Wilds 20th
ADDITIONAL INFORMATION
Beautiful lot in the new Wilds 20th Addition awaiting your dream home! Featuring no backyard neighbors and and a quiet neighborhood this new development is sure to impress. Owner/Agent
- Type:
- Land
- Sq.Ft.:
- n/a
- Status:
- Active
- Beds:
- n/a
- Lot size:
- 0.19 Acres
- Baths:
- MLS#:
- 24-477
- Subdivision:
- The Wild's 20th
ADDITIONAL INFORMATION
Build your dream home on this peaceful quiet pond lot with no back yard neighbors! Beautiful lot in new Wilds 20th Addition! OWNER/AGENT
$363,440
1152 JILL Drive West Fargo, ND 58078
- Type:
- Single Family
- Sq.Ft.:
- 7,150
- Status:
- Active
- Beds:
- 4
- Lot size:
- 0.16 Acres
- Year built:
- 2023
- Baths:
- 3.00
- MLS#:
- 24-515
- Subdivision:
- The Wilds
ADDITIONAL INFORMATION
Available for quick close. $10,000 Builder Promotion!!! Promotion can be used towards upgrades, buyer's closing costs or rate buy down. This ''Cam'' floor plan features 4 bedrooms and 3 bathrooms. The main floor has 12' ceilings with bonus transom windows for extra natural light. The wide open kitchen has a large island, vinyl plank flooring and a pantry. Upstairs, the master suite has a private bath and walk-in closet. Downstairs provides 2 more bedrooms. The 3 stall garage has a drain, gas heater and is insulated. Agent/Owner
$337,500
1158 JILL Drive West Fargo, ND 58078
- Type:
- Single Family
- Sq.Ft.:
- 9,793
- Status:
- Active
- Beds:
- 4
- Lot size:
- 0.22 Acres
- Year built:
- 2023
- Baths:
- 2.00
- MLS#:
- 24-510
- Subdivision:
- The Wilds
ADDITIONAL INFORMATION
*Model Home* $10,000 Builder Promotion! This stunning 4 bedroom 2 bathroom, 3 stall garage home will charm you! The upper level boasts luxury vinyl plank flooring, open concept living spaces, sleek white kitchen with quartz countertops, two bedrooms, vaulted ceilings, and a full bathroom. You'll find two additional bedrooms, full bathroom, family room, and a laundry/utility room in the lower level. Conveniently, the garage is roughed in for a gas heater and includes a floor drain. You are going to love all this home has to offer! Owner/Agent
$294,900
1119 55 Avenue West Fargo, ND 58078
- Type:
- Single Family
- Sq.Ft.:
- 6,171
- Status:
- Active
- Beds:
- 3
- Lot size:
- 0.14 Acres
- Year built:
- 2022
- Baths:
- 2.00
- MLS#:
- 24-503
- Subdivision:
- The Wilds 21st Addn
ADDITIONAL INFORMATION
Home purchased new from Thomsen Homes 7 Month's ago. Buyer moving out of area and needs to sell home, open floor plan, Home in like new condition, all appliances included, plus Washer & Dryer, GDO. Underground sprinkler system, Deck, Sodded, Perm Siding, Brick Decor. and More
$240,000
101 5 Avenue West Fargo, ND 58078
- Type:
- Single Family
- Sq.Ft.:
- 8,400
- Status:
- Active
- Beds:
- 3
- Lot size:
- 0.19 Acres
- Year built:
- 1961
- Baths:
- 1.00
- MLS#:
- 24-495
- Subdivision:
- Tintes
ADDITIONAL INFORMATION
Welcome to your charming 3 bedroom, 1 bathroom haven, seamlessly blending modern comfort with classic allure. Revel in the dining room adorned with reclaimed wood accents, complementing the updated kitchen cabinets. The living room boasts a large picture window, filling the space with natural light. The generous basement presents versatile possibilities, and with an egress window, a potential 4th bedroom awaits. Step into the partially fenced backyard and relax on the new deck or retreat to the oversized one-stall garage. Conveniently located near schools, shopping, dining, entertainment and recreational options. This home is a perfect blend of style and functionality.
$830,000
3745 4 Street West Fargo, ND 58078
- Type:
- Single Family
- Sq.Ft.:
- 19,340
- Status:
- Active
- Beds:
- 5
- Lot size:
- 0.44 Acres
- Year built:
- 2016
- Baths:
- 4.00
- MLS#:
- 24-485
- Subdivision:
- Shadow Creek 5th
ADDITIONAL INFORMATION
ON THE POND IN SHADOW CREEK!! This 4,798sq. ft. 2-story 5-Bedroom, 4 Bath home boasts luxury & functionality. Featuring a main floor office, the large living room includes a gas fireplace with stone accent, gorgeous kitchen w/gas cooktop, quartz counter tops, SS appliances, reverse osmosis & 2 walk-in pantries. Mudroom with locker system plus walk-in coat closet & a 3/4 bath. Retreat upstairs to the Master suite with 2 walk-in closets, master bath tiled shower, dual sinks, plus 3 additional bedrooms (all 5 bedrooms have walk-in closets) & laundry room. Dual zone heating/cooling & air exchanger. Finished basement with lots of natural daylight & a patio door walkout to the back yard, Large family room w/RI surround sound & projector, (unfinished mechanical room - wet bar could be added), basement bedroom with a walk-in closet & a 3/4 bathroom. Finished & heated 3-stall garage with 2 floor drains. Landscaped yard with sprinkler system that pumps water from the pond. Connect your gas grill to natural gas on the desk. Enjoy the tranquil pond views from your maintenance free deck or patio!
$325,760
1112 60 Avenue West Fargo, ND 58078
- Type:
- Single Family
- Sq.Ft.:
- 6,566
- Status:
- Active
- Beds:
- 4
- Lot size:
- 0.15 Acres
- Year built:
- 2024
- Baths:
- 2.00
- MLS#:
- 24-483
- Subdivision:
- The Wilds
ADDITIONAL INFORMATION
TO BE BUILT. Beautiful Fillmore floorplan situated in the The Wilds of West Fargo! This brand-new, custom home boasts 4 bedrooms, 2 bathrooms, a 2 car garage, and 2,176 sq. ft. of living space. There is still time to choose some interior selections and make this home your own. BUILDER PROMOTION: Up to $20,000 in savings through the month of March. $10,000 for upgrades and $10,000 towards closing costs. Call your favorite realtor TODAY!
$474,900
5762 DEB Drive West Fargo, ND 58078
- Type:
- Single Family
- Sq.Ft.:
- 10,788
- Status:
- Active
- Beds:
- 3
- Lot size:
- 0.25 Acres
- Year built:
- 2018
- Baths:
- 3.00
- MLS#:
- 24-476
- Subdivision:
- Wilds
ADDITIONAL INFORMATION
Amazing Sunsets! Gorgeous 2-Story conveniently located in the Wilds that BACKS TO A POND & PARK WITH NO BACK YARD NEIGHBORS! Meticulously kept home has 9' ceilings, a main floor office, tons of natural light, and huge kitchen. Upstairs you will find 3 bedrooms plus a bonus flex space that easily could be made into a 4th bedroom. The spacious master suite includes a large walk-in closet and a tile shower! There is room to grow in the unfinished lower level! This future space includes plans for a family room, wet bar, bathroom, and 4th bedroom. The property is situated on a large lot that is landscaped and has a sprinkler system.
$475,000
1036 50 Avenue West Fargo, ND 58078
- Type:
- Single Family
- Sq.Ft.:
- 11,345
- Status:
- Active
- Beds:
- 4
- Lot size:
- 0.26 Acres
- Year built:
- 2021
- Baths:
- 3.00
- MLS#:
- 24-468
- Subdivision:
- The Wilds 6th
ADDITIONAL INFORMATION
Welcome to your modern and move-in ready, 4 bedroom, two-story custom home in The Wilds! From the moment you step inside, you'll be captivated by the open concept layout, abundance of natural light, and beautiful porcelain tile gas fireplace in the living room! The stunning kitchen showcases many upgraded features, including quartz countertops, a stylish backsplash, custom cabinets, under-cabinet lighting, and a pantry for added storage! Effortlessly transition from indoor to outdoor living as the spacious dining area opens to a covered patio, perfect for entertaining! Now, let's talk garage! The oversized three-stall garage is a standout feature, spanning over 1,000 sq. ft, and is equipped with hot/cold water and roughed-in for a gas heater! To finish the main level, you'll love the convenience of a mudroom and half bath situated just off the garage! As you ascend to the second floor, you'll discover a second family room/bonus room, all four bedrooms, and the conveniently located laundry room. The sizable primary suite is a true highlight, complete with an en suite bathroom and walk-in closet. Don't wait to call this house your next home!
$519,900
424 47 Avenue West Fargo, ND 58078
- Type:
- Single Family
- Sq.Ft.:
- 12,056
- Status:
- Active
- Beds:
- 5
- Lot size:
- 0.28 Acres
- Year built:
- 2016
- Baths:
- 2.00
- MLS#:
- 24-470
- Subdivision:
- Wilds 1st
ADDITIONAL INFORMATION
Low specials--Check. Great location--Check. This 5 bedroom rambler in The Wilds Addition checks a lot of boxes. Great open floor plan with split bedrooms on the main level. Kitchen has granite countertops, gas stove, and a pantry. Large island with granite and an eating area leading to a patio. Comfy living room with gas fireplace. Basement has 2 bedrooms, spacious family room with projector/theater screen, future bathroom, utility room and storage. Fenced yard, sprinkler system, curb design landscape edging, a 3 car garage and a park across the road are the finishing touches for this great home.
- Type:
- Single Family
- Sq.Ft.:
- 6,222
- Status:
- Active
- Beds:
- 3
- Lot size:
- 0.14 Acres
- Year built:
- 2023
- Baths:
- 3.00
- MLS#:
- 24-467
- Subdivision:
- Wilds 21st
ADDITIONAL INFORMATION
$5,000 Promo! Nearly completed JOYE 2-Story Modern Exterior! This home includes fully sodded yard, irrigation system, stainless steel appliances, quartz countertops, soft-close cabinetry, & recessed lighting! Price includes $5,000 Promo already applied to list price. This home is for sale with a closing date 5/31/24 or later. Owner/Agent.
- Type:
- Single Family
- Sq.Ft.:
- 5,000
- Status:
- Active
- Beds:
- 3
- Lot size:
- 0.11 Acres
- Year built:
- 2023
- Baths:
- 2.00
- MLS#:
- 24-466
- Subdivision:
- Wilds 21st
ADDITIONAL INFORMATION
$5,000 Promo! COMPLETED Ease Bilevel with Modern Exterior in desirable West Fargo neighborhood! This home includes fully sodded yard, irrigation system, Stainless steel appliances, quartz countertops, huge kitchen island, soft-close cabinetry, & recessed lighting! Price includes $5,000 Promo already applied to list price. This home is sold. Owner/Agent.
- Type:
- Single Family
- Sq.Ft.:
- 6,249
- Status:
- Active
- Beds:
- 4
- Year built:
- 2024
- Baths:
- 4.00
- MLS#:
- 24-463
- Subdivision:
- The Wilds 21ST Addn
ADDITIONAL INFORMATION
*TO BE BUILT* This home is nestled in the beautiful neighborhood of The Wilds 21st. The spacious open floorplan on the main level and large family room in the basement will give you plenty of room to entertain your guests in this home, and not to mention the loft on the second level adds extra storage space for whatever you may need. The primary bedroom features a private bath with double sinks as well as a large walk-in closet and a bonus on the main level is the mud room. Call TODAY for more information on this home! Owner/Agent
- Type:
- Single Family
- Sq.Ft.:
- 14,025
- Status:
- Active
- Beds:
- 4
- Lot size:
- 0.32 Acres
- Year built:
- 2018
- Baths:
- 3.00
- MLS#:
- 24-450
- Subdivision:
- The Wilds 6th
ADDITIONAL INFORMATION
This impressive 4 bedroom, two-story Verity Home in The Wilds has it all! Welcome home! As you enter inside, you'll love the open concept layout with a gorgeous kitchen featuring a large center island adorned with quartz countertops, SS appliances, custom cabinetry, and a pantry designed to cater to all your storage needs. The half bath and mudroom off the garage are thoughtfully placed, adding practicality to your everyday routine. And for the car enthusiasts - prepare to be wowed! A three-stall oversized garage awaits, spanning 1,000 sq. ft with doors 8 ft tall, finished and heated for your comfort. Venture upstairs and discover a versatile second living space or bonus room, offering endless possibilities for customization. The primary bedroom boasts a spacious layout, a private en suite bathroom, and a walk-in closet. For added convenience, the laundry is located upstairs, ensuring ease of access for all four bedrooms. Nestled on a generous-sized lot, this home comes fully fenced and equipped with an irrigation system! Don't wait to call this house your next home!
$739,900
903 50 Avenue W West Fargo, ND 58078
- Type:
- Single Family
- Sq.Ft.:
- 3,437
- Status:
- Active
- Beds:
- 5
- Year built:
- 2023
- Baths:
- 3.00
- MLS#:
- 7428126
- Subdivision:
- The Wilds 6th Addition
ADDITIONAL INFORMATION
This gorgeous model home is NOW FOR SALE! Our #1 selling floorplan, and it's easy to see why! Come experience the livability of or stunning professionally designed Quincy Rambler. This gorgeous home has 5 bedrooms, 3 bathrooms, main floor laundry, storage, and endless opportunities for flexible living spaces. Beautiful arch details, vaulted ceilings and beams in the great room, set around a gas fireplace. Custom cabinetry throughout, Quartz counter tops and a beautiful tile shower in the primary bathroom. The lower level is equally as stunning as the main floor! Huge flex room that can be used as a theatre, gym, game/craft room--you name it! Dedicated storage room, a reading nook and dry bar. These are just a few of the incredible features of this home. Come take a tour today! Owner/ Agent

Andrea D. Conner, License # 40471694,Xome Inc., License 40368414, [email protected], 844-400-XOME (9663), 750 State Highway 121 Bypass, Suite 100, Lewisville, TX 75067

Listings courtesy of Northstar MLS as distributed by MLS GRID. Based on information submitted to the MLS GRID as of {{last updated}}. All data is obtained from various sources and may not have been verified by broker or MLS GRID. Supplied Open House Information is subject to change without notice. All information should be independently reviewed and verified for accuracy. Properties may or may not be listed by the office/agent presenting the information. Properties displayed may be listed or sold by various participants in the MLS. Xome Inc. is not a Multiple Listing Service (MLS), nor does it offer MLS access. This website is a service of Xome Inc., a broker Participant of the Regional Multiple Listing Service of Minnesota, Inc. Information Deemed Reliable But Not Guaranteed. Open House information is subject to change without notice. Copyright 2025, Regional Multiple Listing Service of Minnesota, Inc. All rights reserved
West Fargo Real Estate
The median home value in West Fargo, ND is $296,900. This is higher than the county median home value of $294,100. The national median home value is $338,100. The average price of homes sold in West Fargo, ND is $296,900. Approximately 64.64% of West Fargo homes are owned, compared to 31.7% rented, while 3.66% are vacant. West Fargo real estate listings include condos, townhomes, and single family homes for sale. Commercial properties are also available. If you see a property you’re interested in, contact a West Fargo real estate agent to arrange a tour today!
West Fargo, North Dakota 58078 has a population of 37,913. West Fargo 58078 is more family-centric than the surrounding county with 38.48% of the households containing married families with children. The county average for households married with children is 35.5%.
The median household income in West Fargo, North Dakota 58078 is $93,382. The median household income for the surrounding county is $68,718 compared to the national median of $69,021. The median age of people living in West Fargo 58078 is 34.2 years.
West Fargo Weather
The average high temperature in July is 82.4 degrees, with an average low temperature in January of -0.4 degrees. The average rainfall is approximately 23.7 inches per year, with 48.9 inches of snow per year.
