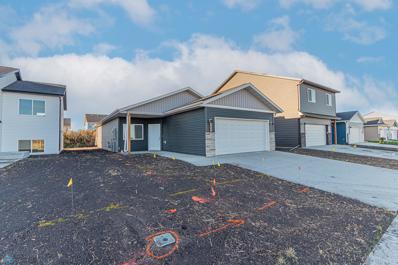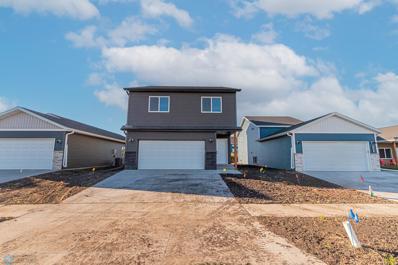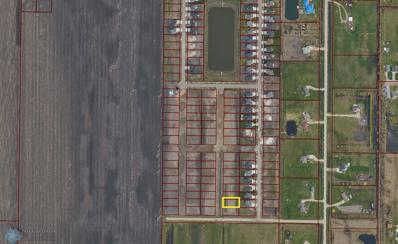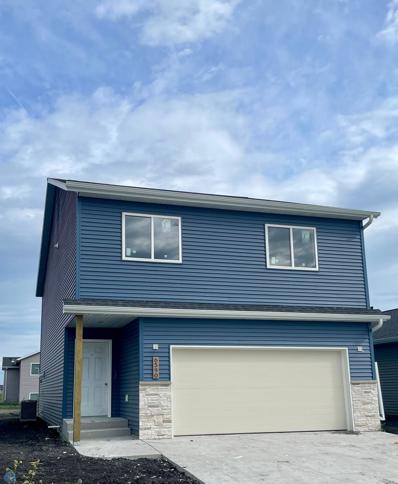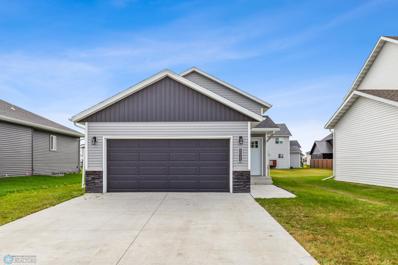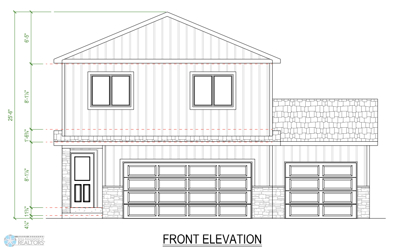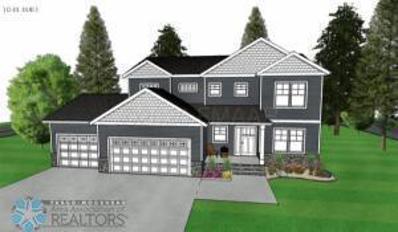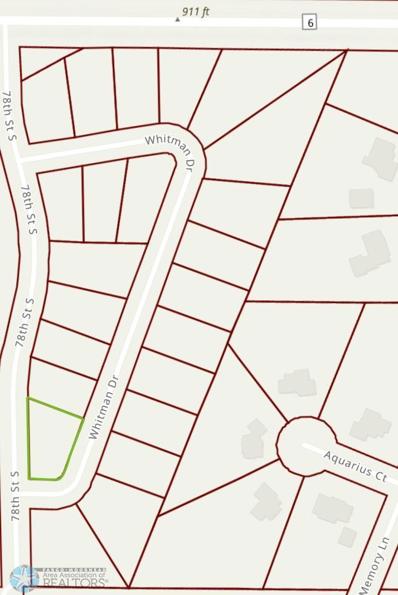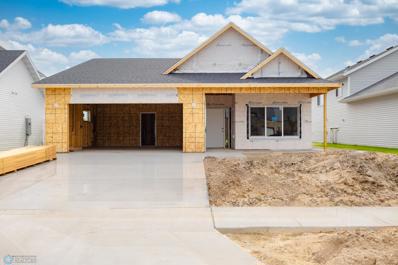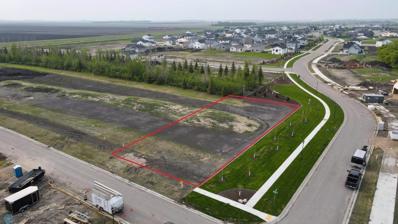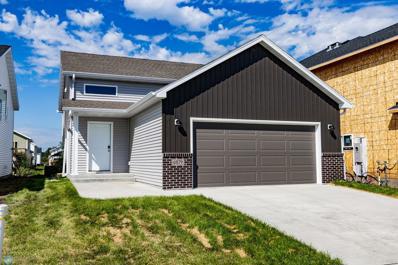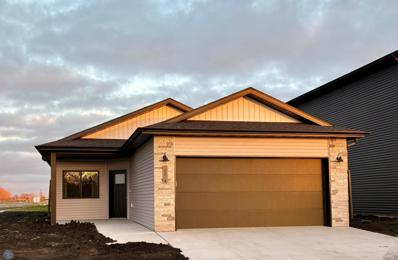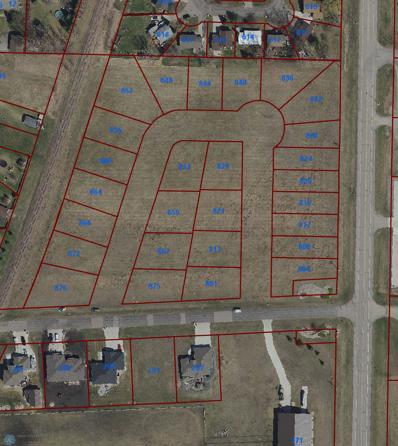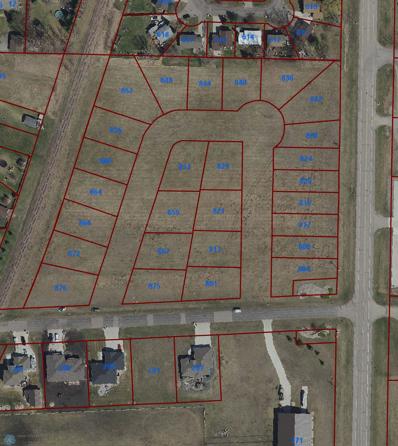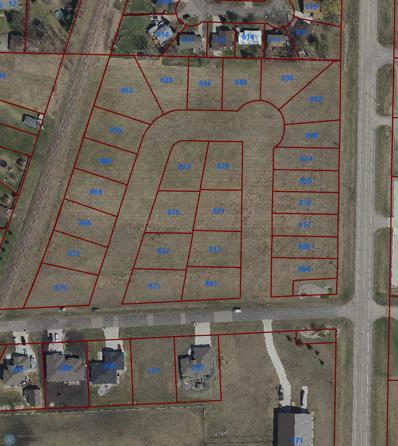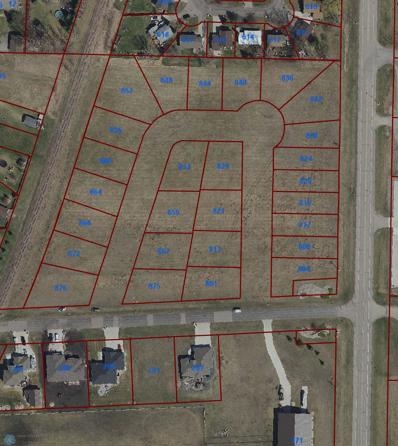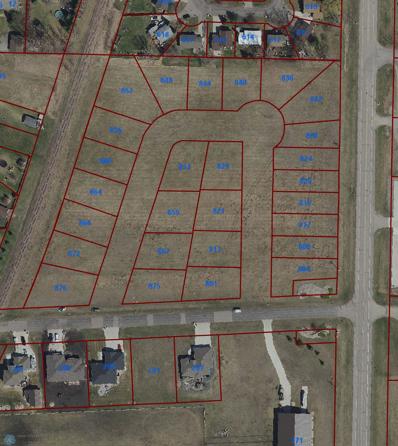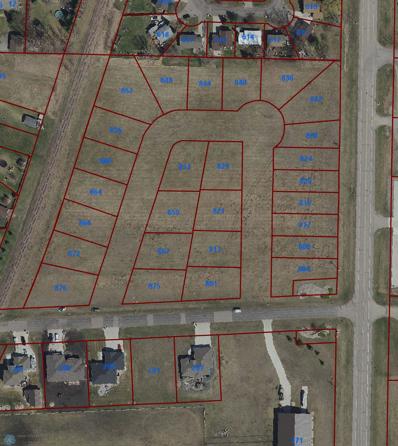Horace ND Homes for Rent
$315,000
6736 66th Avenue S Horace, ND 58047
- Type:
- Single Family
- Sq.Ft.:
- 1,374
- Status:
- Active
- Beds:
- 3
- Year built:
- 2024
- Baths:
- 2.00
- MLS#:
- 6616675
- Subdivision:
- Southdale Farms
ADDITIONAL INFORMATION
Builder will pay $10,000 towards your closing costs! One level living with patio, grass and sprinklers all included! This great home has 9' ceilings and vinyl plank flooring throughout the home. Primary suite with walk-in closet and dual vanity w/ quartz countertops. Garage is insulated/sheetrock with floor drain!
$446,404
201 Lionheart Drive Horace, ND 58047
- Type:
- Single Family
- Sq.Ft.:
- 2,088
- Status:
- Active
- Beds:
- 4
- Year built:
- 2024
- Baths:
- 3.00
- MLS#:
- 6614959
- Subdivision:
- Terra Gardens 3rd Add
ADDITIONAL INFORMATION
Under Construction 2086 Classic 2 Story with Traditional Exterior. Main floor features custom kitchen cabinets with tile backsplash, mudroom, and half bath. Upper level features spacious laundry room, master suite, and four total bedrooms! Unfinished basement provides future added value. Owner/Agent.
- Type:
- Single Family
- Sq.Ft.:
- 1,002
- Status:
- Active
- Beds:
- 3
- Year built:
- 2024
- Baths:
- 3.00
- MLS#:
- 6614858
- Subdivision:
- Lost River 5th Add
ADDITIONAL INFORMATION
Under Construction 1776 Classic 2 Story with Craftsman Exterior. Includes sodded yard, sprinkler system, patio, & kitchen appliances! Upper level has 3 bedrooms, 2 full baths, laundry room, & loft. Spacious master suite has a walk in closet & private bath. Main floor features mudroom & half bath. Owner/Agent.
$337,400
6740 66 Avenue S Horace, ND 58047
- Type:
- Single Family
- Sq.Ft.:
- 1,958
- Status:
- Active
- Beds:
- 4
- Year built:
- 2023
- Baths:
- 3.00
- MLS#:
- 6609381
- Subdivision:
- Southdale Farms 4th Addn
ADDITIONAL INFORMATION
Just completed. Builder will pay $10,000 towards your closing costs! Sprinklers & hydro seed included! This great home features 4 bedrooms and 3 bathrooms. The main floor has 12' ceilings with bonus transom windows for extra natural light. The wide open kitchen has a large island, vinyl plank flooring and a pantry. Upstairs, the master suite has a private bath and walk-in closet. Downstairs provides 2 more bedrooms. The garage has a drain, and is insulated. Agent/Owner
$350,480
6898 Joseph Street Horace, ND 58047
- Type:
- Single Family
- Sq.Ft.:
- 1,647
- Status:
- Active
- Beds:
- 3
- Lot size:
- 0.14 Acres
- Year built:
- 2024
- Baths:
- 3.00
- MLS#:
- 6607502
- Subdivision:
- Southdale Farms 3rd Add
ADDITIONAL INFORMATION
To-Be-Built home in the Southdale Farms subdivision of Horace! This brand-new, custom home boasts 3 bedrooms, 3 bathrooms, 2 garage stalls & 1,831 sq. ft of living space. Explore the style & practicality of the 3-level Jackson floorplan! The vaulted ceilings & open layout of the main level give the space a bright & spacious feeling throughout the living room, dining room & kitchen. The kitchen is the heart of the home & this house fits that bill perfectly! With a functional layout & tons of custom cabinetry for storage, you’ll love creating meals here! The upper level is where you’ll find the master suite with its own private bathroom with walk-in shower plus a large walk-in closet. Also on the upper level is a spare bedroom & full bathroom. The finished lower level offers a cozy family room, additional bedroom, a 3/4 bathroom & a laundry/mechanical room. There is still time to choose your interior selections to truly make this home your own!! Call your favorite realtor TODAY! Pictures are of a previous model.
- Type:
- Land
- Sq.Ft.:
- n/a
- Status:
- Active
- Beds:
- n/a
- Lot size:
- 0.27 Acres
- Baths:
- MLS#:
- 6606429
- Subdivision:
- Maple Lake Estates
ADDITIONAL INFORMATION
Large lots at outstanding prices! Easy access to I-29 or Sheyenne from 100th Ave. Pick your builder for your dream home in this fantastic neighborhood! Best value in the FM Area! Check it out today! Owner/Agent.
$344,300
6590 68th Street S Horace, ND 58047
- Type:
- Single Family
- Sq.Ft.:
- 1,967
- Status:
- Active
- Beds:
- 4
- Year built:
- 2024
- Baths:
- 3.00
- MLS#:
- 6605744
- Subdivision:
- Southdale Farms 4th Addition
ADDITIONAL INFORMATION
Builder will pay $10,000 toward your closing costs! The "Cam" floor plan has 12' ceilings on the main floor, kitchen pantry, and an electric fireplace. Kitchen and all bathrooms have granite countertops. The upper floor has a great primary suite, 2nd bedroom and upstairs laundry room. The finished basement adds two more bedrooms. Garage comes standard as insulated, sheetrocked and with a floor drain. Owner/Agent.
$357,200
6296 86th Avenue S Horace, ND 58047
- Type:
- Single Family
- Sq.Ft.:
- 1,348
- Status:
- Active
- Beds:
- 3
- Year built:
- 2024
- Baths:
- 2.00
- MLS#:
- 6605747
- Subdivision:
- Cub Creek 2nd Addn
ADDITIONAL INFORMATION
To Be Built. This great slab on grade home has 9' ceilings, kitchen island and pantry, a large primary suite with shower, walk-in-closet and dual vanity sinks. The 3 stall garage is insulated with a floor drain! Owner/Agent.
$299,000
6025 79th Avenue S Horace, ND 58047
- Type:
- Single Family
- Sq.Ft.:
- 1,826
- Status:
- Active
- Beds:
- 3
- Year built:
- 2021
- Baths:
- 2.00
- MLS#:
- 6604564
- Subdivision:
- Cub Creek 1st Add
ADDITIONAL INFORMATION
This home is only two years old and has vaulted ceilings, a wood deck, a heated garage that is also set up for an electric vehicle. Three bedrooms with a Hollywood bath and double sinks. Stainless steel appliances, and a good sized kitchen island. Stone accents the exterior and has a custom house number. Property is still receiving a tax benefit which will end this year. Yard was seeded. Check this home out today.
$369,200
6251 87th Avenue S Horace, ND 58047
- Type:
- Single Family
- Sq.Ft.:
- 1,967
- Status:
- Active
- Beds:
- 4
- Year built:
- 2023
- Baths:
- 3.00
- MLS#:
- 6605748
- Subdivision:
- Cub Creek
ADDITIONAL INFORMATION
To be built. The "Cam" floor plan has 12' ceilings on the main floor, kitchen pantry, and an electric fireplace with accent wall. Kitchen and all bathrooms have granite countertops. The upper floor has a great primary suite, 2nd bedroom and upstairs laundry room. The finished basement adds two more bedrooms. Garage comes standard as insulated, sheetrocked and with a floor drain. Owner/Agent.
$459,900
6013 Kodiak Lane Horace, ND 58047
- Type:
- Single Family
- Sq.Ft.:
- 2,728
- Status:
- Active
- Beds:
- 4
- Lot size:
- 0.16 Acres
- Year built:
- 2021
- Baths:
- 3.00
- MLS#:
- 6604391
- Subdivision:
- Cub Creek 1st Add
ADDITIONAL INFORMATION
Better then new! This ultra modern designed house with high ceilings and the array of stylish, high windows in the main living area add to the spacious and bright ambience. The vinyl plank flooring adds a touch of class to the open floor plan. You'll enjoy the beauty, convenience and utility of the massive curved granite kitchen island and the walk in pantry. This classy space is perfectly highlighted by the painted cabinets and trim. With four bedrooms and three bathrooms, a unique and functional laundry room/office space, a large family room and multiple storage spaces, you'll experience the thrill of a well-crafted, modern, and thoughtfully laid out home. The angled roofline and the exterior mix of colors and materials make this house a true standout. The three-stall garage with 800 square feet of space, a floor drain and a service door, is showcased with modern side 5-panel glass doors. Located in the highly desirable Cub Creek neighborhood.
$481,900
8347 62nd Street S Horace, ND 58047
- Type:
- Single Family
- Sq.Ft.:
- 2,606
- Status:
- Active
- Beds:
- 4
- Year built:
- 2024
- Baths:
- 3.00
- MLS#:
- 6602973
- Subdivision:
- Cub Creek 2nd Addn
ADDITIONAL INFORMATION
TO BE BUILT. Quality and function combine to create this impressive Kennedy model that emanates charm. The upper level offers great room for sleep and storage, with 4 bedrooms and conveniently located laundry. The luxurious master suite features a walk-in closet, cosmetic counter, dual sinks and soaker tub. The main floor includes an office, a spacious kitchen for entertaining and shiplap gas fireplace to relax in front of. The kitchen features custom white cabinetry, quartz counters, corner walk-in pantry and a tiled backsplash. The Kennedy offers new, stunning design, beautiful features and an oversized triple stall garage.
- Type:
- Land
- Sq.Ft.:
- n/a
- Status:
- Active
- Beds:
- n/a
- Lot size:
- 0.41 Acres
- Baths:
- MLS#:
- 6589196
- Subdivision:
- Rivers Edge Second Addition
ADDITIONAL INFORMATION
Introducing Rivers Edge 2nd addition, the location you have been waiting for! The newest addition to River’s Edge has a desirable mixture of River/Treed Lots, Pond Lots, oversized lots, and limited or no backyard neighbor lots. These wonderful features coupled with large parks, extensive landscaping, and numerous trails planned make this is the perfect luxury neighborhood you have been waiting for. Rivers Edge 2nd addition is the newest addition to the vibrant Horace community. Explore it further at https://riversedgend.com
$321,900
6370 82nd Avenue S Horace, ND 58047
- Type:
- Single Family
- Sq.Ft.:
- 1,500
- Status:
- Active
- Beds:
- 2
- Lot size:
- 0.17 Acres
- Year built:
- 2024
- Baths:
- 2.00
- MLS#:
- 6596946
ADDITIONAL INFORMATION
One level living! Check out this brand new patio style home which is perfect for a lower maintenance lifestyle. Featuring 2 bedrooms and 2 bathrooms, you have everything you need on one level. With 1500 square feet, there is plenty of room to entertain, while still being able to enjoy a cozy atmosphere. This home will be completed by mid October, ready for you to make it your own home. Set up a showing today! Photos of previous model.
$149,000
9253 Didrick Drive Horace, ND 58047
- Type:
- Land
- Sq.Ft.:
- n/a
- Status:
- Active
- Beds:
- n/a
- Lot size:
- 0.46 Acres
- Baths:
- MLS#:
- 6595739
ADDITIONAL INFORMATION
Beautiful lot available to build your dream home in the highly desirable Lost River 7th addition in Horace! This spacious corner lot is nearly half an acre and features mature trees in the backyard, HOA-maintained landscaping on the corner, and enough space to build your dream home! This lot is builder specific and the house must be built with specific builder. Call today for more information!
$323,400
6414 82nd Avenue S Horace, ND 58047
- Type:
- Single Family
- Sq.Ft.:
- 1,454
- Status:
- Active
- Beds:
- 2
- Year built:
- 2024
- Baths:
- 2.00
- MLS#:
- 6593825
ADDITIONAL INFORMATION
Beautiful slab on grade new construction home. 2 Bedroom, 2 bathroom, 2 stall insulated and sheet rocked garage. Interior Photo's are of previous model. Move in Ready!
$351,590
6879 Joseph Street Horace, ND 58047
- Type:
- Single Family
- Sq.Ft.:
- 1,917
- Status:
- Active
- Beds:
- 3
- Lot size:
- 0.12 Acres
- Year built:
- 2023
- Baths:
- 3.00
- MLS#:
- 6591196
- Subdivision:
- Southdale Farms 3rd Add
ADDITIONAL INFORMATION
You'll love this beautiful Birch floorplan situated in the Southdale Farms addition of Horace! This custom home boasts 3 bedrooms, 3 bathrooms, 2 garage stalls and 2,118 sq ft of living space. This home is completed and ready to make your own! Appliance package, landscaping and sprinklers are included! Call your favorite realtor for a showing today!
$314,999
6322 83 Avenue S Horace, ND 58047
- Type:
- Other
- Sq.Ft.:
- 1,855
- Status:
- Active
- Beds:
- 3
- Year built:
- 2023
- Baths:
- 3.00
- MLS#:
- 6591069
- Subdivision:
- Lakeview
ADDITIONAL INFORMATION
Up to $5,000 Builder Promo! Completed 2127 Classic 3-level Twinhome with Craftsman Exterior. The home includes a sod yard, sprinkler system, deck, and kitchen appliances, making it a great value for the price. The interior of the home features a huge great room with tall windows and a custom kitchen with stone countertops. The home also has a convenient laundry room upstairs and a private master suite. Owner/Agent.
$326,520
6574 68th Street S Horace, ND 58047
- Type:
- Single Family
- Sq.Ft.:
- 1,348
- Status:
- Active
- Beds:
- 3
- Year built:
- 2024
- Baths:
- 2.00
- MLS#:
- 6590002
- Subdivision:
- Southdale Farms
ADDITIONAL INFORMATION
Builder will pay $10,000 towards your closing costs! One level living, this great home includes 9' ceilings, fireplace, island pendants, accent interior doors, large master suite, kitchen pantry, insulated garage with floor drain... all on a large corner lot! Owner/Agent
- Type:
- Land
- Sq.Ft.:
- n/a
- Status:
- Active
- Beds:
- n/a
- Lot size:
- 0.22 Acres
- Baths:
- MLS#:
- 6587391
- Subdivision:
- Arrowwood 3rd
ADDITIONAL INFORMATION
** DEVELOPER TO PAY DOWN $40,000 IN SPECIALS AT CLOSING! Looking to build in Horace? Now is your chance! Check out the great lots on Harvest Circle. Lots are oversized with the capacity to have an out building. No restrictions on builders.
- Type:
- Land
- Sq.Ft.:
- n/a
- Status:
- Active
- Beds:
- n/a
- Lot size:
- 0.22 Acres
- Baths:
- MLS#:
- 6587385
- Subdivision:
- Arrowwood
ADDITIONAL INFORMATION
** DEVELOPER TO PAY DOWN $40,000 IN SPECIALS AT CLOSING! Looking to build in Horace? Now is your chance! Check out the great lots on Harvest Circle. Lots are oversized with the capacity to have an out building. No restrictions on builders.
- Type:
- Land
- Sq.Ft.:
- n/a
- Status:
- Active
- Beds:
- n/a
- Lot size:
- 0.22 Acres
- Baths:
- MLS#:
- 6587384
- Subdivision:
- Arrowwood 3rd
ADDITIONAL INFORMATION
** DEVELOPER TO PAY DOWN $40,000 IN SPECIALS AT CLOSING! Looking to build in Horace? Now is your chance! Check out the great lots on Harvest Circle. Lots are oversized with the capacity to have an out building. No restrictions on builders.
- Type:
- Land
- Sq.Ft.:
- n/a
- Status:
- Active
- Beds:
- n/a
- Lot size:
- 0.22 Acres
- Baths:
- MLS#:
- 6587382
- Subdivision:
- Arrowwood 3rd
ADDITIONAL INFORMATION
** DEVELOPER TO PAY DOWN $40,000 IN SPECIALS AT CLOSING! Looking to build in Horace? Now is your chance! Check out the great lots on Harvest Circle. Lots are oversized with the capacity to have an out building. No restrictions on builders.
- Type:
- Land
- Sq.Ft.:
- n/a
- Status:
- Active
- Beds:
- n/a
- Lot size:
- 0.23 Acres
- Baths:
- MLS#:
- 6587380
- Subdivision:
- Arrowwood 3rd
ADDITIONAL INFORMATION
** DEVELOPER TO PAY DOWN $40,000 IN SPECIALS AT CLOSING! Looking to build in Horace? Now is your chance! Check out the great lots on Harvest Circle. Lots are oversized with the capacity to have an out building. No restrictions on builders.
- Type:
- Land
- Sq.Ft.:
- n/a
- Status:
- Active
- Beds:
- n/a
- Lot size:
- 0.26 Acres
- Baths:
- MLS#:
- 6587379
- Subdivision:
- Arrowwood 3rd
ADDITIONAL INFORMATION
** DEVELOPER TO PAY DOWN $40,000 IN SPECIALS AT CLOSING! Looking to build in Horace? Now is your chance! Check out the great lots on Harvest Circle. Lots are oversized with the capacity to have an out building. No restrictions on builders.
Andrea D. Conner, License # 40471694,Xome Inc., License 40368414, [email protected], 844-400-XOME (9663), 750 State Highway 121 Bypass, Suite 100, Lewisville, TX 75067

Listings courtesy of Northstar MLS as distributed by MLS GRID. Based on information submitted to the MLS GRID as of {{last updated}}. All data is obtained from various sources and may not have been verified by broker or MLS GRID. Supplied Open House Information is subject to change without notice. All information should be independently reviewed and verified for accuracy. Properties may or may not be listed by the office/agent presenting the information. Properties displayed may be listed or sold by various participants in the MLS. Xome Inc. is not a Multiple Listing Service (MLS), nor does it offer MLS access. This website is a service of Xome Inc., a broker Participant of the Regional Multiple Listing Service of Minnesota, Inc. Information Deemed Reliable But Not Guaranteed. Open House information is subject to change without notice. Copyright 2025, Regional Multiple Listing Service of Minnesota, Inc. All rights reserved
Horace Real Estate
The median home value in Horace, ND is $432,835. This is higher than the county median home value of $294,100. The national median home value is $338,100. The average price of homes sold in Horace, ND is $432,835. Approximately 95.59% of Horace homes are owned, compared to 2.03% rented, while 2.38% are vacant. Horace real estate listings include condos, townhomes, and single family homes for sale. Commercial properties are also available. If you see a property you’re interested in, contact a Horace real estate agent to arrange a tour today!
Horace, North Dakota has a population of 3,141. Horace is more family-centric than the surrounding county with 57.91% of the households containing married families with children. The county average for households married with children is 35.5%.
The median household income in Horace, North Dakota is $138,636. The median household income for the surrounding county is $68,718 compared to the national median of $69,021. The median age of people living in Horace is 35.8 years.
Horace Weather
The average high temperature in July is 82.4 degrees, with an average low temperature in January of -0.4 degrees. The average rainfall is approximately 23.7 inches per year, with 48.8 inches of snow per year.
