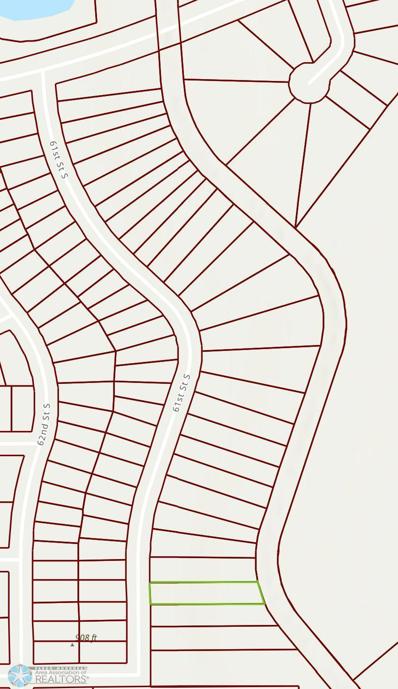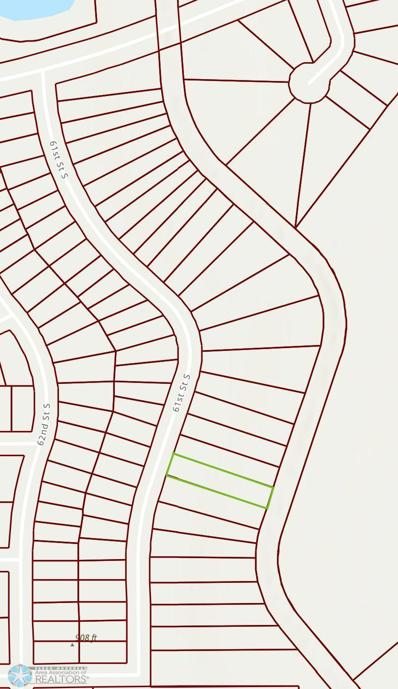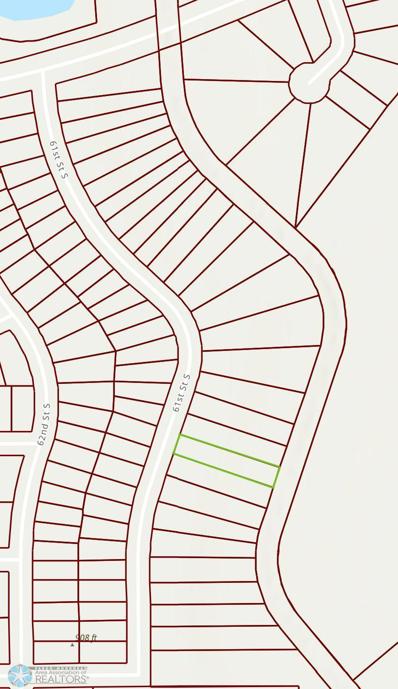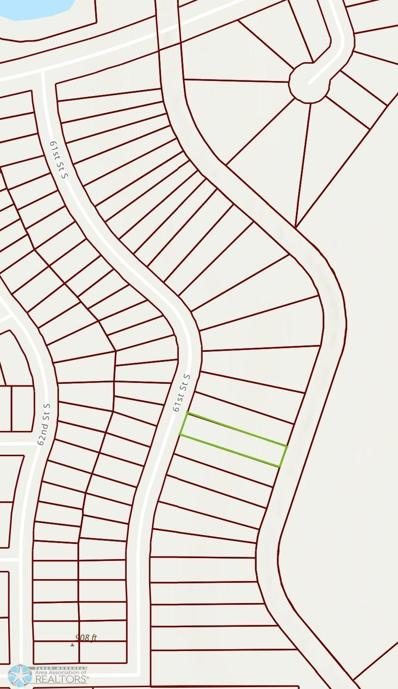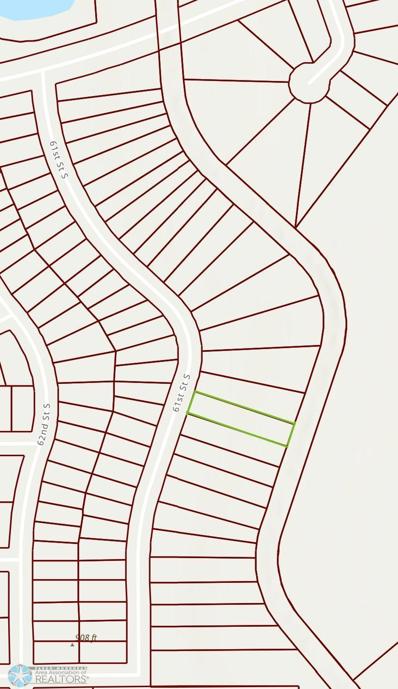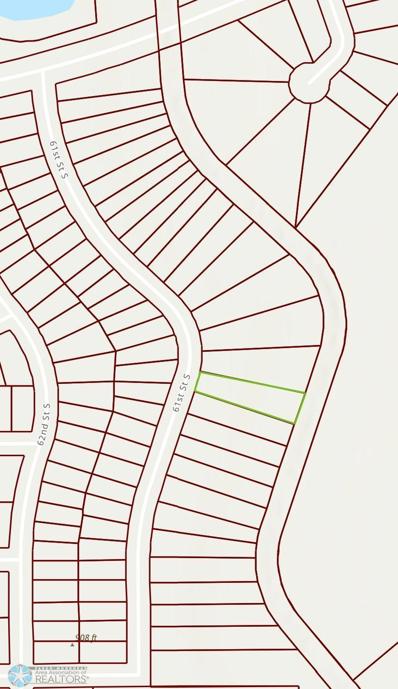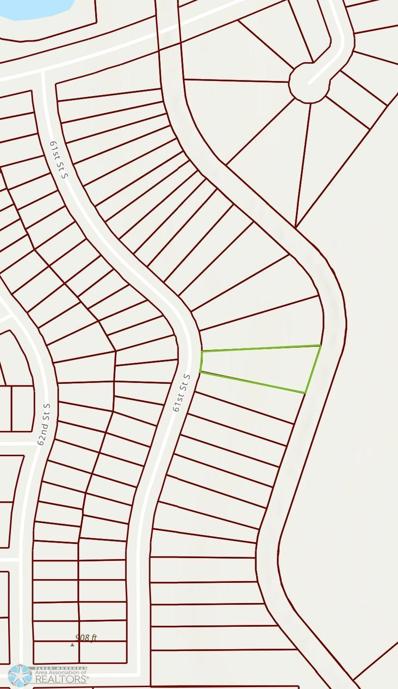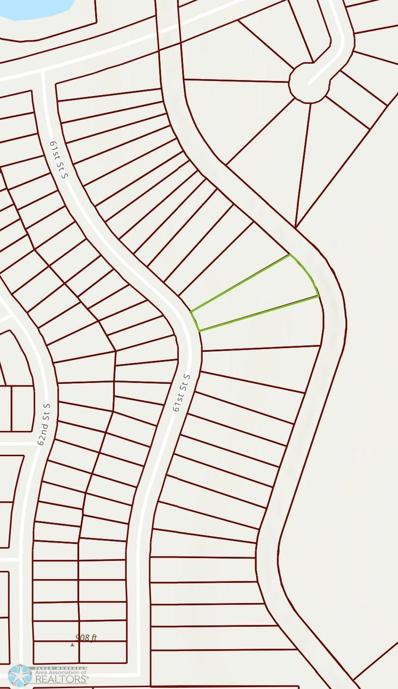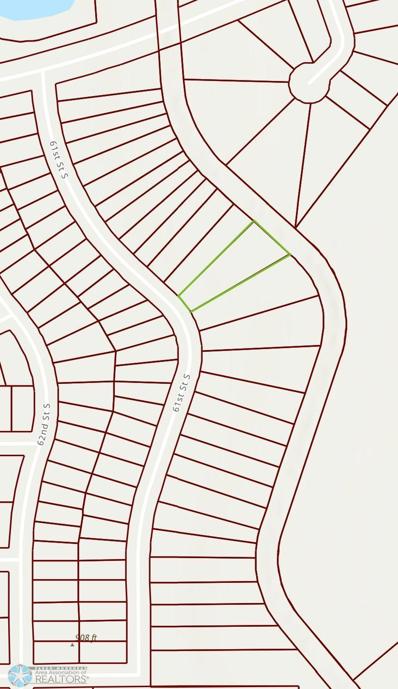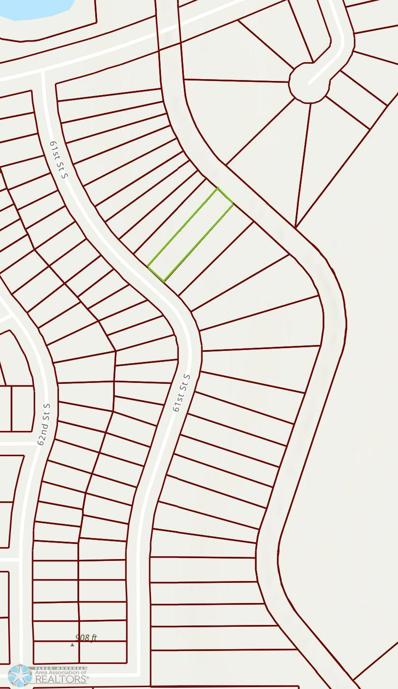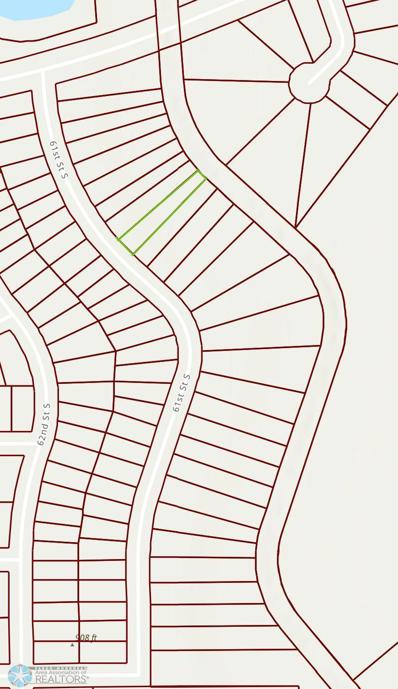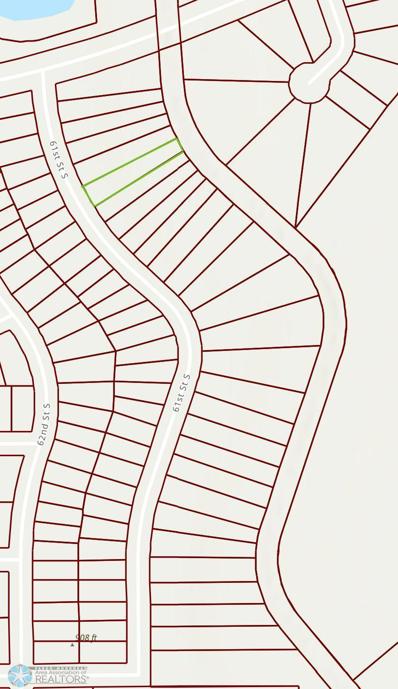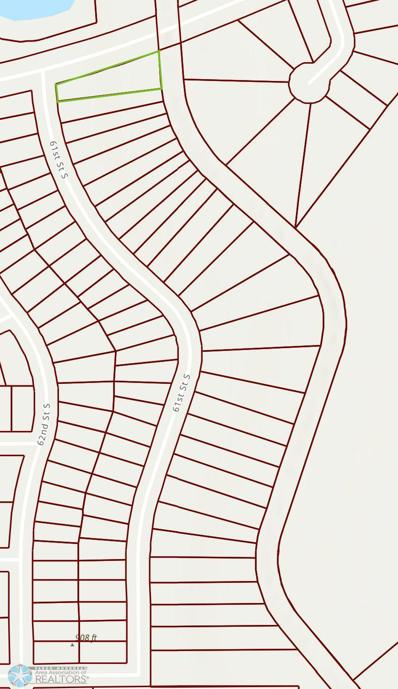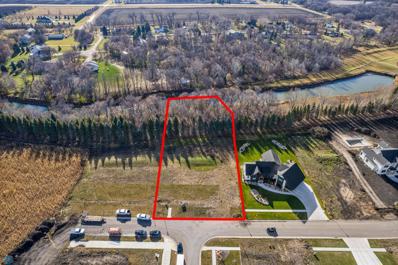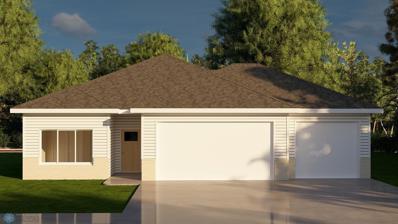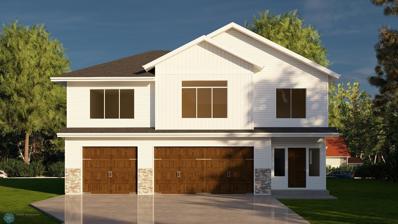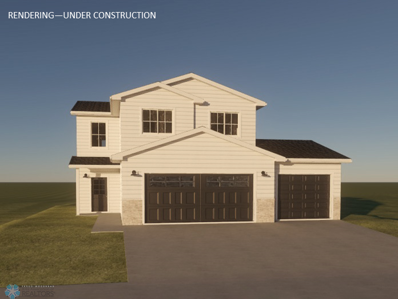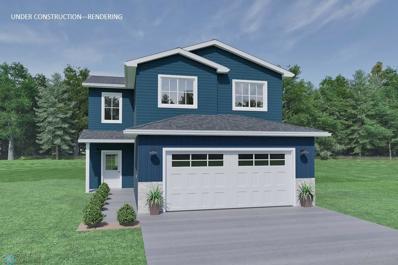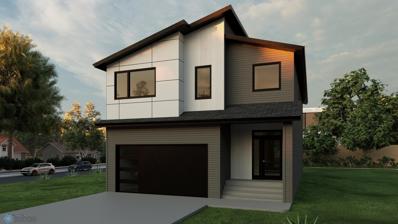Horace ND Homes for Rent
- Type:
- Land
- Sq.Ft.:
- n/a
- Status:
- Active
- Beds:
- n/a
- Baths:
- MLS#:
- 6635545
- Subdivision:
- Cub Creek 2nd Addition
ADDITIONAL INFORMATION
This HUGE lot has over 300’ of depth, overlooking water features and green space with NO backyard neighbors! The second addition of the Cub Creek Development is build-ready, with easy access to Sheyenne St, ponds, parks, paths, Heritage Middle School and Horace High School. This lot is for sale to build your custom home with specified builder in the growing community of Horace!
- Type:
- Land
- Sq.Ft.:
- n/a
- Status:
- Active
- Beds:
- n/a
- Lot size:
- 0.46 Acres
- Baths:
- MLS#:
- 6635541
- Subdivision:
- Cub Creek 2nd Addition
ADDITIONAL INFORMATION
This HUGE lot has over 300’ of depth, overlooking water features and green space with NO backyard neighbors! The second addition of the Cub Creek Development is build-ready, with easy access to Sheyenne St, ponds, parks, paths, Heritage Middle School and Horace High School. This lot is for sale to build your custom home with specified builder in the growing community of Horace!
- Type:
- Land
- Sq.Ft.:
- n/a
- Status:
- Active
- Beds:
- n/a
- Lot size:
- 0.43 Acres
- Baths:
- MLS#:
- 6635537
- Subdivision:
- Cub Creek 2nd Addition
ADDITIONAL INFORMATION
This HUGE lot has over 300’ of depth, overlooking water features and green space with NO backyard neighbors! The second addition of the Cub Creek Development is build-ready, with easy access to Sheyenne St, ponds, parks, paths, Heritage Middle School and Horace High School. This lot is for sale to build your custom home with specified builder in the growing community of Horace!
- Type:
- Land
- Sq.Ft.:
- n/a
- Status:
- Active
- Beds:
- n/a
- Lot size:
- 0.46 Acres
- Baths:
- MLS#:
- 6635534
- Subdivision:
- Cub Creek 2nd Addition
ADDITIONAL INFORMATION
This HUGE lot has over 300’ of depth, overlooking water features and green space with NO backyard neighbors! The second addition of the Cub Creek Development is build-ready, with easy access to Sheyenne St, ponds, parks, paths, Heritage Middle School and Horace High School. This lot is for sale to build your custom home with specified builder in the growing community of Horace!
- Type:
- Land
- Sq.Ft.:
- n/a
- Status:
- Active
- Beds:
- n/a
- Lot size:
- 0.48 Acres
- Baths:
- MLS#:
- 6635533
- Subdivision:
- Cub Creek 2nd Addition
ADDITIONAL INFORMATION
This HUGE lot has over 300’ of depth, overlooking water features and green space with NO backyard neighbors! The second addition of the Cub Creek Development is build-ready, with easy access to Sheyenne St, ponds, parks, paths, Heritage Middle School and Horace High School. This lot is for sale to build your custom home with specified builder in the growing community of Horace!
- Type:
- Land
- Sq.Ft.:
- n/a
- Status:
- Active
- Beds:
- n/a
- Lot size:
- 0.57 Acres
- Baths:
- MLS#:
- 6635527
- Subdivision:
- Cub Creek 2nd Addition
ADDITIONAL INFORMATION
This HUGE lot has over 300’ of depth, overlooking water features and green space with NO backyard neighbors! The second addition of the Cub Creek Development is build-ready, with easy access to Sheyenne St, ponds, parks, paths, Heritage Middle School and Horace High School. This lot is for sale to build your custom home with specified builder in the growing community of Horace!
- Type:
- Land
- Sq.Ft.:
- n/a
- Status:
- Active
- Beds:
- n/a
- Lot size:
- 0.78 Acres
- Baths:
- MLS#:
- 6635526
- Subdivision:
- Cub Creek 2nd Addition
ADDITIONAL INFORMATION
This HUGE lot has over 300’ of depth, overlooking water features and green space with NO backyard neighbors! The second addition of the Cub Creek Development is build-ready, with easy access to Sheyenne St, ponds, parks, paths, Heritage Middle School and Horace High School. This lot is for sale to build your custom home with specified builder in the growing community of Horace!
- Type:
- Land
- Sq.Ft.:
- n/a
- Status:
- Active
- Beds:
- n/a
- Lot size:
- 0.86 Acres
- Baths:
- MLS#:
- 6635407
- Subdivision:
- Cub Creek 2nd Addition
ADDITIONAL INFORMATION
This HUGE lot has over 300’ of depth, overlooking water features and green space with NO backyard neighbors! The second addition of the Cub Creek Development is build-ready, with easy access to Sheyenne St, ponds, parks, paths, Heritage Middle School and Horace High School. This lot is for sale to build your custom home with specified builder in the growing community of Horace!
- Type:
- Land
- Sq.Ft.:
- n/a
- Status:
- Active
- Beds:
- n/a
- Lot size:
- 0.75 Acres
- Baths:
- MLS#:
- 6635405
- Subdivision:
- Cub Creek 2nd Addition
ADDITIONAL INFORMATION
This HUGE lot has over 300’ of depth, overlooking water features and green space with NO backyard neighbors! The second addition of the Cub Creek Development is build-ready, with easy access to Sheyenne St, ponds, parks, paths, Heritage Middle School and Horace High School. This lot is for sale to build your custom home with specified builder in the growing community of Horace!
- Type:
- Land
- Sq.Ft.:
- n/a
- Status:
- Active
- Beds:
- n/a
- Lot size:
- 0.46 Acres
- Baths:
- MLS#:
- 6635399
- Subdivision:
- Cub Creek 2nd Addition
ADDITIONAL INFORMATION
This HUGE lot has over 300’ of depth, overlooking water features and green space with NO backyard neighbors! The second addition of the Cub Creek Development is build-ready, with easy access to Sheyenne St, ponds, parks, paths, Heritage Middle School and Horace High School. This lot is for sale to build your custom home with specified builder in the growing community of Horace!
- Type:
- Land
- Sq.Ft.:
- n/a
- Status:
- Active
- Beds:
- n/a
- Lot size:
- 0.34 Acres
- Baths:
- MLS#:
- 6635395
- Subdivision:
- Cub Creek 2nd Addition
ADDITIONAL INFORMATION
This HUGE lot has over 300’ of depth, overlooking water features and green space with NO backyard neighbors! The second addition of the Cub Creek Development is build-ready, with easy access to Sheyenne St, ponds, parks, paths, Heritage Middle School and Horace High School. This lot is for sale to build your custom home with specified builder in the growing community of Horace!
- Type:
- Land
- Sq.Ft.:
- n/a
- Status:
- Active
- Beds:
- n/a
- Lot size:
- 0.4 Acres
- Baths:
- MLS#:
- 6635392
- Subdivision:
- Cub Creek 2nd Addition
ADDITIONAL INFORMATION
This HUGE lot has over 300’ of depth, overlooking water features and green space with NO backyard neighbors! The second addition of the Cub Creek Development is build-ready, with easy access to Sheyenne St, ponds, parks, paths, Heritage Middle School and Horace High School. This lot is for sale to build your custom home with specified builder in the growing community of Horace!
- Type:
- Land
- Sq.Ft.:
- n/a
- Status:
- Active
- Beds:
- n/a
- Lot size:
- 0.58 Acres
- Baths:
- MLS#:
- 6635316
- Subdivision:
- Cub Creek 2nd Add
ADDITIONAL INFORMATION
This HUGE lot has over 300’ of depth, overlooking water features and green space with NO backyard neighbors! The second addition of the Cub Creek Development is build-ready, with easy access to Sheyenne St, ponds, parks, paths, Heritage Middle School and Horace High School. This lot is for sale to build your custom home with specified builder in the growing community of Horace!
$363,000
6012 80th Avenue S Horace, ND 58047
- Type:
- Single Family
- Sq.Ft.:
- 1,479
- Status:
- Active
- Beds:
- 3
- Year built:
- 2024
- Baths:
- 2.00
- MLS#:
- 6635345
- Subdivision:
- Cub Creek 1st Add
ADDITIONAL INFORMATION
Discover this delightful 3-bedroom, 2-bathroom residence with a 2-stall garage. The heart of the home showcases an inviting open floor plan, seamlessly connecting the kitchen, dining, and living area. Thoughtful design touches include abundant storage options, electric fireplace with accent wall, and a generously sized primary suite. This home puts you conveniently located near schools, dining, shopping, and parks. *listing agent related to seller
$844,900
8326 61st Street S Horace, ND 58047
- Type:
- Single Family
- Sq.Ft.:
- 3,668
- Status:
- Active
- Beds:
- 4
- Year built:
- 2024
- Baths:
- 4.00
- MLS#:
- 6633372
- Subdivision:
- Cub Creek 2nd Addition
ADDITIONAL INFORMATION
Under construction, this upgraded "Cascade" 2 story is for sale on a 16,000 SF lot in Cub Creek of Horace! Beautiful, functional floor plan has 8' island, 3-wide patio door, fireplace, 2 story great room, railing system, mudroom with bench/built-ins, welcoming front porch and so much more, just on the main level! Owner's suite has custom bedroom detail plus private bath with tiled shower, heated floors, double sinks, soaking tub and customized walk-in closet. Two additional bedrooms, full bath with double sinks and large laundry room with cabinetry up. Finished basement with 9' ceilings! Dual zone heat and gas water heater upgrades. Heated garage has floor drain and hot/cold water hook-ups. 310' deep lot in the desirable Cub Creek 2nd Addition near Horace High. Estimated completion March 1, 2025. Photos are of previous Parade Home model and may not reflect the finishes/amenities of this model home.
$729,900
8319 59 Street S Horace, ND 58047
- Type:
- Single Family
- Sq.Ft.:
- 3,489
- Status:
- Active
- Beds:
- 5
- Lot size:
- 0.33 Acres
- Year built:
- 2024
- Baths:
- 3.00
- MLS#:
- 6633566
ADDITIONAL INFORMATION
Our #1 selling floorplan, and it's easy to see why! Come experience the livability of our stunning professionally designed Quincy Rambler. This gorgeous home has 5 bedrooms, 3 bathrooms, main floor laundry, storage, and endless opportunities for flexible living spaces. Beautiful vaulted ceilings and gas fireplace in the great room, Custom cabinetry throughout, Quartz counter tops and a beautiful tile shower in the primary bathroom. Then we head to the lower level which is equally as stunning as the main floor, with a Huge flex room that can be used as a theatre, gym, game/craft room--you name it! Dedicated storage room and wet bar. These are just a few of the incredible features of this home. Come take a tour today! Owner/ Agent
$301,040
6743 68 Avenue S Horace, ND 58047
- Type:
- Other
- Sq.Ft.:
- 1,926
- Status:
- Active
- Beds:
- 3
- Baths:
- 2.00
- MLS#:
- 6636943
- Subdivision:
- Southdale Farms
ADDITIONAL INFORMATION
*TO BE BUILT* Welcome home to 6743 68th Ave in Horace! You'll love this beautiful Birch Twin home floorplan situated in the Southdale Farms addition of Horace! This custom home boasts 3 bedrooms, 2 bathrooms, spacious family room and a 2 stall garage. Appliance package included! Call your favorite realtor today!
$285,000
9256 Didrick Drive Horace, ND 58047
- Type:
- Land
- Sq.Ft.:
- n/a
- Status:
- Active
- Beds:
- n/a
- Lot size:
- 1.03 Acres
- Baths:
- MLS#:
- 6632838
- Subdivision:
- Lost River 7th Add
ADDITIONAL INFORMATION
This is the last available Sheyenne River lot in the highly desired Lost River 7th Addition in Horace! This build-ready lot is just over 1 acre with multiple rows of beautiful, mature trees directly on the Sheyenne River! This lot is not builder specific! Call today before it is gone!
$319,900
6718 68 Street S Horace, ND 58047
- Type:
- Single Family
- Sq.Ft.:
- 1,880
- Status:
- Active
- Beds:
- 4
- Year built:
- 2023
- Baths:
- 2.00
- MLS#:
- 6632731
- Subdivision:
- Southdale Farms 4th Addit
ADDITIONAL INFORMATION
*Builder will provide $10,000 in closing cost* Welcome to this fully finished bi-level home. You will love the location just off of Sheyenne street in Horace. Featuring 2 bedrooms and a bathroom upstairs and 2 bedrooms and another bathroom down. You are sure to love the quartz countertops throughout the home. LVP flooring, vaulted ceilings in living room and kitchen area. The garage is insulated and sheet rocked with a floor drain. Set up a showing with your favorite Realtor today! Agent/owner
$433,600
10218 73rd Street S Horace, ND 58047
- Type:
- Single Family
- Sq.Ft.:
- 1,635
- Status:
- Active
- Beds:
- 3
- Year built:
- 2024
- Baths:
- 2.00
- MLS#:
- 6630989
- Subdivision:
- Maple Lake Estates Addition
ADDITIONAL INFORMATION
Under construction but for sale! Welcome to this stunning ''Dutton'' slab-on-grade rambler complete with a 3 stall garage in the Maple Lake Estates Addition of Horace! Owner's suite has private bath w/double sinks and walk-in closet. 2 additional bedrooms, or use one as an office/den! Light and bright living w/9' ceilings and open concept floor plan. Enjoy the kitchen island and walk-in pantry. Easy one-level living! Photos of previous model and may not reflect exact finishes/amenities. Estimated completion March 2025.
- Type:
- Single Family
- Sq.Ft.:
- 2,879
- Status:
- Active
- Beds:
- 5
- Year built:
- 2024
- Baths:
- 3.00
- MLS#:
- 6630981
- Subdivision:
- Maple Lake Estates Addition
ADDITIONAL INFORMATION
Under construction "Ava" floor plan with fabulous finishes and upgrades in the beautiful Maple Lake Estates Addition of Horace! 12' ceilings in the great room with 3-wide patio door and tons of natural light. Three bedrooms up includes owner's suite that has private bath with double sinks and large walk-in closet. Upper level laundry! Additional living space down plus two more bedrooms and bath. Home is for sale, with an estimated completion of March 2025! Photos are of previous model and may not reflect this exact home's finishes and amenities.
$325,000
8626 62 Street S Horace, ND 58047
- Type:
- Single Family
- Sq.Ft.:
- 1,714
- Status:
- Active
- Beds:
- 3
- Year built:
- 2024
- Baths:
- 3.00
- MLS#:
- 6630286
- Subdivision:
- Cub Creek 2nd Add
ADDITIONAL INFORMATION
Under construction, completion Spring 2025! Photos are renderings. The Homestead is a brand new 2-story slab floorplan bringing a fresh view on comfort and affordability. Main floor features 2-story foyer, living room, full kitchen with pantry, mudroom with more storage, and half bath. Upstairs find all bedrooms on the same level as laundry room and hallway storage. Master suite has WIC & connected bath, dual sink vanity, and additional storage closet. Homes can have either 2nd living/loft upstairs or 4th bedroom, see listing info. Also includes large rear patio, electric fireplace, soft-close cabinetry, garage floor drain & gas RI. Act soon to select your finishes! Owner/agent
$299,000
6273 86 Avenue S Horace, ND 58047
- Type:
- Single Family
- Sq.Ft.:
- 1,714
- Status:
- Active
- Beds:
- 4
- Year built:
- 2024
- Baths:
- 3.00
- MLS#:
- 6630276
- Subdivision:
- Cub Creek 2nd Add
ADDITIONAL INFORMATION
Under construction, completion Spring 2025! Photos are renderings. The Homestead is a brand new 2-story slab floorplan bringing a fresh view on comfort and affordability. Main floor features 2-story foyer, living room, full kitchen with pantry, mudroom with more storage, and half bath. Upstairs find all bedrooms on the same level as laundry room and hallway storage. Master suite has WIC & connected bath, dual sink vanity, and additional storage closet. Homes can have either 2nd living/loft upstairs or 4th bedroom, see listing info. Also includes large rear patio, electric fireplace, soft-close cabinetry, garage floor drain & gas RI. Act soon to select your finishes! Owner/agent
$297,000
6244 85 Avenue S Horace, ND 58047
- Type:
- Single Family
- Sq.Ft.:
- 1,714
- Status:
- Active
- Beds:
- 3
- Lot size:
- 7,020 Acres
- Year built:
- 2024
- Baths:
- 3.00
- MLS#:
- 6630120
- Subdivision:
- Cub Creek 2nd Add
ADDITIONAL INFORMATION
Under construction, completion Spring 2025! Photos are renderings. The Homestead is a brand new 2-story slab floorplan bringing a fresh view on comfort and affordability. Main floor features 2-story foyer, living room, full kitchen with pantry, mudroom with more storage, and half bath. Upstairs find all bedrooms on the same level as laundry room and hallway storage. Master suite has WIC & connected bath, dual sink vanity, and additional storage closet. Homes can have either 2nd living/loft upstairs or 4th bedroom, see listing info. Also includes large rear patio, electric fireplace, soft-close cabinetry, garage floor drain & gas RI. Act soon to select your finishes! Owner/agent
$474,900
8343 61st Street S Horace, ND 58047
- Type:
- Single Family
- Sq.Ft.:
- 2,477
- Status:
- Active
- Beds:
- 4
- Year built:
- 2024
- Baths:
- 3.00
- MLS#:
- 6622484
- Subdivision:
- Cub Creek 2nd Addition
ADDITIONAL INFORMATION
Brand new floor plan with four bedrooms up plus flex loft area! This room-to-grow 2 story has an unfinished basement and is under construction in the popular Cub Creek development of Horace. Four bedrooms up includes an owner's suite that has a private bath with double sinks and large walk-in closet. Additional full bath, three bedrooms, laundry room and flex loft up! Main level living includes beautiful kitchen with quartz island plus a corner walk-in pantry! Home is for sale with estimated completion of March 2025.
Andrea D. Conner, License # 40471694,Xome Inc., License 40368414, [email protected], 844-400-XOME (9663), 750 State Highway 121 Bypass, Suite 100, Lewisville, TX 75067

Listings courtesy of Northstar MLS as distributed by MLS GRID. Based on information submitted to the MLS GRID as of {{last updated}}. All data is obtained from various sources and may not have been verified by broker or MLS GRID. Supplied Open House Information is subject to change without notice. All information should be independently reviewed and verified for accuracy. Properties may or may not be listed by the office/agent presenting the information. Properties displayed may be listed or sold by various participants in the MLS. Xome Inc. is not a Multiple Listing Service (MLS), nor does it offer MLS access. This website is a service of Xome Inc., a broker Participant of the Regional Multiple Listing Service of Minnesota, Inc. Information Deemed Reliable But Not Guaranteed. Open House information is subject to change without notice. Copyright 2025, Regional Multiple Listing Service of Minnesota, Inc. All rights reserved
Horace Real Estate
The median home value in Horace, ND is $432,835. This is higher than the county median home value of $294,100. The national median home value is $338,100. The average price of homes sold in Horace, ND is $432,835. Approximately 95.59% of Horace homes are owned, compared to 2.03% rented, while 2.38% are vacant. Horace real estate listings include condos, townhomes, and single family homes for sale. Commercial properties are also available. If you see a property you’re interested in, contact a Horace real estate agent to arrange a tour today!
Horace, North Dakota has a population of 3,141. Horace is more family-centric than the surrounding county with 57.91% of the households containing married families with children. The county average for households married with children is 35.5%.
The median household income in Horace, North Dakota is $138,636. The median household income for the surrounding county is $68,718 compared to the national median of $69,021. The median age of people living in Horace is 35.8 years.
Horace Weather
The average high temperature in July is 82.4 degrees, with an average low temperature in January of -0.4 degrees. The average rainfall is approximately 23.7 inches per year, with 48.8 inches of snow per year.
