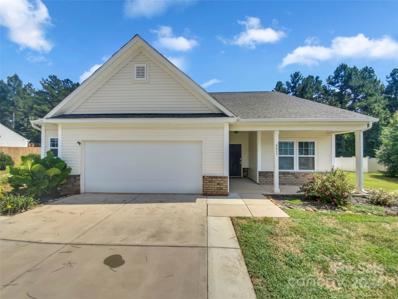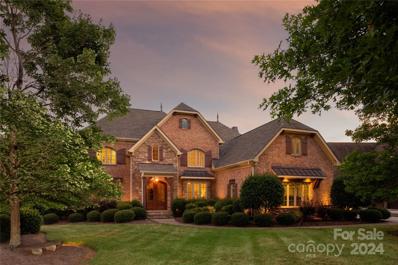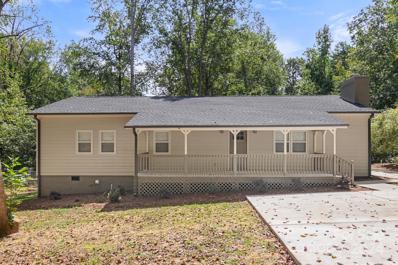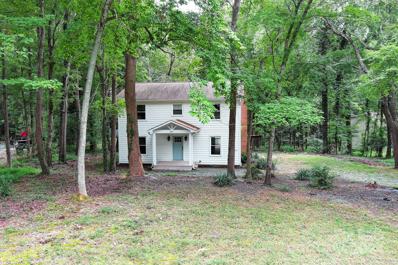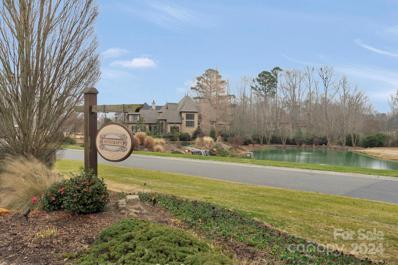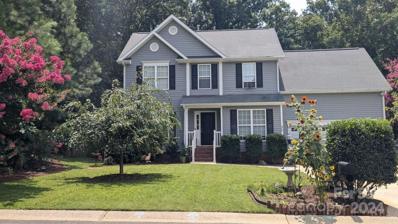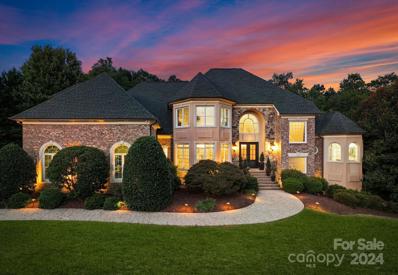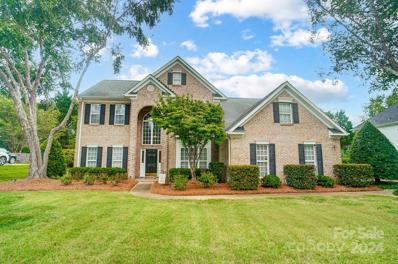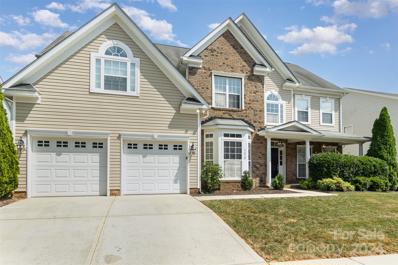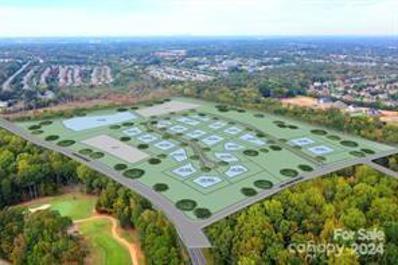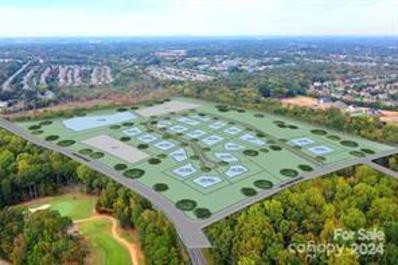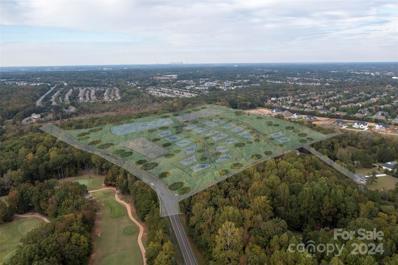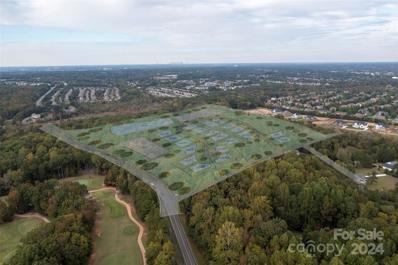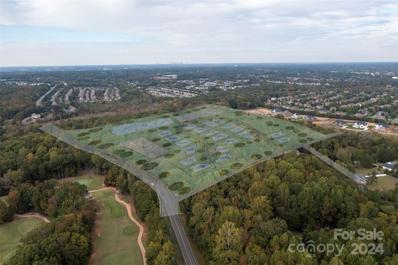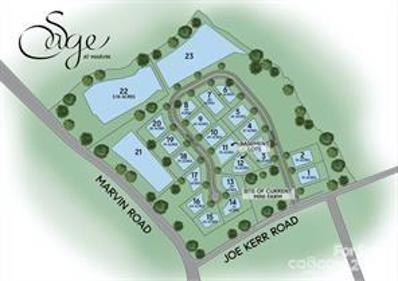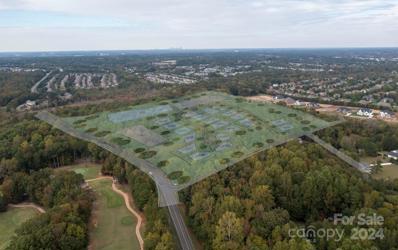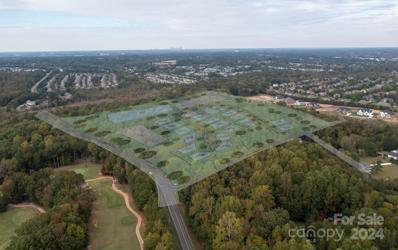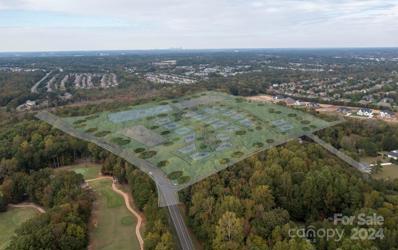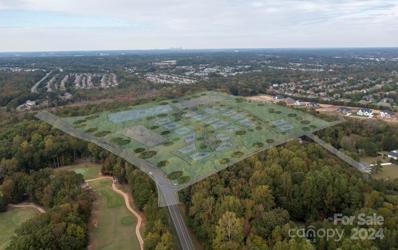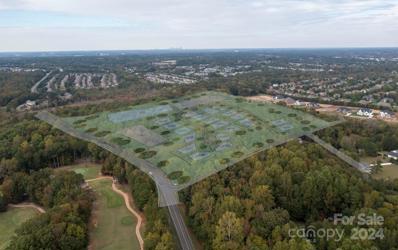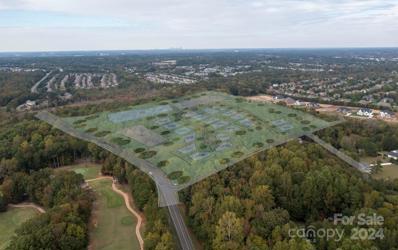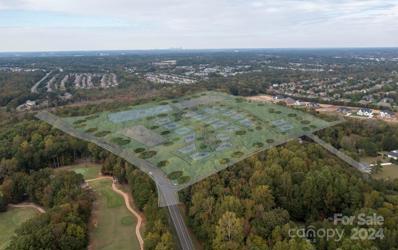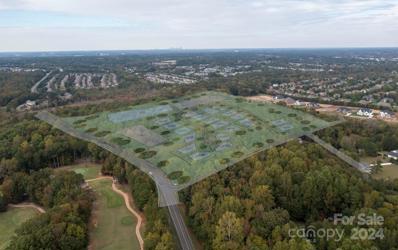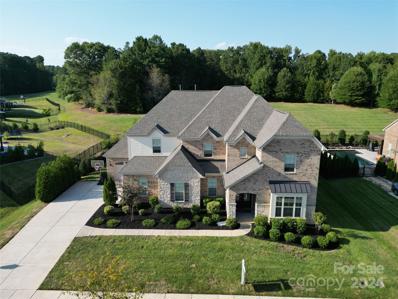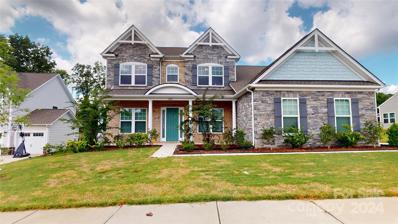Waxhaw NC Homes for Rent
Open House:
Monday, 11/25 8:00-7:00PM
- Type:
- Single Family
- Sq.Ft.:
- 1,685
- Status:
- Active
- Beds:
- 3
- Lot size:
- 1.01 Acres
- Year built:
- 2016
- Baths:
- 2.00
- MLS#:
- 4180454
- Subdivision:
- Conservancy At Waxhaw Creek
ADDITIONAL INFORMATION
Seller may consider buyer concessions if made in an offer. Welcome to this exceptional home, blending elegance and comfort. The neutral color scheme creates a warm, inviting atmosphere throughout. The kitchen features a practical island and a stylish backsplash. The primary bedroom is a true retreat, with a spacious walk-in closet. Enjoy the covered patio for entertaining or relaxing, and the fenced backyard provides privacy and space for outdoor activities. This home offers a wonderful mix of style and functionality—a must-see!
$1,300,000
407 Creeping Cedar Court Waxhaw, NC 28173
- Type:
- Single Family
- Sq.Ft.:
- 4,384
- Status:
- Active
- Beds:
- 5
- Lot size:
- 0.78 Acres
- Year built:
- 2007
- Baths:
- 4.00
- MLS#:
- 4180137
- Subdivision:
- Skyecroft
ADDITIONAL INFORMATION
Gorgeous home nestled on a large, private cul-de-sac lot in desirable Skyecroft. This gated community is known for it's rolling topography, beautiful ponds, walking trails and clubhouse with swimming pool, playground & tennis. This home has all new freshly painted interior walls and new carpeting throughout. The floor plan allows for great flexibility featuring a main level guest suite w/ full bath currently being used for an office. Kitchen is open to family room showcasing new backsplash & island pendants with freshly painted cabinets. Six burner Thermador gas cooktop and wall oven with brand new range hood. Double staircases lead to a spacious primary suite with trey ceiling and new lighting. Enjoy a spa-like primary bath with jacuzzi tub, stand-alone shower and double vanities with new lighting and walk-in closet. Secondary bedrms all have walk-in closets! Bonus room wet bar/beverage center and built-ins. New 2024 tankless water heater. Top ranked schools!
$425,000
6205 Bud Huey Road Waxhaw, NC 28173
- Type:
- Single Family
- Sq.Ft.:
- 1,683
- Status:
- Active
- Beds:
- 3
- Lot size:
- 2.83 Acres
- Year built:
- 1987
- Baths:
- 4.00
- MLS#:
- 4178703
ADDITIONAL INFORMATION
Country Living with sophisticated features! This home is on 2.72 ACRE LOT! UPDATED from top to bottom! From the covered front porch, walk into the home onto Designer NEW LVP flooring throughout! Spacious Great Room w/brick fireplace and Ceiling Fan. OPEN floorplan! Kitchen is STUNNING w/white shaker cabinets & granite countertops. NEW Stainless Steel Appliances with BIG Island that has bar seating. 3 PRIMARY SUITES! 2 of the bedrooms have bathrooms w/single granite vanity w/showers & walk-in closets. The 3rd Bedroom features bathroom w/dual granite vanity and custom walk-in tile shower as well as larger walk-in closet! OUTSIDE: Features GREAT back deck off the kitchen, additional storage shed, and newly re-lined and cleaned in-ground pool w/sun deck! Home has a Brand NEW Well! See Attachments! Must see all this home has to offer before it's gone! Enjoy Country Living! Close to shopping in Indian Land, SC!
$419,900
6613 Pleasure Drive Waxhaw, NC 28173
- Type:
- Single Family
- Sq.Ft.:
- 1,726
- Status:
- Active
- Beds:
- 3
- Lot size:
- 1.26 Acres
- Year built:
- 1978
- Baths:
- 3.00
- MLS#:
- 4181099
- Subdivision:
- Leisure Acres
ADDITIONAL INFORMATION
MOVE-IN READY!! This spacious 4 bedroom with 3 full bathroom home sitting on a 1.26 acre lot has been COMPLETELY REMODELED. Updated kitchen, bathrooms, flooring, back deck, siding, plumbing, brand NEW water well along with new filtration system. The kitchen features plenty of cabinet space, backsplash, quartz countertops, and stainless steel appliances. Downstairs offers an additional room that could be a guest bedroom/office and full bathroom. The backyard features plenty of open space for gatherings since sellers have clear a big portion of the lot. Very well kept property in immaculate conditions with No HOA.
- Type:
- Land
- Sq.Ft.:
- n/a
- Status:
- Active
- Beds:
- n/a
- Lot size:
- 0.84 Acres
- Baths:
- MLS#:
- 4180792
- Subdivision:
- Skyecroft
ADDITIONAL INFORMATION
Discover the perfect setting for your dream home! Situated in the prestigious, gated community of Skyecroft, this expansive 0.84-acre level lot offers a prime location on a quiet cul-de-sac. Embrace the serenity of a community known for its resort-style amenities, including a junior Olympic-sized pool, clubhouse, lighted tennis courts, playground, and over four miles of picturesque walking trails complete with waterfalls and fountains. Enjoy the benefits of low Union County taxes, award-winning Weddington schools, and convenient access to shopping, dining, and entertainment. Don’t miss the opportunity to be part of this exclusive community. Contact us today to schedule a private tour and start building the home you’ve always dreamed of at 405 Creeping Cedar Court!
$459,900
4700 Waterbell Lane Waxhaw, NC 28173
- Type:
- Single Family
- Sq.Ft.:
- 2,524
- Status:
- Active
- Beds:
- 4
- Lot size:
- 0.24 Acres
- Year built:
- 2006
- Baths:
- 4.00
- MLS#:
- 4179320
- Subdivision:
- Woodleaf
ADDITIONAL INFORMATION
Welcome to this two-story home with a fully finished basement, minutes from downtown Waxhaw in the Woodleaf community. This updated home boasts 4 bedrooms and 3.5 baths, perfect for entertaining. Enjoy an open living space, freshly painted with new flooring, light fixtures, and ceiling fans. The beautiful kitchen, upgraded with granite countertops and a butcher block countertop great for prepping meals, seamlessly flows into the living and dining areas, making it ideal for gatherings The fully finished basement offers endless possibilities, whether as a bonus room, in-law suite, or entertainment space. The private, park-like yard is perfect for relaxing. Equipped with solar panels and a generator hook-up in the garage. No HOA. Don’t miss the chance to make this exceptional home yours and enjoy the best of Waxhaw living
$2,375,000
1001 Medinah Court Waxhaw, NC 28173
- Type:
- Single Family
- Sq.Ft.:
- 6,962
- Status:
- Active
- Beds:
- 5
- Lot size:
- 1.07 Acres
- Year built:
- 2002
- Baths:
- 6.00
- MLS#:
- 4174343
- Subdivision:
- Firethorne
ADDITIONAL INFORMATION
Welcome to this spectacular two-story basement home situated in an exclusive country club community, offering a luxurious lifestyle set on a beautifully landscaped one-acre lot, this home features a perfect blend of modern elegance & privacy. The main floor offers a completely renovated kitchen with quartz countertops, large gas stove, double ovens and walk-in pantry. Primary suite on the main level with massive walk-in closet & renovated bathroom & separate home office. Upstairs, the second primary suite offers a walk-in closet & en-suite bathroom. The second floor also includes three spacious secondary bedrooms & a dedicated media/bonus room. The finished walk-out basement includes a full bath, full kitchen, laundry room, rec area, entertainment bar, and flex space that is perfect for in-law's. This all leads to the outdoor pool oasis. Three-car garage on the main & golf cart garage on the lower level perfect for guest access, that can also be a gym. This floor plan offers it all!
- Type:
- Single Family
- Sq.Ft.:
- 3,016
- Status:
- Active
- Beds:
- 5
- Lot size:
- 0.49 Acres
- Year built:
- 1999
- Baths:
- 4.00
- MLS#:
- 4178458
- Subdivision:
- Stonegate
ADDITIONAL INFORMATION
Welcome Home to 1215 Applegate Pkwy in the Sought After Community of Stonegate. The Spacious 2 Story Open Floorplan with Owners Suite on the Main is Surly to Impress. Beautiful Hardwoods on Main. Tray Ceilings in Primary, Walk-in Closet w/ Custom Shelving, Bath w/Dual Vanities, Shower w/ Separate Garden Tub. Open Kitchen w/White Cabinets, Tile Back Splash, SS Appliances.Cozy Family Room w/Stunning Gas Fireplace and Custom Mantle. Custom built-ins, Dramatic Wall of Windows Allowing Ample Light. Library/Office with French Doors and Formal Dinning Room with Wainscot Moulding and Tray Ceiling. Upstairs has 3 Bedrooms, 3 w/ Shared Bath and Large Bonus Room/5th Bedroom w/Full bath. Mature Landscaping w/ Outdoor Lighting and In-ground Irrigation. Huge Back Deck that has been Recently Stained... Perfect for Entertaining! Community Clubhouse, Pool, Playground, Recreation Area and Walking Trails. Award Winning Cuthbertson Schools, Convenient to Shopping and Downtown Waxhaw. Come See!
$574,900
1615 Jekyll Lane Waxhaw, NC 28173
- Type:
- Single Family
- Sq.Ft.:
- 3,468
- Status:
- Active
- Beds:
- 5
- Lot size:
- 0.24 Acres
- Year built:
- 2007
- Baths:
- 3.00
- MLS#:
- 4179219
- Subdivision:
- Demere
ADDITIONAL INFORMATION
Welcome to 1615 Jekyll Lane, a stunning home located in the heart of Waxhaw, NC. This expansive residence offers nearly 3,500 square feet of living space, thoughtfully designed to accommodate all your lifestyle needs. Featuring 5 spacious bedrooms, this home provides ample room for family and guests. Four of the bedrooms come with walk-in closets, ensuring plenty of storage and personal space for everyone. The home boasts separate family, living, and dining rooms, offering distinct areas for relaxation, entertainment, and formal gatherings. A versatile office/den adds even more functionality, perfect for remote work or a quiet retreat. The dual front and rear staircases provide convenient access to the upper level, adding to the home's practical layout. Outside, the fenced backyard offers privacy and a secure space for outdoor activities, while the 2-car garage provides ample storage and parking. Located in a sought-after Waxhaw neighborhood.
$485,000
Lot 2 Maxwell Court Marvin, NC 28173
- Type:
- Land
- Sq.Ft.:
- n/a
- Status:
- Active
- Beds:
- n/a
- Lot size:
- 0.76 Acres
- Baths:
- MLS#:
- 4178793
- Subdivision:
- Sage At Marvin
ADDITIONAL INFORMATION
Step into "Sage at Marvin," the epitome of luxury living, spread across a sprawling 43-acre gated community nestled in the heart of the coveted Marvin, North Carolina. This prestigious development promises an exclusive lifestyle surrounded by serene landscapes and architecturally exquisite contemporary homes. Each residence within Sage at Marvin has been meticulously designed to embody sophistication with clean, elegant lines and a selection of specially curated finishes that set a new standard in modern luxury. Our commitment to quality and attention to detail ensures that every home is not just a living space but a personal retreat.
$485,000
Lot 1 Maxwell Court Marvin, NC 28173
- Type:
- Land
- Sq.Ft.:
- n/a
- Status:
- Active
- Beds:
- n/a
- Lot size:
- 0.76 Acres
- Baths:
- MLS#:
- 4178779
- Subdivision:
- Sage At Marvin
ADDITIONAL INFORMATION
Step into "Sage at Marvin," the epitome of luxury living, spread across a sprawling 43-acre gated community nestled in the heart of the coveted Marvin, North Carolina. This prestigious development promises an exclusive lifestyle surrounded by serene landscapes and architecturally exquisite contemporary homes. Each residence within Sage at Marvin has been meticulously designed to embody sophistication with clean, elegant lines and a selection of specially curated finishes that set a new standard in modern luxury. Our commitment to quality and attention to detail ensures that every home is not just a living space but a personal retreat.
$581,000
Lot 5 Maxwell Court Marvin, NC 28173
- Type:
- Land
- Sq.Ft.:
- n/a
- Status:
- Active
- Beds:
- n/a
- Lot size:
- 0.69 Acres
- Baths:
- MLS#:
- 4178775
- Subdivision:
- Sage At Marvin
ADDITIONAL INFORMATION
Step into "Sage at Marvin," the epitome of luxury living, spread across a sprawling 43-acre gated community nestled in the heart of the coveted Marvin, North Carolina. This prestigious development promises an exclusive lifestyle surrounded by serene landscapes and architecturally exquisite contemporary homes. Each residence within Sage at Marvin has been meticulously designed to embody sophistication with clean, elegant lines and a selection of specially curated finishes that set a new standard in modern luxury. Our commitment to quality and attention to detail ensures that every home is not just a living space but a personal retreat.
$631,000
Lot 4 Maxwell Court Marvin, NC 28173
- Type:
- Land
- Sq.Ft.:
- n/a
- Status:
- Active
- Beds:
- n/a
- Lot size:
- 0.69 Acres
- Baths:
- MLS#:
- 4178773
- Subdivision:
- Sage At Marvin
ADDITIONAL INFORMATION
Step into "Sage at Marvin," the epitome of luxury living, spread across a sprawling 43-acre gated community nestled in the heart of the coveted Marvin, North Carolina. This prestigious development promises an exclusive lifestyle surrounded by serene landscapes and architecturally exquisite contemporary homes. Each residence within Sage at Marvin has been meticulously designed to embody sophistication with clean, elegant lines and a selection of specially curated finishes that set a new standard in modern luxury. Our commitment to quality and attention to detail ensures that every home is not just a living space but a personal retreat.
- Type:
- Land
- Sq.Ft.:
- n/a
- Status:
- Active
- Beds:
- n/a
- Lot size:
- 0.64 Acres
- Baths:
- MLS#:
- 4178758
- Subdivision:
- Sage At Marvin
ADDITIONAL INFORMATION
Step into "Sage at Marvin," the epitome of luxury living, spread across a sprawling 43-acre gated community nestled in the heart of the coveted Marvin, North Carolina. This prestigious development promises an exclusive lifestyle surrounded by serene landscapes and architecturally exquisite contemporary homes. Each residence within Sage at Marvin has been meticulously designed to embody sophistication with clean, elegant lines and a selection of specially curated finishes that set a new standard in modern luxury. Our commitment to quality and attention to detail ensures that every home is not just a living space but a personal retreat.
- Type:
- Land
- Sq.Ft.:
- n/a
- Status:
- Active
- Beds:
- n/a
- Lot size:
- 0.65 Acres
- Baths:
- MLS#:
- 4178745
- Subdivision:
- Sage At Marvin
ADDITIONAL INFORMATION
Step into "Sage at Marvin," the epitome of luxury living, spread across a sprawling 43-acre gated community nestled in the heart of the coveted Marvin, North Carolina. This prestigious development promises an exclusive lifestyle surrounded by serene landscapes and architecturally exquisite contemporary homes. Each residence within Sage at Marvin has been meticulously designed to embody sophistication with clean, elegant lines and a selection of specially curated finishes that set a new standard in modern luxury. Our commitment to quality and attention to detail ensures that every home is not just a living space but a personal retreat.
- Type:
- Land
- Sq.Ft.:
- n/a
- Status:
- Active
- Beds:
- n/a
- Lot size:
- 0.79 Acres
- Baths:
- MLS#:
- 4173760
- Subdivision:
- Sage At Marvin
ADDITIONAL INFORMATION
Step into "Sage at Marvin," the epitome of luxury living, spread across a sprawling 43-acre gated community nestled in the heart of the coveted Marvin, North Carolina. This prestigious development promises an exclusive lifestyle surrounded by serene landscapes and architecturally exquisite contemporary homes. Each residence within Sage at Marvin has been meticulously designed to embody sophistication with clean, elegant lines and a selection of specially curated finishes that set a new standard in modern luxury. Our commitment to quality and attention to detail ensures that every home is not just a living space but a personal retreat.
- Type:
- Land
- Sq.Ft.:
- n/a
- Status:
- Active
- Beds:
- n/a
- Lot size:
- 0.79 Acres
- Baths:
- MLS#:
- 4173758
- Subdivision:
- Sage At Marvin
ADDITIONAL INFORMATION
Step into "Sage at Marvin," the epitome of luxury living, spread across a sprawling 43-acre gated community nestled in the heart of the coveted Marvin, North Carolina. This prestigious development promises an exclusive lifestyle surrounded by serene landscapes and architecturally exquisite contemporary homes. Each residence within Sage at Marvin has been meticulously designed to embody sophistication with clean, elegant lines and a selection of specially curated finishes that set a new standard in modern luxury. Our commitment to quality and attention to detail ensures that every home is not just a living space but a personal retreat.
- Type:
- Land
- Sq.Ft.:
- n/a
- Status:
- Active
- Beds:
- n/a
- Lot size:
- 0.79 Acres
- Baths:
- MLS#:
- 4173756
- Subdivision:
- Sage At Marvin
ADDITIONAL INFORMATION
Step into "Sage at Marvin," the epitome of luxury living, spread across a sprawling 43-acre gated community nestled in the heart of the coveted Marvin, North Carolina. This prestigious development promises an exclusive lifestyle surrounded by serene landscapes and architecturally exquisite contemporary homes. Each residence within Sage at Marvin has been meticulously designed to embody sophistication with clean, elegant lines and a selection of specially curated finishes that set a new standard in modern luxury. Our commitment to quality and attention to detail ensures that every home is not just a living space but a personal retreat.
$611,000
Lot 7 Maxwell Court Marvin, NC 28173
- Type:
- Land
- Sq.Ft.:
- n/a
- Status:
- Active
- Beds:
- n/a
- Lot size:
- 0.8 Acres
- Baths:
- MLS#:
- 4173749
- Subdivision:
- Sage At Marvin
ADDITIONAL INFORMATION
Step into "Sage at Marvin," the epitome of luxury living, spread across a sprawling 43-acre gated community nestled in the heart of the coveted Marvin, North Carolina. This prestigious development promises an exclusive lifestyle surrounded by serene landscapes and architecturally exquisite contemporary homes. Each residence within Sage at Marvin has been meticulously designed to embody sophistication with clean, elegant lines and a selection of specially curated finishes that set a new standard in modern luxury. Our commitment to quality and attention to detail ensures that every home is not just a living space but a personal retreat.
- Type:
- Land
- Sq.Ft.:
- n/a
- Status:
- Active
- Beds:
- n/a
- Lot size:
- 0.86 Acres
- Baths:
- MLS#:
- 4173755
- Subdivision:
- Sage At Marvin
ADDITIONAL INFORMATION
Step into "Sage at Marvin," the epitome of luxury living, spread across a sprawling 43-acre gated community nestled in the heart of the coveted Marvin, North Carolina. This prestigious development promises an exclusive lifestyle surrounded by serene landscapes and architecturally exquisite contemporary homes. Each residence within Sage at Marvin has been meticulously designed to embody sophistication with clean, elegant lines and a selection of specially curated finishes that set a new standard in modern luxury. Our commitment to quality and attention to detail ensures that every home is not just a living space but a personal retreat.
- Type:
- Land
- Sq.Ft.:
- n/a
- Status:
- Active
- Beds:
- n/a
- Lot size:
- 0.69 Acres
- Baths:
- MLS#:
- 4173753
- Subdivision:
- Sage At Marvin
ADDITIONAL INFORMATION
Step into "Sage at Marvin," the epitome of luxury living, spread across a sprawling 43-acre gated community nestled in the heart of the coveted Marvin, North Carolina. This prestigious development promises an exclusive lifestyle surrounded by serene landscapes and architecturally exquisite contemporary homes. Each residence within Sage at Marvin has been meticulously designed to embody sophistication with clean, elegant lines and a selection of specially curated finishes that set a new standard in modern luxury. Our commitment to quality and attention to detail ensures that every home is not just a living space but a personal retreat.
- Type:
- Land
- Sq.Ft.:
- n/a
- Status:
- Active
- Beds:
- n/a
- Lot size:
- 0.7 Acres
- Baths:
- MLS#:
- 4173751
- Subdivision:
- Sage At Marvin
ADDITIONAL INFORMATION
Step into "Sage at Marvin," the epitome of luxury living, spread across a sprawling 43-acre gated community nestled in the heart of the coveted Marvin, North Carolina. This prestigious development promises an exclusive lifestyle surrounded by serene landscapes and architecturally exquisite contemporary homes. Each residence within Sage at Marvin has been meticulously designed to embody sophistication with clean, elegant lines and a selection of specially curated finishes that set a new standard in modern luxury. Our commitment to quality and attention to detail ensures that every home is not just a living space but a personal retreat.
$581,000
Lot 6 Maxwell Court Marvin, NC 28173
- Type:
- Land
- Sq.Ft.:
- n/a
- Status:
- Active
- Beds:
- n/a
- Lot size:
- 0.69 Acres
- Baths:
- MLS#:
- 4173729
- Subdivision:
- Sage At Marvin
ADDITIONAL INFORMATION
Step into "Sage at Marvin," the epitome of luxury living, spread across a sprawling 43-acre gated community nestled in the heart of the coveted Marvin, North Carolina. This prestigious development promises an exclusive lifestyle surrounded by serene landscapes and architecturally exquisite contemporary homes. Each residence within Sage at Marvin has been meticulously designed to embody sophistication with clean, elegant lines and a selection of specially curated finishes that set a new standard in modern luxury. Our commitment to quality and attention to detail ensures that every home is not just a living space but a personal retreat.
$1,320,000
104 Campbell Court Unit 2 Waxhaw, NC 28173
- Type:
- Single Family
- Sq.Ft.:
- 4,969
- Status:
- Active
- Beds:
- 5
- Lot size:
- 0.37 Acres
- Year built:
- 2019
- Baths:
- 5.00
- MLS#:
- 4177126
- Subdivision:
- Weddington Preserve
ADDITIONAL INFORMATION
Welcome to your dream home in the exclusive Weddington Preserve! Enter through majestic double doors into a dramatic 2-story foyer that introduces elegance and comfort. At the heart, a chef’s dream kitchen features sleek quartz countertops, chic fixtures, a central island for gatherings, and a walk-in pantry. The great room, with its cozy fireplace and elegant coffered ceilings, leads to a sunroom showcasing stunning woodland views all surrounded by professional landscaping. Designed for living, this home includes a convenient downstairs bedroom and home office. Upstairs you'll find a luxurious primary suite where relaxation meets elegance. Enjoy the sitting area, a soaking tub, a refreshing shower, and dual walk-in closets. With three additional bedrooms up, ample storage, and a spacious bonus room upstairs, there’s space for everyone. Additionally, this home offers a 3-car garage and is located in a community with top-rated Weddington schools. Discover unparalleled comfort and style.
- Type:
- Single Family
- Sq.Ft.:
- 4,163
- Status:
- Active
- Beds:
- 6
- Lot size:
- 0.41 Acres
- Year built:
- 2022
- Baths:
- 6.00
- MLS#:
- 4177095
- Subdivision:
- Greenbrier
ADDITIONAL INFORMATION
Stunning, two year old home offers unparalleled comfort and modern elegance throughout. It offers a gourmet kitchen with a gas cooktop, double wall oven, large island, butler's pantry, pantry and beams in Kitchen/Nook. The primary bedroom, an office/study room and a guest bedroom are conveniently located on the main floor. The primary bathroom includes two separate bathroom sinks, a shower, garden tub, and water closet. A second full bathroom is also located on the main floor. The second floor boasts a total of 4 bedrooms; 2 bedrooms with a private bathroom each ensuring ultimate convenience and privacy, and 2 bedrooms sharing one bathroom with a double bathroom sink. A bonus room with its private powder room is also located on the second floor. Enjoy the large and semi-private backyard from the beautiful screened in covered patio. The 3 car side load garage has a service door. Additional concrete pad for parking without blocking the garage doors. Tankless water heater.
Andrea Conner, License #298336, Xome Inc., License #C24582, [email protected], 844-400-9663, 750 State Highway 121 Bypass, Suite 100, Lewisville, TX 75067

Data is obtained from various sources, including the Internet Data Exchange program of Canopy MLS, Inc. and the MLS Grid and may not have been verified. Brokers make an effort to deliver accurate information, but buyers should independently verify any information on which they will rely in a transaction. All properties are subject to prior sale, change or withdrawal. The listing broker, Canopy MLS Inc., MLS Grid, and Xome Inc. shall not be responsible for any typographical errors, misinformation, or misprints, and they shall be held totally harmless from any damages arising from reliance upon this data. Data provided is exclusively for consumers’ personal, non-commercial use and may not be used for any purpose other than to identify prospective properties they may be interested in purchasing. Supplied Open House Information is subject to change without notice. All information should be independently reviewed and verified for accuracy. Properties may or may not be listed by the office/agent presenting the information and may be listed or sold by various participants in the MLS. Copyright 2024 Canopy MLS, Inc. All rights reserved. The Digital Millennium Copyright Act of 1998, 17 U.S.C. § 512 (the “DMCA”) provides recourse for copyright owners who believe that material appearing on the Internet infringes their rights under U.S. copyright law. If you believe in good faith that any content or material made available in connection with this website or services infringes your copyright, you (or your agent) may send a notice requesting that the content or material be removed, or access to it blocked. Notices must be sent in writing by email to [email protected].
Waxhaw Real Estate
The median home value in Waxhaw, NC is $521,700. This is higher than the county median home value of $392,200. The national median home value is $338,100. The average price of homes sold in Waxhaw, NC is $521,700. Approximately 78.7% of Waxhaw homes are owned, compared to 16.9% rented, while 4.4% are vacant. Waxhaw real estate listings include condos, townhomes, and single family homes for sale. Commercial properties are also available. If you see a property you’re interested in, contact a Waxhaw real estate agent to arrange a tour today!
Waxhaw, North Carolina 28173 has a population of 19,645. Waxhaw 28173 is more family-centric than the surrounding county with 53.27% of the households containing married families with children. The county average for households married with children is 42.01%.
The median household income in Waxhaw, North Carolina 28173 is $123,370. The median household income for the surrounding county is $88,465 compared to the national median of $69,021. The median age of people living in Waxhaw 28173 is 36.3 years.
Waxhaw Weather
The average high temperature in July is 90.6 degrees, with an average low temperature in January of 31.6 degrees. The average rainfall is approximately 44.8 inches per year, with 2.1 inches of snow per year.
