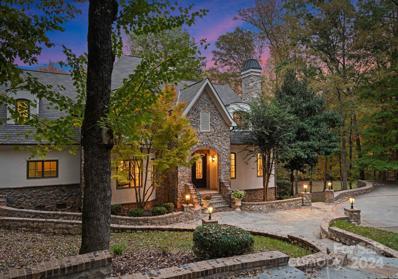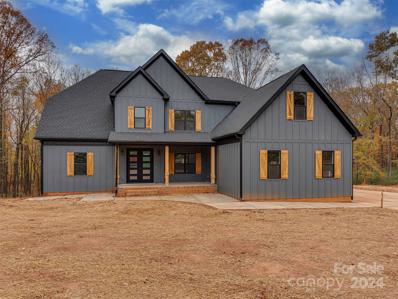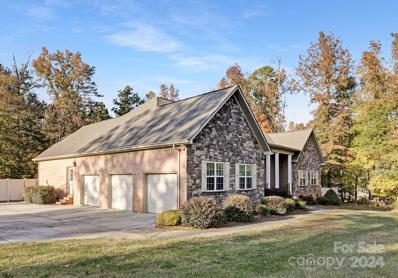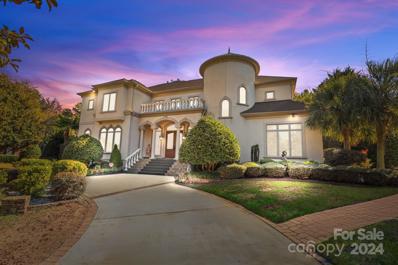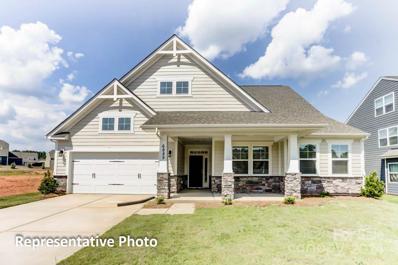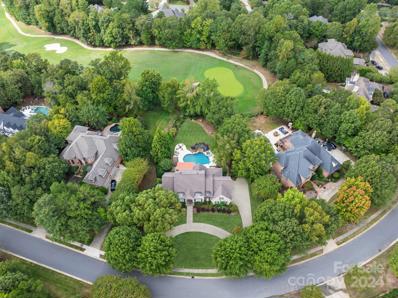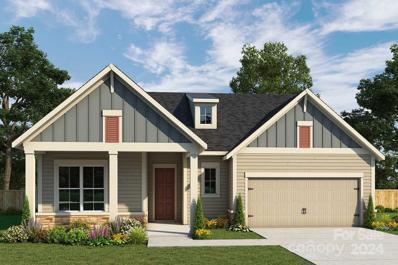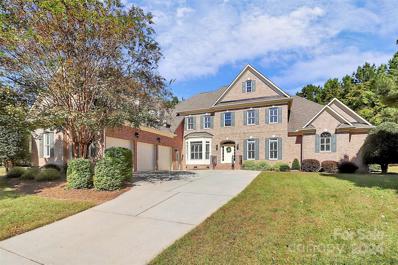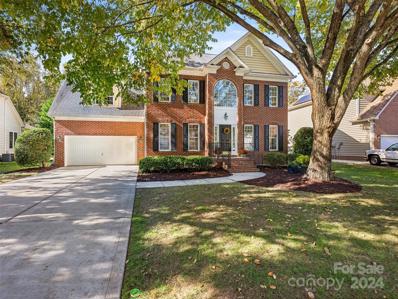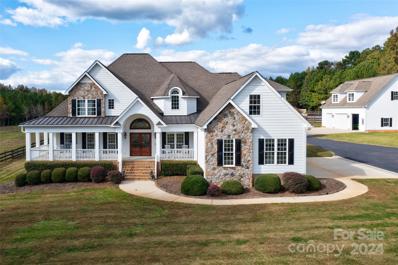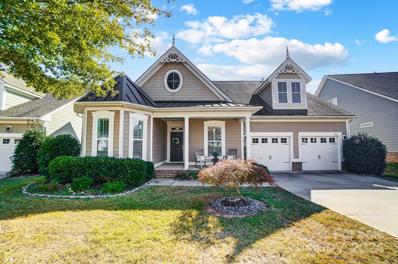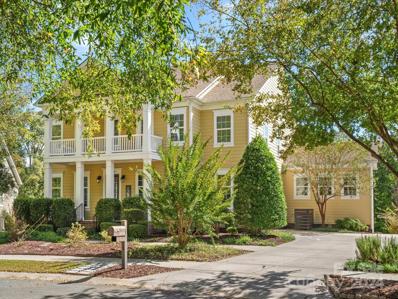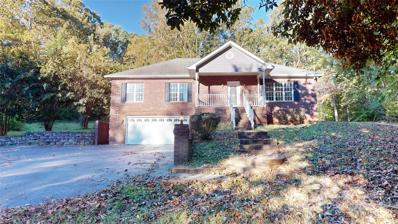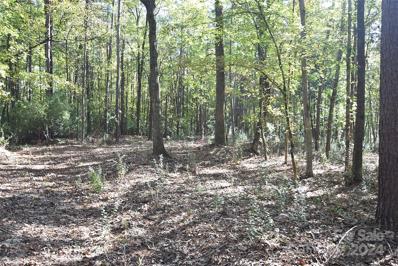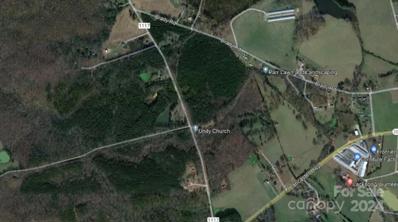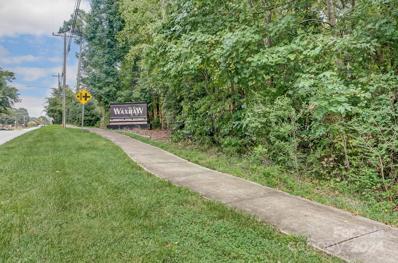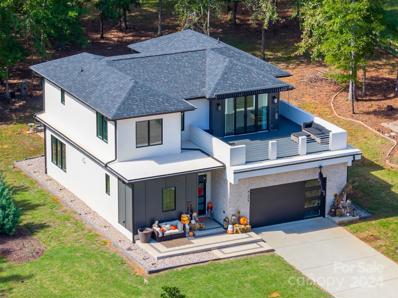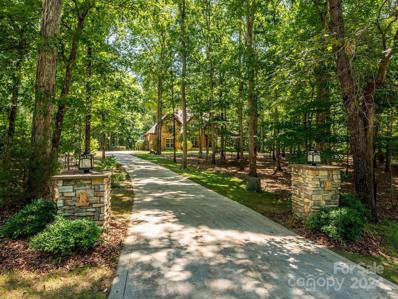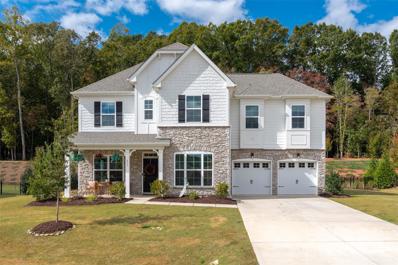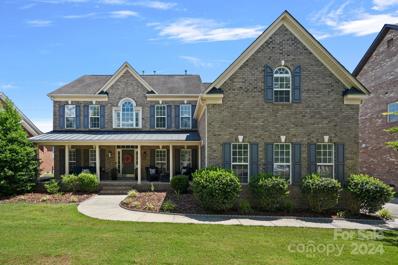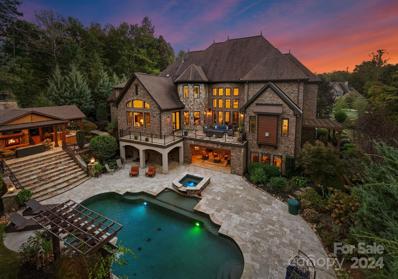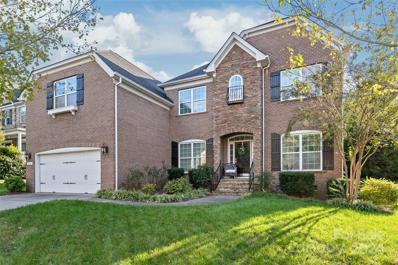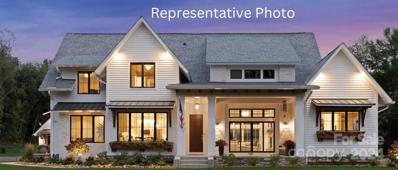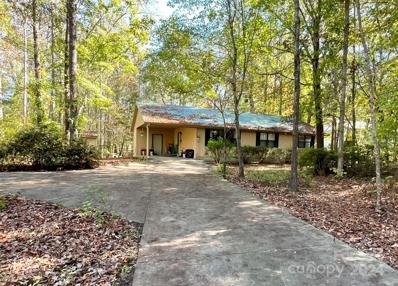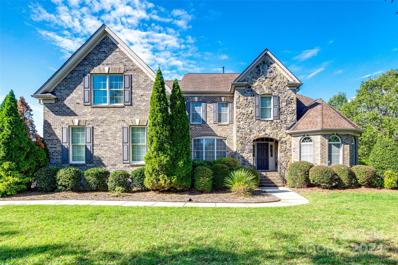Waxhaw NC Homes for Rent
$2,950,000
2034 Iverson Lane Waxhaw, NC 28173
- Type:
- Single Family
- Sq.Ft.:
- 8,793
- Status:
- Active
- Beds:
- 6
- Lot size:
- 3.1 Acres
- Year built:
- 2000
- Baths:
- 7.00
- MLS#:
- 4196264
- Subdivision:
- Sedgefield
ADDITIONAL INFORMATION
This stunning two-story home, set on over 3 acres in the exclusive gated Sedgefield neighborhood, boasts more than 8,700 sq ft of luxurious living space & offers exceptional privacy. A grand foyer greets you, leading to a seamless floor plan throughout. The expansive primary suite features a cozy fireplace, generous closets, & serene views of surrounding trees. The gourmet kitchen has a Wolf range, large island, & opens to a spacious dining area & vaulted keeping room. A sizable office on main makes remote work a breeze. Upstairs has a SECOND PRIMARY suite, 4 additional bedrooms & a versatile living/media room. The basement is an entertainer's dream with billiard room, bar area, family room w/fireplace, flex space which could be a theater/media room, gym & SAUNA. Plenty of storage! New Interior paint, carpet and some new light fixtures. Seller to repair broken window seals. Whole house water filtration. Roof replaced in 2022. All AC's updated in last 7 years. Award winning schools.
$1,199,000
8508 Tirzah Church Road Waxhaw, NC 28173
- Type:
- Single Family
- Sq.Ft.:
- 5,201
- Status:
- Active
- Beds:
- 4
- Lot size:
- 2 Acres
- Year built:
- 2024
- Baths:
- 5.00
- MLS#:
- 4192167
- Subdivision:
- Wildwood Meadows
ADDITIONAL INFORMATION
Welcome to this stunning basement home on 2 acres in rural Waxhaw. Fenced 5,200 sq. ft. featuring 4 bedrooms, 4.5 bath. The heart of the home is the chef’s kitchen, complete with café white appliances, perfect for any culinary enthusiast. Two-story great room boasts a soaring fireplace adorned with shiplap, creating a cozy yet grand ambiance. The finished basement is an entertainer’s dream, featuring a wet bar, spacious living area with a second electric fireplace, and custom built-ins. A large bedroom and grand bathroom make it ideal for second living quarters. Enjoy movie nights in the media room or relax on the covered patio that overlooks the wooded lot. Other features included on main: office w/pocket doors, Den, Kitchen Island, Dining Area, Pantry. Upstairs has 2 bedrooms, den opens up to bonus room. 3 car garage, paved drive. 24,000 watt Generac generator. This home combines rustic charm with modern luxury, providing the perfect countryside lifestyle.
$694,900
7010 Nesbit Road Waxhaw, NC 28173
- Type:
- Single Family
- Sq.Ft.:
- 2,743
- Status:
- Active
- Beds:
- 4
- Lot size:
- 2.29 Acres
- Year built:
- 2007
- Baths:
- 3.00
- MLS#:
- 4195973
- Subdivision:
- Cane Pointe
ADDITIONAL INFORMATION
Discover this stunning 4-bedroom, 3-bath ranch home featuring a spacious 3-car garage and inviting living spaces. The expansive kitchen boasts abundant cabinetry and generous counter space, perfect for both daily use and entertaining. Relax by the fireplace in the cozy sitting room, or enjoy movie nights in the separate TV room. A screened-in porch invites you to unwind while taking in the serene surroundings. With a thoughtful split floorplan, the large primary bedroom offers a large bath and a walk-in cedar closet, while additional bedrooms provide flexibility for any lifestyle. The entry welcomes you, leading to dedicated office space and a spacious dining room. Freshly painted interiors create a warm and welcoming ambiance. Outside, enjoy a fenced backyard that extends beyond the fence line, a sprawling front yard, and proximity to the scenic Cane Creek Park—perfect for recreation and relaxation. This home has it all!
$1,875,000
8703 Kentucky Derby Drive Waxhaw, NC 28173
- Type:
- Single Family
- Sq.Ft.:
- 5,747
- Status:
- Active
- Beds:
- 4
- Lot size:
- 0.68 Acres
- Year built:
- 2003
- Baths:
- 6.00
- MLS#:
- 4192198
- Subdivision:
- Providence Downs
ADDITIONAL INFORMATION
Step into a world of timeless elegance in this custom-built masterpiece thoughtfully designed by award-winning architect Arama Winner. Nestled in a prestigious gated community, this home is more than a residence—it’s a lifestyle. Imagine coming home to a place where every detail has been crafted to bring joy & comfort just moments away from Union County's top-ranked schools & shops & restaurants. Walk through the front door & Brazilian hardwood floors gleam underfoot & intricate moldings wrap each room in sophistication. High ceilings create a sense of openness, inviting you to breathe deeply & feel at ease. Step out onto the impressive 900sqft covered porch w/built-in grill & tile countertops overlooking your private oasis—a shimmering pool w/hot tub & a tranquil fountain surrounded by lush greenery. No stone has been left unturned in this extraordinary home w/ countless features & upgrades it's impossible to list them all!
- Type:
- Single Family
- Sq.Ft.:
- 2,732
- Status:
- Active
- Beds:
- 4
- Lot size:
- 0.35 Acres
- Year built:
- 2024
- Baths:
- 4.00
- MLS#:
- 4194218
- Subdivision:
- Rone Creek
ADDITIONAL INFORMATION
This is a proposed listing for a to-be-built home. Build your dream home in this gorgeous new community! The Sullivan Plan is a ranch with optional second floor bed/bath and loft OR unfinished storage space. The large Designer kitchen opens right into the family room & breakfast area for an amazing hosting experience. Make it your own by selecting cabinet color and hardware as well as stunning Quartz countertops, tile backsplash, and stainless-steel appliances including gas range with designer range hood, and wall-oven. The main level also features an office, spacious primary bedroom & primary bath, optional powder room, mud room, and laundry room. Make your own oasis in the primary bath with features such as a Luxury Shower, separate sinks, large walk-in-closet and more! Other exciting features that can be selected in this home include built-in drop zone, Trim packages, modern finishes, Kitchen undercabinet lighting, EVP flooring, composite stair treads and more!
$1,875,000
1108 Shinnecock Lane Waxhaw, NC 28173
- Type:
- Single Family
- Sq.Ft.:
- 5,718
- Status:
- Active
- Beds:
- 5
- Lot size:
- 0.8 Acres
- Year built:
- 2001
- Baths:
- 5.00
- MLS#:
- 4188941
- Subdivision:
- Firethorne
ADDITIONAL INFORMATION
Luxury home overlooking 16th hole in popular Firethorne community w/ walk out basement & resort backyard! Floor plan features an amazing primary bedroom on main w/remodeled luxury bath featuring vessel tub, newer cabinetry, designer tile + large walk in closet. Great Room features vaulted ceiling, gas fireplace & custom built ins. Newly renovated kitchen (2022) includes new custom cabinets, quartz island, all new appliances with gas cooktop, double ovens, beverage fridge + walk in pantry. Kitchen opens to a screened porch. Upstairs includes 2 secondary rooms w/dedicated baths & walk in closets + loft & bonus room. Light & bright walk out basement features a guest room w/ full bath, large rec room w/ fireplace + wetbar. Don't miss the large walk in storage area! Outside features a covered upper terrace + lower level covered patio w/ outdoor kitchen. Newer heated salt water pool (2018) w/ waterfall & spa includes expansive travertine pool deck & gas fire pit. Great golf course views!
$852,482
1200 Meander Lane Waxhaw, NC 28173
- Type:
- Single Family
- Sq.Ft.:
- 2,630
- Status:
- Active
- Beds:
- 3
- Lot size:
- 0.19 Acres
- Year built:
- 2024
- Baths:
- 4.00
- MLS#:
- 4194979
- Subdivision:
- Encore At Streamside
ADDITIONAL INFORMATION
Make your new home dreams a reality with the innovative Preserve floor plan. Prepare, present, and enjoy culinary masterpieces at the contemporary kitchen island overlooking your spacious family and dining areas. A sunlit study, sitting area and covered porch present impressive spaces to personalize to suit your lifestyle. Two guest suites and bonus room offer versatility. It’s easy to wake up on the right side of the bed in the luxurious Owner’s Retreat, which includes a tray ceiling, en suite Owner’s Bath, and walk-in closet. Wooded preservation areas frame your back yard views.
$1,250,000
2315 Highland Forest Drive Waxhaw, NC 28173
- Type:
- Single Family
- Sq.Ft.:
- 5,316
- Status:
- Active
- Beds:
- 5
- Lot size:
- 0.94 Acres
- Year built:
- 2004
- Baths:
- 5.00
- MLS#:
- 4193191
- Subdivision:
- Weddington Chase
ADDITIONAL INFORMATION
Immaculate five bedroom four and a half bath home nestled on nearly an acre cul-de-sac lot in one of Waxhaw's most desirable amenity rich neighborhoods in sought after school district. This house truly has it all. Enter through the front door into a soaring two story foyer, gleaming hardwoods, built-ins and an open floor plan with TONS of windows and natural light. With the primary bedroom, and an additional bedroom with en-suite private bath downstairs, this spacious floor plan truly has room for everyone. Upstairs you will find generously sized secondary bedrooms, one with an en-suite bath and two that share a Jack-and-Jill bathroom. With three additional areas upstairs, the possibilities are endless. Enjoy the bonus room with French doors, huge loft, and the expansive finished bonus room over the oversized three car garage. With one of the most welcoming screened porches ever built, this private tree lined lot offers ample space for relaxation and entertaining. Welcome home!
- Type:
- Single Family
- Sq.Ft.:
- 2,590
- Status:
- Active
- Beds:
- 4
- Lot size:
- 0.24 Acres
- Year built:
- 2002
- Baths:
- 3.00
- MLS#:
- 4194112
- Subdivision:
- Somerset
ADDITIONAL INFORMATION
Lovely Home with Great Curb Appeal on Quiet Cul-De-Sac Street in Sought After Somerset Community - Conveniently Located to Excellent Shopping & Restaurants (Blakeney, Stonecrest & Rea Farms)and Excellent Schools! Lovely Molding Detail, Refinished Hardwood Floors on Main Level, 9 Foot Ceilings, New Carpet and Fresh Colors. Transitional Design with Open Kitchen/Family Room (Opens to Deck) & Living Room. Fabulous Kitchen w/ Center Island w/Breakfast Bar, Updated Appliances Featuring Gas Cooktop/Stove and Dishwasher. Spacious Primary Bedroom w/Tray Ceiling, Primary Bath w/ Double Vanity, Garden Tub & Separate Shower w/ Private Water Closet & Walk-in Closet. Upstairs Features 3 Additional Bedrooms, Full Bath w/Tub/Shower Combination and Large Bonus Room. Attached Two Car Garage. Beautiful Shade Tree in Front Yard w/ Mature Landscaping - Don't Miss This Special Home!
$2,250,000
5910 Bud Huey Road Waxhaw, NC 28173
- Type:
- Single Family
- Sq.Ft.:
- 4,685
- Status:
- Active
- Beds:
- 5
- Lot size:
- 16 Acres
- Year built:
- 2005
- Baths:
- 6.00
- MLS#:
- 4193218
- Subdivision:
- Saddlebrook
ADDITIONAL INFORMATION
Discover your own slice of paradise on this exceptional 16-acre estate, located near the charming town of Waxhaw. This property is a dream come true for equestrian enthusiasts and nature lovers alike, featuring a versatile 4-stall barn. The spacious main residence boasts 4 bedrooms and 4.5 baths, offering ample room for family and friends. Enjoy the convenience of a two-car garage and take advantage of the additional detached four-car garage, which houses a beautifully appointed one-bedroom apartment—perfect for guests or a rental opportunity. Step outside to your private oasis, where a stunning pool awaits, for relaxation and entertainment. The property is very private and securely enclosed with a perimeter fence and an elegant entrance gate. Rarely does a property come on the market offering such a unique blend of luxu ry and rural charm. This is your chance to own a magnificent equestrian estate-schedule your tour today! Additional wooded acerage with trails available
$675,000
5021 Henshaw Road Waxhaw, NC 28173
- Type:
- Single Family
- Sq.Ft.:
- 3,185
- Status:
- Active
- Beds:
- 4
- Lot size:
- 0.2 Acres
- Year built:
- 2016
- Baths:
- 3.00
- MLS#:
- 4192379
- Subdivision:
- Millbridge
ADDITIONAL INFORMATION
PREMIUM HOMESITE, ELEGANT STYLE & INVITING ROCKING CHAIR FRONT PORCH! GORGEOUS showcase home in amenity-rich Millbridge w/ all the bells and whistles of the neighborhood's highly decorated model homes - upgraded EVERYTHING! This super popular floorplan was designed with all the upgrades and extras available and it beams with natural lightness and brightness! Fantastic kitchen with large island & granite, wood shutters throughout, large great room w/fireplace, covered lanai, wood floors, 9 foot ceilings, deluxe owners bath, crown molding and more! 15 year transferrable structural warranty and ENERGY STAR QUALIFIED. The 4BR/3BA award winning Aberdeen model with primary bedroom on the main has lots of space for entertaining, working from home, and hosting visitors in the main level guest bedroom suite. Whether enjoying the large open floorplan inside or the large flat yard outside, this home has it all! Great location, awesome neighborhood, beautiful home! ***Come see!***
$949,000
2009 Waterbury Lane Waxhaw, NC 28173
- Type:
- Single Family
- Sq.Ft.:
- 4,915
- Status:
- Active
- Beds:
- 5
- Lot size:
- 0.31 Acres
- Year built:
- 2007
- Baths:
- 4.00
- MLS#:
- 4190356
- Subdivision:
- Millbridge
ADDITIONAL INFORMATION
Dreaming of a completely updated Luxurious Walk out Basement home that is designed by Architects and Artists..look no further! This STUNNING Home brings the vibrant Art district of Noda known for it’s eclectic nature, rich history and creative spirit to Waxhaw. Prepare to be impressed as you enter the Grand Entertaining space with bold columns & custom millwork and soaring 2 story foyer with 25 year Bamboo floors (throughout the 1st and 2nd floor) w/lots Natural light. Continue to be impressed w/an Amazing dining space that leads into Luxury State-of-Art Gourmet Kitchen w/ DRAMATIC 14' Ceilings- Eudy’s Custom Cabinets, Quartzite Marble Countertops, RH Cabinet Hardware,Bosch 800 Series App.,Custom Tile backsplash. HOME BOASTS- Renovated Spa Like bathrooms-Landscaped Gardens -2 new HVAC Units, Architectural Metal Handrails w/Cherry Hardwood Caps. Enjoy the Carolina blue skies from your double front porch or newly built Custom EXPANSIVE covered back porch that will leave you speechless!
$350,000
7904 Agape Lane Waxhaw, NC 28173
- Type:
- Single Family
- Sq.Ft.:
- 1,567
- Status:
- Active
- Beds:
- 3
- Lot size:
- 1.68 Acres
- Year built:
- 1997
- Baths:
- 2.00
- MLS#:
- 4193743
- Subdivision:
- Kingsland
ADDITIONAL INFORMATION
Charming full brick ranch on over 1.5 acres in desirable Waxhaw nestled on a serene in a peaceful, no-HOA neighborhood. This 3-bedroom, 2 bathroom home offers both privacy and convenience, perfect for those seeking a tranquil lifestyle without sacrificing accessibility. The main level features an inviting floor plan, perfect for everyday living and entertaining, while the partially finished basement offers endless potential for a home office, gym, or extra living space. One of the standout features is the large 30 by 30 sqft attached garage, perfect for vehicles, storage, or a workshop. Located just 10 minutes from downtown Waxhaw, you’re close to charming shops, dining, and local parks. Only 25 minutes from Ballantyne, and 40 minutes from Uptown Charlotte, this home offers the best of both worlds—rural peace with city conveniences just a short drive away. Don’t miss out on this rare opportunity to own a beautiful home on a spacious lot in a highly sought-after location!
$220,000
0000 Mcelroy Road Waxhaw, NC 28173
- Type:
- Land
- Sq.Ft.:
- n/a
- Status:
- Active
- Beds:
- n/a
- Lot size:
- 5.14 Acres
- Baths:
- MLS#:
- 4193940
ADDITIONAL INFORMATION
Your search is over. This beautiful 5.14 acres is ready for your dream home. Heavily wooded offers a tremendous privacy. Property has been perc test completed and has perced for a 5 bedroom home! Well is in place on the property. Minutes to the quaint town of Waxhaw that offers shopping, dining, parks and entertainment.
- Type:
- Land
- Sq.Ft.:
- n/a
- Status:
- Active
- Beds:
- n/a
- Lot size:
- 16 Acres
- Baths:
- MLS#:
- 4190732
ADDITIONAL INFORMATION
LOCATION LOCATION LOCATION. Beautiful acreage suitable for an estate or development. 5 lots and preliminary subdivision plans if buyer is interested in continuing with the proposed project. See MLS attachments.
$1,700,000
N/a W South Main Street Waxhaw, NC 28173
- Type:
- General Commercial
- Sq.Ft.:
- n/a
- Status:
- Active
- Beds:
- n/a
- Lot size:
- 2.28 Acres
- Baths:
- MLS#:
- 4193153
ADDITIONAL INFORMATION
320+ linear feet of road frontage on W South Main St./Hwy 75, in downtown Waxhaw!!! It doesn't get better than this. It is a large level lot at a full 2.28 acres. This is a true gem with maximum main traffic exposure. The lot can accommodate an array of commercial services and the potential for second level residential for mixed use. The size of this exceptional lot allows for unlimited potential for mixed use. The town of Waxhaw has many projects in the planning stage that will greatly increase the development, population of downtown and the potential of this property. It is not in the National Historic district, no Architectual restrictions. Please call the town of Waxhaw w/planning questions 704-843-2195. There is water accessible to this property along Waxhaw Hwy. It would require a public line extension. Submission of plans is required for further evaluation. Call 704-296-4210 for questions.
$819,000
4608 Rockwood Drive Waxhaw, NC 28173
- Type:
- Single Family
- Sq.Ft.:
- 2,802
- Status:
- Active
- Beds:
- 4
- Lot size:
- 0.7 Acres
- Year built:
- 2021
- Baths:
- 4.00
- MLS#:
- 4193045
- Subdivision:
- Heathwood
ADDITIONAL INFORMATION
NO HOA & minutes from downtown Waxhaw! Experience the perfect blend of modern luxury and country charm in this stunning 4 BR, 3.5 BA home that's full of natural light. The gourmet kitchen features quartz and granite countertops, stainless steel appliances, and a spacious island with a breakfast bar. The luxurious screened-in porch is ideal for relaxing with morning coffee or enjoying the sounds of nature. The primary suite on the main level offers private access to the porch and a luxurious en-suite bath with a standalone tub and rainfall shower. The 2nd floor features a bright loft area and rooftop terrace with an automated awning, 3 bedrooms & 2 full baths. The flexible 3rd bedroom can be used as a recreation area, or homeschool room to suit your lifestyle needs. Outside, entertain on the expansive patio or cozy up by the built-in fire pit. This home beautifully combines comfort, elegance, and modern convenience in a tranquil setting. Don’t miss this rare opportunity!
$739,000
4825 Pimlico Lane Waxhaw, NC 28173
- Type:
- Single Family
- Sq.Ft.:
- 2,728
- Status:
- Active
- Beds:
- 3
- Lot size:
- 1.14 Acres
- Year built:
- 2006
- Baths:
- 4.00
- MLS#:
- 4191371
- Subdivision:
- Queens Gate
ADDITIONAL INFORMATION
Offering privacy in a natural setting on a 1.14 acre wooded lot, this house is a must see! The long driveway winds through a canopy of hardwood trees leading to a secluded custom ranch home located in a cul-de-sac. The rear yard backs up to a natural area, and the neighboring homes are separated by trees. The exterior color of the house blends in with the natural surroundings. The theme of nature is reflected inside with natural wood accents and open floor plan with floor to ceiling windows. The interior includes hickory hardwood floors, wood beams, copper slate tile, maple cabinets, custom molding, wrought iron light fixtures, wood burning fireplace, whirlpool tub and Sonos surround sound system. The sunroom has access from the great room and master bedroom with a tile floor, fur wood posts and floor to ceiling EZ Breeze vinyl windows. Spending time away is convenient with the Town of Waxhaw, 18-hole golf course, and a county park all within 5 miles.
$719,900
217 Bouchard Drive Waxhaw, NC 28173
- Type:
- Single Family
- Sq.Ft.:
- 3,512
- Status:
- Active
- Beds:
- 5
- Lot size:
- 0.48 Acres
- Year built:
- 2020
- Baths:
- 4.00
- MLS#:
- 4192378
- Subdivision:
- Wrenn Creek
ADDITIONAL INFORMATION
Welcome to this stunning 5-bedroom, 4-bathroom home with an open floor plan that seamlessly connects the living room and kitchen, creating an inviting space perfect for entertaining. Plan gourmet meals in your chef's kitchen featuring upgraded finishes, elegant pendant lighting, wall oven, and gas cooktop. Host family and friends in your spacious family room or enjoy a quiet morning coffee on your oversized back patio! Right off the kitchen is your dining room with Butler's Pantry for extra storage. Luxe details such as crown molding, wainscoting, and an oak staircase really make this home a beauty. The guest room and full bath on main offers privacy and the garage entry area boasts a dropzone plus generous storage. Plenty of room for movie time in your great bonus room or retreat to your owner's suite featuring an oversized, designer shower. Don't miss this home in gorgeous Wrenn Creek!
- Type:
- Single Family
- Sq.Ft.:
- 4,710
- Status:
- Active
- Beds:
- 6
- Lot size:
- 0.36 Acres
- Year built:
- 2007
- Baths:
- 6.00
- MLS#:
- 4192785
- Subdivision:
- Weddington Trace
ADDITIONAL INFORMATION
Experience life on Crooked River Drive! This beautifully renovated, full-brick home in desirable Weddington Trace offers a community lifestyle with greenway access, fishing pond, community pool, basketball, tennis, and pickleball courts. Brand-new kitchen featuring Cambria countertops, waterfall island, and premium Bosch and LG appliances. Refinished hardwoods downstairs and new LVP flooring upstairs. Main level features dual offices and 2nd primary suite. upstairs the primary suite offers updated closets alongside three additional bedrooms, each with its own bath. Enjoy fresh air on the newly rebuilt back porch overlooking your private, fenced backyard with serene Greenway views. Modern upgrades throughout include voice-activated fans, stylish lighting, a redesigned powder room, and new sink faucets. Two brand-new HVAC systems were just installed this week, ensuring year-round comfort. Ample storage in the 3-car garage with a widened driveway. Move-in ready and waiting for you!
$3,850,000
1009 Shippon Lane Waxhaw, NC 28173
- Type:
- Single Family
- Sq.Ft.:
- 10,284
- Status:
- Active
- Beds:
- 5
- Lot size:
- 1.81 Acres
- Year built:
- 2014
- Baths:
- 10.00
- MLS#:
- 4189727
- Subdivision:
- Stratford On Providence
ADDITIONAL INFORMATION
Pinnacle of luxury living! Resort feel, nestled in a prestigious gated community.This stunning estate offers privacy, lifestyle, award winning schools & easy access to high end shopping & dining. Exquisite custom features throughout. Extraordinary ceilings & architectural details. Main level primary suite with recently updated custom closets. Entertain in tranquil outdoor living areas with a feel of being in the mountains! Large salt water pool & magnificent cabana. Lower level includes entertainer's bar, gym, sauna, theatre, wine room & billiards room. Additional full bedroom & bath gives ultimate privacy. 4 additional bedroom suites upstairs and separate nanny/guest quarters off the detached garage. Septic permit is for 5 bedrooms, but there are 7. Laundry on every level. High end kitchen & primary bathroom ready for your updates. Priced to sell! Gorgeous curb appeal w circular driveway. Very special setting on almost 2 acres. See agent remarks for additional features!
- Type:
- Single Family
- Sq.Ft.:
- 3,212
- Status:
- Active
- Beds:
- 4
- Lot size:
- 0.38 Acres
- Year built:
- 2011
- Baths:
- 3.00
- MLS#:
- 4191257
- Subdivision:
- Hollister
ADDITIONAL INFORMATION
Welcome to Hollister, a prestigious subdivision in Waxhaw, NC. This home boasts an exquisite full brick and stone exterior, complemented by authentic hardwood flooring on both levels and wood stair treads. The gourmet kitchen, upgraded w/double ovens, a gas cooktop, granite countertops, and elongated cabinetry, is perfect for quick meals or large dinner parties! Elegant arched built-ins frame the fireplace in the great/family room, creating a sophisticated focal point. Add'l versatile spaces incl a breakfast/sunroom, guest bedroom, full bath, a dining room, and an office/library. Outdoors, enjoy the spacious deck and irrigation system, perfect for entertaining and ease of lawn care. The subdivision features exceptional amenities. Hollister is zoned to the highly sought-after Weddington schools! This community seamlessly blends luxury, comfort, Union County taxes, and top-tier living! The home has been perfectly maintained by the original owner and is now ready for YOU to enjoy!
$1,049,650
6503 Rehobeth Road Unit 5 Waxhaw, NC 28173
- Type:
- Single Family
- Sq.Ft.:
- 2,886
- Status:
- Active
- Beds:
- 4
- Lot size:
- 1.79 Acres
- Baths:
- 5.00
- MLS#:
- 4192124
- Subdivision:
- Spring Valley
ADDITIONAL INFORMATION
Come build a custom home with Providence Custom Builders (PCB), in Spring Valley, a 5 lot minor subdivision with 2 +/- acre lots. Bring your own plans or allow us to assist you in finding a plan that fits your needs. Buyers and agents can sit down with listing agent and builder to discuss customization. Listing agent and builder can meet on lot site with a scheduled appt.This price of this home listed includes the land, the home, all permits, well and septic. Photos are representative of build. PCB is a high-end custom home builder specializing in designing and constructing luxury, one-of-a-kind homes. The team brings decades of expertise in architecture, project management, and construction. This extensive experience ensures exceptional craftsmanship, attention to detail, and flawless project execution. Their proven track record and deep industry knowledge make them a trusted choice for clients seeking bespoke luxury homes built to the highest standards. Call listing agent for appt
$278,000
8701 Karibuni Drive Waxhaw, NC 28173
- Type:
- Single Family
- Sq.Ft.:
- 1,256
- Status:
- Active
- Beds:
- 3
- Lot size:
- 0.51 Acres
- Year built:
- 1987
- Baths:
- 2.00
- MLS#:
- 4191079
- Subdivision:
- Woodlands
ADDITIONAL INFORMATION
Charming,3 Bedrroom, 2 Bath comfortable home on wooded lot in country setting. Open floor plan. Screened porch. Quiet neighborhood close to JAARS and an easy drive into Waxhaw, Monroe and Lancaster.
- Type:
- Single Family
- Sq.Ft.:
- 4,157
- Status:
- Active
- Beds:
- 4
- Lot size:
- 0.81 Acres
- Year built:
- 2008
- Baths:
- 4.00
- MLS#:
- 4191765
- Subdivision:
- Marvin Creek
ADDITIONAL INFORMATION
Motivated Seller! Spotless and ready-to-go 4 bedroom 3.5 bath with huge bonus room, located in prestigious highly sought after Marvin Creek community! The home has just been freshly painted and ready to be moved into! It offers an oversized master suite, a gourmet kitchen with a central island and a butler pantry. The Sunroom has a fireplace that opens to the kitchen/dinette area and a second fireplace in the great room that boasts /2-story ceilings. First-floor primary bedroom. Finished loft and playroom up. This home features a 3-car side load garage, Enjoy an almost 1-acre homesite surrounded by landscaping and privacy while entertaining on the back deck area. Resort-style community w/6,500 sqft decorated clubhouse w/fitness center, lazy river, pools, tennis courts, playground, trails & more! Close to schools, dining, and shopping galore! Get an appointment to preview today.
Andrea Conner, License #298336, Xome Inc., License #C24582, [email protected], 844-400-9663, 750 State Highway 121 Bypass, Suite 100, Lewisville, TX 75067

Data is obtained from various sources, including the Internet Data Exchange program of Canopy MLS, Inc. and the MLS Grid and may not have been verified. Brokers make an effort to deliver accurate information, but buyers should independently verify any information on which they will rely in a transaction. All properties are subject to prior sale, change or withdrawal. The listing broker, Canopy MLS Inc., MLS Grid, and Xome Inc. shall not be responsible for any typographical errors, misinformation, or misprints, and they shall be held totally harmless from any damages arising from reliance upon this data. Data provided is exclusively for consumers’ personal, non-commercial use and may not be used for any purpose other than to identify prospective properties they may be interested in purchasing. Supplied Open House Information is subject to change without notice. All information should be independently reviewed and verified for accuracy. Properties may or may not be listed by the office/agent presenting the information and may be listed or sold by various participants in the MLS. Copyright 2024 Canopy MLS, Inc. All rights reserved. The Digital Millennium Copyright Act of 1998, 17 U.S.C. § 512 (the “DMCA”) provides recourse for copyright owners who believe that material appearing on the Internet infringes their rights under U.S. copyright law. If you believe in good faith that any content or material made available in connection with this website or services infringes your copyright, you (or your agent) may send a notice requesting that the content or material be removed, or access to it blocked. Notices must be sent in writing by email to [email protected].
Waxhaw Real Estate
The median home value in Waxhaw, NC is $521,700. This is higher than the county median home value of $392,200. The national median home value is $338,100. The average price of homes sold in Waxhaw, NC is $521,700. Approximately 78.7% of Waxhaw homes are owned, compared to 16.9% rented, while 4.4% are vacant. Waxhaw real estate listings include condos, townhomes, and single family homes for sale. Commercial properties are also available. If you see a property you’re interested in, contact a Waxhaw real estate agent to arrange a tour today!
Waxhaw, North Carolina 28173 has a population of 19,645. Waxhaw 28173 is more family-centric than the surrounding county with 53.27% of the households containing married families with children. The county average for households married with children is 42.01%.
The median household income in Waxhaw, North Carolina 28173 is $123,370. The median household income for the surrounding county is $88,465 compared to the national median of $69,021. The median age of people living in Waxhaw 28173 is 36.3 years.
Waxhaw Weather
The average high temperature in July is 90.6 degrees, with an average low temperature in January of 31.6 degrees. The average rainfall is approximately 44.8 inches per year, with 2.1 inches of snow per year.
