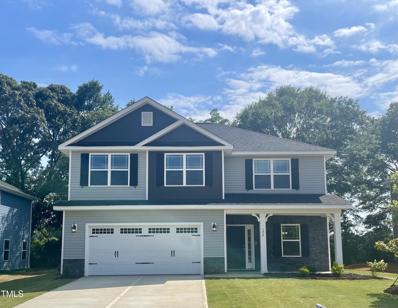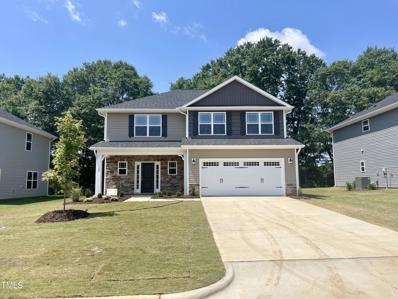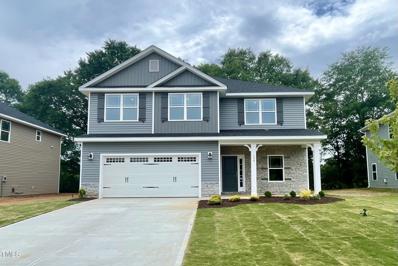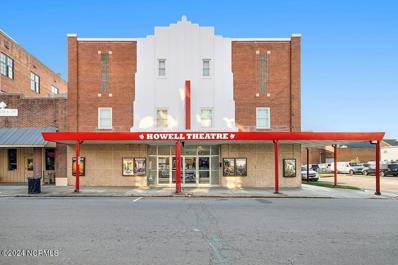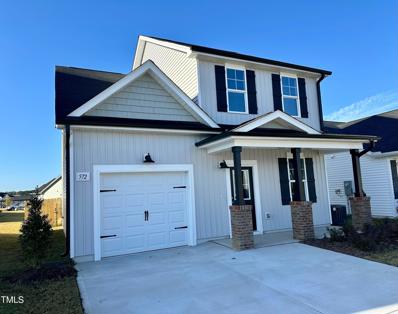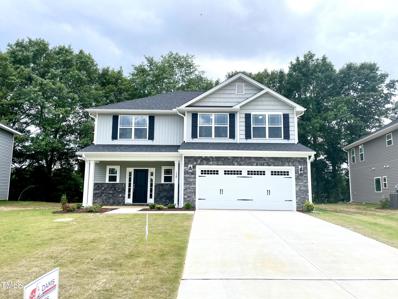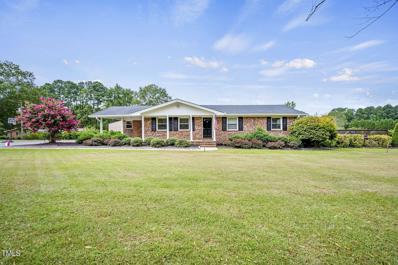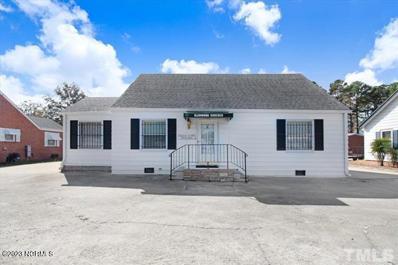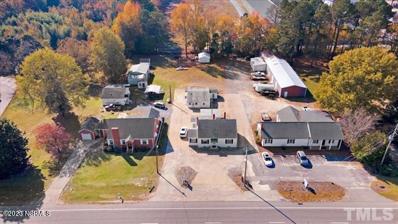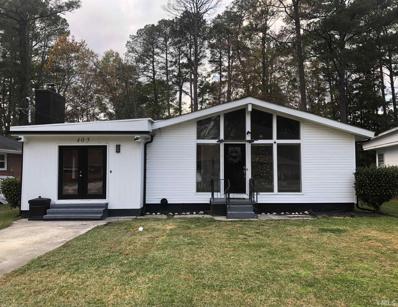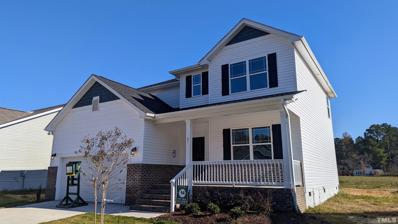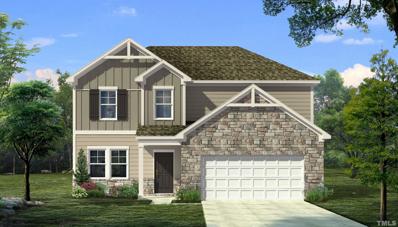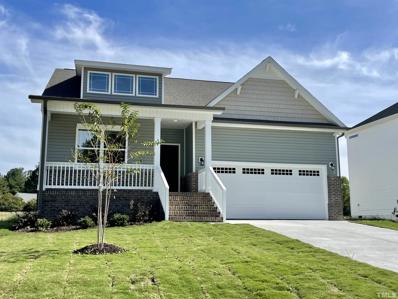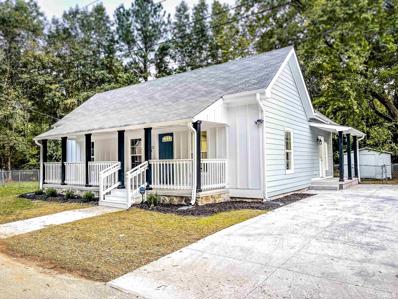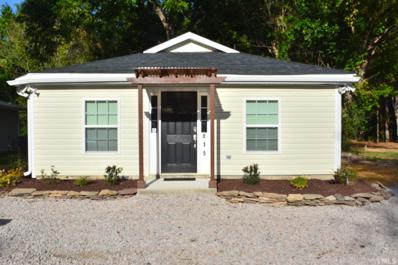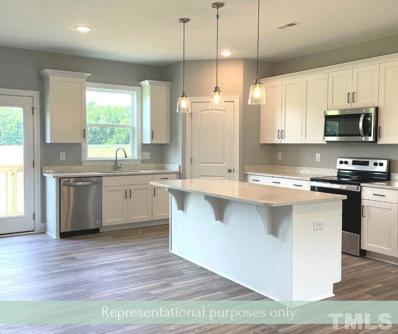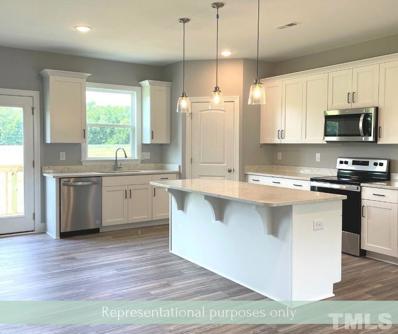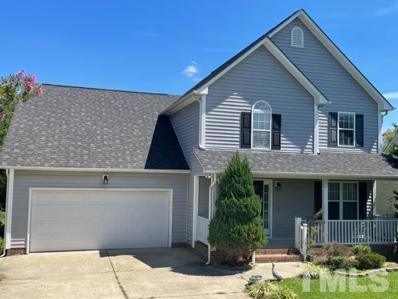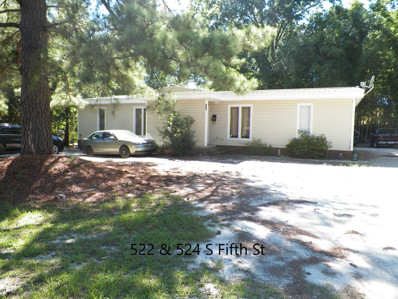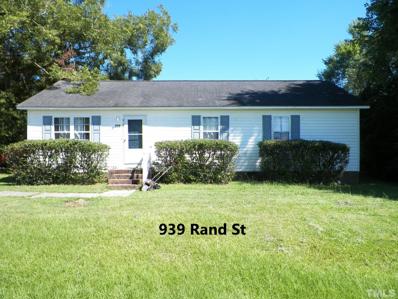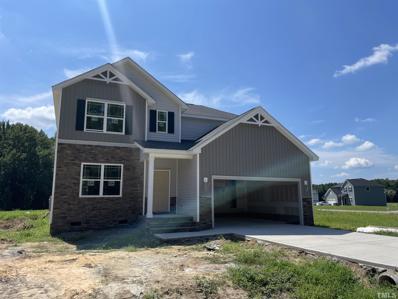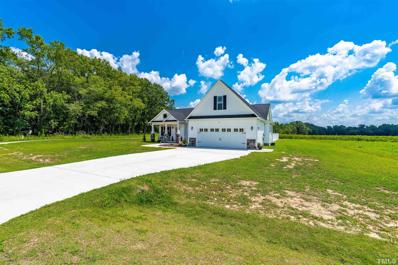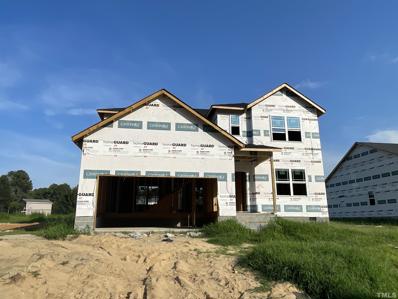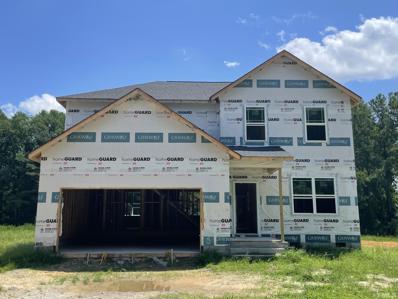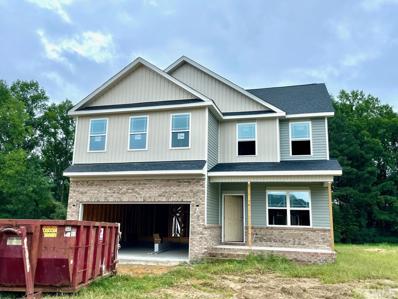Smithfield NC Homes for Rent
Open House:
Friday, 11/29 10:00-5:00PM
- Type:
- Single Family
- Sq.Ft.:
- 2,307
- Status:
- Active
- Beds:
- 4
- Lot size:
- 0.16 Acres
- Year built:
- 2024
- Baths:
- 3.00
- MLS#:
- 10020916
- Subdivision:
- Elk Creek West
ADDITIONAL INFORMATION
QUICK MOVE-IN. 1K DEPOSIT. Presenting the versatile 2307 Plan by Adams Homes. The layout of this home provides you with many options for your expanding household. When you first pull in, you're greeted by a long driveway that can fit four vehicles on top of the two spaces inside of the Garage. Walking in the Front Door you'll find off the Foyer a spacious Formal Dining Room with a Tray Ceiling adorned with Crown Molding and along the lower part of the walls Wainscoting, bringing an air of elegance to your dining experience. Step out of the Formal Dining Room and you'll find yourself in the spacious Family Room equipped with a Corner Fireplace that's the focal gathering place for everyone during the colder months. Progress further into the home and you'll find a second Dining space set next to the gorgeous Kitchen. The perfect place for your less formal area to enjoy your morning cup of coffee. You'll also find in the Kitchen the latest Fridgidaire's Gallery appliances with the included Oven, Microwave and Dishwasher. The Stove and Microwave that come with this home have multiple features including both being Convection Ovens and also boast an Air Fryer setting! It'll be like having two ovens when you cook all that delicious food when you have guests over. Just off the Kitchen you'll find the Powder Room and a Drop Zone when you come in from the Garage. Head up the stairs to the Second Floor and you'll find at the top of the Stairs a roomy Guest Bathroom with it's own Linen Closet and Double Vanity. Next to that is the Laundry Room with it's own window, allowing in plenty of natural light. All along the front of the home are the three Guest Bedrooms that provide everyone ample space, comfort and separated from the Master Suite. Before you step into the Master Suite there is another Linen Closet AND separate Walk-In/Storage Closet, giving you a discreet space for keeping your extra stuff out of sight, or whatever your imagination can concoct. From there step into the Master Suite, with the sleeping quarters boasting a Tray Ceiling with Crown Molding, giving you that feeling of openness and elegance. The Master Bathroom boasts a large Double Vanity and your choice of either a luxurious Soaking Tub or a separate Tile Walk-In Shower. The Master Closet also boasts an enormous amount of space for all of your favorite outfits. Hurry in today to see this beautiful home and make it yours! Contact the Listing Agent for further details.
Open House:
Friday, 11/29 10:00-5:00PM
- Type:
- Single Family
- Sq.Ft.:
- 2,131
- Status:
- Active
- Beds:
- 4
- Lot size:
- 0.16 Acres
- Year built:
- 2024
- Baths:
- 3.00
- MLS#:
- 10020853
- Subdivision:
- Elk Creek West
ADDITIONAL INFORMATION
QUICK MOVE-IN. 1K DEPOSIT. Here is the amazing 2131 Plan by Adams Homes. This plan offers amazing value to you and everyone who walks through it's doors. When you first pull in, you're greeted by a long driveway that can fit four vehicles on top of the two spaces inside of the Garage. Step through the Front Door and your greeted by the the MASSIVE Family Room that stretches from the front to the back of the home. The Powder Room sits at the front by the door for easy access after those extra long drives. Walk through the Family Room and right in the middle of the outside wall you'll find the Fireplace, bringing the room together when you want to get close to the fire on colder nights. Step out of the Family Room into the large Dining Area between it and the beautiful Kitchen. There's plenty of space to fit a large table that everyone can gather around during those special occasions. Step into the Kitchen and you'll find the latest Fridgidaire's Gallery appliances with the included Oven, Microwave and Dishwasher. The Stove and Microwave that come with this home have multiple features including both being Convection Ovens and also boast an Air Fryer setting! It'll be like having two ovens when you cook all that delicious food when you have guests over. Off the Kitchen is a small Mudroom that separates the Kitchen from the Garage. Head back to the front of the home and make your way up the stairs. At the top of the stairs you'll find the three Guest Bedrooms along the Hallway leading to the Guest Bathroom and spacious Laundry Room. The Guest Bedrooms provide your family and guests a comfortable space to relax and have time to themselves. On the other side of the stairs is the Master Suite, with the sleeping quarters boasting a Tray Ceiling with Crown Molding, giving you that feeling of openness and elegance. The Master Bathroom boasts a large Double Vanity and your choice of either a luxurious Soaking Tub or a separate Tile Walk-In Shower. The Master Closet also boasts plenty of space for all of your favorite outfits. Hurry in today to see this beautiful home and make it yours! Contact the Listing Agent for further details.
Open House:
Friday, 11/29 10:00-5:00PM
- Type:
- Single Family
- Sq.Ft.:
- 2,307
- Status:
- Active
- Beds:
- 4
- Lot size:
- 0.16 Acres
- Year built:
- 2024
- Baths:
- 3.00
- MLS#:
- 10020709
- Subdivision:
- Elk Creek West
ADDITIONAL INFORMATION
QUICK MOVE-IN. 1K DEPOSIT. Presenting the versatile 2307 Plan by Adams Homes. The layout of this home provides you with many options for your expanding household. When you first pull in, you're greeted by a long driveway that can fit four vehicles on top of the two spaces inside of the Garage. Walking in the Front Door you'll find off the Foyer a spacious Formal Dining Room with a Tray Ceiling adorned with Crown Molding and along the lower part of the walls Wainscoting, bringing an air of elegance to your dining experience. Step out of the Formal Dining Room and you'll find yourself in the spacious Family Room equipped with a Corner Fireplace that's the focal gathering place for everyone during the colder months. Progress further into the home and you'll find a second Dining space set next to the gorgeous Kitchen. The perfect place for your less formal area to enjoy your morning cup of coffee. You'll also find in the Kitchen the latest Fridgidaire's Gallery appliances with the included Oven, Microwave and Dishwasher. The Stove and Microwave that come with this home have multiple features including both being Convection Ovens and also boast an Air Fryer setting! It'll be like having two ovens when you cook all that delicious food when you have guests over. Just off the Kitchen you'll find the Powder Room and a Drop Zone when you come in from the Garage. Head up the stairs to the Second Floor and you'll find at the top of the Stairs a roomy Guest Bathroom with it's own Linen Closet and Double Vanity. Next to that is the Laundry Room with it's own window, allowing in plenty of natural light. All along the front of the home are the three Guest Bedrooms that provide everyone ample space, comfort and separated from the Master Suite. Before you step into the Master Suite there is another Linen Closet AND separate Walk-In/Storage Closet, giving you a discreet space for keeping your extra stuff out of sight, or whatever your imagination can concoct. From there step into the Master Suite, with the sleeping quarters boasting a Tray Ceiling with Crown Molding, giving you that feeling of openness and elegance. The Master Bathroom boasts a large Double Vanity and your choice of either a luxurious Soaking Tub or a separate Tile Walk-In Shower. The Master Closet also boasts an enormous amount of space for all of your favorite outfits. Hurry in today to see this beautiful home and make it yours! Contact the Listing Agent for further details.
- Type:
- Other
- Sq.Ft.:
- 8,903
- Status:
- Active
- Beds:
- n/a
- Lot size:
- 0.19 Acres
- Year built:
- 1933
- Baths:
- MLS#:
- 100434189
- Subdivision:
- Not In Subdivision
ADDITIONAL INFORMATION
Open House:
Saturday, 11/30 10:00-3:00PM
- Type:
- Single Family
- Sq.Ft.:
- 1,625
- Status:
- Active
- Beds:
- 3
- Lot size:
- 0.09 Acres
- Year built:
- 2024
- Baths:
- 3.00
- MLS#:
- 10015811
- Subdivision:
- East River
ADDITIONAL INFORMATION
MOVE IN READY! Fenced backyard! Last chance to buy a new construction home in the beautiful East River community! Featuring an open living layout, this home shines with beautiful natural light & classic design in its granite kitchen counters, kitchen island, gas log fireplace, and built-in bookshelves. Enjoy life in this maintenance-free community with access to many amenities with your Smithfield Recreation & Aquatics Center membership! Photos of similar homes and cut sheets are for representation only and may include options, upgrades or elevations not included in this home.
Open House:
Friday, 11/29 10:00-5:00PM
- Type:
- Single Family
- Sq.Ft.:
- 2,131
- Status:
- Active
- Beds:
- 4
- Lot size:
- 0.17 Acres
- Year built:
- 2023
- Baths:
- 3.00
- MLS#:
- 10011275
- Subdivision:
- Elk Creek West
ADDITIONAL INFORMATION
QUICK MOVE-IN. 1K DEPOSIT. Here is the amazing 2131 Plan by Adams Homes. This plan offers amazing value to you and everyone who walks through it's doors. When you first pull in, you're greeted by a long driveway that can fit four vehicles on top of the two spaces inside of the Garage. Step through the Front Door and your greeted by the the MASSIVE Family Room that stretches from the front to the back of the home. The Powder Room sits at the front by the door for easy access after those extra long drives. Walk through the Family Room and right in the middle of the outside wall you'll find the Fireplace, bringing the room together when you want to get close to the fire on colder nights. Step out of the Family Room into the large Dining Area between it and the beautiful Kitchen. There's plenty of space to fit a large table that everyone can gather around during those special occasions. Step into the Kitchen and you'll find the latest Fridgidaire's Gallery appliances with the included Oven, Microwave and Dishwasher. The Stove and Microwave that come with this home have multiple features including both being Convection Ovens and also boast an Air Fryer setting! It'll be like having two ovens when you cook all that delicious food when you have guests over. Off the Kitchen is a small Mudroom that separates the Kitchen from the Garage. Head back to the front of the home and make your way up the stairs. At the top of the stairs you'll find the three Guest Bedrooms along the Hallway leading to the Guest Bathroom and spacious Laundry Room. The Guest Bedrooms provide your family and guests a comfortable space to relax and have time to themselves. On the other side of the stairs is the Master Suite, with the sleeping quarters boasting a Tray Ceiling with Crown Molding, giving you that feeling of openness and elegance. The Master Bathroom boasts a large Double Vanity and your choice of either a luxurious Soaking Tub or a separate Tile Walk-In Shower. The Master Closet also boasts plenty of space for all of your favorite outfits. Hurry in today to see this beautiful home and make it yours! Contact the Listing Agent for further details.
- Type:
- Single Family
- Sq.Ft.:
- 1,459
- Status:
- Active
- Beds:
- 3
- Lot size:
- 0.82 Acres
- Year built:
- 1968
- Baths:
- 2.00
- MLS#:
- 10005862
- Subdivision:
- Not In A Subdivision
ADDITIONAL INFORMATION
It is back on the Market at NO fault of the seller. Brick Ranch home, Sitting on a Beautifully landscaped lot, with a large driveway and carport for parking. NO HOA. Beautiful front porch setting, Fenced back yard, Large Patio, and Deck with plenty of room to relax or have family cookouts. Nice detached Heated and cooled Garage with office space. An amazing above-ground pool with a wrap-around deck that offers a bar space for your get-togethers. The home has 3 bedrooms and 2 baths. The living room has a gas log fireplace—hardwood floors throughout most of the home. The master room has carpet and a full bath.
- Type:
- General Commercial
- Sq.Ft.:
- 2,284
- Status:
- Active
- Beds:
- n/a
- Lot size:
- 0.35 Acres
- Year built:
- 1947
- Baths:
- MLS#:
- 100419392
- Subdivision:
- Not In Subdivision
ADDITIONAL INFORMATION
- Type:
- General Commercial
- Sq.Ft.:
- 1,000
- Status:
- Active
- Beds:
- n/a
- Lot size:
- 0.69 Acres
- Year built:
- 1950
- Baths:
- MLS#:
- 100419381
- Subdivision:
- Not In Subdivision
ADDITIONAL INFORMATION
$359,900
405 Pine Street Smithfield, NC 27577
- Type:
- Other
- Sq.Ft.:
- 1,754
- Status:
- Active
- Beds:
- 3
- Lot size:
- 0.28 Acres
- Year built:
- 1960
- Baths:
- 2.00
- MLS#:
- 2487385
- Subdivision:
- Pine Acres
ADDITIONAL INFORMATION
*WON'T LAST LONG* Completely remodeled (2019) incredibly rare and stunning MODERN HOME. Abundance of natural sunlight from oversized windows, quality hardwood flooring in main living areas and bedrooms, cozy masonry wood-burning fireplace, SS appliances and granite counter tops, massive bonus room, brand new 6ft privacy white vinyl fence in backyard with fire pit, updated electrical and plumbing, PRIME LOCATION less than a mile away from the Carolina Premium Outlets and shopping.
- Type:
- Other
- Sq.Ft.:
- 1,971
- Status:
- Active
- Beds:
- 3
- Lot size:
- 1 Acres
- Year built:
- 2022
- Baths:
- 3.00
- MLS#:
- 2484758
- Subdivision:
- Avery Meadows
ADDITIONAL INFORMATION
!Move In Ready! Off Cleveland Road near Hwy 40/42. Beautiful 1971sf, Hadley ELEV A home. Features 3 bedrooms and 2.5 baths with fireplace. Open floorplan -kitchen opens to breakfast area and gathering room, perfect for entertaining! Formal dining room. Half bath downstairs. Owner's suite and a large walk-in closet with built in shelves,MB with ceramic walk in shower and separate garden tub. Double vanity in secondary bathroom. Granite in kitchen, Quartz in bathrooms, Revwood throughout first level. Ask about our $7500 incentive bundle!
- Type:
- Other
- Sq.Ft.:
- 2,275
- Status:
- Active
- Beds:
- 3
- Lot size:
- 1 Acres
- Year built:
- 2022
- Baths:
- 3.00
- MLS#:
- 2478337
- Subdivision:
- Avery Meadows
ADDITIONAL INFORMATION
New Construction - Cleveland. ***up to $25,000 in CC to buy down interest rate on Oct contracts only*** The Juniper ELV C, 3 BR/2.5 BA and study/flex room on first floor. 2 car garage. Open, expansive feel perfect for entertaining! Large kitchen with island and lots of cabinets and pantry for storage! Separate formal dining space, Breakfast area open to family rm. Second floor features owner's suite w/ oversized bath, tile shower, massive WIC. Loft area, 2 additional bedrooms & laundry room. Est Completion Nov 2022!
- Type:
- Other
- Sq.Ft.:
- 2,280
- Status:
- Active
- Beds:
- 4
- Lot size:
- 1 Acres
- Year built:
- 2022
- Baths:
- 3.00
- MLS#:
- 2477057
- Subdivision:
- Avery Meadows
ADDITIONAL INFORMATION
QUICK MOVE-IN! OCT '22 contracts may be eligible for up to $25,000 in CC! Beautiful 4 bedroom, 3 bath home. Owner's suite with tray ceiling, garden tub and 2 walk-in closets. Large kitchen island. Big pantry. Open floorplan great for entertaining. 1st floor crown. Mudroom/Laundry room off of garage with built-in drop zone and utility sink. Huge loft area upstairs with full bath and large bedroom. Window blinds throughout. Upgraded lighting package. Pre-wired smart home technology. Extended front porch. Covered back patio. Home is almost done!
- Type:
- Other
- Sq.Ft.:
- 1,230
- Status:
- Active
- Beds:
- 3
- Lot size:
- 0.2 Acres
- Year built:
- 1909
- Baths:
- 2.00
- MLS#:
- 2476929
- Subdivision:
- Not in a Subdivision
ADDITIONAL INFORMATION
This farmhouse-style home has a classic architectural design with a modern look. It contains 3 bedrooms and 2 full baths. The kitchen, baths, and other interior upgrades have been totally redone to this house. Covered large front porch and a side covered porch with concrete driveway. New roofing, electricals, plumbing, water heater, hvac system, stainless steel appliances and security systems. Two sheds, which are rare in this market, are situated on the property's 0.19 acres, providing lots of storage and yard space. Located very close to downtown and only a few minutes from nearby restaurants and stores in the city center. A gem and a lovely home that can be yours! Check it out today. $3000 closing cost offered to buyer!
- Type:
- Other
- Sq.Ft.:
- 847
- Status:
- Active
- Beds:
- 3
- Lot size:
- 0.2 Acres
- Year built:
- 1968
- Baths:
- 1.00
- MLS#:
- 2474629
- Subdivision:
- Lowell
ADDITIONAL INFORMATION
Home Sweet Home!! Character, Style, and Location! This charming remodeled house is just minutes from the I-95 S, Johnston Community College and the Carolina Premium Outlets. Everything new from kitchen cabinets, countertops, appliances, windows, lighting, flooring, gutters, A/C unit, water heater, and roof. Updated electrical and plumbing. Freshly painted walls and beautiful landscaping. Enjoy the outside shade of the walnut tree. House does have 2 baths but the second bath does not have a permit.
- Type:
- Other
- Sq.Ft.:
- 2,275
- Status:
- Active
- Beds:
- 4
- Lot size:
- 1 Acres
- Year built:
- 2022
- Baths:
- 3.00
- MLS#:
- 2473071
- Subdivision:
- Avery Meadows
ADDITIONAL INFORMATION
New Construction in Cleveland area's newest community, Avery Meadows. The Juniper/B - 4 BR/2.5 BA and study/flex room on first floor. 2 car garage. Open, expansive feel perfect for entertaining! Large kitchen with island and lots of cabinets and pantry for storage! Separate formal dining space, Breakfast area open to family rm. Second floor features owner's suite w/ oversized bath, tile shower & massive WIC. 3 additional bedrooms & laundry room. Ask about our $7,500 incentive bundle! Est Completion Nov 2022!
- Type:
- Other
- Sq.Ft.:
- 2,275
- Status:
- Active
- Beds:
- 3
- Lot size:
- 1 Acres
- Year built:
- 2022
- Baths:
- 3.00
- MLS#:
- 2472999
- Subdivision:
- Avery Meadows
ADDITIONAL INFORMATION
New Construction in Cleveland area's newest community, Avery Meadows. The Juniper/B - 3 BR/2.5 BA and study/flex room on first floor and loft area on second floor. 2 car garage. Open, expansive feel perfect for entertaining! Large kitchen with island and lots of cabinets and pantry for storage! Separate formal dining space, Breakfast area open to family rm. Second floor features owner's suite with garden tub, tile shower & massive WIC, 2 additional bedrooms & laundry room. Ask about our $7,500 incentive bundle! Est Completion Nov 2022!
- Type:
- Other
- Sq.Ft.:
- 1,769
- Status:
- Active
- Beds:
- 3
- Lot size:
- 0.25 Acres
- Year built:
- 2006
- Baths:
- 3.00
- MLS#:
- 2472357
- Subdivision:
- Tralee
ADDITIONAL INFORMATION
Very nice 3 Bedroom 2.5 Bathrooms home with Bonus/Flex room in Smithfield. Great floor plan, Family room w/gas fireplace, eat-in Kitchen. Tile floors all around lower level and Hardwood floors on upper level. Large Master Bedroom with very spacious walk-in closet. 2 car garage w/new garage door opener and nice back yard. Neighborhood amenities (Pool, fitness center, ponds and more!!!).
- Type:
- Duplex
- Sq.Ft.:
- n/a
- Status:
- Active
- Beds:
- n/a
- Year built:
- 1968
- Baths:
- MLS#:
- 2469635
- Subdivision:
- Not in a Subdivision
ADDITIONAL INFORMATION
List price reflects package of 3 duplex investment properties, (6) total units. Total list price is $705,000. Seller will not separate & sell individually, no exceptions. Properties are tenant occupied and there is no signage present. Do not enter properties to include driveway, yard, or otherwise. Showings/Viewings/Inspections to be scheduled after properties are under contract. Seller will accept a small initial DD Fee. Details of seller requirements provided in instructions document located in MLS Docs. Seller intends to convey all properties as is. Existing leases will be assigned, tenants to maintain possession through closing. Detailed information on all properties in this package included in MLS Docs. Additional investment packages are available including single family homes and duplexes, details included in MLS docs.
$400,000
939 Rand Street Smithfield, NC 27577
- Type:
- Other
- Sq.Ft.:
- 1,104
- Status:
- Active
- Beds:
- 3
- Lot size:
- 0.17 Acres
- Year built:
- 2002
- Baths:
- 2.00
- MLS#:
- 2469625
- Subdivision:
- Not in a Subdivision
ADDITIONAL INFORMATION
List price reflects package of 3 single family investment homes. Seller will not separate & sell individually, no exceptions. Properties are tenant occupied and there is no signage present. Do not enter properties to include driveway, yard, or otherwise. Showings/Viewings/Inspections to be scheduled after properties are under contract. Seller will accept a small initial DD Fee. Details of seller requirements provided in instructions document located in MLS Docs. Seller intends to convey all properties as is. Existing leases will be assigned, tenants to maintain possession through closing. Detailed information on all properties in this package included in MLS Docs. Additional investment packages are available including single family homes and duplexes, details included in MLS docs.
- Type:
- Other
- Sq.Ft.:
- 1,971
- Status:
- Active
- Beds:
- 3
- Lot size:
- 1 Acres
- Year built:
- 2022
- Baths:
- 3.00
- MLS#:
- 2468934
- Subdivision:
- Avery Meadows
ADDITIONAL INFORMATION
New Construction in Cleveland area's newest community, Avery Meadows. The Hadley ELV C, 3 BR/2.5 BA with 2 car garage. Open, expansive feel perfect for entertaining! Large kitchen with granite countertop and island, lots of cabinets and big pantry for storage! Separate formal dining space, Breakfast area open to family room. 2nd floor features owner's suite with tile shower, quartz countertops & massive WIC, 2 additional bedrooms & laundry room. Ask about our $7,500 incentive bundle! Est Completion Oct 2022!
- Type:
- Other
- Sq.Ft.:
- 1,967
- Status:
- Active
- Beds:
- 4
- Lot size:
- 1 Acres
- Year built:
- 2021
- Baths:
- 3.00
- MLS#:
- 2466839
- Subdivision:
- Kamdon Ranch
ADDITIONAL INFORMATION
THIS IS THE ONE! MUST SEE this MOVE-IN READY better than NEW Ranch home w/bonus on .62 level acre lot beauty boasts 3 or 4 bedrooms and 3 full baths. Three bedrooms on lower level, kitchen with GRANITE and stainless appliances including wall oven, PANTRY, Large DINING AREA, CUSTOM BLINDS, screened in porch and grilling patio! Master suite w/ double trey ceiling and large walk-in closet w/ WOOD SHELVING, bath with separate SHOWER, TUB and DOUBLE VANITY and water closet. Lovely family room with fireplace. Use the upstairs as a BONUS, office or 4th bedroom w/ FULL BATH! Two car garage with large level driveway and spacious level Privacy FENCED yard.
- Type:
- Other
- Sq.Ft.:
- 1,971
- Status:
- Active
- Beds:
- 3
- Lot size:
- 1 Acres
- Year built:
- 2022
- Baths:
- 3.00
- MLS#:
- 2466513
- Subdivision:
- Avery Meadows
ADDITIONAL INFORMATION
New Construction in Cleveland area's newest community, Avery Meadows. The Hadley ELV B, 3 BR/2.5 BA w/2 car garage. Open, expansive feel perfect for entertaining! Large kitchen with granite countertop and island, lots of cabinets and big pantry for storage! Separate formal dining space, Breakfast area open to family rm w/ fireplace. 2nd floor features owner's suite w/ oversized bath, garden tub/sep tile shower, quartz countertops & massive WIC, 2 additional BR & laundry room. Ask about our $7,500 incentive bundle! Est Completion Oct 2022!
- Type:
- Other
- Sq.Ft.:
- 2,275
- Status:
- Active
- Beds:
- 3
- Lot size:
- 1 Acres
- Year built:
- 2022
- Baths:
- 3.00
- MLS#:
- 2465195
- Subdivision:
- Avery Meadows
ADDITIONAL INFORMATION
New Construction in Cleveland area's newest community, Avery Meadows. The Juniper ELV A, 3 BR/2.5 BA and study/flex room on first floor. 2 car garage. Open, expansive feel perfect for entertaining! Large kitchen with island and lots of cabinets and pantry for storage! Separate formal dining space, Breakfast area open to family rm. Second floor features owner's suite w/ oversized bath w/ tile shower & massive WIC. Loft area, 2 additional bedrooms & laundry room. Ask about our $7,500 incentive bundle! Est Completion Nov 2022!
- Type:
- Other
- Sq.Ft.:
- 2,570
- Status:
- Active
- Beds:
- 4
- Lot size:
- 1 Acres
- Year built:
- 2022
- Baths:
- 4.00
- MLS#:
- 2465156
- Subdivision:
- Avery Meadows
ADDITIONAL INFORMATION
Cul-de-sac lot in Avery Meadows! The Pearl, 4 BR/3.5 BA and study/flex on first floor. 2 car garage. Open, expansive feel perfect for entertaining! Large kitchen with island and lots of cabinets and large pantry for storage! Separate formal dining space, Bkfast area open to family rm. Laundry on first floor. Stairs lead to second floor loft, owner's suite w/ tile shower & massive WIC, and 3 additional BR, 2 additional full baths. Quartz countertops throughout, LVP flooring in all living spaces. Ask about our $7,500 incentive bundle! Est Completion Nov 2022!

Information Not Guaranteed. Listings marked with an icon are provided courtesy of the Triangle MLS, Inc. of North Carolina, Internet Data Exchange Database. The information being provided is for consumers’ personal, non-commercial use and may not be used for any purpose other than to identify prospective properties consumers may be interested in purchasing or selling. Closed (sold) listings may have been listed and/or sold by a real estate firm other than the firm(s) featured on this website. Closed data is not available until the sale of the property is recorded in the MLS. Home sale data is not an appraisal, CMA, competitive or comparative market analysis, or home valuation of any property. Copyright 2024 Triangle MLS, Inc. of North Carolina. All rights reserved.

Smithfield Real Estate
The median home value in Smithfield, NC is $282,200. This is lower than the county median home value of $319,400. The national median home value is $338,100. The average price of homes sold in Smithfield, NC is $282,200. Approximately 44.05% of Smithfield homes are owned, compared to 41.09% rented, while 14.87% are vacant. Smithfield real estate listings include condos, townhomes, and single family homes for sale. Commercial properties are also available. If you see a property you’re interested in, contact a Smithfield real estate agent to arrange a tour today!
Smithfield, North Carolina 27577 has a population of 11,168. Smithfield 27577 is less family-centric than the surrounding county with 32.04% of the households containing married families with children. The county average for households married with children is 37.13%.
The median household income in Smithfield, North Carolina 27577 is $33,957. The median household income for the surrounding county is $66,026 compared to the national median of $69,021. The median age of people living in Smithfield 27577 is 45.5 years.
Smithfield Weather
The average high temperature in July is 89.1 degrees, with an average low temperature in January of 29.2 degrees. The average rainfall is approximately 46.7 inches per year, with 2.1 inches of snow per year.
