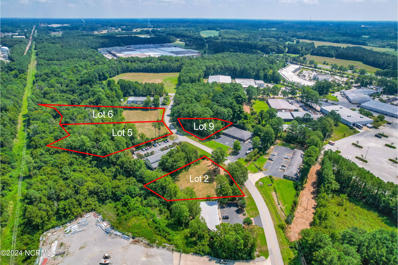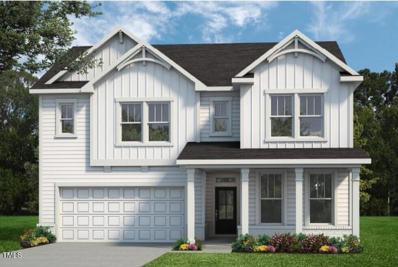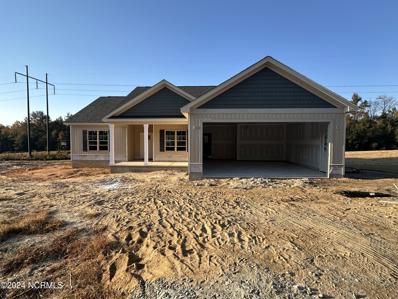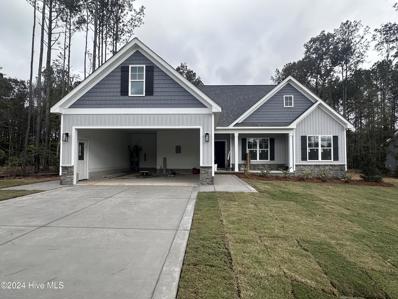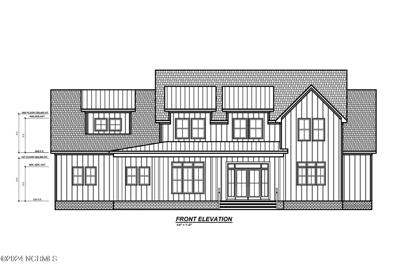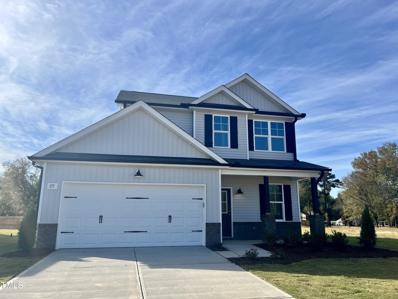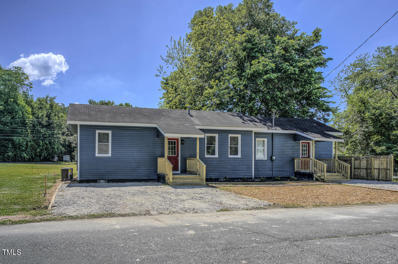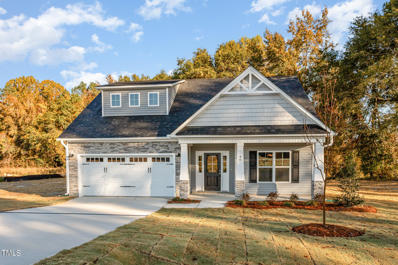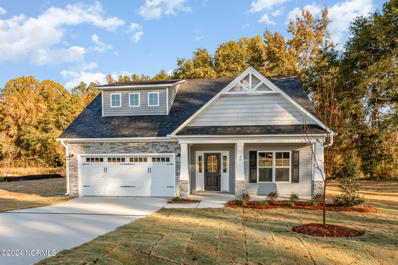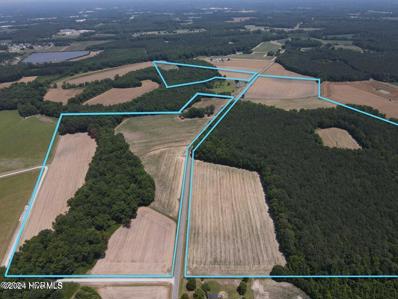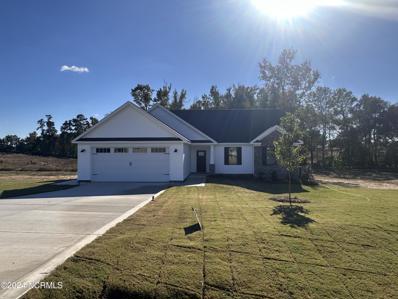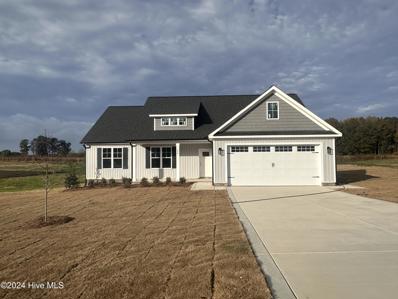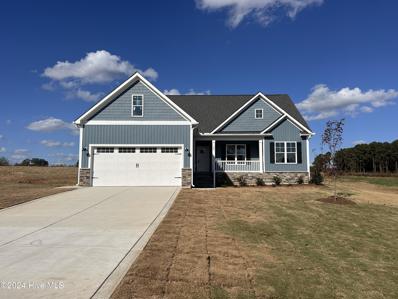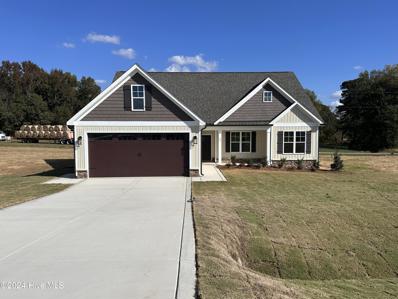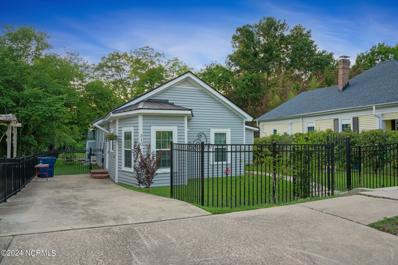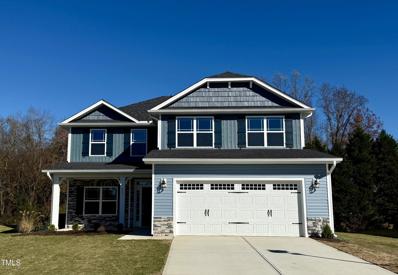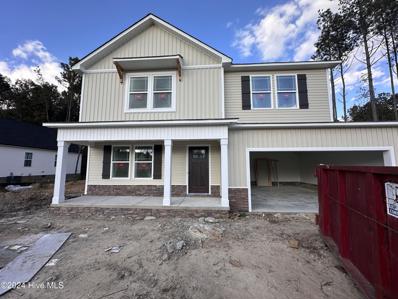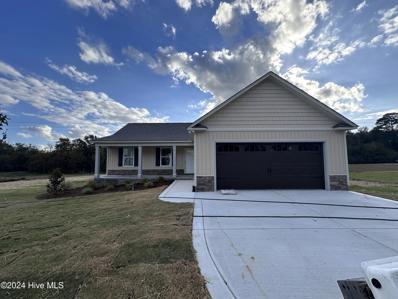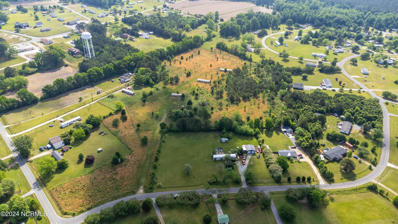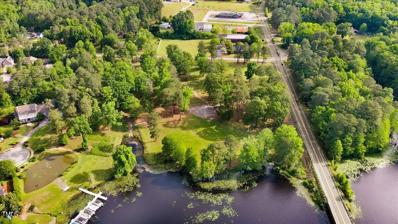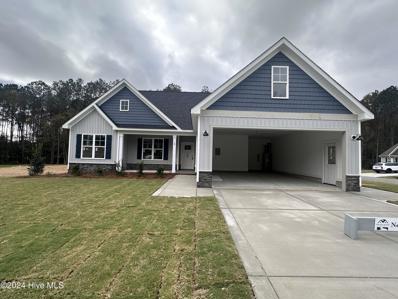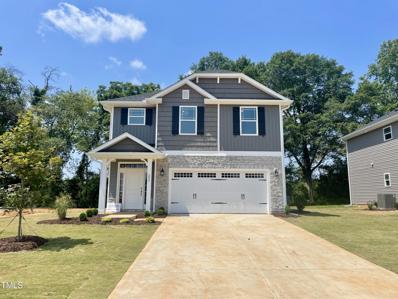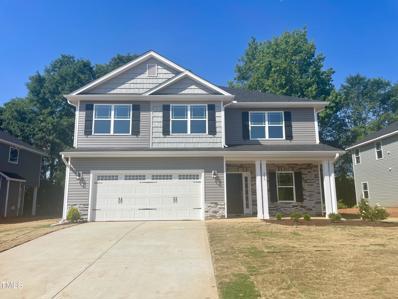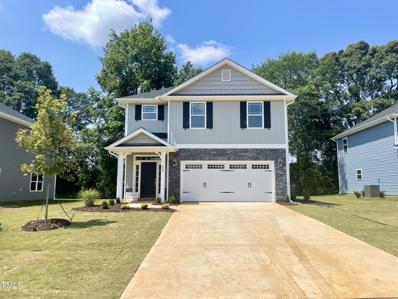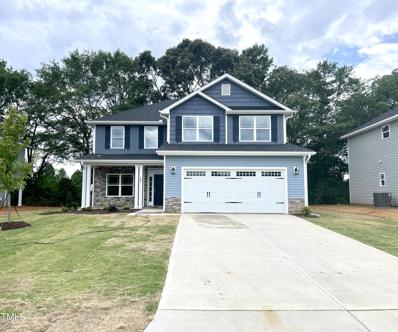Smithfield NC Homes for Rent
- Type:
- Land
- Sq.Ft.:
- n/a
- Status:
- Active
- Beds:
- n/a
- Lot size:
- 0.84 Acres
- Baths:
- MLS#:
- 100462264
- Subdivision:
- Not In Subdivision
ADDITIONAL INFORMATION
Prime location for Commercial or Light Industrial Site! Situated behind Carolina Premium Outlets. Water & Sewer available. Partially cleared. Conveniently located to I-95 & Highway 70.
- Type:
- Single Family
- Sq.Ft.:
- 2,702
- Status:
- Active
- Beds:
- 4
- Lot size:
- 1.74 Acres
- Baths:
- 3.00
- MLS#:
- 10047849
- Subdivision:
- Hearon Pointe
ADDITIONAL INFORMATION
The Selma- Farmhouse plan has a gorgeous gourmet kitchen with built in oven that attaches to the messy kitchen and pantry. This home features an office spaces on the first floor. The family room has a fireplace with built ins on each side for those chilly nights. One bedroom and full bath downstairs. You will love the smart door delivery system to help keep your deliveries safe! Upstairs the owner's suite, two additional bedrooms and an open game room can be found.
- Type:
- Single Family
- Sq.Ft.:
- 1,550
- Status:
- Active
- Beds:
- 3
- Lot size:
- 0.9 Acres
- Year built:
- 2024
- Baths:
- 2.00
- MLS#:
- 100459931
- Subdivision:
- Avery Landing
ADDITIONAL INFORMATION
Beautiful ranch, split floorplan home located in the new Avery Landing subdivision, convenient to Hwy70 and I95! Open floor plan that is both functional and stylish. This home boasts a spacious living room, a kitchen w/granite countertop, SS appliances, & dining area that is perfect for entertaining. Owners' suite w/ dual vanity, large shower & w-in closet. Two addtl bedrooms and full bath. Other features include attached 2 car garage and laundry room at garage entry for added convenience. Craftsmanship is evident throughout the home with beautiful trim details, giving it a distinctive look and additionally, the WiFi thermostat adds modern convenience. Don't miss out! This one won't last long.
- Type:
- Single Family
- Sq.Ft.:
- 2,058
- Status:
- Active
- Beds:
- 3
- Lot size:
- 0.79 Acres
- Year built:
- 2024
- Baths:
- 2.00
- MLS#:
- 100459918
- Subdivision:
- Avery Landing
ADDITIONAL INFORMATION
Beautiful 1.5 story home located in the new Avery Landing subdivision, convenient to Hwy70 and I95! Open floor plan that is both functional and stylish. The main level boasts a spacious living room, a kitchen w/granite countertop, SS appliances, & dining area that is perfect for entertaining. Owners' suite w/ dual vanity & w-in closet. Two addtl bedrooms and full bath. The home offers a finished bonus room. This space provides the perfect opportunity for an extra bedroom, home office, or even a game room. Other features include ample storage space, attached 2 car garage, and a laundry room. Craftsmanship is evident throughout the home with beautiful trim details, giving it a distinctive look and additionally, the WiFi thermostat adds modern convenience. Don't miss out! This one won't last long.
$799,900
72 POLENTA Road Smithfield, NC 27577
- Type:
- Single Family
- Sq.Ft.:
- 2,872
- Status:
- Active
- Beds:
- 4
- Lot size:
- 2.4 Acres
- Year built:
- 2024
- Baths:
- 4.00
- MLS#:
- 100459968
- Subdivision:
- Not In Subdivision
ADDITIONAL INFORMATION
Fleming Homes, one of the area's preeminent CUSTOM HOME design/builders presents their INCREDIBLE Cottonwood Plan. The home will sit on an AMAZING private 2 acre wooded lot with BEAUTIFUL mature hardwoods. It is COUNTRY LIVING with the convenience of great shops and restaurants nearby, as well as I40, I95, 540, Raleigh, and RTP. You can bring your own plan or use one of our well mastered plans. Call the list agent for more information. There is still time to make all selections. Let's make this your DREAM HOME.
Open House:
Saturday, 11/30 10:00-3:00PM
- Type:
- Single Family
- Sq.Ft.:
- 1,510
- Status:
- Active
- Beds:
- 3
- Lot size:
- 0.2 Acres
- Year built:
- 2024
- Baths:
- 3.00
- MLS#:
- 10044827
- Subdivision:
- Marin Woods
ADDITIONAL INFORMATION
Blinds, Fridge & Washer/Dryer included! Open floor plan throughout kitchen, dining, foyer and living room. Kitchen features gorgeous cabinets, granite countertops, tile backsplash, stainless steel appliances & island with seating. Huge walk in closet, double sink vanity and 5ft shower in Main Suite. Enjoy life in this maintenance-free community! Photos of similar homes and cut sheets are for representation only and may include options, upgrades or elevations not included in this home.
$185,000
933 Rand Street Smithfield, NC 27577
- Type:
- Ranch
- Sq.Ft.:
- 1,090
- Status:
- Active
- Beds:
- 2
- Lot size:
- 0.07 Acres
- Year built:
- 1948
- Baths:
- 2.00
- MLS#:
- 10061306
- Subdivision:
- Not In A Subdivision
ADDITIONAL INFORMATION
Very nice remodel like new. New kitchen cabinets, quartz counters, all new appliances, including refrigerator, stove, range hood and dishwasher.New hot water heater in laundry room. 2 spacious bedrooms with attached bath. Open family room /dining area. The seller has had new floors installed throughout the home and baseboards. Professionally painted and move in ready.
- Type:
- Single Family
- Sq.Ft.:
- 1,817
- Status:
- Active
- Beds:
- 3
- Lot size:
- 1.15 Acres
- Year built:
- 2024
- Baths:
- 3.00
- MLS#:
- 10044403
- Subdivision:
- Lucas Park
ADDITIONAL INFORMATION
Standing proud on a 1+ ACRE LOT! The Brunswick Floor Plan is a stunning 2-story with 3 bedrooms, 2.5 baths, and built by JSJ Builders in the newly established Lucas Park Subdivision. Located in the desirable Brogden Community, Princeton School District, and minutes drive from I-95 and the future I-42 (Highway 70), Lucas Park offers unparallelled accessibility from Raleigh to the Coast, and seamless travel north and south! The master-planned community Eastfield Crossing is a short drive away offering even more amenities and conveniences. The main level of the home features a formal dining area w/ coffered ceiling, an open living/kitchen combo with granite countertops, a spacious living room with gas fireplace, and a spacious first-floor owner's suite with ensuite bathroom. Laundry room entry from the garage with a convenient half bath. Upstairs, you'll find two generously sized bedrooms complete with walk in closets and a full bath, providing ample space and comfort. Call us to secure your 'home-sweet-home' in Lucas Park, where rural charm and urban amenity perfectly blend!
- Type:
- Single Family
- Sq.Ft.:
- 1,817
- Status:
- Active
- Beds:
- 3
- Lot size:
- 1.15 Acres
- Year built:
- 2024
- Baths:
- 3.00
- MLS#:
- 100458727
- Subdivision:
- Lucas Park
ADDITIONAL INFORMATION
Standing proud on a 1+ ACRE LOT! The Brunswick Floor Plan is a stunning 2-story with 3 bedrooms, 2.5 baths, and built by JSJ Builders in the newly established Lucas Park Subdivision. Located in the desirable Brogden Community, Princeton School District, and minutes drive from I-95 and the future I-42 (Highway 70), Lucas Park offers unparallelled accessibility from Raleigh to the Coast, and seamless travel north and south! The master-planned community Eastfield Crossing is a short drive away offering even more amenities and conveniences. The main level of the home features a formal dining area w/ coffered ceiling, an open living/kitchen combo with granite countertops, a spacious living room with gas fireplace, and a spacious first-floor owner's suite with ensuite bathroom. Laundry room entry from the garage with a convenient half bath. Upstairs, you'll find two generously sized bedrooms complete with walk in closets and a full bath, providing ample space and comfort. Call us to secure your 'home-sweet-home' in Lucas Park, where rural charm and urban amenity perfectly blend!
$9,950,000
0000 HILL Road Smithfield, NC 27577
- Type:
- Land
- Sq.Ft.:
- n/a
- Status:
- Active
- Beds:
- n/a
- Lot size:
- 144.4 Acres
- Baths:
- MLS#:
- 100473808
- Subdivision:
- Not In Subdivision
ADDITIONAL INFORMATION
Tremendous develop opportunity in one of the fastest growing areas in North Carolina. Potential for residential development and more..
Open House:
Saturday, 11/30 12:00-2:00PM
- Type:
- Single Family
- Sq.Ft.:
- 1,822
- Status:
- Active
- Beds:
- 3
- Lot size:
- 0.75 Acres
- Year built:
- 2024
- Baths:
- 3.00
- MLS#:
- 100452888
- Subdivision:
- Savanna Oaks
ADDITIONAL INFORMATION
Beautiful ranch floorplan home located in the new Savanna Oaks subdivision! Open floor plan that is both functional and stylish. This home boasts a spacious living room, a kitchen w/granite countertop, SS appliances, & dining area that is perfect for entertaining. Owners' suite w/ dual vanity, large shower & w-in closet. Two addtl bedrooms and full bath. Other features include ample storage space, attached 2 car garage with laundry room entry to the home. Spacious screened porch. Craftsmanship is evident throughout the home with beautiful trim details, giving it a distinctive look and additionally, the WiFi thermostat adds modern convenience. Don't miss out! This one won't last long.
Open House:
Saturday, 11/30 12:00-2:00PM
- Type:
- Single Family
- Sq.Ft.:
- 1,656
- Status:
- Active
- Beds:
- 3
- Lot size:
- 0.76 Acres
- Year built:
- 2024
- Baths:
- 2.00
- MLS#:
- 100452874
- Subdivision:
- Savanna Oaks
ADDITIONAL INFORMATION
Beautiful ranch, split floorplan home located in the new Savanna Oaks subdivision and convenient I-95! Open floor plan that is both functional and stylish. This home boasts a spacious living room, a kitchen w/granite countertop, SS appliances, & dining area that is perfect for entertaining. Owners' suite w/ dual vanity, large shower & w-in closet. Two addtl bedrooms and full bath. Other features include ample storage space, attached 2 car garage, covered screened porch and a large laundry room. Don't miss out! This one won't last long
Open House:
Saturday, 11/30 12:00-2:00PM
- Type:
- Single Family
- Sq.Ft.:
- 2,058
- Status:
- Active
- Beds:
- 3
- Lot size:
- 0.7 Acres
- Year built:
- 2024
- Baths:
- 2.00
- MLS#:
- 100452871
- Subdivision:
- Savanna Oaks
ADDITIONAL INFORMATION
Beautiful 1.5 story home located in the new Savanna Oaks subdivision! Open floor plan that is both functional and stylish. The main level boasts a spacious living room, a kitchen w/granite countertop, SS appliances, & dining area that is perfect for entertaining. Owners' suite w/ dual vanity & w-in closet. Two addtl bedrooms and full bath. The home offers a finished bonus room. This space provides the perfect opportunity for an extra bedroom, home office, or even a game room. Other features include ample storage space, attached 2 car garage, and a laundry room. Craftsmanship is evident throughout the home with beautiful trim details, giving it a distinctive look and additionally, the WiFi thermostat adds modern convenience. Don't miss out! This one won't last long
- Type:
- Single Family
- Sq.Ft.:
- 2,058
- Status:
- Active
- Beds:
- 3
- Lot size:
- 0.8 Acres
- Year built:
- 2024
- Baths:
- 2.00
- MLS#:
- 100452864
- Subdivision:
- Savanna Oaks
ADDITIONAL INFORMATION
Beautiful 1.5 story home located in the new Savanna Oaks subdivision! Open floor plan that is both functional and stylish. The main level boasts a spacious living room, a kitchen w/granite countertop, SS appliances, & dining area that is perfect for entertaining. Owners' suite w/ dual vanity & w-in closet. Two addtl bedrooms and full bath. The home offers a finished bonus room. This space provides the perfect opportunity for an extra bedroom, home office, or even a game room. Other features include ample storage space, attached 2 car garage, and a laundry room. Craftsmanship is evident throughout the home with beautiful trim details, giving it a distinctive look and additionally, the WiFi thermostat adds modern convenience. Don't miss out! This one won't last long
- Type:
- Single Family
- Sq.Ft.:
- 1,448
- Status:
- Active
- Beds:
- 2
- Lot size:
- 0.21 Acres
- Year built:
- 1930
- Baths:
- 2.00
- MLS#:
- 100448921
- Subdivision:
- Not In Subdivision
ADDITIONAL INFORMATION
PRICE IMPROVEMENT!!Discover the perfect blend of historic charm and modern luxury in this beautifully renovated home, located in the heart of Smithfield's Historic Brooklyn Neighborhood district. Just steps from the center of downtown, you'll enjoy walking distance to the greenway, entertainment, restaurants and bars. Renovated in 2021, this home boasts granite countertops, a copper kitchen sink, tile showers, and a mix of tile and hardwood floors throughout. Cozy up by the marble-tiled electric fireplace on cool evenings. The completely fenced-in backyard offers privacy and a safe play area, while a picturesque flowing creek/canal along the southern property line provides a serene outdoor escape. Encapsulated crawlspace with dehumidifier added in 2021 as well. This home seamlessly combines the best of historic and modern living, making it a must-see property!
Open House:
Friday, 11/29 10:00-5:00PM
- Type:
- Single Family
- Sq.Ft.:
- 2,628
- Status:
- Active
- Beds:
- 5
- Lot size:
- 0.16 Acres
- Year built:
- 2024
- Baths:
- 4.00
- MLS#:
- 10030392
- Subdivision:
- Elk Creek West
ADDITIONAL INFORMATION
UNDER CONSTRUCTION. NOV-DEC CLOSING. 1K DEPOSIT. The 2628 Plan by Adams Homes. You would not believe how much space this home truly has until you step into it. When you first pull in, you're greeted by a long driveway that can fit four vehicles on top of the two spaces inside of the Garage. Walking in the Front Door you'll find off the Foyer a spacious Formal Dining Room with a Tray Ceiling adorned with Crown Molding and along the lower part of the walls Wainscoting, bringing an air of elegance to your dining experience. Step through the Formal Dining Room into the Kitchen with a large Center Island perfect for relaxing and enjoying your morning cup of coffee. The Kitchen receives the benefit of two windows, filling it with natural light. You'll also find the latest Fridgidaire's Gallery appliances with the included Oven, Microwave and Dishwasher. The Stove and Microwave that come with this home have multiple features including both being Convection Ovens and also boast an Air Fryer setting! It'll be like having two ovens when you cook all that delicious food when you have guests over. Across from the Kitchen is a cozy Family Room with a Corner Fireplace, ideally situated for everyone to gather around when the nights start to get colder. From the Family Room step into the First Floor Master Suite, with the Sleeping quarters boasting a Tray Ceiling with Crown Molding, giving you that feeling of openness and elegance. The Master Bathroom boasts a large Double Vanity and your choice of either a luxurious Soaking Tub or a separate Tile Walk-In Shower. The Master Closet also boasts plenty of space for all of your favorite outfits. Head upstairs and there you'll be greeted by four generous Guest Bedrooms and two Guest Bathrooms, more than enough for you, your family and any guests who stay with you. To top it all off there is also a massive Bonus Room up at the front of the home. This provides the perfect space for watching your favorite TV show or movies, playing your favorite video, board and/or card games, or just a relaxing space to unwind. Hurry in today to see this beautiful home and make it yours! Contact the Listing Agent for further details. ***PICTURES ARE OF A FINISHED HOME TO SHOWCASE WHAT IT'LL LOOK LIKE WHEN COMPLETED. SEE THE SECOND IMAGE FOR CURRENT STAGE OF CONSTRUCTION***
- Type:
- Single Family
- Sq.Ft.:
- 1,669
- Status:
- Active
- Beds:
- 3
- Lot size:
- 0.72 Acres
- Year built:
- 2024
- Baths:
- 3.00
- MLS#:
- 100444216
- Subdivision:
- Avery Landing
ADDITIONAL INFORMATION
Avery Landing! Welcome to this charming 2 story, 3-bedroom, 2.5-bath beauty w/ 2-car garage. Open Concept Living Enjoy the spacious open concept living room and kitchen. The kitchen boasts granite countertops that extend to the bathrooms. You'll love the Luxury Vinyl Plank (LVP) Flooring that graces the living area, kitchen, laundry room and bathrooms. The second floor features a owners suite w/ an ensuite bathroom that includes a roomy walk-in closet, and a double vanity. Two spacious extra bedrooms and full bath. Laundry room on second floor for added convenience. Act Now! - Don't miss out on the chance to make this one!
- Type:
- Single Family
- Sq.Ft.:
- 1,562
- Status:
- Active
- Beds:
- 3
- Lot size:
- 0.88 Acres
- Year built:
- 2024
- Baths:
- 2.00
- MLS#:
- 100444191
- Subdivision:
- Avery Landing
ADDITIONAL INFORMATION
Avery Landing in Princeton School District! Welcome to this charming 3-bedroom, 2-bath ranch-style beauty w/ 2-car garage. Open Concept Living - Enjoy the spacious open concept living room and kitchen. The kitchen boasts granite countertops that extend to the bathrooms. You'll love the Luxury Vinyl Plank (LVP) Flooring that graces the living area, kitchen, laundry room and bathrooms. The Owner's Suite is a true sanctuary w/ an ensuite bathroom that includes a roomy walk-in closet, and double vanity! Two spacious extra bedrooms and full bath. Act Now! - Don't miss out on the chance to make this one!
- Type:
- Land
- Sq.Ft.:
- n/a
- Status:
- Active
- Beds:
- n/a
- Lot size:
- 13 Acres
- Baths:
- MLS#:
- 100442875
- Subdivision:
- Not In Subdivision
ADDITIONAL INFORMATION
Discover this incredible 13-acre parcel in Smithfield, NC, offering limitless possibilities. With no HOA and no restrictions, this land provides the freedom to create your dream property. Conveniently located just 45 minutes from Raleigh, 15 minutes from Smithfield, enjoy the perfect blend of rural tranquility and city accessibility. Ideal for building your custom home, starting a farm, or any other venture you envision including subdivision. Perk test on file. 3 single wide on the property conveys with no value. Don't miss this unique opportunity!
$1,975,000
0 Country Club Road Smithfield, NC 27577
- Type:
- Other
- Sq.Ft.:
- n/a
- Status:
- Active
- Beds:
- n/a
- Lot size:
- 9.08 Acres
- Baths:
- MLS#:
- 10026154
ADDITIONAL INFORMATION
PRIME Waterfront Location on Holts Lake. 9+/- Acres with City Water Available. This beautiful property, Zoned B-3, offers a Great Opportunity for Development. Road Frontage on Country Club Rd and US 301 Hwy. Concrete Boat Ramp in Place. Conveniently Located to The Country Club of Johnston County, I-95, Downtown Smithfield, I-40 and Hwy-70.
- Type:
- Single Family
- Sq.Ft.:
- 2,058
- Status:
- Active
- Beds:
- 3
- Lot size:
- 0.75 Acres
- Year built:
- 2024
- Baths:
- 2.00
- MLS#:
- 100438235
- Subdivision:
- Avery Landing
ADDITIONAL INFORMATION
Beautiful 1.5 story home located in the new Avery Landing subdivision, convenient to Hwy70 and I95! Open floor plan that is both functional and stylish. The main level boasts a spacious living room, a kitchen w/granite countertop, SS appliances, & dining area that is perfect for entertaining. Owners' suite w/ dual vanity & w-in closet. Two addtl bedrooms and full bath. The home offers a finished bonus room. This space provides the perfect opportunity for an extra bedroom, home office, or even a game room. Other features include ample storage space, attached 2 car garage, and a laundry room. Craftsmanship is evident throughout the home with beautiful trim details, giving it a distinctive look and additionally, the WiFi thermostat adds modern convenience. Don't miss out! This one won't last long.
Open House:
Friday, 11/29 10:00-5:00PM
- Type:
- Single Family
- Sq.Ft.:
- 2,121
- Status:
- Active
- Beds:
- 4
- Lot size:
- 0.16 Acres
- Year built:
- 2024
- Baths:
- 3.00
- MLS#:
- 10021348
- Subdivision:
- Elk Creek West
ADDITIONAL INFORMATION
QUICK MOVE-IN. 1K DEPOSIT. Adams Homes is excited to offer the brand new 2121 Plan. This home offers a lot of space in a small package. When you first pull in, you're greeted by a long driveway that can fit four vehicles on top of the two spaces inside of the Garage. Step through the Front Door and you're greeted by a long Foyer leading into the Kitchen. Before you enter the Kitchen there is a Powder Room with the entrance to the Garage directly across from it. Step into the beautiful Kitchen and you're greeted by a Large Island that's perfect for your morning cup of joe. You'll also find the latest Fridgidaire's Gallery appliances with the included Oven, Microwave and Dishwasher. The Stove and Microwave that come with this home have multiple features including both being Convection Ovens and also boast an Air Fryer setting! It'll be like having two ovens when you cook all that delicious food when you have guests over. Speaking of guests the Dining Area is tucked at the back of the Kitchen and can accommodate a table that everyone can fit around. Step out the Back Door and the Covered Back Patio provides the perfect space for relaxing while your favorite cut of meat is cooking on the grill. Just off the Kitchen is the spacious Family Room with a Fireplace centrally located on the outside wall, providing a focal point for everyone to gather around on those colder nights. Head back towards the front door and make your way up the stairs to the Second Floor. AT the top of the stairs you'll find a cozy Loft that's perfect for a quiet reading area. The three Guest Bedrooms provide space for everyone to stretch out and relax in their own private oasis, with one of the rooms boasting a large Walk-In Closet that has a window which provides it with natural light. Make your way down the hall and just before you enter the Master Suite, you find the bright and airy Laundry Room with a roomy Linen Closet across from it. Walk into the Master Suite and the Sleeping quarters boast a Tray Ceiling with Crown Molding, giving you that feeling of openness and elegance. The Master Bathroom has a large Double Vanity and your choice of either a luxurious Soaking Tub or a separate Tile Walk-In Shower. The Master Closet also provides plenty of space for all of your favorite outfits. Hurry in today to see this beautiful home and make it yours! Contact the Listing Agent for further details.
Open House:
Friday, 11/29 10:00-5:00PM
- Type:
- Single Family
- Sq.Ft.:
- 2,307
- Status:
- Active
- Beds:
- 4
- Lot size:
- 0.16 Acres
- Year built:
- 2024
- Baths:
- 3.00
- MLS#:
- 10021233
- Subdivision:
- Elk Creek West
ADDITIONAL INFORMATION
QUICK MOVE-IN. 1K DEPOSIT. Presenting the versatile 2307 Plan by Adams Homes. The layout of this home provides you with many options for your expanding household. When you first pull in, you're greeted by a long driveway that can fit four vehicles on top of the two spaces inside of the Garage. Walking in the Front Door you'll find off the Foyer a spacious Formal Dining Room with a Tray Ceiling adorned with Crown Molding and along the lower part of the walls Wainscoting, bringing an air of elegance to your dining experience. Step out of the Formal Dining Room and you'll find yourself in the spacious Family Room equipped with a Corner Fireplace that's the focal gathering place for everyone during the colder months. Progress further into the home and you'll find a second Dining space set next to the gorgeous Kitchen. The perfect place for your less formal area to enjoy your morning cup of coffee. You'll also find in the Kitchen the latest Fridgidaire's Gallery appliances with the included Oven, Microwave and Dishwasher. The Stove and Microwave that come with this home have multiple features including both being Convection Ovens and also boast an Air Fryer setting! It'll be like having two ovens when you cook all that delicious food when you have guests over. Just off the Kitchen you'll find the Powder Room and a Drop Zone when you come in from the Garage. Head up the stairs to the Second Floor and you'll find at the top of the Stairs a roomy Guest Bathroom with it's own Linen Closet and Double Vanity. Next to that is the Laundry Room with it's own window, allowing in plenty of natural light. All along the front of the home are the three Guest Bedrooms that provide everyone ample space, comfort and separated from the Master Suite. Before you step into the Master Suite there is another Linen Closet AND separate Walk-In/Storage Closet, giving you a discreet space for keeping your extra stuff out of sight, or whatever your imagination can concoct. From there step into the Master Suite, with the sleeping quarters boasting a Tray Ceiling with Crown Molding, giving you that feeling of openness and elegance. The Master Bathroom boasts a large Double Vanity and your choice of either a luxurious Soaking Tub or a separate Tile Walk-In Shower. The Master Closet also boasts an enormous amount of space for all of your favorite outfits. Hurry in today to see this beautiful home and make it yours! Contact the Listing Agent for further details.
Open House:
Friday, 11/29 10:00-5:00PM
- Type:
- Single Family
- Sq.Ft.:
- 2,121
- Status:
- Active
- Beds:
- 4
- Lot size:
- 0.16 Acres
- Year built:
- 2024
- Baths:
- 3.00
- MLS#:
- 10021091
- Subdivision:
- Elk Creek West
ADDITIONAL INFORMATION
QUICK MOVE-IN. 1K DEPOSIT. Adams Homes is excited to offer the brand new 2121 Plan. This home offers a lot of space in a small package. When you first pull in, you're greeted by a long driveway that can fit four vehicles on top of the two spaces inside of the Garage. Step through the Front Door and you're greeted by a long Foyer leading into the Kitchen. Before you enter the Kitchen there is a Powder Room with the entrance to the Garage directly across from it. Step into the beautiful Kitchen and you're greeted by a Large Island that's perfect for your morning cup of joe. You'll also find the latest Fridgidaire's Gallery appliances with the included Oven, Microwave and Dishwasher. The Stove and Microwave that come with this home have multiple features including both being Convection Ovens and also boast an Air Fryer setting! It'll be like having two ovens when you cook all that delicious food when you have guests over. Speaking of guests the Dining Area is tucked at the back of the Kitchen and can accommodate a table that everyone can fit around. Step out the Back Door and the Covered Back Patio provides the perfect space for relaxing while your favorite cut of meat is cooking on the grill. Just off the Kitchen is the spacious Family Room with a Fireplace centrally located on the outside wall, providing a focal point for everyone to gather around on those colder nights. Head back towards the front door and make your way up the stairs to the Second Floor. AT the top of the stairs you'll find a cozy Loft that's perfect for a quiet reading area. The three Guest Bedrooms provide space for everyone to stretch out and relax in their own private oasis, with one of the rooms boasting a large Walk-In Closet that has a window which provides it with natural light. Make your way down the hall and just before you enter the Master Suite, you find the bright and airy Laundry Room with a roomy Linen Closet across from it. Walk into the Master Suite and the Sleeping quarters boast a Tray Ceiling with Crown Molding, giving you that feeling of openness and elegance. The Master Bathroom has a large Double Vanity and your choice of either a luxurious Soaking Tub or a separate Tile Walk-In Shower. The Master Closet also provides plenty of space for all of your favorite outfits. Hurry in today to see this beautiful home and make it yours! Contact the Listing Agent for further details.
Open House:
Friday, 11/29 10:00-5:00PM
- Type:
- Single Family
- Sq.Ft.:
- 2,628
- Status:
- Active
- Beds:
- 5
- Lot size:
- 0.16 Acres
- Year built:
- 2024
- Baths:
- 4.00
- MLS#:
- 10021002
- Subdivision:
- Elk Creek West
ADDITIONAL INFORMATION
QUICK MOVE-IN. 1K DEPOSIT. The 2628 Plan by Adams Homes. You would not believe how much space this home truly has until you step into it. When you first pull in, you're greeted by a long driveway that can fit four vehicles on top of the two spaces inside of the Garage. Walking in the Front Door you'll find off the Foyer a spacious Formal Dining Room with a Tray Ceiling adorned with Crown Molding and along the lower part of the walls Wainscoting, bringing an air of elegance to your dining experience. Step through the Formal Dining Room into the Kitchen with a large Center Island perfect for relaxing and enjoying your morning cup of coffee. The Kitchen receives the benefit of two windows, filling it with natural light. You'll also find the latest Fridgidaire's Gallery appliances with the included Oven, Microwave and Dishwasher. The Stove and Microwave that come with this home have multiple features including both being Convection Ovens and also boast an Air Fryer setting! It'll be like having two ovens when you cook all that delicious food when you have guests over. Across from the Kitchen is a cozy Family Room with a Corner Fireplace, ideally situated for everyone to gather around when the nights start to get colder. From the Family Room step into the First Floor Master Suite, with the Sleeping quarters boasting a Tray Ceiling with Crown Molding, giving you that feeling of openness and elegance. The Master Bathroom boasts a large Double Vanity and your choice of either a luxurious Soaking Tub or a separate Tile Walk-In Shower. The Master Closet also boasts plenty of space for all of your favorite outfits. Head upstairs and there you'll be greeted by four generous Guest Bedrooms and two Guest Bathrooms, more than enough for you, your family and any guests who stay with you. To top it all off there is also a massive Bonus Room up at the front of the home. This provides the perfect space for watching your favorite TV show or movies, playing your favorite video, board and/or card games, or just a relaxing space to unwind. Hurry in today to see this beautiful home and make it yours! Contact the Listing Agent for further details.


Information Not Guaranteed. Listings marked with an icon are provided courtesy of the Triangle MLS, Inc. of North Carolina, Internet Data Exchange Database. The information being provided is for consumers’ personal, non-commercial use and may not be used for any purpose other than to identify prospective properties consumers may be interested in purchasing or selling. Closed (sold) listings may have been listed and/or sold by a real estate firm other than the firm(s) featured on this website. Closed data is not available until the sale of the property is recorded in the MLS. Home sale data is not an appraisal, CMA, competitive or comparative market analysis, or home valuation of any property. Copyright 2024 Triangle MLS, Inc. of North Carolina. All rights reserved.
Smithfield Real Estate
The median home value in Smithfield, NC is $282,200. This is lower than the county median home value of $319,400. The national median home value is $338,100. The average price of homes sold in Smithfield, NC is $282,200. Approximately 44.05% of Smithfield homes are owned, compared to 41.09% rented, while 14.87% are vacant. Smithfield real estate listings include condos, townhomes, and single family homes for sale. Commercial properties are also available. If you see a property you’re interested in, contact a Smithfield real estate agent to arrange a tour today!
Smithfield, North Carolina 27577 has a population of 11,168. Smithfield 27577 is less family-centric than the surrounding county with 32.04% of the households containing married families with children. The county average for households married with children is 37.13%.
The median household income in Smithfield, North Carolina 27577 is $33,957. The median household income for the surrounding county is $66,026 compared to the national median of $69,021. The median age of people living in Smithfield 27577 is 45.5 years.
Smithfield Weather
The average high temperature in July is 89.1 degrees, with an average low temperature in January of 29.2 degrees. The average rainfall is approximately 46.7 inches per year, with 2.1 inches of snow per year.
