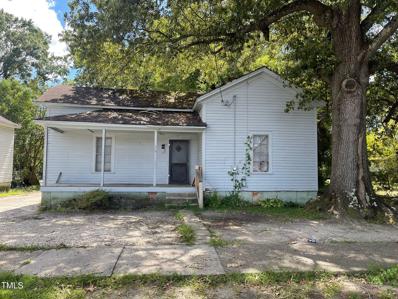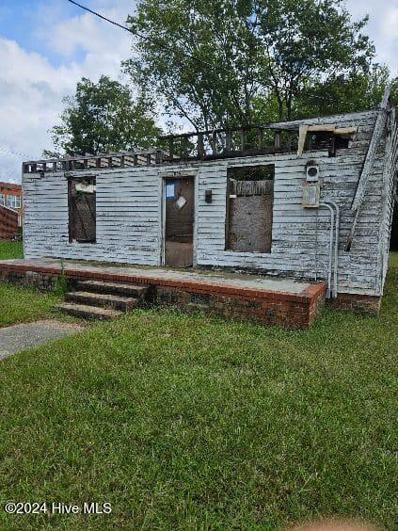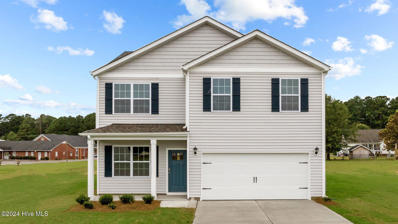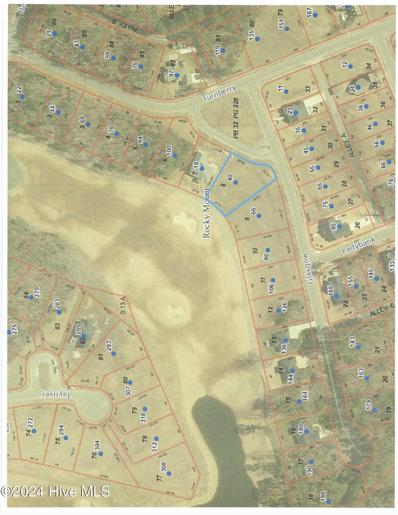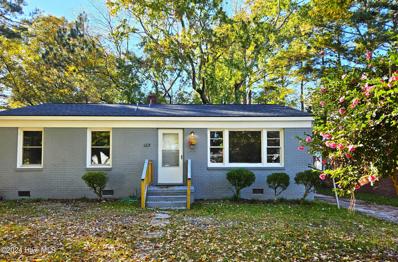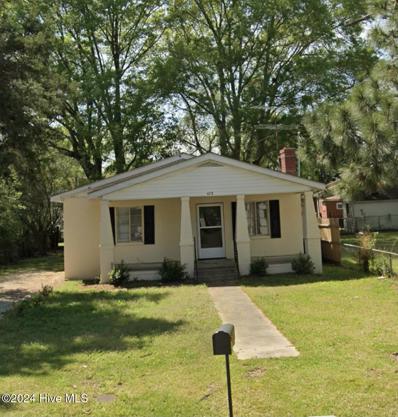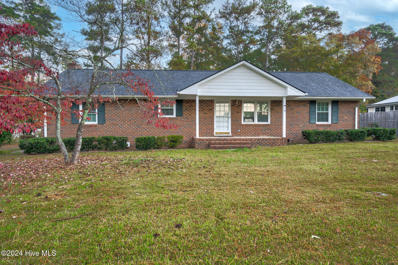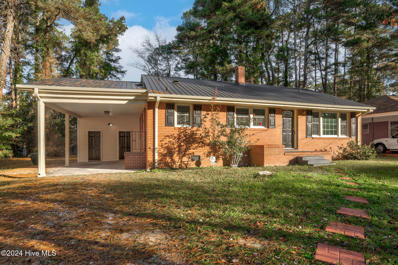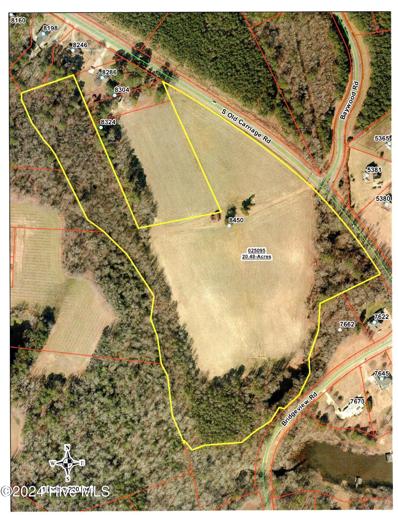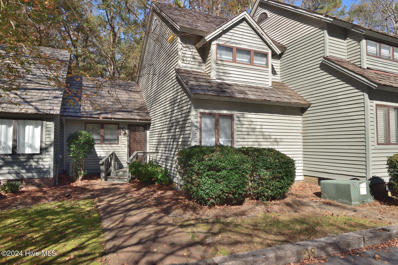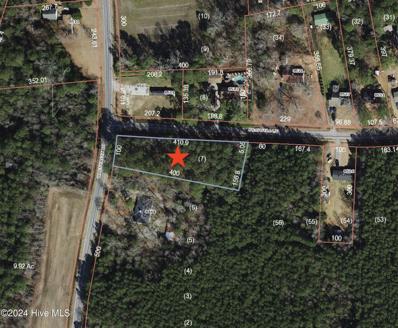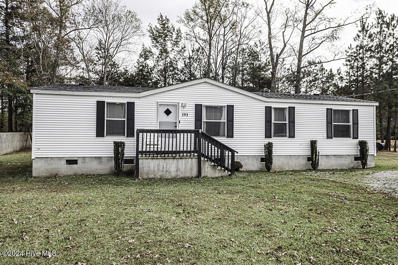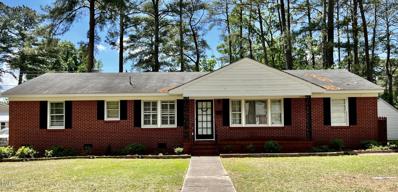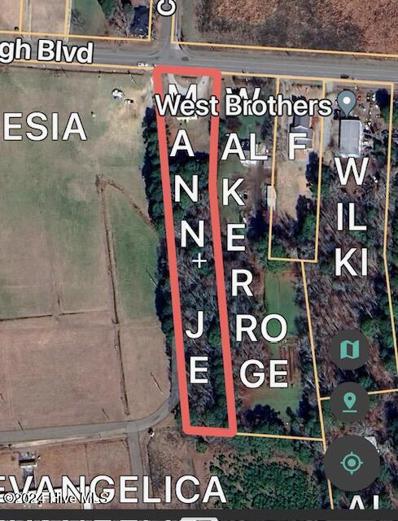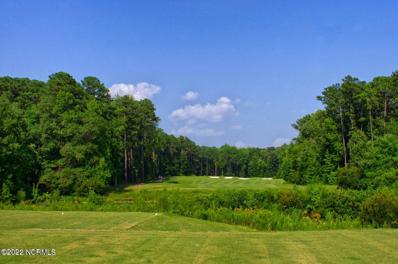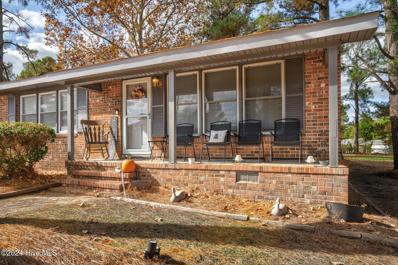Rocky Mount NC Homes for Rent
- Type:
- Single Family
- Sq.Ft.:
- 1,150
- Status:
- Active
- Beds:
- 2
- Lot size:
- 0.2 Acres
- Year built:
- 1910
- Baths:
- 1.00
- MLS#:
- 10064320
- Subdivision:
- Not In A Subdivision
ADDITIONAL INFORMATION
Attention Investors! Excellent investment opportunity in a prime location. This property is ideal for long-term rental income or can be transformed with a few updates into a stunning primary residence. Perfect holding as a profitable rental. Don't miss out on this versatile home with endless potential! Contact us for more details or to schedule a showing.
- Type:
- Single Family
- Sq.Ft.:
- n/a
- Status:
- Active
- Beds:
- 2
- Lot size:
- 0.17 Acres
- Year built:
- 1930
- Baths:
- 1.00
- MLS#:
- 100476893
- Subdivision:
- Not In Subdivision
ADDITIONAL INFORMATION
Investor Special! Save money on demolition and clean up services. This property has been completely gutted and ready for your creative touch!
- Type:
- Single Family
- Sq.Ft.:
- 1,991
- Status:
- Active
- Beds:
- 4
- Lot size:
- 0.57 Acres
- Year built:
- 2024
- Baths:
- 3.00
- MLS#:
- 100476594
- Subdivision:
- Bent Ridge
ADDITIONAL INFORMATION
2 story home with 4 bedrooms & 2.5 bathrooms in 1,991 square feet. The main level features a study with double hung French doors & Revwood Cedar Creek Cheyenne Rock Oak Flooring. Powder room located downstairs for family and guests. The kitchen opens onto a spacious living room which leads to the 10x12 patio on this GREAT home site. Kitchen cabinets are white, new caledonia granite countertops, desert grey tile backsplash & stainless steel appliances. SilverScreen vinyl flooring in bathroom & laundry areas. The Primary Suite is 15x17 on the second level, offers a beautiful primary bathroom, featuring a walk in shower & large walk-in closet. All bedrooms upstairs along with 1 full bath featuring Blanco Matrix Quartz countertops & walk in laundry room! As always, a D.R. Horton home is built with quality materials, with superior attention to detail & impeccable workmanship. This home comes with a one-year builder's warranty & a ten-year structural warranty. Your beautiful new home also comes equipped with our smart home technology.
$79,000
40 GLASGOW Rocky Mount, NC 27804
- Type:
- Land
- Sq.Ft.:
- n/a
- Status:
- Active
- Beds:
- n/a
- Lot size:
- 0.4 Acres
- Baths:
- MLS#:
- 100476552
- Subdivision:
- Belmont Lake Preserve
ADDITIONAL INFORMATION
Can't find the right house? Prime time to CUSTOM BUILD! This lovely golf course lot on 12th fairway is ideal to fit many house plans. This is lot 8 in section 2. ALL municipal utilities: water, sewer, electric, gas, trash/recycling all on one bill! Use your own builder or consult with a local, experienced contractor and live the life you deserve!
- Type:
- Single Family
- Sq.Ft.:
- 3,147
- Status:
- Active
- Beds:
- 3
- Lot size:
- 0.94 Acres
- Year built:
- 2006
- Baths:
- 3.00
- MLS#:
- 100476441
- Subdivision:
- Briar Creek
ADDITIONAL INFORMATION
Beautiful brick home on the water in Briar Creek. Formal Dining Room, Great Room with gas log fireplace and trey ceiling, opens into Eat-in Kitchen with stainless steel appliances, granite counters, tile backsplash, and built-in desk. Sun Room off the Kitchen with great views of the water, steps to deck overlooking back yard and reservoir. Master Suite with walk-in closet, dual vanities, jetted tub, and custom-tiled shower. 2 Guest Rooms and Full Bath also on first floor. Upstairs, Bonus Room, Flex Space with closet and 3rd Full Bath. Large walk-in attic for more storage. Survey in Documents
- Type:
- Single Family
- Sq.Ft.:
- 1,064
- Status:
- Active
- Beds:
- 3
- Lot size:
- 0.21 Acres
- Year built:
- 1957
- Baths:
- 2.00
- MLS#:
- 100476260
- Subdivision:
- Hargrove Prop
ADDITIONAL INFORMATION
Updated brick ranch with new roof, new exterior and interior paint, replacement windows, new cabinets and countertops, new flooring, new fixtures, updated bathrooms. Fenced back yard with ample storage building is perfect for entertaining, gardening, playing, or keeping pets corralled. Inside there are 3 bedrooms, one and a half bathrooms, an eat-in kitchen and a living room. Will make a great starter home or complement your rental home portfolio.
- Type:
- Single Family
- Sq.Ft.:
- 3,278
- Status:
- Active
- Beds:
- 4
- Lot size:
- 0.55 Acres
- Year built:
- 2008
- Baths:
- 3.00
- MLS#:
- 10063535
- Subdivision:
- Belmont Lake Preserve
ADDITIONAL INFORMATION
This custom, one-of-a-kind home in the prestigious Belmont Lake Preserve golf community sits on a beautifully landscaped 0.55-acre lot. Offering 4 bedrooms and 2.5 baths, this property features a dramatic two-story living room with gas log fireplace, creating a grand and inviting atmosphere. The spacious primary bedroom is conveniently located on the main floor, and gorgeous hardwoods flow throughout the first level, excluding the bath and laundry areas. Built-ins throughout the home add charm and functionality. The stunning backyard is perfect for entertaining, with a screened-in porch featuring Trex flooring, a pergola-covered patio, and a fully fenced yard for privacy. The property boasts not only a two-car attached garage but also a finished, detached two-car garage that includes a half bath, bonus room upstairs, and the potential to add a shower, making it perfect for an in-law suite, office, or party space. The fourth bedroom could easily serve as a bonus room or home office. Additional features include a sealed crawl space and endless custom details. This home offers the best of both luxury living and functional design in an unbeatable community!
- Type:
- Single Family
- Sq.Ft.:
- 1,056
- Status:
- Active
- Beds:
- 2
- Lot size:
- 1.15 Acres
- Year built:
- 1950
- Baths:
- 1.00
- MLS#:
- 100475839
- Subdivision:
- Not In Subdivision
ADDITIONAL INFORMATION
An excellent property that could serve as a primary residence or investment property. Conveniently located near shopping amenities within the city. Quick access to Hwy 64 for easy travel to Tarboro, Greenville or Raleigh. This is a 2-bedroom, 1-bathroom home, currently occupied by tenants and have an additional lot behind the property that is included in the listing price.
- Type:
- Single Family
- Sq.Ft.:
- 1,002
- Status:
- Active
- Beds:
- 3
- Lot size:
- 0.12 Acres
- Year built:
- 1920
- Baths:
- 2.00
- MLS#:
- 10066632
- Subdivision:
- Not In A Subdivision
ADDITIONAL INFORMATION
Welcome to this charming single-family home in the heart of Rocky Mount! Featuring 3 bedrooms and 2 bathrooms, this delightful 1080 sq ft property offers the perfect blend of comfort and character. Nestled on a quaint street, this home boasts a nice backyard, ideal for relaxing or entertaining. The open kitchen provides ample space and a welcoming atmosphere, making it easy to cook and create memories with loved ones. This property is move-in ready, exuding warmth as you explore every corner. An ideal starter home or a savvy investment opportunity—schedule your showing today and discover the charm of this inviting home!
- Type:
- Single Family
- Sq.Ft.:
- 1,877
- Status:
- Active
- Beds:
- 3
- Lot size:
- 1 Acres
- Baths:
- 2.00
- MLS#:
- 100475986
- Subdivision:
- Carriage Woods
ADDITIONAL INFORMATION
Welcome to this exceptional one-story home, perfectly situated on a large county lot where you can enjoy the benefits of no city taxes while remaining close to shopping, dining, hospitals, I-95, and US 64.This thoughtfully designed home features 3 bedrooms, 2 full baths, and a variety of custom upgrades. The heart of the home is a chef's kitchen, complete with quartz countertops, upgraded appliances, custom cabinetry, and under-cabinet lighting. An inviting eat-in breakfast area is perfect for casual meals, while a formal dining room offers elegance for gatherings or the flexibility to serve as a home office.Throughout the main living areas, luxury vinyl plank (LVP) flooring and custom trim details create a polished and cohesive look, complemented by a cozy gas fireplace. The spacious and private master suite includes tiled floors in bath, a walk-in tiled shower, a garden tub, double vanities, a private water closet, and generous his-and-hers closets.Additionally, the home includes permanent stairs to a floored attic space, providing easy access to storage and room for future expansion. Don't miss out on this beautiful blend of comfort, convenience, and style!Restrictive Covenants to be filed. Main driveway off of S. Old Carriage is shared but divides into its' own.
- Type:
- Single Family
- Sq.Ft.:
- 1,460
- Status:
- Active
- Beds:
- 3
- Lot size:
- 0.37 Acres
- Year built:
- 1973
- Baths:
- 2.00
- MLS#:
- 100475826
- Subdivision:
- Fox Run
ADDITIONAL INFORMATION
Come check out this nice brick ranch in a convenient location. 3 bedrooms 2 baths. Hardwood floors throughout most of the home. Eat-in kitchen & a separate formal dining room. Master bedroom with a half-bath. Oversized covered front porch & attached carport around the back. Schedule your appointment today!
- Type:
- Single Family
- Sq.Ft.:
- 1,624
- Status:
- Active
- Beds:
- 3
- Lot size:
- 0.46 Acres
- Year built:
- 1968
- Baths:
- 2.00
- MLS#:
- 100475824
- Subdivision:
- Not In Subdivision
ADDITIONAL INFORMATION
Well-kept brick ranch with 3 bedrooms & 2 full bathrooms. Formal living room with hardwood floors. Separate den with a cozy fireplace. Large kitchen with lots of cabinet space & a bar-stool counter-top. The kitchen opens up to a dining room area. Enjoy the covered back porch overlooking a fenced in yard. Nice size detached garage/shop in the back.
- Type:
- Single Family
- Sq.Ft.:
- 1,160
- Status:
- Active
- Beds:
- 3
- Lot size:
- 0.28 Acres
- Year built:
- 1958
- Baths:
- 2.00
- MLS#:
- 100475658
- Subdivision:
- Meadowbrook
ADDITIONAL INFORMATION
Beautiful Updated All Brick 3 Bed/ 2 Bath home featuring NEW Roof,New Fixtures,Fresh Paint throughout, Refinished Hardwood floors, Updated Bathrooms, Updated Kitchen w/ Granite countertops and stainless steel appliances, Carport and a NEW HVAC!!! Call today for your private showing.
- Type:
- Land
- Sq.Ft.:
- n/a
- Status:
- Active
- Beds:
- n/a
- Lot size:
- 20.48 Acres
- Baths:
- MLS#:
- 100475773
- Subdivision:
- Not In Subdivision
ADDITIONAL INFORMATION
20.48 Acres, Farm land, agriculture and residential RA-40. Ideal for development,or private farm, conveniently located to Rocky Mount, Nashville, Wilson. Major highways : I 95, US 64
- Type:
- Townhouse
- Sq.Ft.:
- 1,154
- Status:
- Active
- Beds:
- 2
- Lot size:
- 0.04 Acres
- Year built:
- 1983
- Baths:
- 2.00
- MLS#:
- 100475583
- Subdivision:
- Winders Creek
ADDITIONAL INFORMATION
Nice 2 bedroom 2 bath townhome in Winders Creek! Efficient plan with rear deck over looking babbling brook.HOA dues cover lawn maintenance, trash pickup and basic cable (docs available). Recently updated interior.Convenient to major highways, shopping, schools and dining.Come home and rest easy!
- Type:
- Land
- Sq.Ft.:
- n/a
- Status:
- Active
- Beds:
- n/a
- Lot size:
- 1.07 Acres
- Baths:
- MLS#:
- 100475521
- Subdivision:
- Not In Subdivision
ADDITIONAL INFORMATION
1.07 acres wooded corner lot with a total of 511 feet of road frontage. Perfect opportunity to place either manufactured home or a stick-built home for either a rental property or a permanent residence.
- Type:
- Single Family
- Sq.Ft.:
- 2,339
- Status:
- Active
- Beds:
- 4
- Lot size:
- 0.69 Acres
- Year built:
- 1978
- Baths:
- 2.00
- MLS#:
- 100475533
- Subdivision:
- Applewood
ADDITIONAL INFORMATION
Come see this 4 BR Cape Cod Located on a cul-de-sac in great neighborhood. Open floor plan! Updated kitchen features granite countertops and stainless steel appliances. Primary bedroom and a guest room located on the first floor. Formal Dining Room and Eat-in Kitchen. Large, fenced backyard.
- Type:
- Manufactured Home
- Sq.Ft.:
- 1,272
- Status:
- Active
- Beds:
- 3
- Lot size:
- 0.52 Acres
- Year built:
- 2000
- Baths:
- 2.00
- MLS#:
- 100475487
- Subdivision:
- Not In Subdivision
ADDITIONAL INFORMATION
NO CITY TAXES!! Enjoy a 3 br/2 ba home on a nice lot convenient to Hwy 64. Flooring, carpet, fixtures, appliances, roof and HVAC only 4 years old!! Open floor plan with front porch and deck. 20x20 storage shed with a 10' lean to for extra space. Sit outside on the swing and enjoy country living. Don't miss this one!
- Type:
- Single Family
- Sq.Ft.:
- 1,807
- Status:
- Active
- Beds:
- 3
- Lot size:
- 0.33 Acres
- Year built:
- 1961
- Baths:
- 2.00
- MLS#:
- 10062903
- Subdivision:
- Not In A Subdivision
ADDITIONAL INFORMATION
Gorgeous Brick Ranch with a Rocking Chair Porch, 3 Bedrooms, 2 Bathrooms, a Huge Family Room with a Beautiful Fireplace, Den, and a Combination Kitchen/Formal Dining area that leads to an extra Bonus room! This home boasts with many updates (2022) to include HVAC, Hot Water Heater, Duck Work, Updated Kitchen, Granite Countertops, LVP Flooring, newly painted walls and cabinets which brings out the beauty! The backyard is perfect for grilling or relaxing! Quiet neighborhood minutes from the City Lake, Medical Facilities, Restaurants and many other amenities! Your Dream Home awaits! Seller will give buyer $3,000 toward closing costs or to use how they choose.
- Type:
- Land
- Sq.Ft.:
- n/a
- Status:
- Active
- Beds:
- n/a
- Lot size:
- 0.97 Acres
- Baths:
- MLS#:
- 100475327
- Subdivision:
- Bridgeview
ADDITIONAL INFORMATION
Beautiful cleared waterfront lot located in Bridgeview subdivision! If you have been looking for a place to build your dream home, look no further! Don't miss this opportunity, call today!
- Type:
- Single Family
- Sq.Ft.:
- 843
- Status:
- Active
- Beds:
- 2
- Lot size:
- 0.14 Acres
- Year built:
- 1954
- Baths:
- 1.00
- MLS#:
- 10062752
- Subdivision:
- Williford
ADDITIONAL INFORMATION
Discover this charming 2 bedroom, 1 bath home in Rocky Mount, NC. A fantastic opportunity for investors or first time homebuyers! With a cozy layout, this property offers a welcoming atmosphere and a fenced backyard, perfect for outdoor enjoyment and gardening. Ideal as a rental or a starter home, this property holds great potential to meet various needs. Don't miss the chance to make this versatile space your own or add it to your investment portfolio!
- Type:
- Land
- Sq.Ft.:
- n/a
- Status:
- Active
- Beds:
- n/a
- Lot size:
- 1.94 Acres
- Baths:
- MLS#:
- 100475294
- Subdivision:
- Not In Subdivision
ADDITIONAL INFORMATION
Prime commercial real estate 1.94 Acres conveniently located just off exit 472 next to the old Rocky Mount Fair Grounds. Property is just a few minutes from the Rocky Mount Event Center and the downtown thriving areas. 1260 sq ft Service Shop offered at no value. Great opportunity for future growth.
- Type:
- Single Family
- Sq.Ft.:
- 1,662
- Status:
- Active
- Beds:
- 3
- Lot size:
- 0.29 Acres
- Year built:
- 1950
- Baths:
- 2.00
- MLS#:
- 100475257
- Subdivision:
- Edgemont Terrace
ADDITIONAL INFORMATION
This beautiful brick ranch has a large Great room with a wood burning fireplace to make it cozy. Home has hardwood flooring throughout. Den and Dining room have crown molding and chair rail. Screened in porch off the den. The backyard is fenced and has a garage, carport and shed with a large patio area. Garage is finished to easily convert to a she shed or man cave.
- Type:
- Land
- Sq.Ft.:
- n/a
- Status:
- Active
- Beds:
- n/a
- Lot size:
- 0.62 Acres
- Baths:
- MLS#:
- 100475121
- Subdivision:
- Belmont Lake Preserve
ADDITIONAL INFORMATION
Frustrated that you can't find the perfect home? Custom building is a great option. .62 acres! Pick your plan with the right flow, space, size and place it right here on this PRIME spot on the 12th green. ALL municipal utilities: gas, electric, water, sewer, trash & recycling! Make an appointment to discuss the process today....it's easy!
- Type:
- Single Family
- Sq.Ft.:
- 1,500
- Status:
- Active
- Beds:
- 3
- Lot size:
- 0.36 Acres
- Year built:
- 1969
- Baths:
- 2.00
- MLS#:
- 100474736
- Subdivision:
- Other
ADDITIONAL INFORMATION
Come home to your large 'comfortable corner'' for the holidays in Berkshire. Beautiful solid all brick home with hardwood flooring, living room, dining room AND separated by french doors, a spacious family room with brick masonry fireplace . This home has 3 bedrooms and 1.5 baths. Roof, windows and paint have been updated. The HVAC is less than 2 years old. Move-in and prepare for summer gatherings on the rear deck or relaxing on the front porch. Schedule to see TODAY!

Information Not Guaranteed. Listings marked with an icon are provided courtesy of the Triangle MLS, Inc. of North Carolina, Internet Data Exchange Database. The information being provided is for consumers’ personal, non-commercial use and may not be used for any purpose other than to identify prospective properties consumers may be interested in purchasing or selling. Closed (sold) listings may have been listed and/or sold by a real estate firm other than the firm(s) featured on this website. Closed data is not available until the sale of the property is recorded in the MLS. Home sale data is not an appraisal, CMA, competitive or comparative market analysis, or home valuation of any property. Copyright 2024 Triangle MLS, Inc. of North Carolina. All rights reserved.

Rocky Mount Real Estate
The median home value in Rocky Mount, NC is $217,500. This is higher than the county median home value of $202,400. The national median home value is $338,100. The average price of homes sold in Rocky Mount, NC is $217,500. Approximately 41.84% of Rocky Mount homes are owned, compared to 42.06% rented, while 16.09% are vacant. Rocky Mount real estate listings include condos, townhomes, and single family homes for sale. Commercial properties are also available. If you see a property you’re interested in, contact a Rocky Mount real estate agent to arrange a tour today!
Rocky Mount, North Carolina has a population of 54,375. Rocky Mount is less family-centric than the surrounding county with 16.82% of the households containing married families with children. The county average for households married with children is 24.49%.
The median household income in Rocky Mount, North Carolina is $46,396. The median household income for the surrounding county is $52,837 compared to the national median of $69,021. The median age of people living in Rocky Mount is 41 years.
Rocky Mount Weather
The average high temperature in July is 89.9 degrees, with an average low temperature in January of 29.7 degrees. The average rainfall is approximately 45.1 inches per year, with 2.3 inches of snow per year.
