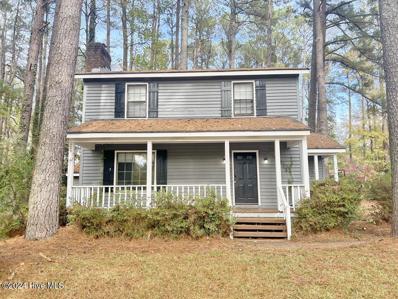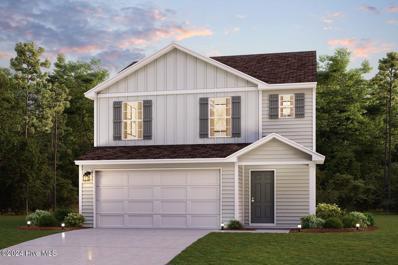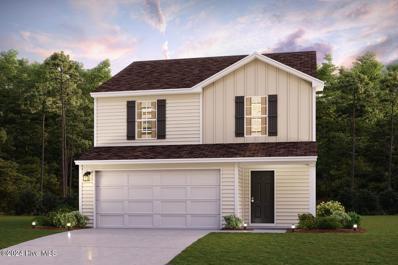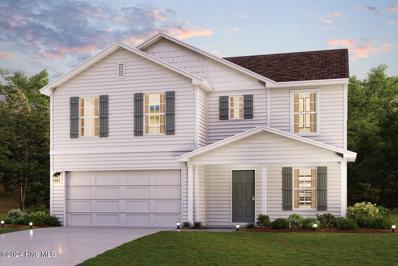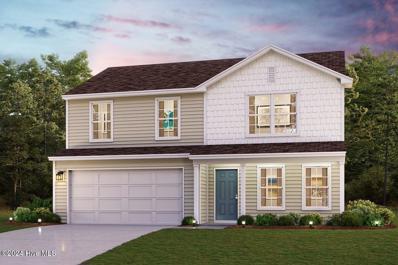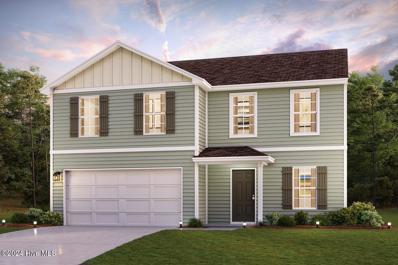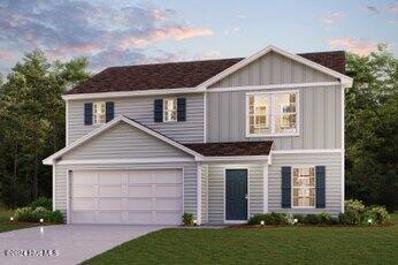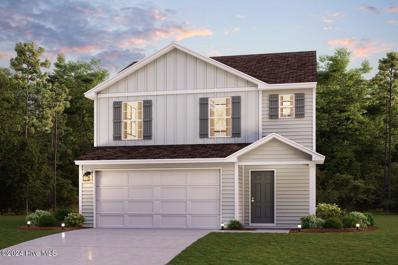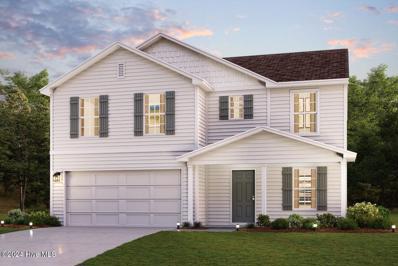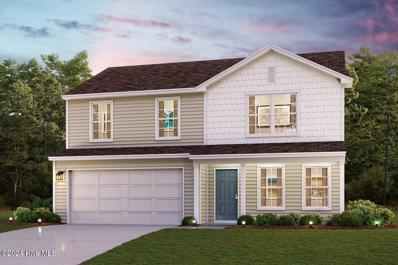Rocky Mount NC Homes for Rent
The median home value in Rocky Mount, NC is $217,500.
This is
higher than
the county median home value of $202,400.
The national median home value is $338,100.
The average price of homes sold in Rocky Mount, NC is $217,500.
Approximately 41.84% of Rocky Mount homes are owned,
compared to 42.06% rented, while
16.09% are vacant.
Rocky Mount real estate listings include condos, townhomes, and single family homes for sale.
Commercial properties are also available.
If you see a property you’re interested in, contact a Rocky Mount real estate agent to arrange a tour today!
- Type:
- Single Family
- Sq.Ft.:
- 3,552
- Status:
- Active
- Beds:
- 4
- Lot size:
- 0.89 Acres
- Year built:
- 1986
- Baths:
- 4.00
- MLS#:
- 10057494
- Subdivision:
- Candlewood
ADDITIONAL INFORMATION
This impressive all-brick 4-bedroom, 3.5-bathroom home, situated on nearly an acre with no HOA, offers unmatched space and flexibility! It features two large primary bedrooms, each with its own ensuite bath—one on the main floor and one on the second floor—providing convenience and privacy. The main floor also includes a cozy family room with exposed beams and a fireplace, leading into a bright sunroom perfect for relaxation. The kitchen is equipped with stainless steel appliances, while the formal dining room offers flexibility as a living or office space. Upstairs, you'll find two additional bedrooms and a large entertainment room, ideal for a kids' hangout or a spot to watch the big game. Freshly repainted, including all trim work, the home feels updated and move-in ready. Outside, the covered back porch opens to a spacious paved patio with room for a pool perfect for outdoor entertaining or future customization. Don't miss out on this stunning property with endless potential!
- Type:
- Single Family
- Sq.Ft.:
- 1,323
- Status:
- Active
- Beds:
- 3
- Lot size:
- 0.25 Acres
- Year built:
- 1983
- Baths:
- 2.00
- MLS#:
- 100480159
- Subdivision:
- Forrest Oaks
ADDITIONAL INFORMATION
lWelcome to your new home nestled in Forrest Oaks subdivision.Beautiful well kept home located in a great neighborhood This three bedroom and two bathrooms home gives a cozy atmosphere. Perfect for first time home buyer or buyer looking to downsize. Recently fenced in backyard, new compressor and new elestrical box on HVAC unit.
- Type:
- Single Family
- Sq.Ft.:
- 2,700
- Status:
- Active
- Beds:
- 3
- Lot size:
- 0.77 Acres
- Year built:
- 1966
- Baths:
- 3.00
- MLS#:
- 100480103
- Subdivision:
- Not In Subdivision
ADDITIONAL INFORMATION
Talk about convenience! You can almost see everything you need from this house. This large home has 3 bedrooms, 2 full bathrooms, 1 half bath, a formal living room, den with a fireplace, formal dining room, large laundry room & 2 additional bonus rooms. Outside you will find a fully fenced in back yard & a patio. You also have your very own private basketball/tennis court. The private court needs TLC but the house is move in ready! NEW paint, NEW flooring, GRANITE countertops, HVAC installed last year, NEWER roof, NEW doors, NEW windows.
- Type:
- Townhouse
- Sq.Ft.:
- 1,616
- Status:
- Active
- Beds:
- 3
- Lot size:
- 0.11 Acres
- Year built:
- 2001
- Baths:
- 3.00
- MLS#:
- 100480021
- Subdivision:
- The Village At Westry Crossing
ADDITIONAL INFORMATION
This is a retiree's dream home! Master Bedroom and bath are located downstairs for your convenience. Two additional bedrooms are located upstairs. Nice screened in back porch and fenced back yard. Great location! Act quickly on this one before it gets away.
- Type:
- Single Family
- Sq.Ft.:
- 2,501
- Status:
- Active
- Beds:
- 3
- Lot size:
- 0.59 Acres
- Year built:
- 1965
- Baths:
- 2.00
- MLS#:
- 100479585
- Subdivision:
- Westridge
ADDITIONAL INFORMATION
oCustom brick home on half acre plus- convenient location, walkable neighborhood!You'll enjoy the flexibility of this floor plan with first floor primary or upstairs suiteSpacious living room and den, each with a wonderful bay window for natural light!A nice sized dining room adjoins kitchen equipped with stainless appliancesNewer roof, windows and HVAC will allow you to focus on making this prperty your home! Spacious fenced rear yard with storage buildings- attached garage.
- Type:
- Single Family
- Sq.Ft.:
- 1,491
- Status:
- Active
- Beds:
- 3
- Lot size:
- 0.31 Acres
- Year built:
- 2024
- Baths:
- 2.00
- MLS#:
- 100479423
- Subdivision:
- Forrest Oaks
ADDITIONAL INFORMATION
New Construction home! Open concept floor plan with 3 bedrooms and 2 baths. This home features: kitchen with granite counter tops, stainless steel appliance package, LVP floors throughout the main living areas and carpet in the bedrooms. Master bedroom on the back side of the house with walk in closet, master bath with double sinks, and separate laundry room. Excellent location! (Home under construction and buyers may be able to select design choices depending on stage of construction) INTERIOR PHOTOS ARE A REPRESENTATIVE OF THE FINISHED HOME.
- Type:
- Single Family
- Sq.Ft.:
- 2,511
- Status:
- Active
- Beds:
- 5
- Lot size:
- 0.21 Acres
- Year built:
- 2024
- Baths:
- 3.00
- MLS#:
- 100478735
- Subdivision:
- Saddlebrook
ADDITIONAL INFORMATION
UNDER Construction Easy access to Hwy 95 and Hwy 64. Saddlebrook located just 45 minutes to downtown Raleigh. The Penwell plan offers 3 bedrooms with loft, 2.5 bathrooms, 2 car garage. The open floor concept plan is great for entertainment! Plan features an open kitchen with White cabinets, center island with Majestic White Granite counter tops, and stainless-steel appliances. Durable Davidson vinyl flooring is located throughout the main areas in the home. The primary bedroom offers lots of space and the primary bath features dual sinks, quartz countertops, 5-foot shower, and Walk in Closet. Secondary bedrooms are spacious with walk in closets. Quality materials and workmanship throughout, with superior attention to detail, plus a one-year builder's warranty and 10-year structural warranty. Your new home also includes our smart home technology package!
- Type:
- Single Family
- Sq.Ft.:
- 1,765
- Status:
- Active
- Beds:
- 4
- Lot size:
- 0.21 Acres
- Year built:
- 2024
- Baths:
- 2.00
- MLS#:
- 100478736
- Subdivision:
- Saddlebrook
ADDITIONAL INFORMATION
New construction, Saddlebrook is a beautiful community located just 40 minutes from Raleigh. The Cali floorplan is one level living at its finest. This ranch style home offers 4 bedrooms, 2 baths & very inviting layout. The kitchen features a generous center island & is highlighted with granite counter tops, grey ceramic tile backsplash, stainless steel appliances, amazing Cane Sugar cabinets & ample corner pantry. Durable Cheyenne Rock Oak Cedar Creek RevWood Flooring is located throughout the main areas in the home that offer elegance and extreme durability. Great sized Primary bath with large walk in closet, featuring a huge walk in shower & large linen closet! Relax under your covered deck on this GREAT homesite! All bathrooms feature Quartz Blanco Matrix countertops & Silver Screen Davison vinyl flooring which is also flooring of laundry room. As always a D.R. Horton home is built with quality materials and impeccable workmanship. The home comes with a one-year builder's warranty & a ten-year structural warranty. Your beautiful new home will come equipped with a smart home technology package.
- Type:
- Single Family
- Sq.Ft.:
- 2,174
- Status:
- Active
- Beds:
- 3
- Lot size:
- 0.2 Acres
- Year built:
- 2024
- Baths:
- 3.00
- MLS#:
- 100478734
- Subdivision:
- Saddlebrook
ADDITIONAL INFORMATION
New Construction! Easy access to Hwy 95 and Hwy 64. Saddlebrook located just 45 minutes to downtown Raleigh. -The Penwell plan offers 3 bedrooms with loft, 2.5 bathrooms, 2 car garage. The open floor concept plan is great for entertainment! Plan features an open kitchen with White cabinets, center island with Majestic White Granite counter tops, and stainless-steel appliances. Durable Davidson vinyl flooring is located throughout the main areas in the home. The primary bedroom offers lots of space and the primary bath features dual sinks, quartz countertops, 5-foot shower, and Walk in Closet. Secondary bedrooms are spacious with walk in closets. Quality materials and workmanship throughout, with superior attention to detail, plus a one-year builder's warranty and 10-year structural warranty. Your new home also includes our smart home technology package!
- Type:
- Single Family
- Sq.Ft.:
- 1,420
- Status:
- Active
- Beds:
- 3
- Lot size:
- 0.58 Acres
- Year built:
- 1951
- Baths:
- 2.00
- MLS#:
- 100479020
- Subdivision:
- Englewood
ADDITIONAL INFORMATION
Charming Updated Home with Unique Features and Prime Location in Rocky Mount, NCWelcome to this delightful 3-bedroom, 2-bathroom home in a fantastic location that blends charm, updates, and convenience! From the moment you step inside, you'll be captivated by the character of this home, featuring stunning hardwood floors and large windows that flood the space with natural light. The cozy living room is perfect for relaxing with family or entertaining guests.The standout feature of this property is the private owner's suite, situated in a lovely addition accessible via a breezeway from the main home. The owner's suite boasts a cozy fireplace, a full bathroom, and a serene separation from the rest of the house, offering an ideal retreat.The breezeway connects the main home to the owner's suite while providing access to both the front and backyard. Enjoy the fenced-in patio in the backyard for private gatherings or relax on the inviting front porch, perfect for soaking in the neighborhood's charm.This home's location is a dream for those seeking convenience--it's close to medical facilities, grocery stores, restaurants, banks, and major highways. Plus, its proximity to Raleigh makes it a prime choice for those who want city access while enjoying the affordability and appeal of Rocky Mount.Don't miss this unique opportunity to own a home that combines timeless charm, thoughtful updates, and a coveted location. Schedule your showing today!
- Type:
- Single Family
- Sq.Ft.:
- 2,511
- Status:
- Active
- Beds:
- 5
- Lot size:
- 0.21 Acres
- Year built:
- 2024
- Baths:
- 3.00
- MLS#:
- 10065974
- Subdivision:
- Saddlebrook
ADDITIONAL INFORMATION
Flex room can be dining room or home office. The white cabinets, Arctic White tile backsplash & Mediterra Light granite has an oversized island for extra seating & a large pantry, and it opens to the dining area and a spacious living room with gas log fireplace. A downstairs bedroom with a full bathroom completes the main level which features Revwood Cheyene Rock Oak flooring in all common areas along with silverscreen vinyl flooring in bathrooms & laundry room. The primary suite on the second level offers a luxurious Primary bath with a walk in shower, private bathroom, double vanities and two large walk-in closets. There are 3 additional bedrooms, a full bathroom, a walk-in laundry room, and a loft-style living room on the second level. Bathrooms feature Blanco Matrix Quartz countertops. As always, a D.R. Horton home is built with quality materials, with superior attention to detail & impeccable workmanship. This home comes with a one-year builder's warranty, a ten-year structural warranty & equipped with smart tech. Community very close to Pfizer
- Type:
- Single Family
- Sq.Ft.:
- 1,765
- Status:
- Active
- Beds:
- 4
- Lot size:
- 0.21 Acres
- Year built:
- 2024
- Baths:
- 2.00
- MLS#:
- 10065970
- Subdivision:
- Saddlebrook
ADDITIONAL INFORMATION
New Construction The Cali floorplan is one level living at its finest. This ranch style home offers 4 bedrooms, 2 baths & very inviting layout. The kitchen features a generous center island & is highlighted with mediterra light granite counter tops, white ceramic tile backsplash, stainless steel appliances, amazing white cabinets & ample corner pantry. Durable Cheyenne Rock Oak Cedar Creek RevWood Flooring is located throughout the main areas in the home that offer elegance and extreme durability. Great sized Primary bath with large walk in closet, featuring a huge walk in shower & large linen closet! Relax under your covered deck on this GREAT homesite! All bathrooms feature Quartz Blanco Matrix countertops & Silver Screen Davison vinyl flooring which is also flooring of laundry room. Your new D.R. Horton home is built with quality materials and impeccable workmanship. The home comes with a one-year builder's warranty & a ten-year structural warranty. Your beautiful new home will come equipped with a smart home technology package! Home under construction. Pictures are representative.
- Type:
- Single Family
- Sq.Ft.:
- 2,175
- Status:
- Active
- Beds:
- 3
- Lot size:
- 0.2 Acres
- Year built:
- 2024
- Baths:
- 3.00
- MLS#:
- 10065964
- Subdivision:
- Saddlebrook
ADDITIONAL INFORMATION
2 story home with 3 bedrooms & 2.5 bathrooms in 2,175 square feet. The main level features a study with double hung French doors & Revwood Cedar Creek Cheyenne Rock Oak Flooring. Powder room located downstairs for family and guests. The kitchen opens onto a spacious living room which leads to the 10x12 patio on this GREAT home site. Kitchen cabinets are grey, Mediterra Light granite countertops, arctic white tile backsplash & stainless steel appliances. SilverScreen vinyl flooring in bathroom & laundry areas. The Primary Suite is 15x17 on the second level, offers a beautiful primary bathroom, featuring a walk in shower & large walk-in closet. All bedrooms upstairs along with 1 full bath featuring Blanco Matrix Quartz countertops & walk in laundry room! As always, a D.R. Horton home is built with quality materials, with superior attention to detail & impeccable workmanship. This home comes with a one-year builder's warranty & a ten-year structural warranty. Your beautiful new home also comes equipped with our smart home technology. Home is UNDER CONSTRUCTION!
- Type:
- Single Family
- Sq.Ft.:
- 3,085
- Status:
- Active
- Beds:
- 4
- Lot size:
- 2.07 Acres
- Year built:
- 1991
- Baths:
- 3.00
- MLS#:
- 10065947
- Subdivision:
- Green Hills
ADDITIONAL INFORMATION
Your Dream Home Awaits!!! Custom All Brick, 4 Bed/ 3 Bath Nash County Home w/ Large Bonus room on Over 2 Acres featuring Hardwood floors throughout, NEW Vinyl Windows in 2023, Fresh Paint & Updated fixtures, Beautiful updated Kitchen w/ Custom Cabinets, Tile Back Splash & Island w/ Granite top. Snuggle up in your Cozy Living room w/ Fireplace & Built-In Book Cases, Formal Dining Room, Office/ Family room, Huge Master Bedroom with/ New Custom Walk in Shower installed in 2022.Enjoy relaxing in a Private Screened in Porch, Patio out back, and a Covered Front Porch, Double attached Garage, Detached all Brick Building, Fenced in Back Yard and an additional 10 X 15 Vinyl Storage building!!!
- Type:
- Single Family
- Sq.Ft.:
- 1,488
- Status:
- Active
- Beds:
- 3
- Lot size:
- 0.35 Acres
- Year built:
- 1998
- Baths:
- 2.00
- MLS#:
- 100478550
- Subdivision:
- Carriage Run
ADDITIONAL INFORMATION
Charming 3-bedroom, 2-bathroom home featuring a spacious open family room with gas log fireplace, seamlessly connected to the kitchen. Enjoy a bright sunroom and ceiling fans throughout the bedrooms and family room. The dining room boasts tile flooring and a stylish chandelier, while the kitchen offers beautiful countertops, backsplash, and a new refrigerator. The master suite includes a walk-in closet and double sinks. Additional perks include a 1 car garage and plenty of closet space. Perfect for comfortable living and entertaining!
- Type:
- Single Family
- Sq.Ft.:
- 1,552
- Status:
- Active
- Beds:
- 3
- Lot size:
- 0.33 Acres
- Year built:
- 1980
- Baths:
- 3.00
- MLS#:
- 100478127
- Subdivision:
- Oakside
ADDITIONAL INFORMATION
Come check out this home with 3 Bedrooms and 2.5 baths. Enjoy hot chocolate by the fireplace or grill out on the rear deck. Great well-established neighborhood near shopping and major roads.
- Type:
- Single Family
- Sq.Ft.:
- 1,566
- Status:
- Active
- Beds:
- 3
- Lot size:
- 0.15 Acres
- Baths:
- 3.00
- MLS#:
- 100477655
- Subdivision:
- Autumn Ridge
ADDITIONAL INFORMATION
''Discover Your Dream Home in the Autumn Ridge! Welcome to the Auburn Plan where modern design meets comfort. This elegant 2-story home features a flowing open layout that connects a spacious kitchen, sophisticated great room, and inviting dining area. The kitchen is a culinary haven with stylish cabinetry, granite countertops, and stainless steel appliances, including a range, microwave, and dishwasher.The first floor also includes a convenient powder room. Upstairs, enjoy a tranquil primary suite with a private bath featuring dual vanity sinks and a large loft perfect for relaxation or entertaining. A spacious 2-car garage adds functionality. With energy-efficient Low-E insulated dual-pane windows and a 1-year limited home warranty, this home offers style and peace of mind. ''
- Type:
- Single Family
- Sq.Ft.:
- 1,566
- Status:
- Active
- Beds:
- 3
- Lot size:
- 0.18 Acres
- Baths:
- 3.00
- MLS#:
- 100477653
- Subdivision:
- Autumn Ridge
ADDITIONAL INFORMATION
Discover Your Dream Home in the Autumn Ridge! Welcome to the Auburn Plan where modern design meets comfort. This elegant 2-story home features a flowing open layout that connects a spacious kitchen, sophisticated great room, and inviting dining area. The kitchen is a culinary haven with stylish cabinetry, granite countertops, and stainless steel appliances, including a range, microwave, and dishwasher.The first floor also includes a convenient powder room. Upstairs, enjoy a tranquil primary suite with a private bath featuring dual vanity sinks and a large loft perfect for relaxation or entertaining. A spacious 2-car garage adds functionality. With energy-efficient Low-E insulated dual-pane windows and a 1-year limited home warranty, this home offers style and peace of mind.
- Type:
- Single Family
- Sq.Ft.:
- 2,014
- Status:
- Active
- Beds:
- 4
- Lot size:
- 0.23 Acres
- Baths:
- 3.00
- MLS#:
- 100477678
- Subdivision:
- Autumn Ridge
ADDITIONAL INFORMATION
Discover Your Dream Home in the Autumn Ridge! The stylish Essex Plan this is a 2-story gem offers a spacious open layout perfect for entertaining and everyday living. The inviting kitchen features elegant cabinetry, granite countertops and stainless steel appliances, including a range with a microwave hood and a modern dishwasher. The main floor also includes a versatile flex room and a chic half bathroom for guests.Upstairs, unwind in the tranquil primary suite with a en-suite bathroom and a generous walk-in closet. Three additional bedrooms with walk-in closets share a full bathroom. A cozy loft and a convenient walk-in laundry room enhance functionality. Energy-efficient Low-E windows and a one-year limited home warranty complete this exceptional home.
- Type:
- Single Family
- Sq.Ft.:
- 1,774
- Status:
- Active
- Beds:
- 4
- Lot size:
- 0.21 Acres
- Baths:
- 3.00
- MLS#:
- 100477668
- Subdivision:
- Autumn Ridge
ADDITIONAL INFORMATION
Discover Your Dream Home in the Autumn Ridge! The Dupont Plan is a new 2-story home with an open layout that seamlessly connects the Living, Dining, and Kitchen areas, perfect for modern living. The chef's kitchen features cabinetry, granite countertops and stainless steel appliances, including a smooth-top range, microwave hood, and dishwasher.This thoughtful layout offers a spacious bedroom and full bathroom on the first floor. The second floor houses the serene primary suite with a ensuite bath, dual vanity sinks, and an expansive walk-in closet. Two additional bedrooms share a stylish full bathroom with a Loft Space ideal for a home office or relaxation area. A walk-in Laundry room and energy-efficient Low E insulated dual pane windows add practicality. This home also features a 2 car garage. A 1-year limited home warranty provides peace of mind.
- Type:
- Single Family
- Sq.Ft.:
- 2,014
- Status:
- Active
- Beds:
- 4
- Lot size:
- 0.21 Acres
- Baths:
- 3.00
- MLS#:
- 100477676
- Subdivision:
- Autumn Ridge
ADDITIONAL INFORMATION
Discover Your Dream Home in the Autumn Ridge! The stylish Essex Plan this is a 2-story gem offers a spacious open layout perfect for entertaining and everyday living. The inviting kitchen features elegant cabinetry, granite countertops and stainless steel appliances, including a range with a microwave hood and a modern dishwasher. The main floor also includes a versatile flex room and a chic half bathroom for guests.Upstairs, unwind in the tranquil primary suite with a en-suite bathroom and a generous walk-in closet. Three additional bedrooms with walk-in closets share a full bathroom. A cozy loft and a convenient walk-in laundry room enhance functionality. Energy-efficient Low-E windows and a one-year limited home warranty complete this exceptional home.
- Type:
- Single Family
- Sq.Ft.:
- 1,774
- Status:
- Active
- Beds:
- 4
- Lot size:
- 0.22 Acres
- Baths:
- 3.00
- MLS#:
- 100477661
- Subdivision:
- Autumn Ridge
ADDITIONAL INFORMATION
Discover Your Dream Home in the Autumn Ridge! The Dupont Plan is a new 2-story home with an open layout that seamlessly connects the Living, Dining, and Kitchen areas, perfect for modern living. The chef's kitchen features cabinetry, granite countertops and stainless steel appliances, including a smooth-top range, microwave hood, and dishwasher.This thoughtful layout offers a spacious bedroom and full bathroom on the first floor. The second floor houses the serene primary suite with a ensuite bath, dual vanity sinks, and an expansive walk-in closet. Two additional bedrooms share a stylish full bathroom with a Loft Space ideal for a home office or relaxation area. A walk-in Laundry room and energy-efficient Low E insulated dual pane windows add practicality. This home also features a 2 car garage. A 1-year limited home warranty provides peace of mind.
- Type:
- Single Family
- Sq.Ft.:
- 1,566
- Status:
- Active
- Beds:
- 3
- Lot size:
- 0.17 Acres
- Baths:
- 3.00
- MLS#:
- 100477626
- Subdivision:
- Autumn Ridge
ADDITIONAL INFORMATION
''Discover Your Dream Home in the Autumn Ridge! Welcome to the Auburn Plan where modern design meets comfort. This elegant 2-story home features a flowing open layout that connects a spacious kitchen, sophisticated great room, and inviting dining area. The kitchen is a culinary haven with stylish cabinetry, granite countertops, and stainless steel appliances, including a range, microwave, and dishwasher.The first floor also includes a convenient powder room. Upstairs, enjoy a tranquil primary suite with a private bath featuring dual vanity sinks and a large loft perfect for relaxation or entertaining. A spacious 2-car garage adds functionality. With energy-efficient Low-E insulated dual-pane windows and a 1-year limited home warranty, this home offers style and peace of mind. ''
- Type:
- Single Family
- Sq.Ft.:
- 2,014
- Status:
- Active
- Beds:
- 4
- Lot size:
- 0.26 Acres
- Baths:
- 3.00
- MLS#:
- 100477629
- Subdivision:
- Autumn Ridge
ADDITIONAL INFORMATION
Discover Your Dream Home in the Autumn Ridge! The stylish Essex Plan this is a 2-story gem offers a spacious open layout perfect for entertaining and everyday living. The inviting kitchen features elegant cabinetry, granite countertops and stainless steel appliances, including a range with a microwave hood and a modern dishwasher. The main floor also includes a versatile flex room and a chic half bathroom for guests.Upstairs, unwind in the tranquil primary suite with a en-suite bathroom and a generous walk-in closet. Three additional bedrooms with walk-in closets share a full bathroom. A cozy loft and a convenient walk-in laundry room enhance functionality. Energy-efficient Low-E windows and a one-year limited home warranty complete this exceptional home.
- Type:
- Single Family
- Sq.Ft.:
- 1,774
- Status:
- Active
- Beds:
- 4
- Lot size:
- 0.21 Acres
- Baths:
- 3.00
- MLS#:
- 100477628
- Subdivision:
- Autumn Ridge
ADDITIONAL INFORMATION
Discover Your Dream Home in the Autumn Ridge! The Dupont Plan is a new 2-story home with an open layout that seamlessly connects the Living, Dining, and Kitchen areas, perfect for modern living. The chef's kitchen features cabinetry, granite countertops and stainless steel appliances, including a smooth-top range, microwave hood, and dishwasher.This thoughtful layout offers a spacious bedroom and full bathroom on the first floor. The second floor houses the serene primary suite with a ensuite bath, dual vanity sinks, and an expansive walk-in closet. Two additional bedrooms share a stylish full bathroom with a Loft Space ideal for a home office or relaxation area. A walk-in Laundry room and energy-efficient Low E insulated dual pane windows add practicality. This home also features a 2 car garage. A 1-year limited home warranty provides peace of mind.

Information Not Guaranteed. Listings marked with an icon are provided courtesy of the Triangle MLS, Inc. of North Carolina, Internet Data Exchange Database. The information being provided is for consumers’ personal, non-commercial use and may not be used for any purpose other than to identify prospective properties consumers may be interested in purchasing or selling. Closed (sold) listings may have been listed and/or sold by a real estate firm other than the firm(s) featured on this website. Closed data is not available until the sale of the property is recorded in the MLS. Home sale data is not an appraisal, CMA, competitive or comparative market analysis, or home valuation of any property. Copyright 2024 Triangle MLS, Inc. of North Carolina. All rights reserved.
















