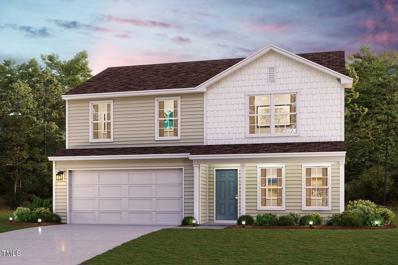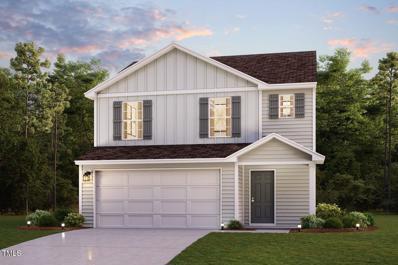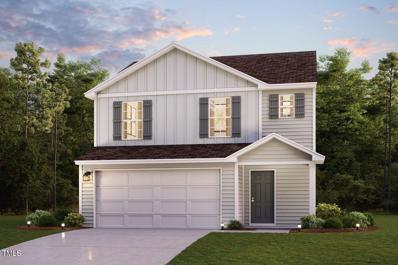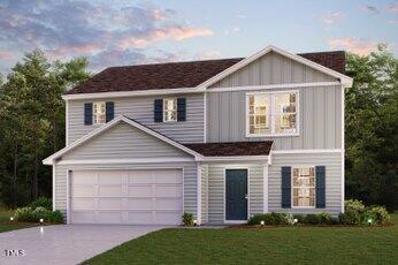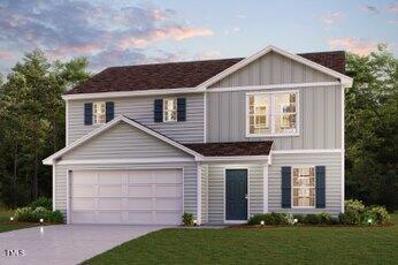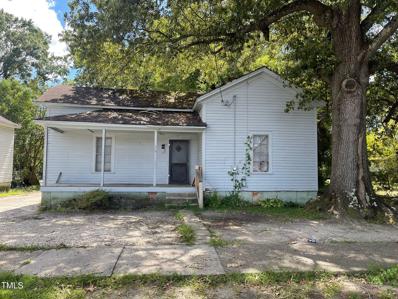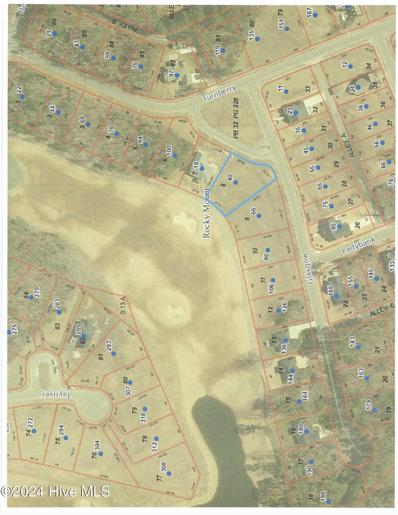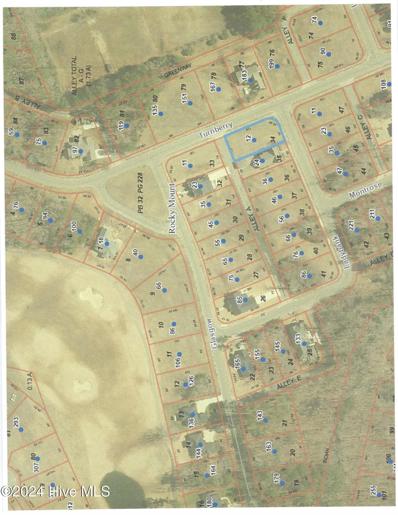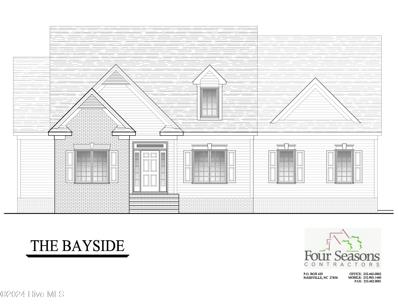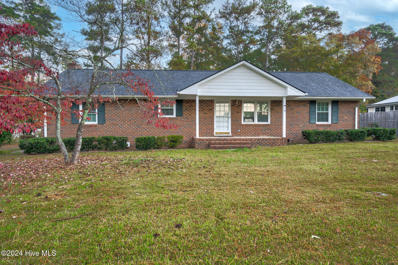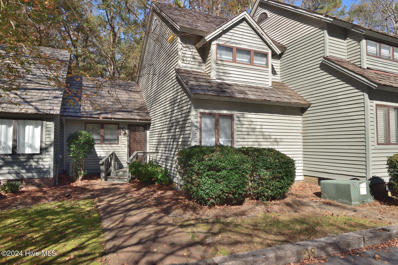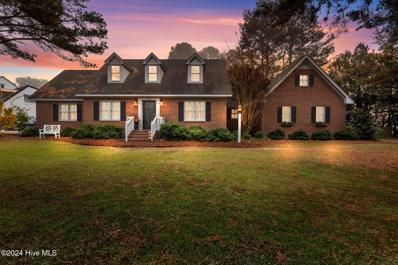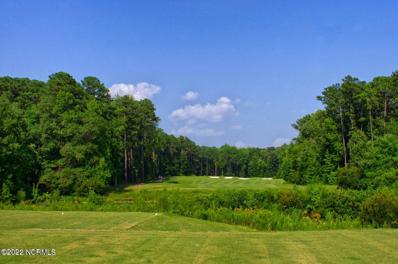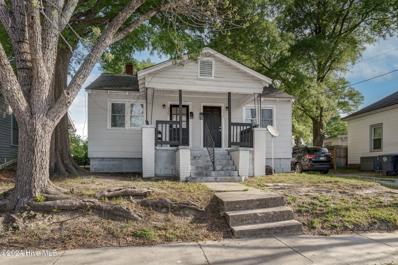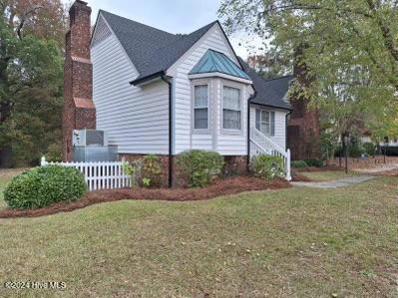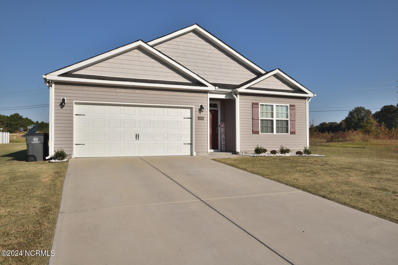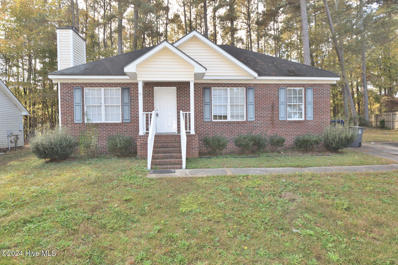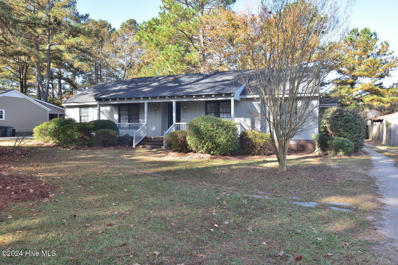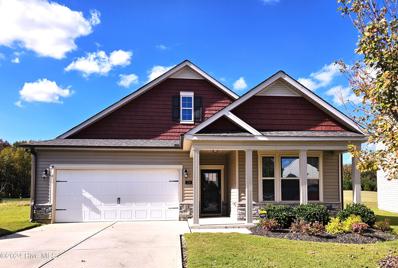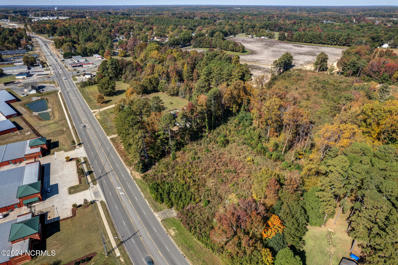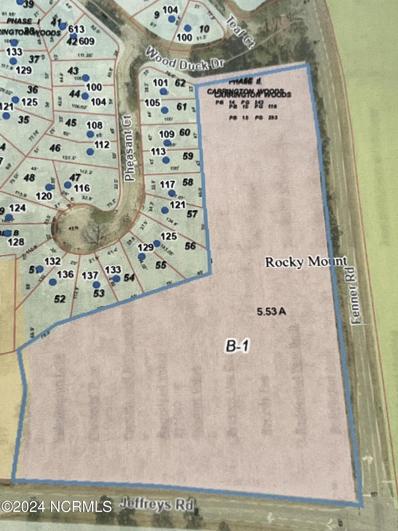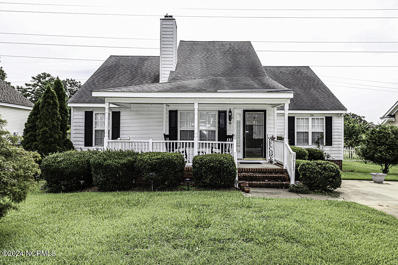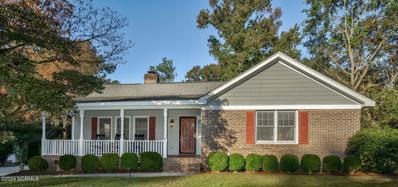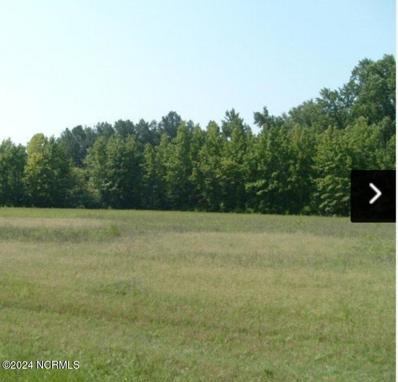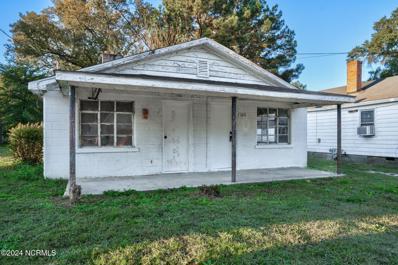Rocky Mount NC Homes for Rent
- Type:
- Single Family
- Sq.Ft.:
- 1,774
- Status:
- NEW LISTING
- Beds:
- 4
- Lot size:
- 0.21 Acres
- Baths:
- 3.00
- MLS#:
- 10064434
- Subdivision:
- Autumn Ridge
ADDITIONAL INFORMATION
Welcome to your dream home in the Autumn Ridge! The Dupont Plan is a new 2-story home with an open layout that seamlessly connects the Living, Dining, and Kitchen areas, perfect for modern living. The chef's kitchen features cabinetry, granite countertops and stainless steel appliances, including a smooth-top range, microwave hood, and dishwasher. This thoughtful layout offers a spacious bedroom and full bathroom on the first floor. The second floor houses the serene primary suite with a ensuite bath, dual vanity sinks, and an expansive walk-in closet. Two additional bedrooms share a stylish full bathroom with a Loft Space ideal for a home office or relaxation area. A walk-in Laundry room and energy-efficient Low E insulated dual pane windows add practicality. This home also features a 2 car garage. A 1-year limited home warranty provides peace of mind.
- Type:
- Single Family
- Sq.Ft.:
- 1,566
- Status:
- NEW LISTING
- Beds:
- 3
- Lot size:
- 0.15 Acres
- Year built:
- 2024
- Baths:
- 3.00
- MLS#:
- 10064408
- Subdivision:
- Autumn Ridge
ADDITIONAL INFORMATION
Welcome to your dream home in the Autumn Ridge at Rocky Mount! Welcome to the Auburn Plan where modern design meets comfort. This elegant 2-story home features a flowing open layout that connects a spacious kitchen, sophisticated great room, and inviting dining area. The kitchen is a culinary haven with stylish cabinetry, granite countertops, and stainless steel appliances, including a range, microwave, and dishwasher. The first floor also includes a convenient powder room. Upstairs, enjoy a tranquil primary suite with a private bath featuring dual vanity sinks and a large loft perfect for relaxation or entertaining. A spacious 2-car garage adds functionality. With energy-efficient Low-E insulated dual-pane windows and a 1-year limited home warranty, this home offers style and peace of mind.
- Type:
- Single Family
- Sq.Ft.:
- 1,566
- Status:
- NEW LISTING
- Beds:
- 3
- Lot size:
- 0.17 Acres
- Year built:
- 2024
- Baths:
- 3.00
- MLS#:
- 10064406
- Subdivision:
- Autumn Ridge
ADDITIONAL INFORMATION
Welcome to your dream home in the Autumn Ridge at Rocky Mount! Welcome to the Auburn Plan where modern design meets comfort. This elegant 2-story home features a flowing open layout that connects a spacious kitchen, sophisticated great room, and inviting dining area. The kitchen is a culinary haven with stylish cabinetry, granite countertops, and stainless steel appliances, including a range, microwave, and dishwasher. The first floor also includes a convenient powder room. Upstairs, enjoy a tranquil primary suite with a private bath featuring dual vanity sinks and a large loft perfect for relaxation or entertaining. A spacious 2-car garage adds functionality. With energy-efficient Low-E insulated dual-pane windows and a 1-year limited home warranty, this home offers style and peace of mind.
- Type:
- Single Family
- Sq.Ft.:
- 1,774
- Status:
- NEW LISTING
- Beds:
- 4
- Lot size:
- 0.21 Acres
- Baths:
- 3.00
- MLS#:
- 10064451
- Subdivision:
- Autumn Ridge
ADDITIONAL INFORMATION
Welcome to your dream home in the Autumn Ridge! The Dupont Plan is a new 2-story home with an open layout that seamlessly connects the Living, Dining, and Kitchen areas, perfect for modern living. The chef's kitchen features cabinetry, granite countertops and stainless steel appliances, including a smooth-top range, microwave hood, and dishwasher. This thoughtful layout offers a spacious bedroom and full bathroom on the first floor. The second floor houses the serene primary suite with a ensuite bath, dual vanity sinks, and an expansive walk-in closet. Two additional bedrooms share a stylish full bathroom with a Loft Space ideal for a home office or relaxation area. A walk-in Laundry room and energy-efficient Low E insulated dual pane windows add practicality. This home also features a 2 car garage. A 1-year limited home warranty provides peace of mind.
- Type:
- Single Family
- Sq.Ft.:
- 1,774
- Status:
- NEW LISTING
- Beds:
- 4
- Lot size:
- 0.22 Acres
- Baths:
- 3.00
- MLS#:
- 10064449
- Subdivision:
- Autumn Ridge
ADDITIONAL INFORMATION
Welcome to your dream home in the Autumn Ridge! The Dupont Plan is a new 2-story home with an open layout that seamlessly connects the Living, Dining, and Kitchen areas, perfect for modern living. The chef's kitchen features cabinetry, granite countertops and stainless steel appliances, including a smooth-top range, microwave hood, and dishwasher. This thoughtful layout offers a spacious bedroom and full bathroom on the first floor. The second floor houses the serene primary suite with a ensuite bath, dual vanity sinks, and an expansive walk-in closet. Two additional bedrooms share a stylish full bathroom with a Loft Space ideal for a home office or relaxation area. A walk-in Laundry room and energy-efficient Low E insulated dual pane windows add practicality. This home also features a 2 car garage. A 1-year limited home warranty provides peace of mind.
- Type:
- Single Family
- Sq.Ft.:
- 1,150
- Status:
- NEW LISTING
- Beds:
- 2
- Lot size:
- 0.2 Acres
- Year built:
- 1910
- Baths:
- 1.00
- MLS#:
- 10064320
- Subdivision:
- Not In A Subdivision
ADDITIONAL INFORMATION
Attention Investors! Excellent investment opportunity in a prime location. This property is ideal for long-term rental income or can be transformed with a few updates into a stunning primary residence. Perfect holding as a profitable rental. Don't miss out on this versatile home with endless potential! Contact us for more details or to schedule a showing.
$79,000
40 GLASGOW Rocky Mount, NC 27804
- Type:
- Land
- Sq.Ft.:
- n/a
- Status:
- Active
- Beds:
- n/a
- Lot size:
- 0.4 Acres
- Baths:
- MLS#:
- 100476552
- Subdivision:
- Belmont Lake Preserve
ADDITIONAL INFORMATION
Can't find the right house? Prime time to CUSTOM BUILD! This lovely golf course lot on 12th fairway is ideal to fit many house plans. This is lot 8 in section 2. ALL municipal utilities: water, sewer, electric, gas, trash/recycling all on one bill! Use your own builder or consult with a local, experienced contractor and live the life you deserve!
- Type:
- Land
- Sq.Ft.:
- n/a
- Status:
- Active
- Beds:
- n/a
- Lot size:
- 0.26 Acres
- Baths:
- MLS#:
- 100476538
- Subdivision:
- Belmont Lake Preserve
ADDITIONAL INFORMATION
Fabulous corner, cleared lot (34) in LOVELY Belmont Lake Preserve-- perfect for your CUSTOM dream home! All municipal utilities. Hire your own contractor or take advantage of a free consultation with an on-site, preferred Belmont builder to design the PERFECT design for YOUR custom needs! Belmont offers year round golf, private lake access and a DISTINGUISHED Club House with heated indoor salt pool, outdoor salt pool, game room, and a TOP-NOTCH work out facility! Build your dream & LIVE the DREAM!
- Type:
- Single Family
- Sq.Ft.:
- 1,877
- Status:
- Active
- Beds:
- 3
- Lot size:
- 1 Acres
- Baths:
- 2.00
- MLS#:
- 100475986
- Subdivision:
- Carriage Woods
ADDITIONAL INFORMATION
Welcome to this exceptional one-story home, perfectly situated on a large county lot where you can enjoy the benefits of no city taxes while remaining close to shopping, dining, hospitals, I-95, and US 64.This thoughtfully designed home features 3 bedrooms, 2 full baths, and a variety of custom upgrades. The heart of the home is a chef's kitchen, complete with quartz countertops, upgraded appliances, custom cabinetry, and under-cabinet lighting. An inviting eat-in breakfast area is perfect for casual meals, while a formal dining room offers elegance for gatherings or the flexibility to serve as a home office.Throughout the main living areas, luxury vinyl plank (LVP) flooring and custom trim details create a polished and cohesive look, complemented by a cozy gas fireplace. The spacious and private master suite includes tiled floors in bath, a walk-in tiled shower, a garden tub, double vanities, a private water closet, and generous his-and-hers closets.Additionally, the home includes permanent stairs to a floored attic space, providing easy access to storage and room for future expansion. Don't miss out on this beautiful blend of comfort, convenience, and style!Restrictive Covenants to be filed. Main driveway off of S. Old Carriage is shared but divides into its' own.
- Type:
- Single Family
- Sq.Ft.:
- 1,624
- Status:
- Active
- Beds:
- 3
- Lot size:
- 0.46 Acres
- Year built:
- 1968
- Baths:
- 2.00
- MLS#:
- 100475824
- Subdivision:
- Not In Subdivision
ADDITIONAL INFORMATION
Well-kept brick ranch with 3 bedrooms & 2 full bathrooms. Formal living room with hardwood floors. Separate den with a cozy fireplace. Large kitchen with lots of cabinet space & a bar-stool counter-top. The kitchen opens up to a dining room area. Enjoy the covered back porch overlooking a fenced in yard. Nice size detached garage/shop in the back.
- Type:
- Townhouse
- Sq.Ft.:
- 1,154
- Status:
- Active
- Beds:
- 2
- Lot size:
- 0.04 Acres
- Year built:
- 1983
- Baths:
- 2.00
- MLS#:
- 100475583
- Subdivision:
- Winders Creek
ADDITIONAL INFORMATION
Nice 2 bedroom 2 bath townhome in Winders Creek! Efficient plan with rear deck over looking babbling brook.HOA dues cover lawn maintenance, trash pickup and basic cable (docs available). Recently updated interior.Convenient to major highways, shopping, schools and dining.Come home and rest easy!
- Type:
- Single Family
- Sq.Ft.:
- 2,793
- Status:
- Active
- Beds:
- 4
- Lot size:
- 0.61 Acres
- Year built:
- 1987
- Baths:
- 3.00
- MLS#:
- 100475486
- Subdivision:
- Lamplighter Square
ADDITIONAL INFORMATION
Located close to everything, this charming all brick home is perfect for your family. The first-floor owners' suite with cozy sitting area provides the ideal amount of one-floor privacy and connection to the main living areas. The connection from the great room and kitchen to the large deck overlooking the private backyard is ideal for entertaining. Two car garage, three bedrooms upstairs with a large shared bathroom, and a walk-in attic ensure plenty of space for almost anything. This home is located at the end of a low traffic street, perfect for walking and bike-rides. Additional features and amenities include:Kitchen Features: eat-in area with bay window; eat-at kitchen island with granite countertops, tile backsplash, built-in desk area, refrigerator and all appliances conveyBedroom Features: owner's suite offers a private sitting area or office, walk-in closet, large bathroom double vanity, excellent natural light and an amazing steam showerGreat Room: fireplace, built-ins, wet barAdditional Features: plantation shutters, luxury vinyl plank flooring, crown molding, chair rail, ceiling fansOutside Features: storage barn; large deckLaundry Room with sink, washer/dryer stay with home
- Type:
- Land
- Sq.Ft.:
- n/a
- Status:
- Active
- Beds:
- n/a
- Lot size:
- 0.62 Acres
- Baths:
- MLS#:
- 100475121
- Subdivision:
- Belmont Lake Preserve
ADDITIONAL INFORMATION
Frustrated that you can't find the perfect home? Custom building is a great option. .62 acres! Pick your plan with the right flow, space, size and place it right here on this PRIME spot on the 12th green. ALL municipal utilities: gas, electric, water, sewer, trash & recycling! Make an appointment to discuss the process today....it's easy!
- Type:
- Duplex
- Sq.Ft.:
- n/a
- Status:
- Active
- Beds:
- n/a
- Lot size:
- 0.18 Acres
- Year built:
- 1910
- Baths:
- MLS#:
- 100475044
ADDITIONAL INFORMATION
Income producing duplex with a long term tenant and a newer roof (early 2024)! One side is occupied and the rent is 575/month. The tenant has been there since 2022 and is month to month. The other side is currently vacant, but being actively marketed for rent. The list price for rent is 650/month. Easy to show with notice.
- Type:
- Townhouse
- Sq.Ft.:
- 934
- Status:
- Active
- Beds:
- 1
- Lot size:
- 0.09 Acres
- Year built:
- 1983
- Baths:
- 1.00
- MLS#:
- 100475006
- Subdivision:
- Stony Haven
ADDITIONAL INFORMATION
AFFORDABLE Townhouse with Large Den w/Brick Fireplace, Kitchen and Dining area and one Bedroom/Bath. NEW ROOF and Large Deck for Entertaining by the Stony Creek. Have your coffee by the sounds of the babling water. Spacious kitchen with bay window and solid surface countertops. Conveniently located near shopping, grocery stores and restaurants. Could be a FANTASTIC OPPORTUNITY to own a rental. VINLY SIDED home with plenty of parking for friends and family. DON'T LET THIS ONE GET AWAY!!!
- Type:
- Single Family
- Sq.Ft.:
- 1,759
- Status:
- Active
- Beds:
- 4
- Lot size:
- 0.46 Acres
- Year built:
- 2021
- Baths:
- 2.00
- MLS#:
- 100474859
- Subdivision:
- Old Spring Hope
ADDITIONAL INFORMATION
This beautiful 4-bedroom, 2-bath home offers an open floor plan that seamlessly connects the living, dining, and kitchen areas, perfect for cooking and entertaining. Enjoy outdoor living on the covered patio, ideal for relaxing or hosting guests. The 2-car garage provides extra storage space, and the home comes equipped with a smart home package. Don't miss this amazing opportunity! Schedule your showing today!
- Type:
- Single Family
- Sq.Ft.:
- 1,154
- Status:
- Active
- Beds:
- 3
- Lot size:
- 0.13 Acres
- Year built:
- 1997
- Baths:
- 2.00
- MLS#:
- 100474785
- Subdivision:
- Other
ADDITIONAL INFORMATION
Charming 3-bedroom, 2-bath brick and vinyl home offering durability and style, blending classic appeal with low maintenance and convenience. Spacious interiors, inviting curb appeal, and move-in-ready perfect for comfortable and modern Living. The house offer fresh paint and new flooring.
- Type:
- Single Family
- Sq.Ft.:
- 1,874
- Status:
- Active
- Beds:
- 3
- Lot size:
- 0.36 Acres
- Year built:
- 1977
- Baths:
- 2.00
- MLS#:
- 100474611
- Subdivision:
- Northgreen
ADDITIONAL INFORMATION
This 3-bedroom, 2-bath home features LVP flooring throughout, with carpet in the bedrooms, a cozy fireplace in the living room, and built-in bookcases. The large laundry room offers extra storage, and the primary bedroom includes a private bath. Enjoy outdoor living on the large rear deck, perfect for relaxing or entertaining. Conveniently located near shopping and restaurants, don't miss out!
- Type:
- Single Family
- Sq.Ft.:
- 1,816
- Status:
- Active
- Beds:
- 3
- Lot size:
- 0.22 Acres
- Year built:
- 2018
- Baths:
- 2.00
- MLS#:
- 100474046
- Subdivision:
- Belmont Lake Preserve
ADDITIONAL INFORMATION
Looking for a move-in ready home? Whether you are looking for your first home or downsizing, it will be love at first sight when you visit this 1-story home. This home is located on a cul-de-sac with a pie-shaped lot that is larger than most. But one of the biggest differences is that this home has no other homes behind it -- it overlooks the second hole of the golf course with unrivaled privacy and peaceful views of gorgeous sunrises and sunsets -- all from the comfort of the screened porch with its ceiling fan or from the patio with its built-in gas line for grilling. The front of the home offers a covered front porch and well-maintained lawn. And there is a 2-car garage (that is actually painted on the inside) and offers additional parking in the driveway. Inside you will find a very open floorplan starting with the hallway that offers a view all the way back to the screened porch. The kitchen area has SS appliances which includes a gas stove, dishwasher, and microwave. Counters are granite and there is an enormous kitchen island and pantry. The kitchen is open to the dining area and large living room, so you will not miss out on the ''action'' in your home while preparing meals. The laundry room is just off the kitchen and the washer and dryer (on pedestals) convey. The primary suite is amazing -- not one, but two walk-in closets, a large bathroom with two sinks, new flooring and toilet, and a walk-in shower. There are two other bedrooms and a bath on the other end of the home. One bedroom is currently used as an open flex/bonus room but can easily be enclosed for privacy and a third bedroom. Immaculately clean, well-maintained, and updated home that is only 6 years old. New energy-efficient HVAC (2024), new ceiling fans, security system. Just move in and enjoy the carefree living that Belmont Lake Preserve offers, including the clubhouse with its many amenities. And every evening, celebrate another great day as you watch the beautiful sunset!
$1,275,000
4024 SUNSET Avenue Rocky Mount, NC 27804
- Type:
- Land
- Sq.Ft.:
- n/a
- Status:
- Active
- Beds:
- n/a
- Lot size:
- 8.14 Acres
- Baths:
- MLS#:
- 100473332
- Subdivision:
- Not In Subdivision
ADDITIONAL INFORMATION
Over 8 Acres of potential in a High Traffic area!!! Zoned B-2 located right down the street from the NEW Hwy 95 Exit opening in the Near Future.
- Type:
- Land
- Sq.Ft.:
- n/a
- Status:
- Active
- Beds:
- n/a
- Lot size:
- 5.53 Acres
- Baths:
- MLS#:
- 100473303
- Subdivision:
- Not In Subdivision
ADDITIONAL INFORMATION
Wooded/Corner site. Area has good access to employment centers, schools, shopping centers and other businesses. Several commercial uses in the surrounding areas.
- Type:
- Single Family
- Sq.Ft.:
- 1,553
- Status:
- Active
- Beds:
- 3
- Lot size:
- 0.16 Acres
- Year built:
- 2000
- Baths:
- 2.00
- MLS#:
- 100472743
- Subdivision:
- Emerald Glenn
ADDITIONAL INFORMATION
This 3 bedroom 2 bath home offers beautiful wood flooring throughout the living room and formal dining room, a spacious kitchen with granite counterrops and a screened in back porch for entertaining. Located in the Emerald Glenn Subdivision of North Greene Country Club you have access to the wonderful golf course at your fingertips! Call today for your private showing today!
- Type:
- Single Family
- Sq.Ft.:
- 1,968
- Status:
- Active
- Beds:
- 3
- Lot size:
- 0.36 Acres
- Year built:
- 1982
- Baths:
- 3.00
- MLS#:
- 100469186
- Subdivision:
- Old Farm
ADDITIONAL INFORMATION
Welcome to 1604 Burnt Mill Rd, a charming 3-bedroom, 3-bath home that perfectly balances comfort and convenience in a friendly, established neighborhood. Start your mornings with a cup of coffee on the inviting front porch, or relax in the serene screened-in porch that overlooks a spacious backyard--free from pesky bugs, of course! The home's concrete driveway leads to a detached storage building, offering plenty of space for all your extras.Inside, the heart of the home is an eat-in kitchen complete with a pantry and a cozy laundry room. Whether you're unwinding in the living room by the warm gas fireplace or hosting friends and family, this home offers a welcoming space for every occasion. Picture cozy nights spent curled up with a good book or gathering around the fireplace for lively conversations. Plus, the extra room can easily serve as a home office, craft room, or whatever suits your needs!All of this, just moments away from dining, shopping, and medical facilities--making this home not only a place to live but a place to thrive. Don't miss your chance to see this gem--schedule a tour today!
- Type:
- Land
- Sq.Ft.:
- n/a
- Status:
- Active
- Beds:
- n/a
- Lot size:
- 10 Acres
- Baths:
- MLS#:
- 100472505
- Subdivision:
- Not In Subdivision
ADDITIONAL INFORMATION
Great land for a church or single family residential development. Will trade, will divide into 2 parcels.
- Type:
- Duplex
- Sq.Ft.:
- n/a
- Status:
- Active
- Beds:
- n/a
- Lot size:
- 0.11 Acres
- Year built:
- 1910
- Baths:
- MLS#:
- 100472090
- Subdivision:
- Happy Hill
ADDITIONAL INFORMATION
Cinder block duplex for sale. Great opportunity for a handyman special or for investors to add multiple doors to their portfolio. A blank canvas ready for rehab. Sold as-is.

Information Not Guaranteed. Listings marked with an icon are provided courtesy of the Triangle MLS, Inc. of North Carolina, Internet Data Exchange Database. The information being provided is for consumers’ personal, non-commercial use and may not be used for any purpose other than to identify prospective properties consumers may be interested in purchasing or selling. Closed (sold) listings may have been listed and/or sold by a real estate firm other than the firm(s) featured on this website. Closed data is not available until the sale of the property is recorded in the MLS. Home sale data is not an appraisal, CMA, competitive or comparative market analysis, or home valuation of any property. Copyright 2024 Triangle MLS, Inc. of North Carolina. All rights reserved.

Rocky Mount Real Estate
The median home value in Rocky Mount, NC is $174,300. This is lower than the county median home value of $202,400. The national median home value is $338,100. The average price of homes sold in Rocky Mount, NC is $174,300. Approximately 41.84% of Rocky Mount homes are owned, compared to 42.06% rented, while 16.09% are vacant. Rocky Mount real estate listings include condos, townhomes, and single family homes for sale. Commercial properties are also available. If you see a property you’re interested in, contact a Rocky Mount real estate agent to arrange a tour today!
Rocky Mount, North Carolina 27804 has a population of 54,375. Rocky Mount 27804 is less family-centric than the surrounding county with 18.04% of the households containing married families with children. The county average for households married with children is 24.49%.
The median household income in Rocky Mount, North Carolina 27804 is $46,396. The median household income for the surrounding county is $52,837 compared to the national median of $69,021. The median age of people living in Rocky Mount 27804 is 41 years.
Rocky Mount Weather
The average high temperature in July is 89.9 degrees, with an average low temperature in January of 29.7 degrees. The average rainfall is approximately 45.1 inches per year, with 2.3 inches of snow per year.
