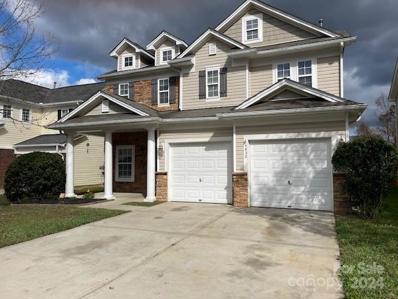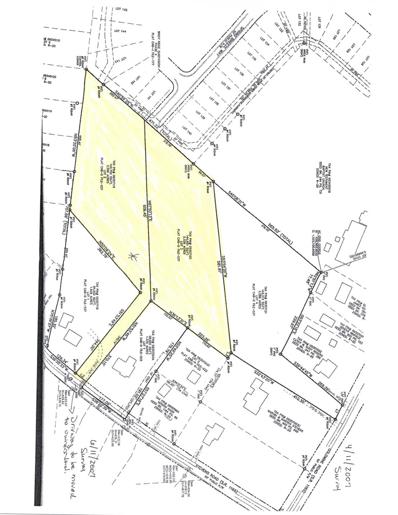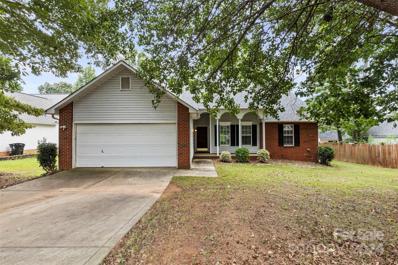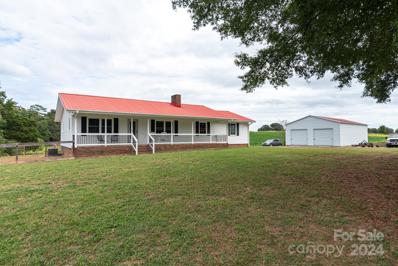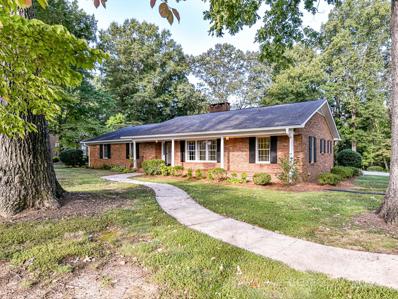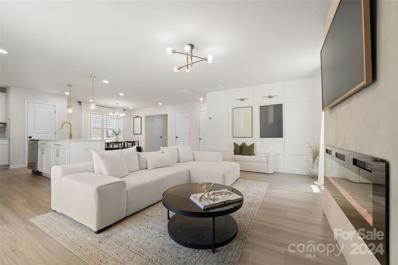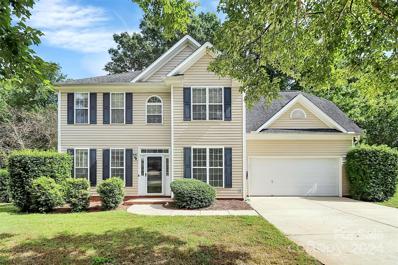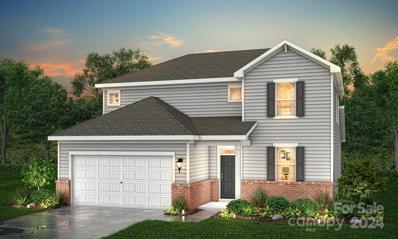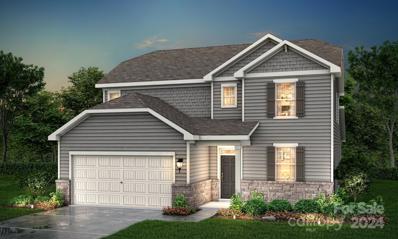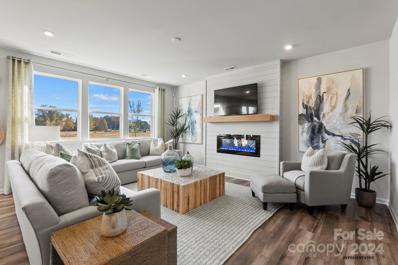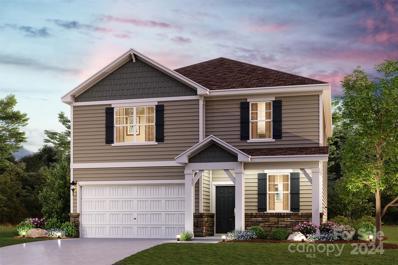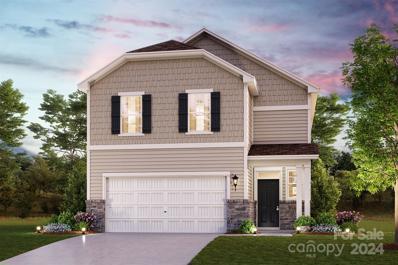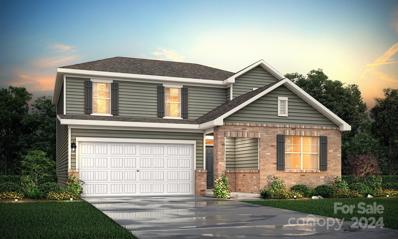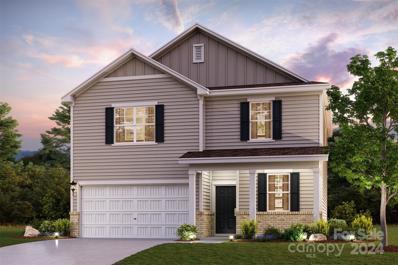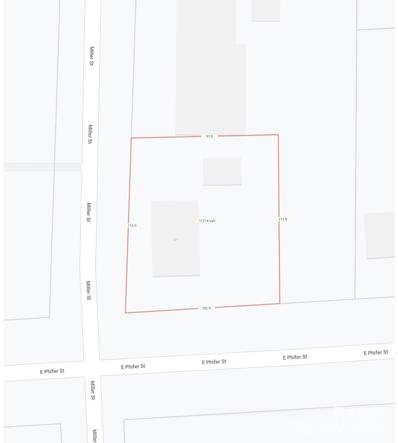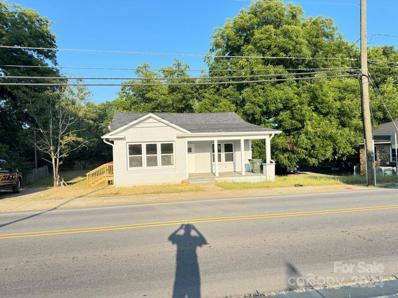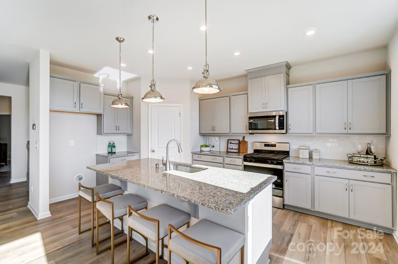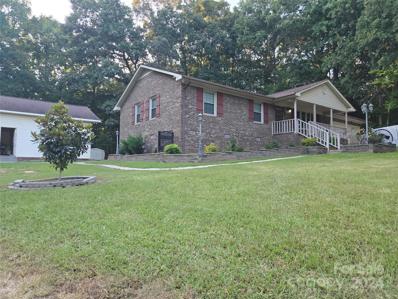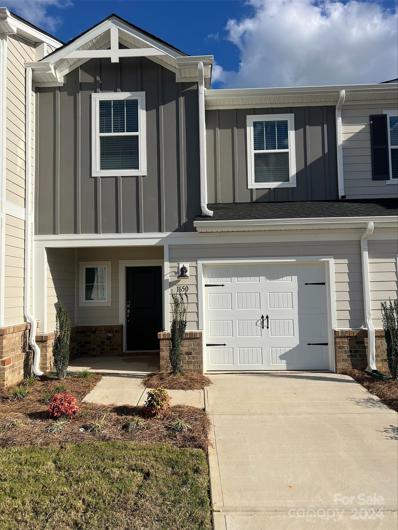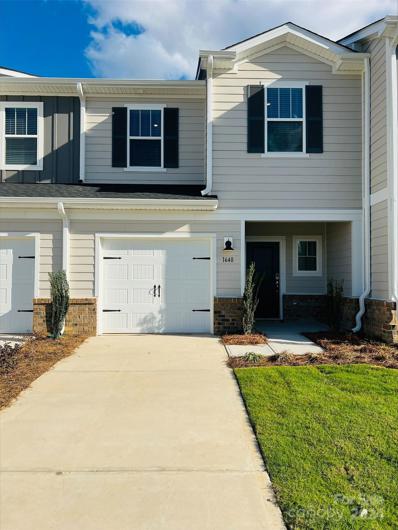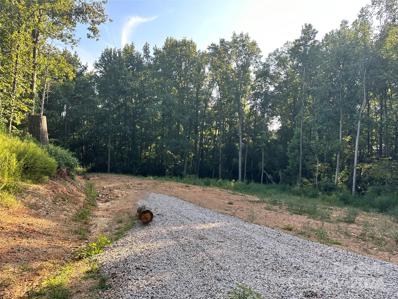Monroe NC Homes for Rent
$389,000
4430 Red Hook Road Monroe, NC 28110
- Type:
- Single Family
- Sq.Ft.:
- 2,245
- Status:
- Active
- Beds:
- 4
- Lot size:
- 0.11 Acres
- Year built:
- 2006
- Baths:
- 3.00
- MLS#:
- 4181349
- Subdivision:
- St Johns Forest
ADDITIONAL INFORMATION
Welcome to your new home, which has been meticulously prepared for you. Located in the much desired St. Johns Forest, this four bedroom home has been freshly painted throughout. There is new carpet upstairs, new bathroom vanity tops and sinks, as well as a new refrigerator and dishwasher. The spacious, open floor plan is perfect for family or gatherings. For those who enjoy cooking, you will be impressed with the open kitchen, with lots of cabinets and counter/workspace. Upstairs features a primary suite, with large walk in closet and bath, with tub and shower. There are three additional bedrooms. Laundry room is upstairs. Community has a club house, playground and pool.
- Type:
- Land
- Sq.Ft.:
- n/a
- Status:
- Active
- Beds:
- n/a
- Lot size:
- 3.3 Acres
- Baths:
- MLS#:
- 4180368
ADDITIONAL INFORMATION
Large level wooded lot to be sold with adjoining 3.3 acre parcel (MLS # 4180334) for small development or private retreat. City of Monroe suggest possibility for construction of 8-10 homes on the combined tract. Water and sewer access is close by and may be extended with a professionally engineered plan. Buyer should verify details and requirements for water and sewer access with the City. This parcel can be accessed from Stevens Road -- See sign. The adjoining parcel can be accessed through the cul de sac at end of Spring Breeze Way in Windy Ridge subdivision. Sign is posted there also.
- Type:
- Land
- Sq.Ft.:
- n/a
- Status:
- Active
- Beds:
- n/a
- Lot size:
- 3.3 Acres
- Baths:
- MLS#:
- 4180334
ADDITIONAL INFORMATION
Large level lot adjoining existing Windy Ridge subdivision is ideal for small development. Property to be sold with parcel # 09307119 for total of 6.62 acres. City of Monroe Planning Dept. suggests possibility for construction of 8-10 homes. Water and sewer access from Spring Breeze Way may be extended with engineered plan. Buyer should verify details and requirements for water and sewer access with City. Property could also be used for single private residence. Sign posted at end of Spring Breeze Way cul de sac for ease in locating property.
- Type:
- Single Family
- Sq.Ft.:
- 1,176
- Status:
- Active
- Beds:
- 3
- Lot size:
- 0.13 Acres
- Year built:
- 2000
- Baths:
- 2.00
- MLS#:
- 4180933
- Subdivision:
- Meriwether
ADDITIONAL INFORMATION
Welcome home, you’ll fall in love with this renovated 3 bedroom, 2 full bath ranch home in premier Meriwether resort-like community. Amenities include pools, fishing pond, parks, basketball & sand volleyball. Great location on cul-de-sac with private treelined yard. The great room’s soaring ceilings and cozy fireplace is open to dining and kitchen with breakfast bar. The open floor plan is perfect for entertaining. Escape to your private owner’s suite with a huge walk-in closet and private bath. Large bedrooms & laundry room. New: HVAC system, SS glass top range, SS microwave & dishwasher. Move-in ready with new flooring and professionally painted throughout. Ideal location just minutes to schools, dining, shopping and the theatre.
$350,000
3911 Garrison Court Monroe, NC 28110
- Type:
- Single Family
- Sq.Ft.:
- 1,619
- Status:
- Active
- Beds:
- 3
- Lot size:
- 0.35 Acres
- Year built:
- 2002
- Baths:
- 2.00
- MLS#:
- 4179048
- Subdivision:
- Hamilton Place
ADDITIONAL INFORMATION
***Seller is offering a $10k credit for rate buy down or cc!! The entire interior of home is being painted 10/6 and 10/7!!*** Come home to this lovely 3/2 in a sought after established neighborhood in Union County! This single level home on a cul de sac offers opportunities to personalize it and make it your own! Cathedral Ceilings in the living room and the master bedroom has built in surround sound and tray ceilings! There is quiet and privacy in the back yard full of beautiful trees and fenced on 2 sides. There is a transferable termite bond on the home. Seller is a reputable Home Inspector and is offering a free Radon Test for the house. Home is located only 1.5 miles from the bypass and close to 485. Roof is only 1 year old and HVAC with NEST is only 4 years old! Seller is leaving 55" TV and mount in master, This home has been very well cared for and is ready for the next family!
Open House:
Sunday, 11/17 1:00-4:00PM
- Type:
- Single Family
- Sq.Ft.:
- 1,810
- Status:
- Active
- Beds:
- 3
- Lot size:
- 1.51 Acres
- Year built:
- 1979
- Baths:
- 2.00
- MLS#:
- 4173129
ADDITIONAL INFORMATION
***MAJOR PRICE IMPROVEMENT!! MOTIVATED SELLERS!!!*** This well-maintained 3-bedroom, 2-bathroom home offers 1,800+ square feet of comfortable living space in the Piedmont school district. Recent upgrades include new siding and some windows in 2023, New front and rear doors and frames in 2023, new gutters in 2024, and a renovated primary bath, in 2022. Over 1.5 acres of gently sloping land, Step outside onto the large back deck. The outdoor space is perfect for entertaining, gardening, or simply enjoying your private oasis. In addition to the home’s cozy interior, this property boasts a detached, insulated garage, measuring 48 x 30 feet. Built in 2016 the garage has oversized bay doors and 50 amp electrical outlets, making it ideal for welders, craftsman’s workshops, hobby space, or small business operations. Whether you're an artisan, mechanic, or simply need extra storage, this versatile space offers endless possibilities.
$329,500
2733 Aubrey Street Monroe, NC 28110
- Type:
- Townhouse
- Sq.Ft.:
- 1,862
- Status:
- Active
- Beds:
- 3
- Year built:
- 2022
- Baths:
- 3.00
- MLS#:
- 4179155
- Subdivision:
- Kellerton Place
ADDITIONAL INFORMATION
Move-in Ready Townhome – Just in Time for the Holidays! This immaculate 3-bedroom, 2.5-bath end-unit townhome has fresh paint, upgraded lighting, and custom window treatments throughout. The open floor plan features hardwood floors and a chef’s kitchen with granite countertops, stainless steel appliances, and a tile backsplash. Enjoy the spacious kitchen island and dining area that leads to a private patio. Upstairs, the primary bedroom offers a luxurious en suite bath with double vanities and a walk-in closet. Two additional bedrooms are well-sized with plush carpet. Tile floors in all bathrooms and the laundry room add a low-maintenance touch. The townhome includes a 2-car garage, and the HOA covers exterior landscaping. Community amenities include a pool, playground, and walking trails. Located near the Monroe Expressway, this home offers easy access to shopping, dining, and commuting routes. Be in your new home for the holidays—don’t miss out!
- Type:
- Single Family
- Sq.Ft.:
- 3,010
- Status:
- Active
- Beds:
- 3
- Lot size:
- 0.87 Acres
- Year built:
- 1969
- Baths:
- 3.00
- MLS#:
- 4178856
- Subdivision:
- Country Club Estates
ADDITIONAL INFORMATION
Beautiful, Rolling Hills! Country Club Estates and Rolling Hills Country Club are a favorite among local golfers! Step out of your front door and enjoy this pristine, 18 hole golf course with club amenities! Delicious food, event space, lounge, tennis courts, pool, and more! This home is tucked in a lusciously, shaded yard with nearly an acre of nature's beauty to enjoy. Sprawling brick ranch style home features a stately covered porch, large patio, and circular drive. Mid-century character welcomes guests into an entry hall with slated floors. A stunning and spacious living room flanked by a dining room circles to the kitchen which is placed ideally in between the dining room and great room offering convenience for every occasion. The great room overlooks a large family room ideal for entertaining! Primary bedroom ensuite boasts a dressing area and nice windows with views of the backyard. Two additional large bedrooms for a growing family. Call for club information and more details.
$389,900
2825 Oldfield Drive Monroe, NC 28110
- Type:
- Single Family
- Sq.Ft.:
- 2,272
- Status:
- Active
- Beds:
- 5
- Lot size:
- 0.15 Acres
- Year built:
- 2021
- Baths:
- 3.00
- MLS#:
- 4180264
- Subdivision:
- Veronica Springs
ADDITIONAL INFORMATION
Take advantage of a credit up to $4,000 when using our preferred lender! Discover tranquility at 2825 Oldfield Dr, in the esteemed Veronica Springs neighborhood of Monroe. This pristine 5-bedroom, 2.5-bathroom home offers an elegant retreat. Walk into your spacious living area featuring an open floor plan that exudes warmth and hospitality. The modern kitchen, equipped with state-of-the-art appliances and updated fixtures, invites culinary creativity and enjoyment. Experience the future of home living with integrated smart technology, ensuring a seamless and intuitive experience throughout. Step outside, where a charming patio awaits with gazebo. Residents enjoy access to well-maintained parks, walking trails, and recreational facilities, fostering an active and engaged lifestyle. Conveniently situated near Highway 74, this home offers easy access to Uptown Charlotte, with Target, Starbucks, and a variety of shopping and dining options just minutes away.
$409,000
1421 Wessex Court Monroe, NC 28110
- Type:
- Single Family
- Sq.Ft.:
- 1,934
- Status:
- Active
- Beds:
- 4
- Lot size:
- 0.53 Acres
- Year built:
- 1999
- Baths:
- 3.00
- MLS#:
- 4176023
- Subdivision:
- Yorkshire
ADDITIONAL INFORMATION
This beautifully maintained 4-bedroom home, is now ready to welcome its new owners! Right off the 74 bypass, nestled on a serene & wooded .52-acre lot in the sought-after Yorkshire community, this special property offers the perfect blend of tranquility & space. The main floor is designed for entertaining, featuring a bright & airy living room, a formal dining room, & an open-concept kitchen with a breakfast area. Your large screened-in back porch is the perfect spot for outdoor dining, & overlooks the private backyard with mature trees, a garden bed w/ irrigation & a shed for extra storage. Upstairs, you'll discover four bedrooms, including a luxurious primary suite with tray ceilings, a generous walk-in closet, and an en-suite bathroom with a soaking tub and separate shower. The secondary bedrooms are also generously sized & share a full bathroom. For added convenience, the laundry room is located on the upper level. With a freshly painted interior, this home is truly move-in ready!
- Type:
- Single Family
- Sq.Ft.:
- 2,641
- Status:
- Active
- Beds:
- 5
- Lot size:
- 0.14 Acres
- Year built:
- 2024
- Baths:
- 3.00
- MLS#:
- 4179687
- Subdivision:
- Blue Sky Meadows
ADDITIONAL INFORMATION
The Calderwood boasts a generous layout, with five splendid bedrooms and three elegant baths. Imagine the convenience of having both the primary bedroom and a guest bedroom on the main level, providing privacy and convenience for both you and your cherished visitors. The heart of this magnificent abode lies in its gourmet kitchen, adorned with resplendent quartz countertops and featuring a grand, expansive island. The open floorplan further promotes a seamless flow throughout the home, fostering a warm and inviting ambiance that is perfect for entertaining loved ones. As you ascend to the upper level, you will discover three additional beautifully appointed bedrooms. And for those seeking some friendly competition or a space to unwind, a large Game-room awaits. Residents will have the pleasure of enjoying a community pool, pavilion, cabana, and playground within this popular new neighborhood!
- Type:
- Single Family
- Sq.Ft.:
- 2,641
- Status:
- Active
- Beds:
- 5
- Lot size:
- 0.14 Acres
- Year built:
- 2024
- Baths:
- 3.00
- MLS#:
- 4179642
- Subdivision:
- Blue Sky Meadows
ADDITIONAL INFORMATION
The Calderwood boasts a generous layout, with five splendid bedrooms and three elegant baths. Imagine the convenience of having both the primary bedroom and a guest bedroom on the main level, providing privacy and convenience for both you and your cherished visitors. The heart of this magnificent abode lies in its gourmet kitchen, adorned with resplendent quartz countertops and featuring a grand, expansive island. The open floorplan further promotes a seamless flow throughout the home, fostering a warm and inviting ambiance that is perfect for entertaining loved ones. As you ascend to the upper level, you will discover three additional beautifully appointed bedrooms. And for those seeking some friendly competition or a space to unwind, a large Game-room awaits. Residents will have the pleasure of enjoying a community pool, pavilion, cabana, and playground within this popular new neighborhood!
- Type:
- Single Family
- Sq.Ft.:
- 2,097
- Status:
- Active
- Beds:
- 4
- Lot size:
- 0.17 Acres
- Year built:
- 2024
- Baths:
- 3.00
- MLS#:
- 4179636
- Subdivision:
- Blue Sky Meadows
ADDITIONAL INFORMATION
This stunning home offers 2097 heated square feet of spacious living, with 4 bedrooms and 2.5 baths. The open floorplan is perfect for entertaining guests, and the cozy electric fireplace adds a touch of warmth and comfort. The kitchen is a chef's dream, with beautiful quartz countertops and a large island for meal prep and casual dining. Upstairs, you'll find a versatile loft space, perfect for a home office, entertaining or play area. The primary bedroom features a large walk-in closet and a luxurious en-suite bathroom. With a 2-bay garage, you'll have plenty of space for your vehicles and storage. This home is located in a fantastic neighborhood with amenities like a community pool, cabana, pavilion & playground for you to enjoy. Blue Sky Meadows is conveniently located minutes away from stores, restaurants, shopping centers and more, ensuring easy access to daily needs.
- Type:
- Single Family
- Sq.Ft.:
- 2,282
- Status:
- Active
- Beds:
- 4
- Lot size:
- 0.14 Acres
- Year built:
- 2024
- Baths:
- 3.00
- MLS#:
- 4179503
- Subdivision:
- Blue Sky Meadows
ADDITIONAL INFORMATION
Welcome to your new dream home! This stunning two-story home offers 2282 heated square feet of spacious living, with four bedrooms and three baths. The guest bedroom on the first floor is perfect for hosting out-of-town visitors or for use as a home office. The kitchen is a chef's dream, with beautiful Quartz countertops and a large island for meal prep and casual dining. Upstairs, you'll find a large game-room, perfect for movie nights or game nights with family and friends. The home is built with the highest quality construction standards by a top ten builder in the country, ensuring that you'll enjoy your new home for years to come. Plus, this home is located in a fantastic neighborhood with amenities like a community pool, cabana, pavilion, and playground for you to enjoy. Don't miss out on this incredible opportunity to make this house your forever home!
- Type:
- Single Family
- Sq.Ft.:
- 2,097
- Status:
- Active
- Beds:
- 4
- Lot size:
- 0.14 Acres
- Year built:
- 2024
- Baths:
- 3.00
- MLS#:
- 4179499
- Subdivision:
- Blue Sky Meadows
ADDITIONAL INFORMATION
This stunning home offers 2097 heated square feet of spacious living, with 4 bedrooms and 2.5 baths. The open floorplan is perfect for entertaining guests, and the cozy electric fireplace adds a touch of warmth and comfort. The kitchen is a chef's dream, with beautiful quartz countertops and a large island for meal prep and casual dining. Upstairs, you'll find a versatile loft space, perfect for a home office, entertaining or play area. The primary bedroom features a large walk-in closet and a luxurious en-suite bathroom. With a 2-bay garage, you'll have plenty of space for your vehicles and storage. This home is located in a fantastic neighborhood with amenities like a community pool, cabana, pavilion & playground for you to enjoy. Blue Sky Meadows is conveniently located minutes away from stores, restaurants, shopping centers and more, ensuring easy access to daily needs.
- Type:
- Single Family
- Sq.Ft.:
- 2,570
- Status:
- Active
- Beds:
- 5
- Lot size:
- 0.14 Acres
- Year built:
- 2024
- Baths:
- 3.00
- MLS#:
- 4179247
- Subdivision:
- Blue Sky Meadows
ADDITIONAL INFORMATION
We are thrilled to offer our most popular floorplan, the Harding! Boasting 2570 heated square feet, this spacious and beautifully designed home features 5 bedrooms and 3 baths, with two bedroom suites conveniently located on the first floor. The open floorplan creates a warm and inviting atmosphere, perfect for hosting gatherings with family and friends. The kitchen is a chef's dream, complete with granite countertops, a large island, and top-of-the-line appliances. Cozy up by the electric fireplace on chilly evenings, and enjoy the peaceful sanctuary of the primary bedroom with its luxurious bath and spacious walk-in closet. Built by one of the top ten builders in the country, you can trust in the quality and craftsmanship of this stunning home. Located in a desirable neighborhood with a community pool, pavilion, and cabana, the Harding offers both comfort and convenience. Don't miss your chance to make this dream home yours.
- Type:
- Single Family
- Sq.Ft.:
- 2,282
- Status:
- Active
- Beds:
- 4
- Lot size:
- 0.14 Acres
- Year built:
- 2024
- Baths:
- 3.00
- MLS#:
- 4179241
- Subdivision:
- Blue Sky Meadows
ADDITIONAL INFORMATION
Welcome to your new dream home! This stunning two-story home offers 2282 heated square feet of spacious living, with four bedrooms and three baths on a Corner Lot! The guest bedroom on the first floor is perfect for hosting out-of-town visitors or for use as a home office. The kitchen is a chef's dream, with beautiful quartz countertops and a large island for meal prep and casual dining. Upstairs, you'll find a large game-room, perfect for movie nights or game nights with family and friends. The home is built with the highest quality construction standards by a top ten builder in the country, ensuring that you'll enjoy your new home for years to come. Plus, this home is located in a fantastic neighborhood with amenities like a community pool, cabana, and pavilion for you to enjoy. Don't miss out on this incredible opportunity to make this house your forever home!
- Type:
- Land
- Sq.Ft.:
- n/a
- Status:
- Active
- Beds:
- n/a
- Lot size:
- 0.26 Acres
- Baths:
- MLS#:
- 4178900
ADDITIONAL INFORMATION
LOCATION LOCATION LOCATION. Flat, clear, corner lot - Ready to be built your business. Just minutes from downtown Monroe. 205 E Phifer is also for sale, by a separate seller - MLS#4156837. There is a possibility the lot in between could be sold as well. Call the listing agent for more info.
$389,000
615 English Street Monroe, NC 28110
- Type:
- Single Family
- Sq.Ft.:
- 1,720
- Status:
- Active
- Beds:
- 4
- Lot size:
- 0.28 Acres
- Year built:
- 1948
- Baths:
- 2.00
- MLS#:
- 4177712
ADDITIONAL INFORMATION
Step back in time and experience the timeless charm of this beautifully fully renovated 1940s gem. Nestled just minutes away from downtown Monroe, this delightful home combines classic architectural elements with modern comfort. The spacious and serene primary bedroom, features a new on-suite spa bathroom. 3 additional comfortably sized rooms with period details and plenty of natural light. The porch is adorned with classic elements such as sturdy columns, a charming railing, and decorative trim that accentuates the home’s vintage appeal. The overhanging roof provides shelter from the elements, making it a perfect spot to enjoy rain or shine. New HVAC, new windows, new siding, new insulation, new plumbing and new electrical. This charming 1940s home exudes warmth and character, offering a perfect blend of historical charm and modern amenities. Don’t miss the opportunity to own a piece of the past with all the comforts of today.
$439,000
1020 Concord Avenue Monroe, NC 28110
- Type:
- Single Family
- Sq.Ft.:
- 1,690
- Status:
- Active
- Beds:
- 4
- Lot size:
- 0.3 Acres
- Year built:
- 1930
- Baths:
- 2.00
- MLS#:
- 4178261
ADDITIONAL INFORMATION
freshly renovated 4 bed 2 bath full brick home new wall, new bathroom,
$447,378
2604 Tillman Street Monroe, NC 28112
- Type:
- Single Family
- Sq.Ft.:
- 2,568
- Status:
- Active
- Beds:
- 5
- Lot size:
- 0.14 Acres
- Year built:
- 2024
- Baths:
- 3.00
- MLS#:
- 4177787
- Subdivision:
- Waxhaw Landing
ADDITIONAL INFORMATION
The Shenandoah is a beautiful 5 bedroom/3 full bathrooms and loft open spacious concept. Open floor plan with bedroom on Main. All stainless steel appliances with granite countertops in kitchen and tile backsplash, pendant lights and vented microwave to the outside. All quartz countertops in bathrooms, tile flooring in bathrooms and laundry room. Waxhaw Landing offers the perfect slice of small-town life. Our single-family home designs bring distinctive elegance to this location near historic Waxhaw and downtown Monroe, NC. Pool, cabana, activity pavilion, pond resort living at its best!!
- Type:
- Single Family
- Sq.Ft.:
- 1,665
- Status:
- Active
- Beds:
- 3
- Lot size:
- 3.89 Acres
- Year built:
- 1985
- Baths:
- 2.00
- MLS#:
- 4177708
ADDITIONAL INFORMATION
Privately tucked away rests almost 4 acres that feature a full brick home, a large and fully stocked pond, trails through the woods, and a detached building that carries its very own large garage with dedicated power! The pond is well kept, assisted by stone benches, a walk bridge and can entertain for hours! The brick home is accessed with its very own garage, a comfy 'sunken' living room completed with a stone fireplace, a sunroom promoted with a wood stove, hardwoods throughout most of the home, and a primary bathroom hosted by a full tile shower! This remarkable move-in ready home has enough surrounding land to create any desired finish, whether it be private setting, recreational use, or anything the imagination can bring! Great schools are just around the corner and only minutes in 2 different directions to towns of your choice! The detached garage/shop can be finished into a second dwelling for the enthused, or kept as the perfectly needed shop!
- Type:
- Townhouse
- Sq.Ft.:
- 1,400
- Status:
- Active
- Beds:
- 3
- Lot size:
- 0.05 Acres
- Year built:
- 2024
- Baths:
- 3.00
- MLS#:
- 4174640
- Subdivision:
- Braemar Village
ADDITIONAL INFORMATION
Brand new, energy-efficient home available NOW! Prep dinner at the kitchen island while mingling with guests in the open-concept great room. Upstairs, the spacious primary suite features dual sinks and a walk-in closet. A convenient second-story laundry simplifies the chore. Braemar Village will feature energy-efficient, low-maintenance townhomes from the $300s. Ideally situated in Monroe, NC. Braemar Village is just minutes away from shopping, dining and entertainment. These two-story townhomes include a spacious, open main level and patios for outdoor entertaining. Join the interest list to be notified of available homes and pricing. Each of our homes is built with innovative, energy-efficient features designed to help you enjoy more savings, better health, real comfort and peace of mind.
- Type:
- Townhouse
- Sq.Ft.:
- 1,400
- Status:
- Active
- Beds:
- 3
- Lot size:
- 0.05 Acres
- Year built:
- 2024
- Baths:
- 3.00
- MLS#:
- 4174634
- Subdivision:
- Braemar Village
ADDITIONAL INFORMATION
Brand new, energy-efficient home available by Aug 2024! Prep dinner at the kitchen island while mingling with guests in the open-concept great room. Upstairs, the spacious primary suite features dual sinks and a walk-in closet. A convenient second-story laundry simplifies the chore. Braemar Village will feature energy-efficient, low-maintenance townhomes from the $300s. Ideally situated in Monroe, NC. Braemar Village is just minutes away from shopping, dining and entertainment. These two-story townhomes include a spacious, open main level and patios for outdoor entertaining. Join the interest list to be notified of available homes and pricing. Each of our homes is built with innovative, energy-efficient features designed to help you enjoy more savings, better health, real comfort and peace of mind.
$129,000
00 Sincerity Road Monroe, NC 28110
- Type:
- Land
- Sq.Ft.:
- n/a
- Status:
- Active
- Beds:
- n/a
- Lot size:
- 2.53 Acres
- Baths:
- MLS#:
- 4176945
ADDITIONAL INFORMATION
Welcome to this stunning 2.5+ acre lot nestled in the Unionville/Piedmont School District. This beautiful property is graced with mature hardwoods, offering a natural and private setting for your future home. Approved for a 4-bedroom perc test, it's ready for you to bring your dream home to life. At the back of the property, you'll find a serene creek, adding a peaceful touch to this already picturesque landscape. Enjoy the perfect blend of nature and convenience, with easy access to nearby amenities while still enjoying the tranquility of country living. Don’t miss out on this rare opportunity to build your perfect retreat!
Andrea Conner, License #298336, Xome Inc., License #C24582, [email protected], 844-400-9663, 750 State Highway 121 Bypass, Suite 100, Lewisville, TX 75067
Data is obtained from various sources, including the Internet Data Exchange program of Canopy MLS, Inc. and the MLS Grid and may not have been verified. Brokers make an effort to deliver accurate information, but buyers should independently verify any information on which they will rely in a transaction. All properties are subject to prior sale, change or withdrawal. The listing broker, Canopy MLS Inc., MLS Grid, and Xome Inc. shall not be responsible for any typographical errors, misinformation, or misprints, and they shall be held totally harmless from any damages arising from reliance upon this data. Data provided is exclusively for consumers’ personal, non-commercial use and may not be used for any purpose other than to identify prospective properties they may be interested in purchasing. Supplied Open House Information is subject to change without notice. All information should be independently reviewed and verified for accuracy. Properties may or may not be listed by the office/agent presenting the information and may be listed or sold by various participants in the MLS. Copyright 2024 Canopy MLS, Inc. All rights reserved. The Digital Millennium Copyright Act of 1998, 17 U.S.C. § 512 (the “DMCA”) provides recourse for copyright owners who believe that material appearing on the Internet infringes their rights under U.S. copyright law. If you believe in good faith that any content or material made available in connection with this website or services infringes your copyright, you (or your agent) may send a notice requesting that the content or material be removed, or access to it blocked. Notices must be sent in writing by email to [email protected].
Monroe Real Estate
The median home value in Monroe, NC is $392,750. This is higher than the county median home value of $392,200. The national median home value is $338,100. The average price of homes sold in Monroe, NC is $392,750. Approximately 52.89% of Monroe homes are owned, compared to 38.68% rented, while 8.43% are vacant. Monroe real estate listings include condos, townhomes, and single family homes for sale. Commercial properties are also available. If you see a property you’re interested in, contact a Monroe real estate agent to arrange a tour today!
Monroe, North Carolina has a population of 34,464. Monroe is less family-centric than the surrounding county with 32.71% of the households containing married families with children. The county average for households married with children is 42.01%.
The median household income in Monroe, North Carolina is $58,180. The median household income for the surrounding county is $88,465 compared to the national median of $69,021. The median age of people living in Monroe is 35.9 years.
Monroe Weather
The average high temperature in July is 90.5 degrees, with an average low temperature in January of 31.1 degrees. The average rainfall is approximately 45.2 inches per year, with 2.3 inches of snow per year.
