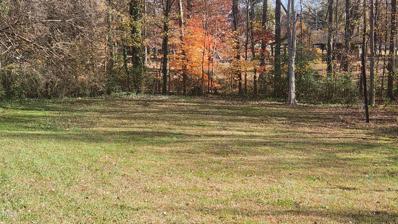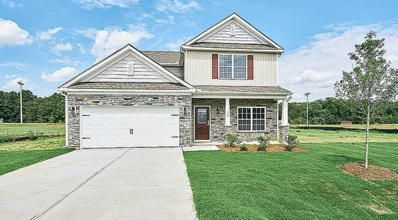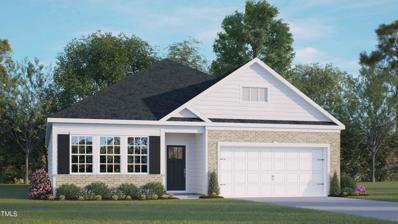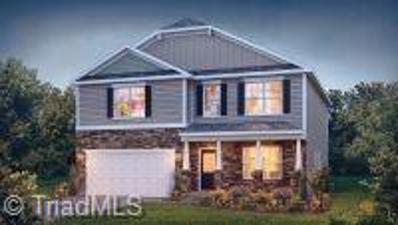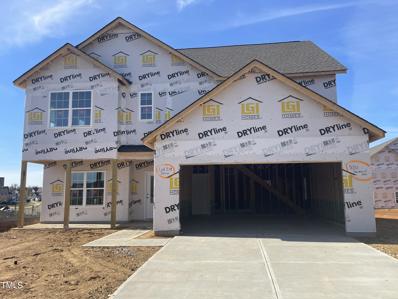Mebane NC Homes for Rent
- Type:
- Land
- Sq.Ft.:
- n/a
- Status:
- Active
- Beds:
- n/a
- Lot size:
- 0.46 Acres
- Baths:
- MLS#:
- 10066062
- Subdivision:
- Winding Creek
ADDITIONAL INFORMATION
Don't miss your chance to live in the new & beautiful Winding Creek at the Haw subdivision! This neighborhood is only 10 mins from downtown Mebane & I-40. Build your dream home on this .46 acre lot (Lot 2), approved septic permit in place. Buyer can make selections. Buyer must build with one of the three preferred custom builders are at the community. Available floor plans with option for buyer to bring custom plan.
$509,000
405 Reinsman Court Mebane, NC 27302
- Type:
- Single Family
- Sq.Ft.:
- 2,387
- Status:
- Active
- Beds:
- 4
- Lot size:
- 0.17 Acres
- Year built:
- 2024
- Baths:
- 4.00
- MLS#:
- 10065893
- Subdivision:
- Stagecoach Corner
ADDITIONAL INFORMATION
Inside the Ash's handsome interior lies a coveted open floor plan. The foyer welcomes guests past an elegant dining room and into a stunning family room with fireplace. The rear, screened porch offers a calm respite, and the first floor owner's suite highlights a massive walk-in closet. On the second floor, the plan offers three additional bedrooms, one with its' own private full bath a generous loft-perfect for game nights and ample floored attic storage.
$544,000
319 Travelers Court Mebane, NC 27302
- Type:
- Single Family
- Sq.Ft.:
- 3,104
- Status:
- Active
- Beds:
- 4
- Lot size:
- 0.17 Acres
- Year built:
- 2024
- Baths:
- 5.00
- MLS#:
- 10065737
- Subdivision:
- Stagecoach Corner
ADDITIONAL INFORMATION
This spacious and bright home offers a large study on main floor with oversized island in kitchen and many windows for that sought after natural light. Enjoy the cozy fireplace or soak in the sun on back deck. Excellent cul de sac location! Also featuring a finished 3rd floor with a media room and additional full bath. Don't miss the conditioned storage up there as well! This home really does have it all! Professional photos and virtual tour coming week of 12/09. Current virtual tour shown is of a different home but same plan.
- Type:
- Single Family
- Sq.Ft.:
- 2,279
- Status:
- Active
- Beds:
- 4
- Lot size:
- 0.2 Acres
- Year built:
- 2006
- Baths:
- 3.00
- MLS#:
- 10065540
- Subdivision:
- Villages At Copperstone
ADDITIONAL INFORMATION
Just in time for your New Year's resolution! This one has it all with a large living room, 4 bedrooms, 2.5 baths, updated flooring, gigantic primary suite with a luxury bathtub for these cold evenings, a fenced yard with a large patio and a large 2 car garage. Want more? This baby has a brand new roof, replaced in 2023, new water heater (2022) and a new washer/dryer, all for you! Located in the heart of Mebane, close to i40 for your commuting, close to Tanger outlets so you can shop until you drop, close to restaurants and grocery stores!
- Type:
- Single Family
- Sq.Ft.:
- 1,869
- Status:
- Active
- Beds:
- 4
- Lot size:
- 0.21 Acres
- Year built:
- 2014
- Baths:
- 3.00
- MLS#:
- 10065202
- Subdivision:
- Collington Farms
ADDITIONAL INFORMATION
Seller concessions available. Welcome to this beautiful 4-bedroom, 2.5-bathroom home. This property shows like a model, with fantastic, custom features throughout. The backyard is a true oasis, with oversized patios and pergola. Huge primary suite with walk in closet and an attached bathroom. Kitchen features unique center island, SS appliances, walk in pantry and loads of storage and counter space. Convenient to the playground and park. and close to shopping, entertainment and downtown Mebane. Easy access to I85 makes for a quick commute to Triangle or Triad!
- Type:
- Single Family
- Sq.Ft.:
- 2,547
- Status:
- Active
- Beds:
- 4
- Lot size:
- 15,464 Acres
- Year built:
- 1999
- Baths:
- 3.00
- MLS#:
- 10065259
- Subdivision:
- Mill Creek
ADDITIONAL INFORMATION
Experience all Mill Creek has to offer with this updated home located on the 16th hole. The open floor plan has gorgeous refinished hardwoods and a fully renovated kitchen. It is an incredible new kitchen w/a huge island, pot filler, grante, upgraded appliances and a side bar w/glass front cabinets & a pantry. The en-suite downstairs is perfect for guests. Upstairs find 3 additional bedrooms including a master w/a gracious bathroom with tub & separate shower. Sunny views of the golf course & fountain make it feel like everyday is vacation on this dual level deck. Do not miss this one!
$449,900
517 Southwick Place Mebane, NC 27302
- Type:
- Single Family
- Sq.Ft.:
- 2,805
- Status:
- Active
- Beds:
- 5
- Lot size:
- 0.21 Acres
- Year built:
- 2024
- Baths:
- 3.00
- MLS#:
- 10064986
- Subdivision:
- The Meadows
ADDITIONAL INFORMATION
This 5-bed, 3-bath home is both functional and stylish. The incredible kitchen overlooks the breakfast area and the living room. The kitchen features stainless steel appliances, 36'' upper cabinets with crown molding and granite countertops. With a large island, this kitchen has tons of counter space plus a large walk-in pantry. Around the corner, you will find the laundry room with easy access to the garage. This two-story home offers plenty of space to live life to the fullest!
- Type:
- Single Family
- Sq.Ft.:
- 2,479
- Status:
- Active
- Beds:
- 5
- Lot size:
- 0.19 Acres
- Year built:
- 2024
- Baths:
- 3.00
- MLS#:
- 10064975
- Subdivision:
- The Meadows
ADDITIONAL INFORMATION
This 5-bed, 3-bath home is both functional and stylish. The incredible kitchen overlooks the breakfast area and the living room. The kitchen features stainless steel appliances, 36'' upper cabinets with crown molding and granite countertops. With a large island, this kitchen has tons of counter space plus a large walk-in pantry. Around the corner, you will find the laundry room with easy access to the garage. This two-story home offers plenty of space to live life to the fullest!
- Type:
- Single Family
- Sq.Ft.:
- 2,662
- Status:
- Active
- Beds:
- 4
- Lot size:
- 0.17 Acres
- Year built:
- 2024
- Baths:
- 3.00
- MLS#:
- 10064978
- Subdivision:
- The Meadows
ADDITIONAL INFORMATION
The stunning kitchen has spacious granite countertops, recessed lighting, white cabinetry with crown molding and a complete set of energy-efficient Whirlpool kitchen appliances, including the refrigerator and a gas stove. The sprawling master suite features an oversized bedroom with gorgeous architecture detailing. The attached bath offers a spacious layout complete with a standing shower and separate tub. With a large walk-in closet, storage will not be a problem in this incredible master suite!
- Type:
- Land
- Sq.Ft.:
- n/a
- Status:
- Active
- Beds:
- n/a
- Lot size:
- 0.48 Acres
- Baths:
- MLS#:
- 10064929
- Subdivision:
- Not In A Subdivision
ADDITIONAL INFORMATION
Come build your dream home today and enjoy all that Mebane has to offer. Just steps to downtown with tons of dining and shopping. Convenient commute to Raleigh and Greensboro. Also includes VL W Holt Street, Parcel ID No 165808, GPIN 9815837935 Both lots equal .48 acre
$308,000
1007 Gold Circle Mebane, NC 27302
- Type:
- Townhouse
- Sq.Ft.:
- 1,800
- Status:
- Active
- Beds:
- 3
- Lot size:
- 0.11 Acres
- Year built:
- 2020
- Baths:
- 2.00
- MLS#:
- 10064908
- Subdivision:
- Villages At Copperstone
ADDITIONAL INFORMATION
Welcome to this charming 3-bedroom, 2-bathroom ranch townhouse with a versatile bonus room upstairs. Featuring luxury vinyl plank flooring, this home boasts a bright, open concept with an inviting kitchen complete with white cabinetry and ample storage, The flat yard is perfect for outdoor activities. the 2-car garage, with epoxy floors, offers plenty of convenience. Don't miss this stylish and functional home.
- Type:
- Single Family
- Sq.Ft.:
- 1,959
- Status:
- Active
- Beds:
- 3
- Lot size:
- 0.26 Acres
- Year built:
- 2024
- Baths:
- 2.00
- MLS#:
- 10064868
- Subdivision:
- Courtyards At Magnolia Glen
ADDITIONAL INFORMATION
The Windsor Homes Cary floorplan on Lot 95 offers a layout planned for convenience with three bedrooms and two full bathrooms on the main level. The kitchen features 42'' cabinets, adorned with granite counters and tile backsplash with a large island offering practical workspace and bar stool seating, for casual dining or gathering. The Great room features cathedral ceilings and a corner fireplace while the dining area is open to a window-lined morning room with beautiful views of the natural surroundings and grilling patio. The primary suite offers ample space and comfort with its own vaulted ceilings while the attached bath features a five-foot tile shower, dual vanities, and walk-in closet. Two additional bedrooms share a full bath, providing comfortable accommodations for family members or guests. The bonus room upstairs adds versatility for flexible space. Outside, the home is set on a large lot that backs up to the community garden. Residents enjoy luxurious community amenities, association maintained and irrigated yards, and the exceptional Windsor warranty programs.
$399,900
511 Bunker Court Mebane, NC 27302
- Type:
- Single Family
- Sq.Ft.:
- 2,376
- Status:
- Active
- Beds:
- 3
- Lot size:
- 0.2 Acres
- Year built:
- 2014
- Baths:
- 3.00
- MLS#:
- 10064839
- Subdivision:
- Arrowhead
ADDITIONAL INFORMATION
Located in the convenient Arrowhead subdivision of Mebane, this stunning home sits on a quiet cul-de-sac just steps from the community pool. The main level boasts an open layout with hardwood floors throughout, a chef's kitchen featuring quartz countertops, a farmhouse sink, stainless steel appliances, and a breakfast area, plus a cozy great room with a gas fireplace and surround sound. The dining room, half bath, and custom outdoor space with a pergola-covered patio, fenced yard, and raised garden beds make this home perfect for entertaining. Upstairs, the spacious primary suite includes a tray ceiling, walk-in closet, and ensuite bath with dual sinks, a walk-in shower, and a water closet. Two additional bedrooms, a bonus room, and a laundry room complete the upper level. Modern upgrades include a whole-house filtration system, a tankless water heater, solar panels, Nest thermostats, a Ring alarm system, whole-house surge protection, and an EV-ready Enel X JuiceBox. With the refrigerator, washer, and dryer included, this home is truly move-in ready. Utility costs are impressively low, with average electricity at just $50 per month and gas at $45 per month. Conveniently located less than a mile from I-40/85 and close to shopping, dining, and downtown Mebane, this property offers the perfect blend of comfort, style, and efficiency. Professional photos uploaded 11/26. Showings begin 11/26 Located in conveniently located Arrowhead subdivision of Mebane, this stunning home sits on a quiet cul-de-sac just steps from the community pool. The main level boasts an open layout with hardwood floors throughout, a chef's kitchen featuring solid surface countertops, a farmhouse sink, stainless steel appliances, and a breakfast area, plus a cozy great room with a gas fireplace and surround sound. The dining room, half bath, and custom outdoor space with a pergola-covered patio, fenced yard, and raised garden beds make this home perfect for entertaining. Upstairs, the spacious primary suite includes a tray ceiling, walk-in closet, and ensuite bath with dual sinks, a walk-in shower, and a water closet. Two additional bedrooms, a bonus room, and a laundry room complete the upper level. Modern upgrades include solar panels, Nest thermostats, a Ring alarm system, whole-house surge protection, and an EV-ready Enel X JuiceBox. With the refrigerator, washer, and dryer included, this home is truly move-in ready. Utility costs are impressively low, with average electricity at just $50 per month and gas at $45 per month. Conveniently located less than a mile from I-40/85 and close to shopping, dining, and downtown Mebane, this property offers the perfect blend of comfort, style, and efficiency.
$415,000
108 Hickock Court Mebane, NC 27302
- Type:
- Single Family
- Sq.Ft.:
- 2,389
- Status:
- Active
- Beds:
- 4
- Lot size:
- 0.18 Acres
- Year built:
- 2018
- Baths:
- 3.00
- MLS#:
- 10064646
- Subdivision:
- The Meadows
ADDITIONAL INFORMATION
This move-in ready haven is waiting to welcome you home for the holidays. Gather around the fire with loved ones in the heart of the open concept main level. 108 Hickock Court boasts hardwood floors throughout the downstairs, new carpet upstairs, granite countertops, and tile backsplash in the chef's dream kitchen. Upstairs you'll find four bedrooms including a luxurious primary suite that features double walk-in closets, step in tile shower, and a double vanity. Come springtime, get ready to enjoy the back patio and private fenced yard. Landscaping includes a curated collection of plants such as hydrangeas, English roses, sunflowers, a gorgeous Japanese Maple tree, and so much more. Conveniently located just minutes from I-40 for easy commuting and access to all that the Triangle and Triad have to offer! Neighborhood also has a community pool.
- Type:
- Land
- Sq.Ft.:
- n/a
- Status:
- Active
- Beds:
- n/a
- Lot size:
- 4.86 Acres
- Baths:
- MLS#:
- 1163777
ADDITIONAL INFORMATION
Opportunity to own a little slice of heaven. 4.8+ Acres that has been partially cleared but still has some beautiful hardwoods. On the back of the property sits a peaceful creek. Previous owner cleared a building site at the front of the lot, however, multiple options exist for building site options. Septic has perked for 3 beds and was issued 2022. Bring your chickens, goats, or horses to explore. Could house mobile home, camper, ATV, work truck, and MORE!! Mini Pond on the Northwest property line. Some flags may still remain to show where lines are marked.
- Type:
- Single Family
- Sq.Ft.:
- 2,565
- Status:
- Active
- Beds:
- 4
- Lot size:
- 0.15 Acres
- Year built:
- 2024
- Baths:
- 4.00
- MLS#:
- 10064422
- Subdivision:
- Cambridge Park
ADDITIONAL INFORMATION
Welcome to the beautiful Winston floor plan in the coveted Cambridge Park community. This single-family home offers a comfortable and modern living experience. The primary bedroom is conveniently located on the main floor and boasts a large walk-in closet. Upstairs, you'll find a second primary bedroom and an additional loft area, providing ample space for relaxation or entertainment. The kitchen features granite countertops, a ceramic tile backsplash, and top-of-the-line Whirlpool stainless steel appliances. Enjoy the view of the backyard through the kitchen sink window while preparing meals. The main floor is adorned with Mohawk RevWood flooring, adding style and durability, while the second floor and bedrooms feature cozy Mohawk Carpet. This home also comes equipped with a smart home package, ensuring modern convenience and connectivity, and a 10-year structural warranty through RWC for peace of mind. The Cambridge Park community offers an array of amenities, including a pool, gym, clubhouse, and a playground that will be coming soon.
- Type:
- Single Family
- Sq.Ft.:
- 1,902
- Status:
- Active
- Beds:
- 3
- Lot size:
- 0.15 Acres
- Year built:
- 2024
- Baths:
- 2.00
- MLS#:
- 10064415
- Subdivision:
- Cambridge Park
ADDITIONAL INFORMATION
Welcome to the desirable Cambridge Park community, where convenience and comfort await. The Aberdeen has an amazing open floorplan highlighted by a large kitchen island perfect for gatherings. This spacious plan offers both breakfast and dining areas with a great sized living area. This one level home, 3-bedroom plan offers a large owners suite with spacious walk in closet. Relax on your covered patio! This home is equipped with a smart home package, providing modern connectivity and convenience, and comes with a 10-year structural warranty through RWC, ensuring peace of mind for years to come. The Cambridge Park community offers an array of amenities, including a pool, gym, clubhouse, and a playground that will be coming soon.
- Type:
- Single Family
- Sq.Ft.:
- 2,864
- Status:
- Active
- Beds:
- 4
- Lot size:
- 0.15 Acres
- Baths:
- 2.50
- MLS#:
- 1163771
- Subdivision:
- Cambridge Park
ADDITIONAL INFORMATION
Welcome to our Cambridge Park community, where convenience and comfort await. This Wilmington floor plan offers a spacious and functional layout. Featuring 4 bedrooms and 2.5 bathrooms, this home provides ample space for relaxation and everyday activities. The open kitchen seamlessly connects to the living room, allowing for easy entertaining and interaction with family and guests. The kitchen is adorned with granite countertops, a ceramic tile backsplash, and top-of-the-line Whirlpool stainless steel appliances. This home is equipped with a smart home package, providing modern connectivity and convenience, and comes with a 10-year structural warranty through RWC, ensuring peace of mind for years to come. The Cambridge Park community offers an array of amenities, including a pool, gym, clubhouse, and a playground that will be coming soon.
- Type:
- Land
- Sq.Ft.:
- n/a
- Status:
- Active
- Beds:
- n/a
- Lot size:
- 1.24 Acres
- Baths:
- MLS#:
- 1163393
ADDITIONAL INFORMATION
Vacant lot for sale ~ SURVEY attached
$305,690
813 Pryor Street Mebane, NC 27302
Open House:
Thursday, 12/26 12:00-5:00PM
- Type:
- Townhouse
- Sq.Ft.:
- 1,510
- Status:
- Active
- Beds:
- 3
- Lot size:
- 0.04 Acres
- Year built:
- 2024
- Baths:
- 3.00
- MLS#:
- 10064027
- Subdivision:
- The Townes At Oakwood Square
ADDITIONAL INFORMATION
Backing to Wooded Area! Hardwood Style Flooring Thru Main Living Areas & Hardwood Stairs! Kitchen: Level 3 ''White Spring'' Granite Countertops, Custom White Painted Cabinets w/Brushed Nickel Hardware, Large Center Island w/Breakfast Bar, SS Appliances Incl SmoothTop Range, Recessed Lights & Pantry! Open to Spacious Breakfast Nook! Owner's Suite: Plush Carpet & Separate Walk in Closets! Owner's Bath: Dual Vanity w/Quartz Countertop, Custom Cabinets, Walk in Shower! FamilyRoom: Hardwood Style Flooring, Double Window & Ceiling Fan w/Light!
$339,410
811 Pryor Street Mebane, NC 27302
Open House:
Thursday, 12/26 12:00-5:00PM
- Type:
- Townhouse
- Sq.Ft.:
- 2,021
- Status:
- Active
- Beds:
- 3
- Lot size:
- 0.05 Acres
- Year built:
- 2024
- Baths:
- 3.00
- MLS#:
- 10064018
- Subdivision:
- The Townes At Oakwood Square
ADDITIONAL INFORMATION
Backing to Wooded Area w/1ST FLOOR OWNER'S SUITE! 2 CAR GARAGE! Luxury HWD Style Flooring Thru Main Living & Hardwood Stairs! Kitchen: ''Sparkling White'' Quartz Countertops, Custom Gray Painted Cabs w/Brushed Nickel Hardware, Center Island w/Breakfast Bar & SS Single Bowl Sink, SS Appliances, Recessed Lights & Walk in Pantry! Owners Suite: HWD Style Flooring & Trey Ceiling! Owners Bath: Dual Vanity w/Quartz Countertop, Linen Closet & Huge Walk-in Closet! Family Room: HWD Style Flooring & Access to RearPatio! Huge Unfinished Walk in Storage Area! 2nd Floor Media Area!
$325,610
809 Pryor Street Mebane, NC 27302
Open House:
Thursday, 12/26 12:00-5:00PM
- Type:
- Townhouse
- Sq.Ft.:
- 1,771
- Status:
- Active
- Beds:
- 3
- Lot size:
- 0.05 Acres
- Year built:
- 2024
- Baths:
- 3.00
- MLS#:
- 10063992
- Subdivision:
- The Townes At Oakwood Square
ADDITIONAL INFORMATION
END UNIT w/Backing to Wooded Area & 1ST FLOOR FLEX SPACE! Hardwood Stairs & Hardwood Style Flooring Thru Main Living! Kitchen: Level 3 Granite Countertops, Custom 'Drift' Painted Cabinets w/Brushed Nickel Hardware, Large Center Island w/Breakfast Bar, SS Appliances Incl Smooth Top Range, Single Bowl Sink, Recessed Lights & Pantry! MasterSuite: Tray Ceiling, Ceiling Fan w/ Light, Plush Carpet & Huge Walk in Closet! MasterBath: Dual Vanity w/Quartz Countertop, Custom Cabinets & Walk in Shower! FamilyRoom: Hardwood Style Flooring & Ceiling Fan w/Light! 2nd Floor Media Room!
- Type:
- Single Family
- Sq.Ft.:
- 2,445
- Status:
- Active
- Beds:
- 4
- Lot size:
- 0.17 Acres
- Year built:
- 2024
- Baths:
- 3.00
- MLS#:
- 10063806
- Subdivision:
- Courtyards At Magnolia Glen
ADDITIONAL INFORMATION
Contract now Close in April! The Pembroke plan by Windsor Homes at Lot 96 offers a spacious layout with loads of main level living featuring 3 bedrooms, 3 full bathrooms, office & bonus room. The kitchen is equipped with a large corner pantry, quartz countertops, tile backsplash, & island for bar seating. There's a gas log fireplace in the great room, while a keeping room serves as a breakfast nook with private back yard views where a grilling patio backs up to the community garden. The primary suite is light and bright with a fabulous bath with split vanities, double linen closets, 5' tile shower, water closet, & huge WIC. Two additional bedrooms share a hall bath, while the bonus upstairs has a generous WIC & its own full bath that serves guests & family members with ease. Residents enjoy luxurious community amenities, association-maintained yards with irrigation, & exceptional Windsor warranty programs.
$439,900
520 Southwick Place Mebane, NC 27302
- Type:
- Single Family
- Sq.Ft.:
- 2,662
- Status:
- Active
- Beds:
- 4
- Lot size:
- 0.2 Acres
- Year built:
- 2024
- Baths:
- 3.00
- MLS#:
- 10063571
- Subdivision:
- The Meadows
ADDITIONAL INFORMATION
The stunning kitchen has spacious granite countertops, recessed lighting, white cabinetry with crown molding and a complete set of energy-efficient Whirlpool kitchen appliances, including the refrigerator and a gas stove. The sprawling master suite features an oversized bedroom with gorgeous architecture detailing. The attached bath offers a spacious layout complete with a standing shower and separate tub. With a large walk-in closet, storage will not be a problem in this incredible master suite!
$409,900
157 Campaign Drive Mebane, NC 27302
- Type:
- Single Family
- Sq.Ft.:
- 2,070
- Status:
- Active
- Beds:
- 4
- Lot size:
- 0.2 Acres
- Year built:
- 2024
- Baths:
- 3.00
- MLS#:
- 10063567
- Subdivision:
- The Meadows
ADDITIONAL INFORMATION
The Lee plan is a 4 bed/2.5 bath home with an ideal floor plan for entertaining. A formal dining room and breakfast area are located off the kitchen. Upstairs, a large bonus room can be used as a bedroom, game room or media room! Upstairs you will also find two additional large secondary bedrooms and a huge master suite. The private master is oversized, with enough room for a sitting area, and overlooks the backyard.

Information Not Guaranteed. Listings marked with an icon are provided courtesy of the Triangle MLS, Inc. of North Carolina, Internet Data Exchange Database. The information being provided is for consumers’ personal, non-commercial use and may not be used for any purpose other than to identify prospective properties consumers may be interested in purchasing or selling. Closed (sold) listings may have been listed and/or sold by a real estate firm other than the firm(s) featured on this website. Closed data is not available until the sale of the property is recorded in the MLS. Home sale data is not an appraisal, CMA, competitive or comparative market analysis, or home valuation of any property. Copyright 2024 Triangle MLS, Inc. of North Carolina. All rights reserved.
Andrea Conner, License #298336, Xome Inc., License #C24582, [email protected], 844-400-9663, 750 State Highway 121 Bypass, Suite 100, Lewisville, TX 75067

Information is deemed reliable but is not guaranteed. The data relating to real estate for sale on this web site comes in part from the Internet Data Exchange (IDX) Program of the Triad MLS, Inc. of High Point, NC. Real estate listings held by brokerage firms other than Xome Inc. are marked with the Internet Data Exchange logo or the Internet Data Exchange (IDX) thumbnail logo (the TRIAD MLS logo) and detailed information about them includes the name of the listing brokers. Sale data is for informational purposes only and is not an indication of a market analysis or appraisal. Copyright © 2024 TRIADMLS. All rights reserved.
Mebane Real Estate
The median home value in Mebane, NC is $402,400. This is higher than the county median home value of $242,300. The national median home value is $338,100. The average price of homes sold in Mebane, NC is $402,400. Approximately 55.48% of Mebane homes are owned, compared to 38.62% rented, while 5.9% are vacant. Mebane real estate listings include condos, townhomes, and single family homes for sale. Commercial properties are also available. If you see a property you’re interested in, contact a Mebane real estate agent to arrange a tour today!
Mebane, North Carolina has a population of 17,192. Mebane is more family-centric than the surrounding county with 46.21% of the households containing married families with children. The county average for households married with children is 29.85%.
The median household income in Mebane, North Carolina is $69,947. The median household income for the surrounding county is $55,078 compared to the national median of $69,021. The median age of people living in Mebane is 35.8 years.
Mebane Weather
The average high temperature in July is 89.4 degrees, with an average low temperature in January of 28.2 degrees. The average rainfall is approximately 45.1 inches per year, with 3.8 inches of snow per year.









