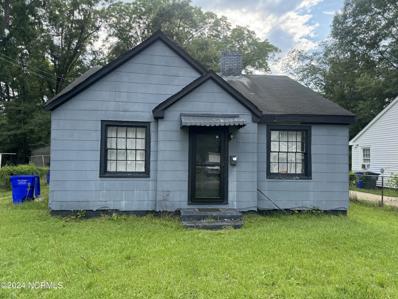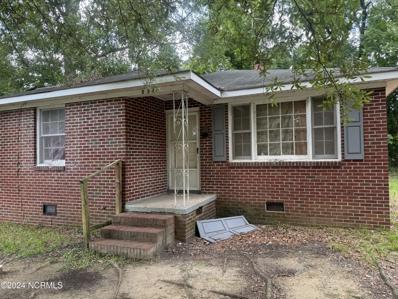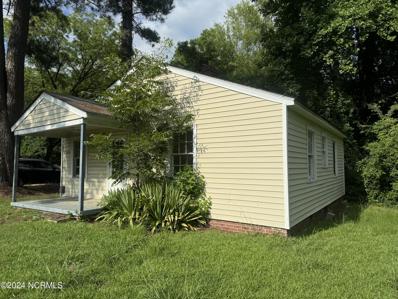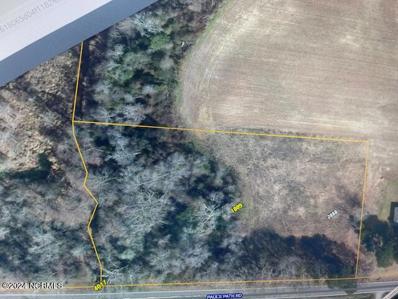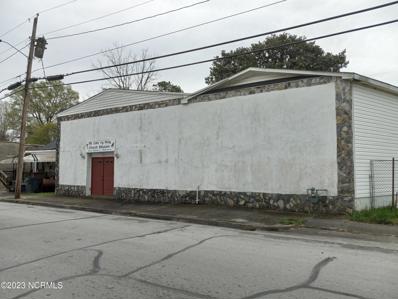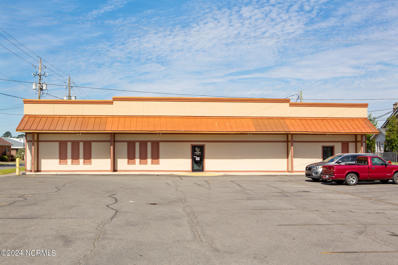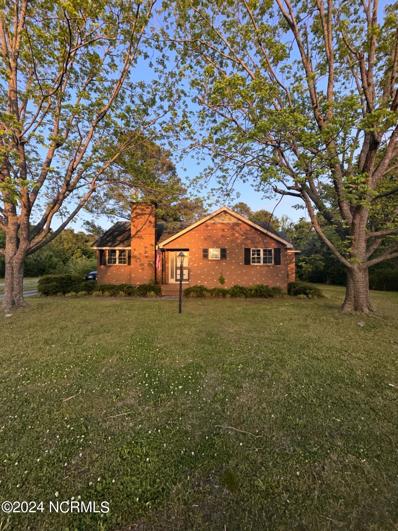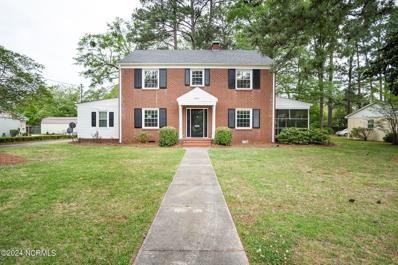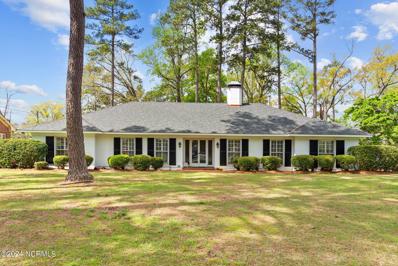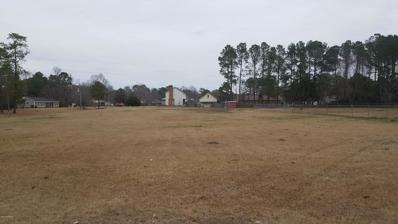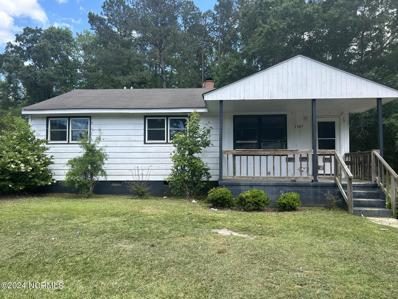Kinston NC Homes for Rent
- Type:
- Single Family
- Sq.Ft.:
- 846
- Status:
- Active
- Beds:
- 2
- Lot size:
- 0.16 Acres
- Year built:
- 1946
- Baths:
- 1.00
- MLS#:
- 100457112
- Subdivision:
- Greenmeade
ADDITIONAL INFORMATION
Two bedroom home on a large, fully fenced, lot. Conveniently located to everything Kinston has to offer. This property is perfect for owner occupants as well as investors. Property is not available for ''rent-to-own'', not for rent, no seller financing, ''creative financing'' or ''wholesalers''.
- Type:
- Single Family
- Sq.Ft.:
- 983
- Status:
- Active
- Beds:
- 3
- Lot size:
- 0.13 Acres
- Year built:
- 1956
- Baths:
- 1.00
- MLS#:
- 100456891
- Subdivision:
- Greenmeade
ADDITIONAL INFORMATION
Beautiful brick, three bedroom home conveniently located to everything Kinston has to offer. This property is perfect for owner occupants as well as investors. Property is not available for ''rent-to-own'', not for rent, no seller financing, ''creative financing'' or ''wholesalers''. Seller has never occupied the property.
- Type:
- Single Family
- Sq.Ft.:
- 784
- Status:
- Active
- Beds:
- 2
- Lot size:
- 0.2 Acres
- Year built:
- 1952
- Baths:
- 1.00
- MLS#:
- 100456887
- Subdivision:
- Greenmeade
ADDITIONAL INFORMATION
Charming 2 bedroom home with newly refinished wood floors, carpet, and fresh paint. Located at the end of a quiet street, this property is perfect for owner occupants as well as investors. Property is not available for ''rent-to-own'', not for rent, no seller financing, ''creative financing'' or ''wholesalers''.
$95,000
1404 HULL Road Kinston, NC 28504
- Type:
- Single Family
- Sq.Ft.:
- 1,455
- Status:
- Active
- Beds:
- 3
- Lot size:
- 0.44 Acres
- Year built:
- 1953
- Baths:
- 1.00
- MLS#:
- 100455710
- Subdivision:
- Falling Creek
ADDITIONAL INFORMATION
Great opportunity to own a 3BR, 1BA diamond in the rough. The property needs a little TLC but will make a great forever home. Property has a circular driveway as well as a 2 car garage and a workshop that was once used for a TV business. Additional .19 lot to be included with the sale. PIN- 4515-18-8360...Property being sold as-is.
$225,000
1104 PAMELA Drive Kinston, NC 28504
- Type:
- Single Family
- Sq.Ft.:
- 1,615
- Status:
- Active
- Beds:
- 3
- Lot size:
- 0.25 Acres
- Year built:
- 1996
- Baths:
- 2.00
- MLS#:
- 100453670
- Subdivision:
- Waits Woods
ADDITIONAL INFORMATION
***MOTIVATED SELLER*** Adorable move-in ready 3BR/2BA. Located in desirable Waits Woods. Large owner's suite with beautifully remodeled bathroom and walk-in closet. Warm and inviting living & dining room. Large bonus room with storage closet. Lovely kitchen with plenty of counter space and cabinets. Large backyard perfect for entertaining. Recently updated kitchen appliances, floors, bathrooms, light fixtures. Centrally located and only minutes from health care facilities, shops, restaurants & parks. Some repairs have been addressed!!! Gutters will be cleaned out ASAP.
$299,900
2204 STALEY Court Kinston, NC 28504
Open House:
Saturday, 12/28 12:00-1:00PM
- Type:
- Single Family
- Sq.Ft.:
- 1,661
- Status:
- Active
- Beds:
- 4
- Lot size:
- 0.7 Acres
- Year built:
- 2024
- Baths:
- 3.00
- MLS#:
- 100453049
- Subdivision:
- Marion Heights
ADDITIONAL INFORMATION
ASK About LARGE $10,000 Builder Credit offered to Buyer to Get their Closing Cost paid with Acceptable offer and /or Rate Buy Down!! The Owen Plan a RANCH PLAN on .7 acre CUL-DE-SAC Lot and is MOVE-IN READY and is a Great 4 BEDROOMS/ 3 Bathrooms! Ranch Plan with an Open Concept, Hard to Find - 2 OWNER'S SUITES all on the 1st Floor with Large GRANITE ISLAND Kitchen, Fireplace Living Room with Beautiful Custom Trim, Two Car GARAGE & Separate Laundry Room! You'll Love the Covered Front & Back Porches! The Primary Owner's Suite is SIZED for KING Furniture and BOASTS Dual Granite Vanities, Soaking Tub, Walk-In Shower, Linen Closet and Beautiful Tray Ceilings - The Second Owners Suite offers a exit onto the Beautiful Covered Back Porch and nice CUL-DE-SAC Lots Back Yard!! Come visit this home in Person because there is SO MUCH to see!! Covered Front & Back Porches! Give us a call today to schedule your Private Showing! HERO Code Home!* Easy Commute to Goldsboro, SJAFB & UNC Hospitals PLUS Only an Hour to NC Beaches!! ASK ABOUT OUR HUGE BUILDER INCENTIVES to Assist Buyers!! Marion Heights is a very desirable new home neighborhood with some of the most beautiful lots around!! We have several New Homes that are almost Move-in Ready and this is our Last Phase :-)
Open House:
Saturday, 12/28 12:00-1:00PM
- Type:
- Single Family
- Sq.Ft.:
- 2,031
- Status:
- Active
- Beds:
- 4
- Lot size:
- 1.13 Acres
- Year built:
- 2024
- Baths:
- 3.00
- MLS#:
- 100452509
- Subdivision:
- Marion Heights
ADDITIONAL INFORMATION
ASK ABOUT the LARGE BUILDER CREDITS $10,000.00 TO ASSIST BUYER WITH GETTING THEIR CLOSING COST PAID!! MOVE-IN READY!! NEW Construction in Great Location off Banks Road in Final Phase of Most Desired Marion Heights! The Olivia Plan Features 4 Bedrooms, 3 Full Baths & Walk-in Attic for future expansion, - TWO OWNER'S SUITES!! Approximately 2,031 Sq.Ft. Split Bedroom 1.5 Story Ranch Home on Over ONE Acre Picturesque Lot*Large Family Room Open to Nice Granite Kitchen with Breakfast Bar, Tile Backsplash, Stainless Steel Appliances & Pantry*Lush 1st Floor Primary suite with WIC, Dual Vanity, Soaking Tub & Separate Shower*3 Bedrooms on 1st Floor and 2nd Floor Features 2nd Owners Suite/4th Bedroom or use it as a Bonus Room (this large Room features walk-in Closet and Full Bath**Laundry Room*Covered Front and Rear Porches *2 Car Garage*and Large Back Yard~ Backup Parking Pad Included! ~ Minutes to DownTown Kinston plus Easy Commute to Goldsboro, Raleigh, Wilson, or Greenville. Great Commute to SJAFB & UNC Hospitals in Kinston or Goldsboro and only 1 hour to NC Beaches! *HERO Code Home! BANKS School District - ASK ABOUT the LARGE BUILDER CREDITS $10,000.00 TO ASSIST BUYER WITH GETTING THEIR CLOSING COST PAID!!
- Type:
- Single Family
- Sq.Ft.:
- 1,183
- Status:
- Active
- Beds:
- 3
- Lot size:
- 0.17 Acres
- Year built:
- 2024
- Baths:
- 2.00
- MLS#:
- 100456168
- Subdivision:
- Butterfield
ADDITIONAL INFORMATION
**Corner Lot** Welcome to your dream starter home or the perfect space for those looking to downsize! The Sanford is a delightful 3-bedroom, 2-bath residence offering a blend of modern comforts and timeless appeal. Step inside to discover the stunning Mohawk vinyl flooring that seamlessly flows throughout the living areas, providing both durability and style. The bedrooms are carpeted, creating a cozy environment perfect for relaxation. The heart of the home shines with beautifully appointed granite countertops that add elegance to the kitchen. Enjoy the convenience of soft-close cabinets and chrome faucets, ensuring both functionality and a sleek aesthetic. Energy-efficient LED lighting brightens the space, making it inviting and warm. The professionally designed yard offers a beautiful outdoor retreat, making it a perfect space for gatherings, gardening, or simply relaxing in the fresh air. Adding to the home's curb appeal is a stylish craftsman panel garage door that complements the modern design. Located in a convenient area, this home provides easy access to Greenville, Goldsboro, and New Bern, making commuting a breeze and placing you near shopping, dining, and recreational activities. Whether you're a first-time buyer or looking to simplify your living situation, this property offers everything you need. Don't miss out on this wonderful opportunity to own a charming home in a prime location! Schedule your tour today! Photos are representational, and colors and materials may vary. Buyers to receive up to $10k in seller paid closing costs with use of preferred lender + attorney!
- Type:
- Land
- Sq.Ft.:
- n/a
- Status:
- Active
- Beds:
- n/a
- Lot size:
- 3 Acres
- Baths:
- MLS#:
- 100452229
- Subdivision:
- Other
ADDITIONAL INFORMATION
Looking for a large lot to build your dream home. This could be your answer. This 3 acre lot should require little prep to build. There is an area cleared for building and some wooded areas as well. Location is in Banks School District. This location is accessible to Kinston, La Grange and Goldsboro. No manufactured home--See restrictions in document section. See attached septic permit.
$225,000
580 LAKELAND Drive Kinston, NC 28504
- Type:
- Townhouse
- Sq.Ft.:
- 1,596
- Status:
- Active
- Beds:
- 2
- Lot size:
- 0.08 Acres
- Year built:
- 2003
- Baths:
- 2.00
- MLS#:
- 100449651
- Subdivision:
- Other
ADDITIONAL INFORMATION
Overlooking the Lake at Frenchman's Creek, this charming townhome offers a perfect blend of comfort, convenience, and natural beauty.Step inside to discover a bright and airy living space, where large windows frame picturesque views of the shimmering lake waters. The open floor plan seamlessly connects the living, dining, and kitchen areas, creating an ideal space for both relaxing and entertaining.The kitchen features modern appliances, ample cabinet storage, and sleek countertops. Whether preparing a gourmet meal or enjoying a casual breakfast, the kitchen is sure to inspire culinary creativity.The primary bedroom boasts its own en-suite bathroom, complete with walk in closet. A second full bathroom serves the needs of the additional bedroom and guests.For added convenience, this townhome includes a garage, providing secure parking and extra storage space for outdoor gear, bicycles, or tools.Outside, well-maintained grounds offer residents the opportunity to explore and enjoy the natural beauty of the lakefront setting. With its unbeatable combination of modern amenities, scenic surroundings, and convenient location, this townhome offers a truly exceptional living experience for those seeking the perfect blend of comfort and tranquility.
- Type:
- Single Family
- Sq.Ft.:
- 1,183
- Status:
- Active
- Beds:
- 3
- Lot size:
- 0.17 Acres
- Year built:
- 2024
- Baths:
- 2.00
- MLS#:
- 100449035
- Subdivision:
- Butterfield
ADDITIONAL INFORMATION
Discover the perfect blend of comfort and style in the Sanford, just 20 miles from Seymour Air Force Base in Goldsboro, NC. This charming 3-bedroom, 2-bath home, ideal for first-time buyers or anyone looking to downsize. As you enter, you'll be greeted by beautiful Mohawk vinyl flooring that flows throughout the main living areas, providing a durable yet stylish foundation. The cozy bedrooms feature plush carpeting, creating a warm and inviting atmosphere. The heart of the home is the well-appointed kitchen, boasting elegant granite countertops, modern chrome faucets, and soft-close cabinets. The open-concept living room seamlessly connects to the kitchen, making it ideal for entertaining family and friends. With LED lighting illuminating the space, cooking and entertaining become a delight! Step outside to a professionally designed yard that offers a lovely outdoor retreat--perfect for gatherings, gardening, or simply unwinding in the fresh air. The curb appeal is further enhanced by a stylish craftsman panel garage door that adds a classic touch to the exterior. Additionally, you will enjoy peace of mind with a one-year builder's warranty and a 10-year structural warranty. Conveniently located, this home offers easy access to Greenville, Goldsboro, and New Bern, placing you near shopping, dining, and outdoor activities. Don't miss this opportunity to own a lovely home in a prime location, perfect for starting fresh or simplifying your lifestyle! Schedule your tour today!! Photos are representational, and colors and materials may vary. Buyers to receive up to $10k in seller paid closing costs with use of preferred lender + attorney!
- Type:
- Single Family
- Sq.Ft.:
- 1,183
- Status:
- Active
- Beds:
- 3
- Lot size:
- 0.17 Acres
- Year built:
- 2024
- Baths:
- 2.00
- MLS#:
- 100447435
- Subdivision:
- Butterfield
ADDITIONAL INFORMATION
Welcome to your dream starter home or the perfect space for those looking to downsize! The Sanford is a delightful 3-bedroom, 2-bath residence offering a blend of modern comforts and timeless appeal. Step inside to discover the stunning Mohawk vinyl flooring that seamlessly flows throughout the living areas, providing both durability and style. The bedrooms are carpeted, creating a cozy environment perfect for relaxation. The heart of the home shines with beautifully appointed granite countertops that add elegance to the kitchen. Enjoy the convenience of soft-close cabinets and chrome faucets, ensuring both functionality and a sleek aesthetic. Energy-efficient LED lighting brightens the space, making it inviting and warm. The professionally designed yard offers a beautiful outdoor retreat, making it a perfect space for gatherings, gardening, or simply relaxing in the fresh air. Adding to the home's curb appeal is a stylish craftsman panel garage door that complements the modern design. Located in a convenient area, this home provides easy access to Greenville, Goldsboro, and New Bern, making commuting a breeze and placing you near shopping, dining, and recreational activities. Whether you're a first-time buyer or looking to simplify your living situation, this property offers everything you need. Don't miss out on this wonderful opportunity to own a charming home in a prime location! Schedule your tour today! Photos are representational, and colors and materials may vary. Buyers to receive up to $10k in seller paid closing costs with use of preferred lender + attorney!
- Type:
- General Commercial
- Sq.Ft.:
- 3,374
- Status:
- Active
- Beds:
- n/a
- Lot size:
- 0.27 Acres
- Year built:
- 1947
- Baths:
- MLS#:
- 100445849
- Subdivision:
- Not In Subdivision
ADDITIONAL INFORMATION
- Type:
- Manufactured Home
- Sq.Ft.:
- 1,196
- Status:
- Active
- Beds:
- 3
- Lot size:
- 0.66 Acres
- Year built:
- 2006
- Baths:
- 2.00
- MLS#:
- 100443493
- Subdivision:
- Manley Creek Estates
ADDITIONAL INFORMATION
Escape to peaceful living in this charming 3-bedroom, 2-bath home, nestled in the serene rural surroundings of Kinston. Located in Manley Creek Estates this home has a nice size yard for outdoor activities. With new paint and flooring nothing to do but move in. Primary bathroom has a garden tub and walk in shower. HVAC, stove and refrigerator replaced 2024. Sellers are motivated!
- Type:
- Other
- Sq.Ft.:
- 4,800
- Status:
- Active
- Beds:
- n/a
- Lot size:
- 0.12 Acres
- Year built:
- 1972
- Baths:
- MLS#:
- 100441622
- Subdivision:
- Other
ADDITIONAL INFORMATION
- Type:
- Townhouse
- Sq.Ft.:
- 2,178
- Status:
- Active
- Beds:
- 3
- Lot size:
- 0.08 Acres
- Year built:
- 1988
- Baths:
- 3.00
- MLS#:
- 100441451
- Subdivision:
- Other
ADDITIONAL INFORMATION
Cozy 3 bed, 2 bath townhome in desirable Westminster subdivision! Roomy eat-in kitchen area that opens up to the main living area and back patio. With a formal living and dining room, there's plenty of space for entertaining your guests. Master bedroom located on the first floor with a beautiful, updated walk-in shower and laundry room located right off bedroom. Upstairs includes two bedrooms and one full bathroom. Enjoy lazy mornings on the covered brick patio that includes a privacy fence, convenient for entertaining your guests. Schedule today!!
$185,999
489 HIGHWAY 58 S Kinston, NC 28501
- Type:
- Single Family
- Sq.Ft.:
- 1,860
- Status:
- Active
- Beds:
- 4
- Lot size:
- 0.7 Acres
- Year built:
- 1953
- Baths:
- 2.00
- MLS#:
- 100441614
- Subdivision:
- Not In Subdivision
ADDITIONAL INFORMATION
SELLER IS OFFERING $1,000 IN SELLER CONCESSIONS TO BUYERS WITH ACCEPTED OFFER! This house is the perfect investment property! From family house to weekend getaway this is the perfect house for you! With it's great potential and open floorplan this house is perfect for anyone looking to be able to make a house their own. This home has a 2019 water heater, HVAC, heat pump, installation, and sub floor. The home also has one storage shed in the backyard and one storage closet accessible from the outside of the home, perfect for all of your needs! This home sits on a beautiful lot totaling 0.7 acres. Proposed highway 70 bypass is planned, see map and highlights in documents.
$249,900
1404 CAREY Road Kinston, NC 28501
- Type:
- Single Family
- Sq.Ft.:
- 2,160
- Status:
- Active
- Beds:
- 4
- Lot size:
- 0.34 Acres
- Year built:
- 1952
- Baths:
- 2.00
- MLS#:
- 100440274
- Subdivision:
- Not In Subdivision
ADDITIONAL INFORMATION
Welcome to 1404 Carey Road, a timeless brick colonial residence nestled in the heart of Kinston, NC. This spacious 4-bedroom, 2-bathroom home offers a perfect blend of classic charm and modern convenience, situated on a picturesque .34-acre lot. As you enter the property, a long driveway welcomes you to a parking pad and covered carport, providing ample space for your vehicles and ensuring convenience year-round. Step inside to discover a beautifully appointed interior featuring wood flooring, creating an atmosphere of warmth and sophistication throughout. The expansive open living area is highlighted by a cozy gas fireplace, offering a welcoming space for relaxation and gatherings. The living area seamlessly transitions into a formal dining area adorned with chair rail molding and three windows that overlook the backyard, providing a serene backdrop for intimate meals and entertainment. Continue into the quaint country kitchen, where you'll find an abundance of countertops and cabinets, stainless steel appliances, and a built-in floor-to-ceiling pantry, along with a convenient breakfast or coffee bar - the perfect spot to start your day or unwind with a cup of coffee. The spacious walk-in laundry room and full sized bathroom is conveniently located on the first floor. Upstairs, you will find all four bedrooms which share a full-sized bathroom, providing comfortable accommodation for everyone. Enjoy your morning coffee or afternoon cocktail on your screened-in porch, complete with a ceiling fan, offering a peaceful retreat to enjoy the beauty of the large backyard. With mature trees providing ample shade during the hot summer months, this outdoor space invites relaxation and outdoor entertainment. Experience the best of both worlds with this charming colonial home - timeless elegance, all within close proximity to downtown Kinston's amenities and attractions.
$275,000
1375 HWY 258 S Kinston, NC 28504
- Type:
- Other
- Sq.Ft.:
- 7,200
- Status:
- Active
- Beds:
- n/a
- Lot size:
- 1.61 Acres
- Year built:
- 1901
- Baths:
- MLS#:
- 100439786
- Subdivision:
- Other
ADDITIONAL INFORMATION
- Type:
- Single Family
- Sq.Ft.:
- 1,677
- Status:
- Active
- Beds:
- 3
- Lot size:
- 0.46 Acres
- Year built:
- 1998
- Baths:
- 2.00
- MLS#:
- 100439725
- Subdivision:
- Falling Creek
ADDITIONAL INFORMATION
This nice 1 story brick home offers 3 Bedrooms with 2 full baths located on a beautiful .46-acre lot in the Falling Creek area. It has kitchen and dining area combination opening into your family room area. Home also has a 40x24 detached garage and storage building. Great Location!!! Call to schedule your showing toady!!!
- Type:
- Single Family
- Sq.Ft.:
- 1,462
- Status:
- Active
- Beds:
- 3
- Lot size:
- 0.5 Acres
- Year built:
- 1963
- Baths:
- 2.00
- MLS#:
- 100437308
- Subdivision:
- Not In Subdivision
ADDITIONAL INFORMATION
NEW ROOF !!!!!!!!!!!!If you are looking a MOVE IN READY well kept home with Detached Garage/Workshop, look no further. You have found your home that also has beautiful mature landscaping, an attached carport, covered patio, vinyl windows, and fenced back yard. This home is also sporting an updated bathroom, newer HVAC, new dishwasher, new paint, and refinished hardwood floors.
- Type:
- Single Family
- Sq.Ft.:
- 4,478
- Status:
- Active
- Beds:
- 4
- Lot size:
- 0.74 Acres
- Year built:
- 1960
- Baths:
- 4.00
- MLS#:
- 100435087
- Subdivision:
- Other
ADDITIONAL INFORMATION
Exceptional opportunity to purchase your next home in Kinston overlooking the golf course of the Kinston Country Club! This 4-bedroom, 4 full bath home is a must see and has so much to offer! The timeless floor plan consists of a formal living room and dining room along with a cozy family room showcasing beautiful parquet floors, gas log fireplace and built-in wood shelving. One of the best features of the house is the large, relaxing sunroom off the back of the house lined with oversized windows with picturesque views of the Kinston Country Club golf course. The kitchen boasts a functional layout with updated appliances, pantry along with a walk-in wet bar. Downstairs includes the expansive master suite downstairs with French doors leading out onto the sunroom and two guest bedrooms, with plenty of storage spaces throughout the first floor. Upstairs consists of one guest bedroom with an ensuite bathroom and large walk-in closet. Just adjacent to the 2nd floor bedroom is a multipurpose room that could be used for crafts or a home office. Two car attached garage off sunroom with a spacious backyard that has a private bridge leading to the golf course. Exterior trim and shutters of the home have been recently painted, new architectural shingles on the roof in addition to the flat roof over sunroom which has been recently replaced.
- Type:
- Other
- Sq.Ft.:
- n/a
- Status:
- Active
- Beds:
- n/a
- Lot size:
- 2.63 Acres
- Baths:
- MLS#:
- 100434981
- Subdivision:
- Not In Subdivision
ADDITIONAL INFORMATION
- Type:
- Single Family
- Sq.Ft.:
- 960
- Status:
- Active
- Beds:
- 2
- Lot size:
- 0.45 Acres
- Year built:
- 1988
- Baths:
- 2.00
- MLS#:
- 4119028
- Subdivision:
- Spring Branch
ADDITIONAL INFORMATION
Welcome Home! Whether you are a first-time home owner looking to add your own personal touch, or an investor looking for a project, this is the ideal investment. The bones are great, and only needs your creative touch to freshen this home up! This 2 bedroom, 2 bathroom home has the ideal floorplan with major potential. 2827 Spring Court features a large living room, an eat-in kitchen, and large bedrooms. This safe and welcoming neighborhood is waiting for you to join this tight-knit community! Opportunities like this don’t last long, hurry home! Property being sold AS-IS. Claims made in this listing are deemed correct by seller, but buyer understands it is their responsibility to confirm all info
- Type:
- Single Family
- Sq.Ft.:
- 1,000
- Status:
- Active
- Beds:
- 3
- Lot size:
- 0.42 Acres
- Year built:
- 1953
- Baths:
- 1.00
- MLS#:
- 100437552
- Subdivision:
- Not In Subdivision
ADDITIONAL INFORMATION
*** INVESTORS SPECIAL!!!**$5,000 Seller concession!!!*This is a charming 3 bedroom home sitting on a large lot with lots of potential. The front porch and spacious yard is perfect for outdoor entertainment. Being sold ''AS IS''. There is new carpet throughout, new HVAC, New back door, joist replaced in the kitchen and back bedroom, windows have been replaced. Bathroom has a new flooring, vanity , and toilet. New kitchen cabinets, countertops, and sink. The location provides convenient access to local schools, and shopping centers. Motivated Seller!!

Andrea Conner, License #298336, Xome Inc., License #C24582, [email protected], 844-400-9663, 750 State Highway 121 Bypass, Suite 100, Lewisville, TX 75067

Data is obtained from various sources, including the Internet Data Exchange program of Canopy MLS, Inc. and the MLS Grid and may not have been verified. Brokers make an effort to deliver accurate information, but buyers should independently verify any information on which they will rely in a transaction. All properties are subject to prior sale, change or withdrawal. The listing broker, Canopy MLS Inc., MLS Grid, and Xome Inc. shall not be responsible for any typographical errors, misinformation, or misprints, and they shall be held totally harmless from any damages arising from reliance upon this data. Data provided is exclusively for consumers’ personal, non-commercial use and may not be used for any purpose other than to identify prospective properties they may be interested in purchasing. Supplied Open House Information is subject to change without notice. All information should be independently reviewed and verified for accuracy. Properties may or may not be listed by the office/agent presenting the information and may be listed or sold by various participants in the MLS. Copyright 2024 Canopy MLS, Inc. All rights reserved. The Digital Millennium Copyright Act of 1998, 17 U.S.C. § 512 (the “DMCA”) provides recourse for copyright owners who believe that material appearing on the Internet infringes their rights under U.S. copyright law. If you believe in good faith that any content or material made available in connection with this website or services infringes your copyright, you (or your agent) may send a notice requesting that the content or material be removed, or access to it blocked. Notices must be sent in writing by email to [email protected].
Kinston Real Estate
The median home value in Kinston, NC is $210,000. This is higher than the county median home value of $122,400. The national median home value is $338,100. The average price of homes sold in Kinston, NC is $210,000. Approximately 33.74% of Kinston homes are owned, compared to 48.76% rented, while 17.5% are vacant. Kinston real estate listings include condos, townhomes, and single family homes for sale. Commercial properties are also available. If you see a property you’re interested in, contact a Kinston real estate agent to arrange a tour today!
Kinston, North Carolina has a population of 19,888. Kinston is less family-centric than the surrounding county with 14.02% of the households containing married families with children. The county average for households married with children is 23.39%.
The median household income in Kinston, North Carolina is $33,280. The median household income for the surrounding county is $41,092 compared to the national median of $69,021. The median age of people living in Kinston is 44.6 years.
Kinston Weather
The average high temperature in July is 90.1 degrees, with an average low temperature in January of 32.9 degrees. The average rainfall is approximately 49.8 inches per year, with 2.3 inches of snow per year.
