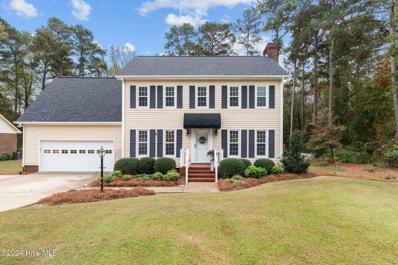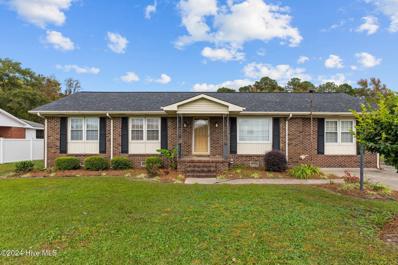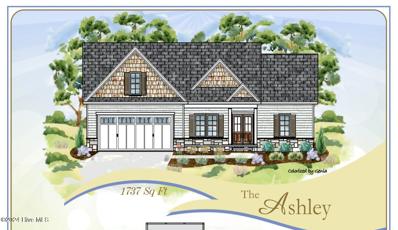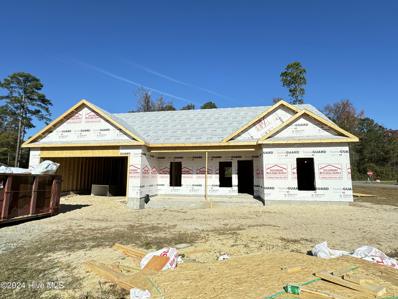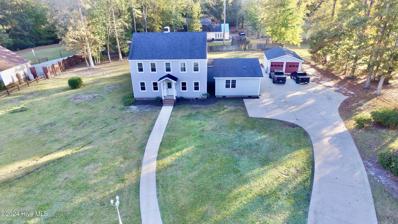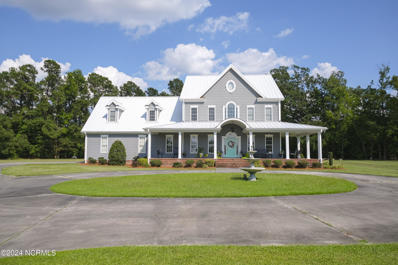Kinston NC Homes for Rent
The median home value in Kinston, NC is $210,000.
This is
higher than
the county median home value of $122,400.
The national median home value is $338,100.
The average price of homes sold in Kinston, NC is $210,000.
Approximately 33.74% of Kinston homes are owned,
compared to 48.76% rented, while
17.5% are vacant.
Kinston real estate listings include condos, townhomes, and single family homes for sale.
Commercial properties are also available.
If you see a property you’re interested in, contact a Kinston real estate agent to arrange a tour today!
- Type:
- Single Family
- Sq.Ft.:
- 1,764
- Status:
- NEW LISTING
- Beds:
- 4
- Lot size:
- 0.14 Acres
- Year built:
- 2024
- Baths:
- 2.00
- MLS#:
- 100481146
- Subdivision:
- Butterfield
ADDITIONAL INFORMATION
Welcome to luxurious ranch-style living at its finest with the captivating Cali floorplan! This impeccable home is currently under construction and offers 4 bedrooms, 2 baths, and an open floorplan. Step into the heart of the home and discover a chef's dream kitchen, complete with white cabinets, granite countertops, and a generous center island that seamlessly transitions into the dining area and family room. Experience modern convenience with sleek Whirlpool stainless steel appliances, including a dishwasher, microwave, and stove. The interior features are designed to impress, with Mohawk vinyl flooring in high-traffic areas like the family room, dining area, and kitchen. Bedroom featuring Mohawk carpeting and smooth ceilings. Bathrooms showcase quartz vanity countertops and Moen chrome faucets. Safety and energy efficiency are paramount, with Low-E glass windows, Honeywell programmable thermostats, and a 40-gallon electric water heater. Enjoy peace of mind with a one-year builder's warranty and a 10-year structural warranty. Professionally designed landscaping enhances the exterior, complementing features such as vinyl siding and a craftsman panel garage door. Conveniently nestled in Kinston, NC, at the center of Greenville, New Bern, and Goldsboro, this home offers easy access to shopping, dining, and entertainment options. Don't miss your chance to own this impeccable home in a desirable location. Schedule your private tour today!!
- Type:
- Single Family
- Sq.Ft.:
- 1,183
- Status:
- Active
- Beds:
- 3
- Lot size:
- 0.16 Acres
- Year built:
- 2024
- Baths:
- 2.00
- MLS#:
- 100480615
- Subdivision:
- Butterfield
ADDITIONAL INFORMATION
Come tour 1908 Butterfield Lane! One of our new homes at Butterfield, located in Kinston, NC. Introducing the captivating Sanford floor plan, featuring 3 bedrooms, 2 baths, and a 1-car garage. This luxurious new construction home offers impeccable craftsmanship and modern amenities.Step inside to discover beautiful Mohawk vinyl flooring throughout the family room, dining area, and kitchen. The kitchen boasts granite countertops, sleek Whirlpool stainless steel appliances, and Moen chrome fixtures. LED lighting adds a gentle ambiance, while the soft close cabinet doors offer convenience and elegance. Relax in the spacious bedrooms, each adorned with plush Mohawk carpeting and featuring smooth ceilings and two-panel interior doors with satin nickel knobs. The bathrooms boast quartz vanity countertops and Moen chrome faucets for a sleek, spa-like experience.This home also prioritizes safety and energy efficiency with Low-E glass windows, Honeywell programmable thermostats, and a 40-gallon electric water heater. Plus, enjoy peace of mind with a one-year builder's warranty and a 10-year structural warranty. Professionally designed landscaping enhances the curb appeal and complements the exterior features. Conveniently nestled in Kinston, NC, at the center of Greenville, New Bern, and Goldsboro, this home offers easy access to shopping, dining, and entertainment options. Don't miss your chance to own this impeccable home in a desirable location.Make the Sanford your home in Butterfield today! *Photos are for representational purposes only.
$352,900
2203 STALEY Court Kinston, NC 28504
Open House:
Saturday, 12/28 12:00-1:00PM
- Type:
- Single Family
- Sq.Ft.:
- 2,177
- Status:
- Active
- Beds:
- 3
- Lot size:
- 1.45 Acres
- Year built:
- 2024
- Baths:
- 3.00
- MLS#:
- 100480303
- Subdivision:
- Marion Heights
ADDITIONAL INFORMATION
ASK ABOUT BUILDER CREDITS TO GET BUYER CLOSING COST PAID!!! This spacious 2,177 sq. ft. Serenity II home is sitting on a peaceful 1.45-acre Cul-De-Sac lot in the sought-after Marion Heights neighborhood.4 BEDROOMS/3 BATHS Inside, you'll find a formal dining room, a large family room with Fireplace, and a kitchen with beautiful GRANITE countertops, a peninsula island, --perfect for cooking and entertaining.The primary suite is King-Sized and offers a dual vanity, a separate water closet, Walk-in Shower, and a large walk-in closet. Two additional bedrooms and a big guest bathroom provide plenty of space for family or guests. You'll also love the large laundry room and extra storage space.The 4th Bedroom and 3rd Full Bath is Upstairs and would make a Great 2nd Owners Suite or LARGE BONUS/FLEX Room. Don't miss the Walk-in Attic for Storage!! Relax on the covered front and back porches or enjoy the privacy of the cul-de-sac location. Just minutes from UNC Hospitals, with an easy commute to SJAFB, Goldsboro, and downtown Kinston. Plus, you're only about an hour from the beautiful beaches of NC!
$299,000
112 RAE Road Kinston, NC 28504
Open House:
Friday, 1/10 3:00-5:00PM
- Type:
- Single Family
- Sq.Ft.:
- 2,168
- Status:
- Active
- Beds:
- 4
- Lot size:
- 0.73 Acres
- Year built:
- 1959
- Baths:
- 3.00
- MLS#:
- 100480128
- Subdivision:
- Not In Subdivision
ADDITIONAL INFORMATION
Welcome to this charming new listing that presents a fantastic opportunity for home-seekers and visionaries alike! Nestled in a serene neighborhood, this delightful 4-bedroom, 3-bathroom house is the canvas awaiting your personal touch.Step inside to witness a sturdy build quality designed to stand the test of time. Though it could benefit from some modern upgrades, the bones are robust--offering the perfect foundation for those looking to infuse their style. Each bedroom provides ample space for relaxation and rejuvenation, with the primary bedroom serving as a comfortable retreat.The generous lot ensures that there is an abundance of outdoor space for gardening, entertaining, or simply basking in the sun on lazy afternoons. As an added bonus, the seller is offering $10,000 in concessions, which you can apply towards renovations, letting you sculpt this house into your dream home with ease.The property is conveniently positioned, striking a perfect balance between tranquility and accessibility. Educational pursuits are just a short drive away, with Kinston High School nearby, ensuring your educational needs are easily met. For daily necessities or a quick grocery run, Piggly Wiggly is within easy reach, and for leisure activities, the Bill Fay Par 3 Golf Course offers a splendid option close to home.Ideal for social gatherings and family get-togethers, this home promises the blend of lifestyle and comfort you've been seeking. Don't miss the chance to transform this house into your bespoke haven. A visit is sure to stir your imagination and inspire your homeowning dreams!
- Type:
- Single Family
- Sq.Ft.:
- 1,754
- Status:
- Active
- Beds:
- 4
- Lot size:
- 0.17 Acres
- Year built:
- 2024
- Baths:
- 2.00
- MLS#:
- 100480073
- Subdivision:
- Butterfield
ADDITIONAL INFORMATION
*Home is under construction* Welcome to The Cali. A stunning ranch-style home that perfectly blends comfort and modern living. This spacious residence features 4 bedrooms and 2 bathrooms, making it ideal for families of all sizes. As you step inside, you'll immediately notice the elegant vinyl flooring that flows through the common areas, providing both durability and style, while the cozy carpeted bedrooms offer a warm retreat. The primary bedroom is a true oasis, featuring an en-suite bathroom equipped with a luxurious walk-in shower, sleek quartz countertops, and a huge walk-in closet. The heart of the home is the inviting kitchen, showcasing a large island perfect for meal prep and casual dining. Enjoy ample storage with a generous sized pantry, complemented by white cabinets and Whirlpool stainless steel appliances. The LED lighting adds a contemporary touch, creating a bright and welcoming atmosphere. Step outside to the covered patio that overlooks the serene backyard, ideal for relaxing or entertaining. Additionally, this home is equipped with smart technology, ensuring convenience and efficiency at your fingertips. Discover the perfect blend of style, comfort, and innovation in The Cali--your dream home awaits!PHOTOS ARE REPRESENTATIVE. Ask about incentives w/ use of preferred lender and attorney!
$259,900
2300 CAREY Road Kinston, NC 28504
- Type:
- Single Family
- Sq.Ft.:
- 2,040
- Status:
- Active
- Beds:
- 3
- Lot size:
- 0.49 Acres
- Year built:
- 1953
- Baths:
- 2.00
- MLS#:
- 100479924
- Subdivision:
- Club Pines
ADDITIONAL INFORMATION
Wonderful 3 bed, 2 bath, brick ranch-style home situated on a corner lot with many updates!! Inside the home features all new kitchen appliances with granite countertops, spacious living area with recessed lighting and a wood burning fireplace. Formal dining room and a cozy den/mudroom just off dining area that enters out to the driveway, backyard or the 2-car attached garage. All new interior paint throughout the home, and hardwood floors. Replacement windows, new roof, all new plumbing, insulation and duct work. The list goes on! Come take a look at this gem today!!
- Type:
- Single Family
- Sq.Ft.:
- 1,088
- Status:
- Active
- Beds:
- 3
- Lot size:
- 0.2 Acres
- Year built:
- 1956
- Baths:
- 1.00
- MLS#:
- 100479512
- Subdivision:
- Falling Creek
ADDITIONAL INFORMATION
Step into this ADORABLE home with tons of charm! This 3 bedroom, 1 full bath home sits on a huge city lot! gorgeous hardwood floors grace the living room and all 3 bedrooms! HUGE kitchen and dining area with updates throughout. The dining area features a unique and retro wood-burning stove and brick wall. All 3 bedrooms are sizable and the bathroom has also been updated as well! The backyard is FENCED and offers not one but THREE huge storage buildings ALL WIRED WITH POWER. Newer electrical, newer windows throughout.
- Type:
- Single Family
- Sq.Ft.:
- 1,764
- Status:
- Active
- Beds:
- 4
- Lot size:
- 0.17 Acres
- Year built:
- 2024
- Baths:
- 2.00
- MLS#:
- 100479491
- Subdivision:
- Butterfield
ADDITIONAL INFORMATION
Welcome to luxurious ranch-style living at its finest with the captivating Cali floorplan! This impeccable home is currently under construction and offers 4 bedrooms, 2 baths, and an open floorplan. Step into the heart of the home and discover a chef's dream kitchen, complete with soft grey cabinets, granite countertops, and a generous center island that seamlessly transitions into the dining area and family room. Experience modern convenience with sleek Whirlpool stainless steel appliances, including a dishwasher, microwave, and stove. The interior features are designed to impress, with Mohawk vinyl flooring in high-traffic areas like the family room, dining area, and kitchen. Bedroom featuring Mohawk carpeting and smooth ceilings. Bathrooms showcase quartz vanity countertops and Moen chrome faucets. Safety and energy efficiency are paramount, with Low-E glass windows, Honeywell programmable thermostats, and a 40-gallon electric water heater. Enjoy peace of mind with a one-year builder's warranty and a 10-year structural warranty. Professionally designed landscaping enhances the exterior, complementing features such as vinyl siding and a craftsman panel garage door. Conveniently nestled in Kinston, NC, at the center of Greenville, New Bern, and Goldsboro, this home offers easy access to shopping, dining, and entertainment options. Don't miss your chance to own this impeccable home in a desirable location. Schedule your private tour today!!
- Type:
- Single Family
- Sq.Ft.:
- 1,497
- Status:
- Active
- Beds:
- 3
- Lot size:
- 0.17 Acres
- Year built:
- 2024
- Baths:
- 2.00
- MLS#:
- 100479471
- Subdivision:
- Butterfield
ADDITIONAL INFORMATION
Welcome to the Freeport. An inviting 3-bedroom, 2-bath ranch-style home, designed for comfortable living and modern convenience. Featuring a spacious two-car garage and a versatile bonus/flex room, this property is perfect for families or anyone seeking extra space. Walking up you'll immediately notice the professionally designed landscaping that enhances the homes exterior, complementing the craftsman panel garage door. Entering the home, stylish Mohawk vinyl flooring flows seamlessly throughout the main spaces, while plush carpeting in the bedrooms adds a cozy touch. Moving into the heart of the home you'll be greeted by plentiful natural light that fills the open-concept living area, creating a warm and welcoming ambiance. The stunning kitchen is complete with a large granite island that serves as a functional workspace and a gathering spot for family and friends. Equipped with stainless steel appliances, beautiful granite countertops, and sleek chrome faucets, this kitchen perfectly balances style and practicality. The soft-close cabinets provide ample storage, making organization a breeze. Step through the sliding doors to access the backyard, ideal for outdoor entertaining or simply enjoying a peaceful moment in your private retreat. Conveniently located, this home offers easy access to Greenville, Goldsboro, and New Bern, placing shopping, dining, and recreational activities just a short drive away. Don't miss the opportunity to make this charming ranch-style home your own. Schedule your showing today and imagine the wonderful possibilities that await you! Photos are representational, and colors and materials may vary. Buyers to receive up to 10k in Seller Paid Closing Costs with use of preferred lender + attorney!
- Type:
- Single Family
- Sq.Ft.:
- 1,924
- Status:
- Active
- Beds:
- 3
- Lot size:
- 0.95 Acres
- Year built:
- 2016
- Baths:
- 2.00
- MLS#:
- 100479080
- Subdivision:
- Other
ADDITIONAL INFORMATION
Custom built Home off of Hwy 258S- built in 2016 and just freshned up with new paint. Home has custom trey ceiling in primary bedroom, 2 closets in primary and a Marble shower with glass doors. Granite Kitchen counter tops along with granite bar. New microwave just installed. Tankless hot water heater and gas logs, Cathedral ceiling in main living area. Tile in baths and laundry. Finsihed bonues over the garage.
- Type:
- Single Family
- Sq.Ft.:
- 2,286
- Status:
- Active
- Beds:
- 3
- Lot size:
- 0.32 Acres
- Year built:
- 1978
- Baths:
- 2.00
- MLS#:
- 100478801
- Subdivision:
- Not In Subdivision
ADDITIONAL INFORMATION
This charming brick ranch-style home, located in a sought-after city neighborhood, offers 3 bedrooms, 2bathrooms, and a host of modern updates. The entire home features brand-new laminate flooring and fresh paint, as well as updated lightingthroughout. At the front of the house, you'll find a welcoming foyer leading to a spacious home office. The living room stands out with its largebuilt-in bookcase, real fireplace, recessed lighting, and elegant dental crown molding. The kitchen is a cook's dream, boasting granitecountertops, a stylish tile backsplash, stainless steel appliances, updated hardware, and lighting. A large walk-in pantry provides plenty ofstorage space. Adjacent is a formal dining room, enhanced by new lighting, fresh paint, and classic chair rail molding. The guest bathroom hasbeen updated with a new granite-topped vanity and a tub/shower combo. The second and third bedrooms feature new flooring, fresh paint ,and ceiling fans, while the primary bedroom includes an updated en-suite bathroom. At the back of the home, a bright and spacious sun room with a ceiling fan leads out to a screened-in porch and a covered patio, perfect for outdoor relaxation. The fully fenced backyard includes a storage shed and a concrete driveway.
$545,000
4662 HIGHWAY 55 Kinston, NC 28504
- Type:
- Single Family
- Sq.Ft.:
- 3,857
- Status:
- Active
- Beds:
- 4
- Lot size:
- 2.47 Acres
- Year built:
- 1987
- Baths:
- 3.00
- MLS#:
- 100478871
- Subdivision:
- Not In Subdivision
ADDITIONAL INFORMATION
Exquisite Home with Endless Upgrades - A Must-See!The sellers are bittersweet about parting with their meticulously upgraded dream home, but it's now ready for its next chapter with you! This stunning property boasts countless updates inside and out, making it move-in ready and perfect for creating memories.Inside, you'll find beautifully refinished hardwood floors on the main level, a fully updated kitchen featuring brand-new appliances, and a reimagined owner's suite. The spacious owner's bath and walk-in closet have been thoughtfully expanded to include an attached office for added functionality.Step outside to enjoy the rocking chair front porch with charming farmhouse double doors or unwind in the screened-in porch overlooking the backyard. A 24x48 detached workshop offers incredible space for hobbies or projects.Conveniently located just 5 minutes from the grocery store and under 45 minutes to the beach, this home combines charm, convenience, and endless possibilities. Don't miss the extensive upgrades listed on the highlights page - schedule your private tour today!
$155,000
3141 FOX RUN Drive Kinston, NC 28504
- Type:
- Townhouse
- Sq.Ft.:
- 1,484
- Status:
- Active
- Beds:
- 2
- Lot size:
- 0.06 Acres
- Year built:
- 1997
- Baths:
- 2.00
- MLS#:
- 100477859
- Subdivision:
- Fox Run
ADDITIONAL INFORMATION
Discover effortless living in this beautifully maintained 2-bedroom, 2-bath townhouse located in the desirable Fox Run community in Kinston, NC. Perfectly designed for comfort and convenience, this home offers a thoughtful layout and tasteful finishes throughout.The inviting living room and hallway feature durable laminate flooring, creating a warm and cohesive space ideal for relaxing or entertaining. The primary suite boasts a private bath, while the second bedroom is perfect for guests, an office, or a hobby space. A functional kitchen and dining area complete the main living spaces, ensuring everything you need is within easy reach.Nestled in a quiet neighborhood, this low-maintenance townhouse is just minutes from local shopping, dining, and amenities, making it the ideal choice for anyone seeking comfort and convenience in Kinston.Schedule your tour today and experience the charm of Fox Run living!TERMINATED DUE TO BUYER ISSUES. NO FAULT OF SELLER AND BUYER NEVER DID INSPECTIONS.
- Type:
- Single Family
- Sq.Ft.:
- 2,014
- Status:
- Active
- Beds:
- 3
- Lot size:
- 0.39 Acres
- Year built:
- 1992
- Baths:
- 3.00
- MLS#:
- 100475883
- Subdivision:
- Castle Oaks
ADDITIONAL INFORMATION
Recently updated three bedroom home in Castle Oaks Subdivision (near Banks Elementary School and Falling Creek Golf Course). New roof in 2024, new upstairs heat pump in 2024. Kitchen was remodeled in 2019 including Quartz counters, new cabinets, and Stainless steel appliances. New LVP flooring installed upstairs and downstairs. Replacement windows in 2016. Three bedrooms upstairs as well as a bonus room with a closet, that could be used as an office/playroom/etc. Whole house Generac generator installed in 2020 with transferrable warranty. Termite Bond with transferrable warranty. Attached garage heated and cooled with window unit, 12 x 24 shop in backyard that is fully wired/lighted, additional 10 x 40 concrete parking pad for boat/trailer/etc. Covered patio in backyard. This home is updated and ready to move in.
$299,900
2703 HILLMAN Road Kinston, NC 28504
- Type:
- Single Family
- Sq.Ft.:
- 1,863
- Status:
- Active
- Beds:
- 3
- Lot size:
- 0.5 Acres
- Year built:
- 2024
- Baths:
- 3.00
- MLS#:
- 100475835
- Subdivision:
- Westwood
ADDITIONAL INFORMATION
BEAUTIFUL NEW CONSTRUCTION HAS ALMOST 1900 SQ WITH 3 BEDROOMS, 2 AND A HALF BATHS. AS YOU ENTER THE GRACIOUS FOYER TO ARE LEAD INTO THE LARGE GREATROOM THAT OPENS TO THE SPACIOUS, WHITE, BRIGHT KITCHEN WITH S/S APPLIANCES, GRANITE COUNTER TOPS A LARGE KITCHEN ISLAND AND SUNNY BREAKFAST ROOM. THE LUXUARY MAIN SUITE HAS A HUGE WIC, DOUBLE VANITIES AND A LARGE SHOWER. THE 2 OTHER GUESTS BEDROOMS HAVE A JACK & JILL BATH AND THERE IS A LARGE LANDING THAT CAN HAVE MANY USES. IT IS SITUATED ON A LOVELY, PRIVATE WOODED LOT.
- Type:
- Single Family
- Sq.Ft.:
- 1,600
- Status:
- Active
- Beds:
- 3
- Lot size:
- 0.49 Acres
- Year built:
- 1972
- Baths:
- 2.00
- MLS#:
- 100475585
- Subdivision:
- Not In Subdivision
ADDITIONAL INFORMATION
Three bedroom brick home in Banks School Area. New roof and new electric hot water heater in 2024. Replacement windows and attached carport. Hardwood floors in some bedrooms, two storage buildings in backyard that have cement floors and electrical wiring. Primary bedroom and bathroom with walk in shower.
Open House:
Saturday, 12/28 12:00-1:00PM
- Type:
- Single Family
- Sq.Ft.:
- 2,068
- Status:
- Active
- Beds:
- 3
- Lot size:
- 0.89 Acres
- Year built:
- 2024
- Baths:
- 2.00
- MLS#:
- 100475033
- Subdivision:
- Marion Heights
ADDITIONAL INFORMATION
Beautiful New Home in Most Desired Marion Heights! The Lovely Ashley Plan Features 2068 heated square feet RANCH Plan with GRAND Entry Foyer & FINISHED Bonus- Nice OPEN Floor Plan with Spacious Island Kitchen with Breakfast bar extra special countertops and tile back splash plus formal dining room with lots of trim work, Large Family room with Fireplace, Lush Owners Suite with Garden Tub & Sep Shower and Huge Walk-in Closet!! In addition to the Large Finished Bonus Room upstairs you will find an Ample Walk-in Floor Attic -- All this situated on a Picturesque Lot minutes to UNC Hospitals and easy commute to SJAFB and Downtown Kinston. Little over an hour to the Beautiful Beaches of NC!!ASK ABOUT LARGE BUILDER CREDITS TO ASSIST In getting BUYER CLOSING COST PAID!!
Open House:
Saturday, 12/28 12:00-1:00PM
- Type:
- Single Family
- Sq.Ft.:
- 1,565
- Status:
- Active
- Beds:
- 3
- Lot size:
- 0.49 Acres
- Year built:
- 2024
- Baths:
- 2.00
- MLS#:
- 100475032
- Subdivision:
- Marion Heights
ADDITIONAL INFORMATION
Gorgeous RANCH Plan situated on a Picturesque lot in Most Desired Marion Heights Community! The Carson Floor Plan is a Nice Open Floor Plan with Island Kitchen with Solid Surface Counter Tops and Tile Back Splash, Split Bedroom Design with NO wasted Space -Large Family Room with Fireplace, Lush Owners Suite with Garden Tub & Separate Shower, Sizable Secondary Bedrooms, Covered Front and Back Porches! So much to offer just minutes to UNC Hospitals and easy commute to SJAFB/Goldsboro and downtown Kinston! Just a little over an hour to the beautiful beaches of NC! ASK ABOUT LARGE BUILDER CREDITS TO ASSIST In getting BUYER CLOSING COST PAID!!
- Type:
- Single Family
- Sq.Ft.:
- 3,300
- Status:
- Active
- Beds:
- 5
- Lot size:
- 0.92 Acres
- Year built:
- 1978
- Baths:
- 4.00
- MLS#:
- 100475014
- Subdivision:
- Branchwood
ADDITIONAL INFORMATION
This beautiful home in the Branchwood subdivision has been completely renovated, with new LVP waterproof flooring, new waterproof carpet on the staircases, paint, windows, plumbing, new light fixtures throughout, and so much more all in the year 2024. The seller spent over $150,000 to make this home basically brand new. The first floor has a large suite that could be used as the master bedroom with an office or an in-law suite. The first floor also has 1.5 bathrooms, a formal dining room, living room, and den that could be used as another bedroom or office. The second floor has 3 bedrooms and 2 full baths. Each room has excellent closet space. The third floor has two rooms that could function as a great play room or storage. There are 2 new HVAC units and new ductwork. A new vapor barrier has been put down and new water lines throughout the house and new sewer lines were ran downstairs. The kitchen has new custom cabinets and a new sink. All of the bathrooms have new toilets, and vanities. The two bathrooms upstairs also have new shower/tubs. Both septic tanks were pumped out and inspected in 2024, one in the front of the home and the other in the back. This house is completely move-in ready and absolutely gorgeous sitting on .92 acres in the Banks School district. It is just minutes from Kinston's Global Transpark, UNC Health Lenoir, and only a short drive to Greenville or New Bern. It really is a must-see!!!
Open House:
Saturday, 12/28 12:00-1:00PM
- Type:
- Single Family
- Sq.Ft.:
- 1,532
- Status:
- Active
- Beds:
- 3
- Lot size:
- 0.61 Acres
- Year built:
- 2024
- Baths:
- 2.00
- MLS#:
- 100475009
- Subdivision:
- Marion Heights
ADDITIONAL INFORMATION
ASK about Large Builder CREDITS to get Buyer Closing Cost Paid!! The Beautiful Madelyn Ranch Plan has an Open Concept, Large Island Kitchen, Custom Fireplace in Living Room, Formal Dining Area, Two Car Garage & Separate Laundry Room! You'll Love the Covered Front & Back Porches! The Primary Owner's Suite BOASTS Dual Vanities, Soaking Tub, Walk-In Shower, and Beautiful Tray Ceilings in this King-sized Room! Split Bedroom Design. So much to offer just minutes to UNC Hospitals and easy commute to SJAFB/Goldsboro and downtown Kinston! Just a little over an hour to the beautiful beaches of NC! ASK ABOUT LARGE BUILDER CREDITS TO ASSIST In getting BUYER CLOSING COST PAID!!
Open House:
Saturday, 12/28 12:00-1:00PM
- Type:
- Single Family
- Sq.Ft.:
- 2,674
- Status:
- Active
- Beds:
- 4
- Lot size:
- 0.51 Acres
- Year built:
- 2024
- Baths:
- 4.00
- MLS#:
- 100474525
- Subdivision:
- Marion Heights
ADDITIONAL INFORMATION
NEW CONSTRUCTION in Most Desired Marion Heights!This is a TRULY SPECIAL NEW HOME (the Everette Plan) boasts 2,674 SF of BEAUTIFULLY DESIGNED SPACE with 4 BEDROOMS, 3.5 BATHS, LOFT, and BONUS ROOM! This unique FLOOR PLAN offers TWO OWNER'S SUITES ON THE MAIN FLOOR, making it perfect for a range of lifestyles. The heart of the home is a LARGE ISLAND KITCHEN with QUARTZ COUNTERTOPS seamlessly flowing into an OPEN FLOOR PLAN with STUNNING TRIM WORK surrounding the BUILT-IN FIREPLACE. Additional Conveniences include a SPACIOUS LAUNDRY ROOM , as well as a 2-CAR GARAGE. Picturesque Lot with Large Back yard. Marion Heights is a gorgeous Neighborhood convenient to Highway 70 making easy commute to SJAFB - downtown Kinston - and just minutes to UNC Hospitals in Kinston or GoldsboroASK ABOUT OUR LARGE BUILDER INCENTIVES to Assist Buyer in Getting Closing Cost Paid!!
$210,000
5247 HWY 55 W Kinston, NC 28504
- Type:
- Manufactured Home
- Sq.Ft.:
- 2,060
- Status:
- Active
- Beds:
- 4
- Lot size:
- 0.69 Acres
- Year built:
- 2002
- Baths:
- 2.00
- MLS#:
- 100474308
- Subdivision:
- Other
ADDITIONAL INFORMATION
This 4 Bedroom, 2 Bath has just been updated with new painting throughout and features an open floor plan with large great room/dining combination with vaulted ceiling, the master bath features a garden tub and shower with walk-in closet; large 16'x30' rear deck for those weekend cookouts. Move in ready!
$169,900
1411 SQUIRE Place Kinston, NC 28504
- Type:
- Single Family
- Sq.Ft.:
- 1,092
- Status:
- Active
- Beds:
- 3
- Lot size:
- 0.54 Acres
- Year built:
- 1970
- Baths:
- 2.00
- MLS#:
- 100473599
- Subdivision:
- Not In Subdivision
ADDITIONAL INFORMATION
Must see this 3-bedroom brick ranch with 1.5 baths located on a .54-acre lot. This home offers a very spacious lot with a detached garage and a separate workshop. Very quiet neighborhood in the city limits with great access to many amenities close by. Great location!!!Call to book your showing today!!!
$585,000
2919 HWY 258 S Kinston, NC 28504
- Type:
- Single Family
- Sq.Ft.:
- 2,920
- Status:
- Active
- Beds:
- 5
- Lot size:
- 1.59 Acres
- Year built:
- 1983
- Baths:
- 4.00
- MLS#:
- 100473032
- Subdivision:
- Not In Subdivision
ADDITIONAL INFORMATION
Stunning Brick Estate with Pool, Cottage, and Entertainment barn on 1.5 Acres! Welcome to this beautiful 4-bedroom brick home (with an easy possibility for a 5th bedroom) that offers a luxurious yet comfortable lifestyle on 1.5 private acres. With 3 full baths and an additional half bath, this home is thoughtfully designed and MOVE-IN READY for its next owner. Recently updated with a second main suite on the first floor, this home showcases timeless charm combined with modern updates. Enjoy the richness of new tile flooring, hardwoods, freshly painted walls, and updated shaker-style cabinets. The open-concept layout flows seamlessly, highlighted by granite and quartz countertops throughout. Relax in the sunroom, which overlooks a private in-ground pool, concrete patio, outdoor bar, built-in grilling station, and fire pit, creating the perfect outdoor entertainment space. The luxury main suite boasts a spacious walk-in closet with custom built-ins, a new tile shower with, and oak vanity cabinets bring both style and functionality to this relaxing retreat. The large, renovated pack house has been transformed into an expansive entertainment area with an open floor plan and granite countertops--perfect for gatherings, parties, or even a personal retreat space. Situated in a quiet, picturesque setting, this property provides the perfect balance of privacy and convenience. The in-ground pool, extensive patio, and beautifully landscaped grounds make it ideal for relaxation and entertaining alike. Enjoy peace of mind with a full home generator, ensuring comfort and security during any power outages. With space, style, and versatility, this property truly has it all. Don't miss the chance to own this exceptional estate!
$895,000
263 ASHLAND Drive Kinston, NC 28504
- Type:
- Single Family
- Sq.Ft.:
- 4,954
- Status:
- Active
- Beds:
- 5
- Lot size:
- 5.7 Acres
- Year built:
- 2001
- Baths:
- 4.00
- MLS#:
- 100472199
- Subdivision:
- Not In Subdivision
ADDITIONAL INFORMATION
Discover your dream home in this 4,900+ square foot custom-built estate nestled on over 5 serene acres in Southern Lenoir County. Offering the perfect blend of entertainment and privacy, this property is a rare gem for those seeking space and tranquility just minutes from city conveniences. Guests are greeted by a marble-floor foyer with high ceilings and elaborate moldings. The private office is ideal for remote work or personal study, featuring custom built-ins and plenty of natural light. The formal dining room can also be converted into a downstairs primary suite, with a walk-in closet and attached full bathroom. The kitchen is a chef's delight, equipped with a double oven, granite countertops, wine cooler, large island perfect for entertaining, and a walk-in pantry. An adjacent butler's pantry with washer/dryer hook-up offers additional storage and prep room. Stay cozy in the large living room by the fireplace flanked by custom built ins. Beyond the screened-in porch off the open-concept living room, there is a large pool complete with a fun slide, fountains, and a bright new pool liner installed in October of 2024. The expansive pool deck makes this space a true oasis for entertaining and family fun. On the second floor, this home boasts 5 spacious, sun-filled bedrooms with 9-foot ceilings. The primary suite contains a bathroom with dual vanities, marble floors, whirlpool tub, and a new spa-like shower. Built-in drawers in the bedroom and an expansive walk-in closet offer endless space to organize and display your wardrobe. An upstairs laundry room paired with a humongous linen closet makes laundry day a breeze! The third floor offers plenty of room for a pool table, home gym, and a cozy area with a projector perfect for movie or game nights. This home has a new metal roof installed February 2024; it also includes updates: a home security system, surround sound speakers, and smart thermostats. Don't miss the chance to own this impressive estate!














