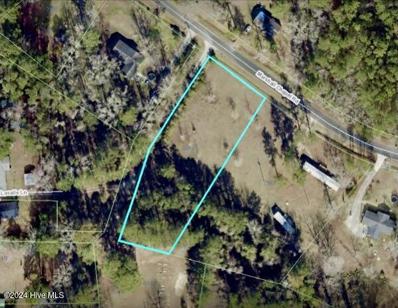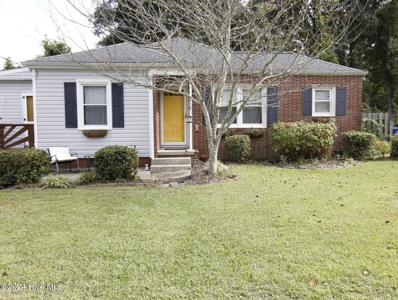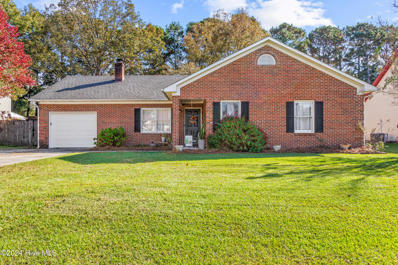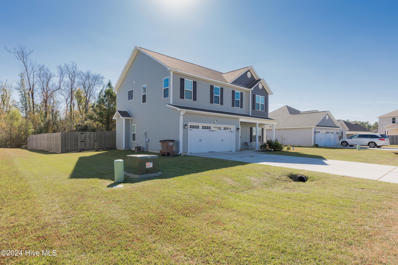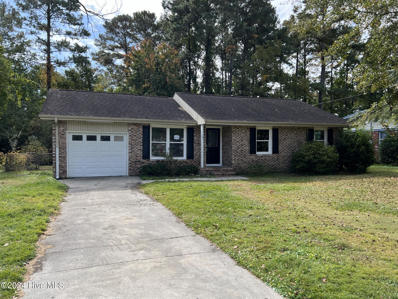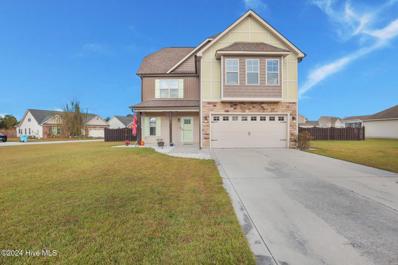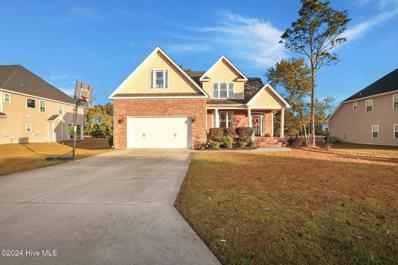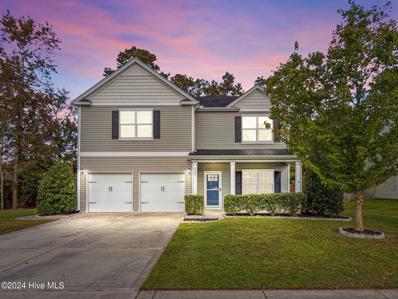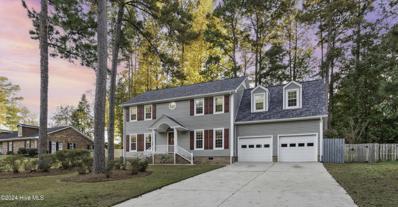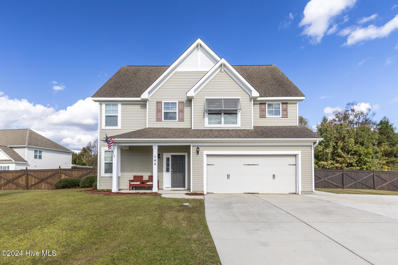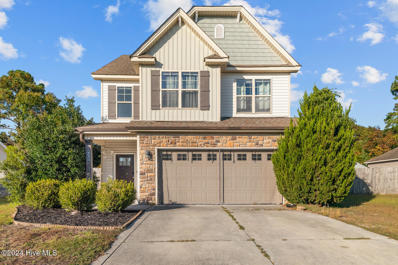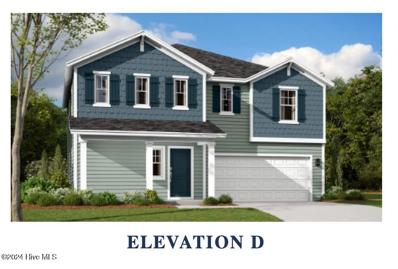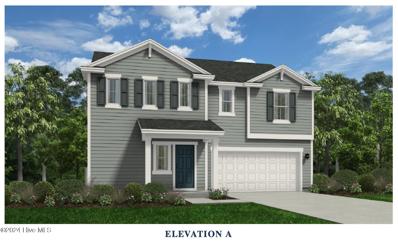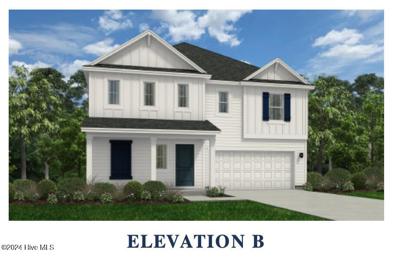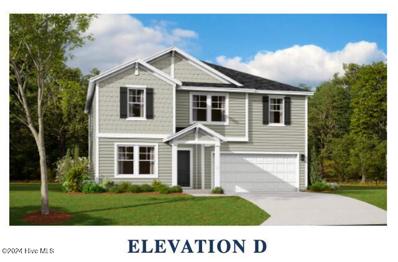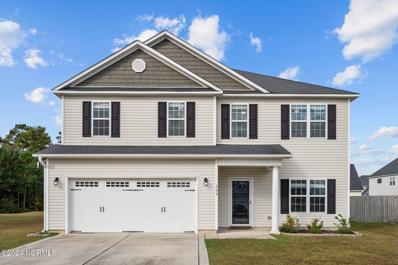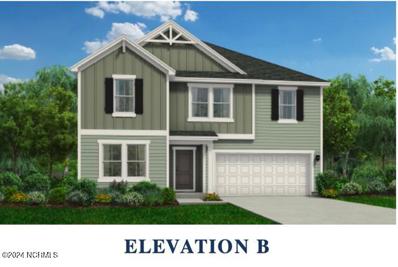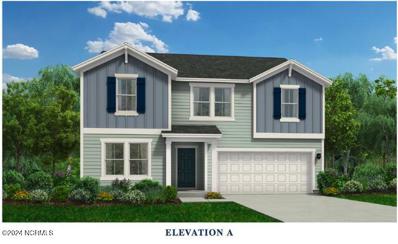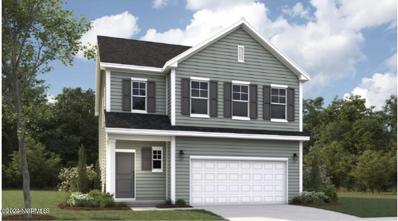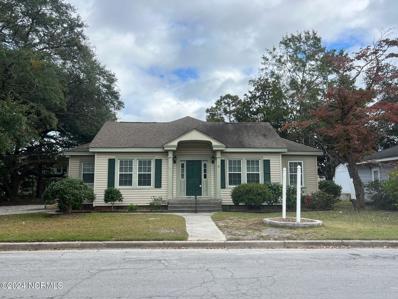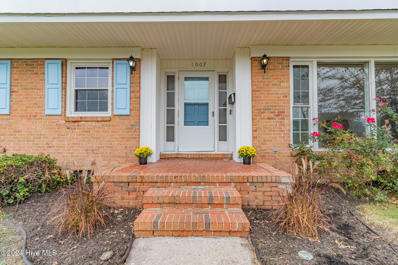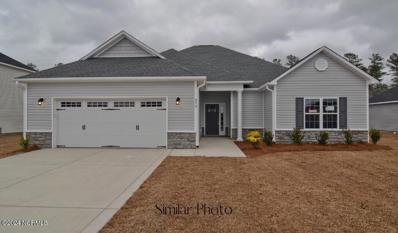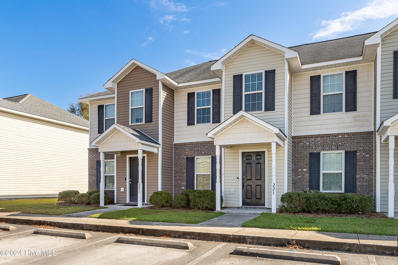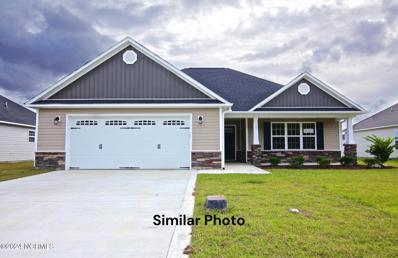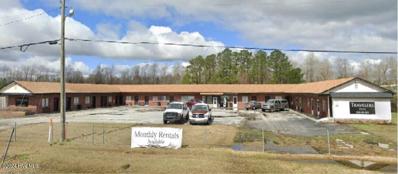Jacksonville NC Homes for Rent
- Type:
- Land
- Sq.Ft.:
- n/a
- Status:
- Active
- Beds:
- n/a
- Lot size:
- 1 Acres
- Baths:
- MLS#:
- 100474236
- Subdivision:
- Not In Subdivision
ADDITIONAL INFORMATION
Undeveloped one acre parcel located right off Piney Green. No HOA or subdivision and not in a flood zone. Soil evaluation completed in 2024 and available upon request.
- Type:
- Single Family
- Sq.Ft.:
- 1,560
- Status:
- Active
- Beds:
- 3
- Lot size:
- 0.24 Acres
- Year built:
- 1943
- Baths:
- 2.00
- MLS#:
- 100474185
- Subdivision:
- Bayshore Estates
ADDITIONAL INFORMATION
This lovely 3 bedroom 1 bath home sets in the heart of down town Jacksonville. This home offers real wood flooring through out the home. The spacious laundry room is off of the kitchen with plenty of storage space. It also includes an office room next to the living room for the privacy of working from home without taking up bedroom space. The fenced in back yard has plenty of room for entertaining and relaxing on those nice cool nights. The fireplace is for decoration only.
- Type:
- Single Family
- Sq.Ft.:
- 1,484
- Status:
- Active
- Beds:
- 4
- Lot size:
- 0.23 Acres
- Year built:
- 1991
- Baths:
- 2.00
- MLS#:
- 100474066
- Subdivision:
- Wolf Run
ADDITIONAL INFORMATION
You've found it... the perfect home! Welcome to this beauty just outside of city limits where you can enjoy your privacy! With four bedrooms and two bathrooms, you have ample space for your lifestyle. Updated recessed lighting throughout the living space livens and brightens the home while the living space is perfect for entertaining or enjoying a cozy evening at home. You have everything you need in the kitchen with a large amount of storage, prep space and natural light coming through the HUGE window! The fenced in backyard is your little oasis on days you want to spend outside in the sun. You don't need to search anymore... call your agent today and schedule a showing!
- Type:
- Single Family
- Sq.Ft.:
- 2,286
- Status:
- Active
- Beds:
- 4
- Lot size:
- 1.14 Acres
- Year built:
- 2020
- Baths:
- 3.00
- MLS#:
- 100473810
- Subdivision:
- Sterling Farms
ADDITIONAL INFORMATION
Stunning 4-bedroom, 2.5-bathroom home set on a spacious 1.14-acre lot in the highly desirable Sterling Farms neighborhood. Built in 2020, this home features a chef's kitchen with ample cabinetry, perfect for cooking enthusiasts. This beautiful home boasts an open floor plan with four generously sized bedrooms. The master suite features an elegant tray ceiling, creating a spacious and inviting retreat. With modern finishes and thoughtful design throughout, this home is perfect for comfortable living and effortless entertaining.Enjoy the privacy of a fully fenced backyard, located at the beginning of a cul-de-sac. The community offers a pool and clubhouse, adding to the convenience and lifestyle this neighborhood provides. Don't miss your chance to call this beautiful property home!Close to Camp Lejeune, shopping and restaurants!
- Type:
- Single Family
- Sq.Ft.:
- 1,185
- Status:
- Active
- Beds:
- 4
- Lot size:
- 0.35 Acres
- Year built:
- 1973
- Baths:
- 2.00
- MLS#:
- 100474219
- Subdivision:
- Cardinal Village
ADDITIONAL INFORMATION
This is an opportunity for you to get into this property for well under the current value. This house is in a very Central location. This house also has a fence to keep your pets from wandering away! Located in the established neighborhood of Cardinal Village II. This home is LITERALLY MINUTES to everything Jacksonville has offer. Restaurants and dining are close by as Western Boulevard is on your way out of the neighborhood. Western Boulevard has all the retail stores, restaurants, car dealerships, and activities on one strip. Driving to 3 out of the 4 entrances of Camp Lejeune Marine Corps Base are minutes away by taking Highway 24 with the main gate being close by. Western Boulevard and Highway 24 are the 2 major roads that go through Jacksonville being only minutes from accessing each. Jacksonville Post Office is around the corner- conveniently located next to most of Jacksonville's Dentist and Doctor Locations. Jacksonville Mall and AMC Theater is a short drive for a quick mall trip. Hubert is not that far away either, as you are located near to the entrance of HWY 24. Swansboro is a short distance as well. Going to the beach? Take 24 to Emerald Isle or Sneads Ferry each taking the same 45-minute trip for a nice weekend getaway during nice days. The neighborhood is a pleasant experience and tucked just enough out of the way that you really forget everything is just around the corner. Most delivery services will be available. Easy Uber or Lyft pickup. Miles from the community is Southeast Creek Park which offers everybody enjoyment and fishing. Coastal Carolina Community College is close as well, just down Western Blvd. Again, this is located centrally and near to literally everything Jacksonville has to offer. Schools are near by as well. Property is AS-IS, price accordingly
- Type:
- Single Family
- Sq.Ft.:
- 2,237
- Status:
- Active
- Beds:
- 4
- Lot size:
- 0.37 Acres
- Year built:
- 2012
- Baths:
- 4.00
- MLS#:
- 100473985
- Subdivision:
- Carolina Plantations
ADDITIONAL INFORMATION
**$2000 Use as you choose**Welcome to your dream home in the highly sought-after Carolina Plantations! This stunning three-bedroom, 2.5-bath gem offers exceptional comfort and style, featuring a spacious third-story bonus room perfect for a home office, media room, or play area. As you step inside, you're greeted by a beautifully designed living space with a cozy fireplace, creating the ideal setting for relaxing or entertaining.The heart of the home is the gorgeous kitchen, boasting modern finishes, ample cabinetry, and plenty of space for culinary creations. Each bedroom provides generous proportions, ensuring everyone in the family has their own retreat, while the additional loft offers flexible space for your needs.Outside, a large fenced-in backyard awaits, perfect for gatherings, gardening, or simply enjoying the outdoors in privacy. This property truly has it all--ample space, luxurious touches, and an unbeatable location. Don't miss out on this incredible opportunity to call Carolina Plantations home!
- Type:
- Single Family
- Sq.Ft.:
- 2,291
- Status:
- Active
- Beds:
- 4
- Lot size:
- 0.4 Acres
- Year built:
- 2008
- Baths:
- 3.00
- MLS#:
- 100473968
- Subdivision:
- Southwest Plantation
ADDITIONAL INFORMATION
Welcome to your dream home in the desirable neighborhood of Southwest Plantation @ Bear Trail Golf Course, an 18-hole championship course. This stunning home includes 4 bedrooms and 2.5 bathrooms and greets you with a charming covered front porch and a spacious two-car garage. The fully fenced backyard, complete with a stylish ironrod fence, offers a covered patio area--ideal for outdoor entertaining or relaxing.Inside, the home opens with a versatile office or study to your left, perfect for remote work or potential for a formal dining room. The spacious living room boasts vaulted ceilings, built-in shelving and cabinetry, and a cozy fireplace, all beautifully accented by an abundance of natural light. The kitchen features stainless steel appliances, generous counter space, ample cabinetry, and a casual dining area, making it the heart of the home.The first-floor master suite offers vaulted ceilings and a spacious master bathroom that includes a soaking tub, walk-in shower, and a dual-sink vanity. Upstairs, you'll find two additional bedrooms, a full bath, and a large bonus room that can easily serve as a media room, play area, or guest space.Enjoy the amenities of Southwest Plantation, including golf, community pool, and more. This home offers a perfect blend of comfort, elegance, and recreational lifestyle. Don't miss your chance to own this exceptional property!
- Type:
- Single Family
- Sq.Ft.:
- 3,104
- Status:
- Active
- Beds:
- 5
- Lot size:
- 0.35 Acres
- Year built:
- 2012
- Baths:
- 4.00
- MLS#:
- 100473889
- Subdivision:
- Williamsburg Plantation
ADDITIONAL INFORMATION
Experience refined living in the highly sought-after Williamsburg Plantation subdivision! This spacious 5-bedroom, 3-bathroom home offers over 3,000 square feet of elegant design and comfort. Enter into a grand space where a formal dining room sets the stage for gatherings, and a chef's kitchen shines with granite countertops and generous cabinetry--perfect for both entertaining and daily meals.Each bedroom provides spacious comfort, while the bathrooms offer a blend of modern style and convenience. Step outside and enjoy the best of community living, with neighborhood amenities that include a beautiful park, a scenic picnic area for outdoor relaxation, and a dedicated dog park for your four-legged friends.With easy access to Jacksonville's finest shopping, dining, and conveniences, this home seamlessly combines luxury and lifestyle in one of the area's most desirable neighborhoods.A little about the area...Jacksonville, NC, is a vibrant city known for its close-knit community, scenic coastal beauty, and strong ties to the military as home to Camp Lejeune. With a blend of rich history and modern amenities, Jacksonville offers something for everyone, from outdoor recreation and beautiful parks to shopping, dining, and cultural events. Residents and visitors enjoy the New River waterfront, numerous nature trails, and a family-friendly atmosphere that makes Jacksonville an ideal place to live, work, and explore.
- Type:
- Single Family
- Sq.Ft.:
- 2,263
- Status:
- Active
- Beds:
- 4
- Lot size:
- 0.36 Acres
- Year built:
- 1987
- Baths:
- 3.00
- MLS#:
- 100473763
- Subdivision:
- Village Of Country Club Hills
ADDITIONAL INFORMATION
Black Friday Weekend Special! Sellers are offering $5,000 use as you choose to anyone that brings a full price offer before midnight 12/1/24!Welcome to your dream home! This beautiful two-story residence boasts 4 spacious bedrooms and 2.5 bathrooms, offering the perfect blend of comfort and style. Step inside to discover a formal dining room, an elegant formal family room, and a cozy living room, perfect for entertaining or relaxing with loved ones.The expansive master bedroom suite is a true retreat, featuring a gorgeous walk-in shower that adds a touch of luxury to your daily routine. On the opposite side of the home, another generously sized bedroom provides versatility for guests, a home office, or playroom.Recent upgrades enhance this home's appeal, including stylish fixtures in all bathrooms, a brand new roof, and fresh paint throughout, ensuring it feels comforting and inviting. The property also features a convenient two-car garage and a fenced-in backyard, ideal for pets and outdoor activities. Enjoy warm evenings on the back deck, perfect for barbecues and gatherings.Located in a highly sought-after neighborhood, this home is just minutes away from shopping, hospitals, and Camp Lejeune, offering the ideal balance of convenience and tranquility.Don't miss this incredible opportunity to own a stunning home in a prime location! Schedule your showing today and experience all this property has to offer!
- Type:
- Single Family
- Sq.Ft.:
- 3,150
- Status:
- Active
- Beds:
- 4
- Lot size:
- 0.84 Acres
- Year built:
- 2010
- Baths:
- 3.00
- MLS#:
- 100473746
- Subdivision:
- The Bluffs On New River
ADDITIONAL INFORMATION
STOCKED FISH POND, NATURE TRAIL, KAYAK STORAGE AND NO CITY TAX!!!! Nestled just outside the bustling city limits, this exquisite three-story home offers a serene retreat with over 3,000 square feet of thoughtfully designed living space. Boasting four spacious bedrooms, including a beautifully finished third floor, this residence effortlessly combines comfort and elegance.The property is part of a charming neighborhood featuring 2 ponds one of which is stocked with fish and the other naturally stocked, perfect for leisurely afternoons spent fishing or enjoying a peaceful stroll. Residents can also take advantage of a common picnic area with access to the Wi-Fi pavilion, ideal for gatherings and outdoor relaxation. Kayak launch and storage is also available and connects into the New River!The expansive fenced backyard is a gardener's paradise, adorned with vibrant grape vines, raspberries, and a variety of young fruit trees, including fig, pear, peach, and apple. For those with a green thumb, garden boxes provide ample space to cultivate your own produce. Additionally, the home is equipped with a water softener, ensuring the highest quality water for your household needs.Conveniently located close to the heart of Jacksonville, NC, this property offers easy access to local amenities and is in proximity to nearby military bases, making it a perfect choice for those seeking a peaceful yet accessible lifestyle. Experience the best of both worlds with this exceptional home that blends rural tranquility with modern conveniences.
- Type:
- Single Family
- Sq.Ft.:
- 1,716
- Status:
- Active
- Beds:
- 3
- Lot size:
- 0.24 Acres
- Year built:
- 2012
- Baths:
- 3.00
- MLS#:
- 100473672
- Subdivision:
- Hunters Creek
ADDITIONAL INFORMATION
This weekend ONLY!! $10,000 Use as you choose for accepted offer before Sunday Dec. 1! Location, location, location! This 3 bedroom, 2.5 bathroom home is ready for a new owner. The open concept invites you to spend time with loved ones. Upstairs you find the generously sized bedrooms, hall bathroom, laundry room and master suite that's complete with walk in closet, soaking tub, shower and dual vanity. It's close proximity to military bases, schools, shopping, and beaches are just the icing on the cake. The flooring in the living room is being replaced, it has a new kitchen sink, and the HVAC was replaced in 2023. Make your appointment, today!
- Type:
- Single Family
- Sq.Ft.:
- 2,266
- Status:
- Active
- Beds:
- 3
- Lot size:
- 0.35 Acres
- Year built:
- 2024
- Baths:
- 3.00
- MLS#:
- 100473664
- Subdivision:
- Sandy Hollow
ADDITIONAL INFORMATION
Welcome to the Wayfare floor plan by Dream Finders Homes. This design offers a spacious and flexible layout across two levels, featuring 2,267 square feet of living space. On the main level, you'll find a study that is ideal for a home office, as well as interconnected living spaces that flow seamlessly between the kitchen, dining area, and living room. A convenient half bath is also located on this level. Upstairs, all three bedrooms are situated alongside two full baths, ensuring comfort and privacy. The upper level also includes a laundry room and an expansive loft space, providing additional room for relaxation or play.
- Type:
- Single Family
- Sq.Ft.:
- 2,266
- Status:
- Active
- Beds:
- 3
- Lot size:
- 0.23 Acres
- Year built:
- 2024
- Baths:
- 3.00
- MLS#:
- 100473640
- Subdivision:
- Sandy Hollow
ADDITIONAL INFORMATION
Welcome to the Wayfare floor plan by Dream Finders Homes. This design offers a spacious and flexible layout across two levels, featuring 2,267 square feet of living space. On the main level, you'll find a study that is ideal for a home office, as well as interconnected living spaces that flow seamlessly between the kitchen, dining area, and living room. A convenient half bath is also located on this level. Upstairs, all three bedrooms are situated alongside two full baths, ensuring comfort and privacy. The upper level also includes a laundry room and an expansive loft space, providing additional room for relaxation or play.
- Type:
- Single Family
- Sq.Ft.:
- 2,266
- Status:
- Active
- Beds:
- 4
- Lot size:
- 0.25 Acres
- Year built:
- 2024
- Baths:
- 3.00
- MLS#:
- 100473655
- Subdivision:
- Sandy Hollow
ADDITIONAL INFORMATION
Welcome to the Wayfare floor plan by Dream Finders Homes. This design offers a spacious and flexible layout across two levels, featuring 2,267 square feet of living space. On the main level, you'll a bedroom, as well as interconnected living spaces that flow seamlessly between the kitchen, dining area, and living room. A convenient full bath is also located on this level. Upstairs, all three bedrooms are situated alongside two full baths, ensuring comfort and privacy. The upper level also includes a laundry room and an expansive loft space, providing additional room for relaxation or play.
- Type:
- Single Family
- Sq.Ft.:
- 2,428
- Status:
- Active
- Beds:
- 3
- Lot size:
- 0.29 Acres
- Year built:
- 2024
- Baths:
- 3.00
- MLS#:
- 100473607
- Subdivision:
- Sandy Hollow
ADDITIONAL INFORMATION
Welcome to Sandy Hollow, situated just off Richlands Hwy, approximately 20 minutes from Camp Lejeune, restaurants and shopping! The Prelude by Dream Finders Homes is a well-crafted two-story home offering practicality and elegance. The exterior features a two-car garage and a charming covered porch, perfect for outdoor relaxation. The first floor includes a study with a large walk-in closet, ideal for a home office or library. A conveniently located powder room adds extra convenience for guests. The open living space seamlessly combines the kitchen, dining, and living rooms, creating a perfect environment for entertaining and family gatherings. On the second floor, a versatile loft area provides additional living space, while a second study offers a quiet retreat for work or hobbies. The two secondary bedrooms are well-sized and share a full bathroom. The spacious owner's suite is a highlight, featuring a large walk-in closet and a luxurious bathroom with dual vanities and a walk-in shower, creating a private sanctuary within the home. The Prelude floor plan is designed to meet the needs of modern living with ample space and thoughtful details throughout. This home is to receive the move-in package: Fridge, washer/dryer, and blinds. All selections have been made and cannot be changed. Photos are for representational purposes and of the same floorplan in another community.
- Type:
- Single Family
- Sq.Ft.:
- 2,384
- Status:
- Active
- Beds:
- 4
- Lot size:
- 0.22 Acres
- Year built:
- 2018
- Baths:
- 3.00
- MLS#:
- 100473530
- Subdivision:
- Sterling Farms
ADDITIONAL INFORMATION
Welcome, Welcome, and Welcome to this spacious 2-story home waiting just for you! With 4 bedrooms and 2.5 baths, your ideas are awaiting. Featuring an upstairs master with a tray ceiling, his and her bathroom sinks and a stand-alone shower. Oh, you work from home? There is space for you as well. Enjoy get togethers in the fenced in back yard, covered patio AND a ceiling fan! Or just chill by the fireplace. The kitchen has the chef in mind. It features an island ready to whip up your specialty meal. Take a look at ALL that this home has to offer!!
- Type:
- Single Family
- Sq.Ft.:
- 2,428
- Status:
- Active
- Beds:
- 3
- Lot size:
- 0.25 Acres
- Year built:
- 2024
- Baths:
- 3.00
- MLS#:
- 100473489
- Subdivision:
- Sandy Hollow
ADDITIONAL INFORMATION
Welcome to Sandy Hollow, situated just off Richlands Hwy, approximately 20 minutes from Camp Lejeune, restaurants and shopping! The Prelude by Dream Finders Homes is a well-crafted two-story home offering practicality and elegance. The exterior features a two-car garage and a charming covered porch, perfect for outdoor relaxation. The first floor includes a study with a large walk-in closet, ideal for a home office or library. A conveniently located powder room adds extra convenience for guests. The open living space seamlessly combines the kitchen, dining, and living rooms, creating a perfect environment for entertaining and family gatherings. On the second floor, a versatile loft area provides additional living space, while a second study offers a quiet retreat for work or hobbies. The two secondary bedrooms are well-sized and share a full bathroom. The spacious owner's suite is a highlight, featuring a large walk-in closet and a luxurious bathroom with dual vanities and a walk-in shower, creating a private sanctuary within the home. The Prelude floor plan is designed to meet the needs of modern living with ample space and thoughtful details throughout. This home is to receive the move-in package: Fridge, washer/dryer, and blinds. All selections have been made and cannot be changed. Photos are for representational purposes and of the same floorplan in another community.
- Type:
- Single Family
- Sq.Ft.:
- 2,428
- Status:
- Active
- Beds:
- 4
- Lot size:
- 0.25 Acres
- Year built:
- 2024
- Baths:
- 3.00
- MLS#:
- 100473478
- Subdivision:
- Sandy Hollow
ADDITIONAL INFORMATION
**Dream Finders is offering $8,000 towards closing costs and 1 year of HOA Dues with the use of our lender partner and closing by the end of 2024!**Welcome to Sandy Hollow, situated just off Richlands Hwy, approximately 20 minutes from Camp Lejeune, restaurants and shopping! The Prelude by Dream Finders Homes is a well-crafted two-story home offering practicality and elegance. The exterior features a two-car garage and a charming covered porch, perfect for outdoor relaxation. The first floor includes a study with a large walk-in closet, ideal for a home office or library. A conveniently located powder room adds extra convenience for guests. The open living space seamlessly combines the kitchen, dining, and living rooms, creating a perfect environment for entertaining and family gatherings. On the second floor, a versatile loft area provides additional living space, while a second study offers a quiet retreat for work or hobbies. The two secondary bedrooms are well-sized and share a full bathroom. The spacious owner's suite is a highlight, featuring a large walk-in closet and a luxurious bathroom with dual vanities and a walk-in shower, creating a private sanctuary within the home. The Prelude floor plan is designed to meet the needs of modern living with ample space and thoughtful details throughout. This home is to receive the move-in package: Fridge, washer/dryer, and blinds. All selections have been made and cannot be changed. Photos are for representational purposes and of the same floorplan in another community.
- Type:
- Single Family
- Sq.Ft.:
- 1,773
- Status:
- Active
- Beds:
- 3
- Lot size:
- 0.26 Acres
- Year built:
- 2024
- Baths:
- 3.00
- MLS#:
- 100473457
- Subdivision:
- Sandy Hollow
ADDITIONAL INFORMATION
Welcome to Sandy Hollow, conveniently located just off Richlands Highway, approximately 20 minutes from Camp Lejeune, as well as restaurants and shopping! The Garrett plan features an open-concept layout on the main level, ideal for family gatherings and entertaining. You'll enjoy quartz countertops throughout, including in the bathrooms. Upstairs, there are three spacious bedrooms, highlighted by an oversized owner's suite. Additionally, a unique Jack and Jill bathroom connects the two secondary bedrooms. This home also includes a refrigerator, blinds, washer, and dryer.
- Type:
- Other
- Sq.Ft.:
- 1,921
- Status:
- Active
- Beds:
- n/a
- Lot size:
- 0.34 Acres
- Year built:
- 1940
- Baths:
- MLS#:
- 100473418
- Subdivision:
- Not In Subdivision
ADDITIONAL INFORMATION
- Type:
- Single Family
- Sq.Ft.:
- 1,775
- Status:
- Active
- Beds:
- 3
- Lot size:
- 0.28 Acres
- Year built:
- 1962
- Baths:
- 2.00
- MLS#:
- 100473376
- Subdivision:
- Forest Hills
ADDITIONAL INFORMATION
Pristine and meticulously cared for single-story brick home in Forest Hills with sweeping views of green landscape and a ton of character. This .28 Acre 3-bedroom 2-bath home is close to great shopping, restaurants, schools, places of worship, Topsail Island beaches, and a short drive to downtown Jacksonville. Additionally, it is conveniently located adjacent to Marine Corps Base Camp Lejeune and Marine Corps Air Station New River. At over 1770 heated square feet, this home welcomes you to a large front yard. Exterior features include brick siding, tasteful landscaping, a large back porch, fenced in yard, and large shed. The living room features recessed lighting and a wood fireplace. Features include hardwood floor, a sealed crawlspace, updated fixtures, blinds throughout as well as large bay window. All three bedrooms sit on one wing of the home and include ample closet space and natural light. The master bedroom and en suite flow naturally along the front of the home, offering privacy and peace! As if that was not enough, the seller is offering a 1 year home warranty. Your dream home in your dream neighborhood awaits!
- Type:
- Single Family
- Sq.Ft.:
- 1,916
- Status:
- Active
- Beds:
- 3
- Lot size:
- 0.27 Acres
- Year built:
- 2024
- Baths:
- 2.00
- MLS#:
- 100473305
- Subdivision:
- Onslow Bay
ADDITIONAL INFORMATION
Welcome to the highly desired & popular community of Onslow Bay. Brand new construction built by Onslow County's most trusted & preferred builder, featured in Builder 100/ Top 200 Builders in the country. Onslow Bay is a hot spot, 3 miles to MCB Camp Lejeune's Piney Green gate, 14 miles to New River Air Station & minutes to area schools, shopping & dining. This beautiful neighborhood is sure to impress, complete with a clubhouse area & community pool. The Raegan is a Sydes exclusive floor plan, 1916 heated square feet, split floor plan with 3 bedrooms and 2 bathrooms. A quaint front porch welcomes you home into a magnificent 18x23 family room with a cozy corner fireplace. The master suite will feel like a private retreat, 17x13 with dual closets and a luxurious master bathroom. The master bath is a spacious 11x13 with double vanity, separate shower, and soaking tub. The kitchen is sure to impress with beautiful flat panel, staggered cabinets, and stainless-steel appliances to include smooth top range, dishwasher, and microwave. Eat-in kitchen is open to a 9x12 dining area. Bedrooms two and three have ideal walk-in closets. 2-car garage and a covered back porch. Call today. NOTE: Floor plan renderings are similar and solely representational. Measurements, elevations, and specs may vary in final construction. Limited selections for buyer to choose. Call L/A to verify.
- Type:
- Townhouse
- Sq.Ft.:
- 1,109
- Status:
- Active
- Beds:
- 2
- Lot size:
- 0.03 Acres
- Year built:
- 2011
- Baths:
- 3.00
- MLS#:
- 100473302
- Subdivision:
- Carolina Plantations
ADDITIONAL INFORMATION
Seller is motivated! Welcome to your like new townhome at Carolina Plantations. This beautiful unit is just OUTSIDE the city limits but centrally located to all of your favorite shopping and dining amenities. Close to Camp Lejeune but tucked away from the hustle and bustle. You will enjoy a bright and open floor plan, a generous kitchen, and two large bedrooms- each with their own bathroom! Outside you will find a large screen porch, lots of privacy and a fully fenced yard for your furry friends' enjoyment! This turn-key unit has been tastefully updated and includes a full suite of appliances for ultimate convenience. Schedule your showing today!
- Type:
- Single Family
- Sq.Ft.:
- 1,528
- Status:
- Active
- Beds:
- 3
- Lot size:
- 0.24 Acres
- Year built:
- 2024
- Baths:
- 2.00
- MLS#:
- 100473301
- Subdivision:
- Stateside
ADDITIONAL INFORMATION
Welcome to Jacksonville's hottest new community, Stateside. Located off Gum Branch Road behind Stateside Elementary School. All new construction by Onslow County's most trusted & preferred Builder featured in Builder 100/ Top 200 Home Builders in the country. Stateside is 16 miles to Camp Lejeune, 12 miles to New River Air Station & minutes to area schools & shopping. Upcoming community amenities will include clubhouse area & community pool. Welcome to the Kayley! 3 bedroom, 2 bathroom home with approx. 1528 heated square feet. Charming exterior with easy to maintain vinyl siding, accented with either stone or brick and classic landscape. Covered front porch is just the start to this adorable home. Open living spaces are perfect for entertaining guests and spending quality time. The 16 x 18 living room features a ceiling fan, laminate flooring, and a fireplace with a custom mantel. The open kitchen features staggered flat panel cabinets, an island, a pantry, and stainless-steel appliances to include a smooth top range, dishwasher, and a built-in microwave. The grand master bedroom is approx. 12x13 with a spacious walk-in closet that is approx. 10x5. Master bath features dual vanity, separate shower and a soaking tub. Bedrooms 2 & 3 are on the opposite side of the house giving you plenty of privacy, both prewired for a ceiling fan. Out back is your open patio for all your entertaining or morning coffee. Call today! NOTE: Floor plan renderings are similar and solely representational. Measurements, elevations, and specs may vary in final construction. Limited selections for buyer to choose. Call L/A to verify.
- Type:
- Other
- Sq.Ft.:
- 5,984
- Status:
- Active
- Beds:
- n/a
- Lot size:
- 2.87 Acres
- Year built:
- 1951
- Baths:
- MLS#:
- 100473276
- Subdivision:
- Not In Subdivision
ADDITIONAL INFORMATION

Jacksonville Real Estate
The median home value in Jacksonville, NC is $269,900. This is higher than the county median home value of $245,000. The national median home value is $338,100. The average price of homes sold in Jacksonville, NC is $269,900. Approximately 30.65% of Jacksonville homes are owned, compared to 57.63% rented, while 11.72% are vacant. Jacksonville real estate listings include condos, townhomes, and single family homes for sale. Commercial properties are also available. If you see a property you’re interested in, contact a Jacksonville real estate agent to arrange a tour today!
Jacksonville, North Carolina has a population of 73,224. Jacksonville is less family-centric than the surrounding county with 35.04% of the households containing married families with children. The county average for households married with children is 38.47%.
The median household income in Jacksonville, North Carolina is $47,483. The median household income for the surrounding county is $54,732 compared to the national median of $69,021. The median age of people living in Jacksonville is 23.2 years.
Jacksonville Weather
The average high temperature in July is 89.4 degrees, with an average low temperature in January of 32 degrees. The average rainfall is approximately 55.5 inches per year, with 1.5 inches of snow per year.
