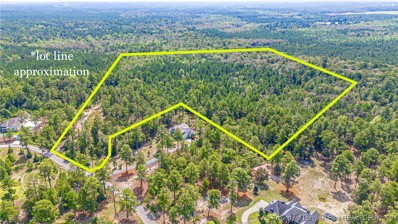Foxfire NC Homes for Rent
The median home value in Foxfire, NC is $359,400.
This is
lower than
the county median home value of $365,700.
The national median home value is $338,100.
The average price of homes sold in Foxfire, NC is $359,400.
Approximately 70.24% of Foxfire homes are owned,
compared to 20.72% rented, while
9.04% are vacant.
Foxfire real estate listings include condos, townhomes, and single family homes for sale.
Commercial properties are also available.
If you see a property you’re interested in, contact a Foxfire real estate agent to arrange a tour today!
- Type:
- Land
- Sq.Ft.:
- n/a
- Status:
- Active
- Beds:
- n/a
- Lot size:
- 16.78 Acres
- Baths:
- MLS#:
- 731750
- Subdivision:
- Grande Pines
ADDITIONAL INFORMATION
Gorgeous 16.78 Private Estate/Equestrian Friendly Lot in 750 Acre, Gated GRANDE PINES; Paved Roads, Underground Electric, Public Water. 2800 SQ FT Heated Minimum for Site Built Homes. Miles of Private Walking, Hiking, Equine Trails. Just minutes from the Village of Pinehurst and Southern Pines. Listing Agent is an Owner. Owners have land in Forestry Tax Deferred Program.
$475,000
17 WOODLAND Circle Foxfire, NC 27281
- Type:
- Single Family
- Sq.Ft.:
- 2,325
- Status:
- Active
- Beds:
- 4
- Lot size:
- 0.69 Acres
- Year built:
- 2024
- Baths:
- 3.00
- MLS#:
- 100422430
- Subdivision:
- Foxfire Village East
ADDITIONAL INFORMATION
Welcome to a harmonious blend of contemporary elegance and natural beauty in this exquisite new construction home. Boasting four bedrooms and three bathrooms, this 2325 square foot residence is thoughtfully designed to provide the utmost in comfort and style.The highlight of this home is the masterful incorporation of a first-floor master bedroom, offering unparalleled convenience and accessibility. Imagine starting your day in a space designed for relaxation and tranquility, with an en-suite bathroom that exudes luxury.Step inside, and you'll be captivated by the seamless flow of the open floor plan, where each space transitions effortlessly to the next. The modern kitchen is a culinary masterpiece, featuring high-end appliances, sleek countertops, and ample storage, making it a focal point for both cooking and entertaining.As you explore the additional bedrooms, envision the versatility they offer - perfect for accommodating family, guests, or transforming into a home office. With three bathrooms, this home ensures that everyone enjoys privacy and convenience.Outside, a side load garage adds to the curb appeal while enhancing functionality. The expansive lot, adorned with beautiful woodlands, provides a serene backdrop for outdoor activities and a private oasis to unwind.This new construction masterpiece not only promises contemporary living but also invites you to experience the beauty of nature. Embrace the perfect fusion of modern design and scenic surroundings in this four-bedroom, three-bathroom residence with a first-floor master, open floor plan, and a side load garage. Your dream home awaits amidst the allure of nature and luxury. NO HOA.



