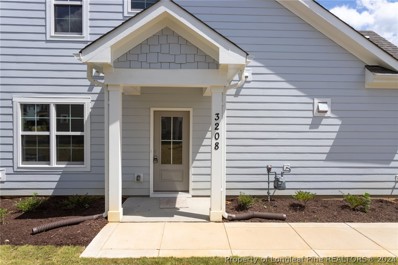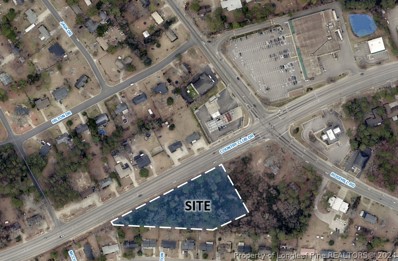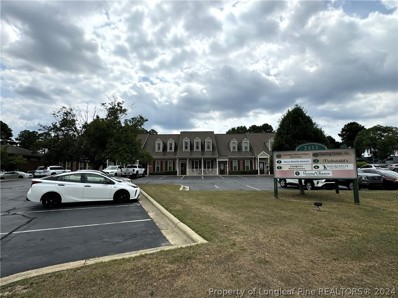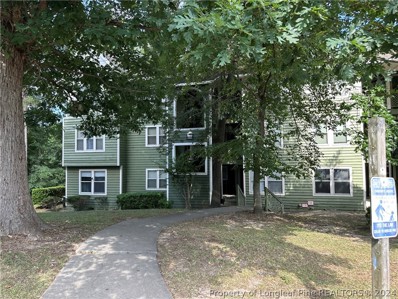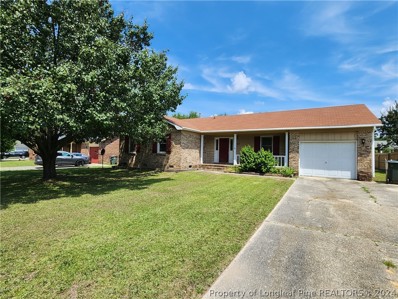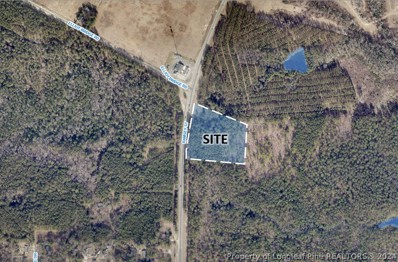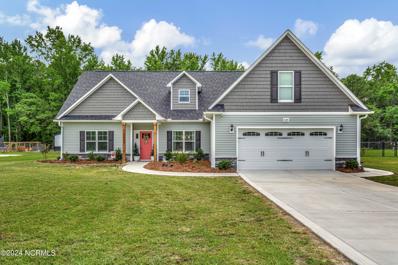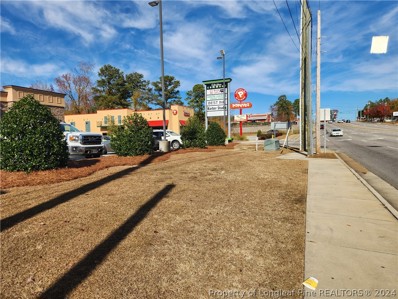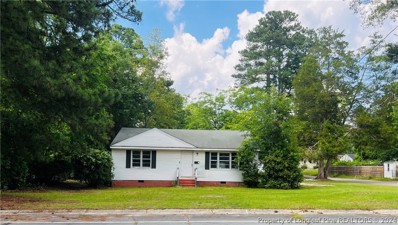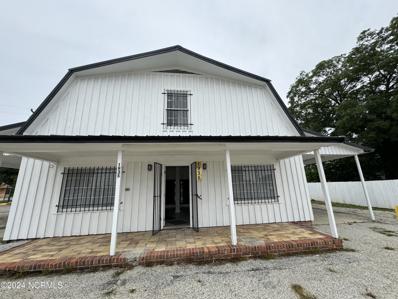Fayetteville NC Homes for Rent
- Type:
- Townhouse
- Sq.Ft.:
- 1,873
- Status:
- Active
- Beds:
- 3
- Year built:
- 2023
- Baths:
- 3.00
- MLS#:
- 727915
- Subdivision:
- Autry Lakes At Gates Four
ADDITIONAL INFORMATION
BUILDER INCENTIVES AVAILABLE!!! This 3 bedroom, 2.5 bath townhome is located in the beautiful Autry Lake at Gates Four neighborhood, a gated community with lake access for fishing and kayaking, walking trail, and optional membership to Gates Four (with additional dues) with access to pools, golf, and much more. Features of this townhome unit include an open concept floor plan with vaulted ceilings in the living room and kitchen. The kitchen has granite countertops, stainless steel appliances and a drop zone. The master suite is located on the first floor and includes a large walk-in closet and a spacious master bath. Upstairs there are 2 additional bedrooms, bathroom, and a loft that overlooks the living room. Off the back of the townhouse there is a covered porch. Modern selections features throughout! Located in the Jack Britt High School district.
- Type:
- Single Family
- Sq.Ft.:
- 2,418
- Status:
- Active
- Beds:
- 4
- Lot size:
- 0.63 Acres
- Year built:
- 2023
- Baths:
- 3.00
- MLS#:
- LP727831
ADDITIONAL INFORMATION
UNDER CONSTRUCTION! TARGET COMPLETION DECEMBER 29, 2024!Welcome to the “Jordan” home plan by Dream Finders Homes in Williford Cove. As you enter the foyer from the welcoming front porch, you instantly feel the openness of the home. The formal dining room flows to the spacious kitchen that overlooks the family room, complete with vaulted ceilings and a fireplace. The first level owner’s suite has a tray ceiling and spa-inspired bathroom complete with large walk-in shower, garden tub, and separate vanities. The extravagant walk-in closet leads directly to a dual access laundry room. The second level consists of two/three bedrooms, with equally large walk-in closets. Also, upstairs you’ll find a separate study, full bath with dual vanities, and loft that overlooks the family room.
- Type:
- Single Family
- Sq.Ft.:
- 3,002
- Status:
- Active
- Beds:
- 4
- Lot size:
- 0.2 Acres
- Year built:
- 2023
- Baths:
- 5.00
- MLS#:
- LP727698
- Subdivision:
- Haymount
ADDITIONAL INFORMATION
Come see this Beautiful built 2023 Haymount home. 4 BR/ 4.5 BA with Office & Loft Area. Engineered hardwood Flooring installed through out the house, Amazing Gourmet kitchen with oversized island, New Sub Zero Fridge with Wolf Gas Range with Vented Hood Dual Fuel, Sharp built in microwave with Convection Oven, New blinds, mosaic backsplash. There is a guest bedroom with full bath on the main level and also an office. Owner's Suite upstairs includes: Large Tiled shower, soaking tub, and vaulted ceilings. There are two other bedrooms on the 2nd level, with each full bath, loft, and tv/den area. Great area for walking close to schools, park, & restaurants in Haymount area.
- Type:
- Single Family
- Sq.Ft.:
- 2,846
- Status:
- Active
- Beds:
- 4
- Year built:
- 2004
- Baths:
- 4.00
- MLS#:
- LP727803
ADDITIONAL INFORMATION
Traemoor at Lakewood - Custom Stucco Home on a corner lot with 4 Bedrooms, 3 Baths, Jack Britt Schools. Large open great room, with formal dining area , Office/ study/ Large country eat in kitchen all with engineered flooring and stainless steel appliances , Master suite is downstairs, with separate shower and whirlpool tub, fresh interior paint and new carpet in bedroom downstairs and bonus areas. There is also two additional bedrooms and full bath downstairs, Upstairs offers a large open play/ bonus area and a bedroom with full bath . Large privacy brick stucco fence around the rear yard with an electric gate . Double car garage , Home has electric hurricane blinds, amazing Neighborhood and close to everything . Updates in progress . Immediate occupancy available.
- Type:
- Single Family
- Sq.Ft.:
- 2,040
- Status:
- Active
- Beds:
- 4
- Lot size:
- 0.35 Acres
- Year built:
- 2024
- Baths:
- 3.00
- MLS#:
- LP727862
ADDITIONAL INFORMATION
The Northbrook built by Bridgeport Homes is a 4 bedroom, 2.5 bath 2 story home. Located in the charming Lakedale Community you'll have easy access to I-295 to Fort Liberty, minutes to Cape Fear Valley Hospital and close to I-95 if you want to go to Raleigh or the beaches! There's a powder room off the foyer which then leads to the family room, dining and kitchen - an open floor plan that so many families are looking for! All bedrooms upstairs. The spacious owner's suite features a beautiful ensuite with dual vanity, garden tub and separate shower.
- Type:
- Land
- Sq.Ft.:
- n/a
- Status:
- Active
- Beds:
- n/a
- Lot size:
- 2.2 Acres
- Baths:
- MLS#:
- 727760
- Subdivision:
- Country Club Drive
ADDITIONAL INFORMATION
A ±2.2 -acre tract of land, conveniently situated off of Country Club Drive, is currently available for development. The planned construction of a retail store on the corner of Rosehill Rd and Country Club Drive adds significant potential to the area. To facilitate access, the seller will be responsible for constructing a shared driveway on Country Club Drive. For a more comprehensive understanding of the development plans, please refer to the detailed site plan. Additionally, there are public utilities available to the site.
- Type:
- Office
- Sq.Ft.:
- n/a
- Status:
- Active
- Beds:
- n/a
- Baths:
- MLS#:
- 727756
- Subdivision:
- Haymount
ADDITIONAL INFORMATION
- Type:
- Condo
- Sq.Ft.:
- 1,156
- Status:
- Active
- Beds:
- 2
- Year built:
- 1990
- Baths:
- 2.00
- MLS#:
- 727725
- Subdivision:
- Stewarts Ck
ADDITIONAL INFORMATION
Stewarts Creek - 2 Bedrooms, 2 Full Bath Condo, living room w/ fireplace, living room/ dining room combo, carpet/vinyl floors, range, dishwasher, balcony, Community Amenities. ***No FHA Loans***
- Type:
- Land
- Sq.Ft.:
- n/a
- Status:
- Active
- Beds:
- n/a
- Lot size:
- 2.5 Acres
- Baths:
- MLS#:
- LP727644
- Subdivision:
- Woodglen
ADDITIONAL INFORMATION
This parcel is a paradise tucked away within the city limits. Close to shopping, restaurants and Fort Liberty. This is a beautiful 2.5 acre lot is perfect for a home building site. Driveway to the property must come off of Buie road side. A small portion is located within the Woodglen subdivision and is subject to 250.00 year hoa fees
- Type:
- Condo
- Sq.Ft.:
- n/a
- Status:
- Active
- Beds:
- 2
- Year built:
- 1987
- Baths:
- 2.00
- MLS#:
- LP727493
ADDITIONAL INFORMATION
This charming 2 bed, 2 bath condo in Fayetteville, NC, offers an ideal blend of comfort and community living. Residents can enjoy an array of amenities, including a sand volleyball court and a sparkling pool, perfect for active lifestyles. The condo also features a designated parking space and guest parking, ensuring convenience and easy access. Inside, the spacious bedrooms and bathrooms provide many options for comfortable living. Centrally located to all the area has to offer and minutes from Fort Liberty. Check this one out to see if this could be your NextHome! Back on the market due to previous buyer changing financing to an ineligible loan without notifying seller. HOA implemented an assessment on two unrelated buildings. Assessment resulted in condo being ineligible for conventional and FHA financing. Assessment has been paid. Agent has interest in property.
- Type:
- Condo
- Sq.Ft.:
- 1,120
- Status:
- Active
- Beds:
- 2
- Year built:
- 1992
- Baths:
- 2.00
- MLS#:
- LP727495
ADDITIONAL INFORMATION
Stewarts Creek - 2-bedroom, 2-bathroom condo, kitchen with breakfast nook, living room with fireplace, private balcony, community pool. **Investors Only, NO FHA Loans***Being Sold AS IS.
- Type:
- Land
- Sq.Ft.:
- n/a
- Status:
- Active
- Beds:
- n/a
- Lot size:
- 0.51 Acres
- Baths:
- MLS#:
- LP727486
- Subdivision:
- Brettonwood
ADDITIONAL INFORMATION
Vacant lot in a great community perfect for building your home. Close to shopping, schools and base.
- Type:
- Single Family
- Sq.Ft.:
- 3,232
- Status:
- Active
- Beds:
- 4
- Lot size:
- 0.54 Acres
- Year built:
- 2010
- Baths:
- 3.00
- MLS#:
- 100450902
- Subdivision:
- Other
ADDITIONAL INFORMATION
Custom Executive Home boasting 3232 Sq feet located in Jack Britt School District! This 4-bedroom with spacious Bonus Room and 3-bath is a must see! The first floor features a Bedroom/In-law suite with hardwood floors, full bath, dining room with coffered ceilings and wainscoting, Great Room with crown moldings, gas fireplace, and 10 ft ceilings throughout. The Kitchen features peninsula bar and granite countertops throughout, stainless-steel appliances including a double oven, garbage disposal, and beautiful custom cabinets. Second floor features the primary suite with vaulted ceilings and large double vanity bathroom with shower, whirlpool tub, and walk-in closet. The remaining bedrooms are also on the second floor with the laundry area. The screened-in back porch overlooks the large, private fenced yard and patio area. Neighborhood amenities include a pergola perfect for events and Lake Upchurch access. Easy access to Fort Liberty soon coming with the completion of the 295 By-pass.
- Type:
- Single Family
- Sq.Ft.:
- 2,256
- Status:
- Active
- Beds:
- 4
- Lot size:
- 0.71 Acres
- Year built:
- 2024
- Baths:
- 3.00
- MLS#:
- LP727441
ADDITIONAL INFORMATION
Under Construction! Target completion December 29, 2024! The Topsail floor plan by Dream Finders Homes builder located in Williford Cove. Coming into the home, you'll be greeted by a quaint foyer. The beautiful formal dining room has hand crafted coffered ceilings, gourmet kitchen with stainless steel appliance package, with an eat-in-island. The kitchen overlooks the large living space and a covered back patio. You will also find a nice size pantry and a main floor powder room. Retreat upstairs to the relaxing owner’s suite with cathedral ceiling and generous closet space. Also on the 2nd floor, a large laundry room, three additional bedrooms and full bathroom.
- Type:
- Single Family
- Sq.Ft.:
- 2,244
- Status:
- Active
- Beds:
- 4
- Lot size:
- 0.26 Acres
- Year built:
- 2024
- Baths:
- 3.00
- MLS#:
- LP727336
- Subdivision:
- Blakefield
ADDITIONAL INFORMATION
WOW!!! $12,5000 BUYR USE AS YOU CHOOSE!! Check out the Winston built by Bridgeport Homes! The great room is spacious and features corner fireplace. You will love the kitchen with stainless steel appliances, center island, granite counters, beautiful cabinets and pantry. There's a breakfast area for casual eating and for family gatherings, there is a formal dining room off the foyer. All bedrooms upstairs. The owners suite features beautiful ensuite with dual vanity, jetted tub, separate shower. Easy access to I-95 and close to downtown shopping, Segra Stadium and restaurants.
- Type:
- Single Family
- Sq.Ft.:
- n/a
- Status:
- Active
- Beds:
- 3
- Year built:
- 1985
- Baths:
- 2.00
- MLS#:
- 727186
- Subdivision:
- Arran Lakes Wes
ADDITIONAL INFORMATION
Discover the potential of this inviting 3-bedroom, 2-bathroom home in the highly sought-after Arran Lakes West neighborhood, part of the prestigious Jack Britt school district. Featuring new flooring in the foyer, kitchen and dining room (May 2024) as well as cozy carpeting in the bedrooms, this home offers a perfect blend of comfort and modern touches. The spacious layout includes a large living room perfect for family gatherings and entertaining. New gas water heater (April 2024). Some TLC is needed and the property is being sold as-is, this home presents a fantastic opportunity to customize and make it your own. Perfect for first-time homebuyers or investors, this charming home in a prime location is ready for your vision.
$1,500,000
0 Ramsey Street Fayetteville, NC 28311
- Type:
- Land
- Sq.Ft.:
- n/a
- Status:
- Active
- Beds:
- n/a
- Lot size:
- 2 Acres
- Baths:
- MLS#:
- 726868
- Subdivision:
- Ramsey St
ADDITIONAL INFORMATION
This 2-acre site is situated at the intersection of Ramsey Street and Elliot Bridge Road, with a 3-way stoplight. The current traffic count is 32,500 vehicles per day (VPD). Public water and sewer services are available. It is located 3 ½ miles north of the intersection of I-295 & Ramsey Street.
- Type:
- Condo
- Sq.Ft.:
- 1,084
- Status:
- Active
- Beds:
- 2
- Year built:
- 1985
- Baths:
- 2.00
- MLS#:
- LP727065
- Subdivision:
- Briarcliff
ADDITIONAL INFORMATION
*** Back on the market at no fault to the seller***Investors this is a MUST SEE. This second-floor condo offers the perfect blend of comfort and convenience, with two bedrooms and two bathrooms.The main living area, has a cathedral ceiling, creating a warm and inviting ambiance.For added convenience, a washer and dryer are included in the condo. The spacious owner suite offers a relaxing retreat, complete with a garden tub and a large walk-in closet.The unit has a covered balcony and additional storage space is available outside for your convenience. The condo has been updated with new flooring and freshly painted.
- Type:
- Office
- Sq.Ft.:
- n/a
- Status:
- Active
- Beds:
- n/a
- Lot size:
- 0.3 Acres
- Year built:
- 1958
- Baths:
- MLS#:
- 726973
- Subdivision:
- Not In Subdivision
ADDITIONAL INFORMATION
- Type:
- Single Family
- Sq.Ft.:
- 2,169
- Status:
- Active
- Beds:
- 3
- Lot size:
- 0.6 Acres
- Year built:
- 2023
- Baths:
- 2.00
- MLS#:
- 100449347
- Subdivision:
- Other
ADDITIONAL INFORMATION
Check out this amazing 4BR/2BA home located on over half an acre in The Cottages at Bladen Fields!! Enjoy the serenity of country living with an easy commute to Fort Liberty, shopping, and restaurants. This well-maintained cottage style split floor plan home boasts an open concept design featuring a cozy living area with a fireplace, a kitchen with granite countertops, stainless steel appliances, an island for entertaining and dining, soft close cabinetry and another dining area. On the main floor is the master bedroom with a walk-in shower, two walk-in closets, and double vanities, as well as two additional bedrooms. Upstairs you will find a flex room with a closet which can be used as a bedroom, office, or a playroom. The exterior includes a covered patio, a 10x16 storage building with lofts and a 20x40 concrete pad. Schedule a tour today!!!
- Type:
- Retail
- Sq.Ft.:
- n/a
- Status:
- Active
- Beds:
- n/a
- Lot size:
- 0.79 Acres
- Baths:
- MLS#:
- 726929
- Subdivision:
- Raeford Rd
ADDITIONAL INFORMATION
- Type:
- Single Family
- Sq.Ft.:
- 1,992
- Status:
- Active
- Beds:
- 4
- Lot size:
- 0.82 Acres
- Year built:
- 2024
- Baths:
- 3.00
- MLS#:
- LP726832
ADDITIONAL INFORMATION
MOVE IN READY! Builder contribution of up to $20,000 to use towards closing costs with preferred lender, plus Blinds, Refrigerator, and 1 year HOA Dues paid. Incentives from December 6 through December 24, 2024. The Kent by Dream Finders Homes in Williford Cove is an amazing floor plan with so many unique features. This home takes the desired ranch style look and turns it into an extremely practical 2 story plan. From the front door into the home, you’ll find a living room with a 2 story ceiling that runs straight into the kitchen with island countertop space. The owner’s bedroom lays downstairs, while the second floor fits another 3 bedrooms! This home also features the “open to below” loft overlooking the living room, a very popular feature. The Kent allows has 4-5 bedrooms while all the main living areas remain on the first floor, making for such a versatile floor plan.
- Type:
- Single Family
- Sq.Ft.:
- 925
- Status:
- Active
- Beds:
- 2
- Year built:
- 1953
- Baths:
- 1.00
- MLS#:
- 727655
- Subdivision:
- Sadie Heights
ADDITIONAL INFORMATION
Check out this great potential starter home or investment property on the North Side of Fayetteville! This 2 Bedroom 1 Bathroom home has hardwood floors throughout the living room, dining room, hall, and bedrooms. The kitchen has been recently updated with new cabinets, counter tops, backsplash, and flooring. The bathroom has also been recently updated with new lvp flooring and more. In addition, this home sits on a spacious corner lot with a large deck and fire pit which could be perfect for entertaining and/or simply hanging out. Schedule a showing today and see for yourself what all this home has to offer!
- Type:
- Land
- Sq.Ft.:
- n/a
- Status:
- Active
- Beds:
- n/a
- Lot size:
- 0.33 Acres
- Baths:
- MLS#:
- 726655
ADDITIONAL INFORMATION
SELLERs MOTIVATED/EAGER AND NEEDS TO SALE FAST. Price negotiable. All cash offers seriously considered. Vacant Lot, 1000 feet to hwy 87/ MLK JR HWY. Ext 104 Robeson Street. Only 5 mins or 1.4 miles to Segra Stadium. The Community Commercial (CC) District is established and intended to accommodate a diverse range of medium- to high-intensity retail, service, and office uses that provide goods and services serving the residents and businesses in the community at large—e.g., shopping centers, convenience stores, retail sales establishments, and heavier commercial uses (subject to approval of a Special Use Permit (see Section 30-2.C.7)). The district is typically located along major arterials, at the intersection of arterials, and along growth corridors identified in City plans. Higher-density residential uses are encouraged on the upper floors of nonresidential establishments, and may exist as stand-alone buildings as part of a larger horizontal mixed- use development. The district is subject to standards intended to ensure development is compatible with surrounding uses as well as the design standards in Article 30-5: Development Standards, per Fayetteville Zoning department.
- Type:
- Other
- Sq.Ft.:
- 2,800
- Status:
- Active
- Beds:
- n/a
- Lot size:
- 0.27 Acres
- Year built:
- 1976
- Baths:
- MLS#:
- 100448280
- Subdivision:
- Other
ADDITIONAL INFORMATION


Information Not Guaranteed. Listings marked with an icon are provided courtesy of the Triangle MLS, Inc. of North Carolina, Internet Data Exchange Database. The information being provided is for consumers’ personal, non-commercial use and may not be used for any purpose other than to identify prospective properties consumers may be interested in purchasing or selling. Closed (sold) listings may have been listed and/or sold by a real estate firm other than the firm(s) featured on this website. Closed data is not available until the sale of the property is recorded in the MLS. Home sale data is not an appraisal, CMA, competitive or comparative market analysis, or home valuation of any property. Copyright 2024 Triangle MLS, Inc. of North Carolina. All rights reserved.

Fayetteville Real Estate
The median home value in Fayetteville, NC is $245,000. This is higher than the county median home value of $189,100. The national median home value is $338,100. The average price of homes sold in Fayetteville, NC is $245,000. Approximately 38.98% of Fayetteville homes are owned, compared to 48.67% rented, while 12.35% are vacant. Fayetteville real estate listings include condos, townhomes, and single family homes for sale. Commercial properties are also available. If you see a property you’re interested in, contact a Fayetteville real estate agent to arrange a tour today!
Fayetteville, North Carolina has a population of 208,497. Fayetteville is less family-centric than the surrounding county with 26.09% of the households containing married families with children. The county average for households married with children is 28.07%.
The median household income in Fayetteville, North Carolina is $48,923. The median household income for the surrounding county is $50,746 compared to the national median of $69,021. The median age of people living in Fayetteville is 30.3 years.
Fayetteville Weather
The average high temperature in July is 90.6 degrees, with an average low temperature in January of 32.1 degrees. The average rainfall is approximately 45.3 inches per year, with 1.6 inches of snow per year.
