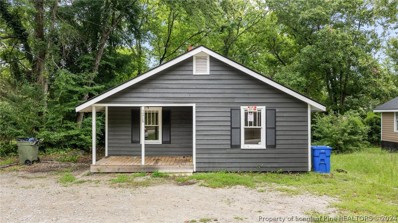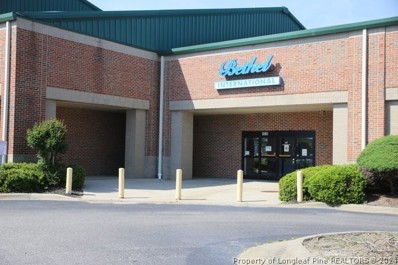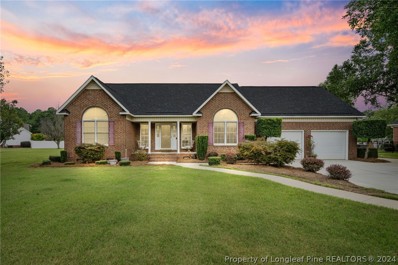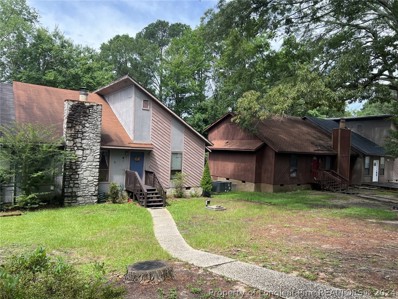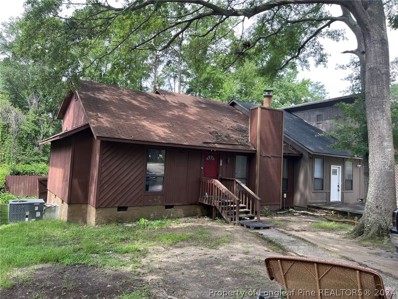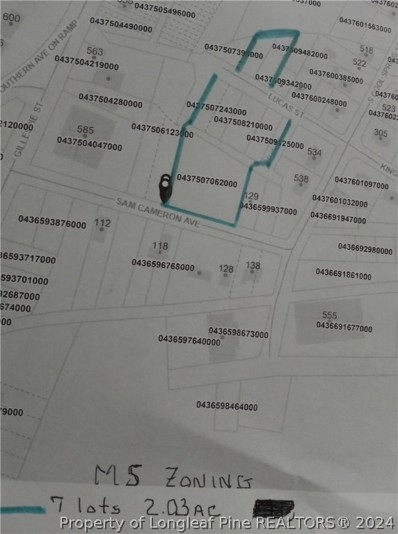Fayetteville NC Homes for Rent
- Type:
- Single Family
- Sq.Ft.:
- 2,426
- Status:
- Active
- Beds:
- 4
- Lot size:
- 0.21 Acres
- Baths:
- 3.00
- MLS#:
- 729699
- Subdivision:
- The Hills At Stonegate
ADDITIONAL INFORMATION
Welcome to The Cape Fear, a thoughtfully designed home that perfectly balances comfort and style. This floor plan features 4 bedrooms and 3 baths, making it ideal for families of all sizes. As you step into the foyer, you are greeted by an inviting atmosphere that flows seamlessly into the family room which opens up to a modern kitchen, the perfect space for entertaining and daily living. Just off the kitchen, you'll find the dining area. The owner's suite is conveniently located on the main floor. It has a large bathroom with all the amenities you need for relaxation, leading to an even larger walk-in closet that provides ample storage space. An additional bedroom is also situated downstairs, offering flexibility for guests or a home office. Upstairs, you'll find two more generously sized bedrooms, each with its own walk-in closet, ensuring everyone has a space to call their own. A large media room completes the upper level, offering endless possibilities for fun and entertainment
- Type:
- Single Family
- Sq.Ft.:
- 2,313
- Status:
- Active
- Beds:
- 3
- Lot size:
- 0.22 Acres
- Year built:
- 2024
- Baths:
- 3.00
- MLS#:
- LP729618
- Subdivision:
- The Hills At Stonegate
ADDITIONAL INFORMATION
$10,000 BUYER USE AS YOU CHOOSE INCENTIVE!!! Welcome to "The Caroline," a thoughtfully designed floorplan that blends elegance and functionality. Upon entering, you are greeted by a foyer that seamlessly leads into a formal dining room, perfect for hosting gatherings. The main level features the owner's suite, complete with a garden tub, a separate shower, and a spacious walk-in closet. Convenience is key with a well-placed laundry room on the main floor. The heart of the home is the open family room, overlooked by a charming nook, providing a cozy space for casual dining or relaxation. The kitchen is complemented by a butler's pantry, offering additional storage and serving space, ideally located between the dining room and kitchen. Upstairs, discover a large bonus room along with two generously sized bedrooms. AGENTS-NOT member of MLS? Call Showing Time to schedule and let them know you are NOT a member and need access.
- Type:
- Single Family
- Sq.Ft.:
- 2,313
- Status:
- Active
- Beds:
- 3
- Lot size:
- 0.23 Acres
- Year built:
- 2024
- Baths:
- 3.00
- MLS#:
- LP729611
- Subdivision:
- The Hills At Stonegate
ADDITIONAL INFORMATION
$10,000 BUYER USE AS YOU CHOOSE INCENTIVE!!! Welcome to "The Caroline," a thoughtfully designed floorplan that blends elegance and functionality. Upon entering, you are greeted by a foyer that seamlessly leads into a formal dining room, perfect for hosting gatherings. The main level features the owner's suite, complete with a garden tub, a separate shower, and a spacious walk-in closet. Convenience is key with a well-placed laundry room on the main floor. The heart of the home is the open family room, overlooked by a charming nook, providing a cozy space for casual dining or relaxation. The kitchen is complemented by a butler's pantry, offering additional storage and serving space, ideally located between the dining room and kitchen. Upstairs, discover a large bonus room along with two generously sized bedrooms. AGENTS-NOT member of MLS? Call Showing Time to schedule and let them know you are NOT a member and need access.
- Type:
- Single Family
- Sq.Ft.:
- 2,313
- Status:
- Active
- Beds:
- 3
- Lot size:
- 0.22 Acres
- Baths:
- 3.00
- MLS#:
- LP729554
- Subdivision:
- The Hills At Stonegate
ADDITIONAL INFORMATION
Welcome to "The Caroline," a thoughtfully designed floorplan that blends elegance and functionality. Upon entering, you are greeted by a foyer that seamlessly leads into a formal dining room, perfect for hosting gatherings. The main level features the owner's suite, complete with a garden tub, a separate shower, and a spacious walk-in closet. Convenience is key with a well-placed laundry room on the main floor. The heart of the home is the open family room, overlooked by a charming nook, providing a cozy space for casual dining or relaxation. The kitchen is complemented by a butler's pantry, offering additional storage and serving space, ideally located between the dining room and kitchen. Upstairs, discover a large bonus room along with two generously sized bedrooms. "The Caroline" offers the perfect balance of luxury, comfort, and practicality, making it the ideal home. AGENTS-NOT member of MLS? Call Showing Time to schedule and let them know you are NOT a member and need access.
- Type:
- Single Family
- Sq.Ft.:
- 2,045
- Status:
- Active
- Beds:
- 4
- Lot size:
- 0.22 Acres
- Baths:
- 3.00
- MLS#:
- LP729624
- Subdivision:
- The Hills At Stonegate
ADDITIONAL INFORMATION
What an amazing floor plan! Built by Ben Stout Construction, the Southbrook floor plan is a favorite! Walk up to your front porch & come home to your family room. Open to the kitchen, which will impress the family chef with a pantry & granite counters. Entering through your double garage, there is a mudroom & easy entry into the kitchen to drop off those groceries. Upstairs, you will find the owner's suite with a walk-in closet and garden tub with a separate shower. The 3 generously sized bedrooms provide ample space for family members or guests, with access to a shared bathroom for added convenience. In your backyard, there is a patio for seating or entertaining. All of these are located in the new neighborhood, The Hills at Stonegate in Fayetteville with an easy commute to Southern Pines, Fayetteville & Fort Liberty. Welcome Home! AGENTS-NOT member of MLS? Call Showing Time to schedule and let them know you are NOT a member & need access. Completion Date:12/11/2024
- Type:
- Single Family
- Sq.Ft.:
- 2,045
- Status:
- Active
- Beds:
- 4
- Lot size:
- 0.22 Acres
- Baths:
- 3.00
- MLS#:
- LP729559
- Subdivision:
- The Hills At Stonegate
ADDITIONAL INFORMATION
What an amazing floor plan! Built by Ben Stout Construction, the Southbrook floor plan is a favorite! Walk up to your front porch & come home to your family room. Open to the kitchen, which will be sure to impress the chef in the family with a pantry & granite counters. Entering through your double garage, there is a mudroom & easy entry into the kitchen to drop off those groceries. Upstairs, you will find the owner's suite with a walk-in closet and garden tub with a separate shower. The 3 generously sized bedrooms provide ample space for family members or guests, with access to a shared bathroom for added convenience. In your backyard, there is a patio for seating or entertaining. All of these, are located in the new neighborhood, The Hills at Stonegate in Fayetteville with an easy commute to Southern Pines, Fayetteville & Fort Liberty. Welcome Home! AGENTS-NOT member of MLS? Call Showing Time to schedule and let them know you are NOT a member & need access. Completion Date:11/28/2024
- Type:
- Single Family
- Sq.Ft.:
- 2,313
- Status:
- Active
- Beds:
- 3
- Lot size:
- 0.22 Acres
- Baths:
- 3.00
- MLS#:
- LP729548
- Subdivision:
- The Hills At Stonegate
ADDITIONAL INFORMATION
Welcome to "The Caroline," a thoughtfully designed floorplan that blends elegance and functionality. Upon entering, you are greeted by a foyer that seamlessly leads into a formal dining room, perfect for hosting gatherings. The main level features the owner's suite, complete with a garden tub, a separate shower, and a spacious walk-in closet. Convenience is key with a well-placed laundry room on the main floor. The heart of the home is the open family room, overlooked by a charming nook, providing a cozy space for casual dining or relaxation. The kitchen is complemented by a butler's pantry, offering additional storage and serving space, ideally located between the dining room and kitchen. Upstairs, discover a large bonus room along with two generously sized bedrooms. "The Caroline" offers the perfect balance of luxury, comfort, and practicality, making it the ideal home. AGENTS-NOT member of MLS? Call Showing Time to schedule and let them know you are NOT a member and need access.
- Type:
- Single Family
- Sq.Ft.:
- 2,045
- Status:
- Active
- Beds:
- 4
- Lot size:
- 0.24 Acres
- Baths:
- 3.00
- MLS#:
- LP729623
- Subdivision:
- The Hills At Stonegate
ADDITIONAL INFORMATION
What an amazing floor plan! Built by Ben Stout Construction, the Southbrook floor plan is a favorite! Walk up to your front porch & come home to your family room. Open to the kitchen, which will impress the family chef with a pantry & granite counters. Entering through your double garage, there is a mudroom & easy entry into the kitchen to drop off those groceries. Upstairs, you will find the owner's suite with a walk-in closet and garden tub with a separate shower. The 3 generously sized bedrooms provide ample space for family members or guests, with access to a shared bathroom for added convenience. In your backyard, there is a patio for seating or entertaining. All of these are located in the new neighborhood, The Hills at Stonegate in Fayetteville with an easy commute to Southern Pines, Fayetteville & Fort Liberty. Welcome Home! AGENTS-NOT member of MLS? Call Showing Time to schedule and let them know you are NOT a member & need access
- Type:
- Single Family
- Sq.Ft.:
- 2,045
- Status:
- Active
- Beds:
- 4
- Lot size:
- 0.23 Acres
- Year built:
- 2024
- Baths:
- 3.00
- MLS#:
- LP729616
- Subdivision:
- The Hills At Stonegate
ADDITIONAL INFORMATION
$10,000 BUYER USE AS YOU CHOOSE INCENTIVE!!! What an amazing floor plan! Built by Ben Stout Construction, the Southbrook floor plan is a favorite! Walk up to your front porch & come home to your family room. Open to the kitchen, which will impress the family chef with a pantry & granite counters. Entering through your double garage, there is a mudroom & easy entry into the kitchen to drop off those groceries. Upstairs, you will find the owner's suite with a walk-in closet and garden tub with a separate shower. The 3 generously sized bedrooms provide ample space for family membersor guests, with access to a shared bathroom for added convenience. In your backyard, there is a patio for seating or entertaining. All of these are located in the new neighborhood, The Hills at Stonegate in Fayetteville with an easy commute to Southern Pines, Fayetteville & Fort Liberty. Welcome Home! AGENTS-NOT member of MLS? Call Showing Time to schedule and let them know you are NOT a member & need access.
- Type:
- Single Family
- Sq.Ft.:
- 2,313
- Status:
- Active
- Beds:
- 3
- Lot size:
- 0.22 Acres
- Year built:
- 2024
- Baths:
- 3.00
- MLS#:
- 729618
- Subdivision:
- The Hills At Stonegate
ADDITIONAL INFORMATION
$10,000 BUYER USE AS YOU CHOOSE INCENTIVE!!! Welcome to "The Caroline," a thoughtfully designed floorplan that blends elegance and functionality. Upon entering, you are greeted by a foyer that seamlessly leads into a formal dining room, perfect for hosting gatherings. The main level features the owner's suite, complete with a garden tub, a separate shower, and a spacious walk-in closet. Convenience is key with a well-placed laundry room on the main floor. The heart of the home is the open family room, overlooked by a charming nook, providing a cozy space for casual dining or relaxation. The kitchen is complemented by a butler's pantry, offering additional storage and serving space, ideally located between the dining room and kitchen. Upstairs, discover a large bonus room along with two generously sized bedrooms. AGENTS-NOT member of MLS? Call Showing Time to schedule and let them know you are NOT a member and need access.
- Type:
- Single Family
- Sq.Ft.:
- 2,313
- Status:
- Active
- Beds:
- 3
- Lot size:
- 0.22 Acres
- Baths:
- 3.00
- MLS#:
- 729554
- Subdivision:
- The Hills At Stonegate
ADDITIONAL INFORMATION
Welcome to "The Caroline," a thoughtfully designed floorplan that blends elegance and functionality. Upon entering, you are greeted by a foyer that seamlessly leads into a formal dining room, perfect for hosting gatherings. The main level features the owner's suite, complete with a garden tub, a separate shower, and a spacious walk-in closet. Convenience is key with a well-placed laundry room on the main floor. The heart of the home is the open family room, overlooked by a charming nook, providing a cozy space for casual dining or relaxation. The kitchen is complemented by a butler's pantry, offering additional storage and serving space, ideally located between the dining room and kitchen. Upstairs, discover a large bonus room along with two generously sized bedrooms. "The Caroline" offers the perfect balance of luxury, comfort, and practicality, making it the ideal home. AGENTS-NOT member of MLS? Call Showing Time to schedule and let them know you are NOT a member and need access.
- Type:
- Single Family
- Sq.Ft.:
- 2,313
- Status:
- Active
- Beds:
- 3
- Lot size:
- 0.22 Acres
- Baths:
- 3.00
- MLS#:
- 729548
- Subdivision:
- The Hills At Stonegate
ADDITIONAL INFORMATION
Welcome to "The Caroline," a thoughtfully designed floorplan that blends elegance and functionality. Upon entering, you are greeted by a foyer that seamlessly leads into a formal dining room, perfect for hosting gatherings. The main level features the owner's suite, complete with a garden tub, a separate shower, and a spacious walk-in closet. Convenience is key with a well-placed laundry room on the main floor. The heart of the home is the open family room, overlooked by a charming nook, providing a cozy space for casual dining or relaxation. The kitchen is complemented by a butler's pantry, offering additional storage and serving space, ideally located between the dining room and kitchen. Upstairs, discover a large bonus room along with two generously sized bedrooms. "The Caroline" offers the perfect balance of luxury, comfort, and practicality, making it the ideal home. AGENTS-NOT member of MLS? Call Showing Time to schedule and let them know you are NOT a member and need access.
- Type:
- Single Family
- Sq.Ft.:
- 2,045
- Status:
- Active
- Beds:
- 4
- Lot size:
- 0.22 Acres
- Baths:
- 3.00
- MLS#:
- 729559
- Subdivision:
- The Hills At Stonegate
ADDITIONAL INFORMATION
What an amazing floor plan! Built by Ben Stout Construction, the Southbrook floor plan is a favorite! Walk up to your front porch & come home to your family room. Open to the kitchen, which will be sure to impress the chef in the family with a pantry & granite counters. Entering through your double garage, there is a mudroom & easy entry into the kitchen to drop off those groceries. Upstairs, you will find the owner's suite with a walk-in closet and garden tub with a separate shower. The 3 generously sized bedrooms provide ample space for family members or guests, with access to a shared bathroom for added convenience. In your backyard, there is a patio for seating or entertaining. All of these, are located in the new neighborhood, The Hills at Stonegate in Fayetteville with an easy commute to Southern Pines, Fayetteville & Fort Liberty. Welcome Home! AGENTS-NOT member of MLS? Call Showing Time to schedule and let them know you are NOT a member & need access. Completion Date:11/28/2024
- Type:
- Single Family
- Sq.Ft.:
- 2,045
- Status:
- Active
- Beds:
- 4
- Lot size:
- 0.22 Acres
- Baths:
- 3.00
- MLS#:
- 729624
- Subdivision:
- The Hills At Stonegate
ADDITIONAL INFORMATION
What an amazing floor plan! Built by Ben Stout Construction, the Southbrook floor plan is a favorite! Walk up to your front porch & come home to your family room. Open to the kitchen, which will impress the family chef with a pantry & granite counters. Entering through your double garage, there is a mudroom & easy entry into the kitchen to drop off those groceries. Upstairs, you will find the owner's suite with a walk-in closet and garden tub with a separate shower. The 3 generously sized bedrooms provide ample space for family members or guests, with access to a shared bathroom for added convenience. In your backyard, there is a patio for seating or entertaining. All of these are located in the new neighborhood, The Hills at Stonegate in Fayetteville with an easy commute to Southern Pines, Fayetteville & Fort Liberty. Welcome Home! AGENTS-NOT member of MLS? Call Showing Time to schedule and let them know you are NOT a member & need access. Completion Date:12/11/2024
- Type:
- Single Family
- Sq.Ft.:
- 2,045
- Status:
- Active
- Beds:
- 4
- Lot size:
- 0.24 Acres
- Baths:
- 3.00
- MLS#:
- 729623
- Subdivision:
- The Hills At Stonegate
ADDITIONAL INFORMATION
What an amazing floor plan! Built by Ben Stout Construction, the Southbrook floor plan is a favorite! Walk up to your front porch & come home to your family room. Open to the kitchen, which will impress the family chef with a pantry & granite counters. Entering through your double garage, there is a mudroom & easy entry into the kitchen to drop off those groceries. Upstairs, you will find the owner's suite with a walk-in closet and garden tub with a separate shower. The 3 generously sized bedrooms provide ample space for family members or guests, with access to a shared bathroom for added convenience. In your backyard, there is a patio for seating or entertaining. All of these are located in the new neighborhood, The Hills at Stonegate in Fayetteville with an easy commute to Southern Pines, Fayetteville & Fort Liberty. Welcome Home! AGENTS-NOT member of MLS? Call Showing Time to schedule and let them know you are NOT a member & need access
- Type:
- Single Family
- Sq.Ft.:
- 2,045
- Status:
- Active
- Beds:
- 4
- Lot size:
- 0.23 Acres
- Year built:
- 2024
- Baths:
- 3.00
- MLS#:
- 729616
- Subdivision:
- The Hills At Stonegate
ADDITIONAL INFORMATION
$10,000 BUYER USE AS YOU CHOOSE INCENTIVE!!! What an amazing floor plan! Built by Ben Stout Construction, the Southbrook floor plan is a favorite! Walk up to your front porch & come home to your family room. Open to the kitchen, which will impress the family chef with a pantry & granite counters. Entering through your double garage, there is a mudroom & easy entry into the kitchen to drop off those groceries. Upstairs, you will find the owner's suite with a walk-in closet and garden tub with a separate shower. The 3 generously sized bedrooms provide ample space for family members or guests, with access to a shared bathroom for added convenience. In your backyard, there is a patio for seating or entertaining. All of these are located in the new neighborhood, The Hills at Stonegate in Fayetteville with an easy commute to Southern Pines, Fayetteville & Fort Liberty. Welcome Home! AGENTS-NOT member of MLS? Call Showing Time to schedule and let them know you are NOT a member & need access.
- Type:
- Single Family
- Sq.Ft.:
- 1,230
- Status:
- Active
- Beds:
- 3
- Lot size:
- 0.38 Acres
- Year built:
- 1965
- Baths:
- 2.00
- MLS#:
- LP729590
ADDITIONAL INFORMATION
Back on the market due to no fault of the home. Welcome to this charming ranch-style house with brick exterior. This home offers a perfect blend of comfort, style, and functionality. As you enter through the front door, you're greeted by an open floor plan that combines the living, dining, and kitchen areas, creating a warm & inviting atmosphere for gatherings & daily living. Adjacent to the dining area is a spacious patio, ideal for hosting barbecues with family & friends. This house features 3 comfortable bedrooms, each offering a peaceful haven for rest & relaxation. The master bedroom includes a private half bath, while the other bedrooms share a beautifully updated full bathroom with stylish fixtures and finishes. Step outside to the fenced back yard, perfect for children, pets, or gardening enthusiasts. The serene setting provides plenty of space for outdoor activities & offers a private area for relaxation and recreation.
- Type:
- Single Family
- Sq.Ft.:
- 1,078
- Status:
- Active
- Beds:
- 3
- Lot size:
- 0.4 Acres
- Year built:
- 1946
- Baths:
- 1.00
- MLS#:
- 729617
- Subdivision:
- Massey Hill
ADDITIONAL INFORMATION
Charming Cottage in Massy Hill – Central to Downtown, Crown Coliseum, and Fayetteville Airport! Welcome to this delightful 3-bedroom, 1-bath cottage in the heart of Massy Hill. Enjoy the cozy covered front porch, separate living and dining areas, and a well-appointed kitchen. Situated on a large lot, this home offers ample space for outdoor activities. Perfectly located, you'll have easy access to downtown, the Crown Coliseum just 5 minutes, and Fayetteville Airport just 9 minutes. Don't miss the opportunity to make this charming home yours!
- Type:
- Business Opportunities
- Sq.Ft.:
- n/a
- Status:
- Active
- Beds:
- n/a
- Baths:
- MLS#:
- 729619
- Subdivision:
- Bragg Blvd
ADDITIONAL INFORMATION
- Type:
- Single Family
- Sq.Ft.:
- 2,214
- Status:
- Active
- Beds:
- 3
- Lot size:
- 0.81 Acres
- Year built:
- 2001
- Baths:
- 2.00
- MLS#:
- 729602
- Subdivision:
- Murphy Acres
ADDITIONAL INFORMATION
Nestled in a quaint country neighborhood in Eastover on a 0.81-acre lot, this 3-bedroom, 2-bathroom ranch home offers over 2,200 sq ft of living space. Enter the foyer to find a spacious living room with a fireplace and vaulted ceilings. The adjacent kitchen features stainless steel appliances and a breakfast bar that flows into the eat-in dining area. The formal dining room also boasts vaulted ceilings. The owner's suite includes a walk-in closet and an en-suite bathroom with a jetted tub, dual vanities, and a separate shower with dual shower heads. Two additional bedrooms and a full bathroom are located on the opposite side of the home. Upstairs is a versatile bonus room. Enjoy outdoor living on the covered front porch or the screened-in rear porch. Additional features include a widened driveway for extra parking and a convenient laundry room with ample shelving. Experience serene country living in Eastover, just a short drive to Fayetteville and minutes from I-95!
- Type:
- Single Family
- Sq.Ft.:
- 1,501
- Status:
- Active
- Beds:
- 3
- Year built:
- 1968
- Baths:
- 2.00
- MLS#:
- LP729488
- Subdivision:
- Devonwood
ADDITIONAL INFORMATION
This newly updated three-bedroom, two-bathroom home on a corner lot is sure to impress! The modern upgrades including new laminate flooring, kitchen tile, granite countertops, and stainless steel appliances give the home a fresh and stylish look. The new kitchen sink and faucet add a touch of elegance, while the cabinets and backsplash complete the contemporary design. The thoughtful gesture of leaving the washer and dryer as a gift is a wonderful bonus for the new homeowner. HVAC unit is less than 3 years old and crawlspace is encapsulated. Outside, the fenced backyard offers a private oasis with a patio for outdoor dining or relaxation. Located in a peaceful neighborhood with convenient access to amenities, this home is ideal for those seeking a move-in ready property with modern updates. Don't miss the opportunity to make this beautiful house your new home!
- Type:
- Townhouse
- Sq.Ft.:
- 963
- Status:
- Active
- Beds:
- 2
- Lot size:
- 0.16 Acres
- Year built:
- 1984
- Baths:
- 2.00
- MLS#:
- LP729568
ADDITIONAL INFORMATION
INVESTORS LOOK! 1/2 of a duplex building for sale. 2 Bedrooms, 2 Baths, 963 sq ft. Kitchen, Living room, Inside laundry. As per the seller, new HVAC installed about 2 years ago. Common area has wood floors. Bedrooms have stain resistant carpet. Baths have vinyl flooring. New refrigerator is to be installed this month. 2 car driveway. New vinyl siding on exterior. Located on the north side of town close to Shopping, Schools, Restaurants, Hospitals and I295. Also convenient to Methodist University and Fayetteville State University.
- Type:
- Townhouse
- Sq.Ft.:
- 1,353
- Status:
- Active
- Beds:
- 3
- Lot size:
- 0.18 Acres
- Year built:
- 1984
- Baths:
- 3.00
- MLS#:
- 729576
- Subdivision:
- Four Season
ADDITIONAL INFORMATION
ATTENTION INVESTORS! Tenant occupied 3 Bedroom, 3 Bath Townhome features Foyer, Great Room with Fireplace and Vaulted Ceiling Dining and Kitchen, Main Bedroom downstairs, Guest Bedroom and Hall Bath downstairs and Another Main Bedroom with private bath Upstairs. Walk in Attic. Common areas have carpet. Kitchen and baths have vinyl. Upstairs bedroom has carpet. Dishwasher is about 1 year old. Back deck is less than 2 years old. HVAC is 1 year old with 10 year warranty. Roof is less than 10 years old. Outside storage. Tenant occupied month to month. NO SHOWINGS until due diligence period. DO NOT DISTURB THE TENANT. Located less than 1 mile fromt the Ft Liberty Gate. Close to Shopping, schools, restaurants and 295. Tenant occupied month to month. NO SHOWINGS until due diligence period. DO NOT DISTURB THE TENANT. Make an offer!
- Type:
- Townhouse
- Sq.Ft.:
- 1,354
- Status:
- Active
- Beds:
- 3
- Lot size:
- 0.18 Acres
- Year built:
- 1984
- Baths:
- 3.00
- MLS#:
- 729572
- Subdivision:
- Four Season
ADDITIONAL INFORMATION
ATTENTION INVESTORS! Tenant occupied 3 Bedroom, 3 Bath Townhome features Foyer, Great Room with Fireplace and Vaulted Ceiling Dining and Kitchen, Main Bedroom downstairs, Guest Bedroom and Hall Bath downstairs and Another Main Bedroom with private bath Upstairs. Common areas have wood flooring. Kitchen and baths have vinyl. Upstairs bedroom has new smart core flooring. New hallway flooring being installed. Walk in attic. Range, dishwasher and refrigerator are about 1 year old. Back deck is less than 5 years old. HVAC is less than 10 years old. Roof is less than 10 years old. Outside storage. Tenant occupied month to month. NO SHOWINGS until due diligence period. DO NOT DISTURB THE TENANT. Located less than 1 mile fromt the Ft Liberty Gate. Close to Shopping, schools, restaurants and 295. Tenant occupied month to month. NO SHOWINGS until due diligence period. DO NOT DISTURB THE TENANT. Make an offer!
- Type:
- Land
- Sq.Ft.:
- n/a
- Status:
- Active
- Beds:
- n/a
- Lot size:
- 2.03 Acres
- Baths:
- MLS#:
- 729565
ADDITIONAL INFORMATION
Approximately 2acres of MR-5, high density zoned, downtown residential land for $199,900. 7405sf Six vacant lots located at Sam Cameron Ave and Lucas St (cleared in early 2022…some trees remain.). Downtown location and are in HUB/Opportunity zone. All are located adjacent to each other making development of a small subdivision possible. All are zoned M-5 (high density residential) making the development of apartments, multifamily or single homes possible. The .87 parcel was previously approved by COF Technical Review Committee for up to 32 apartments housed in two buildings. Parcel was also assessed to accommodate up to 18 townhomes by two separate Fayetteville downtown land development experts. (Buyer to confirm all info). All parcels are as follows: 0 Sam Cameron Ave (0437507062), 206 Lucas St (0437507243), 210 Lucas St (0437508210), 211 Lucas St (0437509308), 214 Lucas St (0437508177), 215 Lucas St (0437508368),218 Lucas St (0437509125)


Information Not Guaranteed. Listings marked with an icon are provided courtesy of the Triangle MLS, Inc. of North Carolina, Internet Data Exchange Database. The information being provided is for consumers’ personal, non-commercial use and may not be used for any purpose other than to identify prospective properties consumers may be interested in purchasing or selling. Closed (sold) listings may have been listed and/or sold by a real estate firm other than the firm(s) featured on this website. Closed data is not available until the sale of the property is recorded in the MLS. Home sale data is not an appraisal, CMA, competitive or comparative market analysis, or home valuation of any property. Copyright 2024 Triangle MLS, Inc. of North Carolina. All rights reserved.
Fayetteville Real Estate
The median home value in Fayetteville, NC is $245,000. This is higher than the county median home value of $189,100. The national median home value is $338,100. The average price of homes sold in Fayetteville, NC is $245,000. Approximately 38.98% of Fayetteville homes are owned, compared to 48.67% rented, while 12.35% are vacant. Fayetteville real estate listings include condos, townhomes, and single family homes for sale. Commercial properties are also available. If you see a property you’re interested in, contact a Fayetteville real estate agent to arrange a tour today!
Fayetteville, North Carolina has a population of 208,497. Fayetteville is less family-centric than the surrounding county with 26.09% of the households containing married families with children. The county average for households married with children is 28.07%.
The median household income in Fayetteville, North Carolina is $48,923. The median household income for the surrounding county is $50,746 compared to the national median of $69,021. The median age of people living in Fayetteville is 30.3 years.
Fayetteville Weather
The average high temperature in July is 90.6 degrees, with an average low temperature in January of 32.1 degrees. The average rainfall is approximately 45.3 inches per year, with 1.6 inches of snow per year.

















