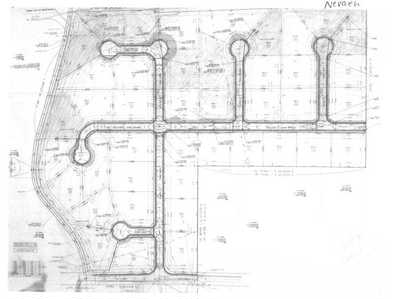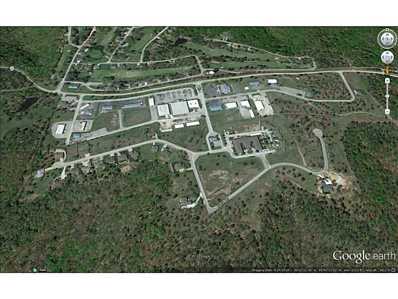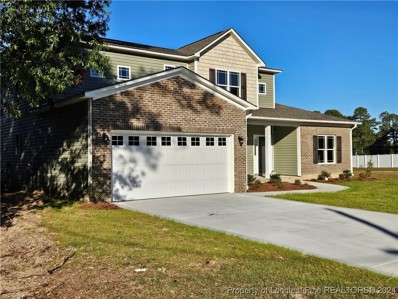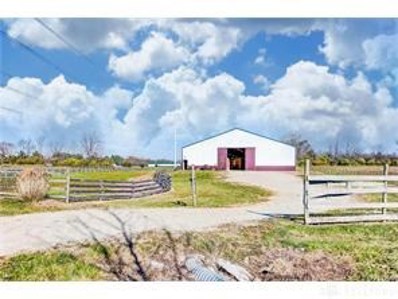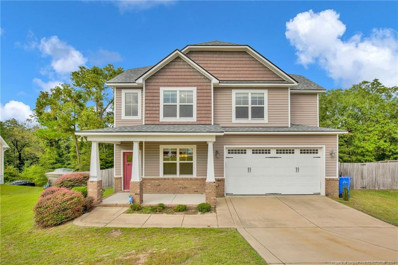Fayetteville NC Homes for Rent
- Type:
- Single Family
- Sq.Ft.:
- 2,418
- Status:
- Active
- Beds:
- 3
- Lot size:
- 0.89 Acres
- Year built:
- 2024
- Baths:
- 3.00
- MLS#:
- LP732053
ADDITIONAL INFORMATION
UNDER CONSTRUCTION! TARGET COMPLETION FEBRURAY 23, 2025!Welcome to the “Jordan” home plan by Dream Finders Homes in Rockhill Manor. As you enter the foyer from the welcoming front porch, you instantly feel the openness of the home. The formal dining room flows to the spacious kitchen with gourmet lay out that overlooks the family room, complete with vaulted ceilings and a fireplace. The first level owner’s suite has a tray ceiling and spa-inspired bathroom complete with walk-in shower, garden tub, and double vanity. The extravagant walk-in closet leads directly to a dual access laundry room. The second level consists of three bedrooms, with equally large walk-in closets. Also, upstairs full bathroom with dual vanities and loft that overlooks the family room.
- Type:
- Single Family
- Sq.Ft.:
- 2,418
- Status:
- Active
- Beds:
- 3
- Lot size:
- 0.89 Acres
- Year built:
- 2024
- Baths:
- 3.00
- MLS#:
- 732053
- Subdivision:
- Rockhill Manor
ADDITIONAL INFORMATION
UNDER CONSTRUCTION! TARGET COMPLETION FEBRURAY 23, 2025! Welcome to the “Jordan” home plan by Dream Finders Homes in Rockhill Manor. As you enter the foyer from the welcoming front porch, you instantly feel the openness of the home. The formal dining room flows to the spacious kitchen with gourmet lay out that overlooks the family room, complete with vaulted ceilings and a fireplace. The first level owner’s suite has a tray ceiling and spa-inspired bathroom complete with walk-in shower, garden tub, and double vanity. The extravagant walk-in closet leads directly to a dual access laundry room. The second level consists of three bedrooms, with equally large walk-in closets. Also, upstairs full bathroom with dual vanities and loft that overlooks the family room.
- Type:
- Single Family
- Sq.Ft.:
- 2,256
- Status:
- Active
- Beds:
- 4
- Lot size:
- 0.7 Acres
- Year built:
- 2024
- Baths:
- 3.00
- MLS#:
- 732052
- Subdivision:
- Rockhill Manor
ADDITIONAL INFORMATION
Under Construction! Target completion January 26, 2025! The Topsail floor plan by Dream Finders Homes builder located in Rock Hill Manor. Coming into the home, you'll be greeted by a quaint foyer. The beautiful formal dining room has hand crafted coffered ceilings, gourmet kitchen with stainless steel appliance package, with an eat-in-island. The kitchen overlooks the large living space and a covered back patio. You will also find a nice size pantry and a main floor powder room. Retreat upstairs to the relaxing owner’s suite with cathedral ceiling and generous closet space. Also on the 2nd floor, a large laundry room, three additional bedrooms, and full bathroom.
- Type:
- Single Family
- Sq.Ft.:
- 2,256
- Status:
- Active
- Beds:
- 4
- Lot size:
- 0.7 Acres
- Year built:
- 2024
- Baths:
- 3.00
- MLS#:
- LP732052
ADDITIONAL INFORMATION
Under Construction! Target completion January 26, 2025! The Topsail floor plan by Dream Finders Homes builder located in Rock Hill Manor. Coming into the home, you'll be greeted by a quaint foyer. The beautiful formal dining room has hand crafted coffered ceilings, gourmet kitchen with stainless steel appliance package, with an eat-in-island. The kitchen overlooks the large living space and a covered back patio. You will also find a nice size pantry and a main floor powder room. Retreat upstairs to the relaxing owner’s suite with cathedral ceiling and generous closet space. Also on the 2nd floor, a large laundry room, three additional bedrooms, and full bathroom.
- Type:
- Single Family
- Sq.Ft.:
- 2,705
- Status:
- Active
- Beds:
- 5
- Lot size:
- 2 Acres
- Year built:
- 2024
- Baths:
- 4.00
- MLS#:
- LP732009
ADDITIONAL INFORMATION
Cardinal Homes is breaking ground on this fabulous, spacious floor plan this month! We have a projected completion date of April 15th, 2025, so there is still plenty of time for you to customize this home and make it yours! The 2 acre lot is unrestricted and very private, but close enough to make all things city and highway easily accessible and convenient. You can have animals, including horses and chickens, build a shop, an RV or boat storage area, this property is very spacious, and the options to build your life are endless! Reach out to the listing agent, Sarah Fugate, with any questions or to see how the process works to make this dream home your reality. Photos in this listing are of the Bryan Model floor plan already built for a previous build, this house is currently in process, these photos show an example of this exact home finished out.
- Type:
- Condo
- Sq.Ft.:
- 1,145
- Status:
- Active
- Beds:
- 2
- Year built:
- 1987
- Baths:
- 2.00
- MLS#:
- 731963
- Subdivision:
- Stewarts Ck
ADDITIONAL INFORMATION
This 2nd-floor condo is a great investment property or a perfect starter home, especially if you need something close to post, you can get on post in just about 5 minutes. The home has recently been freshly painted and had new LVP put down throughout the home and NO CARPET! Inside you will find a large open-air floorplan surrounded by windows with a living room space, eat-in area, kitchen with breakfast bar, and 2 good-sized bedrooms that can easily be used as 2 master bedrooms to share the space! Come check this one out!
- Type:
- Single Family
- Sq.Ft.:
- 1,261
- Status:
- Active
- Beds:
- 4
- Lot size:
- 0.29 Acres
- Year built:
- 1964
- Baths:
- 2.00
- MLS#:
- 10052468
- Subdivision:
- Loch Lomond
ADDITIONAL INFORMATION
Step into this beautifully renovated 4-bedroom, 1.5-bathroom home and enjoy the perfect blend of modern amenities and cozy charm. The newly remodeled kitchen boasts brand-new stainless steel appliances, stunning granite countertops, stylish new cabinets, and a chic backsplash that adds the perfect finishing touch. The bathrooms have been thoughtfully updated, including a fully tiled shower, a new toilet, and contemporary fixtures. Fresh paint throughout the home brings a bright, welcoming feel, complemented by new light fixtures and ceiling fans. Every interior door has been replaced, adding a fresh, clean look to each room. Enjoy year-round comfort with a HVAC system installed in 2022 and a new water heater. Relax on the inviting covered front porch or entertain guests on the covered back patio, which overlooks a spacious fenced-in backyard with a handy exterior shed for extra storage. This home is move-in ready and waiting for you to make it yours! Don't miss this opportunity—schedule your showing today! Preferred Lender to offer up to $3,000 Closing Cost! Ask about more information TODAY!
- Type:
- Single Family
- Sq.Ft.:
- 1,085
- Status:
- Active
- Beds:
- 3
- Year built:
- 1985
- Baths:
- 2.00
- MLS#:
- 732026
- Subdivision:
- Robinwood
ADDITIONAL INFORMATION
Welcome to your new home! Perfect space and price in the highly sought-after Jack Britt School district! Great neighborhood with a dead-end street to give you that secluded and quiet feel. 3 good-sized bedrooms and 2 full baths with a mostly open-concept area for all of your entertaining needs. Large fenced backyard with plenty of trees to give you that shade in those hot summer months! Brand new floors were installed in January and a new hot water heater in April. HVAC was also recently serviced. Come check it out before it's gone!
- Type:
- Single Family
- Sq.Ft.:
- 2,705
- Status:
- Active
- Beds:
- 5
- Lot size:
- 2 Acres
- Year built:
- 2024
- Baths:
- 4.00
- MLS#:
- 732009
ADDITIONAL INFORMATION
Cardinal Homes is breaking ground on this fabulous, spacious floor plan this month! We have a projected completion date of April 15th, 2025, so there is still plenty of time for you to customize this home and make it yours! The 2 acre lot is unrestricted and very private, but close enough to make all things city and highway easily accessible and convenient. You can have animals, including horses and chickens, build a shop, an RV or boat storage area, this property is very spacious, and the options to build your life are endless! Reach out to the listing agent, Sarah Fugate, with any questions or to see how the process works to make this dream home your reality. Photos in this listing are of the Bryan Model floor plan already built for a previous build, this house is currently in process, these photos show an example of this exact home finished out.
- Type:
- Single Family
- Sq.Ft.:
- 3,418
- Status:
- Active
- Beds:
- 4
- Lot size:
- 0.4 Acres
- Year built:
- 1995
- Baths:
- 4.00
- MLS#:
- LP732030
ADDITIONAL INFORMATION
Stunning 4-Bedroom Home in Kingsford NeighborhoodDiscover this beautifully updated 4-bedroom, 3.5-bath home in the prestigious Kingsford neighborhood, offering a blend of elegance and modern comfort. The spacious primary bedroom is conveniently located on the first floor, making it perfect for those seeking easy access.Step into a home with cathedral ceilings that create an open, airy feel, complemented by upgraded windows that allow plenty of natural light to shine through. The home features new interior paint and brand-new carpet, giving it a fresh, welcoming atmosphere. The kitchen is outfitted with updated appliances, perfect for culinary enthusiasts.Relax or entertain in the charming sunroom or step outside to enjoy a large, beautifully maintained yard ideal for gatherings or peaceful afternoons. Located just minutes from shopping, dining, and entertainment, this home offers both luxury and convenience. Don’t miss the opportunity to own this extraordinary property!
- Type:
- Single Family
- Sq.Ft.:
- 2,098
- Status:
- Active
- Beds:
- 4
- Lot size:
- 0.36 Acres
- Year built:
- 1939
- Baths:
- 3.00
- MLS#:
- LP731985
- Subdivision:
- Haymount
ADDITIONAL INFORMATION
REDUCED charming 2-story Haymount home is brimming with history, character & charm. 3 bedrooms upstairs & an additional bedroom downstairs. Half bath includes a unique retro custom toilet & a remodeled master bath. A cozy sunroom invites relaxation, & the lovely living room with a wood-burning fireplace creates an inviting atmosphere. The kitchen has stainless steel appliances, a gas stove, low-profile microwave, & dishwasher. Recent upgrades include a new electric hot water heater, & in 2012 the roof was replaced. Double HVAC systems: the downstairs system is 2.5 years old & the upstairs system is 8 years old. Warm ¾ oak hardwood floors throughout most areas, with tile in the bathrooms & kitchen. One bedroom is carpeted with hardwood underneath. Outside, a detached 20×20 double garage provides ample storage & parking. Gorgeous brick walkways &mature landscaping. Doc available for remedied UGST & sump pump with dehumidifier in basement. HVAC was recently serviced & in tip top shape!
- Type:
- Single Family
- Sq.Ft.:
- 2,950
- Status:
- Active
- Beds:
- 4
- Year built:
- 2024
- Baths:
- 3.00
- MLS#:
- 731939
- Subdivision:
- Tallywood
ADDITIONAL INFORMATION
SPECTACULAR! Looking for an amazing new home with an abundance of character & architectural details? This Brickfront home in ULTRA convenient location is sure to impress! 4BR/2.5BA home in popular Tallywood community is where you'll find your Ivercon built home designed with unique & unparalleled signature "custom home" features. Sure to impress the most finicky homebuyer, the open concept floorplan designed with today's homebuyer in mind. Expansive main floor living space with office, & exceptional designed kitchen with tons of prep space & storage & sunroom for casual dininng & entertaining. plus 1st floor primary owner suite features expansive 4 piece bathroom & massive walk in closet, 3 addl spacious BR's (all with walk in closets) on 2nd floor PLUS spacious flex/media room. Impressive from the moment you pull up to the curb combined with interior finishes & large corner lot this truly is a remarkable & unique home you wont want to miss.
- Type:
- Other
- Sq.Ft.:
- 1,223
- Status:
- Active
- Beds:
- 3
- Year built:
- 1994
- Baths:
- 2.00
- MLS#:
- LP731961
ADDITIONAL INFORMATION
Hurry! This 3bd/2bth sits on half acre lot will steal your heart. It has everything you need to call home. Interior features: newly painted interior home with luxury Vinyl Plank flooring, new carpet, new toilets, new vanities and new stove. This gem can be your forever home. Hurry!
- Type:
- Single Family
- Sq.Ft.:
- 1,680
- Status:
- Active
- Beds:
- 3
- Lot size:
- 0.19 Acres
- Year built:
- 2024
- Baths:
- 2.00
- MLS#:
- LP731951
ADDITIONAL INFORMATION
New Construction, 2% closing cost, Williford Ranch plan, 3 bedrooms 2 bath, includes floor plan with kitchen island, white cabinets, steel gray granite & tile backsplash, laminate floors, double garage, close to downtown and Haymount restaurants and shops.
- Type:
- Single Family
- Sq.Ft.:
- 2,844
- Status:
- Active
- Beds:
- 4
- Lot size:
- 0.95 Acres
- Year built:
- 2024
- Baths:
- 3.00
- MLS#:
- LP731914
ADDITIONAL INFORMATION
UNDER CONSTRUCTION! TARGET COMPLETION FEBRUARY 23, 2025!The Southport plan by Dream Finders Homes is located in the Rock Hill community! The floor plan boasts 4 bedrooms and 3 bathrooms. There is ample space and storage for everyone’s needs. The beautiful covered porch welcomes you into the open foyer flanked by the study and formal dining room. At the rear of the home, the living area includes a spacious kitchen layout with great counter space and storage opportunities, a grand family room with fireplace, and a guest suite. Upstairs you’ll find three additional bedrooms, the laundry room, loft, and the owner’s suite, complete with spa-like bathroom, sitting room, and walk-in closet.
- Type:
- Single Family
- Sq.Ft.:
- 5,851
- Status:
- Active
- Beds:
- 5
- Lot size:
- 0.98 Acres
- Year built:
- 1998
- Baths:
- 6.00
- MLS#:
- 731856
- Subdivision:
- Cottonade
ADDITIONAL INFORMATION
Beautiful Custom Built Stately Home! Minutes from Fort Liberty, No HOA, and a chance to own a Luxurious Home in Cottonade! This home is truly one of a kind as well as a newer roof and two newer HVAC units! Also an apartment home located on the left side of the lot! Your dream home awaits!
- Type:
- Single Family
- Sq.Ft.:
- 2,844
- Status:
- Active
- Beds:
- 4
- Lot size:
- 0.95 Acres
- Year built:
- 2024
- Baths:
- 3.00
- MLS#:
- 731914
- Subdivision:
- Rockhill Manor
ADDITIONAL INFORMATION
UNDER CONSTRUCTION! TARGET COMPLETION FEBRUARY 23, 2025! The Southport plan by Dream Finders Homes is located in the Rock Hill community! The floor plan boasts 4 bedrooms and 3 bathrooms. There is ample space and storage for everyone’s needs. The beautiful covered porch welcomes you into the open foyer flanked by the study and formal dining room. At the rear of the home, the living area includes a spacious kitchen layout with great counter space and storage opportunities, a grand family room with fireplace, and a guest suite. Upstairs you’ll find three additional bedrooms, the laundry room, loft, and the owner’s suite, complete with spa-like bathroom, sitting room, and walk-in closet.
- Type:
- Single Family
- Sq.Ft.:
- 2,049
- Status:
- Active
- Beds:
- 4
- Lot size:
- 0.7 Acres
- Year built:
- 2024
- Baths:
- 3.00
- MLS#:
- LP731880
ADDITIONAL INFORMATION
Ben Stout Construction presents the Southbrook Plan in North Fayetteville's newest gated community - Kingsbury Ridge! Own a brand new, move-in ready home updated design AND a large, .77 Acre lot! Welcome to your very own brand new-build home with beautiful design features and colors from the moment you drive in! A LARGE living room, complete with a fireplace, opens to your dining area and kitchen. Enjoy views of your wooded backyard from the kitchen, living room, and covered patio. Dropzone/mudroom with laundry off the garage. All bedrooms and laundry room are upstairs. The Owner's suite features a walk-in closet, and bathroom ensuite with double vanities, a garden tub, and walk-in shower. Builder incentives available! To be complete December 2024. Welcome home!
- Type:
- Single Family
- Sq.Ft.:
- 2,472
- Status:
- Active
- Beds:
- 4
- Lot size:
- 0.47 Acres
- Year built:
- 2024
- Baths:
- 3.00
- MLS#:
- LP731849
ADDITIONAL INFORMATION
20K BUYERS INCENTIVE - NO STRINGS ATTACHED! Experience refined living in this stunning new construction home by Furr Construction, nestled in the back of Kings Grant. This thoughtfully designed residence features 4 bedrooms, 3 full bathrooms, and a finished bonus room. The main floor includes a luxurious owner’s suite with a spacious walk-in closet, a second bedroom with its own ensuite, an office, and a convenient laundry room. The open floor plan is enhanced by vaulted ceilings, while the second floor offers two additional bedrooms and a full bathroom. Situated on a generous .47-acre corner lot, you'll enjoy outdoor living on the large covered back porch. Located close to shopping, restaurants, the 295 Outer Loop, and just minutes from Fort Liberty, this home offers both elegance and convenience. Attention to detail shines throughout this exceptional new build.
- Type:
- Single Family
- Sq.Ft.:
- 2,049
- Status:
- Active
- Beds:
- 4
- Lot size:
- 0.7 Acres
- Year built:
- 2024
- Baths:
- 3.00
- MLS#:
- 731880
- Subdivision:
- Kingsbury
ADDITIONAL INFORMATION
Ben Stout Construction presents the Southbrook Plan in North Fayetteville's newest gated community - Kingsbury Ridge! Own a brand new, move-in ready home updated design AND a large, .77 Acre lot! Welcome to your very own brand new-build home with beautiful design features and colors from the moment you drive in! A LARGE living room, complete with a fireplace, opens to your dining area and kitchen. Enjoy views of your wooded backyard from the kitchen, living room, and covered patio. Dropzone/mudroom with laundry off the garage. All bedrooms and laundry room are upstairs. The Owner's suite features a walk-in closet, and bathroom ensuite with double vanities, a garden tub, and walk-in shower. Builder incentives available! To be complete December 2024. Welcome home!
- Type:
- Single Family
- Sq.Ft.:
- 2,472
- Status:
- Active
- Beds:
- 4
- Lot size:
- 0.47 Acres
- Year built:
- 2024
- Baths:
- 3.00
- MLS#:
- 731849
- Subdivision:
- Kings Grant-appleton South
ADDITIONAL INFORMATION
20K BUYERS INCENTIVE - NO STRINGS ATTACHED! Experience refined living in this stunning new construction home by Furr Construction, nestled in the back of Kings Grant. This thoughtfully designed residence features 4 bedrooms, 3 full bathrooms, and a finished bonus room. The main floor includes a luxurious owner’s suite with a spacious walk-in closet, a second bedroom with its own ensuite, an office, and a convenient laundry room. The open floor plan is enhanced by vaulted ceilings, while the second floor offers two additional bedrooms and a full bathroom. Situated on a generous .47-acre corner lot, you'll enjoy outdoor living on the large covered back porch. Located close to shopping, restaurants, the 295 Outer Loop, and just minutes from Fort Liberty, this home offers both elegance and convenience. Attention to detail shines throughout this exceptional new build.
- Type:
- Single Family
- Sq.Ft.:
- 2,107
- Status:
- Active
- Beds:
- 4
- Year built:
- 2015
- Baths:
- 3.00
- MLS#:
- LP731829
ADDITIONAL INFORMATION
Awesome two-story Home in cul de sac at the Knolls at Parkers Ridge. Laminate flooring in foyer and formal dining room with coffer ceiling and wainscoting paneling. Great room with fireplace gas logs large kitchen with Island granite countertops tile backsplash stainless steel appliances fridge is gift pantry mud room area Large primary bedroom room garden tub separate shower double vanity large walk in closet covered rear porch large backyard privacy fence plenty of trees for privacy close to high 295 to get to Ft Liberty shopping quickly New Century schools. Nice family Home!
- Type:
- Condo
- Sq.Ft.:
- 1,248
- Status:
- Active
- Beds:
- 2
- Year built:
- 1996
- Baths:
- 2.00
- MLS#:
- LP731820
- Subdivision:
- The Crossings
ADDITIONAL INFORMATION
First floor Condo excellent condition. 2 bedrooms 2 bathrooms featuring open concept floorplan. laminate flooring in foyer carpet in bedrooms. Kitchen has stainless appliances refrigerator is gift. large primary bedroom with jetted tub separate shower walk in closet. Great room has fireplace with gas logs fairly new hvac 2023 covered rear porch. The condo complex features a community pool club house playground tennis courts and grill area. Condo is close to Fort Liberty 5-8 minutes to Mall shopping area.
- Type:
- Condo
- Sq.Ft.:
- 1,387
- Status:
- Active
- Beds:
- 2
- Year built:
- 2006
- Baths:
- 2.00
- MLS#:
- LP731781
ADDITIONAL INFORMATION
Ground level two-bedroom and two-bathroom Landfall condo with garage G20 located at building 612. The condo has a tiled foyer, kitchen, laundry and baths with carpet in the living room, dining area, & bedrooms. Built-in over fireplace for TV. Patio with outside storage closet. Primary bedroom has a large primary bath with double walk-in closets, double vanity, walk-in shower, garden tub, and a water closet. Landfall Condos has a community pool with clubhouse.
- Type:
- Single Family
- Sq.Ft.:
- 1,456
- Status:
- Active
- Beds:
- 3
- Lot size:
- 0.26 Acres
- Year built:
- 1972
- Baths:
- 2.00
- MLS#:
- 731793
- Subdivision:
- Southgate
ADDITIONAL INFORMATION
SELLER OFFERING $5,000 BUYER CONCESSIONS FOR CLOSING COSTS OR UPGRADE ALLOWANCE. Brick ranch offering 3 bedrooms with 1.5 bathrooms and office space. Original hardwood floors throughout. Bathroom flooring has recently been replaced. Large windows in every room allow abundant natural light and shows off the freshly painted walls. Large covered back patio is perfect for enjoying the outdoors with fully fenced in yard. Shed stays with home. Washer and dryer also will stay. Water heater 2024. Located in the middle of Fayetteville, making it the perfect starter home, place to downsize or addition to your rental portfolio. Don't miss out!

Information Not Guaranteed. Listings marked with an icon are provided courtesy of the Triangle MLS, Inc. of North Carolina, Internet Data Exchange Database. The information being provided is for consumers’ personal, non-commercial use and may not be used for any purpose other than to identify prospective properties consumers may be interested in purchasing or selling. Closed (sold) listings may have been listed and/or sold by a real estate firm other than the firm(s) featured on this website. Closed data is not available until the sale of the property is recorded in the MLS. Home sale data is not an appraisal, CMA, competitive or comparative market analysis, or home valuation of any property. Copyright 2024 Triangle MLS, Inc. of North Carolina. All rights reserved.

Fayetteville Real Estate
The median home value in Fayetteville, NC is $245,000. This is higher than the county median home value of $189,100. The national median home value is $338,100. The average price of homes sold in Fayetteville, NC is $245,000. Approximately 38.98% of Fayetteville homes are owned, compared to 48.67% rented, while 12.35% are vacant. Fayetteville real estate listings include condos, townhomes, and single family homes for sale. Commercial properties are also available. If you see a property you’re interested in, contact a Fayetteville real estate agent to arrange a tour today!
Fayetteville, North Carolina has a population of 208,497. Fayetteville is less family-centric than the surrounding county with 26.09% of the households containing married families with children. The county average for households married with children is 28.07%.
The median household income in Fayetteville, North Carolina is $48,923. The median household income for the surrounding county is $50,746 compared to the national median of $69,021. The median age of people living in Fayetteville is 30.3 years.
Fayetteville Weather
The average high temperature in July is 90.6 degrees, with an average low temperature in January of 32.1 degrees. The average rainfall is approximately 45.3 inches per year, with 1.6 inches of snow per year.





