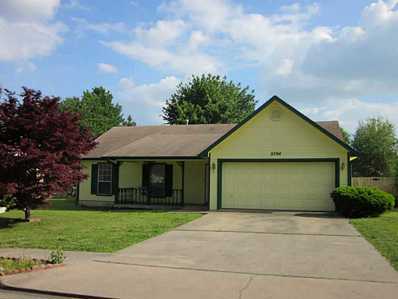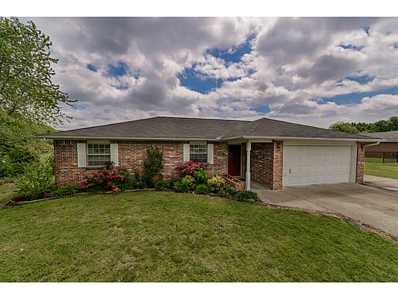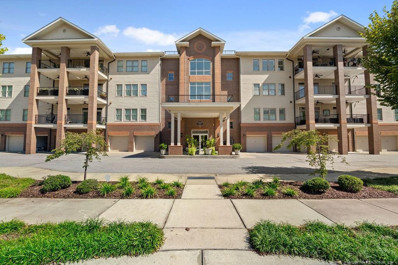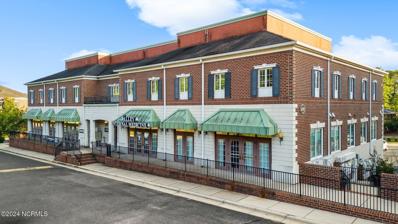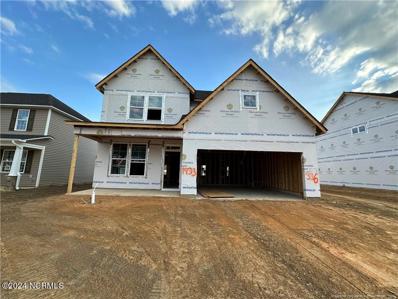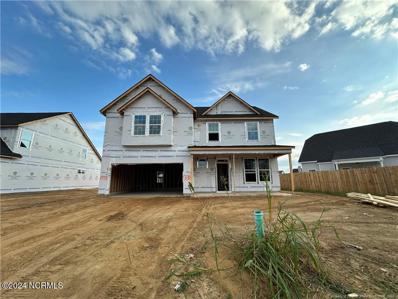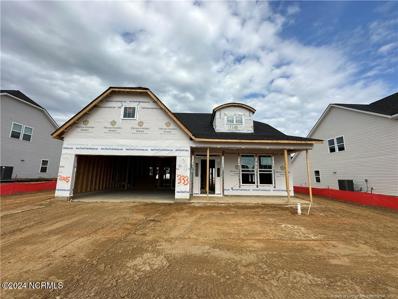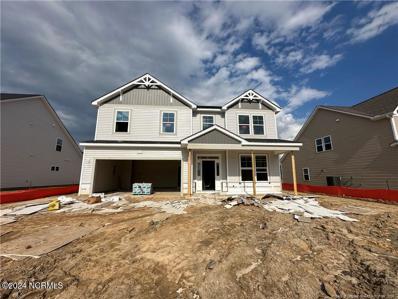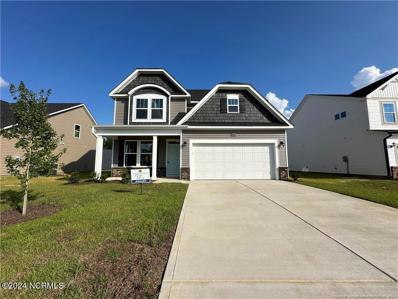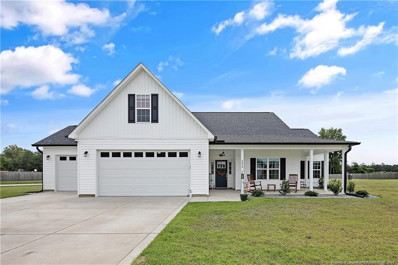Fayetteville NC Homes for Rent
- Type:
- Single Family
- Sq.Ft.:
- 1,372
- Status:
- Active
- Beds:
- 3
- Lot size:
- 0.21 Acres
- Year built:
- 2022
- Baths:
- 2.00
- MLS#:
- 733201
- Subdivision:
- Brookwood
ADDITIONAL INFORMATION
Welcome to this modern home, constructed in 2022, offering a contemporary living experience. Step inside to discover a seamlessly flowing open floor plan, enhancing the spacious atmosphere throughout. Luxury vinyl plank (LVP) flooring graces the interior, marrying style with durability. Outside, indulge in the convenience of a back patio, ideal for outdoor relaxation or entertaining guests. Situated near Fort Liberty and downtown Fayetteville, this property offers easy access to urban amenities while providing a comfortable and functional living space tailored to your lifestyle.
- Type:
- Land
- Sq.Ft.:
- n/a
- Status:
- Active
- Beds:
- n/a
- Lot size:
- 0.88 Acres
- Baths:
- MLS#:
- 733117
- Subdivision:
- Riverview Estates
ADDITIONAL INFORMATION
.88 of land zoned R-15. This would be a great addition to an investment portfolio.
$221,400
151 Lou Drive Fayetteville, NC 28311
- Type:
- Single Family
- Sq.Ft.:
- 1,658
- Status:
- Active
- Beds:
- 3
- Year built:
- 1971
- Baths:
- 2.00
- MLS#:
- LP733431
ADDITIONAL INFORMATION
LOCATION!!! This home provides convenient access to entertainment, schools, and the 295 Outer Loop. Although this home is close to everything, you still experience peace and tranquility on this large lot, a little over half an acre. This home is ready to move in, with four bedrooms and two bathrooms including a great room, formal dining room, single car garage, fenced in yard (with separately fenced area for dog run or gardening)and detached double carport. Bathrooms have been updated, new fixtures, and fresh paint throughout. You don't want to miss the opportunity to secure this beautiful home on great land, schedule your showing TODAY!
- Type:
- Single Family
- Sq.Ft.:
- 974
- Status:
- Active
- Beds:
- 2
- Year built:
- 1975
- Baths:
- 2.00
- MLS#:
- LP733156
- Subdivision:
- Arran Hills
ADDITIONAL INFORMATION
Welcome to 4502 Bac Ct, Fayetteville, NC—a charming 2-bedroom, 2-bathroom home located in the highly sought-after Three Colonies community. The perfect size for easy maintenance, low utilities and easy living. This well-maintained property features a spacious living area, an attached garage, and all the comforts of modern living. Nestled in a serene, guarded community, residents enjoy exclusive access to a range of amenities including a swimming pool, parks, open green spaces, tennis courts, and a clubhouse perfect for gatherings. Whether you’re relaxing at home or enjoying the vibrant community, 4502 Bac Ct offers a lifestyle of comfort, convenience, and peace of mind. Don’t miss your chance to call this beautiful home your own! Agent is Owner.The Community is 5 minutes to most places on Fort Liberty. Within walking distance to shopping and Grocery and a fantastic closed community that you can walk or play in without worrying about car traffic. Swim, play tennis, run, enjoy the clubhouse and park your trailer, boat or RV in the corral. One of the few places you can come home between formations or just to have lunch.Offering a $3000 Credit to Buyers to use as they wish with an acceptable offer and an additional $2000 for Closing Costs.
- Type:
- Single Family
- Sq.Ft.:
- 3,286
- Status:
- Active
- Beds:
- 4
- Year built:
- 2013
- Baths:
- 4.00
- MLS#:
- 732812
- Subdivision:
- Patriot Park Village
ADDITIONAL INFORMATION
Need space?! Look no further! 3 story home w/top floor being bonus room. Carpet and LVP flooring throughout, installed in 2022. Large open floor plan for entertaining, large gatherings. Formal Dinning Room and Eat in Kitchen w/ counter area for bar stools! Mud room & spare tech room. Second floor has all 4 bedrooms, huge master bedroom w/ large walk in closet, garden tub and separate shower. 4th bedroom (over garage) has it's own private bath. All bedrooms are nice size rooms. And lastly!, 3 floor can be bonus room, game room, man cave and much more. You can sit on your front porch or relax on the covered/screened in patio. Two car garage, shared privacy fencing and storage building concludes this MUST SEE home!!!
- Type:
- Single Family
- Sq.Ft.:
- 1,605
- Status:
- Active
- Beds:
- 4
- Lot size:
- 0.26 Acres
- Year built:
- 1956
- Baths:
- 2.00
- MLS#:
- LP733080
ADDITIONAL INFORMATION
This beautifully updated 4-bedroom home in Fayetteville offers a perfect blend of modern updates and timeless charm. Featuring a generous sunroom (Over 275 sqft, not included in the total Square footage), ideal for relaxing, entertaining! The home boasts refinished hardwood flooring, updated lighting, and beautifully remodeled bathrooms. Recent upgrades include all-new plumbing and electrical system updates, ensuring peace of mind for the next owner. Freshly painted throughout, the home is truly move-in ready. The spacious sunroom can easily be transformed into a serene yoga or meditation space, a sunny retreat for pets to enjoy, or it can be fully finished to add instant value to the home! Out back, the home also has a wired shed, providing extra storage or workspace. Conveniently located near schools, shopping, grocery stores, golf courses, and Methodist University.Don't miss out on this one!
- Type:
- Condo
- Sq.Ft.:
- 2,379
- Status:
- Active
- Beds:
- 3
- Year built:
- 2015
- Baths:
- 3.00
- MLS#:
- LP732729
- Subdivision:
- Parkview
ADDITIONAL INFORMATION
Experience luxury living in this spacious 3rd-floor condo overlooking NC Veteran's Park in the heart of Fayetteville. Elegantly updated, this unit boasts an expansive living room with a gas fireplace, built-in shelving, and stunning hardwood floors. The open kitchen showcases quartz countertops, an oversized island, a gas range with hood vent, a built-in pantry, and an updated backsplash. The Owner's Suite features a walk-in closet with built-ins, a dual vanity, a soaking tub, and an oversized shower. Bedrooms share Jack and Jill bathroom. Step out onto the covered back porch with views of the Airborne Museum and Segra Stadium, perfect for entertaining. Additional highlights include 9' ceilings, extra storage (3B), comfort height toilets, bidet in master, upgraded shower doors, garage parking with an optional single-car garage, and access to a resident exercise room, lounge, and catering kitchen.
- Type:
- Single Family
- Sq.Ft.:
- 2,128
- Status:
- Active
- Beds:
- 4
- Year built:
- 2024
- Baths:
- 3.00
- MLS#:
- 733110
- Subdivision:
- The Hills At Stonegate
ADDITIONAL INFORMATION
A&G Residential Presents The Madison plan Elevation A! Spacious open concept layout downstairs with Flex space that can be used as a Formal Dining, Study, Play area for children etc... The kitchen boast with a large island that over looks the living area with Fireplace! Perfect for entertaining and family time! The Owner Suite has a spacious bathroom with dual vanities and a WIC, 3 spacious bedrooms and laundry room finish the upstairs on this desirable plan! This plan has it all! Wait! The back porch provides extra space to entertain and outdoor living space! Plus covered front porch waiting for rocking chairs! Amazing Living by A&G Residential!! Conveniently located to I-295, and within a short drive to the All American Gate at Ft. Liberty and Methodist University! Amazing Living by A&G Residential! Desirable North Ramsey Community! We are also offering Pre-sales!
- Type:
- Other
- Sq.Ft.:
- 6,439
- Status:
- Active
- Beds:
- n/a
- Lot size:
- 0.34 Acres
- Year built:
- 2001
- Baths:
- MLS#:
- 100469746
ADDITIONAL INFORMATION
- Type:
- Single Family
- Sq.Ft.:
- 1,423
- Status:
- Active
- Beds:
- 3
- Year built:
- 1978
- Baths:
- 2.00
- MLS#:
- LP734250
ADDITIONAL INFORMATION
Beautiful unique home, new LVP flooring and freshly painted. 3 bedroom plus bonus, 2 full bath, vaulted ceilings and a back patio designed for entertaining! The potential this home has is endless! Sits on a corner lot, don't miss out on this property!
- Type:
- Single Family
- Sq.Ft.:
- 2,418
- Status:
- Active
- Beds:
- 4
- Lot size:
- 0.16 Acres
- Year built:
- 2024
- Baths:
- 3.00
- MLS#:
- 100469625
- Subdivision:
- Other
ADDITIONAL INFORMATION
The ''JORDAN'' plan by Dream Finders Homes features an OWNER'S SUITE DOWNSTAIRS! As you enter the home off the covered front porch, you'll find the dining room that leads into the gorgeous kitchen. It has plenty of cabinets, stunning granite counters and stainless steel appliances. The laundry is on the main floor. 3 additional bedrooms and loft are on the second floor. Highcroft is a very popular community conveniently located minutes to I-295, providing quick access to the west side to the north side of town. Very close to Fort Liberty, downtown and all shopping and restaurants. All New Loans Considered.
- Type:
- Single Family
- Sq.Ft.:
- 2,256
- Status:
- Active
- Beds:
- 4
- Lot size:
- 0.13 Acres
- Year built:
- 2024
- Baths:
- 3.00
- MLS#:
- 100469624
- Subdivision:
- Other
ADDITIONAL INFORMATION
Say hello to the popular ''TOPSAIL'' plan by Dream Finders Homes. As you enter the home from the welcoming front porch, you'll find the Formal Dining with coffered ceiling off the foyer as well as a powder room convenient for guests. The gourmet kitchen is beautiful and well-appointed with plenty of cabinets, island, granite counters and stainless-steel appliances. All 4 bedrooms are upstairs and owner's ensuite features separate shower, garden tub and dual vanity. Highcroft is a very popular community conveniently located minutes to I-295, providing quick access to the west side to the north side of town. Very close to Fort Liberty, downtown and all shopping and restaurants. All New Loans Considered.
- Type:
- Single Family
- Sq.Ft.:
- 1,992
- Status:
- Active
- Beds:
- 4
- Lot size:
- 0.17 Acres
- Year built:
- 2024
- Baths:
- 3.00
- MLS#:
- 100469623
- Subdivision:
- Other
ADDITIONAL INFORMATION
If you need an Owners Suite DOWNSTAIRS, then welcome to the ''KENT '' by Dream Finders Homes. As you enter the home from the welcoming front porch, you'll find a SPACIOUS family room, large dining area and gorgeous kitchen that boasts beautiful cabinets, granite counters and stainless-steel appliances. Owner's suite is downstairs and has large walk-in closet. The ensuite features split/double vanity. Laundry is on the main floor. Upstairs is a large loft and 3 additional bedrooms along with bathroom with dual vanity. Highcroft is a very popular community conveniently located minutes to I-295, providing quick access to the west side to the north side of town. Very close to Fort Liberty, downtown and all shopping and restaurants. All New Loans Considered.
- Type:
- Single Family
- Sq.Ft.:
- 2,398
- Status:
- Active
- Beds:
- 4
- Lot size:
- 0.24 Acres
- Year built:
- 2024
- Baths:
- 3.00
- MLS#:
- 100469622
- Subdivision:
- Other
ADDITIONAL INFORMATION
Welcome to the ''HATTERAS '' by Dream Finders Homes. As you enter the home from the welcoming front porch, you'll find a designated study, formal dining with coffered ceiling and open concept with family room and beautiful kitchen. The kitchen boasts beautiful cabinets, granite counters and stainless-steel appliances. All bedrooms upstairs Highcroft is a very popular community conveniently located minutes to I-295, providing quick access to the west side to the north side of town. Very close to Fort Liberty, downtown and all shopping and restaurants. All New Loans Considered.
- Type:
- Single Family
- Sq.Ft.:
- 2,408
- Status:
- Active
- Beds:
- 4
- Lot size:
- 0.24 Acres
- Year built:
- 2024
- Baths:
- 3.00
- MLS#:
- 100469621
- Subdivision:
- Other
ADDITIONAL INFORMATION
Welcome to the ''JORDAN '' by Dream Finders Homes. As you enter the home from the welcoming front porch, you'll find the formal dining with coffered ceiling and open concept with family room and beautiful kitchen. The kitchen boasts beautiful cabinets, granite counters and stainless steel appliances. Owner's suite downstairs , 2 additional bedrooms, loft and study upstairs. Highcroft is a very popular community conveniently located minutes to i-295, providing quick access to the west side to the north side of town. Very close to Fort Bragg, downtown and all shopping and restaurants. All New Loans Considered.
- Type:
- Single Family
- Sq.Ft.:
- 1,890
- Status:
- Active
- Beds:
- 4
- Lot size:
- 0.56 Acres
- Year built:
- 1993
- Baths:
- 3.00
- MLS#:
- LP733009
- Subdivision:
- Middleton
ADDITIONAL INFORMATION
Located in JACK BRITT SCHOOL DISTRICT!! This beautiful 4 bedroom, 3 bathroom split-level house is located on over half an acre. The main level features the family room, kitchen, and dining room. The kitchen has stainless-steel appliances with a gas stove. On the upper level, there are 3 bedrooms (all with ceiling fans) and two bathrooms (one is an in-law suite). On the lower level you will find the living room (with wood-burning fireplace), master bedroom (with a full bathroom), and the laundry area. The garage has a built-in work area and pull-down stairs for additional storage above the garage. The backyard has a covered patio and the yard is huge, with a spot for a garden and shed to store additional equipment. Also, the crawlspace is fully encapsulated. The house is conveniently located less than 2 miles from Harris Teeter. Additionally, the Sellers are offering $5,000 towards buyer concessions with acceptable offer.
- Type:
- Single Family
- Sq.Ft.:
- 1,398
- Status:
- Active
- Beds:
- 3
- Year built:
- 1968
- Baths:
- 2.00
- MLS#:
- LP732656
ADDITIONAL INFORMATION
This charming brick ranch home features 3 bedrooms and 2 bathrooms and is situated on a corner lot in a highly desirable, well-established neighborhood. Its central location in town offers the convenience of being less than a mile from the local elementary school and 2 miles from the Cape Fear Valley Medical Center. Upon entering, you're greeted by a spacious open living area that provides ample room for entertaining or relaxing. The modern kitchen boasts an island, granite countertops, stainless steel appliances, and a stylish tile backsplash, perfect for those who enjoy cooking and hosting. Whether it is your first time or last time buying a house--or looking for a great investment--this home is for you! Home inspection and termite report on file. Welcome Home! AGENTS-not a member of MLS? Call Showing Time for access/disclosures. No permits were pulled for the renovation.
- Type:
- Single Family
- Sq.Ft.:
- 1,890
- Status:
- Active
- Beds:
- 4
- Lot size:
- 0.56 Acres
- Year built:
- 1993
- Baths:
- 3.00
- MLS#:
- 733009
- Subdivision:
- Middleton
ADDITIONAL INFORMATION
Located in JACK BRITT SCHOOL DISTRICT!! This beautiful 4 bedroom, 3 bathroom split-level house is located on over half an acre. The main level features the family room, kitchen, and dining room. The kitchen has stainless-steel appliances with a gas stove. On the upper level, there are 3 bedrooms (all with ceiling fans) and two bathrooms (one is an in-law suite). On the lower level you will find the living room (with wood-burning fireplace), master bedroom (with a full bathroom), and the laundry area. The garage has a built-in work area and pull-down stairs for additional storage above the garage. The backyard has a covered patio and the yard is huge, with a spot for a garden and shed to store additional equipment. Also, the crawlspace is fully encapsulated. The house is conveniently located less than 2 miles from Harris Teeter. Additionally, the Sellers are offering $5,000 towards buyer concessions with acceptable offer.
- Type:
- Land
- Sq.Ft.:
- n/a
- Status:
- Active
- Beds:
- n/a
- Lot size:
- 1 Acres
- Baths:
- MLS#:
- 732974
- Subdivision:
- Hope Mills
ADDITIONAL INFORMATION
1.0 ac of pin #9494-97-7860. Great location off Rockfish Road in Fayetteville. House does not convey, will be removed prior to closing. 0.5 miles from Harris Teeter. Zoned C2(P) Average annual daily traffic count of 14,000 (NC DOT 2018).
- Type:
- Single Family
- Sq.Ft.:
- 1,806
- Status:
- Active
- Beds:
- 3
- Year built:
- 2000
- Baths:
- 2.00
- MLS#:
- LP733123
- Subdivision:
- Eastover
ADDITIONAL INFORMATION
Come view this beautiful home located in Eastover! With only one owner in its lifetime. This home offers 1 acre of land with 3 bedrooms and 2 full baths. It has updated countertops with beautiful wooden floors. Come check out this great home! Call Connie at 910-964-1313 or Crystal at 910-824-6119 with Evolve Realty to book your private tour!
- Type:
- Single Family
- Sq.Ft.:
- 2,149
- Status:
- Active
- Beds:
- 3
- Lot size:
- 1.05 Acres
- Year built:
- 2024
- Baths:
- 2.00
- MLS#:
- 10056324
- Subdivision:
- Kingsbury Ridge
ADDITIONAL INFORMATION
$9,000 BUYER INCENTIVES TO USE AS YOU CHOOSE! Welcome to Kingsbury Ridge - your personal retreat nestled among the pines! Escape the hustle of everyday life and discover Fayetteville's newest gated community just minutes from Fort Liberty. The Jasper is a Ranch Plan built by A&G Residential offers 2,149 sq ft of living space with 3 bedrooms and 2 bathrooms. Floorplan features include an open concept living and kitchen with a large island, adjacent dining space, owner's suite and additional bedrooms on the main level, with a bonus room upstairs. Owner's suite has a tile shower and two walk-in closets! You will enjoy the perks of having lots of space to entertain outdoors-covered front porch and rear patio. Large lots and winding streets, with a convenient location with an easy commute to Fort Liberty and I-295! Schedule a tour at Kingsbury Ridge today!
- Type:
- Land
- Sq.Ft.:
- n/a
- Status:
- Active
- Beds:
- n/a
- Lot size:
- 39.65 Acres
- Baths:
- MLS#:
- 732811
- Subdivision:
- Ramsey St
ADDITIONAL INFORMATION
This property contains a total of 39.65 acres and is situated at the southern margin of Eastwood Avenue and just west of the Cape Fear River in Fayetteville, NC. It is currently zoned SF6, Single-Family Residential, and has a prior preliminary site approval for 298 units. A portion of the southeast section of the tract is in the 500-year flood zone and the Cape Fear River Walking Trail cuts through the center of this tract. Water and Sewer available.
- Type:
- Single Family
- Sq.Ft.:
- 2,044
- Status:
- Active
- Beds:
- 3
- Year built:
- 1972
- Baths:
- 2.00
- MLS#:
- 732125
- Subdivision:
- Quail Ridge
ADDITIONAL INFORMATION
Lovely Ranch home that has been lovingly maintained. Welcoming front porch with plenty of room for rocking chairs. There is a lot of good space in this 3 Bedroom/ 1.5 Bath home. Nice flat yard that is fully fenced. Large formal living room. Open, eat in kitchen with good counterspace. Bright, spacious dining room. A second large den and second flex room are connected to the kitchen and lead to the nice flat backyard. Covered back patio. 3 good sized bathrooms. 1.5 Bathrooms. Laundry. Indoor storage. Outside storage shed with electricity. Carport with 2 spaces. Hardwoods throughout most of home.
- Type:
- Single Family
- Sq.Ft.:
- 2,231
- Status:
- Active
- Beds:
- 3
- Year built:
- 2022
- Baths:
- 2.00
- MLS#:
- LP731182
- Subdivision:
- James Place
ADDITIONAL INFORMATION
Yes, it's this picture perfect in person! With 3 spacious bedrooms, 2 stylish bathrooms, a flex room w closet that could be used as a 4th bedroom and a versatile bonus room perfect for a flex space to fit your needs, this home is simply captivating. The open concept living area features beautiful custom fixtures, vaulted ceiling, a gorgeous electric fireplace and durable luxury vinyl plank flooring. The kitchen is absolutely stunning with an upgraded tile backsplash, beautiful cabinets, granite counters and stainless steel appliances. The primary suite gets beautiful natural light and has a large walk-in closet and dual vanities in the bathroom along with a separate bathtub and shower. Enjoy your covered patio and 1 acre lot! Solar panels offer cost savings energy efficiency and even have a battery backup! The 3 car garage is perfect for your toys and/or gym! Come see how this house can be your perfect place to call home.
- Type:
- Single Family
- Sq.Ft.:
- 2,825
- Status:
- Active
- Beds:
- 4
- Lot size:
- 0.51 Acres
- Year built:
- 1966
- Baths:
- 3.00
- MLS#:
- 100469026
- Subdivision:
- Vanstory Hills
ADDITIONAL INFORMATION
This 4 bedroom 2.5 bath brick home is about to be brought to its former glory! Located on over a half acre lot in highly sought after neighborhood this home features a large open floor plan with a complete renovation! New white cabinets, new lighting, new stainless steel appliances, gorgeous wood paneling around brick fireplace, hardwood floors throughout, large sunroom, large formal dining room, large living room and sitting area, master bedroom located downstairs with a stunning bathroom featuring double vanities, tiled walk in shower, separate free standing tub, smart lighting and mirrors, tons of storage throughout. Upstairs features 3 additional bedrooms, an extra bonus room and a completely renovated bathroom. New stamped driveway leading up to a double garage. Property owned less than a year and will not qualify for FHA.


Information Not Guaranteed. Listings marked with an icon are provided courtesy of the Triangle MLS, Inc. of North Carolina, Internet Data Exchange Database. The information being provided is for consumers’ personal, non-commercial use and may not be used for any purpose other than to identify prospective properties consumers may be interested in purchasing or selling. Closed (sold) listings may have been listed and/or sold by a real estate firm other than the firm(s) featured on this website. Closed data is not available until the sale of the property is recorded in the MLS. Home sale data is not an appraisal, CMA, competitive or comparative market analysis, or home valuation of any property. Copyright 2024 Triangle MLS, Inc. of North Carolina. All rights reserved.

Fayetteville Real Estate
The median home value in Fayetteville, NC is $245,000. This is higher than the county median home value of $189,100. The national median home value is $338,100. The average price of homes sold in Fayetteville, NC is $245,000. Approximately 38.98% of Fayetteville homes are owned, compared to 48.67% rented, while 12.35% are vacant. Fayetteville real estate listings include condos, townhomes, and single family homes for sale. Commercial properties are also available. If you see a property you’re interested in, contact a Fayetteville real estate agent to arrange a tour today!
Fayetteville, North Carolina has a population of 208,497. Fayetteville is less family-centric than the surrounding county with 26.09% of the households containing married families with children. The county average for households married with children is 28.07%.
The median household income in Fayetteville, North Carolina is $48,923. The median household income for the surrounding county is $50,746 compared to the national median of $69,021. The median age of people living in Fayetteville is 30.3 years.
Fayetteville Weather
The average high temperature in July is 90.6 degrees, with an average low temperature in January of 32.1 degrees. The average rainfall is approximately 45.3 inches per year, with 1.6 inches of snow per year.
