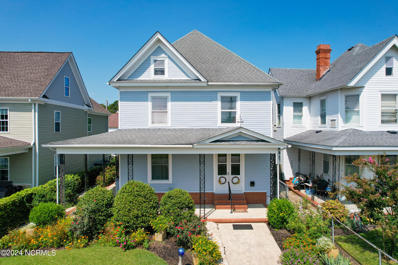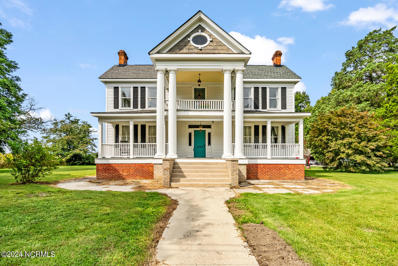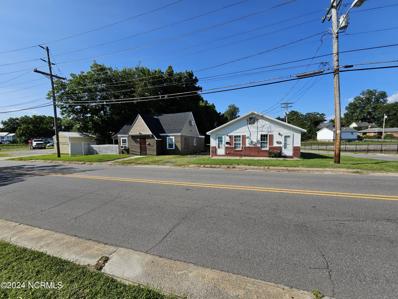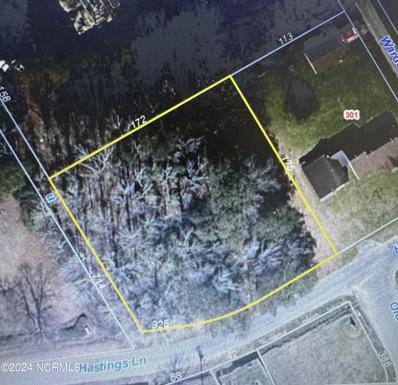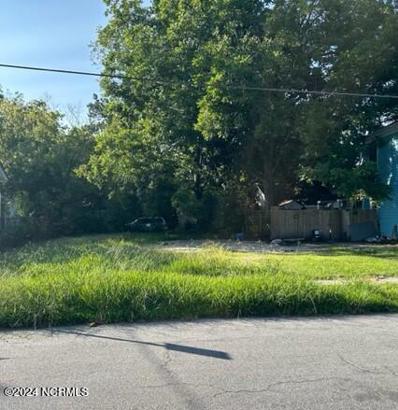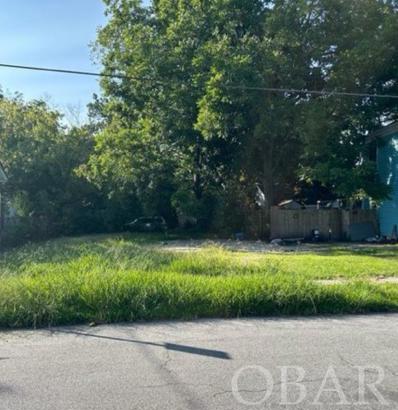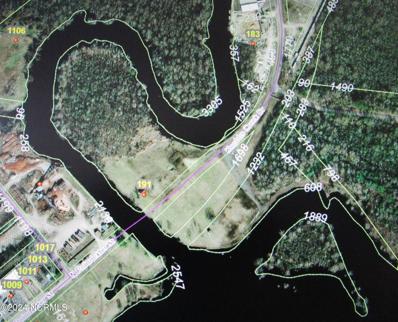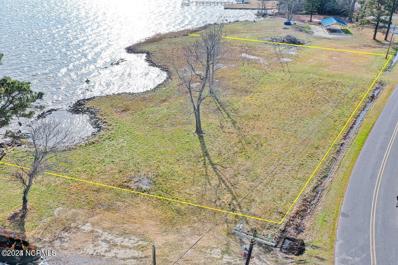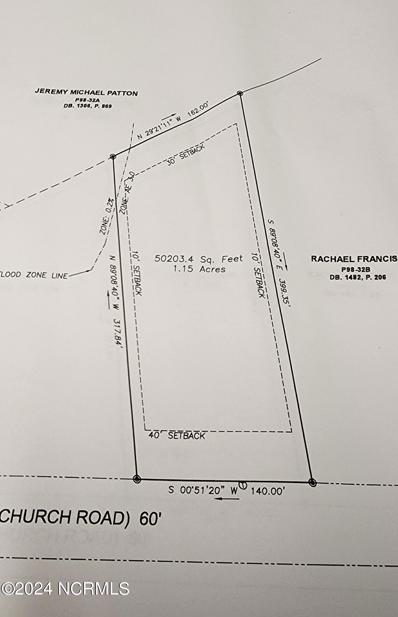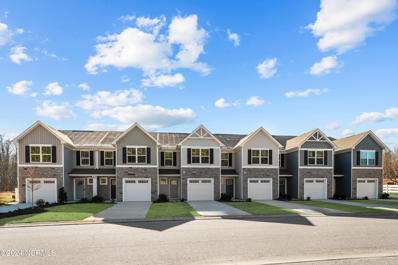Elizabeth City NC Homes for Rent
- Type:
- Single Family
- Sq.Ft.:
- 3,462
- Status:
- Active
- Beds:
- 5
- Lot size:
- 0.22 Acres
- Year built:
- 1912
- Baths:
- 3.00
- MLS#:
- 100465686
ADDITIONAL INFORMATION
This turn key, river view home has been lovingly maintained and is truly one of a kind! The layout could easily accommodate multigenerational living. Enjoy No flood insurance required (X zone), city sewer, natural gas, and city water! This large unique lot extends back to first street, allowing for plenty of off street parking. Oak flooring, crown molding, 10ft ceilings, and flowing living areas greet you as you enter this charming home. The first level features 2 living rooms, the primary first level kitchen, a formal dining room with cozy natural gas fireplace, a first floor bedroom with exterior entrance/exit, full bathroom, and laundry room. Storage is not an issue with the full floored attic and storage areas throughout. The second level features views of the Pasquotank River, 2 full bathrooms, and 4 bedrooms including the primary suite. The large primary suite has a walk in closet and a siting room/nursery/office space. The second level also boasts a new additional kitchen, perfect for an in-law setup. Through the kitchen and breakfast nook you have access to the second level deck with entrance to the backyard. The entire yard is fully fenced with 2 gated backyard areas! The yard is truly ready to entertain with the ample parking, large new deck, and mature landscaping. Garden lovers will appreciate the producing pear tree, pecan tree, and muscadine grape vines! The owners are willing to consider selling the home furnished with an acceptable offer. Schedule your showing today! *The downstairs bedroom has been virtually staged.
- Type:
- Other
- Sq.Ft.:
- 14,295
- Status:
- Active
- Beds:
- n/a
- Lot size:
- 1.35 Acres
- Year built:
- 1968
- Baths:
- MLS#:
- 100465483
- Subdivision:
- N/A
ADDITIONAL INFORMATION
- Type:
- Single Family
- Sq.Ft.:
- 3,156
- Status:
- Active
- Beds:
- 4
- Lot size:
- 0.94 Acres
- Year built:
- 1900
- Baths:
- 3.00
- MLS#:
- 100464755
- Subdivision:
- N/A
ADDITIONAL INFORMATION
Step into a piece of history with this exquisite Greek Revival home, elegantly situated on nearly an acre of beautifully landscaped grounds. Built between 1890 and 1900, the ''Hinton House'' seamlessly blends classic charm with modern upgrades, offering a truly unique living experience. Some Key Features are:High ceilings and intricate details such as beautiful chandeliers, original tapestry, and impressive trim with large baseboards and crown molding create a grand and inviting atmosphere. The first-floor primary suite boasts a newly renovated bathroom featuring a walk-in tile shower and a spacious walk-in closet. The large, open kitchen has been thoughtfully updated with quartz countertops, a tile backsplash, a kitchen island, and sleek LVP flooring. The adjoining breakfast nook is enhanced by stylish slate tile. Enjoy the expansive front porch with elegant columns, a charming second-story porch, and multiple side porches--both upstairs and downstairs. Stay cozy with two separate geothermal HVAC units and Blown insulation throughout the walls enhances energy efficiency. The roof was replaced in 2023, and both the front and back porches have new vinyl handrails downstairs and front downstairs porch flooring was replaced. The full basement and fully floored attic offer ample storage. The formal dining room retains original chandelier and tapestry, adding to the home's historic allure. This residence not only offers a glimpse into the past but also provides the modern comforts and conveniences of today. The ''Hinton House'' is a true architectural gem, ready to be cherished by its next owner. Approximately 12 miles to VA line makes for easy commute to VA.
- Type:
- Single Family
- Sq.Ft.:
- 2,254
- Status:
- Active
- Beds:
- 4
- Lot size:
- 0.36 Acres
- Year built:
- 2021
- Baths:
- 3.00
- MLS#:
- 100465975
- Subdivision:
- Mariners Landing
ADDITIONAL INFORMATION
With timeless vaulted ceilings, openness and extra light, it should be easy to imagine yourself at home. Open kitchen, living and dining space adorned with granite countertops create an all inclusive feel for entertaining anytime. The spacious Owner's Suite located on the 1st level features a walk-in closet and also conveniently connects directly to the laundry room.
- Type:
- Single Family
- Sq.Ft.:
- 2,065
- Status:
- Active
- Beds:
- 4
- Lot size:
- 0.27 Acres
- Year built:
- 2007
- Baths:
- 3.00
- MLS#:
- 100464133
- Subdivision:
- Herons Ridge
ADDITIONAL INFORMATION
This charming Colonial Revival home offers 4 spacious bedrooms and 2.5 baths, perfect for comfortable family living. The kitchen/dining combo is ideal for casual meals, while the formal dining room and living room provide elegant spaces for entertaining. The cozy den features a gas log fireplace, creating a warm and inviting atmosphere. The primary bedroom includes a walk-in closet, a sitting area, and private access to the second-story porch. The en-suite bathroom boasts double vanity sinks, a walk-in shower, and a luxurious jetted tub. Freshly painted throughout, the home has many recent updates, including a new stainless refrigerator, new stainless range/oven, LVP flooring on the main level, and a new countertop in the primary bathroom. Outside, you'll find a 2-car attached garage, a storage shed, and a fenced backyard with a deck, perfect for outdoor gatherings. City assessments of $36 storm water fee and $144 solid waste fee assessed annually with tax bill. ADT Alarm system is installed, just need to activate service. Fiber internet available through Brightspeed.
- Type:
- Triplex
- Sq.Ft.:
- n/a
- Status:
- Active
- Beds:
- n/a
- Lot size:
- 0.29 Acres
- Year built:
- 1945
- Baths:
- MLS#:
- 100463674
- Subdivision:
- None
ADDITIONAL INFORMATION
Price adjusted with repairs in mind. Inspection report available upon request. Property sold as-is.Discover a fantastic real estate investment opportunity in the heart of Elizabeth City, NC! This unique deal offers two properties, featuring a total of three fully rented units--perfect for investors seeking immediate rental income.Property 1: A charming duplex with two beautifully renovated units, each offering 2 bedrooms and 1 bathroom. These spacious units provide modern comforts, having been upgraded within the last 5 years to appeal to today's renters.Property 2: A stunning single-family brown brick home, painted to perfection and thoughtfully renovated within the past 5 years. This expansive home features 5 bedrooms, offering ample living space and comfort for tenants.Located near downtown Elizabeth City, these properties are just a 5-minute drive from the Coast Guard Base, making them highly desirable to potential renters. With all three units currently rented out, and a couple of minor repairs this investment opportunity provides cash flow from day one.Don't miss out on this incredible chance to own two renovated properties with three income-generating units!
- Type:
- Land
- Sq.Ft.:
- n/a
- Status:
- Active
- Beds:
- n/a
- Lot size:
- 0.7 Acres
- Baths:
- MLS#:
- 100463105
- Subdivision:
- N/A
ADDITIONAL INFORMATION
Building lot near all downtown, YMCA, shopping... Build your dream home and enjoy!
- Type:
- General Commercial
- Sq.Ft.:
- 1,974
- Status:
- Active
- Beds:
- n/a
- Lot size:
- 0.52 Acres
- Year built:
- 2002
- Baths:
- MLS#:
- 100462936
ADDITIONAL INFORMATION
- Type:
- Single Family
- Sq.Ft.:
- 2,404
- Status:
- Active
- Beds:
- 4
- Lot size:
- 0.2 Acres
- Year built:
- 1915
- Baths:
- 3.00
- MLS#:
- 100462776
- Subdivision:
- N/A
ADDITIONAL INFORMATION
Historical meets NEW!!! Must see! Built in the early 1900's, this home has been amazingly updated, but the owners took great care in making sure the original charm was not lost. Gorgeous hardwood floors, beautiful kitchen, modern bathrooms, and newly installed hvac are just a few of the features. The third floor has been partially finished and is waiting for the new owners to add their finishing touches.
- Type:
- Townhouse
- Sq.Ft.:
- 1,780
- Status:
- Active
- Beds:
- 3
- Lot size:
- 0.25 Acres
- Year built:
- 2024
- Baths:
- 3.00
- MLS#:
- 100462465
- Subdivision:
- Tooley Harbor Villas
ADDITIONAL INFORMATION
Welcome to Tooley Harbor Villa's! The Caroline is the perfect combination of style and space. The gorgeous gourmet kitchen with a sprawling island overlooks both the formal dining room and welcoming great room. Your main-level owner's suite offers luxury that can't be beat, with its tray ceiling, walk-in closet and dual vanity bath. Upstairs, two large bedrooms and a full bath will make anyone feel at home. There is even a walk-in attic or optional study. Add a covered porch and see how The Caroline can make life so sweet. Enjoy your 2-car garage and the benefits of large homesites with a maintenance free yard giving you ample space and more time to spend making the memories you've been dreaming of! Also, take advantage of annual power wash provided by HOA!
- Type:
- Townhouse
- Sq.Ft.:
- 1,757
- Status:
- Active
- Beds:
- 3
- Lot size:
- 0.25 Acres
- Year built:
- 2024
- Baths:
- 3.00
- MLS#:
- 100462464
- Subdivision:
- Tooley Harbor Villas
ADDITIONAL INFORMATION
Welcome to Tooley Harbor Villas! The Roxbury is designed for modern living offering a robust floorplan with attached 1-car garage. From the welcoming foyer, past a conveniently located powder room, The Roxbury's stunning Great Room flows naturally into the dinette and gourmet kitchen with an abundance of counter space. Upstairs, your luxurious owner's suite includes a gorgeous tray ceiling, two huge closets and a double vanity bath with seated shower. Two additional spacious bedrooms and a full bath provide privacy and comfort for family or guests. Your new home will have space for all your hobbies helping you to feel right at home in The Roxbury! Enjoy the benefits of large homesites with a maintenance free yard giving you ample space and more time to spend making the memories you've been dreaming of! NC license#305620
- Type:
- Single Family
- Sq.Ft.:
- 2,426
- Status:
- Active
- Beds:
- 4
- Lot size:
- 0.35 Acres
- Year built:
- 2024
- Baths:
- 4.00
- MLS#:
- 100462338
- Subdivision:
- Tooley Harbor
ADDITIONAL INFORMATION
Welcome to your dream home in the highly desirable Tooley Harbor neighborhood! This spacious brand new construction offers unparalleled flexibility, making it an ideal choice for multigenerational living.With 4 bedrooms and 3.5 bathrooms, this home provides ample space for everyone. Inside, you'll find a stylish mix of LVP flooring in the common areas and cozy carpet in the bedrooms. The kitchen and bathrooms feature elegant quartz countertops and soft-close cabinets. Enjoy year-round comfort with tri-zone A/C and ceiling fans in every room. Generous closet space with wood shelving offers practical storage solutions.The kitchen is fully equipped with a complete appliance package, including a refrigerator, making meal preparation a breeze. For outdoor enthusiasts, the 16'x12' covered porch provides a perfect spot to relax while staying shielded from the weather. The generously sized garage ensures plenty of room for your vehicles, while the convenient laundry and mudroom, accessible from the garage, help keep your home organized and clutter-free.Additional features include installed gutters and an electric garage door opener. All of these extra elements come standard, ensuring high quality and lasting satisfaction.Don't miss the opportunity to choose your finishes and make this versatile, well-appointed home yours!
- Type:
- Single Family
- Sq.Ft.:
- 3,048
- Status:
- Active
- Beds:
- 3
- Lot size:
- 0.46 Acres
- Year built:
- 1996
- Baths:
- 3.00
- MLS#:
- 100462356
- Subdivision:
- Dances Bay Colony
ADDITIONAL INFORMATION
Welcome to 137 Dances Bay, a beautifully designed and meticulously maintained custom home perfectly situated on a nearly 1/2 acre lot with canal access and serene views of Little River! Close enough to the heart of Elizabeth City for easy access to entertainment, shopping and restaurants yet far enough away to enjoy the relaxing views and sounds of nature. Step inside from the welcoming rocking chair front porch to a versatile main level featuring a large living room with cathedral ceilings and cozy fireplace, spacious kitchen with a formal dining room and well-designed home office. The 1st floor primary suite features a recently updated primary bath and walk-in closet. Upstairs you'll find plenty of space in 2 large bedrooms with an additional room having endless options. Who gets the room with sunset views over the water?! Heading onto the back screened porch and deck, you're just steps away from your own private boat slip and a quick paddle down the canal to Little River. Welcome home!
- Type:
- Land
- Sq.Ft.:
- n/a
- Status:
- Active
- Beds:
- n/a
- Lot size:
- 0.1 Acres
- Baths:
- MLS#:
- 100462090
- Subdivision:
- N/A
ADDITIONAL INFORMATION
Building lot with water and sewer. House has been removed. Owner is a General Contractor and will build to suit.
- Type:
- Land
- Sq.Ft.:
- n/a
- Status:
- Active
- Beds:
- n/a
- Lot size:
- 0.1 Acres
- Baths:
- MLS#:
- 126701
ADDITIONAL INFORMATION
Building lot in Elizabeth City. House has been removed. The owner is a General Contractor and will build to suit
- Type:
- Other
- Sq.Ft.:
- n/a
- Status:
- Active
- Beds:
- n/a
- Lot size:
- 19.91 Acres
- Baths:
- MLS#:
- 100462032
- Subdivision:
- N/A
ADDITIONAL INFORMATION
- Type:
- Single Family
- Sq.Ft.:
- 1,374
- Status:
- Active
- Beds:
- 3
- Lot size:
- 0.29 Acres
- Year built:
- 1957
- Baths:
- 2.00
- MLS#:
- 100461438
- Subdivision:
- Other
ADDITIONAL INFORMATION
Old time charm nestled in the desirable Riverside area. This delightful home has character and comfort. Flex room off the kitchen set up as a bedroom. The kitchen is both functional and stylish. Generous windows highlight the wood floors. Two fireplaces provide separate sittingareas, one in the primary bedroom suite, which also offers a full bath, large closets and a private porch. The large backyard is fully fenced, andcontains a storage building. A FULLY FLOORED ATTIC with permanent stairs accessed through the garage, enables multiple uses. Centralizedlocation Only a few blocks to shopping and dining, Easy access to the hospital, coast guard base and the highway. Call today.
- Type:
- Single Family
- Sq.Ft.:
- 2,836
- Status:
- Active
- Beds:
- 3
- Lot size:
- 2.29 Acres
- Year built:
- 1991
- Baths:
- 3.00
- MLS#:
- 100461323
- Subdivision:
- Dances Bay Colony
ADDITIONAL INFORMATION
Canal Front home for sale in popular Dances Bay Colony! Custom built brick home features 3 bedrooms, 2.5 baths, FROG, formal dining, formal living room, foyer, den w/gas fireplace, sunroom, eat-in kitchen, wood/tile/laminate floors, 2nd staircase, deck, 2 car garage, large workshop/storage building, fountain (may not work), Pella windows and so much more. The large primary suite includes walk in closet, 2 sided gas fireplace, jetted tub, separate shower and double vanities. All this plus wooded lot next door (lot 309) and additional acreages across the back of the property to include the workshop/storage building 50 x 436.34=21817 sf or .50 acre. Estimated total lot size 2.29 acres. Home needs TLC and is sold as is. Seller to install new water to air heat pump on the first floor. Carpet in back bedroom needs to be replaced. Per previous appraisal living SF 2836, sunroom 115 SF, garage 611 SF & deck 428 SF.
- Type:
- Land
- Sq.Ft.:
- n/a
- Status:
- Active
- Beds:
- n/a
- Lot size:
- 1 Acres
- Baths:
- MLS#:
- 100460645
- Subdivision:
- Glen Cove
ADDITIONAL INFORMATION
Waterfront lot with breathtaking views of the Albemarle Sound, located in a peaceful development approx. 20 minutes outside of Elizabeth City.
- Type:
- Single Family
- Sq.Ft.:
- n/a
- Status:
- Active
- Beds:
- 4
- Lot size:
- 0.18 Acres
- Year built:
- 1932
- Baths:
- 2.00
- MLS#:
- 126571
- Subdivision:
- 1
ADDITIONAL INFORMATION
This stately brick home, rich in history and modern elegance. Located in the heart of Elizabeth City. It features a stunning Buckingham slate roof. Concrete circular driveway leading up to this grand home. Upon entering the home the foyer welcomes you: Captivating one by the beautiful trim and craftsmanship & Boasting of elegant hardwood flooring and tile throughout. The main level includes a family room with a cozy fireplace and a den/office with an additional fireplace, perfect for relaxing or working from home. The kitchen is a chef's dream, boasting granite countertops, ample cabinet space, a center island, and tile floors. Adjacent to the kitchen is a formal dining room, ideal for entertaining. A convenient half bath is located on the first floor. Descend the stairs to the basement where you'll find the natural gas furnace, water heater, and laundry area. The gorgeous hardwood staircase leads you to the second floor, which features two generous front suites , and two back bedrooms with a guest bath. Back to the kitchen is a deck that overlooks the charming courtyard. The converted garage is now a detached building, adding to the home's versatility. Situated on a corner lot with a white picket fence in a fantastic location. This home is perfect as a primary residence or rental. It's a short distance to the waterfront shops and restaurants, and within five minutes to the new hospital. Easily get to the highway. Come enjoy the charm and all that our town has to offer! Own a piece of history. Call today.
- Type:
- Single Family
- Sq.Ft.:
- 2,763
- Status:
- Active
- Beds:
- 4
- Lot size:
- 0.18 Acres
- Year built:
- 1932
- Baths:
- 3.00
- MLS#:
- 100459854
- Subdivision:
- N/A
ADDITIONAL INFORMATION
Beautiful brick home, rich in history and modern elegance. Located in the heart of Elizabeth City. Concrete circular driveway leading up to this grand home. Upon entering the home welcomes you into the foyer: Captivating one by the beautiful trim and craftsmanship Boasting of elegant hardwood flooring and tile throughout. The main level includes a family room with a cozy fireplace and a den/office with an additional fireplace, perfect for relaxing or working from home. The kitchen is a chef's dream, boasting granite countertops, ample cabinet space, a center island, and tile floors. Adjacent to the kitchen is a formal dining room, ideal for entertaining. A convenient half bath is located on the first floor. Descend the stairs to the basement where you'll find the natural gas furnace, water heater, and laundry area. The gorgeous hardwood staircase leads you to the second floor, which features two generous front bedrooms sharing an ensuite, and two back bedrooms with a spacious bath and shower. Back to the kitchen is a deck that overlooks the charming courtyard. The converted garage is now a detached building, adding to the home's versatility. Situated on a corner lot with a white picket fence in a fantastic location. This home is a short distance to the waterfront shops and restaurants, and within five minutes to the new hospital. Easily get to the highway. Come enjoy the charm and all that our town has to offer! This would make a great primary home oe air b n b. Own a piece of history. Call today.
- Type:
- Land
- Sq.Ft.:
- n/a
- Status:
- Active
- Beds:
- n/a
- Lot size:
- 1.15 Acres
- Baths:
- MLS#:
- 100459799
- Subdivision:
- None
ADDITIONAL INFORMATION
Halstead S to Weeksville Rd, left onto Salem Church Rd. Property about 5 miles down, beside 1656 Salem Church. Close to USCGB
- Type:
- Townhouse
- Sq.Ft.:
- 1,442
- Status:
- Active
- Beds:
- 3
- Lot size:
- 0.02 Acres
- Year built:
- 2024
- Baths:
- 2.00
- MLS#:
- 100459716
- Subdivision:
- Adams Landing
ADDITIONAL INFORMATION
Welcome to Adam's Landing! Homeownership is calling, do not miss the opportunity to be apart of our brand new townhomes from the low $200s! Fall in love with this new community of affordable 2-story townhomes with 3 bedrooms, 2+ bathrooms and 1-car garages. The Poplar floorplan is designed for the way you live with modern finishes and open-concept floorplans, from the low $200s. Our townhomes have an open and airy feel with a spacious kitchen so you'll never miss out on the fun. Plus, all kitchen appliances & laundry are included from the start! Adams Landing will also bring the fun to you! Enjoy amenities like a pool, clubhouse, tennis/pickleball courts, trails and playground. You get to enjoy them as soon as you move in! NC License 305620.
- Type:
- Single Family
- Sq.Ft.:
- 2,760
- Status:
- Active
- Beds:
- 3
- Lot size:
- 0.56 Acres
- Year built:
- 1987
- Baths:
- 3.00
- MLS#:
- 100459206
- Subdivision:
- Bateman Estates
ADDITIONAL INFORMATION
A riverfront gem offering waterfront living at its finest. Breathtaking water views from nearly every downstairs room. Experience the luxury of a 5 star hotel with the master ensuite. The luxury bathroom with oversized shower and carrara countertops will wow you. Open the doors to step outside to a huge deck and hot tub. The perfect way to end your day. Upstairs there are two large bedrooms, a full bath plus a large loft area perfect for reading or a media room. Each bedroom has its own mini-split for comfort and control.Remodeled throughout, large windows and an open-concept design offer the ideal home for relaxation and entertaining. Ready to swim? Your own private sandy beach provides direct river access. Or just put your beach chair in the sand and relax Kayaking, paddle boarding, and fishing right from your backyard.Prepare meals in the gourmet kitchen which looks like a page out of a magazine! New appliances, Restoration hardware, wine cooler and river views make cooking fun again.The den offers indescribable panoramic river views with floor to ceiling windows.One bay of the garage has been converted into additional living space. Both bays are heated and cooled.All this located on a cul de sac with minimal traffic yet only 4 miles from the Coast Guard Base and 10 miles from a shopping center.
- Type:
- Single Family
- Sq.Ft.:
- 2,600
- Status:
- Active
- Beds:
- 5
- Lot size:
- 0.34 Acres
- Year built:
- 1969
- Baths:
- 3.00
- MLS#:
- 100458772
ADDITIONAL INFORMATION
Completely renovated one level living awaits! No flood insurance required (Zone X)!This 5 bedroom 3 full bathroom ranch was rebuilt from the foundation up in 2024 by Bright's Construction. Enjoy the seamless flow in this split floor plan home featuring luxury vinyl plank flooring, ceramic tile, granite counters, and stainless steel appliances. The living room has a cozy fireplace, vaulted ceiling, and formal entry sitting area. Storage is not an issue here with walk in closets at every turn! Enjoy the quiet street while still being a short walk to downtown attractions. Schedule your showing today!*Photos have been virtually staged.


Outer Banks Association of Realtors®. All right reserved. The data relating to real estate for sale on this web site comes from the Broker Reciprocity Program of the Outer Banks Association of REALTORS®. Real estate listings include the name of the brokerage firms and listing agents. Information is believed to be accurate but is not warranted. Information provided is for consumers personal, non-commercial use and may not be used for any purpose other than to identify prospective properties consumers may be interested in purchasing. Neither the Outer Banks Association of REALTORS® or the owner of this site shall be responsible for any typographical errors, misinformation, misprints, and shall be held totally harmless. Listing broker has attempted to offer accurate data, but buyers are advised to confirm all items.
Elizabeth City Real Estate
The median home value in Elizabeth City, NC is $295,000. This is higher than the county median home value of $216,900. The national median home value is $338,100. The average price of homes sold in Elizabeth City, NC is $295,000. Approximately 33.94% of Elizabeth City homes are owned, compared to 49.44% rented, while 16.62% are vacant. Elizabeth City real estate listings include condos, townhomes, and single family homes for sale. Commercial properties are also available. If you see a property you’re interested in, contact a Elizabeth City real estate agent to arrange a tour today!
Elizabeth City, North Carolina has a population of 18,466. Elizabeth City is less family-centric than the surrounding county with 21.91% of the households containing married families with children. The county average for households married with children is 27.52%.
The median household income in Elizabeth City, North Carolina is $44,759. The median household income for the surrounding county is $56,510 compared to the national median of $69,021. The median age of people living in Elizabeth City is 32.8 years.
Elizabeth City Weather
The average high temperature in July is 88.8 degrees, with an average low temperature in January of 29.4 degrees. The average rainfall is approximately 47.7 inches per year, with 2.1 inches of snow per year.
