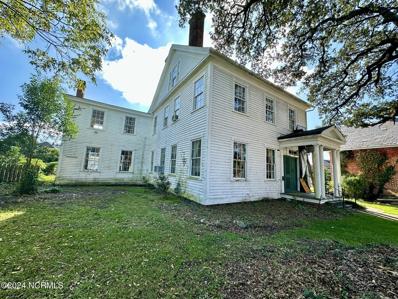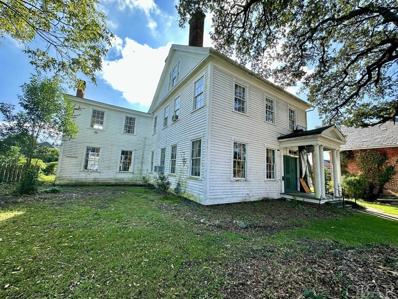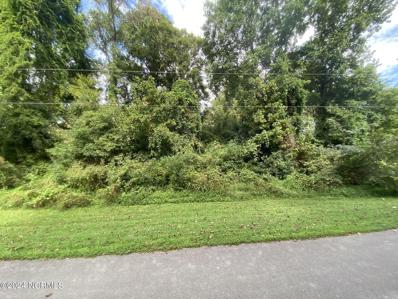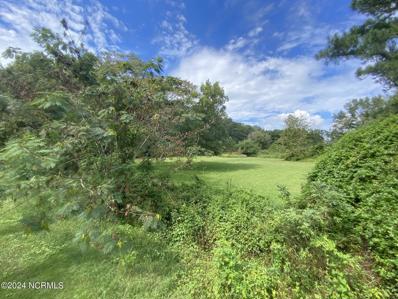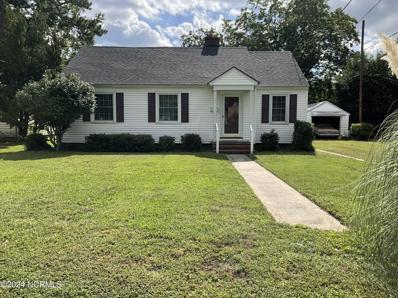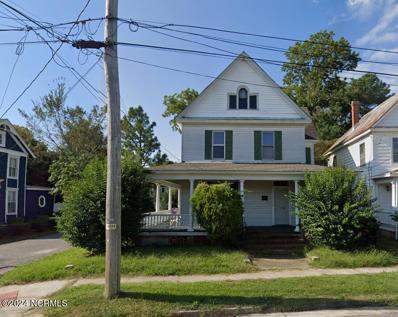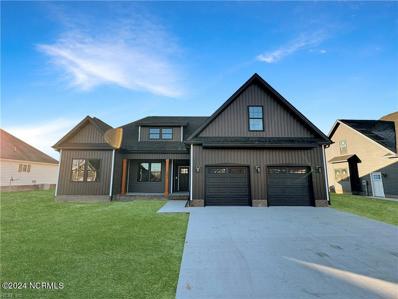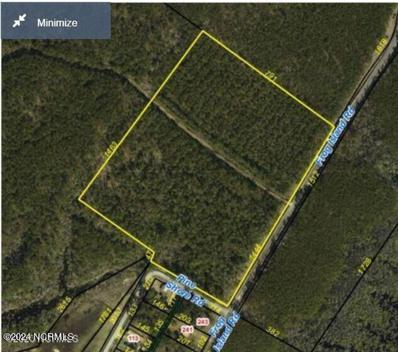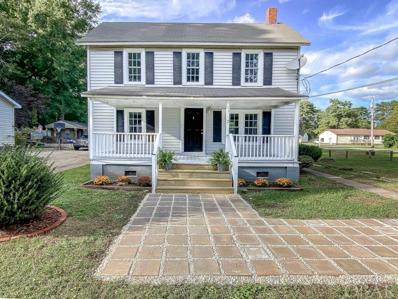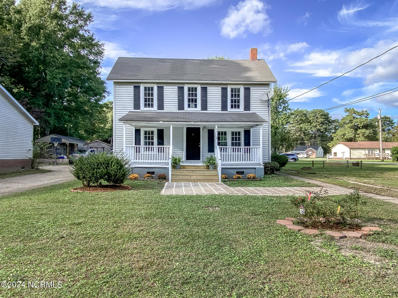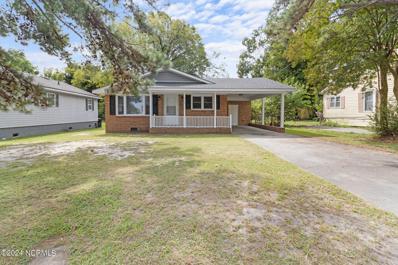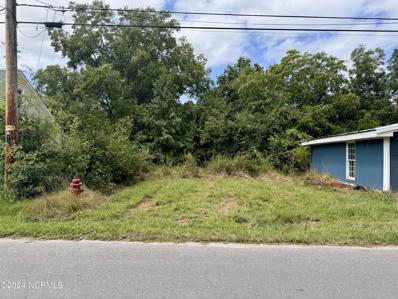Elizabeth City NC Homes for Rent
- Type:
- Single Family
- Sq.Ft.:
- n/a
- Status:
- Active
- Beds:
- 4
- Lot size:
- 0.46 Acres
- Year built:
- 1840
- Baths:
- 3.00
- MLS#:
- 100469553
ADDITIONAL INFORMATION
Pool-Lumsden- Peters House, a two-and-a-half story, double pile, side hall plan is situated on 0.45 acres. This residence was erected in 1840 & features 3756 sq ft. including 9 rooms, 4 bedrooms & 2.5 bathrooms, with walk up attic & basement. The raised tablet, Greek Revival, entrance surround was inspired by Asher Benjamin's, ''The Practical -House Carpenter.'' Completing the house are interior-end chimneys and a double-tier rear porch. The interior features an unusually spacious hall and an elegant staircase with delicate square balusters. Connecting the double parlors is an impressively large pocket door encased by a surround that repeats the tablet motif of the entrance. Of note, is the excellent wood graining of the attic woodwork. Located at the front of the lot is the one and a half story brick doctor's office erected in 1895. There is approx. 3756 sq. ft. in house and approx. 1008 sq. ft. in office. This was not reported as heated sq.ft. due to the unknown condition of the heating source. This property's conveyance is made subject to a life estate for two parcels on the property...the office and 1 story garage located directly behind the office. Underground oil tank on property.
- Type:
- Single Family
- Sq.Ft.:
- n/a
- Status:
- Active
- Beds:
- 4
- Year built:
- 1840
- Baths:
- 2.00
- MLS#:
- 127148
ADDITIONAL INFORMATION
Pool-Lumsden- Peters House, a two-and-a-half story, double pile, side hall plan is situated on 0.45 acres. This residence was erected in 1840 & features 3756 sq ft. including 9 rooms, 4 bedrooms & 2.5 bathrooms, with walk up attic & basement. The raised tablet, Greek Revival, entrance surround was inspired by Asher Benjamin's, ''The Practical -House Carpenter.'' Completing the house are interior-end chimneys and a double-tier rear porch. The interior features an unusually spacious hall and an elegant staircase with delicate square balusters. Connecting the double parlors is an impressively large pocket door encased by a surround that repeats the tablet motif of the entrance. Of note, is the excellent wood graining of the attic woodwork. Located at the front of the lot is the one and a half story brick doctor's office erected in 1895. There is approx. 3756 sq. ft. in house and approx. 1008 sq. ft. in office. This was not reported as heated sq.ft. due to the unknown condition of the heating source. This property's conveyance is made subject to a life estate for two parcels on the property...the office and 1 story garage located directly behind the office. Underground oil tank on property.
- Type:
- Land
- Sq.Ft.:
- n/a
- Status:
- Active
- Beds:
- n/a
- Lot size:
- 1 Acres
- Baths:
- MLS#:
- 100468644
- Subdivision:
- Smalls Acres
ADDITIONAL INFORMATION
This partially wooded lot is in an established, desired neighborhood, with mature trees for privacy and open fields in your back yard. Perfect building lot for your dream home. Low taxes and utilities in this part of the county. Boating access in this community on the Little River.
- Type:
- Land
- Sq.Ft.:
- n/a
- Status:
- Active
- Beds:
- n/a
- Lot size:
- 0.85 Acres
- Baths:
- MLS#:
- 100468641
- Subdivision:
- Smalls Acres
ADDITIONAL INFORMATION
This cleared lot is in an established, desired neighborhood, with mature trees for privacy and open fields in your back yard. Perfect building lot for your dream home. Low taxes and utilities in this part of the county. Boating access in this community on the Little River.
- Type:
- Single Family
- Sq.Ft.:
- 2,796
- Status:
- Active
- Beds:
- 4
- Lot size:
- 0.3 Acres
- Year built:
- 2024
- Baths:
- 3.00
- MLS#:
- 100468522
- Subdivision:
- Tooley Harbor
ADDITIONAL INFORMATION
Check out the newest model the San Lucas. This stunning home boasts an open floorplan that creates an amazing living space. Upon entry, you'll be greeted with a charming foyer that leads to an open and flexible Living Room/Dining Room and Kitchen area, complete with a beautiful island and bar that allows natural light to filter in from the large sliding doors and windows. The kitchen features luxurious granite countertops, stainless appliances, slow-close cabinets, and a walk-in pantry. The owner's retreat is a true oasis, featuring a spacious en-suite bathroom with dual vanity sinks, a walk-in shower, and walk-in closet. The remaining bedrooms offer ample space and double door closets. Downstairs Flex Room can be an office or bedroom affording you 5 full bedrooms. Don't miss your chance to experience the Tooley Harbor difference. Fixtures, finishes and upgrades can vary from model to model and build to build. Open Houses will be held at 106 Staysail Drive.
- Type:
- Single Family
- Sq.Ft.:
- 1,900
- Status:
- Active
- Beds:
- 3
- Lot size:
- 0.19 Acres
- Year built:
- 1942
- Baths:
- 2.00
- MLS#:
- 100468845
- Subdivision:
- Riverside Area
ADDITIONAL INFORMATION
Just a short walk to the water! Nestled in the Riverside area, this 3 bedroom 2 bath home boasts a large living room with fireplace and hardwood flooring. Large open kitchen with granite countertops. Formal dining room and eat in kitchen. Laundry room comes with washer & dryer. Enjoy the covered back porch and wonderful fenced in backyard. 1 car detached garage with off street parking. Just minutes from downtown.
- Type:
- Duplex
- Sq.Ft.:
- n/a
- Status:
- Active
- Beds:
- n/a
- Lot size:
- 0.11 Acres
- Year built:
- 1930
- Baths:
- MLS#:
- 100468385
- Subdivision:
- None
ADDITIONAL INFORMATION
Duplex with an EXCELLENT rental history! 100% occupancy and solid tenants! Located on a gorgeous corner lot, it makes dividing the usage much easier. The cap rate on this property is just over 7%, leaving plenty of meat on the bone for any investor! **Seller is participating in a 1031 Exchange, at no cost to Buyer. Please include this language in your offer, and have Sellers name listed with ''&/or Assigns''. Buyer is aware that seller intends to perform an IRS Section 1031 tax-deferred exchange . Seller requests buyers cooperation in such an exchange and agrees to hold Buyer harmless from any and all costs, claims, liabilities or delays in time resulting from such an exchange. Buyer agrees to an assignment of this contract to TowneBank, a qualified Intermediary of the Seller.
- Type:
- Single Family
- Sq.Ft.:
- 1,716
- Status:
- Active
- Beds:
- 3
- Lot size:
- 0.23 Acres
- Year built:
- 2024
- Baths:
- 2.00
- MLS#:
- 100468322
- Subdivision:
- Hunters Lake
ADDITIONAL INFORMATION
Construction is complete! Check out this fantastic new ranch-style home in Hunters Lake! Featuring 3 bd/ 2 ba, the open layout offers a seamless flow between the kitchen with a large island, the dining area, and the living room--ideal for entertaining. LVP/ LVT flows throughout the living areas, and carpet will be in the bedrooms and FROG. The home also includes a spacious owner's suite and a versatile FROG (Finished Room Over Garage) for extra living space or storage. For information on the one percent lender credit available with the builder's preferred lender, contact the listing agent.
- Type:
- Single Family
- Sq.Ft.:
- 2,456
- Status:
- Active
- Beds:
- 4
- Lot size:
- 0.34 Acres
- Year built:
- 2024
- Baths:
- 3.00
- MLS#:
- 100468298
- Subdivision:
- Tooley Harbor
ADDITIONAL INFORMATION
Indulge in the luxurious and refined style of this unparalleled Craftsman Farmhouse. Crafted with meticulous attention to detail and adorned with locally sourced cypress wood accents, this home is a stunning masterpiece that exudes sophistication, style, & rustic charm. Optional exterior cedar posts and black metal accent awnings offer a bold and captivating allure. The optional interior of this exceptional home showcases shiplap wall coverings, barn-style sliding doors, and breathtaking cypress accents that adorn the main living room in the form of exposed beams and raw edge built-ins. The optional chef's kitchen has a beautiful hood system & a capacious island, perfect for hosting unforgettable gatherings & family events. The Owner's Suite, where luxury & comfort merge, features an optional coffered ceiling that exudes grandeur, an optional free-standing tub that invites relaxation, an optional custom glass/tile shower that elevates your everyday routine, and a 12 ft wide closet.
- Type:
- Land
- Sq.Ft.:
- n/a
- Status:
- Active
- Beds:
- n/a
- Lot size:
- 2.24 Acres
- Baths:
- MLS#:
- 10552870
ADDITIONAL INFORMATION
Beautiful waterfront lot on the Little River in The Waters at Sunset Pointe! This lot is over 2 acres and is located outside city limits, but only 20 minutes from downtown shopping and restaurants. The lot offers plenty of space for your dream home. Please note that 513 Pointe Vista Dr. (over 1 acre) is also available. Enjoy amazing sunsets! Bring your house plans and make this gorgeous location your new address!
- Type:
- Land
- Sq.Ft.:
- n/a
- Status:
- Active
- Beds:
- n/a
- Lot size:
- 19.7 Acres
- Baths:
- MLS#:
- 100467911
- Subdivision:
- None
ADDITIONAL INFORMATION
Get away from it all on this 19.7-acre parcel of land with many possibilities for development. Potential for subdivision development or enjoy your own private oasis just down the street from the Big Flatty Creek's opening to the Albemarle Sound. Suitable for Hunting, Horses, Single Family Homes, and mobile homes. According to the Pasquotank planning dept., the property can be divided into 3 parcels.
- Type:
- Land
- Sq.Ft.:
- n/a
- Status:
- Active
- Beds:
- n/a
- Lot size:
- 2.8 Acres
- Baths:
- MLS#:
- 127038
ADDITIONAL INFORMATION
Come to the country and build your Dream Home! 2 plus acres in the Weeksville area of Elizabeth City Pasquotank County. The lot is oon the left side of 360 Harris Rd. Ask county for what structures are allowed on it. Parcel # 8849525605. Owner financing is available.
- Type:
- Land
- Sq.Ft.:
- n/a
- Status:
- Active
- Beds:
- n/a
- Lot size:
- 2.8 Acres
- Baths:
- MLS#:
- 100467584
- Subdivision:
- None
ADDITIONAL INFORMATION
Come to the country and build your Dream Home! 2 plus acres in the Weeksville area of Elizabeth City Pasquotank County. The lot is oon the left side of 360 Harris Rd. Ask county for what structures are allowed on it. Parcel # 8849525605. Owner financing available call for terms.
- Type:
- Single Family
- Sq.Ft.:
- n/a
- Status:
- Active
- Beds:
- 3
- Lot size:
- 0.34 Acres
- Year built:
- 1956
- Baths:
- 2.00
- MLS#:
- 127020
ADDITIONAL INFORMATION
Discover this 2 story farmhouse on a spacious corner lot.Boasting of a front porch to enjoy your morning coffee. Driveway has a circular entrance. Very close to the new hospital. 1 Bedroom and a full bath on first floor;2 bedrooms and a full bath on second floor. Large kitchen open to the living room. attached shed and other outbuildings. Fantastic location with easy access to shopping, restaurants, coast guard base, hospital and highway. Call to see today! NOT FOR RENT.
- Type:
- Other
- Sq.Ft.:
- 10,390
- Status:
- Active
- Beds:
- n/a
- Lot size:
- 0.54 Acres
- Year built:
- 1955
- Baths:
- MLS#:
- 100467212
ADDITIONAL INFORMATION
- Type:
- Single Family
- Sq.Ft.:
- 1,297
- Status:
- Active
- Beds:
- 3
- Lot size:
- 0.34 Acres
- Year built:
- 1956
- Baths:
- 2.00
- MLS#:
- 100467161
ADDITIONAL INFORMATION
Discover this 2 story farmhouse on a spacious corner lot.Boasting of a front porch to enjoy your morning coffee. Driveway has a circular entrance. Very close to the new hospital. 1 Bedroom and a full bath on first floor;2 bedrooms and a full bath on second floor. Large kitchen open to the living room. attached shed and other outbuildings. Fantastic location with easy access to shopping, restaurants, coast guard base, hospital and highway. Call to see today! NOT FOR RENT.
- Type:
- Single Family
- Sq.Ft.:
- 1,938
- Status:
- Active
- Beds:
- 4
- Lot size:
- 1 Acres
- Year built:
- 2024
- Baths:
- 2.00
- MLS#:
- 100466846
- Subdivision:
- Creekside Farms
ADDITIONAL INFORMATION
The Clayton model offers, 4 spacious bedrooms, 2 full baths with an open floor plan, granite in the kitchen and the baths, a screened-in porch that is perfect for enjoying the beautiful views of your cul-de-sac lot .The heart of this home is its large and inviting living area, which seamlessly connects to the kitchen, making it the perfect space for entertaining guests. The primary suite is a true retreat, featuring a walk in closet, a luxurious walk-in tile shower. Energy efficient with natural gas tankless water heater and gas heat, 2 car garage, NO HOA.
- Type:
- Single Family
- Sq.Ft.:
- 2,600
- Status:
- Active
- Beds:
- 4
- Lot size:
- 0.92 Acres
- Year built:
- 2002
- Baths:
- 3.00
- MLS#:
- 100466695
- Subdivision:
- Newbegun Land
ADDITIONAL INFORMATION
Come take a look at this beauty and enjoy the community that has so much to offer. 4 bedrooms, living room and a den so there is plenty of room for the whole family to grow in. Freshly painted, new flooring, professionally cleaned inside and out. Large 2 car garage, fenced back yard, deck for entertaining, rock on the wrap around porch!
- Type:
- Single Family
- Sq.Ft.:
- n/a
- Status:
- Active
- Beds:
- 4
- Lot size:
- 0.89 Acres
- Year built:
- 2024
- Baths:
- 2.00
- MLS#:
- 126981
- Subdivision:
- 465
ADDITIONAL INFORMATION
New construction move in ready! Enjoy this premeir ranch home in desirable Pailin Creek Landing a waterfront community. This home includes boat slip #3 at the community pier. Discover the open floor plan with LVP floring throughout the living areas. The kitchen features a center island, soft close white cabinets, quartz counter tops and subway tiled backsplach. Featuring a pantry in kitchen and a Spacious walk in pantry/ closet in the hall way. Large mudroom/ laundy room as you enter from the 2 car attached garage. This home features a large FROG which can be used as a 4th bedroom, office or workout room. The Primary bedroom and ensuite boasting of a spacious walk in closetand ensuite complete with a tiled shower, seperate soaking tub and a double vanity. The other side of the home is 2 additional bedrooms and the guest bathroom. Off the dining area is sliding glass doors leading to the patio. This home is located minutes to the Coast Guard Base, new hospital and easy access to shopping,restaurants and the highway. Call to see tody!
Open House:
Saturday, 12/28 2:00-4:00PM
- Type:
- Single Family
- Sq.Ft.:
- 2,200
- Status:
- Active
- Beds:
- 4
- Lot size:
- 0.89 Acres
- Year built:
- 2024
- Baths:
- 3.00
- MLS#:
- 100466660
- Subdivision:
- Pailin Creek Landing
ADDITIONAL INFORMATION
Move-In Ready! Stunning new construction ranch located in the waterfront community of Pailin Creek Landing. With assigned boat slip #3 at the community pier.This home offers the perfect combination of modern comfort and coastal charm. This premier home features 9' ceilings on the main floor, crown molding in the great room and primary bedroom, and stylish finishes throughout. LVP flooring graces the living areas, while plush carpet adds comfort to the bedrooms, stairs, and FROG (Finished Room Over Garage).The gourmet kitchen is a showstopper, boasting a center island with Quartz Bianco Aspen countertops, white soft-close cabinets, a subway tile backsplash, and a spacious walk-in pantry. Stainless steel appliances, including a dishwasher, range, and microwave, are included. The primary suite is a luxurious retreat, complete with a tiled shower, a double vanity with chestnut cabinets, and quartz countertops. Additional highlights include a fully trimmed and painted garage, ceiling fans in all bedrooms and the great room, and a 16' x 16' patio overlooking the expansive backyard.Located in a peaceful, country setting with easy access to highways, shops, restaurants, and a hospital, this home offers convenience and serenity. Don't miss the chance to make this exceptional property yours. Contact us today to schedule a showing! Ask about Builder incentive with preferred lender.
- Type:
- Single Family
- Sq.Ft.:
- 1,766
- Status:
- Active
- Beds:
- 4
- Lot size:
- 0.17 Acres
- Year built:
- 1971
- Baths:
- 2.00
- MLS#:
- 100466447
ADDITIONAL INFORMATION
Welcome to the beautifully updated 4 bedroom, 2 bath brick ranch located at 511 Shepard St. In the heart of Elizabeth City's waterfront and downtown. Offering modern comforts and classic appeal, step inside to discover fresh paint and new flooring throughout. This lovely kitchen is a highlight, featuring all new appliances and fixtures, as well as ample dining space. End your day by unwinding in the spacious bonus room, boasting a gorgeous brick fireplace. This move in ready beauty is ready for it's new owner. Seller is offering buyer concessions.
ADDITIONAL INFORMATION
Great opportunity on the north side of town for commercial purposes (warehouse, office, supply center, medical...) or rezone to residential with permit and potentially subdivide into seven parcels, per Pasquotank County Planning Dept.
- Type:
- Other
- Sq.Ft.:
- n/a
- Status:
- Active
- Beds:
- n/a
- Lot size:
- 9 Acres
- Baths:
- MLS#:
- 100466161
- Subdivision:
- N/A
ADDITIONAL INFORMATION
- Type:
- Other
- Sq.Ft.:
- n/a
- Status:
- Active
- Beds:
- n/a
- Lot size:
- 0.07 Acres
- Baths:
- MLS#:
- 100465683
- Subdivision:
- Pelican Pointe Commons
ADDITIONAL INFORMATION
- Type:
- Land
- Sq.Ft.:
- n/a
- Status:
- Active
- Beds:
- n/a
- Lot size:
- 0.14 Acres
- Baths:
- MLS#:
- 100465733
- Subdivision:
- Not In Subdivision
ADDITIONAL INFORMATION
Explore the potential of this residential lot located at 113 Casey St. Elizabeth City, NC. Situated just outside the city limits in a well-established neighborhood, this property is partially cleared, with the front section ready for development and the back portion remaining wooded. The lot offers ample space to create a new home, providing a great opportunity to design a residence tailored to your needs.The property's location ensures easy access to local amenities and attractions. Elizabeth City's historic downtown, with its charming shops and dining options, is a short drive away. Nearby, the Pasquotank River offers opportunities for outdoor activities, and the Museum of the Albemarle provides cultural experiences.


Outer Banks Association of Realtors®. All right reserved. The data relating to real estate for sale on this web site comes from the Broker Reciprocity Program of the Outer Banks Association of REALTORS®. Real estate listings include the name of the brokerage firms and listing agents. Information is believed to be accurate but is not warranted. Information provided is for consumers personal, non-commercial use and may not be used for any purpose other than to identify prospective properties consumers may be interested in purchasing. Neither the Outer Banks Association of REALTORS® or the owner of this site shall be responsible for any typographical errors, misinformation, misprints, and shall be held totally harmless. Listing broker has attempted to offer accurate data, but buyers are advised to confirm all items.

The listings data displayed on this medium comes in part from the Real Estate Information Network Inc. (REIN) and has been authorized by participating listing Broker Members of REIN for display. REIN's listings are based upon Data submitted by its Broker Members, and REIN therefore makes no representation or warranty regarding the accuracy of the Data. All users of REIN's listings database should confirm the accuracy of the listing information directly with the listing agent.
© 2024 REIN. REIN's listings Data and information is protected under federal copyright laws. Federal law prohibits, among other acts, the unauthorized copying or alteration of, or preparation of derivative works from, all or any part of copyrighted materials, including certain compilations of Data and information. COPYRIGHT VIOLATORS MAY BE SUBJECT TO SEVERE FINES AND PENALTIES UNDER FEDERAL LAW.
REIN updates its listings on a daily basis. Data last updated: {{last updated}}.
Elizabeth City Real Estate
The median home value in Elizabeth City, NC is $295,000. This is higher than the county median home value of $216,900. The national median home value is $338,100. The average price of homes sold in Elizabeth City, NC is $295,000. Approximately 33.94% of Elizabeth City homes are owned, compared to 49.44% rented, while 16.62% are vacant. Elizabeth City real estate listings include condos, townhomes, and single family homes for sale. Commercial properties are also available. If you see a property you’re interested in, contact a Elizabeth City real estate agent to arrange a tour today!
Elizabeth City, North Carolina has a population of 18,466. Elizabeth City is less family-centric than the surrounding county with 21.91% of the households containing married families with children. The county average for households married with children is 27.52%.
The median household income in Elizabeth City, North Carolina is $44,759. The median household income for the surrounding county is $56,510 compared to the national median of $69,021. The median age of people living in Elizabeth City is 32.8 years.
Elizabeth City Weather
The average high temperature in July is 88.8 degrees, with an average low temperature in January of 29.4 degrees. The average rainfall is approximately 47.7 inches per year, with 2.1 inches of snow per year.
