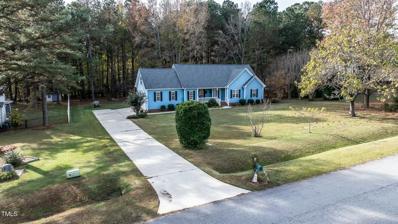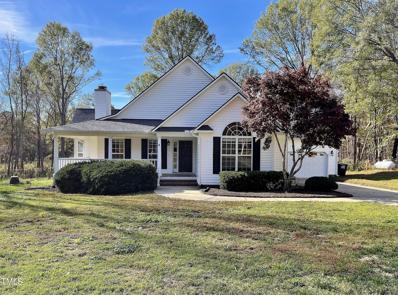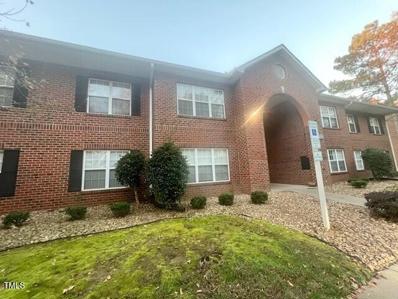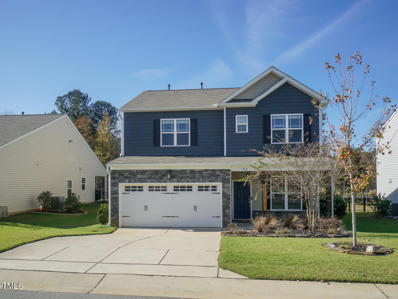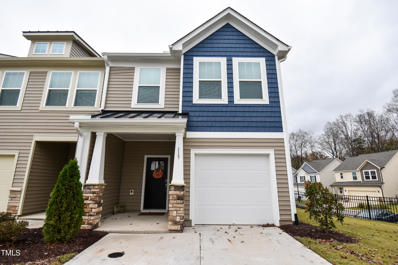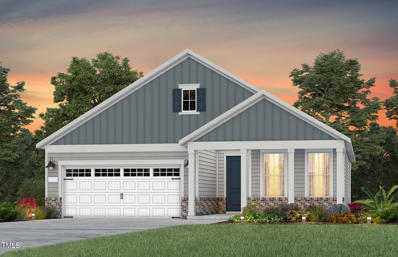Clayton NC Homes for Rent
$264,990
104 S Chubb Ridge Clayton, NC 27520
- Type:
- Townhouse
- Sq.Ft.:
- 1,386
- Status:
- Active
- Beds:
- 3
- Lot size:
- 0.04 Acres
- Year built:
- 2024
- Baths:
- 3.00
- MLS#:
- 10064371
- Subdivision:
- Wilsons Walk
ADDITIONAL INFORMATION
Check out our Pulsar floorplan. This beautifully designed end-unit 3-bedroom home offers an open concept throughout the living room, dining room and kitchen. The kitchen is complete with stainless steel appliances, white cabinets and granite countertops. At the end of your day, kick your feet back and relax in your private backyard perfect for entertaining, pets or playtime. REFRIGERATOR/WASHER/DRYER INCLUDED-. LAWN MAINTENANCE ALSO INCLUDED. Community pool, cabana, and playground coming soon plus paved walking pathways. We're within minutes from all shopping, entertainment and restaurants that Clayton has to offer. Ask about our energy efficient features, warranties, Hometown Hero incentive & current closing incentives
- Type:
- Townhouse
- Sq.Ft.:
- 1,058
- Status:
- Active
- Beds:
- 2
- Lot size:
- 0.2 Acres
- Year built:
- 1998
- Baths:
- 3.00
- MLS#:
- 10064303
- Subdivision:
- Barber Mill
ADDITIONAL INFORMATION
This adorable and spacious townhome offers a welcoming open floor plan, perfect for modern living. The main floor features (LVP) flooring throughout, creating a sleek and low-maintenance space. Kitchen features brand new granite countertops, sleek matte black farmhouse sink, and matching kitchen appliances.Upstairs, you'll find two generously sized bedrooms, each with its own en-suite bathroom for added privacy and convenience. The master suite boasts two walk-in closets, offering plenty of storage space. This layout is ideal for roommates, first-time homebuyers, or investors looking for a turnkey property. The outdoor patio presents a blank canvas, ready for you to transform it into a cozy, stylish entertaining space—perfect for hosting friends or enjoying quiet evenings outdoors. Schedule a tour today! ONE year home warranty included!
- Type:
- Single Family
- Sq.Ft.:
- 2,514
- Status:
- Active
- Beds:
- 4
- Lot size:
- 0.13 Acres
- Year built:
- 2024
- Baths:
- 3.00
- MLS#:
- 10065470
- Subdivision:
- Buckhorn Branch
ADDITIONAL INFORMATION
DEFY GRAVITY! You'll be soaring in delight from this wickedly good floorplan in the heart of INTOWN CLAYTON! Open concept layout delivers space for gathering large crowds with ease while also delivering quiet nooks - private MAIN FLOOR OFFICE! Stylish kitchen hosts high-end GAS RANGE, hexagonal backsplash, QUARTZ tops for miles and rich, stained cabinetry. Primary Suite with tray ceiling bedroom, massive wardrobe closets, and luxe bath with 5' walk-in tile shower. LOFT overlooks foyer and winding staircase. Flat, square playable backyard a quick sidewalk stroll from the Buckhorn pool, playground and pickleball courts! Come see why this one's so POPULAR!
- Type:
- Single Family
- Sq.Ft.:
- 2,716
- Status:
- Active
- Beds:
- 4
- Lot size:
- 0.69 Acres
- Year built:
- 1997
- Baths:
- 3.00
- MLS#:
- 10064195
- Subdivision:
- Riverwood Golf Club
ADDITIONAL INFORMATION
Step into this captivating home, where every detail has been thoughtfully designed to enhance both comfort and elegance. The main level welcomes you with its light-filled living spaces, featuring new carpet, hardwood floors and an inviting gas-log fireplace flanked by custom built-in shelving. The dining room, with its recessed ceiling and chandelier, offers the perfect setting for hosting dinners and celebrations. The updated kitchen is a culinary delight, showcasing granite countertops, stainless steel appliances, a tile backsplash, and an eat-in island featuring beautiful custom pendant lighting. The home offers incredible flexibility with four functional bedrooms and an additional bonus room on the third floor, ideal for a home gym, media room, or private retreat. The spacious primary suite is a peaceful haven, with a recessed ceiling, ceiling fan, and a spa-like bathroom complete with dual vanities, a garden tub, a separate shower, and updated tile flooring. Secondary bedrooms are equally generous in size, with fresh paint and new carpeting throughout, creating inviting spaces that feel brand new. The thoughtful upgrades throughout the home include a refurbished foyer chandelier from a 1920s theater, blending modern functionality with timeless character. The second-floor bonus room provides a versatile space, perfect for a 4th bedroom, home office or playroom, while the third-floor bonus area offers an expansive option for more private uses. With abundant storage solutions, including large closets and well-organized spaces, this home is as practical as it is beautiful. The outdoor spaces are just as remarkable. A 14x20 deck with a shade wall, newly stained for durability, overlooks a lush backyard with plenty of room for relaxation and entertaining. The recently added brand new shed provides extra storage, while the fully fenced yard ensures privacy and security. Nature enthusiasts will appreciate the serene views of local wildlife, especially at sunset, as well as the proximity to the Neuse River Trail, less than a mile away. This home offers a peaceful lifestyle within a vibrant and amenity-rich community. Residents enjoy access to a golf course, community pool, fitness center, and regular community events. Nearby, the Clayton Community Center provides additional recreational opportunities, from fitness classes to organized activities. The area's picturesque walking trails, open green spaces, and tranquil ponds make this community ideal for those who love the outdoors. This home is located in a sought-after neighborhood with convenient access to local shopping, dining, and excellent schools. The area's mix of rural charm and urban convenience has made it a favorite among residents, offering the perfect balance for any lifestyle. Whether you're enjoying the tranquility of your backyard, exploring nearby trails, or taking advantage of community amenities, this home provides a unique opportunity to embrace the best of modern living. Schedule your tour today and experience firsthand the warmth, charm, and sophistication that define this exceptional property.
$470,000
10 S Porcenna Lane Clayton, NC 27527
- Type:
- Single Family
- Sq.Ft.:
- 3,015
- Status:
- Active
- Beds:
- 4
- Lot size:
- 0.24 Acres
- Year built:
- 2017
- Baths:
- 3.00
- MLS#:
- 10064179
- Subdivision:
- Tuscany
ADDITIONAL INFORMATION
Immaculate one owner home tucked into the Vistas at Tuscany features many upgrades and is an entertainers dream with amazing outdoor spaces and a great view. You are welcomed into the home through a wide front porch and enter a large foyer and immediately notice the open floor plan. On your left is the dining room with tray ceiling. Through the dining room is the butler panty and a walk-in pantry. The great kitchen features a large island and lots of counter space and cabinet storage. It is open to the family room which is highlighted by a gas fire place. Pass through the French doors from the breakfast room into the screened porch, On your right is the covered porch that spans the width of the home. Back in the home, tour the first floor guest or in-law suite featuring a full bathroom. Crown molding throughout the first floor. Upstairs awaits the large primary bedroom with a magnificent ensuite featuring a double vanity, soaking tub, tiled walk-in shower, water closet and large walk-in with custom wood shelving. The large loft could be converted to a 5th bedroom if needed. Tucked into a corner is a built-in desk and cabinets for work or play. The golden child bedroom features direct access to the full bathroom and a walk-in closet. The fourth bedroom is spacious and currently serves as an office. You'll love the large laundry room with lots of storage. Washer and dryer convey. The attic features a large storage area and a radiant barrier built into the roof decking, Back outdoors, you'll love the custom concrete landscape curbing. Awaiting you in the backyard up the hill is a large patio with a stacked stone fire pit featuring the best views in Clayton. Community open space separates the property from the home behind it, More than half of the garage is 26 feet deep to accommodate storage, a workshop or a long vehicle. A parking pad was added so the driveway can fit three cars side-by-side. You'll love the beautiful landscaping surrounding the home. The sellers extended the grass up the hill and added landscaping. Invisible fence in the front and back yards. The community features a large pool, clubhouse and playground. Less than two miles to the Marketplace at Flowers Crossroads featuring a Publix with Harris Teeter across the street. The Waterfront District at Flowers Planation is planned for that same area and will feature dining, retail and entertainment. Schools options include Thales Academy and the newly opened Thanksgiving Elementary School. Be part of the fastest growing area of Clayton and enjoy all that it has to offer.
$385,000
108 Yorkbury Drive Clayton, NC 27527
- Type:
- Single Family
- Sq.Ft.:
- 1,764
- Status:
- Active
- Beds:
- 3
- Lot size:
- 1 Acres
- Year built:
- 1998
- Baths:
- 2.00
- MLS#:
- 10064289
- Subdivision:
- Windsor Green
ADDITIONAL INFORMATION
Great Ranch plan with Finished Bonus Room on 2nd Floor. Situated on a large 1 acre lot with freshly cleared backyard.THIS is a Deep Lot.A New Roof installed in 2019, NEW HVAC 2021, Freshly Painted Interior, New Fans, Bath Upfitter Shower installed in Owners Suite in 2017, 2024 NEW Granite Countertops in Kitchen, Hardwood Floors, 2024 NEW Flooring in Baths & Laundry Room, 2024 NEW Carpet. Rails on Deck are being Replaced, painted and floors stained.NEW 2'' Plantation Blinds. MOVE in READY! Dehumidifier in Crawl Space will remain. Termite Bond with The Neuse. NEW Door Hardware. Freshly PowerWashed Exterior and Driveway. Gas Logs Fireplace. Separate Laundry Room. Pedestrian door from garage to outside. Verifying SF. NEW Wilsons Mills HIGH SCHOOL Being Built in 2026. Please check the Johnston County Schools Website for School Assignments.
- Type:
- Townhouse
- Sq.Ft.:
- 1,649
- Status:
- Active
- Beds:
- 3
- Lot size:
- 0.03 Acres
- Year built:
- 2018
- Baths:
- 3.00
- MLS#:
- 10064121
- Subdivision:
- Flowers Plantation
ADDITIONAL INFORMATION
Desirable well kept townhome with 3 bedrooms/2.5 bathrooms located in the heart of Flowers Plantation. This home has an open floor plan with a spacious Family Room, open Kitchen & Dining Area with granite countertops & island along with Stainless Steel appliances. Large Master Suite with walk-in closet. Only minutes from shopping and dining. Don't miss out on this beautiful home in this Flowers Community.
- Type:
- Single Family
- Sq.Ft.:
- 2,243
- Status:
- Active
- Beds:
- 3
- Lot size:
- 1.77 Acres
- Year built:
- 2000
- Baths:
- 2.00
- MLS#:
- 10064104
- Subdivision:
- Windsor Green Estates
ADDITIONAL INFORMATION
Lovely 3BR, 2BA home on 1.77 park like acres. Enjoy a glass of iced tea while sitting on your wrap around front porch! Living room with high ceilings, extensive built-in's and wood burning fireplace, Formal dining room, Large eat in kitchen with Frigidaire Gallery SS gas range, Bosch DW. Large screened porch off kitchen. Second floor boasts spacious bonus room w/built-in's and additional walk-in attic space for storage. No HOA. New Roof 2019. New HVAC 2020.
$269,900
516 Ohara Street Clayton, NC 27520
- Type:
- Single Family
- Sq.Ft.:
- 956
- Status:
- Active
- Beds:
- 2
- Lot size:
- 0.26 Acres
- Year built:
- 1942
- Baths:
- 2.00
- MLS#:
- 10064029
- Subdivision:
- Compton
ADDITIONAL INFORMATION
Ideal location with large yard and spacious layout! Renovated interior and recently replaced roof! Hard to beat what this home offers in growing Clayton!
- Type:
- Condo
- Sq.Ft.:
- 1,360
- Status:
- Active
- Beds:
- 3
- Lot size:
- 0.01 Acres
- Year built:
- 2005
- Baths:
- 2.00
- MLS#:
- 10063969
- Subdivision:
- Amelia Village
ADDITIONAL INFORMATION
Move-in ready 3 bed 2 bath condo in a prime location. Home has new LVP flooring in the living room, hallway and bedrooms and freshly painted. Enjoy the spacious living room, primary bedroom has a large walk-in closet and a detached garage on Sturbridge Drive. Close to I-40, downtown Clayton, parks, and trails
- Type:
- Townhouse
- Sq.Ft.:
- 2,003
- Status:
- Active
- Beds:
- 3
- Lot size:
- 0.06 Acres
- Baths:
- 3.00
- MLS#:
- 10063820
- Subdivision:
- Buckhorn Branch
ADDITIONAL INFORMATION
Grand and gracious! This sprawling END POSITION townhome lives large with wide open spaces and 9' ceilings on both levels! Expansive kitchen draped in quartz countertops and stylish gray cabinetry hosts incredible island with bar seating for the whole crowd! Upstairs the LOFT separates the luxury Primary Suite from the oversized Secondary bedrooms (one with walk-in closet!). Entire home is flooded in NATURAL LIGHT from oversize windows on three sides! Low maintenance living allows you time to enjoy the neighborhood pool, pickleball, playground, park and more! TOP LOCATION in the heart of intown Clayton, with schools, shopping, dining, employers and commuting arteries at your fingertips! Come meet Clayton's best townhome value today!
- Type:
- Single Family
- Sq.Ft.:
- 2,060
- Status:
- Active
- Beds:
- 3
- Lot size:
- 0.16 Acres
- Year built:
- 2024
- Baths:
- 3.00
- MLS#:
- 10063692
- Subdivision:
- Crescent Mills
ADDITIONAL INFORMATION
USDA FINANCING ELIGIBLE! Ask about our SPECIAL 30-YEAR FIXED RATE! Fridge, Washer, & Dryer included! The Radiance plan offers a thoughtful layout with three bedrooms plus a versatile loft, each boasting spacious walk-in closets. The first floor welcomes you with an inviting foyer and flexible adjacent space, perfect for a home office or cozy sitting area. The kitchen is a culinary dream, featuring pristine white cabinets, elegant granite countertops, a central island, stainless steel appliances, and a convenient walk-in pantry. Luxury vinyl plank flooring graces key areas including the foyer, kitchen, dining area, laundry room, and baths, adding both style and durability. Located in the amenity rich Crescent Mills community!
- Type:
- Single Family
- Sq.Ft.:
- 2,641
- Status:
- Active
- Beds:
- 4
- Lot size:
- 0.15 Acres
- Year built:
- 2024
- Baths:
- 3.00
- MLS#:
- 10063763
- Subdivision:
- Crescent Mills
ADDITIONAL INFORMATION
Welcome to Crescent Mills! The brand new master-planned community by Ashton Woods featuring outstanding amenities including a swimming pool with slide, club house, pool house, grilling & picnic areas, pickleball courts, playgrounds, a dog park, walking trails and plenty of green spaces! The beautiful Macon plan features a spacious front porch, study with French doors, bright kitchen W/ large island and tile backsplash, lots of counter space, open to family room with modern fireplace, and FIRST FLOOR PRIMARY suite with large walk-in closet. Second floor offers 3 SPACIOUS secondary bedrooms, open loft, and full bathroom.
- Type:
- Single Family
- Sq.Ft.:
- 2,490
- Status:
- Active
- Beds:
- 4
- Lot size:
- 0.38 Acres
- Year built:
- 2024
- Baths:
- 3.00
- MLS#:
- 10063768
- Subdivision:
- Buckhorn Branch
ADDITIONAL INFORMATION
This backyard was SUPERSIZED! Tell Junior to go long and punt the football...tabletop flat and totally playable this may be one of the most functional backyards for new construction available in Clayton today! Inside you'll enjoy luxe finishes including WHITE KITCHEN with GAS RANGE and BUTLERY! Luxe Primary Suite with 5' tile walk-in shower, dual vanities and Texas sized wardrobe complete with dressing mirror! DOUBLE PORCHES up front + SCREEN PORCH out back. TOP LOCATION in the heart of intown Clayton with schools, shopping, dining, employers and LIFE at your fingertips! For those on the hunt for elbow room out back; WELCOME HOME!
- Type:
- Single Family
- Sq.Ft.:
- 1,929
- Status:
- Active
- Beds:
- 4
- Lot size:
- 0.17 Acres
- Year built:
- 2019
- Baths:
- 3.00
- MLS#:
- 10063727
- Subdivision:
- Tuscany
ADDITIONAL INFORMATION
A Must-See! This beautiful, 5-year-old home in The Vineyards in Tuscany subdivision is move-in ready! Featuring 4 bedrooms, 2.5 bathrooms, and 1,929 sq ft of living space. The main level boasts crown molding, laminate flooring, and a versatile office or flex room with French double doors. The open, spacious floor plan includes a BRAND NEW Frigidaire stainless steel gas range, microwave, and dishwasher. The living room is equipped with smart RGBW recessed downlights, and the home features smart switches for exterior lighting, Nest smart thermostats, and a Ring video doorbell for added convenience. All bedrooms and the laundry room are located on the second level. Enjoy the privacy of an awesome wooded lot with a fenced yard, plus covered front and rear porches and a paver patio—perfect for outdoor relaxation. Washer and dryer convey with the home. Don't miss out on this amazing property!
- Type:
- Townhouse
- Sq.Ft.:
- 1,561
- Status:
- Active
- Beds:
- 3
- Lot size:
- 0.03 Acres
- Year built:
- 2023
- Baths:
- 3.00
- MLS#:
- 10063615
- Subdivision:
- Flowers Plantation
ADDITIONAL INFORMATION
Step inside this beautiful end-unit townhome! This is the Litchfield floor plan that offers 3 bedrooms, 2.5 bathrooms and a 1 car garage. The home has beautiful flooring throughout and offers a ton of natural light with the oversized windows. All windows feature plantation style blinds. This home comes with a refrigerator, washer and dryer for your convenience! You are only a stone throw away from all of the shopping, dining and entertainment that you could desire in the luxurious Flower's Plantation. You are only minutes away from downtown Clayton for small town city-life and HWY 70 for a quick commute to RTP. Schedule your tour today!
- Type:
- Single Family
- Sq.Ft.:
- 2,097
- Status:
- Active
- Beds:
- 4
- Lot size:
- 0.19 Acres
- Year built:
- 2024
- Baths:
- 3.00
- MLS#:
- 10063447
- Subdivision:
- Carolina Overlook
ADDITIONAL INFORMATION
This 2-story Mainstay has 3 bedrooms on the first floor with a huge loft and a 4th bedroom upstairs. The gourmet kitchen is a chef's dream. Plenty of countertop space for entertaining inside or out, come visit the sales center for more information. Cable, internet and Lawn maintenance included and fabulous 20,000 sq ft clubhouse coming soon with indoor and outdoor pools!
- Type:
- Single Family
- Sq.Ft.:
- 1,809
- Status:
- Active
- Beds:
- 2
- Lot size:
- 0.19 Acres
- Year built:
- 2024
- Baths:
- 2.00
- MLS#:
- 10063396
- Subdivision:
- Carolina Overlook
ADDITIONAL INFORMATION
Wow! The home features a gourmet kitchen with upgraded cabinets and countertops. Couple that with the fireplace and screened in porch and you have the perfect setting, whether entertaining or enjoying a quiet night in. Upgraded Owners Bath is a zero entry shower with includes a seat bench, and 2 shower heads. Come visit the sales center for more information. Cable, internet and Lawn maintenance included and fabulous 20,000 sq ft clubhouse coming soon with indoor and outdoor pools!
- Type:
- Townhouse
- Sq.Ft.:
- 1,615
- Status:
- Active
- Beds:
- 3
- Lot size:
- 0.06 Acres
- Year built:
- 2024
- Baths:
- 3.00
- MLS#:
- 10063340
- Subdivision:
- Ashcroft
ADDITIONAL INFORMATION
Schedule your tour of this beautiful end unit 1 car garage townhome in Clayton's Ashcroft community! Fridge & blinds included! Open, spacious living area features a beautiful kitchen with large island, tile backsplash and stainless steel appliances. Gorgeous main suite with walk in closet, double vanities and 5ft shower. Upstairs also includes a loft area and 2 additional bedrooms each with their own walk in closet! Enjoy pools, gyms & golf with your FSC Membership! Photos of similar homes and cut sheets are for representation only and may include options, upgrades or elevations not included in this home.
- Type:
- Townhouse
- Sq.Ft.:
- 1,615
- Status:
- Active
- Beds:
- 3
- Lot size:
- 0.05 Acres
- Year built:
- 2024
- Baths:
- 3.00
- MLS#:
- 10063339
- Subdivision:
- Ashcroft
ADDITIONAL INFORMATION
Don't miss this beautiful 1 car garage townhome in Clayton's Ashcroft community! Fridge & blinds included! Open, spacious living area features a beautiful kitchen with large island, tile backsplash and stainless steel appliances. Gorgeous main suite with walk in closet, double vanities and 5ft shower. Upstairs also includes a loft area and 2 additional bedrooms each with their own walk in closet! Enjoy pools, gyms & golf with your FSC Membership! Photos of similar homes and cut sheets are for representation only and may include options, upgrades or elevations not included in this home.
Open House:
Saturday, 12/28 10:00-3:00PM
- Type:
- Townhouse
- Sq.Ft.:
- 1,615
- Status:
- Active
- Beds:
- 3
- Lot size:
- 0.05 Acres
- Year built:
- 2024
- Baths:
- 3.00
- MLS#:
- 10063337
- Subdivision:
- Ashcroft
ADDITIONAL INFORMATION
Don't miss this beautiful 1 car garage townhome in Clayton's Ashcroft community! Fridge & blinds included! Open, spacious living area features a beautiful kitchen with large island, tile backsplash and stainless steel appliances. Gorgeous main suite with walk in closet, double vanities and 5ft shower. Upstairs also includes a loft area and 2 additional bedrooms each with their own walk in closet! Enjoy pools, gyms & golf with your FSC Membership! Photos of similar homes and cut sheets are for representation only and may include options, upgrades or elevations not included in this home.
- Type:
- Single Family
- Sq.Ft.:
- 2,338
- Status:
- Active
- Beds:
- 4
- Lot size:
- 0.13 Acres
- Year built:
- 2024
- Baths:
- 3.00
- MLS#:
- 10063166
- Subdivision:
- Wilsons Walk
ADDITIONAL INFORMATION
Be the first to buy in our NEW Clayton community! Move-in ready homes. Check out our Spectra floorplan. This beautifully designed 4-bedroom home offers an open concept throughout the living room, dining room and kitchen. As you walk in you will see an open concept living space perfect for entertaining. ALL APPLIANCES INCLUDED. The community will feature a pool, cabana, paved walking pathways, and playground. We're within minutes from all shopping, entertainment and restaurants that Clayton has to offer. Ask about our energy efficient features, warranties and Hometown Hero incentive!
- Type:
- Single Family
- Sq.Ft.:
- 1,745
- Status:
- Active
- Beds:
- 3
- Lot size:
- 0.09 Acres
- Year built:
- 2024
- Baths:
- 3.00
- MLS#:
- 10062893
- Subdivision:
- Buckhorn Branch
ADDITIONAL INFORMATION
The romance of Charleston is brought to life in this Southern showplace offering double front porches facing a gorgeous common green + back porch overlooking flat courtyard style yard! The interior is flush with luxe trappings: designer kitchen with quartz for miles, white perimeter cabinetry (stained island), subway backsplash and GAS RANGE! Pocket office is ideal for working from home. Primary Retreat enjoys a tray ceiling bedroom, walk-in wardrobe closet and bath w/5' walk-in shower. Easy sidewalk stroll to all the neighborhood FUN - pool, pickleball and playground! TOP LOCATION in the heart of intown Clayton with schools, shopping, employers and commuting arteries at your fingertips. Come experience the charm of Charleston with the convenience of Clayton today!
$467,900
3419 Oak Trail Clayton, NC 27520
Open House:
Saturday, 1/4 11:00-2:00PM
- Type:
- Townhouse
- Sq.Ft.:
- 4,109
- Status:
- Active
- Beds:
- 4
- Lot size:
- 0.07 Acres
- Year built:
- 2001
- Baths:
- 4.00
- MLS#:
- 10062834
- Subdivision:
- Willowbrook
ADDITIONAL INFORMATION
We present to you this incredible property with features that you will love. Large master bedroom with a beautiful sunroom in the main floor, perfect for relaxing and enjoying the natural light.Deck ideal for enjoying outdoors, perfect for having a coffee in the mornings or watching the sunset. The lower floor has a versatile space for meetings or parties, perfect for special events.This house has everything to enjoy every moment to the fullest. Ready to make it yours? Contact me for more information or to schedule a visit. Te presentamos esta increíble propiedad con características que te encantaran! el Master bedroom amplio con un hermoso sunroom, perfecto para relajarse y disfrutar de la luz natural, un patio ideal para disfrutar al aire libre ,perfecto para tomar un cafe por las mañanas o ver el atardecer. El piso inferior cuenta con un espacio versátil para reuniones o fiestas ,perfecto para eventos especiales . Esta casa lo tiene todo para disfrutar al máximo cada momento.Listo para hacerla tuya?Contactame para mas información o para agendar una cita.
- Type:
- Single Family
- Sq.Ft.:
- 1,600
- Status:
- Active
- Beds:
- 3
- Lot size:
- 0.09 Acres
- Year built:
- 2024
- Baths:
- 3.00
- MLS#:
- 10062773
- Subdivision:
- Buckhorn Branch
ADDITIONAL INFORMATION
PETITE PERFECTION! Jewel box offering lives large with space in all the right places and spiffy style throughout! High end Kitchen offers full-overlay cabinetry, GAS RANGE, quartz tops, subway style backsplash and natural light in abundance! Double front porches overlook COMMON GREEN + back porch flowing to courtyard style yard. Primary Suite with tray ceiling bedroom, walk-in wardrobe closet and bath w/5' walk-in shower and quartz tops! DOUBLE GARAGE! Easy sidewalk stroll to all the neighborhood FUN! Pool, pickleball, playground and more! TOP SHELF LOCATION in the heart of intown Clayton with schools, shopping, dining, employers and commuting arteries (540 now open all the way to Clayton!) at your fingertips. Come see value without sacrifice today!

Information Not Guaranteed. Listings marked with an icon are provided courtesy of the Triangle MLS, Inc. of North Carolina, Internet Data Exchange Database. The information being provided is for consumers’ personal, non-commercial use and may not be used for any purpose other than to identify prospective properties consumers may be interested in purchasing or selling. Closed (sold) listings may have been listed and/or sold by a real estate firm other than the firm(s) featured on this website. Closed data is not available until the sale of the property is recorded in the MLS. Home sale data is not an appraisal, CMA, competitive or comparative market analysis, or home valuation of any property. Copyright 2024 Triangle MLS, Inc. of North Carolina. All rights reserved.
Clayton Real Estate
The median home value in Clayton, NC is $361,000. This is higher than the county median home value of $319,400. The national median home value is $338,100. The average price of homes sold in Clayton, NC is $361,000. Approximately 61.12% of Clayton homes are owned, compared to 31.85% rented, while 7.04% are vacant. Clayton real estate listings include condos, townhomes, and single family homes for sale. Commercial properties are also available. If you see a property you’re interested in, contact a Clayton real estate agent to arrange a tour today!
Clayton, North Carolina has a population of 25,486. Clayton is less family-centric than the surrounding county with 35.28% of the households containing married families with children. The county average for households married with children is 37.13%.
The median household income in Clayton, North Carolina is $63,166. The median household income for the surrounding county is $66,026 compared to the national median of $69,021. The median age of people living in Clayton is 33.9 years.
Clayton Weather
The average high temperature in July is 89.1 degrees, with an average low temperature in January of 29.6 degrees. The average rainfall is approximately 46.5 inches per year, with 2.4 inches of snow per year.





