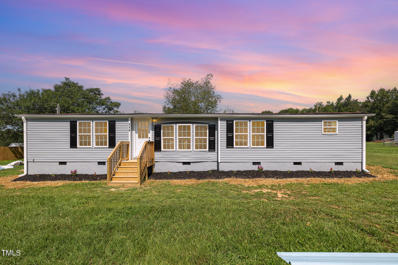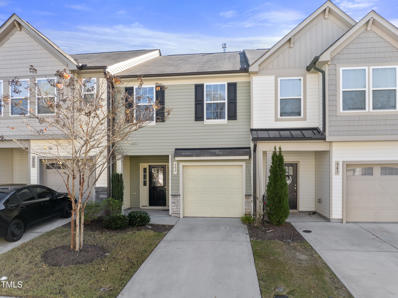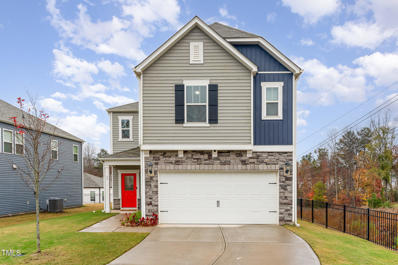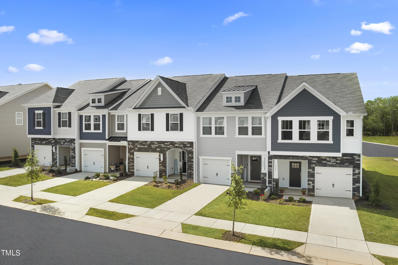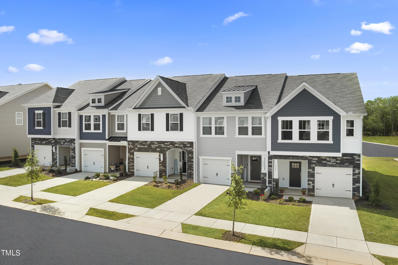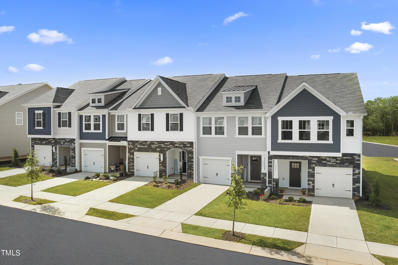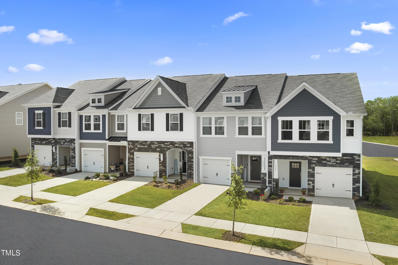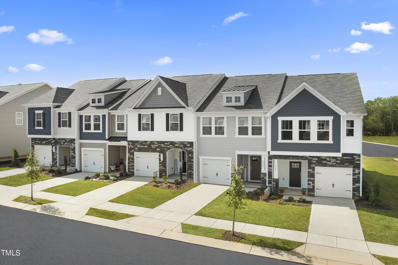Clayton NC Homes for Rent
$290,000
49 Bordeaux Drive Clayton, NC 27527
- Type:
- Townhouse
- Sq.Ft.:
- 1,636
- Status:
- Active
- Beds:
- 3
- Lot size:
- 0.04 Acres
- Year built:
- 2020
- Baths:
- 3.00
- MLS#:
- 10066314
- Subdivision:
- Ross Landing
ADDITIONAL INFORMATION
Welcome to your future haven! This property boasts a neutral color paint scheme, providing a calming ambiance and a blank canvas for your personal touch. The kitchen is equipped with stainless steel appliances for convenience and style. Retreat to the primary bathroom, complete with double sinks, ensuring ample space for your morning routine. This property offers a serene and modern lifestyle, waiting for you to come home. This home has been virtually staged to illustrate its potential.
$299,950
63 Pale Moss Drive Clayton, NC 27527
- Type:
- Townhouse
- Sq.Ft.:
- 1,805
- Status:
- Active
- Beds:
- 3
- Lot size:
- 0.04 Acres
- Year built:
- 2023
- Baths:
- 3.00
- MLS#:
- 10066198
- Subdivision:
- Flowers Plantation
ADDITIONAL INFORMATION
This stunning townhouse offers an ideal blend of comfort, style, and natural light. Located in a the up and coming Flowers Plantation. Features include: 3 Spacious Bedrooms: A generous master suite with ample closet space, and two additional well-sized bedrooms perfect for family, guests, or a home office. 2.5 Bathrooms: Enjoy the convenience of an en-suite master bathroom, plus a stylish guest bathroom and a convenient powder room on the main level. Open Concept Living Area: The airy, light-filled main floor flows seamlessly from the living room to the dining area and modern kitchen. Perfect for entertaining or everyday family living. Southern Exposure: Sun-drenched interiors all day long thanks to large windows and patio door with southern exposure, offering beautiful natural light and warmth. Gourmet Kitchen: Featuring stainless steel appliances, marble countertops, large pantry, and plenty of cabinetry for all your culinary needs. Private Outdoor Space: Enjoy the outdoors from your own semi private patio — perfect for morning coffee or evening relaxation. Prime Location: Close to parks, shops, restaurants, schools, and the new Water Front District currently under construction. This home offers the perfect balance of modern luxury, and practicality. Don't miss the chance to make this gorgeous townhouse your new home!
- Type:
- Single Family
- Sq.Ft.:
- 3,387
- Status:
- Active
- Beds:
- 4
- Lot size:
- 0.54 Acres
- Year built:
- 2022
- Baths:
- 3.00
- MLS#:
- 10066157
- Subdivision:
- Broadmoor West
ADDITIONAL INFORMATION
Less than one year old all brick home with 4 bed, 3 bath and 3 car side load garage with stunning custom finishes on 0.54 acre lot on established street in Broadmoor West Subdivision. Main floor Primary Suite with large walk-in closet and island. A barn door takes you in to the expansive bright primary bathroom with dual vanities, framed mirrors and oversized tiled shower and free standing tub with a floor mounted faucet. There is also a second bedroom and full bathroom on the main floor for guests or family. Stunning custom finishes abound in this open floorplan with special touches at every corner. Large picture window in family room overlooking rear porch. Enormous covered porch, with double folding doors, off the equally impressive living areas overlook private rear yard that backs on to a green area. Kitchen has gas range, white cabinetry and huge island with quartz countertop. Family room with modern gas log fireplace tiled to the ceiling, flanked by built-ins on either side. Two additional bedrooms and large flex space on second floor along with walk-in storage. Rear lower level covered porch adds additional outdoor living space to this home. All flooring is wood or tile - no carpet! A MUST SEE! Please contact Helen Hammond to schedule showings. 919-219-4475 (6 hours notice required)
- Type:
- Single Family
- Sq.Ft.:
- 1,935
- Status:
- Active
- Beds:
- 3
- Lot size:
- 0.89 Acres
- Year built:
- 2016
- Baths:
- 3.00
- MLS#:
- 10066076
- Subdivision:
- Crystal Creek
ADDITIONAL INFORMATION
Charming 3-Bedroom Home in Clayton! Nestled at the end of a peaceful cul-de-sac, this beautifully maintained 3-bedroom, 2.5-bathroom single-family home offers both comfort and convenience. Enjoy spacious living with a well-kept interior, a modern tankless water heater, and a generous 2-car garage. Step outside to a massive backyard, perfect for entertaining or relaxation. This home is a true gem in Clayton—don't miss the chance to make it yours!
$439,900
122 Redbay Lane Clayton, NC 27527
- Type:
- Single Family
- Sq.Ft.:
- 2,191
- Status:
- Active
- Beds:
- 3
- Lot size:
- 1 Acres
- Year built:
- 2000
- Baths:
- 3.00
- MLS#:
- 10066061
- Subdivision:
- Southwick
ADDITIONAL INFORMATION
Exquisite 3 bed, 2.5 bath two-story home that is not so cookie cutter and will have you in AWE from start to finish is NOW available in Clayton! This gorgeous home begins off by offering lots and lots of curb appeal with its incredibly spacious and private wooded lot, large charming front porch, a back yard where you will find many unique features such as a separated fenced in area that has a patio, in ground pool and pool house and to the right is another separated fenced in area that offers direct access to your very own closed in back porch with two separate interior access ways! Inside, you will find a sizable first floor owner's suite with tray ceiling and private bath, brand new carpet, a gorgeous and open kitchen with a modern feel and upgraded granite kitchen countertops, stainless steel appliances, gorgeous plank flooring throughout, a formal dining room that brings a certain elegance to the space, high ceilings and an elongated fireplace that makes for the perfect centerpiece to your very own cozy family room, a sizable upper bonus room and MUCH more! This gorgeous home is a rare find and move in ready! All that it is missing is YOU to make this house YOUR new home!
- Type:
- Townhouse
- Sq.Ft.:
- 1,658
- Status:
- Active
- Beds:
- 3
- Lot size:
- 0.05 Acres
- Year built:
- 2023
- Baths:
- 3.00
- MLS#:
- 10066059
- Subdivision:
- Meadow View
ADDITIONAL INFORMATION
This classically styled end unit townhome with an attached garage and covered front porch welcomes you into a space with sleek, modern finishes, large banks of windows, neutral color palette to enhance a variety of styles, and maintenance free living at its best. The bright, open floor plan showcases a gorgeous kitchen, complete with Stainless Steel appliances, recessed lighting, granite countertops, classic subway tile backsplash, white cabinets, pantry, and large center island with storage and seating for 4. Spacious family room is perfectly sized to accommodate a variety of seating arrangements to suit your unique style. Upstairs features 2 bedrooms, hall bath, laundry, and owner's suite, which serves as a private retreat. Complete with bright, natural light from large windows, smooth ceiling and recessed lighting, the space feels calm and relaxing. The ensuite adds a touch of luxury with walk-in glass surround, tiled shower, walk-in closet, and dual sink vanity. The Meadow View community is located 1.5 miles from US-70 Business and amenities include pool, walking trails, landscaping and exterior maintenance giving you time and quick access to all the fine and casual dining, boutique and retail shopping, recreational and cultural activities throughout Johnston and Southern Wake counties.
- Type:
- Other
- Sq.Ft.:
- 7,040
- Status:
- Active
- Beds:
- n/a
- Lot size:
- 8.84 Acres
- Year built:
- 1978
- Baths:
- MLS#:
- 10066026
ADDITIONAL INFORMATION
W HWY 70 BUS. RD. FRONT 8.35 CORNER Great Location for Gas Stations, Convenience Store, Car Lot, Car Wash, Etc. Old Farm Store Gas Station. Very Solid and Could Be Refurbished. Old Tanks Have Not Been Removed. Access from Hwy 70 or Sadisco Rd. Approx. 2mi. to 70 By Pass.
- Type:
- Single Family
- Sq.Ft.:
- 1,267
- Status:
- Active
- Beds:
- 3
- Lot size:
- 1.01 Acres
- Year built:
- 1993
- Baths:
- 2.00
- MLS#:
- 10065894
- Subdivision:
- Meadow Creek
ADDITIONAL INFORMATION
Beautiful single-story home on a ONE ACRE, flat corner lot in rapidly growing Johnston County, with quick access to I-40, I-42 and the recently opened NC-540 extension. Plenty of space for little ones and furry friends to explore in the private fenced-in back yard, complemented with gorgeous mature trees. Step inside to a wonderful floor plan featuring low maintenance luxury vinyl flooring throughout the large family room and dine-in kitchen. Primary suite includes vaulted ceilings, a walk-in closet with custom shelving, a dual vanity and fantastic natural light shining through the bay window. Newer carpet in all bedrooms, updated guest bedroom ceiling fans and updated vanity in guest bath. NO HOA, NO CITY TAXES! 25 min to downtown Raleigh, 20 min to White Oak shopping center, 15 min to shops and restaurants at 40/42. 10 min to the future Copper District development.
- Type:
- Other
- Sq.Ft.:
- n/a
- Status:
- Active
- Beds:
- n/a
- Lot size:
- 12 Acres
- Year built:
- 2024
- Baths:
- MLS#:
- 10065590
ADDITIONAL INFORMATION
Premier Location! 12 +/- Acres located on the corner of I-42 and Hwy 70 Bus W in Clayton. Great Location for Commercial Development. Zoned GB. County Water Available.
- Type:
- Single Family
- Sq.Ft.:
- 1,679
- Status:
- Active
- Beds:
- 3
- Year built:
- 2017
- Baths:
- 2.00
- MLS#:
- 10065576
- Subdivision:
- Crystal Creek
ADDITIONAL INFORMATION
Welcome to your new home! Well kept, very private neighborhood 3 bedroom with 2 full bath ranch has been maintained like new. Entry foyer opens into large living room with cathedral ceilings, recessed lights and gas log fireplace. Primary bedroom is spacious and primary bath has separate shower, large bathtub with double vanity. Backyard is fenced in for privacy on a beautiful 1.04 acre lot.
$254,900
118 Randolph Drive Clayton, NC 27520
- Type:
- Single Family
- Sq.Ft.:
- 1,440
- Status:
- Active
- Beds:
- 3
- Lot size:
- 0.19 Acres
- Year built:
- 2006
- Baths:
- 3.00
- MLS#:
- 10065748
- Subdivision:
- Mitchner Hills
ADDITIONAL INFORMATION
Discover the perfect blend of modern living and prime location in this beautiful two-story home nestled in the heart of Clayton. Remodeled just a year ago, this residence has new flooring and a fresh, contemporary color palette throughout. The spacious primary bedroom features a walk-in closet and an ensuite bathroom with dual sinks for added convenience. Step outside to a covered back patio, perfect for relaxing, and enjoy the backyard space. Conveniently located near Highway 70, I-40, and a variety of shopping and dining options, this home combines comfort with an unbeatable location. *POWERWASHING has been scheduled.* Make it yours today!
$335,000
117 IRONWOOD Lane Clayton, NC 27520
- Type:
- Single Family
- Sq.Ft.:
- 1,339
- Status:
- Active
- Beds:
- 3
- Lot size:
- 1.3 Acres
- Year built:
- 1998
- Baths:
- 2.00
- MLS#:
- 100478202
- Subdivision:
- Other
ADDITIONAL INFORMATION
Adorable Ranch Style Home!
- Type:
- Single Family
- Sq.Ft.:
- 2,519
- Status:
- Active
- Beds:
- 4
- Lot size:
- 0.13 Acres
- Baths:
- 3.00
- MLS#:
- 10065456
- Subdivision:
- Buckhorn Branch
ADDITIONAL INFORMATION
MODERN & CLASSIC merge seamlessly in this dapper showplace! Crisp white exterior with a nod to craftsman styling cues opens to open concept layout drenched with vogue finishes! Uptown kitchen with dark gray full-overlay cabinetry set off by white quartz and herringbone pattern backsplash! Unleash your inner Top Chef on the high-end GAS RANGE with convection oven and built-in air fryer! Upstairs LOFT overlooks the double-height foyer. Primary Suite with 5-walk-in tile shower and Texas sized closet space! Flat backyard is square and totally playable! Enjoy 'central park' at your front door - Buckhorn's common green is diagonally across from this home! And it's an EZ sidewalk stroll to the Buckhorn POOL, pickleball, playground and more! Best part? We're in the LOCATION TO BEAT with schools, shopping, dining, employers and commuting arteries (540 is now open!) at your fingertips! Come live the uptown life in the middle of intown Clayton!
$1,000,000
886 John Street Unit 886 Clayton, NC 27520
- Type:
- Land
- Sq.Ft.:
- n/a
- Status:
- Active
- Beds:
- n/a
- Lot size:
- 0.04 Acres
- Baths:
- MLS#:
- 10065349
- Subdivision:
- Durham Street Townhomes
ADDITIONAL INFORMATION
Wonderful investment opportunity! This property includes Lots 7-21 on Johns St. in Clayton. Building plans for completing the construction of 15 townhomes included. All lots must be sold together. Six townhomes were already built and sold on Durham St. Great opportunity to come in with approved plans and start building!
$250,000
314 Slate Top Road Clayton, NC 27520
- Type:
- Mobile Home
- Sq.Ft.:
- 1,554
- Status:
- Active
- Beds:
- 3
- Year built:
- 1983
- Baths:
- 2.00
- MLS#:
- 10065363
- Subdivision:
- Not In A Subdivision
ADDITIONAL INFORMATION
MOTIVATED SELLER! Are you looking for a TOTALLY REMODELED home? Here it is! WELCOME to this stunning 3bd 2ba split layout home, located just mins from I40 and Hwy 70 Business Bypass, making it less than 30mins to Raleigh, Smithfield, or Knightdale! Home has many major updates: NEW Exterior Siding, NEW Porch/Decks, NEW Flooring, NEW HVAC, NEW Septic System, NEW WINDOWS & NEWLY Repainted Interior! The expansive living area, dIning & kitchen area features large windows that flood the space w/ natural light. This split bedroom layout home has a spacious primary bedroom offering a walk in closet, a walk-in shower, and dual vanities. Each additional bedroom has its own walk-in closet too! Outside you have .93acre of land, ideal for recreational activities or simply enjoying the tranquility of country living. You'll enjoy the perfect balance of peaceful rural living while having easy access to shopping, dining, & entertainment options. Home combines the best of both worlds!
$449,000
38 Locomotive Way Clayton, NC 27520
- Type:
- Single Family
- Sq.Ft.:
- 2,317
- Status:
- Active
- Beds:
- 4
- Lot size:
- 0.57 Acres
- Year built:
- 2022
- Baths:
- 3.00
- MLS#:
- 10065318
- Subdivision:
- Steel Bridge Crossing
ADDITIONAL INFORMATION
Imagine enjoying a $25/month average electric bill! This incredible home comes with recently installed solar panels valued at $57K! That means stress-free, ultra-low utility bills—saving you approximately $100 per month! This stunning 4-bedroom home is situated on a spacious and level .57-acre fenced in lot and offers upgrades that surpass what you'll find in new construction at this price point. First Floor Elegance: Beautiful wide-plank laminate floors, a coffered ceiling, 5' wainscoting, and a charming barn door in the dining room. Inviting Family Room: Features a cozy fireplace and custom built-in cabinets. Chef's Dream Kitchen: Granite countertops, a tile backsplash, stainless steel appliances, and upgraded lighting. Convenient Drop Zone: Perfectly located off the garage for everyday ease. Luxurious Primary Suite: Includes a double vanity, a relaxing shower and soaking tub, and a spacious walk-in closet. Enjoy the abundance of natural light, a screened porch, a 2-car garage, and plenty of room to entertain or relax in the fully fenced in yard. To make your move even easier, the refrigerator, washer, and dryer are included. Don't miss this opportunity to own a beautifully upgraded home with modern conveniences and unbeatable savings!
- Type:
- Townhouse
- Sq.Ft.:
- 1,686
- Status:
- Active
- Beds:
- 3
- Lot size:
- 0.04 Acres
- Year built:
- 2019
- Baths:
- 3.00
- MLS#:
- 10065199
- Subdivision:
- Flowers Plantation
ADDITIONAL INFORMATION
Charming townhome in the highly sought-after Ross Landing in Flower's Plantation. This well-maintained home features 3 spacious bedrooms with ample closet space, 2.5 bathrooms, and a bright, open floor plan perfect for modern living. New carpet throughout and new luxury vinyl plank flooring in the kitchen, dining, bathrooms, and foyer. Gas log fireplace in the family room. One-car garage. Great location off of 42, close to the new waterfront district and all the amazing growth happening in Clayton!
- Type:
- Single Family
- Sq.Ft.:
- 2,671
- Status:
- Active
- Beds:
- 4
- Lot size:
- 0.1 Acres
- Year built:
- 2021
- Baths:
- 3.00
- MLS#:
- 10064541
- Subdivision:
- Flowers Plantation
ADDITIONAL INFORMATION
Welcome to this gorgeous ''like new'' ENERGY STAR 4 bed, 3 bath home in desirable Flowers Plantation. Step into this open floor plan layout, featuring 9ft ceilings with contemporary light fixtures, LVP flooring and tiled bathroom floors. You will love the stunning chef's kitchen with generous pantry, gorgeous picket-tile backsplash, crisp white cabinets and beautiful quartz counters with large island, making it ideal for entertaining. The bedroom on the main level is perfect for overnight guests. Upstairs is a huge primary suite with his and hers vanity, large walk-in shower and an amazingly generous closet. Energy star features include low VOC materials and paint, spay foam insulation and double low E vinyl windows. This move-in ready home has a 2 car garage and cozy backyard with concrete slab and Bermuda grass yard. Ideally located close to Flowers Crossroads, walking trails, playgrounds and the planned Waterfront District!
- Type:
- Single Family
- Sq.Ft.:
- 2,307
- Status:
- Active
- Beds:
- 3
- Lot size:
- 0.64 Acres
- Year built:
- 2014
- Baths:
- 3.00
- MLS#:
- 10064523
- Subdivision:
- Crystal Creek
ADDITIONAL INFORMATION
This beautiful 2307 sq. ft. oasis is ready for it's new owner. Charming 2 story 3 bed, 2 1/2 bath complete with huge master bedroom and fabulous tray ceilings along with a huge walk in closet and master bathroom. It boast brand new LVP flooring through the house and update kitchen with granite counter-tops. Nestled in a peaceful neighbor-hood of the sought after Crystal Creek sub-division. This house sits on over 1/2 acre with a fenced in back yard. This beautiful community offers easy access to local amenities, schools, parks, restaurants and shopping. Don't miss the opportunity to make this beautiful house you're new home.
- Type:
- Single Family
- Sq.Ft.:
- 2,121
- Status:
- Active
- Beds:
- 3
- Lot size:
- 0.17 Acres
- Year built:
- 2022
- Baths:
- 3.00
- MLS#:
- 10064473
- Subdivision:
- Flowers Plantation
ADDITIONAL INFORMATION
Beautiful home in Copper Ridge Neighborhood in Flowers Plantation Subdivision. This home is in outstanding condition. Freshly painted inside and looks like new. Open floor plan with lots of natural sunlight. A rocking chair front porch greets you. Inside the huge family room is large enough to accommodate any furniture arrangement. The dining room will hold a large table and hutch. The kitchen open to the family room will allow you and your guests to mingle while the meals are prepared. You'll be excited to cook in this kitchen with its white cabinets, white quartz countertops, center breakfast island, large single bowl farmhouse look sink, stainless steel appliances that include Refrigerator, Microwave, Stove and Dishwasher. The Master bedroom is large and includes a generous master bathroom with dual vanities, an extra-large shower and a 12'X6' walk-in closet fit for a true clothes lover. Two more bedrooms, a work/play loft, another full bath and a laundry room finish the second floor. Screened porch is perfect for morning tea/coffee/reading/relaxing while looking into the woods that the fenced yard backs to. Great neighborhood 3 miles from dining, grocery stores, banks, schools and shopping. Less than 10 minutes to downtown Clayton for more dining and history. Flowers community has endless walking trails and loads of amenities to join. A must see.
- Type:
- Townhouse
- Sq.Ft.:
- 1,603
- Status:
- Active
- Beds:
- 3
- Lot size:
- 0.03 Acres
- Baths:
- 3.00
- MLS#:
- 10064394
- Subdivision:
- Meadow View
ADDITIONAL INFORMATION
POOL COMMUNITY! The Litchfield Plan is a 2-story open concept, 3 bedrooms, 2.5 bath townhome, w/ 1 car garage. The spacious family room w/ 9ft ceilings opens to the kitchen w/ granite countertops & island, upgraded cabinets, SS appliances, eat in dining, & access to outdoor patio & storage. Large Owners Suite w/walk in closet, sitting area, bathroom w/dual vanity, quartz countertops & walk in shower. Luxury Plank flooring throughout the main living area, all baths & laundry. Great location close to downtown Clayton and all that Hwy 70 offers! Meadow View features a community swimming pool and cabana, walking trails and included free membership to the Clayton Community Center.
- Type:
- Townhouse
- Sq.Ft.:
- 1,622
- Status:
- Active
- Beds:
- 3
- Lot size:
- 0.03 Acres
- Baths:
- 3.00
- MLS#:
- 10064391
- Subdivision:
- Meadow View
ADDITIONAL INFORMATION
POOL COMMUNITY! The Litchfield Plan is a 2-story open concept, 3 bedrooms, 2.5 bath townhome, w/ 1 car garage. The spacious family room w/ 9ft ceilings opens to the kitchen w/ granite countertops & island, upgraded cabinets, SS appliances, eat in dining, & access to outdoor patio & storage. Large Owners Suite w/walk in closet, sitting area, bathroom w/dual vanity, quartz countertops & walk in shower. Luxury Plank flooring throughout the main living area, all baths & laundry. Great location close to downtown Clayton and all that Hwy 70 offers! Meadow View features a community swimming pool and cabana, walking trails and included free membership to the Clayton Community Center.
- Type:
- Townhouse
- Sq.Ft.:
- 1,588
- Status:
- Active
- Beds:
- 3
- Lot size:
- 0.03 Acres
- Baths:
- 3.00
- MLS#:
- 10064390
- Subdivision:
- Meadow View
ADDITIONAL INFORMATION
POOL COMMUNITY! The Litchfield Plan is a 2-story open concept, 3 bedrooms, 2.5 bath townhome, w/ 1 car garage. The spacious family room w/ 9ft ceilings opens to the kitchen w/ granite countertops & island, upgraded cabinets, SS appliances, eat in dining, & access to outdoor patio & storage. Large Owners Suite w/walk in closet, sitting area, bathroom w/dual vanity, quartz countertops & walk in shower. Luxury Plank flooring throughout the main living area, all baths & laundry. Great location close to downtown Clayton and all that Hwy 70 offers! Meadow View features a community swimming pool and cabana, walking trails and included free membership to the Clayton Community Center.
- Type:
- Townhouse
- Sq.Ft.:
- 1,573
- Status:
- Active
- Beds:
- 3
- Lot size:
- 0.04 Acres
- Baths:
- 3.00
- MLS#:
- 10064387
- Subdivision:
- Meadow View
ADDITIONAL INFORMATION
POOL COMMUNITY! The Litchfield Plan is a 2-story open concept, 3 bedrooms, 2.5 bath townhome, w/ 1 car garage. The spacious family room w/ 9ft ceilings opens to the kitchen w/ granite countertops & island, upgraded cabinets, SS appliances, eat in dining, & access to outdoor patio & storage. Large Owners Suite w/walk in closet, sitting area, bathroom w/dual vanity, quartz countertops & walk in shower. Luxury Plank flooring throughout the main living area, all baths & laundry. Great location close to downtown Clayton and all that Hwy 70 offers! Meadow View features a community swimming pool and cabana, walking trails and included free membership to the Clayton Community Center.
- Type:
- Townhouse
- Sq.Ft.:
- 1,586
- Status:
- Active
- Beds:
- 3
- Lot size:
- 0.04 Acres
- Baths:
- 3.00
- MLS#:
- 10064386
- Subdivision:
- Meadow View
ADDITIONAL INFORMATION
POOL COMMUNITY! The Litchfield Plan is a 2-story open concept, 3 bedrooms, 2.5 bath townhome, w/ 1 car garage. The spacious family room w/ 9ft ceilings opens to the kitchen w/ granite countertops & island, upgraded cabinets, SS appliances, eat in dining, & access to outdoor patio & storage. Large Owners Suite w/walk in closet, sitting area, bathroom w/dual vanity, quartz countertops & walk in shower. Luxury Plank flooring throughout the main living area, all baths & laundry. Great location close to downtown Clayton and all that Hwy 70 offers! Meadow View features a community swimming pool and cabana, walking trails and included free membership to the Clayton Community Center.

Information Not Guaranteed. Listings marked with an icon are provided courtesy of the Triangle MLS, Inc. of North Carolina, Internet Data Exchange Database. The information being provided is for consumers’ personal, non-commercial use and may not be used for any purpose other than to identify prospective properties consumers may be interested in purchasing or selling. Closed (sold) listings may have been listed and/or sold by a real estate firm other than the firm(s) featured on this website. Closed data is not available until the sale of the property is recorded in the MLS. Home sale data is not an appraisal, CMA, competitive or comparative market analysis, or home valuation of any property. Copyright 2024 Triangle MLS, Inc. of North Carolina. All rights reserved.

Clayton Real Estate
The median home value in Clayton, NC is $361,000. This is higher than the county median home value of $319,400. The national median home value is $338,100. The average price of homes sold in Clayton, NC is $361,000. Approximately 61.12% of Clayton homes are owned, compared to 31.85% rented, while 7.04% are vacant. Clayton real estate listings include condos, townhomes, and single family homes for sale. Commercial properties are also available. If you see a property you’re interested in, contact a Clayton real estate agent to arrange a tour today!
Clayton, North Carolina has a population of 25,486. Clayton is less family-centric than the surrounding county with 35.28% of the households containing married families with children. The county average for households married with children is 37.13%.
The median household income in Clayton, North Carolina is $63,166. The median household income for the surrounding county is $66,026 compared to the national median of $69,021. The median age of people living in Clayton is 33.9 years.
Clayton Weather
The average high temperature in July is 89.1 degrees, with an average low temperature in January of 29.6 degrees. The average rainfall is approximately 46.5 inches per year, with 2.4 inches of snow per year.














