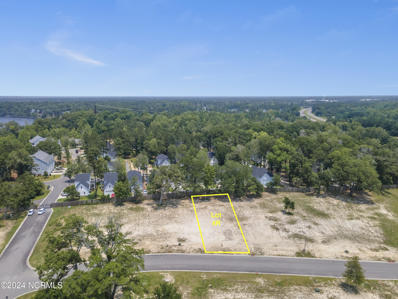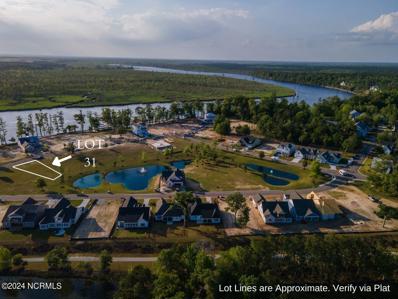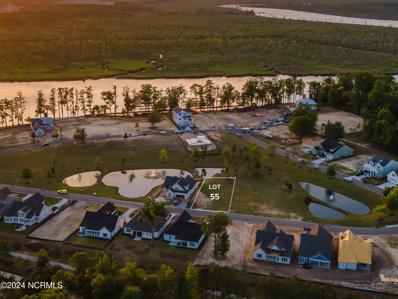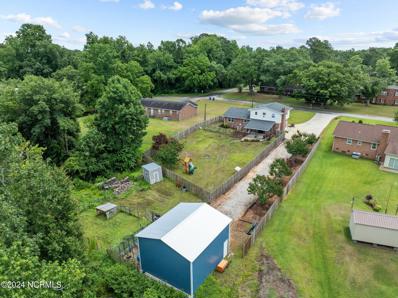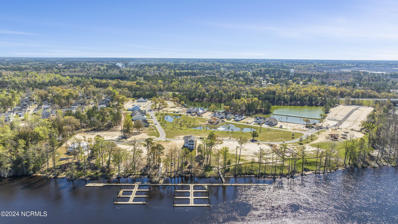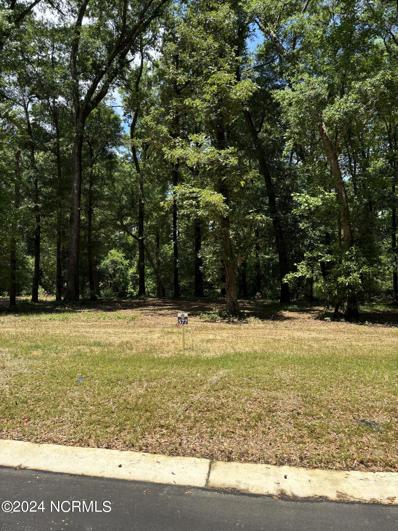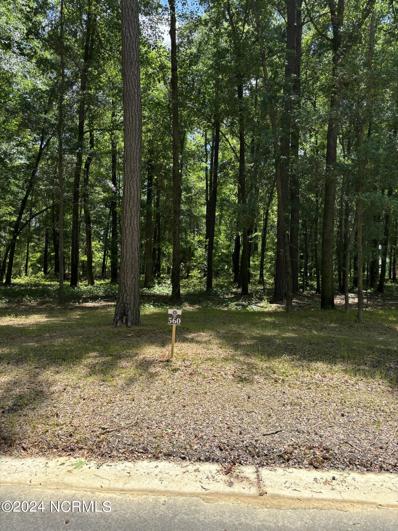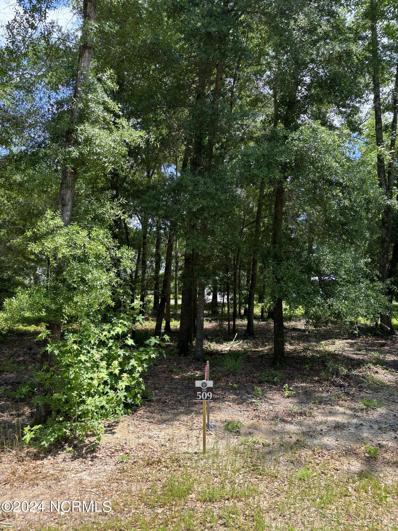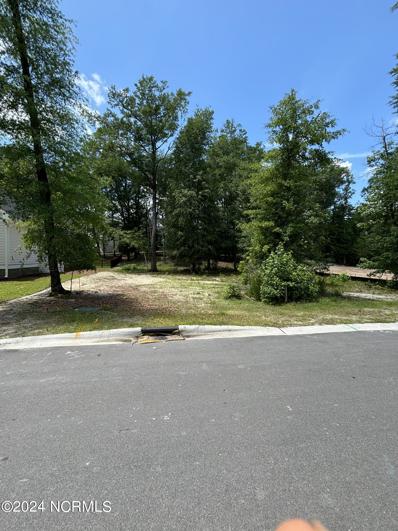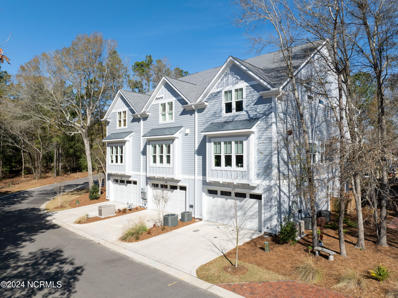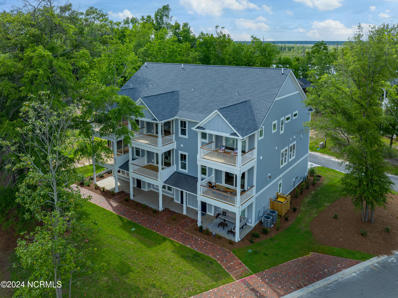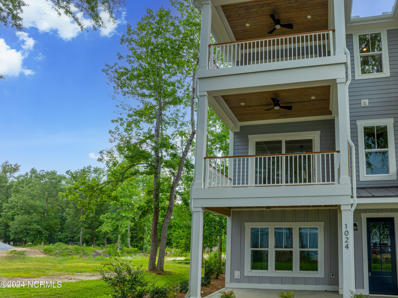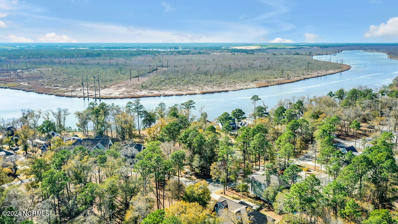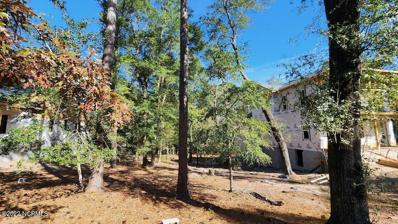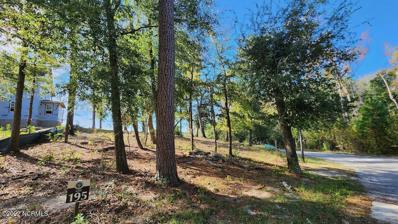Castle Hayne NC Homes for Rent
- Type:
- Land
- Sq.Ft.:
- n/a
- Status:
- Active
- Beds:
- n/a
- Lot size:
- 0.22 Acres
- Baths:
- MLS#:
- 100452979
- Subdivision:
- Sunset Reach
ADDITIONAL INFORMATION
Build your dream home today or wait a few years in the picturesque Sunset Reach community! This lot offers privacy, backing up to a drainage easement. Nestled in Castle Hayne, this gated, riverfront community is known for its breathtaking sunsets over the Northeast Cape Fear River. Located just 10 minutes by boat or car from Downtown Wilmington and 20 minutes from Wrightsville Beach, Sunset Reach provides a peaceful retreat while keeping you close to urban conveniences and coastal pleasures.Future residents will enjoy an array of planned amenities, including a lakeside pool and clubhouse, Pickleball court, scenic walking and biking trails, and convenient kayak and paddleboard launches on the protected lake. The riverfront marina and boardwalk area will feature a second launch for water activities, enhancing the charm and recreational opportunities.Sunset Reach proudly offers four distinguished builders: Copper Builders, Hagood Homes, Kent Homes, and Kirk Pigford Homes. These experts provide a variety of floor plans, sizes, and styles to perfectly match your needs. Boat slips with deepwater access are also available for purchase with your homesite.Contact our onsite team today to explore the full list of available lots and plans, and start making Sunset Reach your next home before it's too late!
- Type:
- Land
- Sq.Ft.:
- n/a
- Status:
- Active
- Beds:
- n/a
- Lot size:
- 0.2 Acres
- Baths:
- MLS#:
- 100452977
- Subdivision:
- Sunset Reach
ADDITIONAL INFORMATION
Build your dream home today or wait a few years in the picturesque Sunset Reach community! This stunning lot offers potential river views and serene pond views, calling you home. Nestled in Castle Hayne, this gated, riverfront enclave is renowned for breathtaking sunset views over the Northeast Cape Fear River. Located just 10 minutes from Downtown Wilmington and 20 minutes from Wrightsville Beach, Sunset Reach provides a peaceful retreat while keeping you close to urban conveniences and coastal pleasures.Future residents will enjoy an array of planned amenities, including a lakeside pool and clubhouse, Pickleball court, scenic walking and biking trails, and convenient kayak and paddleboard launches on the protected lake. The riverfront marina and boardwalk area will feature a second launch for water activities, enhancing the charm and recreational opportunities.Sunset Reach proudly collaborates with distinguished builders such as Copper Builders, Hagood Homes, Kent Homes, and Kirk Pigford Homes. These experts offer a variety of floor plans, sizes, and styles to perfectly match your needs. Boat slips with deepwater access are also available for purchase with your homesite.Contact our onsite team today to explore the full list of available lots and plans, and start making Sunset Reach your next home!
- Type:
- Land
- Sq.Ft.:
- n/a
- Status:
- Active
- Beds:
- n/a
- Lot size:
- 0.18 Acres
- Baths:
- MLS#:
- 100452961
- Subdivision:
- Sunset Reach
ADDITIONAL INFORMATION
Imagine building your dream home on a stunning lot with serene pond views in the picturesque Sunset Reach community. Nestled in Castle Hayne, this gated, riverfront enclave is renowned for its breathtaking sunset views over the Northeast Cape Fear River. Just 10 minutes from Downtown Wilmington and 20 minutes to Wrightsville Beach, Sunset Reach offers a peaceful retreat while keeping you close to urban conveniences and coastal pleasures.Future residents will enjoy an array of planned amenities, including a lakeside pool and clubhouse, Pickleball court, scenic walking and biking trails, and convenient kayak and paddleboard launches on the protected lake. The riverfront marina and boardwalk area will feature a second launch for water activities that all residents can enjoy, adding to the charm and recreational opportunities.Sunset Reach proudly collaborates with a distinguished team of builders, including Copper Builders, Hagood Homes, Kent Homes, and Kirk Pigford Homes. These experts offer a variety of floor plans, sizes, and styles to perfectly match your needs. Boat slips with deepwater access are also available for purchase with your homesite for the more adventurous residents.Contact our onsite team today to explore the full list of available lots and plans, and start making Sunset Reach your next home!
$1,185,000
3617 BARNESMORE Drive Castle Hayne, NC 28429
- Type:
- Single Family
- Sq.Ft.:
- 2,466
- Status:
- Active
- Beds:
- 4
- Lot size:
- 0.24 Acres
- Year built:
- 2024
- Baths:
- 5.00
- MLS#:
- 100451918
- Subdivision:
- River Bluffs
ADDITIONAL INFORMATION
Character around every corner and on every level. A unique opportunity to build with topography is showcased by this stunning custom spec home from Stone Built Construction. Totaling around 2800 square feet, the presentation of this home is spectacular. The ground floor offers a private guest space/office/gym with a full bath and large conditioned storage room. An elevator ride takes you up to the main living with a bright and open living space with gorgeous moldings, floor and ceiling. The kitchen is open to the living and dining rooms. Perfect for entertaining with its elegant finishes and even better for cooking with ample working space, Thermador appliances, walk-in pantry and a fantastic amount of natural light. Also on the main level is the owner's suite, tucked off the main hall with a spacious bath, highlighted with beautiful tile work and a spa-inspired multihead shower. Accent lights on the stairs lead your guests up to their quarters, perched in the tree canopy that surrounds the home (and neighborhood) each with their own private on-suite that will make them feel unbelievably welcomed (for as long as you want them). River Bluffs is a gated, waterfront community offering a marina, boat ramp, pools, fitness centers, a half mile riverwalk, community farm and much more. River Bluffs Sales office is open Monday-Saturday 10-5 and Sunday 1-5.
- Type:
- Single Family
- Sq.Ft.:
- 2,598
- Status:
- Active
- Beds:
- 4
- Lot size:
- 0.16 Acres
- Year built:
- 2024
- Baths:
- 3.00
- MLS#:
- 100450423
- Subdivision:
- Sunset Reach
ADDITIONAL INFORMATION
Welcome to your luxurious 4-bedroom, 3-bathroom retreat by Kent Homes, located in the new waterfront community of Sunset Reach. Set for a winter completion with builder leaseback through May 2025. Buy now and move in later!Step into the main living area, where a cozy gas fireplace with custom built-ins sets the stage for relaxation. Large telescoping doors lead to a screened loggia, seamlessly merging indoor and outdoor living spaces. Luxury vinyl plank flooring flows throughout, adding a touch of sophistication and durability.The kitchen is a culinary masterpiece, featuring an expansive entertainment island, craftsman-style painted cabinets, quartz countertops, and a beautiful tile backsplash. Equipped with Samsung stainless steel appliances, including a gas cooktop, wall oven, dishwasher, microwave, and Zephyr under-cabinet hood, this kitchen will impress any home chef. Enjoy the convenience of a private ''messy kitchen'' for entertaining prep and a spacious pantry.The primary suite, tucked away at the rear of the home, boasts a spa-like bathroom with a walk-in shower, floor-to-ceiling wall tile, a marble seat, and double vanities with quartz countertops. The walk-in closet with custom shelving offers ample storage. An additional bedroom and laundry room complete the first floor. The second-floor retreat includes two more bedrooms, a pocket office, and a versatile loft space.Kent Homes is renowned for its superior craftsmanship, incorporating energy-efficient features and smart systems for lower utility bills and a reduced environmental footprint.Sunset Reach, a gated community just 10 minutes from downtown Wilmington by boat or car, offers a completed walking and biking trail, kayak access on the interior lake, and future amenities including a riverfront marina with boat slips available for purchase, a pool, clubhouse, fitness room, and pickleball court.ASK ABOUT our LIMITED TIME Developer Incentive!
- Type:
- Single Family
- Sq.Ft.:
- 2,106
- Status:
- Active
- Beds:
- 3
- Lot size:
- 0.71 Acres
- Year built:
- 1972
- Baths:
- 3.00
- MLS#:
- 100450267
- Subdivision:
- Castle Estates
ADDITIONAL INFORMATION
NO HOA!!! Beautiful renovations in this spacious home on large 0.71 acre lot with a huge detached wired garage with 16' roll up door. 100 Amp service. Tons of parking! Kitchen has beautiful white cabinets, new quartz countertops, and stainless appliances. All 3 bathrooms have been updated beautifully. Downstairs area has a spacious den with brick fireplace and another bonus room that could be a great home office w/separate entrance. Brand new water heater. Water softener system. New sod and irrigation. Very large fenced lot has additional area in back with a shed and chicken coop. This fantastic home with room to spread out is located across the street from a huge county park with a playground, 18 hole disc golf, baseball field, football/soccer fields with lights, 6 pickleball courts and a 1.7 mile asphalt trail. Shopping and restaurants are a couple miles up the road as well as a boat ramp for the Cape Fear River! Quick drive into Wilmington. Great country living with city amenities!
- Type:
- Single Family
- Sq.Ft.:
- 2,239
- Status:
- Active
- Beds:
- 4
- Lot size:
- 0.16 Acres
- Year built:
- 2024
- Baths:
- 4.00
- MLS#:
- 100450215
- Subdivision:
- River Bluffs
ADDITIONAL INFORMATION
Southern charm and functionality come together in this new, 2239 square foot highlyappointed cottage by Richard Wallace Builder, Inc. Upon entering through the welcomingfoyer, you'll find soaring 10' foot ceilings and abundant windows that allow for anabundance of natural light into the open, spacious living area that features a distinctfireplace. Entertaining friends is convenient with the generously sized island and thespacious covered back porch is perfect for your morning coffee or evening get togethers.Tucked on the main level, you'll find the primary suite that provides the perfect refuge tounwind from the worries of the day. There is also an additional main level bedroom whichis ideal for an occasional visitor or a productive home office suite. Ample laundry room,large pantry, full bath, and powder room round out this level. Taking the stairs to thesecond level will reveal two generously sized bedrooms, a full bath, and walk-inconditioned space for storing those extra family heirlooms or holiday decorations. Enjoymaintenance free LVP flooring throughout the main living area and designer ceramic tile inthe bathrooms. There is a gorgeous interior trim package, with 8' solid core doors and ahandy built-in seat/drop zone located off the garage entry. The impeccable selections fromTeal Interior Design create a truly stunning home! This must-see home is nestled in thegated community of River Bluffs with amenities that include a half-mile river walk, two pools and fitnesscenters, restaurant, marina, boat storage, pickleball, tennis, basketball, and communityfarm. River Bluffs Sales Office is open Monday-Saturday 10-5 and Sunday 1-5.
- Type:
- Land
- Sq.Ft.:
- n/a
- Status:
- Active
- Beds:
- n/a
- Lot size:
- 0.45 Acres
- Baths:
- MLS#:
- 100449650
- Subdivision:
- Bridgewater Bluffs
ADDITIONAL INFORMATION
Last Chance to Own in Bridgewater Bluffs! Imagine building your dream home in the charming community of Bridgewater Bluffs, nestled in Castle Hayne, New Hanover County. This rare opportunity allows you to own a piece of paradise while still enjoying the convenience of living in New Hanover County.Just steps away from the serene waters of the Cape Fear River, the Castle Hayne boat ramp is just a 2-minute drive from your future home. Imagine the peaceful mornings spent cruising down the river, taking in the breathtaking views of the surrounding landscape.Don't miss this chance to own a piece of history! Lot has been cleared and graded. Contact us today to schedule a viewing and make your dream a reality.
- Type:
- Single Family
- Sq.Ft.:
- 2,662
- Status:
- Active
- Beds:
- 4
- Lot size:
- 0.21 Acres
- Year built:
- 2024
- Baths:
- 3.00
- MLS#:
- 100449538
- Subdivision:
- Sunset Reach
ADDITIONAL INFORMATION
Introducing the Pierre's Bay, a luxurious 4-bedroom, 2-bath home slated for Fall completion in the private, waterfront community of Sunset Reach. This under-construction gem combines modern luxury with cutting-edge technology, featuring smart home capabilities and energy-efficient solutions for contemporary living. Upon entering, you'll be greeted by a seamlessly integrated open-concept space where the great room, kitchen, dining area, and outdoor spaces blend effortlessly. The living area exudes elegance with an upgraded gas fireplace, floating mantel, and custom built-ins. A bi-parting door opens to a screened loggia, merging indoor and outdoor living beautifully. The gourmet kitchen is a chef's dream, boasting timeless white cabinets, quartz countertops, high-end stainless steel appliances, a walk-in pantry, and a spacious island with a shiplap knee wall accented by stylish pendants. The adjoining dining area features a bay window that overlooks the rear yard, perfect for intimate gatherings. The master suite is a true retreat, offering two walk-in closets--one with direct access to the laundry room for added convenience--and a spa-like walk-in shower with a marble seat. The first floor also includes an additional bedroom, a study with double doors that can serve as an extra bedroom, and a ''pocket'' office to keep daily clutter out of sight. Upstairs, discover a versatile bonus room, a full bathroom, another bedroom, and ample walk-in storage. The extended garage provides extra space for all your storage needs. Sunset Reach, a premier gated community, promises an idyllic lifestyle just minutes from downtown Wilmington. Enjoy leisurely strolls along scenic walking and biking trails or explore the interior lake by kayak. Future amenities include a riverfront marina with boat slips available for purchase, a pool, a clubhouse, and a pickleball court. ASK ABOUT our LIMITED TIME Developer Incentive before it's too late!
- Type:
- Single Family
- Sq.Ft.:
- 2,646
- Status:
- Active
- Beds:
- 4
- Lot size:
- 0.68 Acres
- Year built:
- 2018
- Baths:
- 3.00
- MLS#:
- 100448370
- Subdivision:
- Rivendell Bay
ADDITIONAL INFORMATION
Enjoy this 4 bedroom, 2.5 bath home in Rivendell Bay. Front room can be a dedicated office or studio. The kitchen has stainless steel appliances, plenty of cabinet space and a walk-in pantry. Family room can be for casual meals or sharing special times with friends and family! The large sunroom provides additional entertainment space. Four bedrooms, two full baths, and the laundry room are on the second floor for your convenience. The .68 lot is a beautiful eco and family friendly space. Back yard has a private patio off the sunroom, a fire pit, a tiki bar, garden space, and mini-greenhouse attached to the large shed. This property is complete with its own Generac generator! Don't delay, schedule a viewing today.
- Type:
- Single Family
- Sq.Ft.:
- 2,844
- Status:
- Active
- Beds:
- 5
- Lot size:
- 0.15 Acres
- Year built:
- 2024
- Baths:
- 3.00
- MLS#:
- 100447852
- Subdivision:
- Parsons Mill
ADDITIONAL INFORMATION
The Telfair is a two-story, five-bedroom three-bathroom home. The kitchen is attached to both a formal dining room and an informal eating area, leading into the family room with fireplace. There is a guest suite conveniently located on the first floor. Upstairs, the primary bedroom has a roomy walk-in closet and a primary bathroom with garden tub and dual vanities. Upstairs also boasts a large loft area and three secondary bedrooms Enjoy your morning coffee on your covered porch overlooking the backyard. Spend the day relaxing by the community pool or hop on the Blue Clay Bike Trail located nearby.
- Type:
- Single Family
- Sq.Ft.:
- 2,529
- Status:
- Active
- Beds:
- 4
- Lot size:
- 0.23 Acres
- Year built:
- 2024
- Baths:
- 3.00
- MLS#:
- 100447024
- Subdivision:
- Sunset Reach
ADDITIONAL INFORMATION
Introducing the Mango Bay from Kent Homes in Sunset Reach. Crafted with meticulous attention to detail, its layout embodies a harmonious fusion of functionality and elegance, ideal for hosting gatherings or cherishing family moments. Step inside to discover a seamlessly integrated space, where the great room, kitchen, dining area and outdoor spaces converge effortlessly. The kitchen, a culinary haven, boasts a sprawling entertainment island illuminated by beautiful pendant lights. Adorned with quartz countertops, a stainless steel gas cooktop, wall oven, and under cabinet hood, it sets the stage for culinary delights and memorable conversations. The great room beckons with its warmth, anchored by a striking fireplace embraced by custom built-ins. Retreat to the luxurious primary suite, tucked away for privacy, adorned with trey ceilings and dual walk-in closets. Indulge in the spa-like bathroom, featuring a fully tiled walk-in shower, two vanities with quartz countertops, and direct access to the laundry room for added convenience. Downstairs, two additional bedrooms and a full bath await, while a nearly 500 sq ft screened loggia with a fireplace and equal sized raised deck extends the living space outdoors, offering serene views of the community ponds. Ascend to the bonus room with a full bath, adaptable as a fourth bedroom or home office, allowing you the freedom to tailor the space to your preferences. Kent Homes' dedication to superior craftsmanship is evident in every detail. Energy-efficient features and smart systems further enhance the home's appeal, promising lower utility bills. Sunset Reach, a premier gated community, offers an idyllic lifestyle just minutes from downtown Wilmington. Enjoy strolls along the lakeside walking trails, or explore the interior lake by kayak. Future amenities, including a riverfront marina with boat slips available for purchase, pool, clubhouse and pickleball court. Ask us about our end of year developer incentive!
- Type:
- Land
- Sq.Ft.:
- n/a
- Status:
- Active
- Beds:
- n/a
- Lot size:
- 0.36 Acres
- Baths:
- MLS#:
- 100446217
- Subdivision:
- Sunset Reach
ADDITIONAL INFORMATION
Build your waterfront dream home on this beautiful elevated lot overlooking the Northeast Cape Fear River. Imagine life on the water in the picturesque new community, Sunset Reach. Sunset Reach in Castle Hayne is a gated, riverfront community known for its stunning sunset views across the Northeast Cape Fear River. Located just 10 mins from Downtown Wilmington and 20 minutes to Wrightsville Beach, the location provides a peaceful ambiance and a chance to appreciate the natural beauty of the surrounding area. Residents of Sunset Reach will be able to enjoy future amenities such as a lakeside pool and clubhouse, Pickleball court, walking and biking trails, kayak and paddleboard launch on the protected lake as well as a riverfront marina and boardwalk area with a 2nd paddleboard and kayak launch. Out team of featured builders can offer you a variety of floor plans, sizes and styles to fit your needs. Boatslips also available for purchase with homesite purchase. Contact the onsite team for a full list of available lots and plans.
- Type:
- Land
- Sq.Ft.:
- n/a
- Status:
- Active
- Beds:
- n/a
- Lot size:
- 0.26 Acres
- Baths:
- MLS#:
- 100444719
- Subdivision:
- River Bluffs
ADDITIONAL INFORMATION
Located in Old Forest, these beautifully wooded lots are part of the final phase of this naturally gorgeous community. The continued use of Low Impact Development epitomizes the use of natural design for esthetics as well as drainage (no flood insurance required). ''Work with the trees, don't just build on top of them'' to create a beautiful custom home or select from a gorgeous, and ample, portfolio of home designs from one of our select team of local builders. Inside the gates of River Bluffs you'll enjoy a marina, boat ramp, pools, fitness centers, a half mile riverwalk, community farm and much more from this gorgeous riverfront community. River Bluffs Sales office is open Monday-Saturday 10-5 and Sunday 1-5. Additional homesites available as well.
- Type:
- Land
- Sq.Ft.:
- n/a
- Status:
- Active
- Beds:
- n/a
- Lot size:
- 0.22 Acres
- Baths:
- MLS#:
- 100444717
- Subdivision:
- River Bluffs
ADDITIONAL INFORMATION
Located in Old Forest, these beautifully wooded lots are part of the final phase of this naturally gorgeous community. The continued use of Low Impact Development epitomizes the use of natural design for esthetics as well as drainage (no flood insurance required). ''Work with the trees, don't just build on top of them'' to create a beautiful custom home or select from a gorgeous, and ample, portfolio of home designs from one of our select team of local builders. Inside the gates of River Bluffs you'll enjoy a marina, boat ramp, pools, fitness centers, a half mile riverwalk, community farm and much more from this gorgeous riverfront community. River Bluffs Sales office is open Monday-Saturday 10-5 and Sunday 1-5. Additional homesites available as well.
- Type:
- Land
- Sq.Ft.:
- n/a
- Status:
- Active
- Beds:
- n/a
- Lot size:
- 0.26 Acres
- Baths:
- MLS#:
- 100444690
- Subdivision:
- River Bluffs
ADDITIONAL INFORMATION
Located in Old Forest, these beautifully wooded lots are part of the final phase of this naturally gorgeous community. The continued use of Low Impact Development epitomizes the use of natural design for esthetics as well as drainage (no flood insurance required). ''Work with the trees, don't just build on top of them'' to create a beautiful custom home or select from a gorgeous, and ample, portfolio of home designs from one of our select team of local builders. Inside the gates of River Bluffs you'll enjoy a marina, boat ramp, pools, fitness centers, a half mile riverwalk, community farm and much more from this gorgeous riverfront community. River Bluffs Sales office is open Monday-Saturday 10-5 and Sunday 1-5. Additional homesites available as well.
- Type:
- Land
- Sq.Ft.:
- n/a
- Status:
- Active
- Beds:
- n/a
- Lot size:
- 0.29 Acres
- Baths:
- MLS#:
- 100444686
- Subdivision:
- River Bluffs
ADDITIONAL INFORMATION
Located in Old Forest, these beautifully wooded lots are part of the final phase of this naturally gorgeous community. The continued use of Low Impact Development epitomizes the use of natural design for esthetics as well as drainage (no flood insurance required). ''Work with the trees, don't just build on top of them'' to create a beautiful custom home or select from a gorgeous, and ample, portfolio of home designs from one of our select team of local builders. Inside the gates of River Bluffs you'll enjoy a marina, boat ramp, pools, fitness centers, a half mile riverwalk, community farm and much more from this gorgeous riverfront community. River Bluffs Sales office is open Monday-Saturday 10-5 and Sunday 1-5. Additional homesites available as well.
- Type:
- Single Family
- Sq.Ft.:
- 2,217
- Status:
- Active
- Beds:
- 3
- Lot size:
- 0.16 Acres
- Year built:
- 2024
- Baths:
- 4.00
- MLS#:
- 100441833
- Subdivision:
- Sunset Reach
ADDITIONAL INFORMATION
Discover your dream home nestled within the picturesque community of Sunset Reach--a gated riverfront community just a short 10-minute ride from downtown Wilmington, by car or boat. Located on a serene lakeside homesite, The Heron Cove, a cottage-style residence meticulously crafted by Hagood Homes is ready for you to call home. This home transcends expectations, offering a wealth of features beyond the surface. Boasting 3 bedrooms and 2 1/2 baths on the main level, it's expertly tailored to accommodate your unique lifestyle. Ascend to the upper level, where a versatile bonus room with a full bath beckons, promising endless possibilities--a guest suite, a tranquil home office, or your personal sanctuary. Step into the heart of the home, where an open-concept layout sets the stage for gatherings and intimate moments. An elegant dining area lends a touch of refinement, while the kitchen, the soul of the home, showcases a spacious island and a convenient walk-in pantry. Experience the allure of 10-foot ceilings in the bedrooms, complemented by 8-foot doors and expansive 6-foot windows. Retreat to the covered screen porch for a rejuvenating breath of fresh air, or take advantage of the ample storage offered by the 2-car garage. Meanwhile, the Trane 18 SEER XV high-efficiency HVAC system ensures year-round comfort, while the inclusion of spray foam insulation in the attic, exterior walls, and garage ceiling reduces energy bills by 40 percent, promoting both savings and environmental consciousness. Rest easy with an ecoSelect third-party home inspection (HERS energy certificate), validating ongoing savings on your electric bill. Sunset Reach extends an array of amenities to its residents, including a scenic walking and biking trail, kayaking opportunities on the interior lake, a luxurious pool with clubhouse, a pickleball court, and the convenience of a riverfront marina offering boat slips for purchase. LIMITED TIME INCENTIVE: Developer offering 3 yrs paid HOA dues!
- Type:
- Townhouse
- Sq.Ft.:
- 2,505
- Status:
- Active
- Beds:
- 3
- Lot size:
- 0.04 Acres
- Year built:
- 2022
- Baths:
- 4.00
- MLS#:
- 100431296
- Subdivision:
- River Bluffs
ADDITIONAL INFORMATION
Mariner's Watch is home to gorgeous townhomes inside the gates of River Bluffs and this gorgeous home is waiting on you (or your clients) to call it home. Tucked in the community, this townhome is just around the corner from one of the neighborhood's pools and just up the hill from the marina and riverwalk. Bright and modern finishes adorn every surface on all three levels. The open/spacious layout offers 3 beds, 3.5 baths, a whole home generator and a finished garage with an epoxy floor. On the first floor, a home office or guest space offers privacy and that ''get away'' feeling for working and guests alike. The second level and main living floor is wide open and yet a comfortable space that sprawls across the entire level. The floor is host to a gorgeous kitchen, dining area and living room. The top floor is a cozy retreat to the primary suite, laundry and dedicated guest room with ensuite. Step outside to either of the two covered balconies or covered patio to enjoy the outdoors or a short walk (or golf cart ride) will take you to a multitude of wonderful amenities that River Bluffs offers; pools, fitness centers, boat ramp, river walk, marina, community farm and much more. River Bluffs Sales office is open Monday-Saturday 10-5 and Sunday 1-5.
- Type:
- Townhouse
- Sq.Ft.:
- 2,583
- Status:
- Active
- Beds:
- 3
- Lot size:
- 0.04 Acres
- Year built:
- 2024
- Baths:
- 4.00
- MLS#:
- 100430501
- Subdivision:
- River Bluffs
ADDITIONAL INFORMATION
Enjoy all the amenities River Bluffs has to offer in this inviting townhome specifically designed for Vahue Custom Homes by Sullivan Design Company. Open floor plans with fantastic finishes. Homes have elevator and have dual porches and spacious garages. Estimated completion month of April 2024.
- Type:
- Townhouse
- Sq.Ft.:
- 2,505
- Status:
- Active
- Beds:
- 3
- Lot size:
- 0.04 Acres
- Year built:
- 2024
- Baths:
- 4.00
- MLS#:
- 100430498
- Subdivision:
- River Bluffs
ADDITIONAL INFORMATION
Enjoy all the amenities River Bluffs has to offer in this inviting townhome specifically designed for Vahue Custom Homes by Sullivan Design Company. Open floor plans with fantastic finishes. Homes have elevator and have dual porches and spacious garages. Estimated completion month of April 2024.
- Type:
- Land
- Sq.Ft.:
- n/a
- Status:
- Active
- Beds:
- n/a
- Lot size:
- 0.47 Acres
- Baths:
- MLS#:
- 100427802
- Subdivision:
- River Bluffs
ADDITIONAL INFORMATION
This lot with gorgeous river views sits inside the desirable River Bluffs community that is filled with many amazing neighborhood amenities with a half-mile riverwalk, two pools, a fitness center, pickelball court and much more to discover. Come check out this lot that could be the perfect site for your dream home!
- Type:
- Single Family
- Sq.Ft.:
- 2,463
- Status:
- Active
- Beds:
- 4
- Lot size:
- 0.15 Acres
- Year built:
- 2024
- Baths:
- 4.00
- MLS#:
- 100418753
- Subdivision:
- River Bluffs
ADDITIONAL INFORMATION
The Jessamine ll by Richard Wallace Builder is a beautiful 2463 square foot cottage with 4 beds and 3.5 baths. Following RWB's usual high end finishes this home will have a gorgeous interior trim package, 10' ceilings on the main level with 8'0 solid core doors and a built-in seat/drop zone at garage entry. The additional space added with the second floor takes a very popular design and adds just a bit more practical space for those who need it. The open kitchen offers an abundance of light and is open to the fantastic covered lanai. Maintenance free LVP flooring throughout the main living area and designer ceramic tile in the laundry and bathrooms. This home is nestled in the gated community of River Bluffs with amenities that include a 2,700' river walk, pool, fitness center, marina, boat storage, pickleball, tennis, basketball, and community farm. River Bluffs Sales Office is open Monday-Saturday 10-5 and Sunday 1-5.
- Type:
- Land
- Sq.Ft.:
- n/a
- Status:
- Active
- Beds:
- n/a
- Lot size:
- 0.25 Acres
- Baths:
- MLS#:
- 100417844
- Subdivision:
- River Bluffs
ADDITIONAL INFORMATION
Situated in the beautiful community of River Bluffs, this homesite is waiting for you to build your dream home. Our team of five different builders can offer a multitude of floor plans, sizes and style of homes. River Bluffs has amenities like no other with a half-mile riverwalk, two pools, fitness centers and tons of trees. Call our Sales Center for the most current list of available homesites. River Bluffs Sales Center is open Monday-Saturday 10-5 and Sunday 1-5.
- Type:
- Land
- Sq.Ft.:
- n/a
- Status:
- Active
- Beds:
- n/a
- Lot size:
- 0.33 Acres
- Baths:
- MLS#:
- 100417842
- Subdivision:
- River Bluffs
ADDITIONAL INFORMATION
Situated in the beautiful community of River Bluffs, this homesite is waiting for you to build your dream home. Our team of four different builders can offer a multitude of floor plans, sizes and style of homes. River Bluffs has amenities like no other with a half-mile riverwalk, two pools, fitness centers and tons of trees. Call our Sales Center for the most current list of available homesites. River Bluffs Sales office is open Monday-Saturday 10-5 and Sunday 1-5.

Castle Hayne Real Estate
The median home value in Castle Hayne, NC is $189,600. This is lower than the county median home value of $399,500. The national median home value is $338,100. The average price of homes sold in Castle Hayne, NC is $189,600. Approximately 76.8% of Castle Hayne homes are owned, compared to 19.29% rented, while 3.91% are vacant. Castle Hayne real estate listings include condos, townhomes, and single family homes for sale. Commercial properties are also available. If you see a property you’re interested in, contact a Castle Hayne real estate agent to arrange a tour today!
Castle Hayne, North Carolina 28429 has a population of 4,654. Castle Hayne 28429 is less family-centric than the surrounding county with 21.89% of the households containing married families with children. The county average for households married with children is 28.3%.
The median household income in Castle Hayne, North Carolina 28429 is $56,563. The median household income for the surrounding county is $62,362 compared to the national median of $69,021. The median age of people living in Castle Hayne 28429 is 42.1 years.
Castle Hayne Weather
The average high temperature in July is 90.1 degrees, with an average low temperature in January of 33.7 degrees. The average rainfall is approximately 57.9 inches per year, with 0.9 inches of snow per year.
