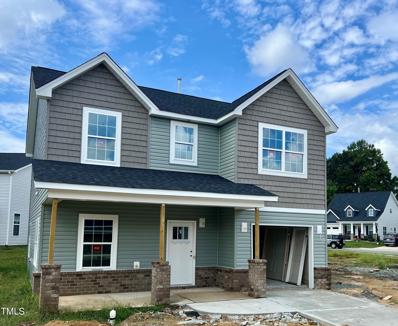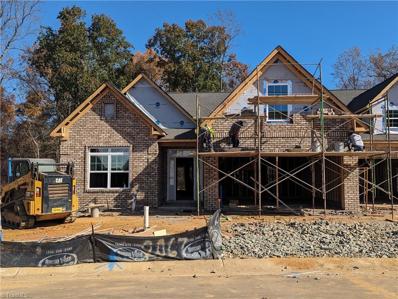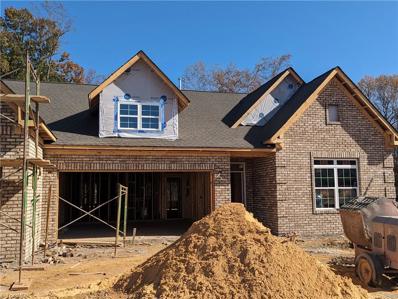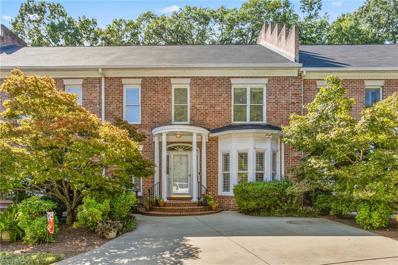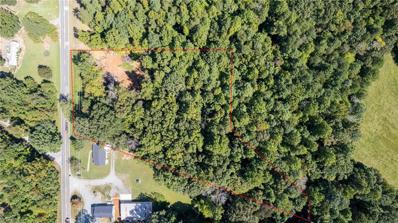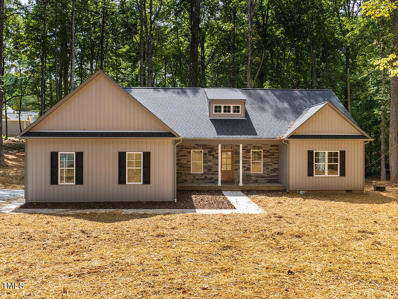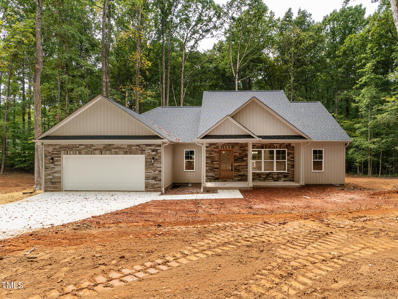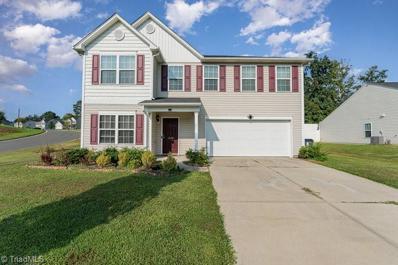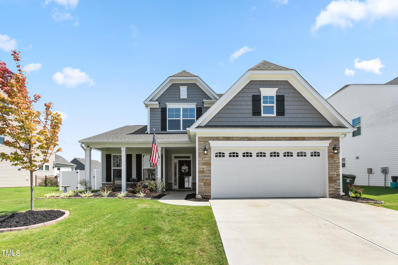Burlington NC Homes for Rent
- Type:
- Single Family
- Sq.Ft.:
- 3,116
- Status:
- Active
- Beds:
- 4
- Lot size:
- 0.51 Acres
- Year built:
- 2007
- Baths:
- 3.00
- MLS#:
- 10053324
- Subdivision:
- Heritage Glen
ADDITIONAL INFORMATION
MOTIVATED SELLER & MOVE IN READY! STUNNING all BRICK House on quiet cul-de-sac with PRIMARY BEDROOM on the FIRST FLOOR! Lovely primary bath with large tub, tiled shower & walk in closet. SHOWSTOPPING OUTDOOR KITCHEN to host unforgettable gatherings with the following:*2 built in gas grills for all your cooking needs, *refrigerator for convenient food/drink storage, *ice maker to keep beverages perfectly chilled, & *built in sink for effortless clean-up. This space is an entertainer's DREAM!! Fenced in backyard provides security for kids and/or your pets. ENCAPSULATED crawl space with benefits of clean, dry & energy-efficient crawl space and healthier indoor air quality giving you peace of mind. Alarm system, Google Nest Doorbell & Google Nest Thermostats convey with the house. Beautiful living room with vaulted ceilings, crown molding, gas logs for the fireplace and it is wired for surround sound. Original hardwoods throughout most of the first level. Large Kitchen with granite countertops, lots of counter & cabinet space. Smart Samsung appliances are only 2 years old electric stove, microwave & dishwasher. Schedule a Showing Today!!!
- Type:
- Single Family
- Sq.Ft.:
- 1,781
- Status:
- Active
- Beds:
- 3
- Lot size:
- 0.13 Acres
- Year built:
- 2024
- Baths:
- 3.00
- MLS#:
- 10053162
- Subdivision:
- Mackintosh On The Lake
ADDITIONAL INFORMATION
The Greenville is a 2-story home with a welcoming front porch. The bright kitchen features 2 corner windows over the sink. A kitchen island is adjacent to the breakfast nook & great room. The great room has a corner gas log fireplace. Upgraded LVP floors throughout the entire first floor. Main level flex space makes a great office/dining area. On the second floor there are 3 bedrooms and a loft area that is the perfect space for a media room or a play room. The primary suite has ample closet space, dual vanities, & a 5 foot walk in shower. The additional 2 bedrooms share a full bath. The home also features a one-car garage for parking and or additional storage. Mackintosh on the Lake offers a variety of amazing amenities for residents to enjoy including tennis courts, a fitness center, pickleball, an Olympic size pool and a huge kiddie pool, sand volleyball court, multiple playgrounds, 20 miles of sidewalks and a community center with resort-style amenities. The location of Mackintosh on the Lake is ideal, as it is conveniently situated between the Triad and the Triangle areas of North Carolina. WH2001
- Type:
- Single Family
- Sq.Ft.:
- 1,300
- Status:
- Active
- Beds:
- 3
- Lot size:
- 0.23 Acres
- Year built:
- 1945
- Baths:
- 1.00
- MLS#:
- 1156191
ADDITIONAL INFORMATION
Discover this charming 3-bedroom, 1-bathroom home located in the heart of Burlington. The home features a huge living room, perfect for relaxing or entertaining. The kitchen offers plenty of cabinet space, and the refrigerator stays! A separate laundry area adds convenience to your daily routine. All three bedrooms are generously sized, providing ample space for comfort and storage. Outside, enjoy a big backyard that's ideal for outdoor activities or gardening. Just minutes from town, this home offers easy access to shopping, dining, and local amenities. Come see it today!
- Type:
- Single Family
- Sq.Ft.:
- 1,598
- Status:
- Active
- Beds:
- 2
- Lot size:
- 0.44 Acres
- Year built:
- 1971
- Baths:
- 2.00
- MLS#:
- 1155768
ADDITIONAL INFORMATION
This beautifully renovated 2-bedroom, 2-bathroom home offers modern comfort and convenience on a spacious corner lot. The property features a fenced-in backyard, perfect for outdoor gatherings and privacy, alongside a practical carport and a handy back utility shed. Inside, you'll find elegant granite kitchen countertops and brand-new appliances that enhance the home's sleek, contemporary feel. With a recently updated roof, this residence ensures peace of mind and durability. Ideally situated off I-40 W, it's just a short drive from Elon University and nearby shopping centers, making it a perfect blend of style and accessibility. The storage room attached to the house and carport could be finished to use as an office space, LVP flooring has already been installed. Room dimensions are 9x11. Ring cameras do not convey. Please visit Allen Tate.com for more information.
- Type:
- Single Family
- Sq.Ft.:
- 2,300
- Status:
- Active
- Beds:
- 4
- Lot size:
- 0.06 Acres
- Year built:
- 2023
- Baths:
- 3.50
- MLS#:
- 1155998
- Subdivision:
- Tribek Court Townhomes
ADDITIONAL INFORMATION
Step into City Point Townhomes, where luxury living meets convenience in the heart of the city. Discover a range of options from three to four-bedroom floor plans, each offering the choice of a 1 or 2-car garage and primary bedroom suites on both levels. The open & airy layout welcomes you with a stylish gourmet kitchen boasting granite countertops, stainless steel appliances, a gas cooktop, and a central island for casual dining. The cozy living room features a gas fireplace, perfect for relaxing evenings, and opens up to a patio through an attractive French door. Enjoy the ease of a separate laundry room on the main floor for added convenience. The bathrooms are nicely appointed with custom tile work, modern vanities, & a sleek finish throughout. Located on a tranquil cul-de-sac, these townhomes offer exceptional curb appeal in a sought-after location, making it a rare gem not to be missed. Come and experience the pinnacle of urban living at City Point Townhomes today! See Agent Only
- Type:
- Single Family
- Sq.Ft.:
- 2,100
- Status:
- Active
- Beds:
- 3
- Lot size:
- 0.06 Acres
- Year built:
- 2023
- Baths:
- 3.50
- MLS#:
- 1155988
- Subdivision:
- Tribek Court Townhomes
ADDITIONAL INFORMATION
Step into City Point Townhomes, where luxury living meets convenience in the heart of the city. Discover a range of options from three to four-bedroom floor plans, each offering the choice of a 1 or 2-car garage and primary bedroom suites on both levels. The open & airy layout welcomes you with a stylish gourmet kitchen boasting granite countertops, stainless steel appliances, a gas cooktop, and a central island for casual dining. The cozy living room features a gas fireplace, perfect for relaxing evenings, and opens up to a patio through an attractive French door. Enjoy the ease of a separate laundry room on the main floor for added convenience. The bathrooms are nicely appointed with custom tile work, modern vanities, & a sleek finish throughout. Located on a tranquil cul-de-sac, these townhomes offer exceptional curb appeal in a sought-after location, making it a rare gem not to be missed. Come and experience the pinnacle of urban living at City Point Townhomes today! See Agent Only
- Type:
- Single Family
- Sq.Ft.:
- 2,300
- Status:
- Active
- Beds:
- 3
- Lot size:
- 0.06 Acres
- Year built:
- 2023
- Baths:
- 3.50
- MLS#:
- 1155984
- Subdivision:
- Tribek Court Townhomes
ADDITIONAL INFORMATION
Step into City Point Townhomes, where luxury living meets convenience in the heart of the city. Discover a range of options from three to four-bedroom floor plans, each offering the choice of a 1 or 2-car garage and primary bedroom suites on both levels. The open & airy layout welcomes you with a stylish gourmet kitchen boasting granite countertops, stainless steel appliances, a gas cooktop, and a central island for casual dining. The cozy living room features a gas fireplace, perfect for relaxing evenings, and opens up to a patio through an attractive French door. Enjoy the ease of a separate laundry room on the main floor for added convenience. The bathrooms are nicely appointed with custom tile work, modern vanities, & a sleek finish throughout. Located on a tranquil cul-de-sac, these townhomes offer exceptional curb appeal in a sought-after location, making it a rare gem not to be missed. Come and experience the pinnacle of urban living at City Point Townhomes today! See Agent Only
- Type:
- Single Family
- Sq.Ft.:
- 2,469
- Status:
- Active
- Beds:
- 4
- Lot size:
- 0.69 Acres
- Year built:
- 1973
- Baths:
- 3.50
- MLS#:
- 1155248
ADDITIONAL INFORMATION
Step right up and feast your eyes on this GEM! This home has had one owner who has showered it with love, and now it's ready for its second debut. With over 2400 sq ft of space, this home is nestled in the sought-after Western Alamance school district. It's tucked away in a serene, well-established neighborhood, at the end of a quiet cul-de-sac, offering a country-living vibe with the amenities of the city just a stone's throw away. It boasts four bedrooms, 3.5 bathrooms, a bonus room, formal dining room, and a spacious, welcoming foyer. The multi-level layout is perfect for extended family or multi-generational households. PLUS, a generous deck provides a great view of a fully-fenced, private backyard. It's a must-see!! The big ticket items are DONE... ROOF 2018, Water Filtration System 2022 (warranty transfers), HVAC (Installed 10/2022,10 yr part warranty 20 yr on heat exchanger) Septic pumped 2024.
- Type:
- Single Family
- Sq.Ft.:
- 3,078
- Status:
- Active
- Beds:
- 4
- Lot size:
- 0.26 Acres
- Year built:
- 2024
- Baths:
- 3.50
- MLS#:
- 1155790
- Subdivision:
- The Townes And Villas At Weybridge
ADDITIONAL INFORMATION
Fall in love with the Hampton floor plan. This home features 4 bedrooms, 3.5 baths. This unique Master on the main level plan also boasts high ceilings. It also includes large upper bedrooms, with one secondary ensuite bedroom. This plan is great for family events and entertaining. Ready now!
- Type:
- Single Family
- Sq.Ft.:
- 2,173
- Status:
- Active
- Beds:
- 3
- Lot size:
- 0.29 Acres
- Year built:
- 2024
- Baths:
- 2.00
- MLS#:
- 10052440
- Subdivision:
- Not In A Subdivision
ADDITIONAL INFORMATION
Welcome home to this gorgeous one level new construction home in Western school district. Pull into the paved drive and be welcomed by a nicely landscaped sidewalk and cozy front porch. Walk inside to an inviting entry with wainscoting open to a bright dining room with chair rail and wainscoting. With LVP floors and crown molding, you will love the attention to detail! The kitchen is equipped with gorgeous granite counters, tile backsplash, stainless appliances, pantry & bar seating space open to a breakfast area with a view of the back yard. The open Living Room boasts a gas log fireplace and door to the patio. Enjoy peaceful nights in your spacious primary bedroom with trey ceiling and ensuite bath featuring double sinks, garden tub, separate shower and large custom walk-in closet. The split bedroom floor plan provides two additional bedrooms and full bath. With the added bonus room, you'll have space for a guest room, recreation room, or other flexible uses. Schedule your tour now!
- Type:
- Single Family
- Sq.Ft.:
- 1,687
- Status:
- Active
- Beds:
- 3
- Lot size:
- 0.95 Acres
- Year built:
- 2024
- Baths:
- 3.00
- MLS#:
- 10052275
- Subdivision:
- The Legends
ADDITIONAL INFORMATION
Welcome to your new dream home, where contemporary design meets comfort in a way that could even make your morning coffee taste better! This stunning house offers an open floor plan that ensures your space is not just a home, but a haven. The living area, centered around an elegant electric linear fireplace, creates the perfect ambiance for both lively gatherings and serene moments alone. The kitchen is a home chef's delight, featuring sleek black appliances and a stylish island. This isn't just any island—equipped with large drawers and a microwave cabinet, Granite countertops and a decorative range hood add a sprinkle of luxury, and a separate pantry area ensures you have all the space you need to organize. Step into the primary bedroom, a true retreat that boasts a walk-in closet. The bath with a large vanity featuring dual sinks, ample drawer space, and a linen tower. Laundry room with a utility sink and plenty of cabinet space . There is a flex space that offers endless possibilities - a cozy office or an even bigger pantry? You decide! Partially finished bonus room for additional space if needed. Spacious double garage and a large covered back porch. Sealed crawl space.
- Type:
- Single Family
- Sq.Ft.:
- 2,205
- Status:
- Active
- Beds:
- 3
- Lot size:
- 0.1 Acres
- Year built:
- 2024
- Baths:
- 2.00
- MLS#:
- 1155750
- Subdivision:
- The Stables At Harris Farms
ADDITIONAL INFORMATION
The beautiful Lander floor plan has luxury features selected from our design center and provides character from the tray ceilings in the primary bedroom to the archway into the sunroom and family room. The soft close cabinets, tiled backsplash, and a tiled shower in the primary with fiberglass pan add a sense of elegance to the home. This home also features luxury vinyl flooring throughout. Enjoy the natural light in the sunroom or spend your day outdoors on the patio. Enjoy the upstairs bonus room as well. Make this home yours today!
- Type:
- Single Family
- Sq.Ft.:
- 1,808
- Status:
- Active
- Beds:
- 3
- Lot size:
- 0.1 Acres
- Year built:
- 2024
- Baths:
- 2.00
- MLS#:
- 1155739
- Subdivision:
- The Stables At Harris Farms
ADDITIONAL INFORMATION
The Jacob floor plan has beautiful features selected from our design center that add character to the entirety of the home. From the tray ceilings in the primary bedroom to the archways into the sunroom, and the family room. The soft close cabinets, tiled backsplash, and tiled shower in the primary with fiberglass pan add a feeling of simple elegance to this home. The home also features luxury vinyl flooring throughout the home, tile in the bathrooms, and carpet in the bedrooms. Enjoy the natural light in the sunroom, or spend your day outdoors on the patio. Make this home yours today!
- Type:
- Retail
- Sq.Ft.:
- n/a
- Status:
- Active
- Beds:
- n/a
- Year built:
- 1958
- Baths:
- MLS#:
- 1155704
ADDITIONAL INFORMATION
Corner Lot Brick Building for Sale! Located in a high-traffic area with excellent visibility, this property offers a prime opportunity for your next business venture. Previously used as a smoke and vape shop, this versatile space is perfect for a convenience store, restaurant, coffee shop, or take-out establishment. The corner lot location provides easy access, and on-site parking adds to the convenience for both customers and staff. The seller is motivated, making this an excellent opportunity for anyone looking to invest in a thriving area. Don’t miss out on this fantastic commercial property!
$300,000
619 Isley Place Burlington, NC 27215
- Type:
- Single Family
- Sq.Ft.:
- 1,754
- Status:
- Active
- Beds:
- 3
- Lot size:
- 0.04 Acres
- Year built:
- 1997
- Baths:
- 2.50
- MLS#:
- 1155370
- Subdivision:
- Isley Place
ADDITIONAL INFORMATION
Welcome home to this beautiful 3BR/2.5 bath Townhome in the heart of Burlington. This home has so many upgrades and beautiful features. Open LR and Dining room floorplan with hardwoods and plantation shutters and custom dental molding. Kitchen with new Granite counters and LVP flooring, Master on main has new carpet and ensuite has new LVP and fixtures. Half bath w/ laundry room complete firt floor. Upstairs hosts 2 additional bedrooms all with new carpet and 2nd full bath with new lvp and fixtures. Walk in attic with built in shelving. New water heater in 2023. Quaint rear brick patio with wrought iron and brick fencing. This home won't last long!
- Type:
- Land
- Sq.Ft.:
- n/a
- Status:
- Active
- Beds:
- n/a
- Lot size:
- 1.87 Acres
- Baths:
- MLS#:
- 1154798
ADDITIONAL INFORMATION
1.8+ acre lot, prepped and ready for your New Dream Home Build near Cedar Rock Park! This beautiful property offers a mix of cleared and wooded areas with mature trees, providing privacy and natural beauty. A soil test is already on file, supporting the construction of a 4-bedroom home. Enjoy the peaceful surroundings while still being close to the park and other amenities. This lot offers an excellent opportunity for those looking to build in a convenient and popular location, with No HOA. Don't miss out on this prime location!
- Type:
- Single Family
- Sq.Ft.:
- 3,212
- Status:
- Active
- Beds:
- 5
- Lot size:
- 0.34 Acres
- Year built:
- 2024
- Baths:
- 3.00
- MLS#:
- 1155386
- Subdivision:
- The Townes And Villas At Weybridge
ADDITIONAL INFORMATION
Fall in love with the Fairfield floor plan. This home features 5 bedrooms, 3 full baths, an upstairs retreat space, and an office that is perfect for today's remote worker. This home includes an open-concept kitchen and family room. The 2nd-floor owner's retreat includes his & her closets and a luxury bathroom. The kitchen is spacious and includes a large island that is great for prepping & entertaining. Downstairs includes a guest bedroom, with 3 additional bedrooms and an owner's retreat located upstairs. Move in Ready!
- Type:
- Single Family
- Sq.Ft.:
- 1,790
- Status:
- Active
- Beds:
- 3
- Lot size:
- 0.7 Acres
- Year built:
- 2024
- Baths:
- 2.00
- MLS#:
- 10050829
- Subdivision:
- The Oaks At Briggstone
ADDITIONAL INFORMATION
Welcome to your dream home in Southern Alamance! This stunning new construction features 3 bedrooms, 2 baths, and a home office, all situated on a peaceful and serene lot. Step inside to find a charming front porch with stacked stone accents leading into an open layout kitchen with white cabinets, quartz countertops, and black fixtures. The dining room and home office boast cozy black walls and modern light fixtures, creating a stylish and inviting space. The primary suite is a luxurious retreat with an accent trim wall, sleek modern fan, and a spa-like ensuite bathroom featuring double raised vanities, custom farmhouse mirrors, marble-style floors, and a subway tile shower. The huge walk-in closet provides ample storage space. Two guest bedrooms share a hall bath with a tub shower. Outside, relax on the back patio and enjoy the tranquility of nature. Don't miss out on this exceptional home - schedule a showing today!
- Type:
- Single Family
- Sq.Ft.:
- 1,860
- Status:
- Active
- Beds:
- 3
- Lot size:
- 0.7 Acres
- Year built:
- 2024
- Baths:
- 2.00
- MLS#:
- 10050818
- Subdivision:
- The Oaks At Briggstone
ADDITIONAL INFORMATION
Welcome to this charming 3 bedroom, 2 bath home with a split bedroom layout and stunning stacked stone accents on the rocking chair front porch. Step inside to discover an open floor plan with a kitchen featuring an eat-in island accented with matte black and modern brass finishes, a pantry, and a dining area perfect for entertaining. The owner's suite is a luxurious retreat with a black trimmed accent wall, tray ceiling, double raised vanities, and a tile shower, complemented by a large walk-in closet. The split bedroom layout ensures privacy, with guest bedrooms sharing a hall bath with a tub shower. Outside, relax on the great back deck overlooking a quiet, partially wooded backyard - the perfect spot to unwind and enjoy nature. Nestled in the heart of Southern Alamance, this home is a true gem waiting for you to make it yours. Don't miss out - schedule a showing today!
- Type:
- Single Family
- Sq.Ft.:
- 2,449
- Status:
- Active
- Beds:
- 4
- Lot size:
- 0.21 Acres
- Year built:
- 2024
- Baths:
- 4.00
- MLS#:
- 10050449
- Subdivision:
- Verona
ADDITIONAL INFORMATION
Come check-out this stunning Raleigh plan a four-bedroom, three-and-a-half-bath, two-story home. It features a spacious great room with a fireplace, a formal dining room, and a designer kitchen with a large island. The main level features the primary bedroom that boasts a luxurious bath and a walk-in closet, and includes a convenient laundry room. Upstairs, you'll find three bedrooms, two bathrooms (including a Jack and Jill bath), and a versatile loft area. This home combines elegance and functionality, making it a must-see for those seeking a high-end lifestyle. Don't miss the chance to call it your own.
$380,000
1230 Aster Way Burlington, NC 27215
- Type:
- Single Family
- Sq.Ft.:
- 2,336
- Status:
- Active
- Beds:
- 4
- Lot size:
- 0.2 Acres
- Year built:
- 2017
- Baths:
- 2.50
- MLS#:
- 1154381
- Subdivision:
- Hawthorne
ADDITIONAL INFORMATION
Nestled in the heart of Burlington, NC, 1230 Aster Way offers a perfect blend of comfort and convenience. This charming 4-bedroom, 2 1/2-bathroom home features a spacious open floor plan, ideal for both everyday living and entertainment. The bright, airy living room seamlessly connects to a modern kitchen, complete with all appliances. The primary bedroom boasts an en-suite bathroom with a double vanity and walk-in closet. Outside, enjoy the backyard, perfect for gatherings or quiet relaxation. Located in a friendly neighborhood close to schools, parks, and shopping, this home is a must-see!
- Type:
- Ranch
- Sq.Ft.:
- 1,590
- Status:
- Active
- Beds:
- 3
- Lot size:
- 0.23 Acres
- Year built:
- 1988
- Baths:
- 2.00
- MLS#:
- 10050315
- Subdivision:
- Not In A Subdivision
ADDITIONAL INFORMATION
Very Nice Ranch in a Cul De Sac! 3 bedrms, 2 baths, Dining rm & a Breakfast room. Large Living rm w/ a Masonry Fireplace. Deck & Fenced Yard in rear
- Type:
- Single Family
- Sq.Ft.:
- 2,684
- Status:
- Active
- Beds:
- 4
- Lot size:
- 0.21 Acres
- Year built:
- 2022
- Baths:
- 4.00
- MLS#:
- 10050339
- Subdivision:
- Verona
ADDITIONAL INFORMATION
Welcome to this nearly-new Eastwood Homes Raleigh floor plan, built in 2023, and thoughtfully upgraded to offer both style and functionality. With fresh paint and newly upgraded light fixtures throughout, this home shines with contemporary charm. The gourmet kitchen is a chef's dream, boasting a newly installed ZLine gas stove top and ample counter space. The downstairs primary suite invites relaxation in the large walk-in tile shower and soaking tub, creating a spa-like retreat. Upstairs, two bedrooms conveniently share a Jack & Jill bath, while a third bedroom enjoys easy access to the hall bath, providing comfort and privacy for everyone. An expansive 28'4'' x 14'6'' bonus room offers endless possibilities! Outdoors, the fenced backyard is perfect for outdoor living, complete with a separate dog run area AND covered patio ideal for grilling and dining al fresco. Move-in ready, it offers modern amenities, stylish updates, and plenty of space for everyone to enjoy.
- Type:
- Single Family
- Sq.Ft.:
- 2,074
- Status:
- Active
- Beds:
- 3
- Lot size:
- 0.83 Acres
- Year built:
- 2024
- Baths:
- 2.00
- MLS#:
- 10050037
- Subdivision:
- Cedar Rock
ADDITIONAL INFORMATION
3 bedroom 2 bath home in desirable Southern Alamance on .83 acre lot. This property offers quartz counters, built-ins, tankless H20 heater, high-end fixtures, plank flooring. Kitchen with walk-in pantry, SS Appliances and a gas stove with a swing- arm pot filler. Livingroom with gas log fireplace and plenty of room. The large primary suite with a luxurious private bath with vaulted ceiling and accent beam, dual vanities and floor-to-ceiling tiled shower. Large walk in closet. Covered patio to enjoy.
- Type:
- Condo
- Sq.Ft.:
- 1,222
- Status:
- Active
- Beds:
- 2
- Lot size:
- 0.02 Acres
- Year built:
- 1970
- Baths:
- 3.00
- MLS#:
- 10049588
- Subdivision:
- West Condominiums
ADDITIONAL INFORMATION
Lovely updated condo with gorgeous back courtyard located a short walk to the Burlington Arboretum and West Davis Street Fountain Place Historic District. Quartz counters and stainless kitchen appliances. Open floor plan brings in beauty of courtyard and natural light throughout main floor. Large dining island makes this space super efficient and easy to furnish. Two generous and bright bedroom suites with large closets up. Comfortable and cozy. All appliances convey. Ready for you to make this your first or next home.

Information Not Guaranteed. Listings marked with an icon are provided courtesy of the Triangle MLS, Inc. of North Carolina, Internet Data Exchange Database. The information being provided is for consumers’ personal, non-commercial use and may not be used for any purpose other than to identify prospective properties consumers may be interested in purchasing or selling. Closed (sold) listings may have been listed and/or sold by a real estate firm other than the firm(s) featured on this website. Closed data is not available until the sale of the property is recorded in the MLS. Home sale data is not an appraisal, CMA, competitive or comparative market analysis, or home valuation of any property. Copyright 2024 Triangle MLS, Inc. of North Carolina. All rights reserved.
Andrea Conner, License #298336, Xome Inc., License #C24582, [email protected], 844-400-9663, 750 State Highway 121 Bypass, Suite 100, Lewisville, TX 75067

Information is deemed reliable but is not guaranteed. The data relating to real estate for sale on this web site comes in part from the Internet Data Exchange (IDX) Program of the Triad MLS, Inc. of High Point, NC. Real estate listings held by brokerage firms other than Xome Inc. are marked with the Internet Data Exchange logo or the Internet Data Exchange (IDX) thumbnail logo (the TRIAD MLS logo) and detailed information about them includes the name of the listing brokers. Sale data is for informational purposes only and is not an indication of a market analysis or appraisal. Copyright © 2024 TRIADMLS. All rights reserved.
Burlington Real Estate
The median home value in Burlington, NC is $285,000. This is higher than the county median home value of $242,300. The national median home value is $338,100. The average price of homes sold in Burlington, NC is $285,000. Approximately 49.91% of Burlington homes are owned, compared to 41.47% rented, while 8.63% are vacant. Burlington real estate listings include condos, townhomes, and single family homes for sale. Commercial properties are also available. If you see a property you’re interested in, contact a Burlington real estate agent to arrange a tour today!
Burlington, North Carolina has a population of 56,563. Burlington is less family-centric than the surrounding county with 20.94% of the households containing married families with children. The county average for households married with children is 29.85%.
The median household income in Burlington, North Carolina is $47,158. The median household income for the surrounding county is $55,078 compared to the national median of $69,021. The median age of people living in Burlington is 38.8 years.
Burlington Weather
The average high temperature in July is 89.4 degrees, with an average low temperature in January of 28.3 degrees. The average rainfall is approximately 45 inches per year, with 2.8 inches of snow per year.

