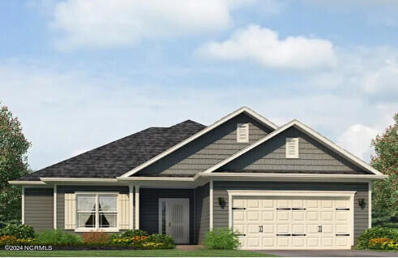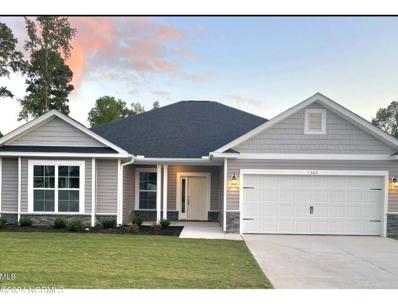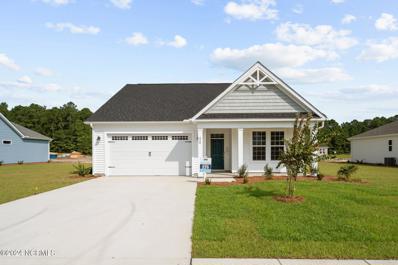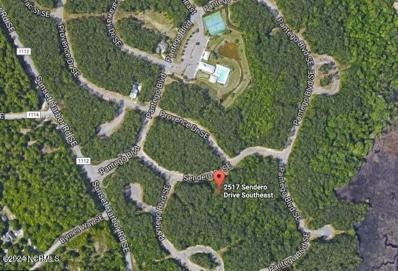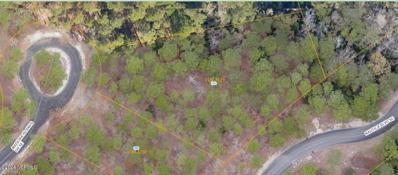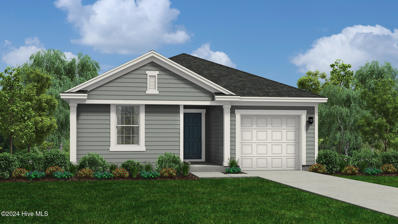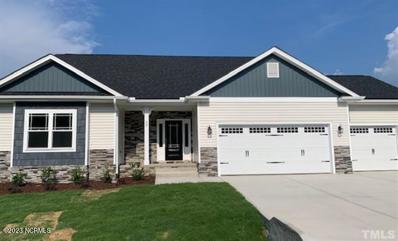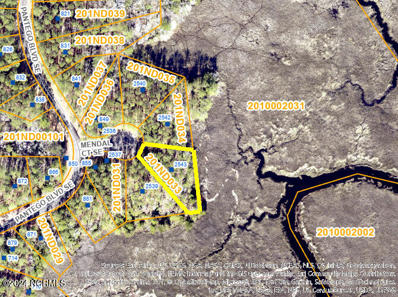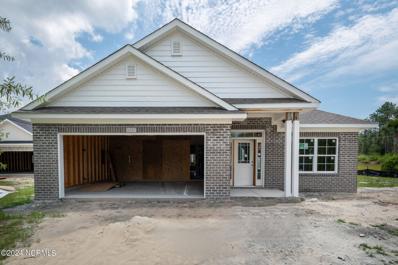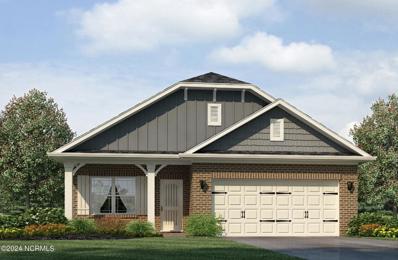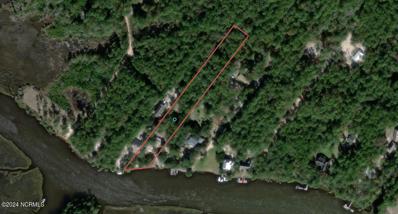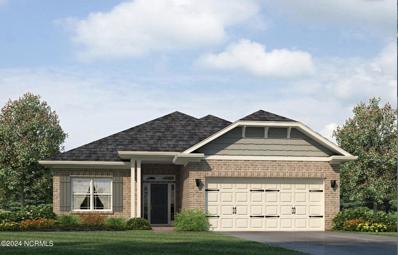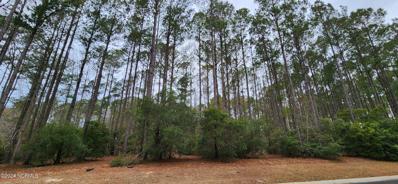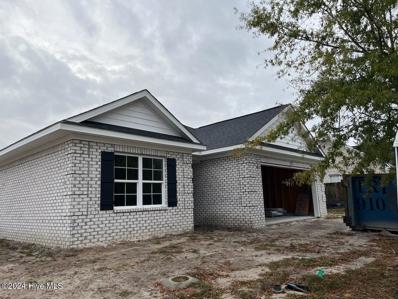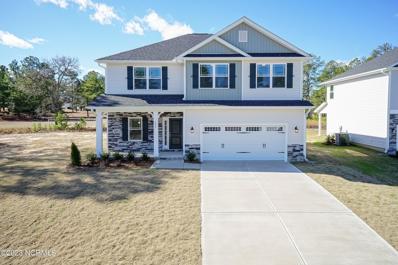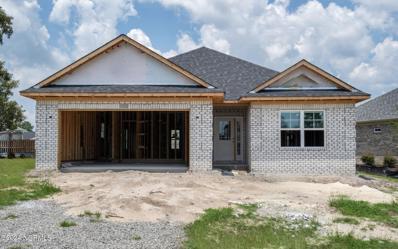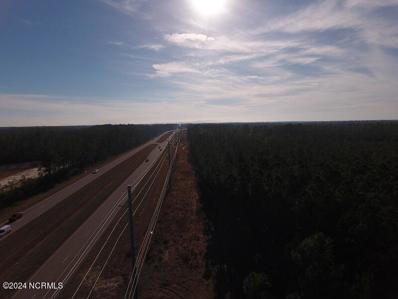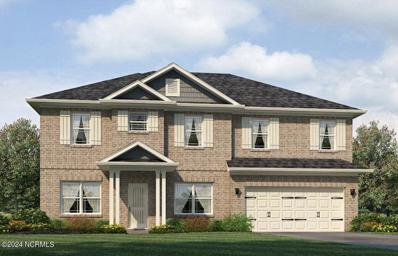Bolivia NC Homes for Rent
- Type:
- Land
- Sq.Ft.:
- n/a
- Status:
- Active
- Beds:
- n/a
- Lot size:
- 0.4 Acres
- Baths:
- MLS#:
- 100438596
- Subdivision:
- Riversea
ADDITIONAL INFORMATION
This lot in the beautiful neighborhood of River Sea Plantation is now available! This rapidly growing community has a limited number of lots currently avaialble. SItuated at the front of the community, this lot across the street from a boardwalk leading to a neighborhood pond; and near amenities such as the clubhouse, indoor pool, outdoor pool, and fitness area! Other amenities in this gated community include a boat launch and boat/RV storage, and several walking trails and boardwalks.
- Type:
- Single Family
- Sq.Ft.:
- 2,545
- Status:
- Active
- Beds:
- 4
- Lot size:
- 0.4 Acres
- Year built:
- 2024
- Baths:
- 3.00
- MLS#:
- 100437910
- Subdivision:
- Riversea
ADDITIONAL INFORMATION
MOVE-IN Ready home in Riversea Plantation. The Julian is a practical single-story living space with an added Bonus Space designed for convenience. Featuring three bedrooms and a dedicated study on the main level, PLUS a 755 square foot BONUS ROOM with a full bath and walk-in closet, it offers a functional layout for everyday living. The open living space is infused with natural light, creating a bright and inviting atmosphere. The Kitchen features white 42'' upper cabinets with a gray island, quartz countertops, custom white tile backsplash, stainless steel wall over & microwave with a gas cooktop, and dishwasher. LVP flooring throughout the main living area makes everyday cleaning a breeze. The Primary bedroom is situated towards the back of the home creating privacy between the two guest bedrooms. When you walk into the primary bedroom you immediately notice all the natural light and the tray ceiling detail. The primary bathroom gives you ample space with an oversized, zero entry walk-in shower, oversized vanity linen closet and spacious walk-in closet. The RiverSea Plantation, nestled in-between the beaches of Holden and Oak Island offers all the amenities you could ever want or need. It has both an indoor and outdoor pool, tennis and pickleball courts, a clubhouse and fitness center, walking trails, RV and Boat Storage, boat launch onto the Lockwood Folly River and more. You also can't beat the location, just minutes to Wilmington, the Brunswick Beaches and Southport!
Open House:
Saturday, 12/28 11:00-4:00PM
- Type:
- Single Family
- Sq.Ft.:
- 1,182
- Status:
- Active
- Beds:
- 3
- Lot size:
- 0.23 Acres
- Year built:
- 2024
- Baths:
- 2.00
- MLS#:
- 100437522
- Subdivision:
- Grande Palms
ADDITIONAL INFORMATION
Close out Promotion: Please see on-site agents at our model home for details. The Curtis is a one-story floorplan in our Grande Palms community located in Bolivia, NC. The Curtis is a three-bedroom, two-bathroom floor plan designed for modern living. It features an open-concept layout, where the kitchen's sleek peninsula countertop overlooks the spacious living room, creating a great space for entertaining or relaxing. To the left of the front door, you'll find two bedrooms, a shared bathroom, and a convenient laundry room. At the back, the owner's suite offers a walk-in closet, a dual vanity, and a luxurious walk-in shower. If you're looking for a stylish and functional new home, the Curtis is a perfect choice.Situated in the heart of South Brunswick County, this rapidly expanding area lies just south of Wilmington, drawing people who appreciate a rural small-town vibe. Renowned for its stunning beaches, the region is a haven for water sports enthusiasts. Boaters can reach Sunset Harbor Boat Ramp in just 6 minutes. Golfers have access to numerous world-class courses and resorts. Beach lovers are in for a treat with quick drives to the finest beaches in Brunswick County like Oak Island, Holden Beach, and Ocean Isle in North Carolina, as well as Cherry Grove and North Myrtle Beach in South Carolina. Nearby Southport boasts a variety of retail and dining options, both big brands and local favorites.Home Is Connected(r) Smart Home Technology is included in your new home and comes with an industry-leading suite of smart home products including touchscreen interface, video doorbell, front door light, z-wave t-stat, & door lock all controlled by included Alexa Pop and smartphone app with voice! The photos you see here are for illustration purposes only, interior and exterior features, options, colors and selections will vary from the homes as built.
- Type:
- Single Family
- Sq.Ft.:
- 1,709
- Status:
- Active
- Beds:
- 3
- Lot size:
- 0.37 Acres
- Year built:
- 2024
- Baths:
- 2.00
- MLS#:
- 100437356
- Subdivision:
- Mill Creek Cove
ADDITIONAL INFORMATION
New Construction in Mill Creek Cove, just 15 Minutes from the beach! This 1709 Floor plan features a beautiful open concept. The kitchen has beautiful white cabinets and granite kitchen countertops with a full kitchen backsplash. This home will have laminated wood flooring in the main areas of the home. There is Wainscotting and crown molding trim is included in the dining area. Crown Moulding is included in the master suite also. $1000 builder deposit to reserve. This home will start construction soon. Mill Creek Cove offers a large spacious pool, clubhouse for gatherings, an exercise room, tennis courts, and a golf putting green. Photos are of the same floorplan in another community.
- Type:
- Single Family
- Sq.Ft.:
- 1,602
- Status:
- Active
- Beds:
- 3
- Lot size:
- 0.4 Acres
- Year built:
- 2024
- Baths:
- 2.00
- MLS#:
- 100436004
- Subdivision:
- Mill Creek Cove
ADDITIONAL INFORMATION
Welcome to Mill Creek Cove. Just 15 minutes from the beaches of Oak Island. This beautiful open floor plan, the 1602 has 3 bedrooms and 2 baths. Enjoy single floor living at its' finest! The kitchen has stainless steel appliances with white cabinets and Granite kitchen counter tops. This community has a wonderful pool, tennis courts, clubhouse and exercise room. $1,000 builder deposit. Photos are representative of the same floor plan in another community. This home will be under construction.
- Type:
- Single Family
- Sq.Ft.:
- 1,672
- Status:
- Active
- Beds:
- 3
- Lot size:
- 0.26 Acres
- Year built:
- 2024
- Baths:
- 2.00
- MLS#:
- 100435921
- Subdivision:
- Goose Marsh
ADDITIONAL INFORMATION
Live in luxe coastal comfort with Cherry Grove! This spacious model offers up to four bedrooms and three bathrooms, plus architectural accents inspired by beachside hideaways. The great room is sure to impress friends with its size - but it's just a bonus compared to the outdoor living area that comes included. Get ready for some serious relaxation at this beautiful shoreline retreat! Transform your kitchen into a cozy paradise with two customizable options - an enchanting covered porch, complete with the option of adding a warmth-generating outdoor fireplace. End each day surrounded by tranquility and begin every morning basking in glowing sunlight from right outside your back door! Step into the Cherry Grove and be welcomed by a front porch or two-car garage; move in with ease thanks to a large drop zone area - complete with an optional sitting bench. Venture inside for the best part: explore an expansive great room connected to dining, conveniently featuring fireplace options! Spoil yourself with a stunning owner's suite, complete with one sumptuous walk-in closet and luxurious double vanity. For even more opulence choose the deluxe seated shower option! Enjoy maximum versatility by adding an extra floor for your fourth bedroom, an additional bathroom or cozy loft space. If you're looking for a place to call home, Cherry Grove has just what you need! With endless opportunities available to make it your own, this model is sure to fit like a glove.
- Type:
- Land
- Sq.Ft.:
- n/a
- Status:
- Active
- Beds:
- n/a
- Lot size:
- 0.34 Acres
- Baths:
- MLS#:
- 100436092
- Subdivision:
- Mill Creek Cove
ADDITIONAL INFORMATION
Nice sized lot in Mill Creek Cove. Great amenities. Build your dream home!
- Type:
- Land
- Sq.Ft.:
- n/a
- Status:
- Active
- Beds:
- n/a
- Lot size:
- 1.04 Acres
- Baths:
- MLS#:
- 100435134
- Subdivision:
- Seawatch @ Sunset Harbor
ADDITIONAL INFORMATION
What a find!! This 1+ Acre lot in the middle of paradise. Located at the end of a cul-de-sac, in peaceful Seawatch, this lot is just waiting for you to build your dream home. This lovely coastal community with winding roads, walking trails and waterfront amenities on the ICW has a clubhouse with kayak/canoe launch so you can enjoy the peaceful waterfront. And all of this conveniently located between Southport and all of the Brunswick County Beaches.
- Type:
- Single Family
- Sq.Ft.:
- 1,265
- Status:
- Active
- Beds:
- 3
- Lot size:
- 0.15 Acres
- Year built:
- 2024
- Baths:
- 2.00
- MLS#:
- 100477739
- Subdivision:
- Olde Georgetowne
ADDITIONAL INFORMATION
The Efficient floorplan by Dream Finders Homes is located in the beautiful community of Olde Georgetowne. Enjoy coastal NC living in this easy to maintain three bedroom, two bath ranch home within minutes of the pristine beach of Oak Island. This home welcomes you with a lovely covered front door that leads directly into this spacious, open floor-plan. The kitchen boosts stainless steel appliances, granite countertops, gray cabinetry, and a beautiful island. The oversized island is the hub of the kitchen and allows for easy entertaining opening right to the dining and living area! The owner's suite features a beautiful on-suite with double sinks, a large shower and a very roomy walk-in closet. The other 2 bedrooms share a full bath in between and great wall space. The back patio offers plenty of privacy to sit and enjoy nature. We are adding: washer/dryer, refrigerator and blinds throughout! at no additional cost!! Come see all the wonderful features packed into this beautiful home.
- Type:
- Single Family
- Sq.Ft.:
- 2,604
- Status:
- Active
- Beds:
- 4
- Lot size:
- 0.39 Acres
- Year built:
- 2024
- Baths:
- 3.00
- MLS#:
- 100433442
- Subdivision:
- Mill Creek Cove
ADDITIONAL INFORMATION
Welcome to Mill Creek Cove. Conveniently Located just 10 minutes from Oak Island Beaches! The 2604 offers a unique design two-story home that offers 4 bedrooms, 3 bathrooms, and a 2-car garage. This thoughtfully designed layout provides ample space for comfortable living and entertaining. The open-concept design seamlessly connects the main living areas, creating a sense of flow and connectivity. The spacious family room is perfect for relaxing and spending quality time with loved ones. Adjacent to the family room is the dining area, providing a designated space for enjoying meals and hosting gatherings. The kitchen features a large center island with a breakfast bar, elegance to the space. The master suite offers a spacious bedroom and well-appointed ensuite bathroom that includes a large walk-in closet, dual vanity. The additional bedrooms are located throughout the home and provide privacy and comfort for family members or guests. This community has a wonderful pool, tennis courts, clubhouse and exercise room. $1,000 builder deposit, Photos are representative of the same home in another community.
- Type:
- Land
- Sq.Ft.:
- n/a
- Status:
- Active
- Beds:
- n/a
- Lot size:
- 0.41 Acres
- Baths:
- MLS#:
- 100430313
- Subdivision:
- Mill Creek Cove
ADDITIONAL INFORMATION
HAVE YOUR DOCK! This beautiful lot has expansive views of Mill Creek, its lush marsh land, and wildlife. Located on a quiet cul de sac. This is one of the few lots in this neighborhood that offers the ability to have a dock. Mill creek is home to some of the best trout fishing. Enjoy watching the sunrises and moonrises over the lovely marsh and finger creeks. Almost half an acre gives endless landscape and building possibilities. Conveniently located a mile from Roger Bacon Charter School.
- Type:
- Single Family
- Sq.Ft.:
- 2,030
- Status:
- Active
- Beds:
- 4
- Lot size:
- 0.27 Acres
- Year built:
- 2024
- Baths:
- 2.00
- MLS#:
- 100429430
- Subdivision:
- Palmetto Creek
ADDITIONAL INFORMATION
Photos are of a similar home in another community. Introducing the 2030 floorplan, a true gem in the world of home design. Step into the grand foyer and be captivated by the gracefulness. The large formal dining room is towards the front of the house includes trey ceilings, wainscoting trim and crown moulding for an elegant feel. The open-concept design flawlessly connects the kitchen, dining area, and living room, creating a seamless flow that is perfect for both entertaining and everyday living. The kitchen is a chef's dream, equipped with smudge proof stainless steel appliances, quartz counter tops, ample cabinet space, a pantry and a breakfast nook. The master suite is a true retreat, featuring luxurious tray ceilings and LED recessed lighting in the bedroom, a walk-in closet, and a tiled ensuite bathroom with double vanities, a tiled shower, and a linen closet. Three additional bedrooms include walk-in closets and easy access to a bathroom and tiled laundry room. With ample storage space and a well-designed layout, this home truly caters to your every need. Enjoy the beauty of outdoor living with a covered patio that extends your living space and provides a perfect spot for relaxation and outdoor gatherings. The two-car garage offers convenience and security for your vehicles and additional storage needs. Palmetto Creek's alluring location puts you only a few miles from Oak Island and Holden Beach. The gated community includes a clubhouse, a resort-style pool, tennis courts, fitness center, and walking trails. To top it off, Palmetto Creek offers a canoe and kayak launch. Coastal living at its most convenient!
- Type:
- Single Family
- Sq.Ft.:
- 1,830
- Status:
- Active
- Beds:
- 4
- Lot size:
- 0.59 Acres
- Year built:
- 2024
- Baths:
- 2.00
- MLS#:
- 100429208
- Subdivision:
- Mill Creek Cove
ADDITIONAL INFORMATION
Welcome to Mill Creek Cove, Coastal living with top quality craftsmanship at an affordable price. The 1830 floor plan has a well-designed layout has space to relax or entertain, with a beautiful, vaulted ceiling. The open-concept design seamlessly connects the living room, dining area, and kitchen, allowing for easy flow and interaction. The kitchen features white cabinets, white quartz kitchen countertops with modern appliances. The master suite offers a private retreat, private bathroom and a spacious walk-in closet, providing ample storage. Three additional bedrooms offer versatility, whether for accommodating family members, and guests, or creating a home office or hobby space. The 1830 floorplan also includes a covered porch, that offers the tranquilly of Mill Creek Cove firsthand. This home is elegantly designed and at this time, this is the only 1830 floor plan that is being built in Mill Creek Cove. This community has a wonderful pool, tennis courts, clubhouse, exercise room and a putting green. This home will start construction soon. $1,000 builder deposit, Some photos are representative of the same home in another community.
- Type:
- Single Family
- Sq.Ft.:
- 1,727
- Status:
- Active
- Beds:
- 3
- Lot size:
- 0.31 Acres
- Year built:
- 2024
- Baths:
- 2.00
- MLS#:
- 100428934
- Subdivision:
- Palmetto Creek
ADDITIONAL INFORMATION
With three bedrooms and two bathrooms, this single-story home offers a spacious living space for those looking for the perfect balance of elegance and practicality. As you step into the home, you'll be welcomed by a foyer lined with crown moulding and wainscoting trim. This graceful foyer leads you into the heart of the house where the open-concept design flawlessly connects the kitchen, dining area, and living room. The main living space bright, inviting feel with the electric fireplace, large wood cased windows and LED recessed lighting. The kitchen is a true highlight, boasting modern no smudge appliances, ample cabinet space, and a large counter and more trim details. The master suite is privately positioned at the back of the home, offering a peaceful retreat for homeowners. It showcases a spacious bedroom with tray ceilings, LED lighting, a walk-in closet, and a tiled ensuite bathroom with double vanities, and a tiled walk in shower The two additional bedrooms are thoughtfully located near the front of the home, providing privacy and versatility for accommodating family members, and guests, or creating a home office or hobby space. Convenience is a priority in the 1727 floor plan, as evidenced by the designated tiled laundry room, which is conveniently situated near the bedrooms for ease of use. The finished two-car garage provides ample space for parking and storage, ensuring that your vehicles and belongings are secure and organized. Embrace the versatility and charm of this design, and make it your own by personalizing it to match your individual preferences with your choice of flooring, counters, brick, etc. Palmetto Creek's alluring location puts you only a few miles from Oak Island and Holden Beach. The gated community includes a clubhouse, a resort-style pool, tennis courts, putting greens, a fitness center, and walking trails. To top it off, Palmetto Creek offers a canoe and kayak launch. Coastal living at its most convenient!
- Type:
- Single Family
- Sq.Ft.:
- 2,307
- Status:
- Active
- Beds:
- 4
- Lot size:
- 0.16 Acres
- Year built:
- 2024
- Baths:
- 3.00
- MLS#:
- 100428126
- Subdivision:
- Palmetto Creek
ADDITIONAL INFORMATION
The 2307 floor plan boasts 4 bedrooms and 2.5 baths. Upon entering this full brick new build, you'll be greeted by a grand foyer with crown moulding and wainscoting, that leads to the family room, dining area, and kitchen. The dining room has tray ceilings, crown moulding as well as wainscoting detailing. The gourmet kitchen features top of the line stainless steel appliances, a large center island, ample cabinet space, and a walk-in pantry. The family room has large wood cased windows and a fireplace for a warm inviting ambiance at any time of day. As well as a clear view of the covered back porch. From the main living area the iron ballusters line the staircase to the master suite, tiled laundry room and extra bedrooms. The master suite is a true oasis with tray ceilings, trim details and recessed lighting. The master bath offers a cultured marbled double vanity, a tiled floor, tiled walk in shower a spacious walk-in closet. The additional bedrooms are spacious to provide comfort and privacy for family members or guests. This floorplan also includes a walkable storage room and a two-car garage to accommodate storage needs. Palmetto Creek's alluring location puts you only a few miles from Oak Island and Holden Beach. However, you won't get bored in the comfort of your own community! The gated community includes a clubhouse, a resort-style pool, tennis courts, fitness center, and walking trails. To top it off, Palmetto Creek offers a canoe and kayak launch. Coastal living at its most convenient!
- Type:
- Land
- Sq.Ft.:
- n/a
- Status:
- Active
- Beds:
- n/a
- Lot size:
- 2.25 Acres
- Baths:
- MLS#:
- 100427822
- Subdivision:
- Not In Subdivision
ADDITIONAL INFORMATION
Tucked away on the Lockwood Folly River is a little haven known as 109 Currituck Rd. This 2.25 acre lot is ready for you to build a new waterfront home or use as a quiet getaway. The property already has a septic onsite as well as a working well. Deep water access to the river. Just a short boat ride from the ICW. Power is on the property also. Everything you need is here to make this spot your own!
- Type:
- Single Family
- Sq.Ft.:
- 1,830
- Status:
- Active
- Beds:
- 4
- Lot size:
- 0.3 Acres
- Year built:
- 2024
- Baths:
- 2.00
- MLS#:
- 100427252
- Subdivision:
- Palmetto Creek
ADDITIONAL INFORMATION
Photos are of the same home in a different community. Welcome to the stunning 1830 floor plan. Step inside and be greeted by a spacious living area that provides a cozy atmosphere from the electric fireplace and has ample natural light from our large wood cased windows. The open-concept design seamlessly connects the living room and dining area and includes crown Moulding and wainscoting trim. The kitchen features modern appliances, abundant cabinet space, and a convenient breakfast bar. The master suite is complete with crown Moulding, tray ceilings and LED recessed lighting. The well-appointed in suite bathroom has a tiled floor, tiled shower, a dual vanity and a spacious walk-in closet. The three additional bedrooms offer large closets and windows. The 1830 floorplan also includes a covered patio and a finished 2 car garage. With Adams Homes' commitment to quality craftsmanship and attention to detail, this home radiates elegance and sophistication. Palmetto Creek's alluring location puts you only a few miles from Oak Island and Holden Beach. The gated community includes a clubhouse, a resort-style pool, tennis courts, fitness center, and walking trails. To top it off, Palmetto Creek offers a canoe and kayak launch. Coastal living at its most convenient!
- Type:
- Land
- Sq.Ft.:
- n/a
- Status:
- Active
- Beds:
- n/a
- Lot size:
- 0.24 Acres
- Baths:
- MLS#:
- 100426537
- Subdivision:
- Seawatch @ Sunset Harbor
ADDITIONAL INFORMATION
Paved road and a pond-view! This wooded lot features an opportunity for peaceful views from the back. Quick access to property, once through the entrance of this gated community from 211. Community offers clubhouse, crabbing dock, kayak/canoe launch, biking/hiking trails and privacy. Short drive to Oak Island beaches and Southport!
$405,100
1213 ISU Court SE Bolivia, NC 28422
- Type:
- Single Family
- Sq.Ft.:
- 1,709
- Status:
- Active
- Beds:
- 3
- Lot size:
- 0.3 Acres
- Year built:
- 2024
- Baths:
- 2.00
- MLS#:
- 100426737
- Subdivision:
- Palmetto Creek
ADDITIONAL INFORMATION
Photos are of a similar home! This home is set to be completed late Summer or early fall. The 1709 is perfect for entertainer's with both formal and informal dining. Both of which contain wainscoting and crown moulding details. The open concept kitchen is outfitted with white quartz counters, an oversized center island and has a large pantry. From the kitchen is a view of the spacious family room that contains a fireplace and large wood cased windows. The two additional bedrooms come with oversized closets are also towards the front of the home. The master suite is also located in the rear of the home for added privacy and contains tray ceilings, crown moulding, recessed LED lighting and a generously sized walk in closet. The ensuite bathroom offers a luxurious feel with a tiled floor, tiled shower, a cultured marble double vanity and a separate toilet room. Tile is also in the laundry room that leads out to the finished garage. Palmetto Creek's alluring location puts you only a few miles from Oak Island and Holden Beach. The gated community includes a clubhouse, a resort-style pool, tennis courts, fitness center, and walking trails. To top it off, Palmetto Creek offers a canoe and kayak launch. Coastal living at its most convenient!
- Type:
- Single Family
- Sq.Ft.:
- 1,634
- Status:
- Active
- Beds:
- 3
- Lot size:
- 0.16 Acres
- Year built:
- 2024
- Baths:
- 2.00
- MLS#:
- 100426037
- Subdivision:
- Palmetto Creek
ADDITIONAL INFORMATION
Photos are of a similar home. As you enter the home, you are welcomed into a foyer lined with wainscoting trim and crown moulding, leading you into the main living area. The open-concept design seamlessly connects the kitchen, dining area, and living room, creating a spacious and inviting atmosphere. The kitchen is equipped with modern smudge proof appliances, plenty of cabinet space, and a breakfast bar, making it a chef's dream. The adjacent dining area provides a perfect space for family meals and gatherings. The living room serves as the heart of the home, offering a comfortable space for relaxation and entertainment. The master suite is privately located at the back of the home and features trey ceilings, LED recessed lights and a generous walk-in closet. The ensuite bathroom has a cultural marble topped double vanity and atiled walk in shower. The additional rooms are perfect for a growing family and guests, or a designated space for hobbies. Convenience is key in the 1634 floor plan, with a tiled laundry room located near the bedrooms for easy access and organization. The two-car garage provides ample space for parking and storage. Additionally, a covered lanai at the back of the home offers a perfect outdoor retreat to enjoy the fresh air and relax. With Adams Homes' commitment to quality craftsmanship, this home is designed to provide both comfort and functionality. Embrace the spaciousness and practicality of the 1634 floor plan and customize it to fit your personal style and preferences, creating a home that perfectly suits your lifestyle and brings joy to everyday living. Palmetto Creek's alluring location puts you only a few miles from Oak Island and Holden Beach. The gated community includes a clubhouse, a resort-style pool, tennis courts, fitness center, and walking trails. To top it off, Palmetto Creek offers a canoe and kayak launch. Coastal living at its most convenient!
- Type:
- Single Family
- Sq.Ft.:
- 2,307
- Status:
- Active
- Beds:
- 4
- Lot size:
- 0.24 Acres
- Year built:
- 2024
- Baths:
- 3.00
- MLS#:
- 100425636
- Subdivision:
- Mill Creek Cove
ADDITIONAL INFORMATION
NEW CONSTRUCTION IN MILL CREEK! A beautiful, woodsy community just 10 minutes from beaches. This 2307 is a two-story plan features 4 bedrooms and 2 and a half baths. This home has an amazing open concept floor plan kitchen, breakfast nook area, family room, with fireplace and formal dining room. The master suite is spacious and has an oversized walk-in closet and 3 other bedrooms are located upstairs with the laundry room and extra storage. This community has a wonderful pool, tennis courts, clubhouse and exercise room. $1,000 builder deposit, Photos are representative of the same home in another community.
- Type:
- Single Family
- Sq.Ft.:
- 1,634
- Status:
- Active
- Beds:
- 3
- Lot size:
- 0.17 Acres
- Year built:
- 2024
- Baths:
- 2.00
- MLS#:
- 100424929
- Subdivision:
- Palmetto Creek
ADDITIONAL INFORMATION
Photos are of a similar home. As you enter the home, you are welcomed into a foyer with elegant wainscoting trim and crowd moulding that leads you into the main living area. The open-concept design seamlessly connects the kitchen, dining area, and living room, creating a spacious and cozy atmosphere from the fireplace and large wood cased windows. The kitchen is equipped with smudge proof appliances, plenty of cabinet space, and a breakfast bar, and large pantry. The adjacent dining area provides a perfect space for family meals and gatherings. The living room serves as the heart of the home, offering a comfortable space for relaxation and entertainment. The master suite is privately located at the back of the home and features a generous walk-in closet and an ensuite tiled bathroom with a double vanity, and tiled walk in shower The additional rooms are perfect for a growing family and guests, or a designated space for hobbies. Convenience is key in the 1634 floor plan, with a tiled laundry room located near the bedrooms for easy access and organization. The two-car garage provides ample space for parking and storage. Additionally, a covered lanai at the back of the home offers a perfect outdoor retreat to enjoy the fresh air and relax. With Adams Homes' commitment to quality craftsmanship, this home is designed to provide both comfort and functionality. Embrace the spaciousness and practicality of the 1634 floorplan and customize it to fit your personal style and preferences, creating a home that perfectly suits your lifestyle and brings joy to everyday living. Palmetto Creek's alluring location puts you only a few miles from Oak Island and Holden Beach. The gated community includes a clubhouse, a resort-style pool, tennis courts, fitness center, and walking trails. To top it off, Palmetto Creek offers a canoe and kayak launch. Coastal living at its most convenient!
- Type:
- Land
- Sq.Ft.:
- n/a
- Status:
- Active
- Beds:
- n/a
- Lot size:
- 22.56 Acres
- Baths:
- MLS#:
- 100424624
- Subdivision:
- Not In Subdivision
ADDITIONAL INFORMATION
Located on Highway 17 near Bolivia in Brunswick County, North Carolina, is the ideal property for anyone looking for an investment opportunity with the possibility of development. There is water and sewer along US 17. The property has about 922 feet of road frontage providing adequate access to the property. With the perfect location, only 20 minutes from Wilmington and Southport and about 30 minutes from Shallotte, the property has great development potential in this growing area. Also, with Highway 17 being a major thoroughfare to and from the beaches this property would have great exposure.
- Type:
- Single Family
- Sq.Ft.:
- 1,727
- Status:
- Active
- Beds:
- 3
- Lot size:
- 0.17 Acres
- Year built:
- 2024
- Baths:
- 2.00
- MLS#:
- 100424508
- Subdivision:
- Palmetto Creek
ADDITIONAL INFORMATION
The 1727 floorplan seamlessly blends style, comfort, and functionality. With three bedrooms and two bathrooms, this single-story home offers a spacious and inviting living space. As you step into the home, you'll be welcomed by a foyer encompassing wainscoting trim that leads you into the heart of the house. The open-concept design flawlessly connects the kitchen, dining area, and living room, creating an elegant and open concept. The kitchen is a true highlight, with smudge proof stainless steel appliances, crown Moulding, ample cabinet space, and a lots of counter space. The living room features an abundance of natural light from the screened wood cased windows and a warm cozy feel from the fireplace. The large master suite is privately positioned at the back of the home, offering a walk-in closet, and a tiled ensuite bathroom with double vanities and a walk-in shower. The two additional bedrooms are located near the front of the home. The tiled laundry room is conveniently situated near the bedrooms for ease of use. The two-car garage provides ample space for parking and storage. Palmetto Creek's alluring location puts you only a few miles from Oak Island and Holden Beach. The gated community includes a clubhouse, a resort-style pool, tennis courts, fitness center, and walking trails.
- Type:
- Single Family
- Sq.Ft.:
- 2,913
- Status:
- Active
- Beds:
- 5
- Lot size:
- 0.24 Acres
- Year built:
- 2024
- Baths:
- 4.00
- MLS#:
- 100424316
- Subdivision:
- Palmetto Creek
ADDITIONAL INFORMATION
Photos are of a similar home! With 5 bedrooms, 4 baths, a 2-car garage and a covered patio, you'll love everything this floor plan has to offer! As you enter the home, you are greeted by a grand foyer with wainscoting trim and crown moulding that sets the stage for the elegance of the 2913 floor plan. The entryway is flanked by formal living and dining rooms that contain tray ceilings, crown moulding and LED recessed lighting. The family room is equipped with thoughtfully placed wood-cased windows creating a warm and inviting ambiance. Adjacent to the spacious family room is a gourmet kitchen featuring high-end appliances, a large center island with a breakfast bar, abundant cabinet space, and a walk-in pantry. On the second floor, you will find the luxurious master suite and ensuite bathroom. The tiled bathroom features dual vanities, a tiled shower and a large walk-in closet, providing both style and functionality. The additional four bedrooms are located throughout the first and second levels, this configuration allows the homeowner to decide how these rooms will be utilized whether their needs call for a guest room, home office space, or hobby area.With its impeccable craftsmanship, attention to detail, and luxurious features, the 2913 floorplan is a true masterpiece. Palmetto Creek's alluring location puts you only a few miles from Oak Island and Holden Beach. The gated community includes a clubhouse, a resort-style pool, tennis courts, fitness center, and walking trails. To top it off, Palmetto Creek offers a canoe and kayak launch. Coastal living at its most convenient!

Bolivia Real Estate
The median home value in Bolivia, NC is $310,200. This is lower than the county median home value of $395,400. The national median home value is $338,100. The average price of homes sold in Bolivia, NC is $310,200. Approximately 57.14% of Bolivia homes are owned, compared to 21.98% rented, while 20.88% are vacant. Bolivia real estate listings include condos, townhomes, and single family homes for sale. Commercial properties are also available. If you see a property you’re interested in, contact a Bolivia real estate agent to arrange a tour today!
Bolivia, North Carolina 28422 has a population of 194. Bolivia 28422 is less family-centric than the surrounding county with 17.07% of the households containing married families with children. The county average for households married with children is 17.08%.
The median household income in Bolivia, North Carolina 28422 is $33,056. The median household income for the surrounding county is $64,400 compared to the national median of $69,021. The median age of people living in Bolivia 28422 is 43.9 years.
Bolivia Weather
The average high temperature in July is 90.3 degrees, with an average low temperature in January of 34.6 degrees. The average rainfall is approximately 55.9 inches per year, with 1.2 inches of snow per year.



