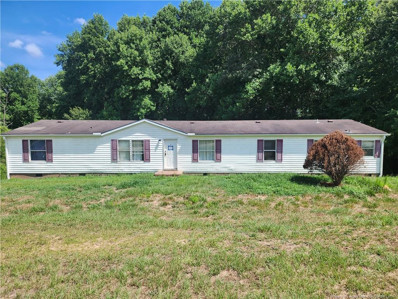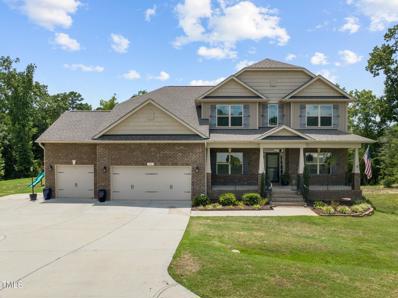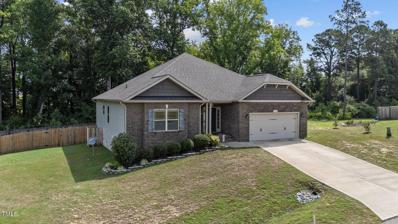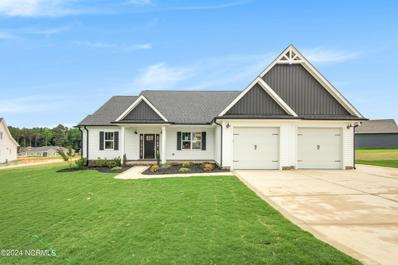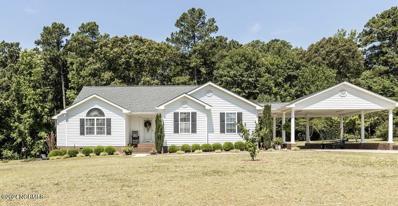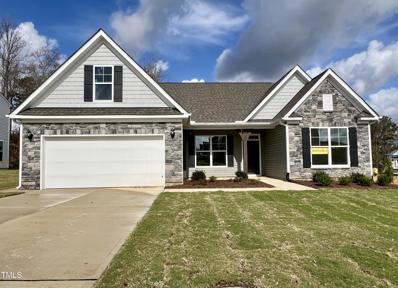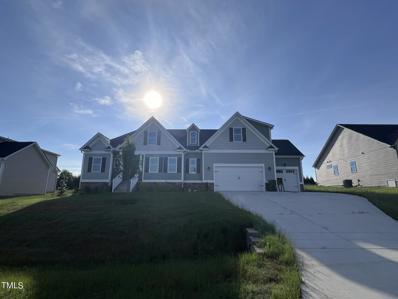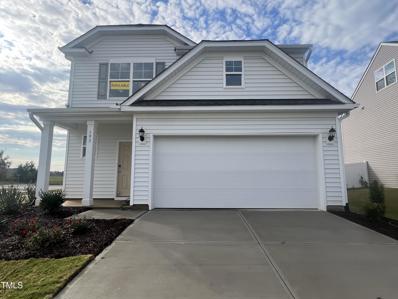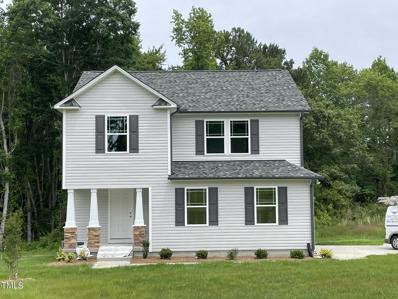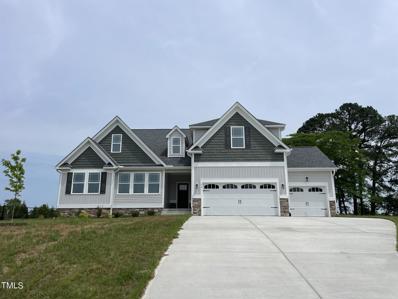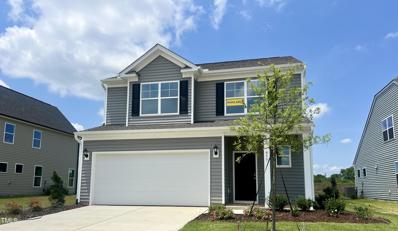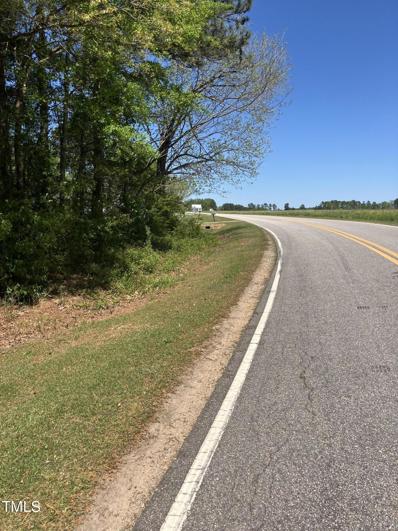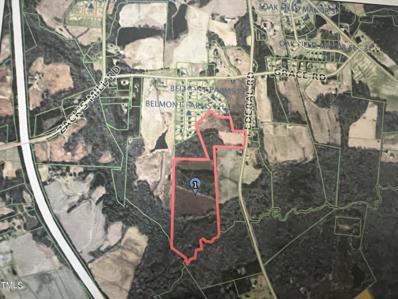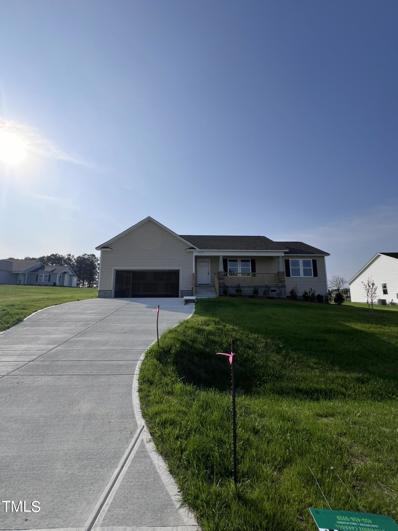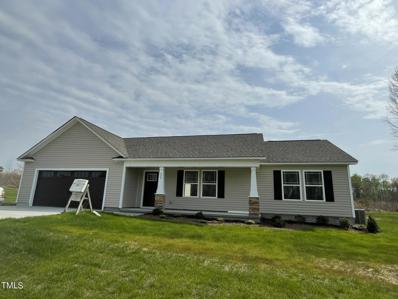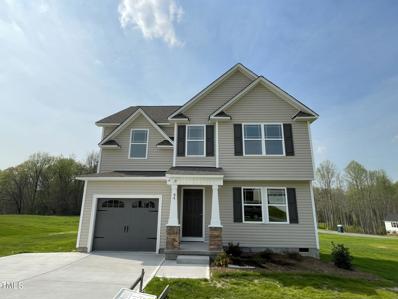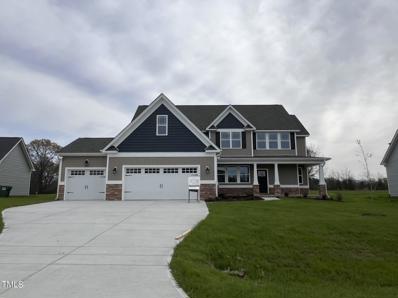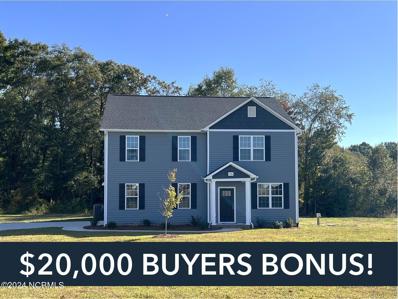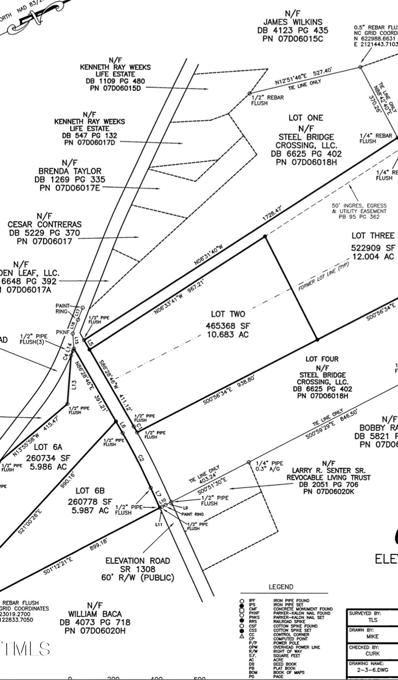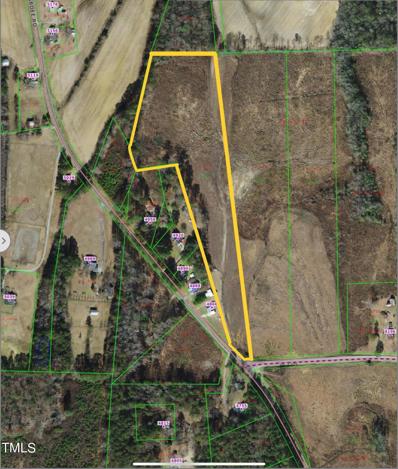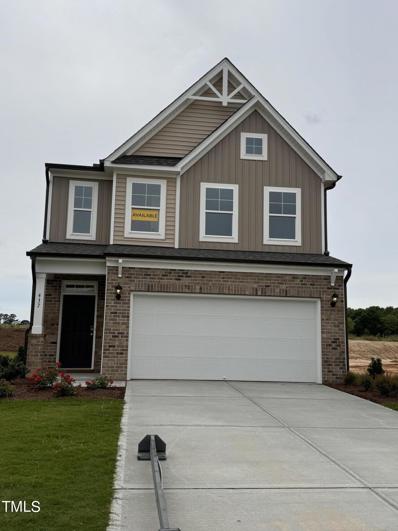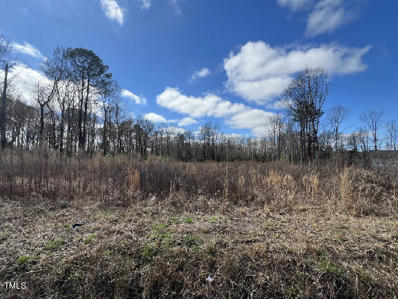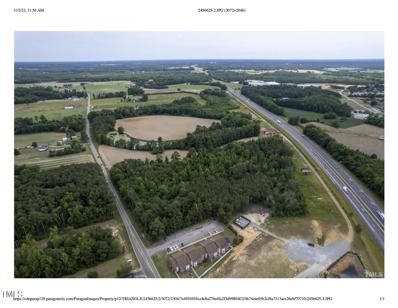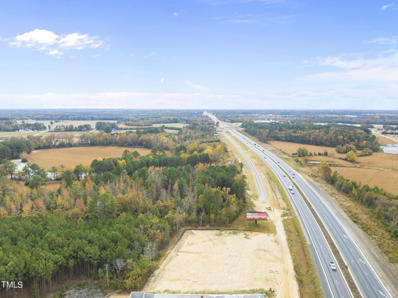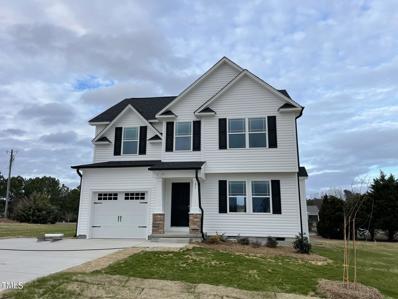Benson NC Homes for Rent
$125,000
220 Zeb Lane Benson, NC 27504
- Type:
- Mobile Home
- Sq.Ft.:
- 2,052
- Status:
- Active
- Beds:
- 4
- Lot size:
- 1.84 Acres
- Year built:
- 1999
- Baths:
- 2.00
- MLS#:
- LP728608
ADDITIONAL INFORMATION
Doublewide manufactured home with a detached double carport on 1.84 acres... Discover the potential of this spacious doublewide manufactured home situated on a beautiful 1.84-acre lot. Perfect for those looking to put their personal touch on a property, this home comes with a detached double carport, offering plenty of space for vehicles or additional storage. Enjoy the tranquility and space of nearly 2 acres, providing ample room for outdoor activities, gardening. Detached Double Carport: Keep your vehicles sheltered or utilize the space for additional storage or a workshop. This home needs repairs, making it an ideal canvas for buyers looking to renovate and customize to their taste. Embrace the opportunity to create your dream home in a serene, spacious setting. Whether you're a DIY enthusiast or looking for a project, this property has the potential to become a beautiful retreat.
$624,900
32 Big Oak Court Benson, NC 27504
- Type:
- Single Family
- Sq.Ft.:
- 3,812
- Status:
- Active
- Beds:
- 5
- Lot size:
- 1.11 Acres
- Year built:
- 2017
- Baths:
- 4.00
- MLS#:
- 10039590
- Subdivision:
- The Preserve
ADDITIONAL INFORMATION
Back on the market at no fault to sellers! Don't miss this opportunity to purchase this beautiful EAST FACING, 5 BEDROOM home!! Conveniently located just off of HWY-50 this home has so much to offer! From the 3 car garage and extra parking pad on the driveway, to the SALT WATER IN-GROUND POOL. At 1.11 acres this CUL-DE-SAC home backs up to the woods! The yard is landscaped with newly planted crepe myrtle, dog wood, and pine trees around the perimeter and retaining walls. The FENCED entertainment space is just waiting for you to enjoy with a salt water pool, HUGE cement patio, and a separate cement pad that has ELECTRIC CONNECTIONS FOR HOT TUB! Be sure to check out the enormous WALK-IN CRAWL SPACE perfect for storage! Inside the home, you will find: A DEDICATED front office with French doors; An OPEN LIVING space and features the large kitchen that includes a breakfast bar, granite counter tops, and space for a kitchen table; DEDICATED dining room; FIRST FLOOR PRIMARY with ensuite bath and walk-in closet. Just off the kitchen is the FRESHLY STAINED SCREENED PORCH with stairs that lead down to the pool. Upstairs you will find 4 additional bedrooms, 2 full baths, a LARGE BONUS/MEDIA ROOM and a walk-in attic for storage. BRAND NEW CARPETS AND FRESHLY PAINTED INTERIOR!! Come and see this fantastic Gem in Benson!
$359,900
95 Longo Lane Benson, NC 27504
- Type:
- Single Family
- Sq.Ft.:
- 1,900
- Status:
- Active
- Beds:
- 4
- Lot size:
- 0.99 Acres
- Year built:
- 2019
- Baths:
- 2.00
- MLS#:
- 10038954
- Subdivision:
- The Preserve
ADDITIONAL INFORMATION
Welcome to your dream ranch-style home just minutes from Downtown Benson and McGee's Crossroads! USDA eligible area! This spacious residence features an open floor plan that seamlessly connects the kitchen and living room. The kitchen is a chef's delight with granite countertops and stainless steel appliances. Cozy up by the gas fireplace in the inviting living room. The home boasts a split floor plan with 4 bedrooms. Two bedrooms share a full bathroom on one side, while the primary suite and a versatile guest bedroom (ideal for a nursery or office) are situated on the other. The convenient laundry room is located just off the 2-car garage. Step outside to a spacious back deck with an added concrete pad, ideal for outdoor gatherings. The privacy-fenced yard offers plenty of space for relaxation and play on the nearly 1-acre lot. Nestled in a peaceful cul-de-sac, this home provides both tranquility and convenience. Don't miss this opportunity to make this exceptional ranch-style home yours!
$429,800
16 WINTERWOOD Drive Benson, NC 27504
- Type:
- Single Family
- Sq.Ft.:
- 2,279
- Status:
- Active
- Beds:
- 3
- Lot size:
- 0.63 Acres
- Year built:
- 2024
- Baths:
- 2.00
- MLS#:
- 100453383
- Subdivision:
- Spring Branch
ADDITIONAL INFORMATION
One story - NEW & MOVE IN READY! Amazing space in ''The Jasmine'' by Watermark Homes. offers one story living with open concept. Inaddition it has a finished bonus room on the 2nd floor with Walk In Attic Storage!!! Truly amazing mudroom, huge walk in pantry & large separate laundry room with built in folding table. Awesome split bedroom plan with large primary/owners suite with an ensuite featuring a step in tile shower, dual vanity & tileflooring. Open living/dining/kitchen area. Living room with gas log fireplace, kitchen with center island & walk in pantry! plus granite tops, tile backsplash &under counter lighting. Extend living outside to the covered rear porch & concrete patio. Garage with finished walls. Large .6 acre lot waiting for you to enjoy!Conveniently located between Garner & Benson off I-40 with ease of access to all Triangle areas.
$488,500
132 CRYSTAL Place Benson, NC 27504
- Type:
- Single Family
- Sq.Ft.:
- 2,705
- Status:
- Active
- Beds:
- 3
- Lot size:
- 0.92 Acres
- Year built:
- 1994
- Baths:
- 2.00
- MLS#:
- 100452143
- Subdivision:
- J Ervin Estates
ADDITIONAL INFORMATION
Amazing opportunity in one of Johnston County's nicest established subdivisions! The neighborhood is centered around a beautiful small lake which is adorned by an amazing relaxing fountain! LARGE almost an acre lot with room for relaxations! Imagine your own oasis where you get to choose which deck or patio you want to enjoy everyday! SPACE! SPACE! SPACE in this well appointed 3 bedroom, 2 bath CUSTOM BUILT home! You will enjoy plenty of room to spred out and relax breathing in the country air just minutes from downtown Raleigh! Just off of I40 at Exit 325. A 5 room Man Cave or She Shed awaits in the back yard. DON'T MISS this opportunity to own this Custom Home with all of its craftsmanship!
$413,410
52 Gander Drive Benson, NC 27504
- Type:
- Single Family
- Sq.Ft.:
- 2,071
- Status:
- Active
- Beds:
- 3
- Lot size:
- 0.21 Acres
- Year built:
- 2024
- Baths:
- 3.00
- MLS#:
- 10034801
- Subdivision:
- Daniel Farms
ADDITIONAL INFORMATION
Beautiful sought after ranch plan, the Caldwell. This home offers over 2,000 sq. ft on one level living. A few of the must see upgrades are a luxury primary shower, screened in porch, fireplace and many more. Representative pictures of like home. See agent remarks for onsite agents contact information.
- Type:
- Single Family
- Sq.Ft.:
- 2,855
- Status:
- Active
- Beds:
- 3
- Lot size:
- 0.57 Acres
- Year built:
- 2024
- Baths:
- 3.00
- MLS#:
- 10030061
- Subdivision:
- Crystal Springs
ADDITIONAL INFORMATION
Beautiful new home in Crystal Springs subdivision with rocking chair front porch! Separate dining room. Spacious family room with fireplace is open to the kitchen that offers granite, SS appliances, tile backsplash, breakfast nook & walk in pantry. 1st floor owner's suite with tray ceiling, his/hers vanities, soaking tub, sep shower & WIC. 2 additional good-sized bedrooms and full bath on main level. Upstairs offers 2 finished bonus rooms & full bathroom. Screened back porch and deck are great for entertaining! See agent remarks!
$359,745
193 Highview Drive Benson, NC 27504
- Type:
- Single Family
- Sq.Ft.:
- 1,913
- Status:
- Active
- Beds:
- 3
- Lot size:
- 0.21 Acres
- Year built:
- 2024
- Baths:
- 3.00
- MLS#:
- 10030351
- Subdivision:
- Daniel Farms
ADDITIONAL INFORMATION
The Ellerbe is a great versatile floor plan complete with 3 bedrooms and a loft. This one has may upgrades to include a , fireplace with mantle, quartz countertops, luxury shower in primary bath and more! See agent remarks for onsite agents contact information.
- Type:
- Single Family
- Sq.Ft.:
- 1,908
- Status:
- Active
- Beds:
- 3
- Lot size:
- 0.66 Acres
- Year built:
- 2024
- Baths:
- 3.00
- MLS#:
- 10029233
- Subdivision:
- Aquilla Bluffs
ADDITIONAL INFORMATION
WONDERFUL NEW CONSTRUCTION in new subdivision. 3 bedrooms, 2 and 1/2 bath. Open kitchen with stainless steel appliances, including refrigerator. Cozy fireplace in family room. Enjoy backyard BBQs on your large deck. 2-10 warranty. Please verify schools. Listing broker has ownership interest. SEE AGENT ONLY REMARKS FOR MORE INFO **
- Type:
- Single Family
- Sq.Ft.:
- 2,738
- Status:
- Active
- Beds:
- 3
- Lot size:
- 0.49 Acres
- Year built:
- 2024
- Baths:
- 3.00
- MLS#:
- 10028247
- Subdivision:
- Crystal Springs
ADDITIONAL INFORMATION
FABULOUS NEW CONSTRUCTION HOME. 3 bedroom, 3 full baths, plus 2 finished bonus rooms! Granite kitchen countertops & tile back splash. Double sided fireplace in family room. 3 car garage!! Minutes to I-40 connection. Listing broker has ownership interest. For GPS use 1258 Sanders Rd, Benson.
$379,230
455 Highview Drive Benson, NC 27504
- Type:
- Single Family
- Sq.Ft.:
- 1,913
- Status:
- Active
- Beds:
- 3
- Lot size:
- 0.18 Acres
- Year built:
- 2024
- Baths:
- 3.00
- MLS#:
- 10026245
- Subdivision:
- Daniel Farms
ADDITIONAL INFORMATION
The Ellerbe is a great versatile floor plan complete with 3 bedrooms and a loft. This one has may upgrades to include a screened in porch, fireplace, decorative window pkg, five piece primary bath and more! See agent remarks for onsite agents contact information.
- Type:
- Land
- Sq.Ft.:
- n/a
- Status:
- Active
- Beds:
- n/a
- Lot size:
- 0.47 Acres
- Baths:
- MLS#:
- 10023850
- Subdivision:
- Not In A Subdivision
ADDITIONAL INFORMATION
Are you looking for the perfect place in Benson, NC to build your dream home? This unrestricted parcel of land is the opportunity you've been waiting for! With nearly half an acre and 105 feet of road frontage, you'll have ample space to create the home you've always envisioned. Enjoy complete freedom with no HOA—whether you prefer to build on-site or install a manufactured or modular home, the choice is yours. Located in a peaceful rural setting with beautiful farm fields just across the street, this property offers the tranquility of country living without compromising convenience. You'll be only minutes from major highways, shopping, and schools, making daily life a breeze. Water and electricity are nearby for easy connections, though a perk test will be needed for septic. Don't miss your chance to own this versatile land where you can enjoy the best of both worlds—serene country life with modern amenities close at hand. Act fast on this rare opportunity with limitless potential!
$1,198,000
733 Federal Road Unit 733 Benson, NC 27504
- Type:
- Land
- Sq.Ft.:
- n/a
- Status:
- Active
- Beds:
- n/a
- Lot size:
- 61.18 Acres
- Baths:
- MLS#:
- 10021978
- Subdivision:
- Not In A Subdivision
ADDITIONAL INFORMATION
Large Farm 61.18 ac. Several Building sites on property, Wooded and some cleared. Timber on property. Some of property is in flood zone.
- Type:
- Single Family
- Sq.Ft.:
- 1,517
- Status:
- Active
- Beds:
- 3
- Lot size:
- 0.61 Acres
- Year built:
- 2024
- Baths:
- 2.00
- MLS#:
- 10020589
- Subdivision:
- Aquilla Bluffs
ADDITIONAL INFORMATION
You will love this home in new Aquilla Bluffs subdivision! Enjoy your morning coffee on the rocking chair front porch. Cozy family room with fireplace is open to the eat in kitchen that offers granite, tile backsplash, SS appliances and FRIDGE. Split bedroom plan. Owner's suite with dual vanity, soaking tub, sep shower and WIC. 2 good sized secondary bedrooms share a full bathroom. Deck in back is great for entertaining guests. 2 car garage. See agent remarks for more info!
- Type:
- Single Family
- Sq.Ft.:
- 1,517
- Status:
- Active
- Beds:
- 3
- Lot size:
- 0.55 Acres
- Year built:
- 2024
- Baths:
- 2.00
- MLS#:
- 10020323
- Subdivision:
- Aquilla Bluffs
ADDITIONAL INFORMATION
WONDERFUL NEW CONSTRUCTION RANCH PLAN in new subdivision. 3 bedrooms, 2 full baths. Open kitchen with stainless steel appliances, including refrigerator. Cozy fireplace in family room. Enjoy backyard BBQs on your large deck. 2-10 warranty. Please verify schools. Listing broker has ownership interest. SEE AGENT ONLY REMARKS FOR MORE INFO **
$312,500
94 Starry Sky Drive Benson, NC 27504
- Type:
- Single Family
- Sq.Ft.:
- 1,564
- Status:
- Active
- Beds:
- 3
- Lot size:
- 0.54 Acres
- Year built:
- 2024
- Baths:
- 2.00
- MLS#:
- 10020310
- Subdivision:
- Aquilla Bluffs
ADDITIONAL INFORMATION
WONDERFUL NEW CONSTRUCTION in new subdivision. 3 bedrooms, 2 1/2 baths. Open kitchen with stainless steel appliances, including refrigerator. Cozy fireplace in family room. Enjoy backyard BBQs on your large deck. 2-10 warranty. Please verify schools. Listing broker has ownership interest. SEE AGENT ONLY REMARKS FOR MORE INFO **
- Type:
- Single Family
- Sq.Ft.:
- 2,873
- Status:
- Active
- Beds:
- 4
- Lot size:
- 0.69 Acres
- Year built:
- 2024
- Baths:
- 4.00
- MLS#:
- 10019273
- Subdivision:
- Crystal Springs
ADDITIONAL INFORMATION
Beautiful new home with rocking chair front porch. Formal Dining. Family room with fireplace. Eat in kitchen offers, SS appliances, granite, tile backsplash and breakfast nook. 1st floor owner's suite with tray ceiling, dual vanity, garden tub, sep shower and WIC. Upstairs offers 3 bedrooms, 2 full bathrooms and bonus room. Unfinished storage. Screened porch in back is great for entertaining. See agent remarks!
$415,097
126 FIRESIDE Drive Benson, NC 27504
- Type:
- Single Family
- Sq.Ft.:
- 2,642
- Status:
- Active
- Beds:
- 3
- Lot size:
- 0.6 Acres
- Year built:
- 2024
- Baths:
- 3.00
- MLS#:
- 100434889
- Subdivision:
- Other
ADDITIONAL INFORMATION
$20,000 USE AS YOU COOSE INCENTIVE!! The CL2642 Plan in Brickstone! Caviness Land brings you this 3 bedroom, 2.5 bathroom, 2,642 SF plan!Covered Porch leads into foyer with downstairs flex room and formal dining to your side as you head towards Great Room with electric fireplace! Kitchen with breakfast area, granite countertops, walk-in pantry, and center island - access to back deck! Powder room sits off from kitchen! Side entry garage! All bedrooms upstairs! Owners Suite with trey ceiling, huge walk-in closet, double sink vanity, walk-in shower. 2 other large bedrooms, huge loft area, private office space, and laundry closet!
- Type:
- Land
- Sq.Ft.:
- n/a
- Status:
- Active
- Beds:
- n/a
- Lot size:
- 10.68 Acres
- Baths:
- MLS#:
- 10017971
- Subdivision:
- Not In A Subdivision
ADDITIONAL INFORMATION
Beautiful land to build your dream home. Bring your builder or we will be more than happy to help. Original land was subdivided into multiple tracts. This is tract 2 that is for sale. Other lots available for purchase, call listing agent for more information.
- Type:
- Land
- Sq.Ft.:
- n/a
- Status:
- Active
- Beds:
- n/a
- Lot size:
- 11.57 Acres
- Baths:
- MLS#:
- 10017966
- Subdivision:
- Not In A Subdivision
ADDITIONAL INFORMATION
Beautiful land to build your dream home. Bring your builder or we will be more than happy to help. Original land was subdivided into multiple tracts. This is tract 1 that is for sale. Other lots available for purchase, call listing agent for more information.
$399,900
437 Highview Drive Benson, NC 27504
- Type:
- Single Family
- Sq.Ft.:
- 2,205
- Status:
- Active
- Beds:
- 3
- Lot size:
- 0.18 Acres
- Year built:
- 2024
- Baths:
- 3.00
- MLS#:
- 10017723
- Subdivision:
- Daniel Farms
ADDITIONAL INFORMATION
The Arlington plan is a favorite. This one has a designer kitchen, fireplace and screened in porch. Upstairs you will find 3 roomy bedrooms and a loft perfect for movie night, netflix binging or gaming. Come check our community out! Beautiful Arlington plan with 3 bedroom and nice loft. Lot's of upgrades in this home. Come see for yourself.
- Type:
- Land
- Sq.Ft.:
- n/a
- Status:
- Active
- Beds:
- n/a
- Lot size:
- 4.05 Acres
- Baths:
- MLS#:
- 10016105
- Subdivision:
- Not In A Subdivision
ADDITIONAL INFORMATION
Awesome price reduction!!!!!Looking for land in the country to build your home? This is it!! Great Location! Land has been cleared for a future home. Soil test is completed. Survey and soil report in documents. Owner plans to expand drive way by 20 feet, if buyer desires to have this completed. Shared driveway per DOT with the easement in place. County water runs in front of the property 3 years since first subdivision was done.
$595,000
Tract 3 I-95 Benson, NC 27504
- Type:
- Other
- Sq.Ft.:
- n/a
- Status:
- Active
- Beds:
- n/a
- Lot size:
- 2.27 Acres
- Year built:
- 2024
- Baths:
- MLS#:
- 10010364
ADDITIONAL INFORMATION
Prime B-3 highway business acress near I-95 and I-40, intersection of HWY 50 and 242. One time opportunity! Perfect for future retail, commercial, high density housing (see documents), Access and utility easements are in place. New I-95 service road c/s giving an additional access and road ending at lot 1 (see map). Adjoining parcel com[ set at $350k/acre. Owner financing possible.
$295,000
Lot 2 I-95 Benson, NC 27504
- Type:
- Other
- Sq.Ft.:
- n/a
- Status:
- Active
- Beds:
- n/a
- Lot size:
- 1.04 Acres
- Year built:
- 2024
- Baths:
- MLS#:
- 10010363
ADDITIONAL INFORMATION
Prime B-3 highway business acress near I-95 and I-40, intersection of HWY 50 and 242. One time opportunity! Perfect for future retail, commercial, high density housing (see documents), Access and utility easemetns are in place. New I-95 service road c/s giving an additional access and road ending at lot 1 (see map). Adjoining parcel com[ set at $350k/acre. Owner financing possible.
$309,900
31 Wynd Crest Way Benson, NC 27504
- Type:
- Single Family
- Sq.Ft.:
- 1,569
- Status:
- Active
- Beds:
- 3
- Lot size:
- 0.69 Acres
- Year built:
- 2023
- Baths:
- 3.00
- MLS#:
- 10008328
- Subdivision:
- Wynd Crest
ADDITIONAL INFORMATION
WONDERFUL NEW CONSTRUCTION !! 3 bedrooms, 2.5 baths. Large kitchen with Stove, microwave, dishwasher AND refrigerator. Cozy fireplace in family room. Enjoy backyard BBQs on your deck. Convenient to I -40. 2-10 warranty. Please verify schools. Listing broker has ownership interest. See agent remarks for more info.

Information Not Guaranteed. Listings marked with an icon are provided courtesy of the Triangle MLS, Inc. of North Carolina, Internet Data Exchange Database. The information being provided is for consumers’ personal, non-commercial use and may not be used for any purpose other than to identify prospective properties consumers may be interested in purchasing or selling. Closed (sold) listings may have been listed and/or sold by a real estate firm other than the firm(s) featured on this website. Closed data is not available until the sale of the property is recorded in the MLS. Home sale data is not an appraisal, CMA, competitive or comparative market analysis, or home valuation of any property. Copyright 2024 Triangle MLS, Inc. of North Carolina. All rights reserved.

Benson Real Estate
The median home value in Benson, NC is $280,100. This is lower than the county median home value of $319,400. The national median home value is $338,100. The average price of homes sold in Benson, NC is $280,100. Approximately 41.6% of Benson homes are owned, compared to 45.59% rented, while 12.81% are vacant. Benson real estate listings include condos, townhomes, and single family homes for sale. Commercial properties are also available. If you see a property you’re interested in, contact a Benson real estate agent to arrange a tour today!
Benson, North Carolina 27504 has a population of 3,871. Benson 27504 is less family-centric than the surrounding county with 25.53% of the households containing married families with children. The county average for households married with children is 37.13%.
The median household income in Benson, North Carolina 27504 is $52,669. The median household income for the surrounding county is $66,026 compared to the national median of $69,021. The median age of people living in Benson 27504 is 36.1 years.
Benson Weather
The average high temperature in July is 89.1 degrees, with an average low temperature in January of 29.1 degrees. The average rainfall is approximately 47.3 inches per year, with 2.2 inches of snow per year.
