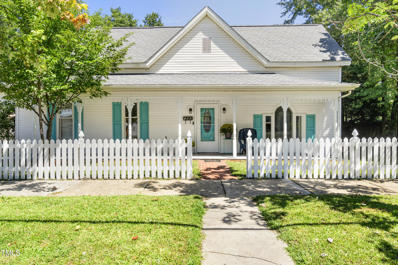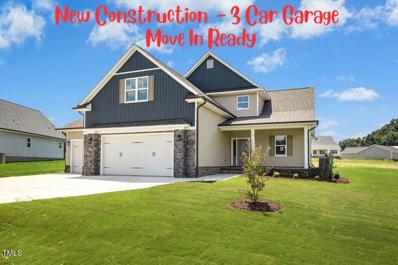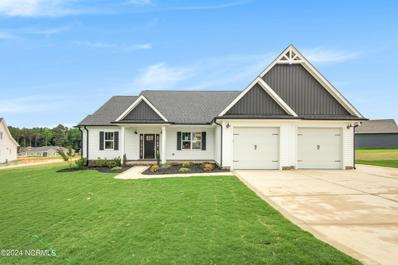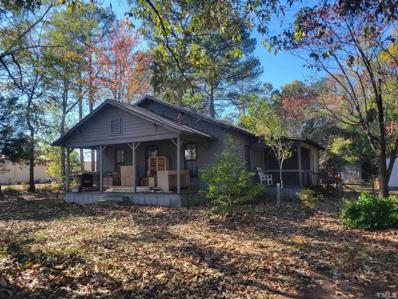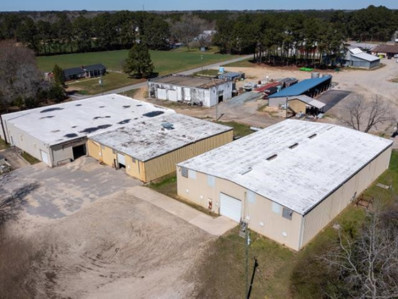Benson NC Homes for Rent
$235,000
102 W Church Street Benson, NC 27504
- Type:
- Single Family
- Sq.Ft.:
- 1,752
- Status:
- Active
- Beds:
- 3
- Lot size:
- 0.27 Acres
- Year built:
- 1930
- Baths:
- 2.00
- MLS#:
- 10050750
- Subdivision:
- Not In A Subdivision
ADDITIONAL INFORMATION
What a charming cottage full of character and ready to enjoy! Spacious bedrooms and a functional floorplan. Lots of updates! Enjoy a private fenced yard from the raised deck. Walk 1 block to Main St and enjoy all the offerings of downtown Benson. Large detached garage and workshop with 2nd floor walk-up and electricity. Lots of parking options. Along with primary living, this home offers an excellent investment opportunity. Less than 5 mins proximity to I40 and I95. 30 mins to Raleigh. 15 mins to Campbell University. 20 mins to Smithfield area.
- Type:
- Single Family
- Sq.Ft.:
- 2,310
- Status:
- Active
- Beds:
- 3
- Lot size:
- 0.72 Acres
- Year built:
- 2024
- Baths:
- 3.00
- MLS#:
- 10049914
- Subdivision:
- Spring Branch
ADDITIONAL INFORMATION
ENJOY THIS 3 Bedrooms/3 Full Bath home - ''The Padget'' by Cumberland Homes features an open living/dining/kitchen concept with all bedrooms on the main floor. Owner's suite with ensuite that has a tile shower & separate tub, dual vanity & 2 walk in closets. Beautiful living room with gas log fireplace flanked with built in shelving. The functional kitchen features a center island, granite counter tops and decorative tile backsplash. The finished bonus on the second floor is huge and has a FULL bath & closet. This plan lends itself to generational living. Separate laundry room, tile floors in baths and laundry. Extend living outside to the covered rear porch & concrete patio. The .72 acre culdesac lot backs up to a wooded area providing privacy. Experience the quality and upgrades in this lovely home. Located off I-40 between Garner & Benson. Fish in the community pond or golf at the nearby Reedy Creek Golf Course!
- Type:
- Single Family
- Sq.Ft.:
- 2,677
- Status:
- Active
- Beds:
- 3
- Lot size:
- 0.5 Acres
- Year built:
- 2023
- Baths:
- 3.00
- MLS#:
- 10048670
- Subdivision:
- Spring Branch
ADDITIONAL INFORMATION
Don't miss out on the fabulous builder incentives currently offered for the end of year - choose the one that works best for you! Discover Your NEW Home in a Serene Cul-de-Sac w/ a Spacious FENCED Lot & 3-Car Garage! This stunning 3-bedm, 2 1/2-bath exudes elegance, comfort, & modern luxury.. Step inside & be captivated by the tastefully designed interior, boasting a myriad of exquisite details & premium finishes. The heart of the home, a Gourmet Kitchen, is a chef's paradise outfitted w/ granite tops, built-in oven, electric cooktop, & a chic tile backsplash. The eat-at bar & sunny breakfast nook are perfect for casual dining, while the formal dining room features a distinctive accent wall that adds a touch of sophistication. Upstairs, the expansive loft provides the perfect flex space for a home office, entertainment room, or play area. Retreat to the luxurious Owner Suite, a true sanctuary with a tray ceiling, sitting area, & a spa-like bathroom. Revel in the large tile shower w/ a bench, garden tub, dual vanity, & a walk-in closet w/ custom wood shelving. Outside, the covered porch & grilling patio are ideal for hosting barbecues or simply relaxing. The 3-car garage not only provides ample parking but also extra storage space. This home also comes equipped with a security system for your peace of mind.
- Type:
- Single Family
- Sq.Ft.:
- 2,374
- Status:
- Active
- Beds:
- 3
- Lot size:
- 0.46 Acres
- Year built:
- 2024
- Baths:
- 3.00
- MLS#:
- LP730954
- Subdivision:
- Copper Creek
ADDITIONAL INFORMATION
Gorgeous two story in Copper Creek near I40. Master, laundry room, two guest bedrooms, and large finished bonus room on the second story sets the stage for a large,open living area downstairs. Almost a half acre lot!
Open House:
Saturday, 12/28 10:00-3:00PM
- Type:
- Single Family
- Sq.Ft.:
- 2,260
- Status:
- Active
- Beds:
- 4
- Lot size:
- 1.07 Acres
- Year built:
- 2024
- Baths:
- 3.00
- MLS#:
- 10048420
- Subdivision:
- Not In A Subdivision
ADDITIONAL INFORMATION
Pre-sale opportunity. Buyer can pick ALL selections. To be built, construction starting soon! Large lot, No HOA! Fall in love with the gorgeous Furyk floor plan! First floor main suite with double walk in closets & 5ft tile shower. Kitchen showcases granite countertops, tile backsplash, stainless steel appliances & island with seating. Additional features include living room with cozy fireplace and built-in bookshelves, separate dining room, large bonus room, plus covered front & back porches! Act fast! Photos of similar homes and cut sheets are for representation only and may include options, upgrades or elevations not included in this home.
- Type:
- Land
- Sq.Ft.:
- n/a
- Status:
- Active
- Beds:
- n/a
- Lot size:
- 6.69 Acres
- Baths:
- MLS#:
- 10048010
- Subdivision:
- Not In A Subdivision
ADDITIONAL INFORMATION
Seize the opportunity to own this exceptional 6.6 ACRE piece of land, perfectly positioned in the booming McGees Crossroads area! It offers unique investment opportunities - commercial potential, the perfect spot for a residential build with no restrictions or for an outdoor enthusiast. Boasting a 40x30 ft workshop ideally suited for commercial ventures, this well built shop could suit many needs. The fully heated/cooled shop has approximately 1000 sqft finished to include a loft, bathroom and flexible office/kitchen area coupled with a huge open bay with 12x14 steel insulated garage door, septic installed, and soil test available. A fresh water stream trails the back property line drawing wildlife and offering a serene environment. This strategic location ensures close proximity to major highways and amenities in a highly sought after area while still maintaining a peaceful rural setting. It is sure to be a great long term investment for the entrepreneur looking for new growth, upcoming infrastructure projects, versatility and to capture increasing property values! Don't miss out on the possibilities this property delivers on all fronts!
$434,500
51 Blackberry Lane Benson, NC 27504
- Type:
- Single Family
- Sq.Ft.:
- 2,470
- Status:
- Active
- Beds:
- 3
- Lot size:
- 0.71 Acres
- Year built:
- 2024
- Baths:
- 3.00
- MLS#:
- 10047365
- Subdivision:
- Spring Branch
ADDITIONAL INFORMATION
BUYER INCENTIVE! NEW Construction*This 3-bedrm, 2.5-bath gem is designed for modern living w/ open floorplan that perfectly blends comfort & sophistication*Step into a spacious living room that flows effortlessly into the kitchen*The chef's kitchen features a generous island perfect for meal prep or casual dining*Adorned with a beautiful tile backsplash, luxurious granite countertops & soft-close cabinets, this kitchen is as functional as it is stylish*Primary bedroom is conveniently located on the first floor, featuring a spa-like bathroom w/ a sleek tile shower & dual vanity accented w/ elegant granite*Secondary bedrooms offer walk-in closets, providing ample space your wardrobe needs*Bonus room offers endless possibilities - think home office, playroom, or private gym*Unfinished semi-conditioned storage provides extra storage*The mudroom & laundry room are designed to keep your space organized & clutter-free*Covered back porch beckons for morning coffee or evening relaxation*The expansive patio is perfect for summer barbecues & outdoor entertaining*With a 3-car garage & a fantastic layout, this home is not just a place to live, but a lifestyle to embrace.
$419,000
97 Shady Oaks Drive Benson, NC 27504
- Type:
- Single Family
- Sq.Ft.:
- 2,355
- Status:
- Active
- Beds:
- 3
- Lot size:
- 0.7 Acres
- Year built:
- 2021
- Baths:
- 2.00
- MLS#:
- 10046839
- Subdivision:
- Spring Branch
ADDITIONAL INFORMATION
HUGE CLOSING COSTS CREDITS!!! The Albemarle. 2355 SF on .70 acre FENCED lot w/3 car garage. Benson address in McGees area just off I-40 @ Exit 319. Conv to Raleigh/RTP areas. Ranch w/finished bonus rm. 3 Bedrooms & 2 full baths all on first floor. Open living/dining/kitchen concept. Kitchen w/island & breakfast nook. Sep dining rm w/coffered clg. Mstr bdrm w/bath w/dual vanity, tub & sep walk-in shower w/tile surround; closet w/custom wood shelving. POND VIEW. Tile floor in baths & laundry. Many custom trim features throughout. 1 year home warranty included Washer dryer fridge included Closing cost credit available to buyer of 2.4 for closing costs On top of 2.4 CC, Bonus 7500.00 in credit for closing costs with full priced offer.
$420,076
99 MAPLEDALE Court Benson, NC 27504
- Type:
- Single Family
- Sq.Ft.:
- 2,642
- Status:
- Active
- Beds:
- 3
- Lot size:
- 0.75 Acres
- Year built:
- 2024
- Baths:
- 3.00
- MLS#:
- 100460620
- Subdivision:
- Other
ADDITIONAL INFORMATION
The CL2642C in Brickstone from Caviness Land Development, Inc! 3 Beds, 2.5 baths, 2,642 SF - Est. Comp 1/9/2025! 1.5 per Seller Paid Closing Costs - Up to $3,000 Lender Credit with Rita Hairston of CrossCountry Mortgage. Covered porch leads into foyer with flex space and formal dining room to your side. Great Room with Electric Fireplace. Breakfast Area and Kitchen with quartz counters, center island, corner walk-in pantry, and powder room. All Bedrooms upstairs! Owners Suite with trey ceiling, walk-in closet, walk-in shower. 2 other large bedrooms with spacious closets! Office Space, Loft and full bathroom!
$390,080
82 Gander Drive Benson, NC 27504
- Type:
- Single Family
- Sq.Ft.:
- 1,868
- Status:
- Active
- Beds:
- 3
- Lot size:
- 0.21 Acres
- Year built:
- 2024
- Baths:
- 3.00
- MLS#:
- 10045886
- Subdivision:
- Daniel Farms
ADDITIONAL INFORMATION
Move into your new home before the new year! One of Eastwood Homes' newest floor plans, The Graham highlights the latest structural and design trends. The 1st floor features an open concept with oversized kitchen island, walk in pantry, mudroom, living room with fireplace, spacious coat closet with extra storage and powder room. The 2nd floor boasts a huge primary bedroom suite with 2 walk-in closets, private water closet, double sinks, and 5pc primary bathroom. Also on the 2nd floor are 2 guest rooms, a walk-in laundry room with laundry chute, and 3 linen closets. A covered porch completes this home. Representative pictures of LIKE home. See agent remarks for onsite agents contact information.
- Type:
- Single Family
- Sq.Ft.:
- 2,270
- Status:
- Active
- Beds:
- 4
- Lot size:
- 0.21 Acres
- Year built:
- 2024
- Baths:
- 4.00
- MLS#:
- 10045871
- Subdivision:
- Daniel Farms
ADDITIONAL INFORMATION
Move into your new home before the new year! One of Eastwood Homes' newest floor plans, The Graham highlights the latest structural and design trends. The 1st floor features an open concept with oversized kitchen island, walk in pantry, mudroom, living room with fireplace, spacious coat closet with extra storage and powder room. The 2nd floor boasts a huge primary bedroom suite with 2 walk-in closets, private water closet, double sinks, and a large tiled walk in shower. Also on the 2nd floor are 2 guest rooms, a walk-in laundry room with laundry chute, and 3 linen closets. Last but not least is the amazing 3rd floor with a large guest bedroom, double closets, loft, and full bath...perfect as a guest suite or a kid's dream bedroom. See agent remarks for onsite agents contact information.
- Type:
- Single Family
- Sq.Ft.:
- 1,378
- Status:
- Active
- Beds:
- 3
- Lot size:
- 0.25 Acres
- Year built:
- 2024
- Baths:
- 2.00
- MLS#:
- 10045757
- Subdivision:
- Eastwood
ADDITIONAL INFORMATION
Discover simplistic elegance and comfort nestled in the heart of Benson with this open-concept ranch home, a perfect blend of modern luxury and warm small town living. Upon entry, be captivated by the sunlit expanse and airy atmosphere, amplified by vaulted ceilings and low maintenance floors. At the home's core, the seamless flow between the living room, dining area, and chef's kitchen creates an entertainer's paradise.
- Type:
- Land
- Sq.Ft.:
- n/a
- Status:
- Active
- Beds:
- n/a
- Lot size:
- 37 Acres
- Baths:
- MLS#:
- 10045774
- Subdivision:
- Not In A Subdivision
ADDITIONAL INFORMATION
Construction designs are in progress. When finished they will be submitted to JC and DOT for approvals. The 17 lots are expected to be entitled approximately 45-60. Once entitled we will begin construction process to sell to qualified builders, unless it is sold to a developer to see construction through to finished lots. Phases 1,2,3, and 4 are also available on MLS 526 Aquilla Rd. Contact me for purchase options on PH 5 AS-IS and all 115 finished lots. The tax value for this phase is representative of the 39-acre major tract.
$7,130,000
526 Aquilla Road Unit 526 Benson, NC 27504
- Type:
- Land
- Sq.Ft.:
- n/a
- Status:
- Active
- Beds:
- n/a
- Lot size:
- 152 Acres
- Baths:
- MLS#:
- 10045762
- Subdivision:
- Not In A Subdivision
ADDITIONAL INFORMATION
Phase 2 &3 (combined) are 62 lots and as on 11/20 we have FULL entitlement. Final contruction drawings will be available soon. Preliminary construction drawings available as well as county approval letter by request. We will begin construction process to sell to qualified builders, unless it is sold to a developer to see construction through to finished lots. Phases 1,4 and 5 are also available on MLS. Contact me for purchase options for all 115 lots. *The tax value for this phase is representative of the 152-acre major tract (Eagles Landing) + 39 acre minor subdivision. 191 acres - 115 lot, total approved subdivisions. It is the perfect opportunity for subdivision development at all levels! Eagle's Landing is an exceptional piece of land minutes away from the soon to open 540 outer loop. THREE new major highways leading to Wake County and the intersection of the two largest highways in America I95/I40. Johnston County is one of the nation's fastest growing counties for all the right reasons.
- Type:
- Land
- Sq.Ft.:
- n/a
- Status:
- Active
- Beds:
- n/a
- Lot size:
- 11.25 Acres
- Baths:
- MLS#:
- 10044305
- Subdivision:
- Not In A Subdivision
ADDITIONAL INFORMATION
Beautiful land to build your dream home. Bring your builder or we will be more than happy to help. Original land was subdivided into multiple tracts. This is tract 4 that is for sale. Other lots available for purchase, call listing agent for more information.
Open House:
Saturday, 12/28 10:00-6:00PM
- Type:
- Single Family
- Sq.Ft.:
- 2,984
- Status:
- Active
- Beds:
- 4
- Lot size:
- 0.26 Acres
- Year built:
- 2024
- Baths:
- 3.00
- MLS#:
- 10042785
- Subdivision:
- Benson Village
ADDITIONAL INFORMATION
*Proposed Semi- Custom Construction* Build your very own semi-custom 4 BR / 2.5 BA Riley* floorplan in our Benson Village community! Just one block from community pool! Floorplan highlights include full covered front porch, first floor study, huge kitchen with spacious island and walk-in pantry, drop zone, massive game room ideal for a media room or pool table, luxurious primary with walk-in closet, dual bowl vanity, and walk-in shower. Ability to go to the design studio and select all interior features. Included features like granite/quartz countertops, tile backsplash, cabinet hardware, and more! Available upgrades include 3 car garage and garage extensions, screen porch, 3rd floor, 1st floor guest suite, gourmet kitchen, and more! Seeking a different floorplan layout? Schedule an appointment to discuss which of our 53 floorplans is right for you! *This is a proposed home.
$429,800
16 WINTERWOOD Drive Benson, NC 27504
- Type:
- Single Family
- Sq.Ft.:
- 2,279
- Status:
- Active
- Beds:
- 3
- Lot size:
- 0.63 Acres
- Year built:
- 2024
- Baths:
- 2.00
- MLS#:
- 100453383
- Subdivision:
- Spring Branch
ADDITIONAL INFORMATION
One story - NEW & MOVE IN READY! Amazing space in ''The Jasmine'' by Watermark Homes. offers one story living with open concept. Inaddition it has a finished bonus room on the 2nd floor with Walk In Attic Storage!!! Truly amazing mudroom, huge walk in pantry & large separate laundry room with built in folding table. Awesome split bedroom plan with large primary/owners suite with an ensuite featuring a step in tile shower, dual vanity & tileflooring. Open living/dining/kitchen area. Living room with gas log fireplace, kitchen with center island & walk in pantry! plus granite tops, tile backsplash &under counter lighting. Extend living outside to the covered rear porch & concrete patio. Garage with finished walls. Large .6 acre lot waiting for you to enjoy!Conveniently located between Garner & Benson off I-40 with ease of access to all Triangle areas.
$413,410
52 Gander Drive Benson, NC 27504
Open House:
Saturday, 12/28 12:00-5:00PM
- Type:
- Single Family
- Sq.Ft.:
- 2,071
- Status:
- Active
- Beds:
- 3
- Lot size:
- 0.21 Acres
- Year built:
- 2024
- Baths:
- 3.00
- MLS#:
- 10034801
- Subdivision:
- Daniel Farms
ADDITIONAL INFORMATION
Beautiful sought after ranch plan, the Caldwell. This home offers over 2,000 sq. ft on one level living. A few of the must see upgrades are a luxury primary shower, screened in porch, fireplace and many more. Representative pictures of like home. See agent remarks for onsite agents contact information.
$359,745
193 Highview Drive Benson, NC 27504
Open House:
Saturday, 12/28 12:00-5:00PM
- Type:
- Single Family
- Sq.Ft.:
- 1,913
- Status:
- Active
- Beds:
- 3
- Lot size:
- 0.21 Acres
- Year built:
- 2024
- Baths:
- 3.00
- MLS#:
- 10030351
- Subdivision:
- Daniel Farms
ADDITIONAL INFORMATION
The Ellerbe is a great versatile floor plan complete with 3 bedrooms and a loft. This one has may upgrades to include a , fireplace with mantle, quartz countertops, luxury shower in primary bath and more! See agent remarks for onsite agents contact information.
$415,096
126 FIRESIDE Drive Benson, NC 27504
- Type:
- Single Family
- Sq.Ft.:
- 2,642
- Status:
- Active
- Beds:
- 3
- Lot size:
- 0.6 Acres
- Year built:
- 2024
- Baths:
- 3.00
- MLS#:
- 100434889
- Subdivision:
- Other
ADDITIONAL INFORMATION
$25,000 USE AS YOU CHOOSE INCENTIVE - Up to $3,000 Lender Credit with Rita Hairston of CrossCountry Mortgage. The CL2642 Plan in Brickstone! Caviness Land brings you this 3 bedroom, 2.5 bathroom, 2,642 SF plan!Covered Porch leads into foyer with downstairs flex room and formal dining to your side as you head towards Great Room with electric fireplace! Kitchen with breakfast area, granite countertops, walk-in pantry, and center island - access to back deck! Powder room sits off from kitchen! Side entry garage! All bedrooms upstairs! Owners Suite with trey ceiling, huge walk-in closet, double sink vanity, walk-in shower. 2 other large bedrooms, huge loft area, private office space, and laundry closet!
- Type:
- Land
- Sq.Ft.:
- n/a
- Status:
- Active
- Beds:
- n/a
- Lot size:
- 11.57 Acres
- Baths:
- MLS#:
- 10017966
- Subdivision:
- Not In A Subdivision
ADDITIONAL INFORMATION
Beautiful land to build your dream home. Bring your builder or we will be more than happy to help. Original land was subdivided into multiple tracts. This is tract 1 that is for sale. Other lots available for purchase, call listing agent for more information.
$399,900
437 Highview Drive Benson, NC 27504
- Type:
- Single Family
- Sq.Ft.:
- 2,205
- Status:
- Active
- Beds:
- 3
- Lot size:
- 0.18 Acres
- Year built:
- 2024
- Baths:
- 3.00
- MLS#:
- 10017723
- Subdivision:
- Daniel Farms
ADDITIONAL INFORMATION
The Arlington plan is a favorite. This one has a designer kitchen, fireplace and screened in porch. Upstairs you will find 3 roomy bedrooms and a loft perfect for movie night, netflix binging or gaming. Come check our community out! Beautiful Arlington plan with 3 bedroom and nice loft. Lot's of upgrades in this home. Come see for yourself.
- Type:
- Land
- Sq.Ft.:
- n/a
- Status:
- Active
- Beds:
- n/a
- Lot size:
- 4.05 Acres
- Baths:
- MLS#:
- 10016105
- Subdivision:
- Not In A Subdivision
ADDITIONAL INFORMATION
Back on the market, no fault on Sellers part. Major work has been completed to this property! Awesome price reduction!!!!!Looking for land in the country to build your home? This is it!! Great Location! Land has been cleared for a future home. Soil test is completed. Survey and soil report in documents. Owner plans to expand drive way by 20 feet, if buyer desires to have this completed. Shared driveway per DOT with the easement in place. County water runs in front of the property 3 years since first subdivision was done.
- Type:
- Other
- Sq.Ft.:
- 869
- Status:
- Active
- Beds:
- 2
- Year built:
- 1930
- Baths:
- 1.00
- MLS#:
- 2484638
- Subdivision:
- Not in a Subdivision
ADDITIONAL INFORMATION
HOUSE MUST BE MOVED. NO LAND INCLUDED IN SALE. Cute older home with tons of potential. 2 bed, 1 bath. Kitchen has been gutted. Buyer responsible for having home moved.
- Type:
- Industrial
- Sq.Ft.:
- n/a
- Status:
- Active
- Beds:
- n/a
- Lot size:
- 3 Acres
- Year built:
- 1970
- Baths:
- MLS#:
- 2479951
ADDITIONAL INFORMATION
VACANT JOHNSTON COUNTY INDUSTRIAL WAREHOUSE PERFECT FOR OWNER OPERATOR. Property in need of UPFIT. Priced well below replacement cost. Previously used as Agricultural Warehousing w/ 4 Drive-In Doors and 20ft Ceiling clearance, Renovation Opportunities are Endless! Well water onsite.

Information Not Guaranteed. Listings marked with an icon are provided courtesy of the Triangle MLS, Inc. of North Carolina, Internet Data Exchange Database. The information being provided is for consumers’ personal, non-commercial use and may not be used for any purpose other than to identify prospective properties consumers may be interested in purchasing or selling. Closed (sold) listings may have been listed and/or sold by a real estate firm other than the firm(s) featured on this website. Closed data is not available until the sale of the property is recorded in the MLS. Home sale data is not an appraisal, CMA, competitive or comparative market analysis, or home valuation of any property. Copyright 2024 Triangle MLS, Inc. of North Carolina. All rights reserved.

Benson Real Estate
The median home value in Benson, NC is $280,100. This is lower than the county median home value of $319,400. The national median home value is $338,100. The average price of homes sold in Benson, NC is $280,100. Approximately 41.6% of Benson homes are owned, compared to 45.59% rented, while 12.81% are vacant. Benson real estate listings include condos, townhomes, and single family homes for sale. Commercial properties are also available. If you see a property you’re interested in, contact a Benson real estate agent to arrange a tour today!
Benson, North Carolina 27504 has a population of 3,871. Benson 27504 is less family-centric than the surrounding county with 25.53% of the households containing married families with children. The county average for households married with children is 37.13%.
The median household income in Benson, North Carolina 27504 is $52,669. The median household income for the surrounding county is $66,026 compared to the national median of $69,021. The median age of people living in Benson 27504 is 36.1 years.
Benson Weather
The average high temperature in July is 89.1 degrees, with an average low temperature in January of 29.1 degrees. The average rainfall is approximately 47.3 inches per year, with 2.2 inches of snow per year.
