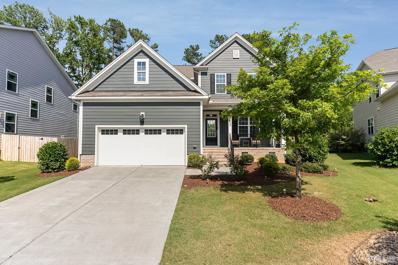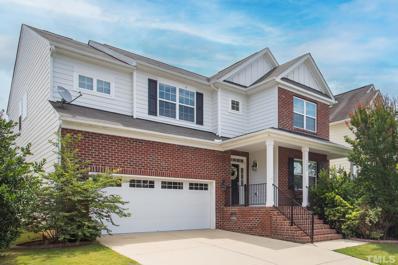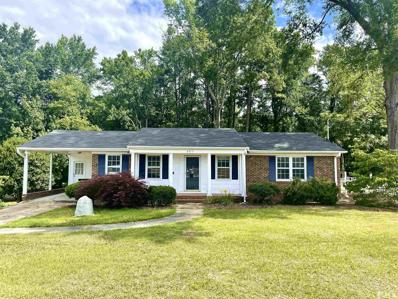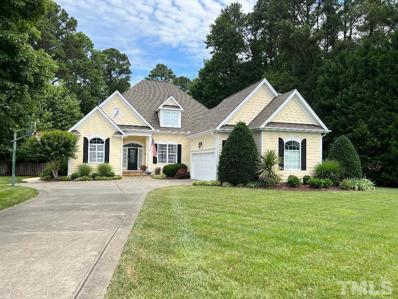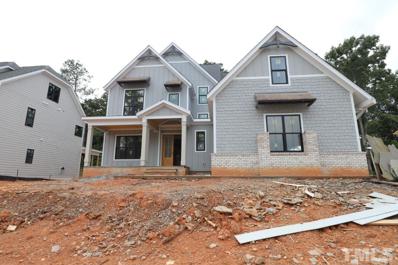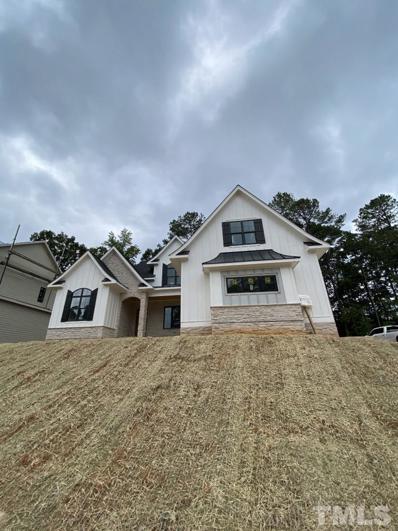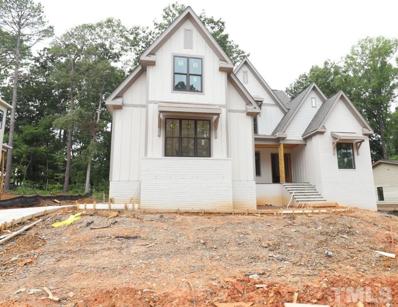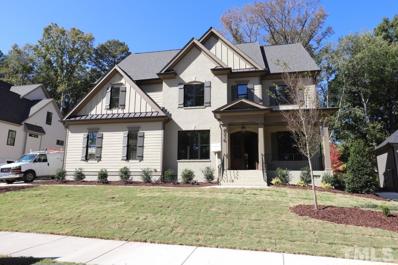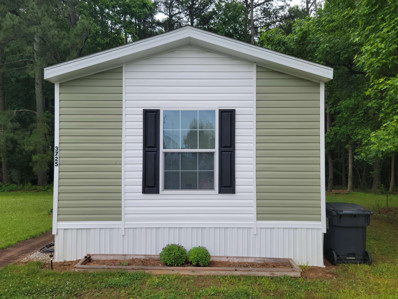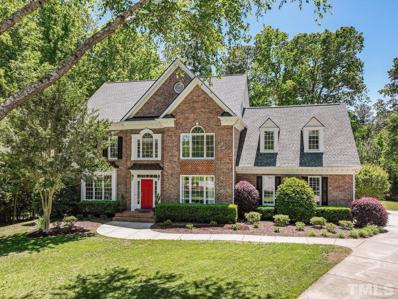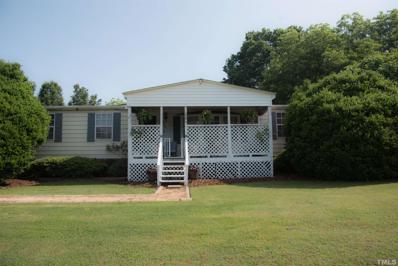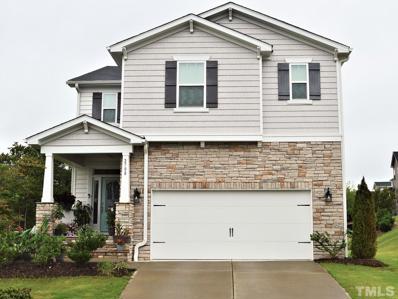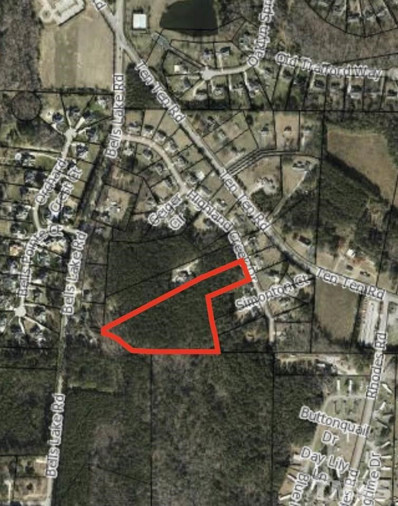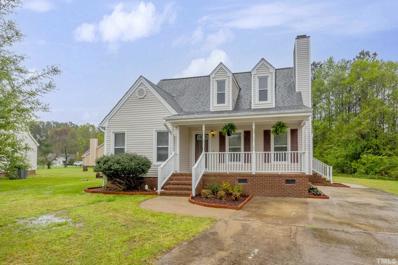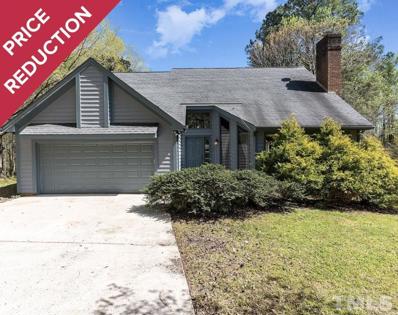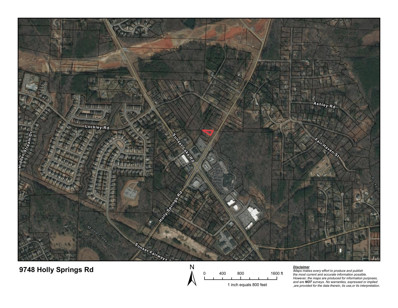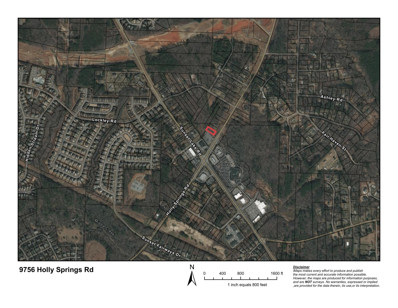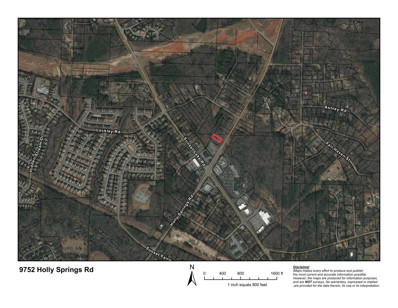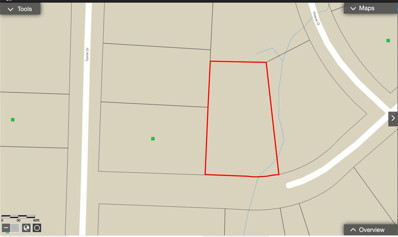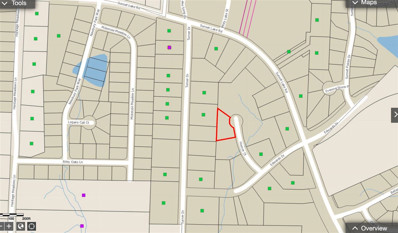Apex NC Homes for Rent
$649,900
3637 Lily Orchard Way Apex, NC 27539
- Type:
- Other
- Sq.Ft.:
- 2,563
- Status:
- Active
- Beds:
- 4
- Lot size:
- 0.18 Acres
- Year built:
- 2017
- Baths:
- 3.00
- MLS#:
- 2462314
- Subdivision:
- Lily Orchard
ADDITIONAL INFORMATION
Cul-de-sac location, private lot backs to trees and a large back yard! Minutes to highways, shopping, restaurants, golf course and more! Hardwood floors throughout foyer, dining, kitchen, family room. Granite kitchen tops, crown molding, subway backsplash, SS appliances. Great open plan, with family room and flex room, use as home office or guest room! Incredible amenities, sought after schools, centrally located.
$574,000
5436 Moneta Lane Apex, NC 27539
- Type:
- Other
- Sq.Ft.:
- 2,965
- Status:
- Active
- Beds:
- 4
- Lot size:
- 0.17 Acres
- Year built:
- 2012
- Baths:
- 3.00
- MLS#:
- 2460340
- Subdivision:
- The Park At West Lake
ADDITIONAL INFORMATION
Large open concept home with dedicated office on first floor leading into expansive living room with built in shelves & bookcases. Enjoy entertaining in an updated kitchen with an oversized island with room for multiple seating. Tons of counter space for cooking. Custom bookshelves in family room with additional storage. Upstairs offers a large primary retreat w/ trey ceiling & large bathroom with WIC. Includes upstairs loft area with storage and generously sized bedrooms and closets. Screened porch leads onto paver patio. Convenient to 2 neighborhood pools in the Park at West Lake! Low maintenance as HOA maintains yard! Highly motivated seller - bring an offer!
$320,000
5317 Ten Ten Road Apex, NC 27539
- Type:
- Other
- Sq.Ft.:
- 1,544
- Status:
- Active
- Beds:
- 3
- Lot size:
- 0.46 Acres
- Year built:
- 1967
- Baths:
- 2.00
- MLS#:
- 2457055
- Subdivision:
- Englewood Forest
ADDITIONAL INFORMATION
INVESTOR ALERT! This home has been demoed and is ready for you to add your personal touches. The buyer began the demo process with the property but, has decided not to relocate. This property gives you a clean slate to create your dream home. Located in a desirable area, this home will not last long!
$750,000
3104 Whitehart Lane Apex, NC 27539
- Type:
- Other
- Sq.Ft.:
- 3,501
- Status:
- Active
- Beds:
- 4
- Lot size:
- 1 Acres
- Year built:
- 2004
- Baths:
- 4.00
- MLS#:
- 2455229
- Subdivision:
- Village of Wynchester
ADDITIONAL INFORMATION
Beautiful hard to find first floor master & guest bedroom, luxury custom home. Lovely architecture, Built-in bookshelves, vaulted ceilings, crown moldings + smooth ceilings. stainless steel appl. Lots of space to spread out. Almost 3/4 acre, level lawn, new fenced in backyard, New Roof, new hvac 2022(downstairs), new hvac(upstairs-2020), Huge Bonus Room + Loft/Office . Nice Spacious, Screened back-porch and Patio. Community Pool, No city taxes! Don't miss this Gem!
$1,150,000
4400 Chandler Cove Way Apex, NC 27539
- Type:
- Other
- Sq.Ft.:
- 3,557
- Status:
- Active
- Beds:
- 4
- Lot size:
- 0.28 Acres
- Year built:
- 2022
- Baths:
- 4.00
- MLS#:
- 2453864
- Subdivision:
- Chandler Cove
ADDITIONAL INFORMATION
1ST FLOOR GUEST SUITE! 3 CAR GARAGE! HWDs Thru Main Living! Kit: Quartz CTops, Cstm Cabs, Tile Backsplash, Center Island w/Breakfast Bar, SS Appls & Butlers Pantry! Open to Brkfst Nook w/Access to Scrnd Porch! Master: w/Foyer Entry & Tray Ceiling! MBath: Dual Vanity w/Quartz, Soaking Tub, Spa Style Tiled Shower w/Bench & WIC w/Vaulted Ceiling! FamRoom: Cstm Srrnd GasLog FP w/Built Ins & Slider to Scrnd Porch! Huge 2nd Floor Gameroom! 3rd Floor Unf Walk up Attic!
$1,250,000
4328 Chandler Cove Way Apex, NC 27539
- Type:
- Other
- Sq.Ft.:
- 3,942
- Status:
- Active
- Beds:
- 5
- Lot size:
- 0.27 Acres
- Year built:
- 2022
- Baths:
- 4.00
- MLS#:
- 2453845
- Subdivision:
- Chandler Cove
ADDITIONAL INFORMATION
1ST FLOOR MASTER & GUEST/STUDY! 3 CAR GARAGE! HWDs Thru Main Living! Kit: Quartz CTops, Cstm Cabs w/Sft Close, Tile Backsplash, Center Island w/Breakfast Bar, FarmSink, SS Appls! Open to Brkfst Nook w/Access to Scrnd Porch! Master: Stained WoodBeam Ceiling & Huge WIC! MBath: Sep Vanities w/Quartz, Soaking Tub, Spa Style Tiled Shower w/Bench & Laundry Access! FamRoom: Vaulted Ceiling, Tile Srrnd GasLog FP w/Built Ins & Slider to Scrnd Porch w/Stone Srrnd FP! Huge 2nd Floor Gameroom & Exercise Rm!
$1,250,000
4320 Chandler Cove Way Apex, NC 27539
- Type:
- Other
- Sq.Ft.:
- 3,942
- Status:
- Active
- Beds:
- 5
- Lot size:
- 0.27 Acres
- Year built:
- 2022
- Baths:
- 4.00
- MLS#:
- 2453833
- Subdivision:
- Chandler Cove
ADDITIONAL INFORMATION
1ST FLOOR MASTER & GUEST/STUDY! 3 CAR GARAGE! HWDs Thru Main Living! Kit: Quartz CTops, Cstm Cabs w/Sft Close, Tile Backsplash, Center Island w/Breakfast Bar, FarmSink, SS Appls! Open to Brkfst Nook w/Access to Scrnd Porch! Master: Stained WoodBeam Ceiling & Huge WIC! MBath: Sep Vanities w/Quartz, Soaking Tub, Spa Style Tiled Shower w/Bench & Laundry Access! FamRoom: Vaulted Ceiling, Tile Srrnd GasLog FP w/Built Ins & Slider to Scrnd Porch w/Stone Srrnd FP! Huge 2nd Floor Gameroom & Exercise Rm!
$1,150,000
4316 Chandler Cove Way Cary, NC 27539
- Type:
- Other
- Sq.Ft.:
- 3,571
- Status:
- Active
- Beds:
- 5
- Lot size:
- 0.28 Acres
- Year built:
- 2022
- Baths:
- 4.00
- MLS#:
- 2453308
- Subdivision:
- Chandler Cove
ADDITIONAL INFORMATION
HOLIDAY INCENTIVE! BUILDER WILL PAY $20,000 IN CLOSING COSTS/BUY DOWN RATE W/ACCEPTABLE OFFER BY 12/31/2022! 1ST FLOOR GUEST SUITE! Gourmet Kit: Quartz CTops, Tile Bcksplsh, Cstm White Cabs w/Crwn Trim & Glass Disply, Sft CloseDoors&Drwrs, CntrIslnd w/Pndant Lghts, WI Pntry, SSAppls incl Gas Coooktop/Wall Oven, Btlrs Pntry w/Quartz! FamRm: Tile Srnd GasLgFP, Built in Cabs w/Disply Shlvng, TriplWndw! MBR: Trey Ceilg, Ceiling Fan, His/Hers WICs! MstrBath: Tile Floor, Sep Vanities w/Quartz, FreestandingTub, Tile Srnd Shwr!
- Type:
- Manufactured Home
- Sq.Ft.:
- 1,050
- Status:
- Active
- Beds:
- 3
- Year built:
- 2019
- Baths:
- 2.00
- MLS#:
- 2451493
- Subdivision:
- Not in a Subdivision
ADDITIONAL INFORMATION
Lovely 3 Bedroom, 2 bathroom singlewide trailer with a shed on a nice lot. This is for the home ONLY the lot is rented, lot rent is $315 a month and that includes water and trash, you will pay your own light bill. This home is on septic, no records as it is on a rented lot. All appliances stay and the shed! Furniture negotiable! Hurry Home!
$805,000
4008 Westleigh Court Apex, NC 27539
- Type:
- Other
- Sq.Ft.:
- 3,363
- Status:
- Active
- Beds:
- 4
- Lot size:
- 1 Acres
- Year built:
- 2001
- Baths:
- 3.00
- MLS#:
- 2450070
- Subdivision:
- Jamison Park
ADDITIONAL INFORMATION
Spectacular Cul-De-Sac home in highly sought-after Jamison Park! Gourmet kitchen w/SS appliances and granite countertops. Bright open floor plan & sunken family room w/ Fireplace are perfect for entertaining. Hardwoods throughout 1st floor & NEW carpet upstairs. NEW HVAC! Walk up 3rd floor w/ roughed in plumbing. Enjoy the outdoors on your screened-in porch & deck overlooking your private, flat yard with a mature tree buffer. Close to neighborhood schools & park. NO CITY TAXES! Welcome Home!
- Type:
- Manufactured Home
- Sq.Ft.:
- 1,785
- Status:
- Active
- Beds:
- 3
- Lot size:
- 1 Acres
- Year built:
- 1989
- Baths:
- 2.00
- MLS#:
- 2449726
- Subdivision:
- Briarwood Farms
ADDITIONAL INFORMATION
This move-in ready 3 Bed/2 Bath double wide manufactured home with bonus room has a lovely front porch, formal dining room, family room w/ fireplace & beamed ceiling for loads of character. Plus 2 over-sized sheds for all your outside yard toys! New 540 Triangle Expressway is minutes away for easy commutes to RDU/RTP/Downtown Raleigh & Durham!
- Type:
- Other
- Sq.Ft.:
- 2,682
- Status:
- Active
- Beds:
- 4
- Lot size:
- 0.13 Acres
- Year built:
- 2018
- Baths:
- 3.00
- MLS#:
- 2448943
- Subdivision:
- Reunion Pointe
ADDITIONAL INFORMATION
Gorgeous two story home in Reunion Pointe. Home has a first floor guest suite with a full bathroom. Large spacious gourmet kitchen with a gas cooktop, stainless steel appliances, white cabinets, and quartz countertops. Master suite includes a deluxe bathroom with an extended vanity, double sinks, and a standup shower with seat. The second floor offers two additional large bedrooms and a loft.
- Type:
- Other
- Sq.Ft.:
- 1,889
- Status:
- Active
- Beds:
- 3
- Lot size:
- 0.12 Acres
- Year built:
- 2018
- Baths:
- 3.00
- MLS#:
- TR2447086
- Subdivision:
- Woodcreek
ADDITIONAL INFORMATION
Stunning, move-in ready, end unit townhome on a hard to find .12 acre lot! Inviting foyer with open hardwood staircase. Dream kitchen includes an island with breakfast bar, gas range, gorgeous granite, tile backsplash and walk-in pantry. Open dining. Gas log fireplace in spacious family room. Tray ceiling in opulent primary bedroom + 2 walk-in closets. 1 car garage. Scenic covered porch + patio with views of pond and private wooded area! Amazing amenities. Incredibly convenient location. A Must See!!
$435,000
406 Stonecreek Drive Apex, NC 27539
- Type:
- Other
- Sq.Ft.:
- 1,840
- Status:
- Active
- Beds:
- 4
- Lot size:
- 0.16 Acres
- Year built:
- 1999
- Baths:
- 3.00
- MLS#:
- TR2446849
- Subdivision:
- Sunset Hills
ADDITIONAL INFORMATION
Fabulous Apex location! FOUR BEDROOMS; Open floor plan has a comfortable family room w gas logs; kitchen with SS appliances, pantry, breakfast area, and SEPARATE DINING ROOM. Large primary suite with walk-in closet. INTERIOR FRESHLY PAINTED! NEW HVAC 2021. TWO CAR GARAGE. Relaxing patio area and backyard. Enjoy the Community swimming pool on hot summer days.
$415,000
107 Havelock Court Apex, NC 27539
- Type:
- Other
- Sq.Ft.:
- 2,656
- Status:
- Active
- Beds:
- 3
- Lot size:
- 0.04 Acres
- Year built:
- 2006
- Baths:
- 3.00
- MLS#:
- TR2446836
- Subdivision:
- Scots Laurel
ADDITIONAL INFORMATION
Low maintenance living at its finest in this beautiful 3 story townhouse. Quiet, Established neighborhood w/community pool plus exterior & ground maintenance included. Each level has its own private outdoor deck/patio. Inviting first level entry w/2-car garage leading into a bonus room with half bath. 2nd level features crown molding, LR w/gas fireplace, kitchen w/timeless white cabinetry, granite countertops & pantry. 3rd floor boasts 2 guest beds & elegant master w/two WI wardrobes.
- Type:
- Land
- Sq.Ft.:
- n/a
- Status:
- Active
- Beds:
- n/a
- Lot size:
- 6 Acres
- Baths:
- MLS#:
- 2446547
- Subdivision:
- Highland Creek
ADDITIONAL INFORMATION
Gorgeous 6.16 acre LEVEL LOT off Ten-Ten Rd. No HOA - bring your own builder!
$370,000
4913 Matlock Court Apex, NC 27539
- Type:
- Other
- Sq.Ft.:
- 1,582
- Status:
- Active
- Beds:
- 3
- Lot size:
- 0.23 Acres
- Year built:
- 1989
- Baths:
- 3.00
- MLS#:
- 2443435
- Subdivision:
- Amherst
ADDITIONAL INFORMATION
Adorable Home in a Fabulous location! First Floor master w/en suite bathroom and large WIC. 2 Bedrooms upstairs w/loft area and spacious storage closet. Sunny breakfast room opens to the kitchen - Stainless Refrigerator Stays! A Huge deck and stone patio to enjoy the back yard that overlooks the community pond. Massive 20x20 storage building in the back of the private lot, perfect for projects and storage. Great area to live with desirable schools, shopping and close to Raleigh! Unbelievable opportunity
$520,000
3421 Ashmill Court Apex, NC 27539
- Type:
- Other
- Sq.Ft.:
- 2,642
- Status:
- Active
- Beds:
- 3
- Lot size:
- 1 Acres
- Year built:
- 1985
- Baths:
- 3.00
- MLS#:
- 2442437
- Subdivision:
- Sancroft
ADDITIONAL INFORMATION
3BR/2.5 Bath,Open floor plan on 1.3 acres.Sunroom,cathedral ceilings,downstairs Master bedroom,tons of storage,2 car garage. Large bonus room! Fantastic 1300 sq. ft. detached 3 car garage/workshop w/ electric&water unable to locate permit. Decked above ground pool w. new pump/filtration and screened in porch. Seller offering 1yr home warranty. Note proximately to the new 540. see agent remarks
- Type:
- Land
- Sq.Ft.:
- n/a
- Status:
- Active
- Beds:
- n/a
- Lot size:
- 0.44 Acres
- Baths:
- MLS#:
- 2426780
- Subdivision:
- Cassidy
ADDITIONAL INFORMATION
Ten other connecting lots also available. Total of 11.49 acres. Very accessible. Corner of Holly Springs Rd & Sunset Lake Rd. Less than 2 miles fromHWY55 & the Triangle Expressway/540 & less than 3 miles to US1/US4. HS Rd will be widened for 540 access. Shopping & dining nearby at HS Town Center & atBeaverCreekCommons. Regional Center zoning. Desired characteristics include mixed use, mixed lot sizes, high density, planned open space versus tree preservation,smaller setbacks and taller buildings.
- Type:
- Land
- Sq.Ft.:
- n/a
- Status:
- Active
- Beds:
- n/a
- Baths:
- MLS#:
- 2426803
- Subdivision:
- Cassidy
ADDITIONAL INFORMATION
Ten other connecting lots also available. Total of 11.49 acres. Very accessible. Core of Holly Springs Rd & Sunset Lake Rd. Less than 2 miles from HWY55& the Triangle Expressway/540 & less than 3 miles to US1/US4. HS Rd will be widened for 540 access. Shopping & dining nearby at HS Town Center & atBeaverCreekCommons. Regional Center zoning. Desired characteristics include mixed use, mixed lot sizes, high density, planned ope space versus tree preservation,smaller setbacks and taller buildings.
- Type:
- Land
- Sq.Ft.:
- n/a
- Status:
- Active
- Beds:
- n/a
- Baths:
- MLS#:
- 2426798
- Subdivision:
- Not in a Subdivision
ADDITIONAL INFORMATION
Ten other connecting lots also available. Total of 11.49 acres. Very accessible. Core of Holly Springs Rd & Sunset Lake Rd. Less than 2 miles from HWY 55& the Triangle Expressway/540 & less than 3 miles to US1/US4. HS Rd will be widened for 540 access. Shopping & dining nearby at HS Town Center & at BeaverCreekCommons. Regional Center zoning. Desired characteristics include mixed use, mixed lot sizes, high density, planned ope space versus tree preservation, smallersetbacks and taller buildings.
- Type:
- Single Family
- Sq.Ft.:
- 2,850
- Status:
- Active
- Beds:
- 4
- Lot size:
- 0.7 Acres
- Year built:
- 2005
- Baths:
- 3.00
- MLS#:
- 2426600
- Subdivision:
- Not In A Subdivision
ADDITIONAL INFORMATION
All Brick,Large Lot.Crown molding, hardwood + tile floors, formal dining room, smooth ceilings. Brand New Carpet, Vaulted family rm boasts gas fireplace & opens to large kitchen w/ breakfast bar, corian countertops, breakfast nook. Downstairs Master! Enjoy the garden tub, dual sink vanities & walk-in closet. Large laundry room w/ lots of cabinets. 2nd floor with 3 bedrooms +bonus room. Screened porch, side load garage, huge front porch, no city taxes, no HOA fees + much more!
$265,000
4709 Edwards Drive Apex, NC 27539
- Type:
- Land
- Sq.Ft.:
- n/a
- Status:
- Active
- Beds:
- n/a
- Lot size:
- 0.54 Acres
- Baths:
- MLS#:
- 2382257
- Subdivision:
- Not In A Subdivision
ADDITIONAL INFORMATION
Desirable lot in Apex, NC in an established community! Water and sewer connections available. Don't miss your opportunity to purchase and build your dream home.
- Type:
- Land
- Sq.Ft.:
- n/a
- Status:
- Active
- Beds:
- n/a
- Lot size:
- 0.46 Acres
- Baths:
- MLS#:
- 2382237
- Subdivision:
- Turner Village
ADDITIONAL INFORMATION
Desirable lot in Apex, NC in an established community! Utilities are not available and will have to be extended to the parcel at the developerâs cost in accordance with the Townâs Unified Development Ordinance (UDO) https://www.hollyspringsnc.us/418/Unified-Development-Ordinance-UDO Don't miss your opportunity to purchase and build your dream home!
- Type:
- Land
- Sq.Ft.:
- n/a
- Status:
- Active
- Beds:
- n/a
- Lot size:
- 3.82 Acres
- Baths:
- MLS#:
- 2294436
- Subdivision:
- Not In A Subdivision
ADDITIONAL INFORMATION
Location, location, location! Great opportunity for development in Apex. Five minutes to US 1 and downtown Apex. Twenty minutes to RDU Airport and downtown Raleigh, yet still in a peaceful country setting. This lot is mostly level and perfect for development. Neighboring Colvin Park Subdivision with recent homes sold in the $600k - $750k range.

Information Not Guaranteed. Listings marked with an icon are provided courtesy of the Triangle MLS, Inc. of North Carolina, Internet Data Exchange Database. The information being provided is for consumers’ personal, non-commercial use and may not be used for any purpose other than to identify prospective properties consumers may be interested in purchasing or selling. Closed (sold) listings may have been listed and/or sold by a real estate firm other than the firm(s) featured on this website. Closed data is not available until the sale of the property is recorded in the MLS. Home sale data is not an appraisal, CMA, competitive or comparative market analysis, or home valuation of any property. Copyright 2024 Triangle MLS, Inc. of North Carolina. All rights reserved.
Apex Real Estate
The median home value in Apex, NC is $562,300. This is higher than the county median home value of $434,100. The national median home value is $338,100. The average price of homes sold in Apex, NC is $562,300. Approximately 69.08% of Apex homes are owned, compared to 24.46% rented, while 6.46% are vacant. Apex real estate listings include condos, townhomes, and single family homes for sale. Commercial properties are also available. If you see a property you’re interested in, contact a Apex real estate agent to arrange a tour today!
Apex, North Carolina 27539 has a population of 58,066. Apex 27539 is more family-centric than the surrounding county with 46.2% of the households containing married families with children. The county average for households married with children is 37.3%.
The median household income in Apex, North Carolina 27539 is $121,313. The median household income for the surrounding county is $88,471 compared to the national median of $69,021. The median age of people living in Apex 27539 is 36.3 years.
Apex Weather
The average high temperature in July is 88.8 degrees, with an average low temperature in January of 29.1 degrees. The average rainfall is approximately 46.6 inches per year, with 4.1 inches of snow per year.
