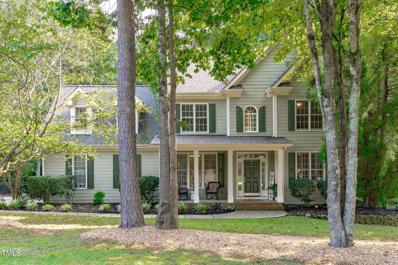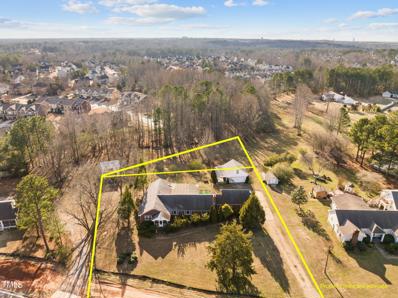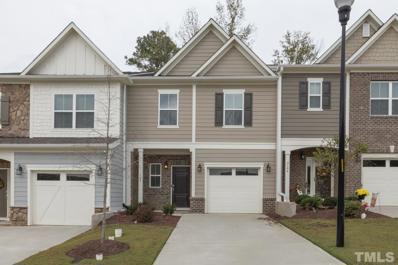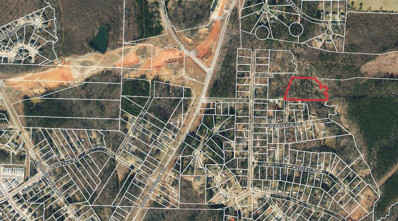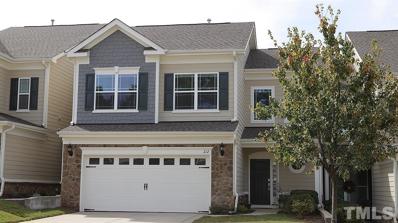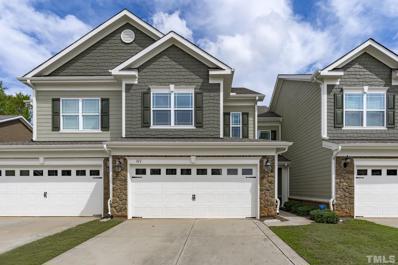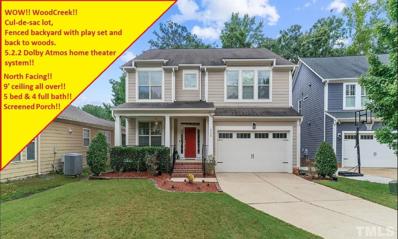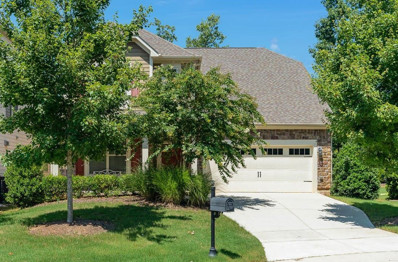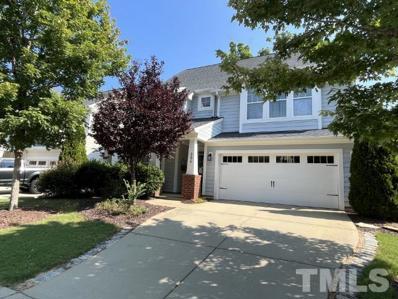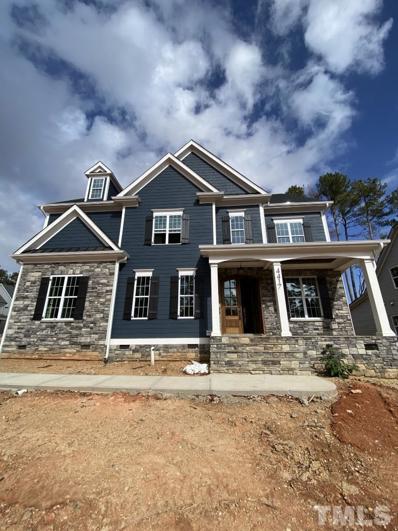Apex NC Homes for Rent
- Type:
- Single Family
- Sq.Ft.:
- 2,978
- Status:
- Active
- Beds:
- 4
- Lot size:
- 0.28 Acres
- Year built:
- 2016
- Baths:
- 3.00
- MLS#:
- 10062913
- Subdivision:
- Brighton Forest
ADDITIONAL INFORMATION
**Motivated Seller ** Located in the highly desirable Brighton Forest community, this beautiful home offers both comfort and style, perfect for modern living. With a spacious, fully fenced backyard, enjoy tranquil outdoor living from your screened-in porch or the extended patio—ideal for relaxing or entertaining. Step inside to an open-concept design where the kitchen seamlessly flows into the living area and overlooks the outdoor patio, creating a perfect space for gatherings and hosting guests. The chef-inspired kitchen boasts ample cabinetry and counter space, making meal preparation a breeze. Retreat to the luxurious primary suite, a true haven featuring dual vanities, a deep soaker tub, a large walk-in shower, and an oversized walk-in closet. The layout offers ultimate convenience with the dedicated laundry room located on the second floor near all the bedrooms. The third floor offers versatile flex space that can be customized to suit your needs—whether as a home office, a cozy lounge, or a dedicated bedroom. This adaptable space is perfect for growing families or those in need of extra room for hobbies or relaxation.
$364,999
204 Thorncrest Drive Apex, NC 27539
- Type:
- Single Family
- Sq.Ft.:
- 1,070
- Status:
- Active
- Beds:
- 3
- Lot size:
- 0.16 Acres
- Year built:
- 1999
- Baths:
- 2.00
- MLS#:
- 10061173
- Subdivision:
- Sunset Hills Village
ADDITIONAL INFORMATION
INVESTOR OPPORTUNITY! LEASED Single Family Home in Apex!! One-level home with an open floor plan of the Family room and Kitchen. Livingroom includes a gas log fireplace. Large master bedroom with a bay window and master bathroom. 1 Car garage space. Fenced yard and outdoor Patio space. Convenient to shopping and access to Hwy 55. Swim pool community. Contact us today for more details.
$900,000
4008 Frontenac Court Apex, NC 27539
- Type:
- Single Family
- Sq.Ft.:
- 3,294
- Status:
- Active
- Beds:
- 4
- Lot size:
- 0.69 Acres
- Year built:
- 1999
- Baths:
- 4.00
- MLS#:
- 10060538
- Subdivision:
- Grenadier
ADDITIONAL INFORMATION
Nestled on a peaceful cul-de-sac in the heart of Apex, this beautifully crafted brick home combines elegance and comfort with an array of thoughtful features. Upon entering, you'll be captivated by the inviting open floor plan, flooded with natural light, and the attention to detail throughout. Retreat to the first floor primary suite with its spa-like bathroom and generous walk-in closet, while additional bedrooms and a bonus room upstairs offer ample space and versatility. Enjoy seamless indoor-outdoor living with a screened-in porch and wrap-around deck overlooking your private backyard, ideal for relaxing or hosting gatherings. Conveniently located near shopping, dining, and top-rated schools, this home provides both tranquility and accessibility. Experience the best of Apex living - schedule your private tour of 4008 Frontenac Court today!
$839,900
4811 Homeplace Drive Apex, NC 27539
- Type:
- Single Family
- Sq.Ft.:
- 4,538
- Status:
- Active
- Beds:
- 5
- Lot size:
- 0.27 Acres
- Year built:
- 2007
- Baths:
- 4.00
- MLS#:
- 10057820
- Subdivision:
- West Lake
ADDITIONAL INFORMATION
Your Dream Home Awaits! Get ready to fall in love with this stunning 5-bedroom, 4-bath beauty that spans over 4,500 square feet of pure magic! With a perfect blend of modern warmth and timeless style, this home has been designed for ultimate comfort and unforgettable gatherings. Whether you're hosting a dinner party or movie night, this home has the perfect flow for making memories that last a lifetime. Outside, you'll find a fresh coat of paint, a revamped deck perfect for summer BBQs, and a brand-new roof! Step inside and be wowed by the sleek LVP flooring and trendy paint colors that continue throughout. Now, let's talk kitchen—it's an absolute showstopper! Imagine a jaw-dropping 48-square-foot island (yes, you read that right!) that's perfect for entertaining, a 42'' workstation sink, a built-in wine fridge, and endless storage space to keep your countertops clutter-free. Plus, the kitchen is equipped with all-new stainless steel appliances, including a microwave, dishwasher, stovetop, and double oven—ready for all your culinary adventures! The backsplash? Wrapped in luxurious quartz for that extra sparkle. Each bathroom is a masterpiece, featuring stunning floor-to-ceiling tile, frameless glass showers, and sleek new cabinetry topped with quartz countertops. You'll find stylish accents throughout the home that will have everyone who walks in saying, ''Wow!'' Now, let's take a peek at your Primary Suite, where relaxation meets luxury. It's your own private retreat, complete with a spa-like bathroom and a custom walk-in closet that feels like a boutique just for you! The upstairs loft is perfect for cozy movie nights, and the bonus room is just waiting to be turned into your new office or home gym. Need a first-floor bedroom? You've got it—with its own walk-in closet and full bath! But wait, there's more! Every closet has been custom-designed with wood shelving (including a fabulous shoe storage area right by the mudroom—hello, organization goals!). Don't miss out—this incredible home is calling your name!
$1,170,000
4508 Chandler Creek Place Apex, NC 27539
Open House:
Saturday, 12/28 1:00-3:00PM
- Type:
- Single Family
- Sq.Ft.:
- 3,351
- Status:
- Active
- Beds:
- 5
- Lot size:
- 0.28 Acres
- Year built:
- 2023
- Baths:
- 4.00
- MLS#:
- 10057263
- Subdivision:
- Chandler Cove
ADDITIONAL INFORMATION
PRICE DROP!!!! Style and elegance radiate throughout this stunning custom built home. Built by award winning ICG Homes, no detail was missed when this floor plan was thoughtfully curated. Step over the threshold of the wood double door entry, and instantly find yourself enamored with the soaring 10' ceilings, custom trim work and stunning wood floors. The heart of the home is bright and airy, with tall custom cabinets stretching to the ceiling, quartz counters and gourmet appliances. The main floor common areas have been outfitted with automated blinds and all bedrooms have sun blocking shades. The main floor Primary Suite is bright and spacious, and the luxurious bathroom is clad with marble style tile, frameless shower and beautiful soaking tub. The main floor guest bedroom and full bath is the perfect retreat for visiting guests. As you make your way up the stairs, you are welcomed by the foyer adjoining 2 additional bedrooms and 2 bathrooms, the expansive bonus room w/ plenty of space for a home theater or pool table, this could also be your 5th bedroom with walk WIC! With 1045 sqft of walk in attic spaces, you can envision the endless possibilities to customize additional living space!! The screened porch overlooking your fenced yard is the ultimate setting for chilly nights, warming up next to your gas log fireplace. The only thing this home needs is YOU! $2500 Closing Cost Credit with lender Chris Waggett with Alcova Mortgage!
- Type:
- Single Family
- Sq.Ft.:
- 2,857
- Status:
- Active
- Beds:
- 4
- Lot size:
- 0.28 Acres
- Year built:
- 2005
- Baths:
- 3.00
- MLS#:
- 10055692
- Subdivision:
- The Park At West Lake
ADDITIONAL INFORMATION
Well-appointed custom-built home nestled in a park-like setting of desirable pool community, The Park at West Lake! Deep front yard allows for more privacy with an expansive driveway and 2 car side load garage for ample, off-street, guest parking. A covered front porch welcomes you into this inviting open floor plan with elegant hardwood floors, crown molding, wainscoting, plantation shutters, and transom windows all creating an abundance of character throughout. A neutral color palette leaves buyers to create their very own design style. A family room with gas log fireplace fills the room with warmth and opens to the heart of the home, where food and conversations come to life. A formal dining room offers a more luxurious atmosphere for special occasions and the breakfast area is designed for everyday comfort and convenience; both complement each other through their proximity to the kitchen with molding topped cabinetry, granite countertops, gas stove, and a pantry for added storage. Plus a dedicated main floor office is ideal if working from home. The permitted 3-season room is a perfect entertaining space or to relax after a long day, this room is not heated/cooled. The second floor features a private owners' suite complete with walk-in closet, dual vanities, walk-in tiled shower and a jetted garden tub. The second level also boasts three more bedrooms, guest bathroom, laundry room, and oversized bonus room suitable for use as a game room, 5th bedroom, or home gym. For additional storage or expansion, there is 990 sq ft of floored attic space with a dedicated stairwell off the bonus room. Enjoy the two neighborhood pools and parks. Ideally located between Holly Springs, Cary, and Apex for all your shopping and dining needs.
$539,900
4205 Winding Oak Way Apex, NC 27539
- Type:
- Single Family
- Sq.Ft.:
- 1,927
- Status:
- Active
- Beds:
- 4
- Lot size:
- 0.25 Acres
- Year built:
- 1999
- Baths:
- 3.00
- MLS#:
- 10055251
- Subdivision:
- Oak Chase
ADDITIONAL INFORMATION
Beautiful two-story home on corner lot in Apex. Custom screened in porch overlooks private wooded area. Fantastic, updated kitchen and all new LVP flooring throughout. New custom Anderson low E windows throughout home. HVAC is less than 3 years old. Home also has complete automatic whole house propane generator system, roof is less than 5 years old! In addition, you pay county taxes only, American Home Shield Warranty in place for the new Buyers. All of this makes this home a treasure. Hurry before this one is gone!
- Type:
- Single Family
- Sq.Ft.:
- 3,151
- Status:
- Active
- Beds:
- 4
- Lot size:
- 0.27 Acres
- Year built:
- 2005
- Baths:
- 3.00
- MLS#:
- 10055020
- Subdivision:
- Sawyers Mill
ADDITIONAL INFORMATION
Move into your new home and enjoy the holidays! Welcome to 3624 Sawyers Mill Drive, an impeccably updated home in the highly desirable Apex, NC, offering the perfect blend of style, comfort, and convenience. Easy access to the newly open 540 extension, this prime location ensures easy access to everything the Triangle has to offer, including downtown Fuquay-Varina, Holly Springs, Apex, and Raleigh. Step inside to be greeted by soaring ceilings, a dramatic two-story foyer, and a light-filled living room that provides a welcoming, open atmosphere, perfect for both entertaining and day-to-day relaxation. The first-floor owner's suite is a true retreat, featuring a spacious bedroom, dual vanities, and ultimate convenience for easy living. This home also offers expansive secondary bedrooms, hardwood floors throughout (with the exception of two bedrooms featuring newer carpet), and a bonus room for extra living space or recreation. Recent updates include a new wood fence (2022), fresh paint, a new stair runner, and newer carpet for added style and comfort. Enjoy seamless indoor-outdoor living with a cozy screened porch and newly added backyard stairs, perfect for enjoying the large, flat corner lot. Additional highlights include a formal dining room for special gatherings, an office for remote work, and updated lighting and bathroom fixtures throughout. With everything in place and an unbeatable location, this home is ready for you to move in and start creating memories. Don't miss this opportunity to make 3624 Sawyers Mill Drive your dream home!
$629,000
4060 Truelove Drive Apex, NC 27539
- Type:
- Single Family
- Sq.Ft.:
- 3,079
- Status:
- Active
- Beds:
- 5
- Lot size:
- 0.19 Acres
- Year built:
- 2013
- Baths:
- 4.00
- MLS#:
- 10054985
- Subdivision:
- The Park At Langston
ADDITIONAL INFORMATION
Welcome to this beautiful property. This property features a cozy fireplace, perfect for chilly nights. The kitchen is a chef's dream, featuring a spacious island, an accent backsplash, and stainless steel appliances. The primary bedroom offers a generous walk-in closet, while the primary bathroom boasts double sinks, a separate tub, and a shower for ultimate relaxation. Outside, enjoy the covered patio overlooking a fenced-in backyard, perfect for private outdoor enjoyment. This home truly has it all, ready for you to make it yours!
$675,000
4903 Homeplace Drive Apex, NC 27539
- Type:
- Single Family
- Sq.Ft.:
- 3,262
- Status:
- Active
- Beds:
- 4
- Lot size:
- 0.35 Acres
- Year built:
- 2007
- Baths:
- 3.00
- MLS#:
- 10052332
- Subdivision:
- West Lake
ADDITIONAL INFORMATION
Stunning Brick-Front Home in West Lake with a Saltwater Pool! This luxurious property is packed with exceptional features and recent upgrades, including a newly upgraded primary suite with a cozy fireplace and a spacious rec room perfect for entertaining. Major updates include a NEW ROOF (installed Nov 2024), hardwood floors throughout the main level, and a chef's kitchen with 42'' cabinets, granite countertops, a large island, gas range, and stainless steel appliances, complemented by tile flooring and backsplash. Fresh paint throughout adds a polished look. Upon entry, you'll find a formal sitting room or office space, along with a spacious dining room featuring a tray ceiling. The rec room is perfect for hosting friends and opens to a screened-in porch that leads to a private backyard oasis with a saltwater pool. This 4-bedroom, 2.5-bath home has no carpet on the main floor and offers a large loft area upstairs with brand-new carpet. Situated on a quiet traffic circle, it's also close to top-rated schools. The outdoor space includes a patio, a fenced-in yard with additional trees for privacy, and a separate fenced area for a dog run.
$1,295,000
2408 Merion Creek Drive Apex, NC 27539
- Type:
- Single Family
- Sq.Ft.:
- 4,597
- Status:
- Active
- Beds:
- 5
- Lot size:
- 3.95 Acres
- Year built:
- 2013
- Baths:
- 4.00
- MLS#:
- 10050836
- Subdivision:
- Not In A Subdivision
ADDITIONAL INFORMATION
WELCOME TO THIS STUNNING 5 BEDROOM, 4 BATH HOME NESTLED ON NEARLY 4 ACRES OF PRIVATE WOODED ACREAGE WITH NO HOA WHILE STILL MOMENTS FROM ALL APEX HAS TO OFFER. FIRST FLOOR GUEST ROOM & FULL BATH PLUS DEDICATED OFFICE SPACE W/ BUILT INS. SPACIOUS KITCHEN WITH LOTS OF NATURAL LIGHT EQUIPPED WITH A 6 BURNER GAS RANGE. ADORNED WITH COFFERED CEILINGS, METICULOUS MILLWORK, & FRESH PAINT ON MAIN LEVEL. EXPANSIVE OWNERS SUITE FEATURES WALK IN CLOSETS & SEATING AREA. LARGE BONUS/2ND OFFICE AS WELL AS THIRD FLOOR ADDITIONAL BONUS/THEATER W/ FULL BED & BATH. THE POSSIBILTIES ARE ENDLESS W/ THE AMOUNT OF FLEX SPACE IN THIS HOME. ENJOY THE PRIVATE, FLAT BACKYARD WITH ACRES OF WOODS & BUFFER FOR YOUR ENJOYMENT OR RECREATION. JUST MINUTES FROM I-540,I-40, ROUTE 1, ROUTE 55. BRAND NEW HIGH SCHOOL SET TO OPEN IN 2025. THIS IS A MUST SEE!
$589,900
8113 Wheeler Woods Apex, NC 27539
- Type:
- Single Family
- Sq.Ft.:
- 2,936
- Status:
- Active
- Beds:
- 5
- Lot size:
- 0.24 Acres
- Year built:
- 2016
- Baths:
- 3.00
- MLS#:
- 10045549
- Subdivision:
- Wheeler Woods
ADDITIONAL INFORMATION
Welcome to 8113 Wheeler Woods, a stunning 4-bedroom, 3-bathroom residence offering 2936 square feet of thoughtfully designed living space. This home provides a perfect blend of elegance and functionality, ideal for today's modern lifestyle. The open floor plan seamlessly connects the living, dining, and kitchen areas, creating a welcoming space for family gatherings and entertaining. The kitchen features ample counter space and modern appliances, making meal preparation a joy. Upstairs, you'll find the primary suite along with two additional bedrooms, offering a private retreat for relaxation. Downstairs, a guest bedroom and a large flex room provide versatile options, with the flex room potentially serving as a 5th bedroom, home office, or playroom. Enjoy outdoor living with a covered front porch and a screened back deck, perfect for morning coffee or evening relaxation. The 2-car garage offers ample storage and parking space. Situated in a peaceful neighborhood, 8113 Wheeler Woods provides a serene setting while still being close to schools, shopping, and dining. Don't miss the opportunity to make this flexible and spacious home your own. Schedule a tour today and experience all that 8113 Wheeler Woods has to offer!
- Type:
- Land
- Sq.Ft.:
- n/a
- Status:
- Active
- Beds:
- n/a
- Lot size:
- 1.13 Acres
- Baths:
- MLS#:
- 10042100
- Subdivision:
- South Lake
ADDITIONAL INFORMATION
This 1.13 acre cleared and serene lot is a unique property in Wake County. Two producing fig trees and one pecan tree grace the property with seasonal fruit and nuts. Electric and water are available on site. The attached septic and soil report details that at least a five bedroom home can be supported here with a septic system. There are no restrictive covenants, there is no HOA, and the land is located in unincorporated Wake County (with no city taxes). Contact the seller for more details. Come build your new home on this sprawling piece of property.
$550,000
8429 Bells Lake Road Apex, NC 27539
- Type:
- Single Family
- Sq.Ft.:
- 2,449
- Status:
- Active
- Beds:
- 3
- Lot size:
- 0.7 Acres
- Year built:
- 1987
- Baths:
- 3.00
- MLS#:
- 10041119
- Subdivision:
- Belle Ridge
ADDITIONAL INFORMATION
Are you looking for a home which is away from the crowds? Do you need room for a variety of activities? You'll love this pretty home! Enjoy a pleasant evening in the backyard around a fire pit, or walk through the quiet neighborhood. Use the deck for grilling supper and the screened porch for relaxing with the Sunday paper. Rooms for sewing, exercise equipment, office at home, and more! The home actually faces Durnford Drive and has its driveway access off Durnford. New 540 access is nearby for easy commuting to RTP, Apex, Cary, or points east. No city taxes! Large lot with easy maintenance with woods and perennials. Inside you will enjoy the spacious great room, dining room, and kitchen. Choose whether you sleep in the first floor master bedroom or make a suite upstairs! Well cared for home, and well loved. New carpet downstairs. Pretty hardwood floors and woodwork. Geothermal heat was installed in 2011 and is quiet and efficient. New roof, siding and energy efficient windows in 2009. Washer & dryer in 2022. Microwave in 2023.
- Type:
- Other
- Sq.Ft.:
- n/a
- Status:
- Active
- Beds:
- n/a
- Lot size:
- 0.84 Acres
- Baths:
- MLS#:
- 10034732
ADDITIONAL INFORMATION
Great visibility on Holly Springs rd on Corner lot. Major thoroughfare that is located on interchange of I-540 with .84 acre lot. Public water on site and sewer located near by. Great property for Commercial building.
$550,000
5008 Sunset Lake Road Apex, NC 27539
- Type:
- Ranch
- Sq.Ft.:
- 3,167
- Status:
- Active
- Beds:
- 3
- Lot size:
- 1 Acres
- Year built:
- 1998
- Baths:
- 3.00
- MLS#:
- 10005424
- Subdivision:
- Not In A Subdivision
ADDITIONAL INFORMATION
Back on Market due to no fault to property or seller. AMAZING LOCATION, custom brick ranch sprawling over almost 3200 sqft, 3 large bedrooms/2.5 baths, huge bonus room, sunroom with jacuzzi, deck, with an additional back lot housing a detached oversized garage, and totaling to a full 1 acre. The open floor plan seamlessly integrates the open kitchen, dining, and living areas with a rare to find wood-burning fireplace, creating a welcoming atmosphere for gatherings and family moments. The expansive family room features built-ins that add a touch of coziness and functionality to the space. Enjoy the freedom of a no HOA community and the proximity to shopping, dining, and parks, as well as the new I-540 for commuting convenience. Give some love to it and style to your taste, and it's yours for an unbeatable price!
$410,000
102 Bowerbank Lane Apex, NC 27539
- Type:
- Other
- Sq.Ft.:
- 1,622
- Status:
- Active
- Beds:
- 3
- Lot size:
- 0.04 Acres
- Year built:
- 2017
- Baths:
- 3.00
- MLS#:
- 2482590
- Subdivision:
- Woodcreek
ADDITIONAL INFORMATION
Rare find - like NEW townhome in Woodcreek, featuring an open floor plan, nicely appointed kitchen with Island, Granite & tile backsplash, offering plenty of cabinets, pantry & Stainless gas range. First floor is all Eng hardwoods, including the staircase. 3 spacious bedrooms and utility room upstairs. Owner's suite offers walk in closet and glamour Bath. Home backs to woods and offers a lovely patio for entertaining. Highly sought after Woodcreek, offer resort style living with a Pool, clubhouse, Tennis and more. New 540 will offer easy access to major roads and easy commute to RTP & more.
$199,900
0 Spring Street Apex, NC 27539
- Type:
- Land
- Sq.Ft.:
- n/a
- Status:
- Active
- Beds:
- n/a
- Lot size:
- 3 Acres
- Baths:
- MLS#:
- 2477168
- Subdivision:
- Fairview Mobile Hm
ADDITIONAL INFORMATION
This 3.6 acres lot is in Convenient location, very close to shopping, dining, parks and freeways. Holly Springs/Apex area Wake County Schools which are rated good. Access to Holly Springs Road and 540 Toll Extension (coming soon). Note location of 540 to neighborhood. No HOA. Nice big lot with a lot of potential. Creek runs through the boundary of the property. Soil evaluation report (Percs for 4 bedroom) and survey available.
$474,900
212 Mayfield Drive Apex, NC 27539
- Type:
- Other
- Sq.Ft.:
- 2,304
- Status:
- Active
- Beds:
- 3
- Lot size:
- 0.08 Acres
- Year built:
- 2015
- Baths:
- 3.00
- MLS#:
- 2476623
- Subdivision:
- Woodcreek
ADDITIONAL INFORMATION
Gorgeous Open Floor Plan in desirable Woodcreek with a 1st Floor Primary bedroom suite. Granite countertops with upgraded expresso cabinets & hardwoods. Premium carpet installed ~2 years ago. The primary bathroom includes tile shower & large walk-in closet. Second floor includes extended loft/bonus area. The extra Flex room works well as office/studio. Floored pull down attic space for storage. Enjoy the fenced backyard from your screen porch complete with porcelain plank flooring. Perfect for pets. The owner is a builder and some of the many extra upgrades include a dry bar area with quartz top, floating shelves w/LED puck lighting, & dual zone beverage center. ~1-year old LG Gas Range & dishwasher. See improvements list for more.
$470,000
207 Mayfield Drive Apex, NC 27539
- Type:
- Other
- Sq.Ft.:
- 2,362
- Status:
- Active
- Beds:
- 3
- Lot size:
- 0.08 Acres
- Year built:
- 2015
- Baths:
- 3.00
- MLS#:
- 2474185
- Subdivision:
- Woodcreek
ADDITIONAL INFORMATION
Freshly painted Two story high ceiling townhouse in woodcreek community. Brand new carpet. Open floor plan. Granite countertops. Three bedrooms are on the second floor. Community clubhouse , pool, gym and tennis court. Convenient to shopping and major roads.
$649,000
313 Bountywood Drive Apex, NC 27539
- Type:
- Other
- Sq.Ft.:
- 3,227
- Status:
- Active
- Beds:
- 5
- Lot size:
- 0.18 Acres
- Year built:
- 2012
- Baths:
- 4.00
- MLS#:
- 2472871
- Subdivision:
- Woodcreek
ADDITIONAL INFORMATION
This NORTH FACING home is nestled in a quiet Wood Creek Cul-de-Sac. This 5 BEDS/ 4 FULL BATH house features a 9’ ceiling and the first floor has a GUEST SUITE (full bathroom) and Office with lots of natural light. The Media room upstairs comes with a complete home theater system. The Chef's Kitchen has SS Appliances, Cabinets w/ PULL OUTS, & HUGE Island. Screen porch overlooks a private fenced backyard with matured tree line. Close to major shopping and <2mi to new 540 exit when completed. Large 2C garage w/ overhead storage. RESORT-STYLE AMENITIES.
$539,900
107 Dinsorette Lane Apex, NC 27539
- Type:
- Other
- Sq.Ft.:
- 2,504
- Status:
- Active
- Beds:
- 4
- Lot size:
- 0.14 Acres
- Year built:
- 2007
- Baths:
- 3.00
- MLS#:
- 2472195
- Subdivision:
- Miramonte
ADDITIONAL INFORMATION
Sparkling, light & bright EAST facing home! Fully updated Miramonte home that is move in ready! Downstairs features new engineered hardwood flooring, new lighting & fresh neutral paint! Front sitting room could be a dedicated office. Renovated kitchen with white cabinets and new subway tile, new gas stove and lovely neutral granite counter tops and island. All new lighting throughout home. Upstairs features new carpet and fresh paint in all four bedrooms. Renovated bathrooms w/glass shower doors, quartz counters, new tile and water wise toilets. Back yard is prepped and ready for sod or seed this fall. Get your moving boxes ready and welcome home!
- Type:
- Other
- Sq.Ft.:
- 2,408
- Status:
- Active
- Beds:
- 4
- Lot size:
- 0.13 Acres
- Year built:
- 2014
- Baths:
- 3.00
- MLS#:
- 2465495
- Subdivision:
- Woodcreek
ADDITIONAL INFORMATION
Absolutely Gorgeous and Immaculately 4-bed 3-full Bath home in highly sought-after WoodCreek neighborhood! Nestled on a quiet cul-de-sac surrounded by trees.. Spacious master suite and Family room offer relaxing tree views! Gourmet kitchen with beautiful granite countertop, big island and lots of cabinets space! 1st floor guest room with full bath! Hardwood floor on main floor, hardwood staircases to upstairs. 2nd floor Loft! Plenty of windows welcome sunlight! Screened-In porch and Front Porch all with tree views! Walk-in attic storage and can be finished as bonus room in the future. Great Schools! Minutes to get onto hwy 55, future hwy 540, easy commutes to RTP, Raleigh, everywhere! Close to Grocery, parks, library, restaurants, shopping center, movies,...Clubhouse with gym, swimming pool, tennis, basketball court! Amazing neighborhood and Lovely, Lovely neighbors! Come and fall in Love!
$599,900
204 Aldenwood Place Apex, NC 27539
- Type:
- Other
- Sq.Ft.:
- 2,963
- Status:
- Active
- Beds:
- 3
- Lot size:
- 0.18 Acres
- Year built:
- 2012
- Baths:
- 4.00
- MLS#:
- 2465178
- Subdivision:
- Woodcreek
ADDITIONAL INFORMATION
Absolutely Gorgeous and Immaculately, 3 story house, 3-bed 3-full bath home in highly sought-after WoodCreek neighborhood! Nestled on a street with 2 quiet cul-de-sacs on both sides. Enjoy the amazing screened in porch and love the privacy that the backyard creates. Fenced in backyard. Amazing spacious kitchen with granite countertops and updated designer plumbing. Most of all the interior lighting has been switched out to designer lighting. Hardwood Floors on the main level with oak wood stairs leading you to the upstairs bedrooms. Spacious master bedroom, two great sized bedrooms, and a loft area. The third floor is great for another bedroom or media room. Third floor has a finished full bath. Enjoy all that Woodcreek has to offer with an amazing swimming pool, gym, tennis courts, basketball courts, and a playground. All included in HOA fees.
$1,125,000
4417 Chandler Cove Way Cary, NC 27539
- Type:
- Other
- Sq.Ft.:
- 3,468
- Status:
- Active
- Beds:
- 5
- Lot size:
- 0.28 Acres
- Year built:
- 2022
- Baths:
- 5.00
- MLS#:
- 2464900
- Subdivision:
- Chandler Cove
ADDITIONAL INFORMATION
HOLIDAY INCENTIVE! BUILDER WILL PAY $20,000 IN CLOSING COSTS/BUY DOWN RATE W/ACCEPTABLE OFFER BY 12/31/2022! 1ST FLOOR GUEST SUITE! Gourmet Kit: w/Quartz CTops, Designer Tile Backsplash, Cstm White Cabs w/Crown Trim & Glass Display Doors & Soft Close Doors & Drawers, Custom Center Island w/Breakfast Bar & Accent Pendant Lights, Large Walk in Pantry, SS Applianes Incl Gas Coooktop & Wall Oven, Butlers Pantry w/Quartz Ctop! FamRoom: Tile Surround Gas Log Fireplace, Built in Cabinets w/Display Shelving & Triple Window! Master: Trey Ceiling, Designer Ceiling Fan, Large Walk in Closet! MstrBath: Tile Floor, Sep Vanities w/Quartz Ctops, Freestanding Tub & Tile Surround Shower!

Information Not Guaranteed. Listings marked with an icon are provided courtesy of the Triangle MLS, Inc. of North Carolina, Internet Data Exchange Database. The information being provided is for consumers’ personal, non-commercial use and may not be used for any purpose other than to identify prospective properties consumers may be interested in purchasing or selling. Closed (sold) listings may have been listed and/or sold by a real estate firm other than the firm(s) featured on this website. Closed data is not available until the sale of the property is recorded in the MLS. Home sale data is not an appraisal, CMA, competitive or comparative market analysis, or home valuation of any property. Copyright 2024 Triangle MLS, Inc. of North Carolina. All rights reserved.
Apex Real Estate
The median home value in Apex, NC is $562,300. This is higher than the county median home value of $434,100. The national median home value is $338,100. The average price of homes sold in Apex, NC is $562,300. Approximately 69.08% of Apex homes are owned, compared to 24.46% rented, while 6.46% are vacant. Apex real estate listings include condos, townhomes, and single family homes for sale. Commercial properties are also available. If you see a property you’re interested in, contact a Apex real estate agent to arrange a tour today!
Apex, North Carolina 27539 has a population of 58,066. Apex 27539 is more family-centric than the surrounding county with 46.2% of the households containing married families with children. The county average for households married with children is 37.3%.
The median household income in Apex, North Carolina 27539 is $121,313. The median household income for the surrounding county is $88,471 compared to the national median of $69,021. The median age of people living in Apex 27539 is 36.3 years.
Apex Weather
The average high temperature in July is 88.8 degrees, with an average low temperature in January of 29.1 degrees. The average rainfall is approximately 46.6 inches per year, with 4.1 inches of snow per year.





