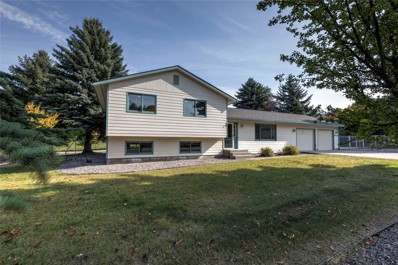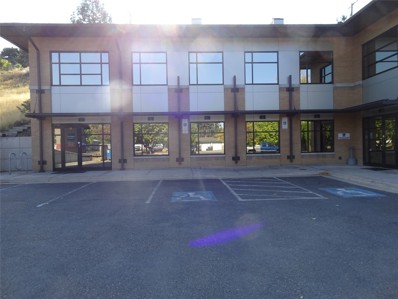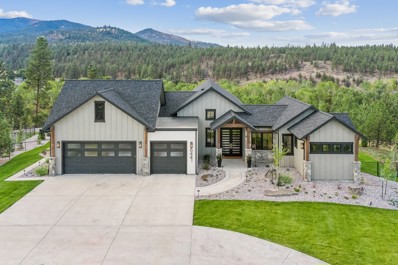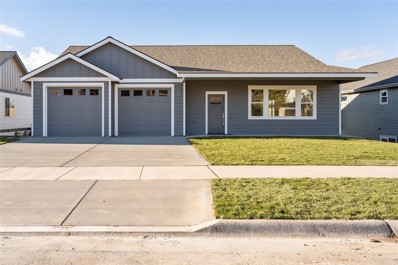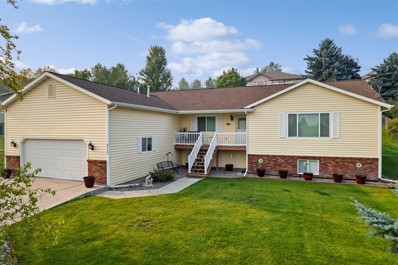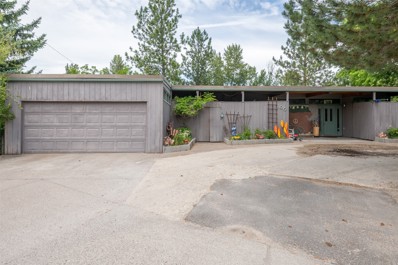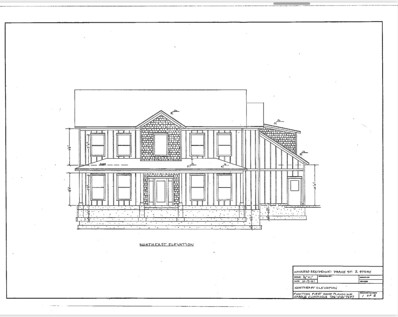Missoula MT Homes for Rent
- Type:
- Single Family
- Sq.Ft.:
- 2,652
- Status:
- Active
- Beds:
- 3
- Lot size:
- 1.99 Acres
- Year built:
- 1973
- Baths:
- 3.00
- MLS#:
- 30035485
ADDITIONAL INFORMATION
Wonderful well-maintained property in the sought after Ravenwood Hills area, boasting breathtaking views of the Missoula valley. This home offers generous living space across two full levels. There are 3 bedrooms and 3 bathrooms, with 2 bonus rooms in the lower level. The main floor is highlighted by a primary suite, ensuring convenience and privacy. The upgraded kitchen is complete with an island and ample cabinet space. Adjacent to the kitchen, you'll find a full bathroom, 2 bedrooms, and a dining area with sliding glass doors that open to a spacious wrap-around deck. This deck includes a covered area, ideal for shade and entertaining while taking in those incredible views. The home has recently been updated with a new roof and fresh interior paint. The large windows throughout flood the interior with natural light, creating a bright inviting atmosphere. The lower walk-out level boasts a large family room, ideal for relaxation or gatherings, 2 bonus rooms, and a bathroom. Outside, you'll appreciate the nearly 2 acres of fenced land, complete with a small barn and perfectly set up for horses. A double car garage provides secure parking and storage. The home's location near the 20-acre Ravenwood Park offers nearby recreational opportunities. This must see home and property is a true gem with so much to offer.
- Type:
- Single Family
- Sq.Ft.:
- 1,366
- Status:
- Active
- Beds:
- 3
- Lot size:
- 0.26 Acres
- Year built:
- 2009
- Baths:
- 2.00
- MLS#:
- 30035391
- Subdivision:
- Zimmerman Tracts
ADDITIONAL INFORMATION
Well cared for one owner home. Open concept 3 bedroom, 2 bathroom home on a large lot. New microwave, dishwasher and dimmable LED lights in the kitchen and living room as well as new top down bottom up blinds. Air conditioner installed in 2022 and serviced every year. Fresh stain on the deck and mulch in the garden bedding. Oversized 2 car garage that fits 2 SUVs with a nice storage shed in the large private back yard. A must see inside.
$2,900,000
7499 Bitter Root Road Missoula, MT 59803
- Type:
- Land
- Sq.Ft.:
- n/a
- Status:
- Active
- Beds:
- n/a
- Lot size:
- 240.4 Acres
- Baths:
- MLS#:
- 30035453
ADDITIONAL INFORMATION
Very Rare and pristine 240 + acres with 1+ mile of private Bitterroot River frontage and another 1/2 mile of river access across a small strip of FWP lands. A true legacy property. This property is at the end of the road, no other easements through this property affording incredible privacy and seclusion. 2 Generous building sites allowed with 5 Valley conservation easement. Prime trophy big game hunting, archery only. The seller has cultivated several plots to benefit the local wildlife. Easy access river frontage plenty of spots for private put-in or take out. This property features a spring fed pond that has never frozen, perfect year around waterfowl and trout habitat. A second pond comes with water rights that allow for irrigation. The utility building is perfect getaway set in a very secluded location. has a generator permitted outhouse and firepit. Possible seller financing. OAC Call Mark Twite 406-880-1956 or your real estate professional. This property and the properties around it are protected from development with a conservation easement ensuring the tranquility for all owners to enjoy. 60' easement from Trails End Road and Haugen lane.
- Type:
- Single Family
- Sq.Ft.:
- 1,728
- Status:
- Active
- Beds:
- 3
- Lot size:
- 0.48 Acres
- Year built:
- 1989
- Baths:
- 3.00
- MLS#:
- 30034961
ADDITIONAL INFORMATION
This beautiful 3 Bedroom, 3 Bathroom home includes a Living room on the Main Floor and a Family room in the Down stairs daylight basement. There is also an additional Bonus room/office in the basement which adds to the great layout of this home. The large fenced back yard lot backs up to the Park. The mature landscaping keeps the covered patio shaded and cool. There is a 10x12 attached shed for storage of your outdoor tools. The oversized garage has plenty of room for your vehicles.
- Type:
- Other
- Sq.Ft.:
- 2,840
- Status:
- Active
- Beds:
- n/a
- Lot size:
- 0.07 Acres
- Year built:
- 2006
- Baths:
- MLS#:
- 30034903
ADDITIONAL INFORMATION
2 leased condominiums for sale as a package. Units A and B which are on long term leases with annual escalators and tenants paying their share of common area charges. Building is in good condition. Excellent location. Very seasoned tenants with good annual income of over $60,800 income per year plus tenants pay their share of common area charges and the rental income increases annually with escalators. The square footage is for the two condos. large lot with good parking. Basement with elevator and stairs that serves as equipment and storage and the hot water equipment for each unit is in the basement. Very good location. Very good condition. 2 very good tenants with seasoned history. The lot square footage is for the two condominiums. The olsen condominiums is on a large lot with good parking.
- Type:
- Single Family
- Sq.Ft.:
- 5,200
- Status:
- Active
- Beds:
- 6
- Lot size:
- 0.96 Acres
- Year built:
- 2023
- Baths:
- 5.00
- MLS#:
- 30034422
ADDITIONAL INFORMATION
Welcome to your dream home at 6441 Lower Miller Creek, a one-of-a-kind property offering picturesque views of Missoula Valley and the Bitterroot River. This charming residence offers the perfect blend of style, comfort and a Montana feel, making it an ideal retreat for families and outdoor enthusiasts. This home overlooks the Bitterroot River while offering quick access to hiking trails and a sandy beach line on the river. The curb appeal instantly catches your attention with the perfect blend of “Montana Modern,” and complete landscaping. The outdoor spaces offer heated areas for year-round enjoyment. No details were spared with this property ranging from exterior stonework to interior rustic beams. The main level has oversized windows to highlight the views throughout the property and bring in natural light. This kitchen is unlike any other with marble countertops, oversized panty offering a sink, soft close drawers and the perfect combination of an open concept tying into the living-room. There are three bedrooms located on the main floor which includes the primary with its private suite, claw foot tub and oversized closet. The primary bathroom also has two vanities. The other two bedrooms located on the main level are large enough to host a king-sized bed, end tables and a dresser. The closets also were installed with drawers. There is a loft upstairs that is perfect for many uses including a bonus room, office, craft room, additional bedroom or any hobby you enjoy. There are three additional bedrooms located downstairs in the daylight basement area. One of the bedrooms offers an additional private suite with two vanities, oversized closet and private bathroom with tiled shower. The remaining two bedrooms are also large enough for king-sized bedroom sets. The downstairs hosts a perfect entertaining area with a wet bar and access to the outdoor patio and spa area. You are also able to access the backyard from the daylight basement. The backyard is fully fenced with two gate areas to get additional access to hiking trails. This neighborhood offers the perfect blend of recreation and proximity to schools, restaurants and shops. Be minutes to downtown Missoula but feel the extra space with the +/-.94-acre lot. Listed by Rachael Orizotti Rixford.
- Type:
- Single Family
- Sq.Ft.:
- 2,860
- Status:
- Active
- Beds:
- 5
- Lot size:
- 0.34 Acres
- Year built:
- 1998
- Baths:
- 3.00
- MLS#:
- 30034353
ADDITIONAL INFORMATION
New roof prior to closing!!!! Welcome to your dream home in the sought-after Linda Vista neighborhood of Missoula, Montana! This beautifully maintained 5-bedroom, 3-bathroom residence boasts three spacious living areas, ideal for entertaining family and friends. The bright main floor living room offers stunning mountain views, while the second living area flows seamlessly into the open kitchen and features a cozy fireplace. Upstairs, you'll find three freshly repainted bedrooms, including a luxurious primary suite complete with a large bathroom featuring a soaking tub and a walk-in closet. The lower level offers an additional bedroom and versatile space perfect for a third living room, gym, or guest room. With an excellent layout and ample storage throughout, this home is perfect for comfortable living. Enjoy outdoor relaxation in the backyard with a covered patio, making this the perfect retreat. Don’t miss out on this gem!
$889,000
7019 Max Drive Missoula, MT 59803
- Type:
- Single Family
- Sq.Ft.:
- 3,024
- Status:
- Active
- Beds:
- 4
- Lot size:
- 0.19 Acres
- Year built:
- 2024
- Baths:
- 3.00
- MLS#:
- 30034188
ADDITIONAL INFORMATION
This beautifully designed residence by generational Montana builders boasts an inviting main floor featuring vaulted ceilings and an open floor plan that creates a warm and airy ambiance. The cozy fireplace adds a touch of elegance, perfect for chilly evenings. The large deck features breathtaking views of Lolo Peak—an ideal spot for morning coffee or evening gatherings. The master bedroom is complete with heated flooring in the luxurious split master bath and a generous walk-in closet for all your storage needs. The lower level is perfect for entertaining or relaxing, featuring a spacious recreation room along with three additional bedrooms. Step out onto the walk-out patio to enjoy the expansive backyard, perfect for outdoor activities and gardening. Don’t miss your chance to make this beautiful home yours—schedule a tour today! Call Colin Rimel at 406-370-2408 or your Real Estate Professional.
$869,000
111 Fairway Drive Missoula, MT 59803
- Type:
- Single Family
- Sq.Ft.:
- 3,764
- Status:
- Active
- Beds:
- 4
- Lot size:
- 0.27 Acres
- Year built:
- 1990
- Baths:
- 3.00
- MLS#:
- 30034184
- Subdivision:
- Fairway Estates
ADDITIONAL INFORMATION
LOCATION, LOCATION This Fairway Estates Home is nestled on the 7th hole of the beautiful Highlands Golf Course in a very quiet and clean neighborhood..The property is situated on over a quarter of an acre, the back yard is fully fenced with rod iron, ready for your pets. including a charming gazebo and multiple decks that overlook the golf course(conservation easement) provides a peaceful oasis.Spanning 4 levels this home goes on forever & ever.The home comprises 4 bedrooms, 2.5 Bathrooms PLUS a lower level living room, an oversized office, a large bonus/game room with wet bar, and a double car garage.The main floor welcomes you with an inviting living room featuring vaulted ceilings with a cozy gas fireplace. The formal dining room flows seamlessly from the living area. The well-appointed Kitchen is equipped with a cooktop island and provides ample space with generous cabinets & countertops. The kitchen sitting area with convenient deck access-perfect for outdoor entertaining. On the upper level you will find four bedrooms and two full bathrooms, including a primary suite with ensuite bathroom. The lower level features a living room (off the main level kitchen), powder bath & laundry/mud room with access to the garage. Step down a few steps to the basement level where you will find a spacious office or creative studio with a gas fireplace and built-in desk to accommodate work-from home needs. Also, an additional versatile oversized bonus/game room equipped with a mini wet bar. This is an entertainer's paradise! There is also a large storage room that is plumbed for an additional bathroom, making this a possible mother-in-law quarters. The property is enhanced by multi-level decks, mature landscaping, open space behind the house, sidewalks, a school bus stop is a half block away, friendly neighbors, no HOA's, in ground sprinkler system and an efficient air conditioning system, ensuing comfort year-round. The abundant parking space is a a practical bonus, accommodating guests and family alike. This house offers an abundance of opportunities and possibilities for it's future occupants with a variety of options.
$275,000
919 Polaris Way Missoula, MT 59803
- Type:
- Land
- Sq.Ft.:
- n/a
- Status:
- Active
- Beds:
- n/a
- Lot size:
- 0.25 Acres
- Baths:
- MLS#:
- 30034117
ADDITIONAL INFORMATION
Stunning views of Missoula Valley and surrounding mountains from this 11,000-square-foot lot make this a prime building spot! It's one of the last best up-hill building lots in Missoula's Farviews/Pattee Canyon neighborhood and is surrounded by lovely homes. Minutes from downtown and the University. Sewer, water, electricity, and gas are right nearby, it's ready for someone's dream home to be built. Corner pins and site survey recently completed Contact Maggie Springer @ 406-240-9545 or your real estate professional to learn more!
- Type:
- Single Family
- Sq.Ft.:
- 3,904
- Status:
- Active
- Beds:
- 4
- Lot size:
- 0.4 Acres
- Year built:
- 1994
- Baths:
- 3.00
- MLS#:
- 30033620
ADDITIONAL INFORMATION
This meticulously maintained and updated Linda Vista home will surprise you! Enter into vaulted ceilings, an open floorplan and lots of space. The main floor includes a large kitchen with granite counters and plenty of cabinet space, dining area, and living room. A primary suite with an attached full bathroom has an entry onto the large back deck. The main floor includes two additional bedrooms upstairs, a laundry room, and another full bathroom. Downstairs find a daylight basement with another large bedroom. The second living space downstairs includes a granite-topped wet bar including a mini-fridge. Additional space for an office as well as a storage room adds to the great layout of this home. The large lot is just under .4 acres, there is a fenced backyard, large deck, an included hot tub and pergola! An attached two-car garage and a storage shed ensure you have room for all of your gear and equipment. This home has low-maintenance vinyl siding, the plumbing has been updated, central A/C was recently installed, many newer, energy-efficient windows, and additional blown-in insulation. There's a lot of value to this well-kept, updated home! Make an appointment to see this home today, call Mandy Snook 406.360.1057 or your Real Estate Professional.
$499,000
6222 Hillview Way Missoula, MT 59803
- Type:
- Land
- Sq.Ft.:
- n/a
- Status:
- Active
- Beds:
- n/a
- Lot size:
- 0.43 Acres
- Baths:
- MLS#:
- 30033404
- Subdivision:
- The Ridge Two
ADDITIONAL INFORMATION
A rare South Hills lot in The Ridge neighborhood is now available. Tucked away in a serene setting at the top of Hillview Way, this gently sloping 0.432-acre building lot offers the perfect opportunity to build your dream home with the builder of your choice. Overlooking 4 acres of Ridge HOA open space, you'll enjoy unobstructed views of Mount Dean Stone and Mt. Sentinel. The neighboring ranch is in a Five Valleys conservation easement to preserve the undeveloped beauty of the area. Located in a well-established Missoula neighborhood, surrounded by beautiful homes on spacious lots, this prime location offers both privacy and stunning scenery, all while being just minutes from city amenities. Embrace the peaceful surroundings and start creating the home you've always envisioned!
- Type:
- Single Family
- Sq.Ft.:
- 4,944
- Status:
- Active
- Beds:
- 6
- Lot size:
- 0.94 Acres
- Year built:
- 2021
- Baths:
- 5.00
- MLS#:
- 30033232
ADDITIONAL INFORMATION
Welcome to this one of kind, custom home overlooking Missoula Valley with unobstructed views of Mt. Sentinel, Mt. Jumbo and the Bitterroot River! This is the first time this property has been on market! Before you enter the property, the perfectly manicured lawn and stunning landscaping just under one acre instantly catches your eye. The backyard is fenced and offers a “look out” point to enjoy all the unobstructed views of the Bitterroot River from your own property, truly a rare find. Enjoy all the recreation from your property with the riverfront walking trail. This well-designed floor plan offers it all. On the main level, the front entry leads into the living-room and kitchen. The open floor plan with oversized windows allows you take in the mountains and Bitterroot River views from every angle. The living-room offers a stunning and cozy fireplace with stonework and custom wood beams. The kitchen offers top of the line appliances, oversized pantry, large drawers for storage and hard surfaces. The partially covered patio is located just off the kitchen where another stunning outdoor fireplace is located and outdoor seating that is perfect for the upcoming season changes. The large trex deck has areas that are both covered and not so you are able to enjoy it year round. There area also stairs off the deck to access the lower yard level. The primary bedroom with its private en-suite featuring a soaking tub, tile shower and oversized closet is located on the main level. The primary bedroom also has its own, private deck to take in different views of the Bitterroot River and mountains. The office is located just off the living-room and features views of Mt. Sentinel and Mt. Jumbo. There is also a custom sliding barn door. Also located on the main level is another bedroom with a private en-suite bathroom and large closet. The mudroom has enough space for a "drop zone" and offers plenty of storage. The laundry room offers a sink and plenty of counter space and leads to the oversized three car garage that is heated. The garage also has room for storage in case you have extra hobbies. Downstairs you will find another living-room with a wet bar and fireplace. The reclaimed wood on the fireplace comes from the dam at Georgetown Lake. There is a junior suite with a private bathroom with dual vanities and an oversized closet. Also located downstairs is a gym with rubber mat flooring large enough to host numerous machines and tall enough to lift weights! There is another oversized bedroom with a large closet with built-in organization. The bathroom downstairs overs it all with a tile, steam shower. As you exit the daylight basement, there is a covered concrete patio that leads to the fully, fenced backyard. From the backyard, you access the hot tub by the landscaped stone walkway. This custom property truly offers it all with access to the Bitterroot River, nearby recreation, open floor plan, +/- .93 lot and fantastic location. The neighborhood offers community with a sense of having your own space, but just minutes to downtown Missoula. There is also a nearby market and restaurant! Listed by Rachael Orizotti Rixford
- Type:
- Townhouse
- Sq.Ft.:
- 1,270
- Status:
- Active
- Beds:
- 2
- Lot size:
- 0.04 Acres
- Year built:
- 1994
- Baths:
- 2.00
- MLS#:
- 30032840
ADDITIONAL INFORMATION
$5000 SELLER CREDIT TO BUYER AT CLOSING FOR CARPET, CLOSING COSTS AND PREPAIDS OR TO BUY DOWN INTEREST RATE! Comfortable two-story split-level townhome with 2 good-sized bedrooms, 1.5 baths, a single-car garage and a great private deck with amazing views! Appliances include Range, Refrigerator, Dishwasher, Microwave, Washer and Dryer. Water heater is brand new. HOA takes care of mowing and snow removal. Call Leslie Wetherbee at (406) 880-4537or your Real Estate Professional to see this home!
- Type:
- Condo
- Sq.Ft.:
- 1,014
- Status:
- Active
- Beds:
- 2
- Year built:
- 1978
- Baths:
- 1.00
- MLS#:
- 30032031
ADDITIONAL INFORMATION
There's plenty to love about this updated south hills condo. Tucked away with some southern views this home has updated laminate wood flooring, a gas fireplace, solid surface counters, updated appliances (including a gas range), a walk-in tile shower, a mini-split system that provides both cool and warm air as needed, and many more wonderful touches. The main floor is the primary living space, it has a large living room and good sized dining area - there's access to the back deck that has a plumbed in gas BBQ grill that stays with the house. The kitchen's updated appliances, open feel, and great counter space will be well appreciated. The two bedrooms are in the lower level, as well as the large primary bathroom. You'll notice that both bedrooms are split by french doors, so you can keep the floorplan as it is, or open them up into one large bedroom area! There's two dedicated parking spaces, one right out the front, and one covered space as well. There's a shed off to the side of the unit for extra storage as well. HOA fees are $205/mo and cover water, sewer, garbage, and grounds care including snow removal, mowing, and sprinklers.
- Type:
- Single Family
- Sq.Ft.:
- 3,649
- Status:
- Active
- Beds:
- 4
- Lot size:
- 0.81 Acres
- Year built:
- 2019
- Baths:
- 4.00
- MLS#:
- 30030219
- Subdivision:
- Linda Vista 22nd Supp
ADDITIONAL INFORMATION
Beautiful Lower Miller Creek luxury home with amazing views of Missoula. This 4 bedroom/ 4 bathroom home has extensive upgrades and finish work. This gorgeous residence sits within walking distance of the Bitterroot River and sits in one of Missoula's premier neighborhoods. Featuring vaulted ceilings with 2 fireplaces, 4 car garage with chip finish, and a beautifully finished loft upstairs. The covered porch and open floor plan leave plenty of room for entertaining or relaxing. The home is move-in ready for your convenience and a must-see Missoula dream home. Contact your local real estate professional today for more information or a showing.
- Type:
- Duplex
- Sq.Ft.:
- n/a
- Status:
- Active
- Beds:
- n/a
- Lot size:
- 13.41 Acres
- Year built:
- 1970
- Baths:
- MLS#:
- 30031825
- Subdivision:
- Miller Creek Lots
ADDITIONAL INFORMATION
Back on markedt. No fault of home. Rare horse property Duplex, Just minutes from Central Missoula, 13+ Acres. Each unit can be accessed independently or combined. Each unit has its own kitchen, bath, W/D hook up and climate control. Both units benefit from fantastic views, abundant wild life, and privacy, with the benefits of being close to town. The 3 Bed unit has a Fenced yard. TWO separate garage spaces. Adjoining lots also available see MLS #’s 30026692, 30026691, 30026306. Call Andrew Schwartz 406-240-1408 or your real-estate professional for showing.
- Type:
- Single Family
- Sq.Ft.:
- 1,842
- Status:
- Active
- Beds:
- 3
- Lot size:
- 0.34 Acres
- Year built:
- 2024
- Baths:
- 2.00
- MLS#:
- 30031430
ADDITIONAL INFORMATION
Fall in love with this stunning single-level home with zero-step entry. Built by Freedom Builders, this residence is filled with all the extras you've been looking for. The home features 3 bedrooms, 2 full bathrooms, and boasts 9 ft ceilings throughout, with the living room soaring to an impressive 13 ft 6 in ceiling. Enjoy cozy evenings by the large electric fireplace. The bonus-sized two-car garage is equipped with a 50 amp power source for an electric car charger and a heater. The home is well-insulated, including sound deadening interior walls. You'll find beautiful LVP flooring and tile throughout, along with upgraded lighting and quartz countertops. The home also includes an air conditioner for your comfort. Step outside to the private patio and beautifully landscaped yard, complete with sod, a sprinkler system, bushes, and boulevard trees. It's the perfect spot to relax and enjoy your surroundings. Don't miss out on this amazing home!
$969,500
2549 Drake Lane Missoula, MT 59803
- Type:
- Single Family
- Sq.Ft.:
- 2,949
- Status:
- Active
- Beds:
- 5
- Lot size:
- 0.3 Acres
- Year built:
- 2024
- Baths:
- 4.00
- MLS#:
- 30030891
- Subdivision:
- Invermere
ADDITIONAL INFORMATION
New Construction almost completed! Tired of crowded neighborhoods with tiny lots? This stylish new home, built by Beauchamp Construction, is located in the desirable Invermere subdivision on a spacious 13,000+ sq ft lot across from a 2-acre park.This 2,949 sq ft, 5-bedroom, 4-bathroom home offers designer touches throughout and features an open floor plan with main-level living. The modern kitchen includes solid surface countertops, stainless steel appliances, and a pantry. The living room, with an elegant electric fireplace, opens to a backyard deck perfect for sunset views.The main-level bedrooms are designed for privacy, with the owner’s suite offering a walk-in closet, double vanities, and a tiled shower. The lower level has two bedrooms, a full bath, and a living area with a walk-out basement. A bonus area above the garage features a fifth bedroom with a walk-in closet and bath. Approximate completion: February 28, 2025. Contact MerriLee Valentine at 406-370-4984 or your real estate professional for details!
$964,900
5101 Victor Place Missoula, MT 59803
- Type:
- Single Family
- Sq.Ft.:
- 4,536
- Status:
- Active
- Beds:
- 5
- Lot size:
- 0.4 Acres
- Year built:
- 2004
- Baths:
- 4.00
- MLS#:
- 30030264
ADDITIONAL INFORMATION
Nestled in a charming cul-de-sac within the desirable Lower Miller Creek neighborhood and close to Jeanette Rankin School, this impressive home boasts over 2100 square feet of expansive main-level living space. The open floor plan seamlessly connects the living, dining, and kitchen areas. Sunlight pours in through kitchen windows overlooking the covered deck and fenced back yard, highlighting the high ceilings and creating an airy, inviting ambiance. The spacious kitchen, equipped with lots of counter space, is perfect for both casual meals and entertaining guests. The master suite is a private retreat, featuring a luxurious en-suite bathroom and generous closet space, along with a connected office area leading to the hot tub and deck area. Descending to the huge basement, you'll find endless possibilities for customization—whether it's a home theater, game room, gym, or additional living quarters, the space is ready to accommodate your vision. The corner lot enhances the home's appeal, providing extra privacy and a larger yard for outdoor activities. Text or call Devin Khoury at 406-207-8200 or your real estate professional for more information.
$1,680,000
100 Pattee Canyon Road Missoula, MT 59803
- Type:
- Single Family
- Sq.Ft.:
- 3,674
- Status:
- Active
- Beds:
- 4
- Lot size:
- 0.66 Acres
- Year built:
- 1961
- Baths:
- 4.00
- MLS#:
- 30027758
ADDITIONAL INFORMATION
Really lovely and unique mid century home on Pattee Canyon Drive. Built in 1961, this home has amazing original wood paneling, ceilings and beams. Windows galore. Large deck on the main floor. 4 bedrooms, 4 baths (2 full, one 3/4, and one half bath). Mother-in-law apartment in the lower level. 3,674 sq. ft. of usable space. Pattee Creek runs across a corner of the property and along the property line, the diversion ditch runs through the property, and there is also a small pond on the property. Double car garage and a single 3rd level garage. Improvements include membrane roof, gas fireplace, remodeled kitchen and bathrooms, in-floor radiant heat in the kitchen and master bath, updated electrical service, new boiler, one remodeled bedroom and new flooring on the lower level. The yard is simply gorgeous, with tons of beautiful trees and flowers. Birds and other wildlife abound. Minutes from trailheads, the University and downtown. Bus stop right outside the property. All on a .66 acre lot. A wonderful home for gatherings and entertaining. Listed by Liz Dye.
- Type:
- Single Family
- Sq.Ft.:
- 2,646
- Status:
- Active
- Beds:
- 4
- Lot size:
- 0.22 Acres
- Year built:
- 2024
- Baths:
- 3.00
- MLS#:
- 30028984
ADDITIONAL INFORMATION
Opportunity to customize your very own stunning new home in the Linda Vista neighborhood! This to-be-built 4-bedroom, 3-bathroom residence with oversized 2-stall garage offers a perfect combination of modern elegance and natural beauty. Nestled in a prime location, this home boasts mountain and valley views that overlook the charming city of Missoula, providing a picturesque backdrop to your daily life. As you enter, you'll be captivated by the open-concept design and natural light streaming through large front windows. The spacious living area, with its high ceilings and stylish finishes, is perfect for both relaxing and entertaining. The kitchen features a large island, and hidden butler’s pantry making it a chef's dream. The main level includes a spacious primary suite with walk-in closet and en-suite bathroom equipped with dual vanities, a soaking tub, and a separate glass-enclosed shower. An additional bedroom and guest bathroom provide ample space for family and guests. On the lower level, you'll find the remaining 2-bedrooms and full bath, including a separate versatile area that can be used as a home office, media room, or play area, offering additional privacy for visitors or older children. Located just a short drive from downtown Missoula, this home provides access to local amenities, top-rated schools, shopping, dining at the nearby Miller Creek Cafe or The Den, the Linda Vista Golf Course, and outdoor activities. Whether you're hiking the nearby trails or enjoying the city's vibrant cultural scene, Missoula has everything you’re looking for… and more! Contact Jen Clement at 406.360.9849, or your real estate professional.
$2,299,900
2965 Terrace Drive Missoula, MT 59803
- Type:
- Single Family
- Sq.Ft.:
- 5,536
- Status:
- Active
- Beds:
- 6
- Lot size:
- 2.54 Acres
- Year built:
- 1998
- Baths:
- 5.00
- MLS#:
- 30028075
ADDITIONAL INFORMATION
MOTIVATED SELLER. FAST CLOSE! This spacious and beautiful Spanish Mediterranean-style home perfectly captures the essence of high-end Montana living with its blend of timeless architecture and exquisite craftsmanship. With 6 bedrooms, 5 bathrooms, and 6,336 square feet of comfortable and functional living space, it offers an unparalleled lifestyle. The meticulously landscaped grounds and breathtaking views of the mountains and Missoula Valley enhance the appeal of this exceptional property. Classic Spanish influences are found inside and outside the home, from the terracotta roof tiles to arched doorways and arched windows, which allow natural light to flood each space and for expansive views. From the sweeping driveway lined with solar-powered lights leading to a majestic entryway, the high ceilings and open-concept layout, this estate exudes sophistication and comfort. Smart home thermostat provide seamless climate control, ensuring an optimal living experience. The main gourmet chef’s kitchen features sophisticated smart appliances, custom cabinetry and a large center island, providing an ideal space for family gatherings and entertaining. The main level offers an elegant primary suite with private access to the rear patio, a walk-in closet, a large dressing room and an ensuite bathroom complete with a soaking tub. The primary suite also provides a separate shower on the east wing and a private office with incredible views, and an additional half bathroom. The west wing of the home features two additional bedrooms, a bathroom, a laundry room, and a heated three-car garage with built-in workbenches. Spanning over 800 square feet, the garage offers ample space for vehicles, toys, and storage. The downstairs includes an additional separate living area with a private entrance, providing ideal guest accommodations. This space features a fitness center with state-of-the-art equipment, a gourmet chef’s kitchen and a living room. The downstairs includes another large bedroom with a walk-in closet, bathroom, and additional bonus room found on the east wing. The west wing has another primary suite with a walk-in closet, and an ensuite bathroom for comfort and privacy, in addition to another bonus room and a utility room with a separate washer and dryer. The generous 2.54 acre property is ideal for enjoying outdoor activities on the well manicured grounds or simply taking in the beautiful views. A private back patio presents the perfect spot for enjoying Montana summer evenings with friends and family and the front balcony offers stunning sunsets. With plenty of space for gardening and play, this property delivers endless possibilities. The home is situated on a private and secluded cul-de-sac in the desirable upper Miller Creek neighborhood, but is just minutes away from Missoula’s best schools, top golf courses, shopping, dining, and outdoor recreation. This one-of-a-kind Spanish Mediterranean-style home provides the optimal combination of classic appeal with modern conveniences, while offering an abundance of comfortable, luxurious space both indoors and outdoors. The home includes numerous amenities and upgrades, for the full list of enhancements, see the attached document on MLS. Please contact Ashley Inglis at 406-880-5985 or your real estate professional to schedule your private tour today.
$1,200,000
nhn Ellie Mae Drive Missoula, MT 59803
- Type:
- Single Family
- Sq.Ft.:
- 3,777
- Status:
- Active
- Beds:
- 5
- Lot size:
- 0.28 Acres
- Year built:
- 2024
- Baths:
- 4.00
- MLS#:
- 30027925
ADDITIONAL INFORMATION
Welcome to the coveted Linda Vista neighborhood! This to-be-built, well appointed, 3,777 square foot home will not disappoint! Situated on a large mostly-flat corner lot you will enjoy sweeping second storey views of the Missoula valley and surrounding mountains. The home welcomes you with a large covered front porch that spans the length of the home. Entering through the front door you will step into a luxurious great room with 10 foot ceilings and an open concept floor plan. The impressive floor to ceiling travertine gas fireplace flanked with custom floating shelves and built-in cabinetry, will be the perfect spot to curl up during the Montana winters. The 4 inch white oak floors provide a seamless transition into your dream kitchen. The 8 foot quartz kitchen island that comfortably seats 5, is the perfect spot for entertaining your guests. This kitchen features beige shaker style cabinets, quartz countertops, and Bedrosian Chloe white subway tile backsplash. Enjoy cooking on the new gas range and built-in vent hood. The adjacent dining room opens to the covered back patio for seamless indoor/outdoor living. There is an additional main floor bedroom that would be perfect for an office or guests. The house features 4 upstairs bedrooms and 4 bathrooms, three of which include double sinks. All the bathrooms feature black Brazilian tile and include tiled showers or bathtub surrounds. No detail has been overlooked! The white oak flooring continues up the stairs and into the large master suite. Relax after a long day in this oasis. This massive bedroom with gorgeous mountain views will feature a sleek electric fireplace. The attached bathroom includes two sinks separated by a large vanity area, all featuring quartz countertops. The oversized soaker tub and large shower featuring a rainhead and detachable wand is the perfect way to start or end your day. Continuing into the massive walk-in closet you will be surrounded by built in cabinetry and a large center island that doubles as a dresser. Lastly, this home’s 3 car, finished and trimmed garage, oversized mudroom, pantry and closets provide ample space for storage. Don’t miss out on this one of a kind opportunity!
- Type:
- Single Family
- Sq.Ft.:
- 2,996
- Status:
- Active
- Beds:
- 3
- Lot size:
- 0.22 Acres
- Year built:
- 2024
- Baths:
- 3.00
- MLS#:
- 30026683
- Subdivision:
- Linda Vista
ADDITIONAL INFORMATION
Twite Brother’s Construction bringing another beautiful home to the Linda Vista subdivision. Walk in the front door to a spacious living room, kitchen + dining room. You’ll see vaulted ceilings, a gas fireplace, stainless steel appliances, quartz countertops + soft close cabinets throughout this 3,412 sqft home. The upper level features 3 bedrooms + 2 full bathrooms. The lower level features another family room, laundry room, full bathroom + access to the double car garage. The basement level is an open rec room with a huge mechanical room offering a tremendous amount of storage space. Enjoy incredible views, side deck + fully landscaped yard with underground sprinklers.

Missoula Real Estate
The median home value in Missoula, MT is $512,500. This is lower than the county median home value of $521,400. The national median home value is $338,100. The average price of homes sold in Missoula, MT is $512,500. Approximately 43.4% of Missoula homes are owned, compared to 49.89% rented, while 6.71% are vacant. Missoula real estate listings include condos, townhomes, and single family homes for sale. Commercial properties are also available. If you see a property you’re interested in, contact a Missoula real estate agent to arrange a tour today!
Missoula, Montana 59803 has a population of 73,300. Missoula 59803 is more family-centric than the surrounding county with 31.51% of the households containing married families with children. The county average for households married with children is 30.06%.
The median household income in Missoula, Montana 59803 is $54,423. The median household income for the surrounding county is $61,423 compared to the national median of $69,021. The median age of people living in Missoula 59803 is 33.6 years.
Missoula Weather
The average high temperature in July is 84.6 degrees, with an average low temperature in January of 17.9 degrees. The average rainfall is approximately 15.2 inches per year, with 39.5 inches of snow per year.



