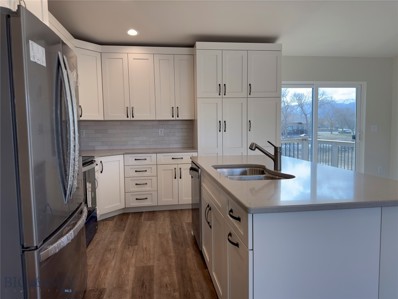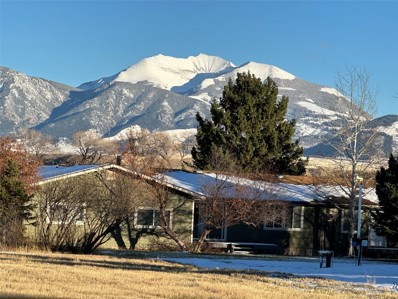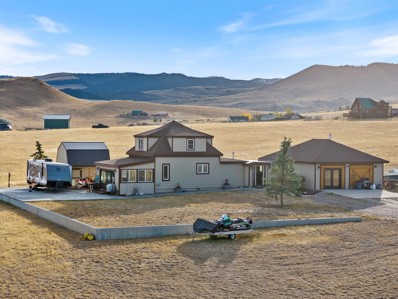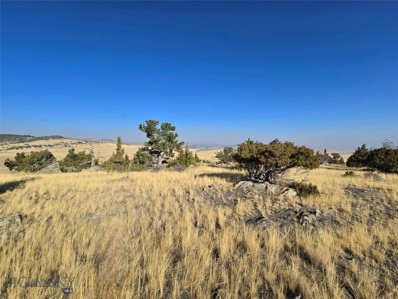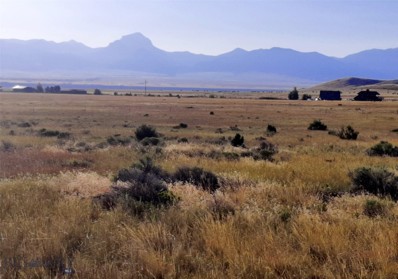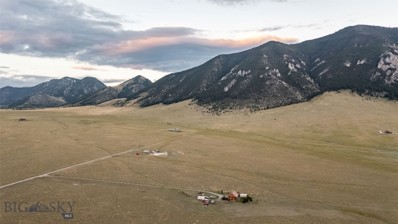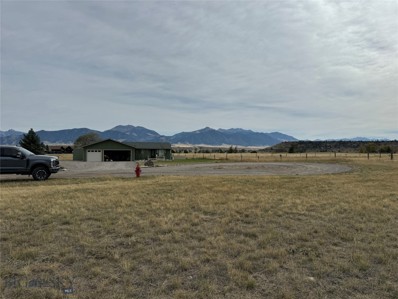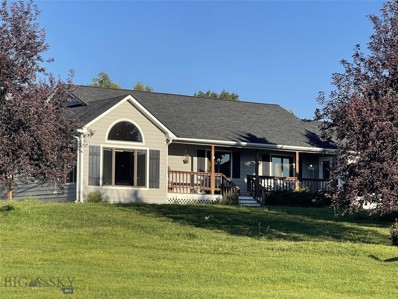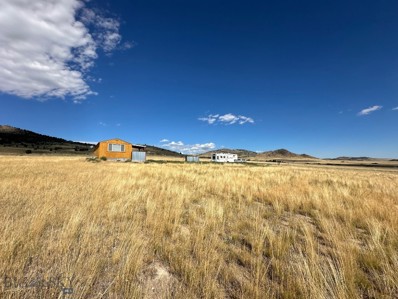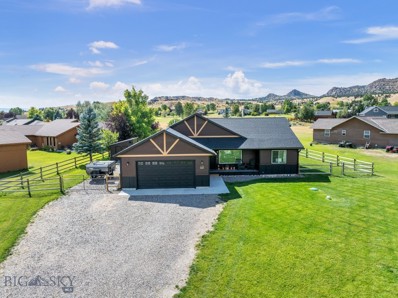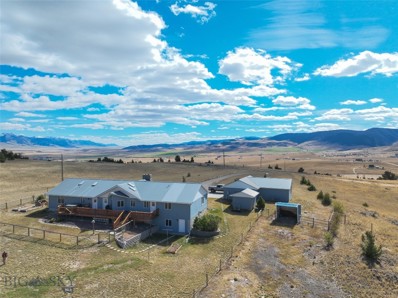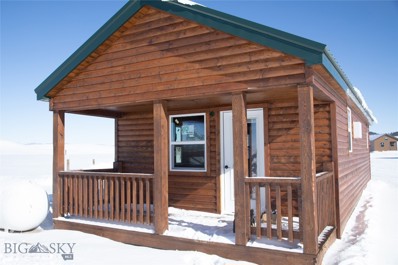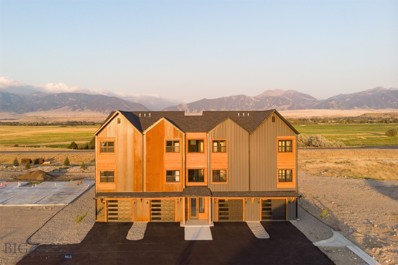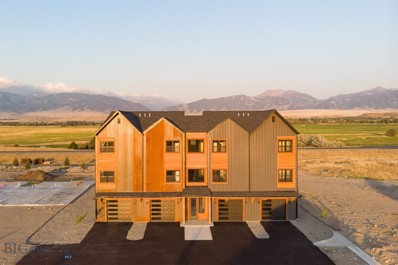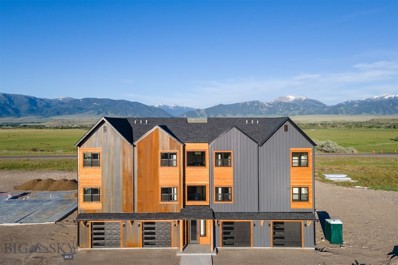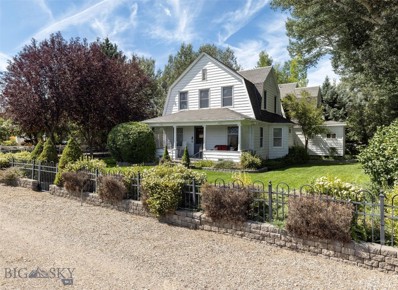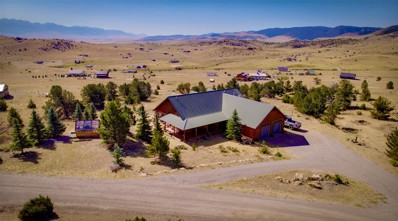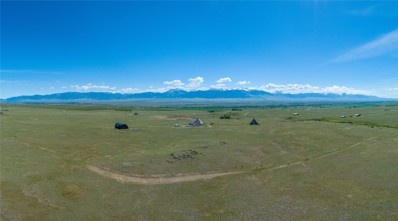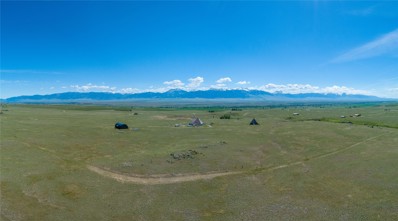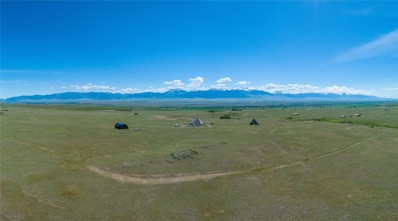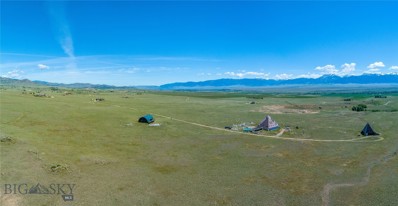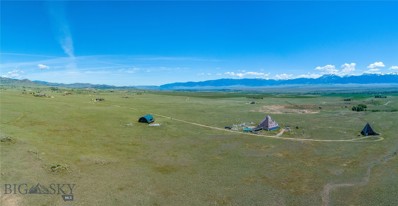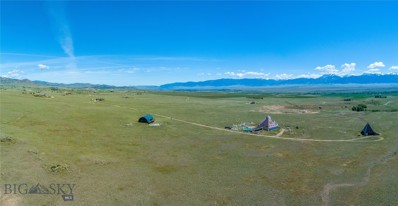Ennis MT Homes for Rent
The median home value in Ennis, MT is $543,000.
This is
lower than
the county median home value of $600,400.
The national median home value is $338,100.
The average price of homes sold in Ennis, MT is $543,000.
Approximately 54.56% of Ennis homes are owned,
compared to 21.37% rented, while
24.07% are vacant.
Ennis real estate listings include condos, townhomes, and single family homes for sale.
Commercial properties are also available.
If you see a property you’re interested in, contact a Ennis real estate agent to arrange a tour today!
$625,000
206 Otis Avenue Ennis, MT 59729
- Type:
- Single Family
- Sq.Ft.:
- 2,041
- Status:
- NEW LISTING
- Beds:
- 4
- Lot size:
- 0.12 Acres
- Year built:
- 2024
- Baths:
- 3.00
- MLS#:
- 398251
- Subdivision:
- North Forty
ADDITIONAL INFORMATION
Don't pass up this RARE opportunity for a 4 bedroom 3 bath new construction home in the heart of Ennis, MT! *Currently the cheapest per sq ft new construction home in Ennis*. Featuring quartz counter tops, vinyl plank flooring, vaulted ceilings in the main living area and a spacious back deck off the kitchen/dining! This home is located just minutes away from downtown Ennis, and the Ennis School. Also enjoy some of the world's best fly fishing locations on the Madison River! Ennis lake and golf course also nearby!
$649,000
738 S Second Street Ennis, MT 59729
- Type:
- Single Family
- Sq.Ft.:
- 2,016
- Status:
- Active
- Beds:
- 4
- Lot size:
- 0.35 Acres
- Year built:
- 1971
- Baths:
- 2.00
- MLS#:
- 30036129
- Subdivision:
- Armitage Deer Meadows No. 2
ADDITIONAL INFORMATION
Incredible location overlooking Madison River Valley and views of the Madison Mountains due to a open space across the road to the east. This 4 bedroom-1.75 bath ranch style single level home has been significantly remodeled (including but not limited to new windows and new siding in 2012) and currently being refreshened once again (interior paint and carpet). Sitting on over a third of an acre of land in lower Ennis on a dead end road creates privacy yet this home is only a few blocks to Main Street Ennis. Kitchen has an eating bar adjoining the formal dining area which has a sliding glass door to the west side deck overlooking large private back yard. There are four spacious bedrooms (easy to convert one into an inhouse office - fiber optics available), a full bath (remodeled with tile flooring and tub/shower surround), as well as a 3/4 bath that was remodeled at the same time including new vanities. There is a beautiful custom stone wood fireplace in the large living room and the same stonework was carried to the adjoining half wall in the kitchen. The living area is open creating a wonderful gathering location for family and friends inside or go outside and enjoy the wildlife and stunning views!
$725,000
193 Tobe Road Ennis, MT 59729
- Type:
- Single Family
- Sq.Ft.:
- 2,900
- Status:
- Active
- Beds:
- 3
- Lot size:
- 5.11 Acres
- Year built:
- 1950
- Baths:
- 2.00
- MLS#:
- 30034724
- Subdivision:
- Virginia City Ranches
ADDITIONAL INFORMATION
This beautiful 2,900 sq. ft. remodeled single-family home offers 3 spacious bedrooms and 1.5 bathrooms, all nestled on a generous 5.107± acres with no HOA and light covenants. The home was fully remodeled in 2014, showcasing fresh design and functionality. Two new additions were added in 2019. A brand new roof was installed in 2024. Pella Windows and doors fill the sun room with natural light and provide breathtaking views of the surrounding mountains. Step inside to discover exquisite hand-crafted rails and accents, wood and gas stoves, barn wood accents, and upgraded appliances that enhance the home’s charm. The expansive garage, thoughtfully remodeled into living space with pine wood accents, offers endless possibilities. Indulge in relaxation with a 8 person saltwater hot tub located in a sun-soaked room, perfect for unwinding after a long day. Don't miss the opportunity to make this peaceful haven your own!
- Type:
- Land
- Sq.Ft.:
- n/a
- Status:
- Active
- Beds:
- n/a
- Lot size:
- 7.61 Acres
- Baths:
- MLS#:
- 397475
- Subdivision:
- Shining Mountain Unit I
ADDITIONAL INFORMATION
Build your dream home on this stunning 7.607 acre hill top property with gentle slopes. Enjoy breathtaking views of both the Madison Mountain Range and the Tobacco Root Mountains. The Madison River access is nearby. This is a great parcel has a well in place ready to get started on your Montana Home! As part of the Shining Mountains community, you'll have exclusive access to Haypress Lakes and vast public lands in the Gravelly Range for outdoor activities such as hiking, horseback riding, ATV adventures, and snowmobiling. The property is just minutes from Varney Bridge and fishing spots on the Madison River, and is only 10 miles from the charming town of Ennis, with its unique shops, restaurants, library, hospital, and schools (grades 1-12). It's also about an hour's drive to both Bozeman and West Yellowstone.
$169,900
tbd Fall Trail Ennis, MT 59729
- Type:
- Land
- Sq.Ft.:
- n/a
- Status:
- Active
- Beds:
- n/a
- Lot size:
- 5.63 Acres
- Baths:
- MLS#:
- 397391
- Subdivision:
- Shining Mountain Unit II
ADDITIONAL INFORMATION
If you are looking for you end of the road privacy with great mountain views, this level parcel on Fall Trail may be just what your looking for. Slightly sloped with fantastic views across the Madison Valley looking into the Madison Mountains and the Sphinx, the property also looks right into the Gravelly Mountains to the west out your backdoor. It is in a corner of the subdivision just off of Hayfield Loop Trail with power and fiber optics to the lot line. There are mild covenants and an HOA to maintain the roads. It is a great location for your cabin getaway, second home or relocation to the Rocky Mountain West. It has good access via subdivision roads into BLM public lands, as well as the National Forest to the west. As a property owner, you have access to the high mountain Haypress Lakes (for use by Shining Mountains owners). This parcel is also minutes away from Axolotl Lakes area (a chain of high mountain lakes and trails) and the Call Road, giving you access to all types of recreational lands. Bring your horses, your side by side, your four wheeler or your hiking legs, and enjoy all that Montana has to offer! Minutes from the Varney Bridge Fishing Access and the Madison River for some of the world's best trout fishing! This parcel offers more than just land—it offers a lifestyle immersed in natural beauty and outdoor recreation. Whether you're seeking a retreat or a permanent residence in the picturesque Montana landscape, this property promises an opportunity to embrace a serene retreat at the foot the mountains that makes for a great launching pad for an adventurous outdoor lifestyle. Owner is willing to finance with large down.
$333,000
38 Elk Valley Road Ennis, MT 59729
- Type:
- Land
- Sq.Ft.:
- n/a
- Status:
- Active
- Beds:
- n/a
- Lot size:
- 10.21 Acres
- Baths:
- MLS#:
- 396867
- Subdivision:
- Mustang Ranches
ADDITIONAL INFORMATION
Enjoy a picturesque lifestyle with easy access to the national forest from a non-public access point that borders the Mustang Ranches. You are also within minutes of the Madison River and downtown Ennis. Best of all you can partake in endless recreational opportunities, such as hiking, horseback riding, fishing, and snowmobiling. Some of the groundwork has been done for building your next home including the deq legwork for the septic! Don't miss out on this rare opportunity! DO NOT GO TO PROPERTY WITHOUT PERMISSION. There is an easement to access this property. Some of the photos show the land to the forest service and surrounding properties.
$310,000
14 Passamari Ennis, MT 59729
- Type:
- Land
- Sq.Ft.:
- n/a
- Status:
- Active
- Beds:
- n/a
- Lot size:
- 0.7 Acres
- Baths:
- MLS#:
- 397147
- Subdivision:
- Passamari Heights
ADDITIONAL INFORMATION
Large lot in upper Ennis with great views of the Madison Mountain Range. Lot is at the end of Passamari St and ready for your dream home.
$599,000
7 Hilgard Court Ennis, MT 59729
- Type:
- Single Family
- Sq.Ft.:
- 2,856
- Status:
- Active
- Beds:
- 4
- Lot size:
- 0.93 Acres
- Year built:
- 1997
- Baths:
- 3.00
- MLS#:
- 396842
- Subdivision:
- Valley Garden Golf Village
ADDITIONAL INFORMATION
Discover your new home at 7 Hilgard Court, located in the desirable Valley Garden Golf Village. This spacious 2,856 sq. ft. home is tucked away at the end of a quiet cul-de-sac in Ennis, offering both privacy and serenity.. Situated on a spacious 0.928-acre lot, this property offers privacy and tranquility. Inside, you'll find beautiful wood flooring, two large family rooms, and a well-designed layout perfect for comfortable living. The private backyard borders seasonal water, creating a serene outdoor space. Enjoy convenient access to a developed walking trail that leads to downtown Ennis and the nearby post office. Located just one hour from Bozeman Yellowstone International Airport, this home offers both relaxation and accessibility. Don't miss this unique opportunity!
$395,000
17 S Bluebird Lane Ennis, MT 59729
- Type:
- Land
- Sq.Ft.:
- n/a
- Status:
- Active
- Beds:
- n/a
- Lot size:
- 5.98 Acres
- Baths:
- MLS#:
- 396530
- Subdivision:
- Virginia City Ranches
ADDITIONAL INFORMATION
Your summer cabin awaits on almost 6 acres in Virginia City Ranches! Power, well & septic to the cabin & 3 full RV hookups (2 are not permitted by Madison County). The 600 SF cabin is currently set up for summer use only. Build your dream home & rent the cabin the summer or use for family & friends. There is also an 8x8 shed with all the tools you'll need to maintain the grounds, including a riding lawn mower & weed eater. The 5th wheel & all items in the cabin & shed convey at closing, except for 1 pellet grill. Outdoor seating area & covered porch to take in the views of the Madison Range & valley. Cabin includes a Heatilator pellet stove, kitchen appliances, washer/dryer, table, chairs, stools, speakers, bed, BBQ, flattop, smoker, & much more! 40 gallon water heater, laminate floors & butcher block counters. There are 3 inches of foam in the walls & ceiling & the cabin sits on concrete blocks.
$745,000
49 Madison Drive Ennis, MT 59729
- Type:
- Single Family
- Sq.Ft.:
- 1,708
- Status:
- Active
- Beds:
- 3
- Lot size:
- 0.55 Acres
- Year built:
- 2021
- Baths:
- 2.00
- MLS#:
- 396559
- Subdivision:
- Valley Garden Golf Village
ADDITIONAL INFORMATION
Adventure awaits at 49 Madison Drive, Ennis, Montana – a recently constructed and beautifully maintained single-level home set on a generous Madison Meadows Golf Course lot with breathtaking views of the Madison Range. This inviting 3 bedroom 2 bathroom property features an open floor plan, perfect for comfortable living and entertaining. Step out onto the brand new deck to enjoy your morning coffee while soaking in the mountain vistas. The property is fully fenced, providing privacy and security, and is equipped with underground sprinklers for easy lawn care. Ideally located, this home offers close proximity to downtown Ennis, local schools, the Madison Valley Medical Center, grocery store, and numerous recreational activities. Whether you're looking to explore the great outdoors or enjoy the charm of small-town living, this home has it all. Ennis is home to the blue ribbon trout filled Madison River and within a 1 hour drive to world class skiing at Big Sky Resort. Don’t miss this opportunity to own a piece of Montana living at its finest!
$799,000
53 Hilltop Trail Ennis, MT 59729
- Type:
- Single Family
- Sq.Ft.:
- 4,956
- Status:
- Active
- Beds:
- 4
- Lot size:
- 12.78 Acres
- Year built:
- 1999
- Baths:
- 5.00
- MLS#:
- 396604
- Subdivision:
- Shining Mountain Unit I
ADDITIONAL INFORMATION
Revel in the top of the hill views from this 4956 SF, 4BR/5BA home on 12.778 acres. The main level features 3,158 SF with a large entryway, a primary suite on one end, and three additional bedrooms and three baths on the other. Gather in the expansive living room with a woodburning fireplace and enjoy the open dining and kitchen. Bakers and cooks will appreciate the numerous large countertops and the functional kitchen with maple floors and cabinets, granite tile countertops, and an electric range (also plumbed for propane). The primary suite boasts maple flooring, marble bathroom floors, a jacuzzi tub, tiled shower, and a large walk-in closet. There is also a laundry room offering ample storage and a utility sink and a door to the deck. The walk-out basement adds an additional 1,798 SF and is partially set up for a wood stove. This level has a bright office with a half bath, a den and cool room for storage and two other large rooms to spread out in. In the mechanical room there is a four year old boiler providing hot water to the radiant baseboards upstairs and in-floor heating downstairs. Outside, take in the breathtaking 360-degree hilltop views while soaking in the newer saltwater hot tub. The property also includes a 12x16 storage shed with a concrete floor, an oversized garage, a finished and insulated 24x24 shop with a woodstove and welder outlet, and a small loafing shed with a fenced area. Located less than 20 minutes from Ennis, MT, this property is close to fishing at Varney Road and recreation at the nearby Axolotl Lakes. Ownership/Paid $200 dues in Shining Mountains provides gated access to Haypress Lakes and thousands of acres of public land in the Gravelly Mountain Range, perfect for 4x4 or horseback adventures.
$320,000
90 Dry Creek Trail Ennis, MT 59729
- Type:
- Single Family
- Sq.Ft.:
- 904
- Status:
- Active
- Beds:
- 1
- Lot size:
- 6.41 Acres
- Year built:
- 2024
- Baths:
- 1.00
- MLS#:
- 396601
- Subdivision:
- Shining Mountain Unit I
ADDITIONAL INFORMATION
Who wouldn't want a brand new getaway cabin on over 6 acres in the foothills of the mountains overlooking the Madison Valley in Montana? This brand new Amish built cabin is ready and waiting to be set on a new foundation anywhere in Montana that the new owner would like. Sold as a package with Lot 171 in Shining Mountains Sub. No. 1 or can be purchased separately at a reduced price and placed on your own lot. The cabin is 16'x 38' and features a 6' covered porch, studio style bedroom / kitchen/living area on the main level as well as a sleeping loft above and small storage loft as well. It has a hearth and metal chimney set up for a wood stove, electric baseboard and space heaters, electric water heater, range, refrigerator, microwave and washer/dryer combination all included. The main ceiling is knotty pine, the cabinets are custom Amish made hickory, and there is a metal roof. The cabin is all wired and plumbed for a single point connection and it can be transported to any site on a flatbed trailer. Note-property taxes amount is for land only.
- Type:
- Condo
- Sq.Ft.:
- 1,632
- Status:
- Active
- Beds:
- 3
- Year built:
- 2024
- Baths:
- 2.00
- MLS#:
- 396586
- Subdivision:
- North Forty
ADDITIONAL INFORMATION
Introducing the Drift at North Forty. This brand new luxury condo is in storied town of Ennis, Montana and is just minutes from the best fishing and recreation opportunities that Montana has to offer. The thoughtfully designed and spacious residences offer three bed, two bath layouts across the second and third stories of the building. Take in the stunning panoramic views of the Madison Range from the living areas, master bedroom and deck. Interiors have been curated by Shelter Interiors to offer a blend of comfort and style in your choice of one of two finish packages. Each unit has its own dedicated oversized garage, large enough to accommodate long vehicles and recreational equipment. The residences at the Drift combine local elements with modern comforts and panoramic views that provide a warm welcome after a great day of adventuring in the Madison Valley and beyond. The North Forty neighborhood is conveniently located within close distance to downtown Ennis, grocery stores, coffee shops and restaurants. The Drift also features short term rental capability, offering impressive potential returns. Reach out for more info!
- Type:
- Condo
- Sq.Ft.:
- 1,632
- Status:
- Active
- Beds:
- 3
- Year built:
- 2024
- Baths:
- 2.00
- MLS#:
- 396585
- Subdivision:
- North Forty
ADDITIONAL INFORMATION
Introducing the Drift at North Forty. This brand new luxury condo is in storied town of Ennis, Montana and is just minutes from the best fishing and recreation opportunities that Montana has to offer. The thoughtfully designed and spacious residences offer three bed, two bath layouts across the second and third stories of the building. Take in the stunning panoramic views of the Madison Range from the living areas, master bedroom and deck. Interiors have been curated by Shelter Interiors to offer a blend of comfort and style in your choice of one of two finish packages. Each unit has its own dedicated oversized garage, large enough to accommodate long vehicles and recreational equipment. The residences at the Drift combine local elements with modern comforts and panoramic views that provide a warm welcome after a great day of adventuring in the Madison Valley and beyond. The North Forty neighborhood is conveniently located within close distance to downtown Ennis, grocery stores, coffee shops and restaurants. The Drift also features short term rental capability, offering impressive potential returns. Reach out for more info!
- Type:
- Condo
- Sq.Ft.:
- 1,632
- Status:
- Active
- Beds:
- 3
- Year built:
- 2024
- Baths:
- 2.00
- MLS#:
- 396583
- Subdivision:
- North Forty
ADDITIONAL INFORMATION
Introducing the Drift at North Forty. This brand new luxury condo is in storied town of Ennis, Montana and is just minutes from the best fishing and recreation opportunities that Montana has to offer. The thoughtfully designed and spacious residences offer three bed, two bath layouts across the second and third stories of the building. Take in the stunning panoramic views of the Madison Range from the living areas, master bedroom and deck. Interiors have been curated by Shelter Interiors to offer a blend of comfort and style in your choice of one of two finish packages. Each unit has its own dedicated oversized garage, large enough to accommodate long vehicles and recreational equipment. The residences at the Drift combine local elements with modern comforts and panoramic views that provide a warm welcome after a great day of adventuring in the Madison Valley and beyond. The North Forty neighborhood is conveniently located within close distance to downtown Ennis, grocery stores, coffee shops and restaurants. The Drift also features short term rental capability, offering impressive potential returns. Reach out for more info!
- Type:
- Condo
- Sq.Ft.:
- 1,632
- Status:
- Active
- Beds:
- 3
- Year built:
- 2024
- Baths:
- 2.00
- MLS#:
- 396575
- Subdivision:
- North Forty
ADDITIONAL INFORMATION
Introducing the Drift at North Forty. This brand new luxury condo is in storied town of Ennis, Montana and is just minutes from the best fishing and recreation opportunities that Montana has to offer. The thoughtfully designed and spacious residences offer three bed, two bath layouts across the second and third stories of the building. Take in the stunning panoramic views of the Madison Range from the living areas, master bedroom and deck. Interiors have been curated by Shelter Interiors to offer a blend of comfort and style in your choice of one of two finish packages. Each unit has its own dedicated oversized garage, large enough to accommodate long vehicles and recreational equipment. The residences at the Drift combine local elements with modern comforts and panoramic views that provide a warm welcome after a great day of adventuring in the Madison Valley and beyond. The North Forty neighborhood is conveniently located within close distance to downtown Ennis, grocery stores, coffee shops and restaurants. The Drift also features short term rental capability, offering impressive potential returns. Reach out for more info!
$899,000
152 Ennis Lake Road Ennis, MT 59729
- Type:
- Single Family
- Sq.Ft.:
- 2,848
- Status:
- Active
- Beds:
- 3
- Lot size:
- 2.98 Acres
- Year built:
- 1979
- Baths:
- 2.00
- MLS#:
- 395450
- Subdivision:
- Other
ADDITIONAL INFORMATION
Discover this peaceful 3-bedroom, 2-bath home set on 2.98 acres in the highly sought-after Jeffers area. Offering 2,848 square feet of living space across two levels with a walk-out basement, this 1978-built home is nestled among mature trees, providing serene views of the Tobacco Root Mountain Range and Ennis Lake. This home is perched high on the lot and has views of nearby Ennis Lake and the Tobacco Root mountains across the valley. The main level has a large bedroom with attached, screened porch and shares an updated bathroom with a second bedroom. The stainless appliances in the kitchen are updated. Enjoy cozy evenings around the living room propane fireplace. The lower level walks out to the yard and a patio and has a large, non-egress bedroom and an office which could be updated with a closet for a fourth bedroom. This level has a remodeled bathroom and a full laundry room, plus a second living room. Storage should not be a problem in this spacious home with lots of closets and two rooms lined with shelves, a two car garage and a freestanding storage shed that matches the house. The property’s prime location offers two scenic routes home, either through charming Jeffers or around Ennis Lake via McAllister. You’ll be just 10 minutes from downtown Ennis, Ennis Lake, the gate to Jack Creek Road, or trailheads leading up the Jack Creek drainage or public fishing access on the Madison River. Plus, it's only 20 minutes to thousands of acres of public land in the Beaverhead National Forest, offering endless outdoor adventures. With large ownership bordering the property to the west, you’ll enjoy privacy, tranquility, and frequent visits from local wildlife, including deer, moose, and the occasional black bear. This rare find comes with no covenants and a deed restriction allowing only one main home and one guest house, with no further subdivision permitted on lots 1 or 2. This is the perfect opportunity to enjoy mountain and lake views from your own private retreat in Jeffers, where properties like this seldom come on the market.
$1,789,000
75 Jeffers Road Ennis, MT 59729
- Type:
- Multi-Family
- Sq.Ft.:
- n/a
- Status:
- Active
- Beds:
- n/a
- Lot size:
- 0.69 Acres
- Year built:
- 1900
- Baths:
- MLS#:
- 395333
- Subdivision:
- Other
ADDITIONAL INFORMATION
Nestled in the quiet little hamlet of Jeffers, MT, w/ stunning views of the majestic Madison Range, this stately historic landmark residence is one of the original Jeffers family homes, located only 1.5 mi from Ennis, MT. Built in 1900 & restored to capture the look of Montana’s Gilded Age. The main home offers 2 primary suites & has a total of 5 BR & 5 BA. The main house can comfortably sleep 10 people. The 1st floor includes a large owners suite, beautifully furnished with antiques from around the world, a full ensuite bathroom including a jetted tub, fully tiled shower & large walk-in closet. There is a formal dining room, living room, library, utility room & foyer entrance. Also featured on the 1st floor is a newly renovated stainless steel, quarts counter-top kitchen that is the final modern touch that makes this residence truly stand out. The 2nd floor of this home has the 2nd owner’s suite that includes its own private terrace, a large full bath, office space & TV sitting area. There are 3 additional bedrooms & a hallway bath that completes the 2nd floor. Additionally, there are linen & housekeeping closets. Finished in 2022 is The Bear's Den, a 750SF cottage hidden just across the bridge, landscaped backyard. This cute little cottage has a great room w/ 14-foot ceilings. There is a kitchen, king-size bedroom & a 3/4-bathroom w/ a walk-in closet. There is a private stone patio area with a water feature, seating & BBQ. This cottage & its patio are barely visible from the main house. Very private & quiet, perfect as a small rental or great as an owner's residence when the main house is being used as short or long-term rental. Attached to the cottage, is a covered RV parking area w/ a separate shop & storage enclosure. The property also offers a 90SF detached 2 car garage w/ automatic door openers. The garage has 2 fridges, 1 freezer & a dry or canned goods pantry. Also in the garage is a lockable, walk-in closet. The highlight of the garage is the comfortable studio & bedroom attached on the western side of the garage that measures 240SF. It’s the perfect private space to work with power & Wi-Fi. Because of its great Micro-Climate this property offers beautiful outdoor living spaces. A large Roman Stone Patio has a BBQ, casual seating & dining areas. There are perennial flower gardens, 3 water features, towering shade trees, lush lawns & mature landscaping. Cedar Creek flows seasonally through the property lending its gently ambiance.
$1,175,000
101 Deerfoot Trail Ennis, MT 59729
- Type:
- Single Family
- Sq.Ft.:
- 1,955
- Status:
- Active
- Beds:
- 4
- Lot size:
- 7.89 Acres
- Year built:
- 1999
- Baths:
- 2.00
- MLS#:
- 30032906
ADDITIONAL INFORMATION
Located in the superb Shining Mountains subdivision, a log cabin home captures majestic mountain views from its vantage point on 7.89 acres. The rural property consists of a 4-bedroom, 2-bathroom home, a 30’ x 40’ barn, a loafing shed, and a greenhouse. An enclosed fenced area allows horses to roam freely. The inviting log home intertwines rustic elements with modern charm with solid maple cabinets and expansive picture windows to gaze at the views. The propane gas fireplace connects the open area in which the kitchen flows seamlessly to the dining room and living space. Features like a jetted tub, a walk-in closet, and a private office illustrate convenience and comfort. This idyllic setting is perfect for horse riding, with the picturesque landscape unfolding beneath a starlit sky each night. Feel the sense of belonging while you ride off into the sunset on Deerfoot Trail.
$10,000,000
NHN Pyramid Lane Ennis, MT 59729
- Type:
- Cluster
- Sq.Ft.:
- 15,552
- Status:
- Active
- Beds:
- n/a
- Lot size:
- 27.98 Acres
- Year built:
- 2008
- Baths:
- MLS#:
- 30032827
ADDITIONAL INFORMATION
Nestled in the rugged beauty of Ennis, MT, this 27+ acre off-grid compound blends unique architecture with sustainable technology, perfect for a business venture, research, or a private retreat. The property includes three buildings, each independently powered by wind, solar, and propane systems. The main building is a 2,633 sq ft, pyramid-shaped home designed to replicate the missing capstone of the Great Pyramid, featuring a kitchen, living room, 3 bedrooms, a bathroom, a garage, and the capstone room at the top, bathed in natural light. The second building spans 6,048 sq ft on the ground floor, with a shop area accessed by four industrial doors, the second level is a 3 bed, 3 bath, and a 3,456 sq ft sunlit top floor, ideal for a greenhouse. The third building is a 3 bed, 1 bath with a kitchen and offers 5,600 sq ft over two floors. The property, powered by Vertical and Horizontal Axis Wind Turbines, offers breathtaking views and an unparalleled opportunity for a unique lifestyle.
$10,000,000
NHN Pyramid Lane Ennis, MT 59729
- Type:
- Land
- Sq.Ft.:
- n/a
- Status:
- Active
- Beds:
- n/a
- Lot size:
- 27.98 Acres
- Baths:
- MLS#:
- 30032829
ADDITIONAL INFORMATION
Nestled in the rugged beauty of Ennis, MT, this 27+ acre off-grid compound blends unique architecture with sustainable technology, perfect for a business venture, research, or a private retreat. The property includes three buildings, each independently powered by wind, solar, and propane systems. The main building is a 2,633 sq ft, pyramid-shaped home designed to replicate the missing capstone of the Great Pyramid, featuring a kitchen, living room, 3 bedrooms, a bathroom, a garage, and the capstone room at the top, bathed in natural light. The second building spans 6,048 sq ft on the ground floor, with a shop area accessed by four industrial doors, the second level is a 3 bed, 3 bath, and a 3,456 sq ft sunlit top floor, ideal for a greenhouse. The third building is a 3 bed, 1 bath with a kitchen and offers 5,600 sq ft over two floors. The property, powered by Vertical and Horizontal Axis Wind Turbines, offers breathtaking views and an unparalleled opportunity for a unique lifestyle.
$10,000,000
NHN Pyramid Lane Ennis, MT 59729
- Type:
- Single Family
- Sq.Ft.:
- 9,504
- Status:
- Active
- Beds:
- 9
- Lot size:
- 27.98 Acres
- Year built:
- 2008
- Baths:
- 7.00
- MLS#:
- 30032747
ADDITIONAL INFORMATION
Nestled in the rugged beauty of Ennis, MT, this 27+ acre off-grid compound blends unique architecture with sustainable technology, perfect for a business venture, research, or a private retreat. The property includes three buildings, each independently powered by wind, solar, and propane systems. The main building is a 2,633 sq ft, pyramid-shaped home designed to replicate the missing capstone of the Great Pyramid, featuring a kitchen, living room, 3 bedrooms, a bathroom, a garage, and the capstone room at the top, bathed in natural light. The second building spans 6,048 sq ft on the ground floor, with a shop area accessed by four industrial doors, the second level is a 3 bed, 3 bath, and a 3,456 sq ft sunlit top floor, ideal for a greenhouse. The third building is a 3 bed, 1 bath with a kitchen and offers 5,600 sq ft over two floors. The property, powered by Vertical and Horizontal Axis Wind Turbines, offers breathtaking views and an unparalleled opportunity for a unique lifestyle.
$10,000,000
NHN Pyramid Lane Ennis, MT 59729
- Type:
- Multi-Family
- Sq.Ft.:
- n/a
- Status:
- Active
- Beds:
- n/a
- Lot size:
- 27.98 Acres
- Year built:
- 2008
- Baths:
- MLS#:
- 395203
- Subdivision:
- Virginia City Ranches
ADDITIONAL INFORMATION
Nestled in the rugged beauty of Ennis, MT, this 27+ acre off-grid compound blends unique architecture with sustainable technology, perfect for a business venture, research, or a private retreat. The property includes three buildings, each independently powered by wind, solar, and propane systems. The main building is a 2,633 sq ft, pyramid-shaped home designed to replicate the missing capstone of the Great Pyramid, featuring a kitchen, living room, 3 bedrooms, a bathroom, a garage, and the capstone room at the top, bathed in natural light. The second building spans 6,048 sq ft on the ground floor, with a shop area accessed by four industrial doors, the second level is a 3 bed, 3 bath, and a 3,456 sq ft sunlit top floor, ideal for a greenhouse. The third building is a 3 bed, 1 bath with a kitchen and offers 5,600 sq ft over two floors. The property, powered by Vertical and Horizontal Axis Wind Turbines, offers breathtaking views and an unparalleled opportunity for a unique lifestyle.
$10,000,000
NHN Pyramid Lane Ennis, MT 59729
- Type:
- Land
- Sq.Ft.:
- n/a
- Status:
- Active
- Beds:
- n/a
- Lot size:
- 27.98 Acres
- Baths:
- MLS#:
- 395204
- Subdivision:
- Virginia City Ranches
ADDITIONAL INFORMATION
Nestled in the rugged beauty of Ennis, MT, this 27+ acre off-grid compound blends unique architecture with sustainable technology, perfect for a business venture, research, or a private retreat. The property includes three buildings, each independently powered by wind, solar, and propane systems. The main building is a 2,633 sq ft, pyramid-shaped home designed to replicate the missing capstone of the Great Pyramid, featuring a kitchen, living room, 3 bedrooms, a bathroom, a garage, and the capstone room at the top, bathed in natural light. The second building spans 6,048 sq ft on the ground floor, with a shop area accessed by four industrial doors, the second level is a 3 bed, 3 bath, and a 3,456 sq ft sunlit top floor, ideal for a greenhouse. The third building is a 3 bed, 1 bath with a kitchen and offers 5,600 sq ft over two floors. The property, powered by Vertical and Horizontal Axis Wind Turbines, offers breathtaking views and an unparalleled opportunity for a unique lifestyle.
$10,000,000
NHN Pyramid Lane Ennis, MT 59729
- Type:
- Single Family
- Sq.Ft.:
- 15,552
- Status:
- Active
- Beds:
- 9
- Lot size:
- 27.98 Acres
- Year built:
- 2008
- Baths:
- 7.00
- MLS#:
- 395172
- Subdivision:
- Virginia City Ranches
ADDITIONAL INFORMATION
Set in the rugged beauty of Ennis, Montana, this extraordinary property offers a true off-grid living experience. This 27+ acre compound features a unique combination of architecture and sustainable technology, making it an ideal space for a business venture, scientific research, or a personal retreat. The property includes three distinct buildings, each powered by its own off-grid wind, solar, and propane systems. The first building is a four-level pyramid-shaped home spanning 2,633 + - sq ft. This structure was designed to replicate the exact dimensions of the missing capstone of the Great Pyramid and features a kitchen, living room, 3 bedrooms, a bathroom, a garage, and at the very top, the capstone room—a perfectly proportioned 12x12x12 foot space—crowns the pyramid, providing a unique and inspiring environment bathed in natural light. The second building has 3 bedrooms and 3 bathrooms across three levels: the ground floor is a vast 6,048 + - sq ft shop area with a bathroom accessible by four industrial-sized doors. This space is perfect for a manufacturing business, large-scale projects, or simply as a highly accessible storage facility. The second level provides a spacious living area with a master bedroom, two additional bedrooms, and a large open-plan living space across 6,048 + - sq ft with large windows that frame the spectacular views of the surrounding valley and mountain ranges. The top floor, 3,456 + - sq ft bathed in natural light, is perfect for indoor gardening or any creative endeavor. The lab building mirrors the outline of Sphinx Mountain and serves as a sundial for equinox and solstice observations. The third building, originally designed as a commercial office space, offers 5,600 + - sq ft over two floors, presenting a space for a variety of potential uses such as a business office, school, or retreat. This building features a full kitchen, a full bathroom, 1 bedroom and 2 non-conforming bedrooms. This property is not just about innovation; it is about independence. Vertical Axis Wind Turbines (VAWT) and Horizontal Axis Wind Turbines (HAWT), along with solar equipment, provide energy resilience. This off-grid haven offers unparalleled views of the surrounding valley and mountain ranges, making it a rare opportunity for those seeking a unique lifestyle or business opportunity. The combination of advanced engineering, symbolic architecture, and energy independence sets this property apart as one of the most remarkable in the region.


