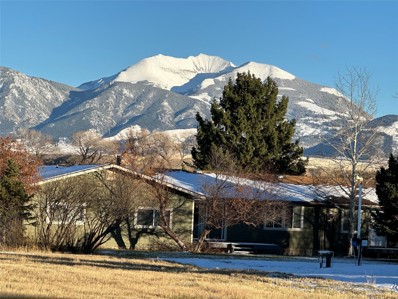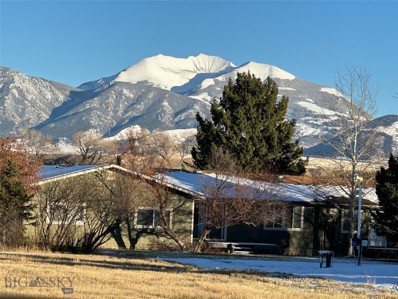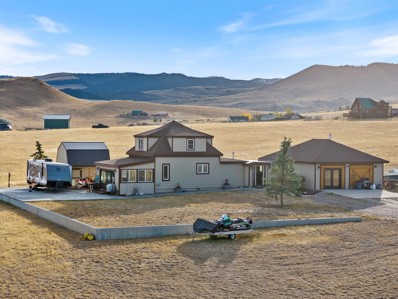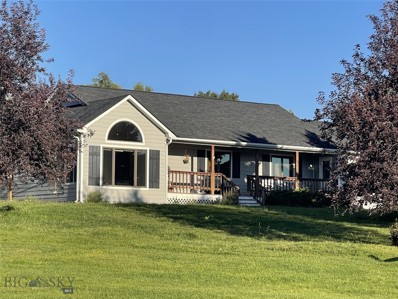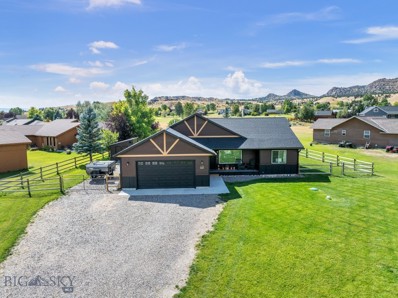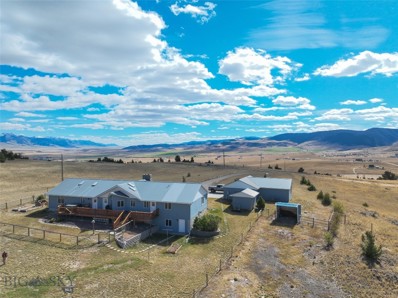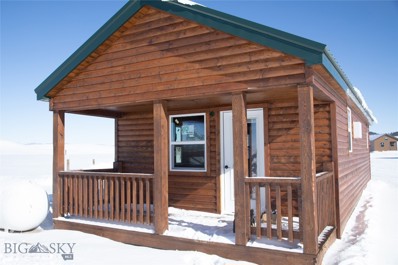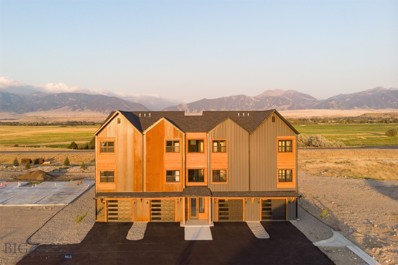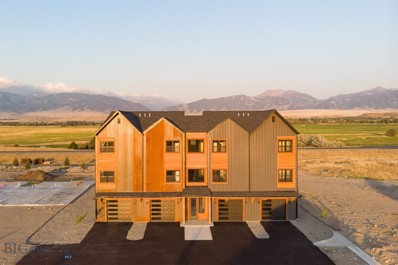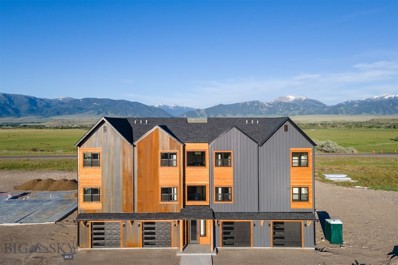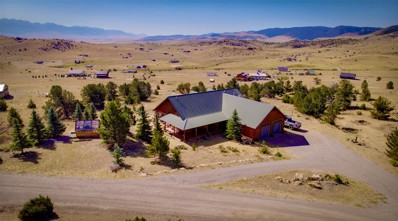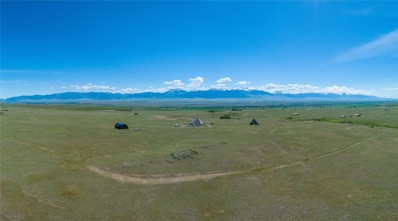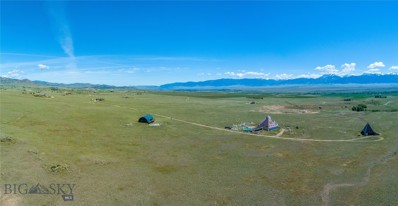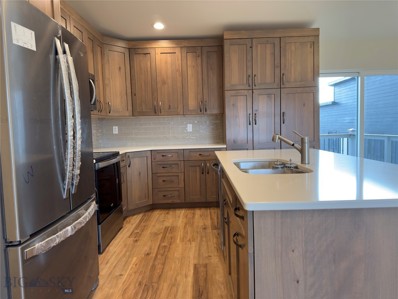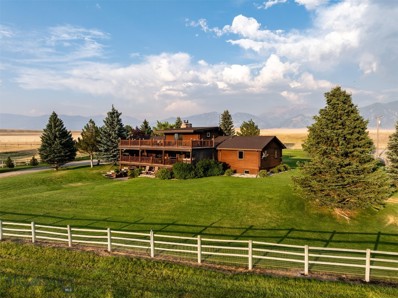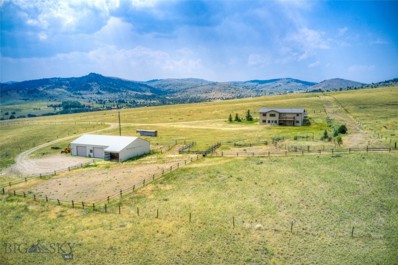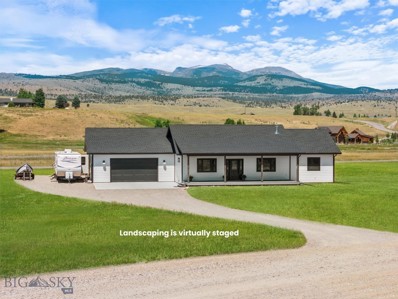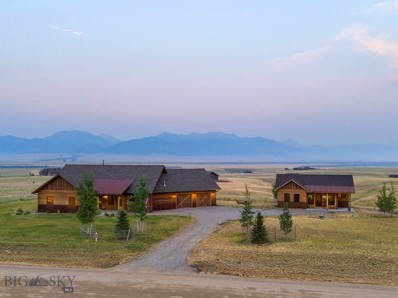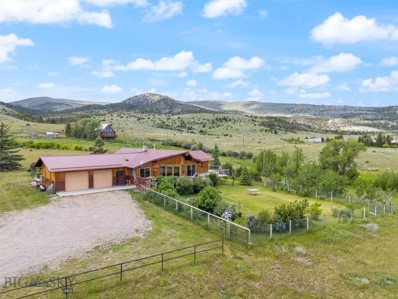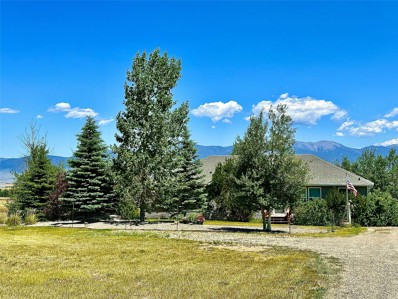Ennis MT Homes for Sale
$649,000
728 S Second Street Ennis, MT 59729
- Type:
- Single Family
- Sq.Ft.:
- 2,016
- Status:
- NEW LISTING
- Beds:
- 4
- Lot size:
- 0.35 Acres
- Year built:
- 1971
- Baths:
- 2.00
- MLS#:
- 30036129
- Subdivision:
- Armitage Deer Meadows No. 2
ADDITIONAL INFORMATION
Incredible location overlooking Madison River Valley and views of the Madison Mountains due to a open space across the road to the east. This 4 bedroom-1.75 bath ranch style single level home has been significantly remodeled (including but not limited to new windows and new siding in 2012) and currently being refreshened once again (interior paint and carpet). Sitting on over a third of an acre of land in lower Ennis on a dead end road creates privacy yet this home is only a few blocks to Main Street Ennis. Kitchen has an eating bar adjoining the formal dining area which has a sliding glass door to the west side deck overlooking large private back yard. There are four spacious bedrooms (easy to convert one into an inhouse office - fiber optics available), a full bath (remodeled with tile flooring and tub/shower surround), as well as a 3/4 bath that was remodeled at the same time including new vanities. There is a beautiful custom stone wood fireplace in the large living room and the same stonework was carried to the adjoining half wall in the kitchen. The living area is open creating a wonderful gathering location for family and friends inside or go outside and enjoy the wildlife and stunning views!
- Type:
- Single Family
- Sq.Ft.:
- 2,016
- Status:
- NEW LISTING
- Beds:
- 4
- Lot size:
- 0.35 Acres
- Year built:
- 1971
- Baths:
- 2.00
- MLS#:
- 397879
- Subdivision:
- Armitage Additions
ADDITIONAL INFORMATION
Incredible location overlooking Madison River Valley and views of the Madison Mountains due to a open space across the road to the east. This 4 bedroom-1.75 bath ranch style single level home has been significantly remodeled (including but not limited to new windows and new siding in 2012) and currently being refreshened once again (interior paint and carpet). Sitting on over a third of an acre of land in lower Ennis on a dead end road creates privacy yet this home is only a few blocks to Main Street Ennis. Kitchen has an eating bar adjoining the formal dining area which has a sliding glass door to the west side deck overlooking large private back yard. There are four spacious bedrooms (easy to convert one into an inhouse office - fiber optics available), a full bath (remodeled with tile flooring and tub/shower surround), as well as a 3/4 bath that was remodeled at the same time including new vanities. There is a beautiful custom stone wood fireplace in the large living room and the same stonework was carried to the adjoining half wall in the kitchen. The living area is open creating a wonderful gathering location for family and friends inside or go outside and enjoy the wildlife and stunning views! (Interior photos will be coming soon!! - Potential 1031 Exchange for Seller).
$725,000
193 Tobe Road Ennis, MT 59729
- Type:
- Single Family
- Sq.Ft.:
- 2,900
- Status:
- Active
- Beds:
- 3
- Lot size:
- 5.11 Acres
- Year built:
- 1950
- Baths:
- 2.00
- MLS#:
- 30034724
- Subdivision:
- Virginia City Ranches
ADDITIONAL INFORMATION
This beautiful 2,900 sq. ft. remodeled single-family home offers 3 spacious bedrooms and 1.5 bathrooms, all nestled on a generous 5.107± acres with no HOA and light covenants. The home was fully remodeled in 2014, showcasing fresh design and functionality. Two new additions were added in 2019. A brand new roof was installed in 2024. Pella Windows and doors fill the sun room with natural light and provide breathtaking views of the surrounding mountains. Step inside to discover exquisite hand-crafted rails and accents, wood and gas stoves, barn wood accents, and upgraded appliances that enhance the home’s charm. The expansive garage, thoughtfully remodeled into living space with pine wood accents, offers endless possibilities. Indulge in relaxation with a 8 person saltwater hot tub located in a sun-soaked room, perfect for unwinding after a long day. Don't miss the opportunity to make this peaceful haven your own!
$630,000
7 Hilgard Court Ennis, MT 59729
- Type:
- Single Family
- Sq.Ft.:
- 2,856
- Status:
- Active
- Beds:
- 4
- Lot size:
- 0.93 Acres
- Year built:
- 1997
- Baths:
- 3.00
- MLS#:
- 396842
- Subdivision:
- Valley Garden Golf Village
ADDITIONAL INFORMATION
Discover your new home at 7 Hilgard Court, located in the desirable Valley Garden Golf Village. This spacious 2,856 sq. ft. home is tucked away at the end of a quiet cul-de-sac in Ennis, offering both privacy and serenity.. Situated on a spacious 0.928-acre lot, this property offers privacy and tranquility. Inside, you'll find beautiful wood flooring, two large family rooms, and a well-designed layout perfect for comfortable living. The private backyard borders seasonal water, creating a serene outdoor space. Enjoy convenient access to a developed walking trail that leads to downtown Ennis and the nearby post office. Located just one hour from Bozeman Yellowstone International Airport, this home offers both relaxation and accessibility. Don't miss this unique opportunity!
$745,000
49 Madison Drive Ennis, MT 59729
- Type:
- Single Family
- Sq.Ft.:
- 1,708
- Status:
- Active
- Beds:
- 3
- Lot size:
- 0.55 Acres
- Year built:
- 2021
- Baths:
- 2.00
- MLS#:
- 396559
- Subdivision:
- Valley Garden Golf Village
ADDITIONAL INFORMATION
Adventure awaits at 49 Madison Drive, Ennis, Montana – a recently constructed and beautifully maintained single-level home set on a generous Madison Meadows Golf Course lot with breathtaking views of the Madison Range. This inviting 3 bedroom 2 bathroom property features an open floor plan, perfect for comfortable living and entertaining. Step out onto the brand new deck to enjoy your morning coffee while soaking in the mountain vistas. The property is fully fenced, providing privacy and security, and is equipped with underground sprinklers for easy lawn care. Ideally located, this home offers close proximity to downtown Ennis, local schools, the Madison Valley Medical Center, grocery store, and numerous recreational activities. Whether you're looking to explore the great outdoors or enjoy the charm of small-town living, this home has it all. Ennis is home to the blue ribbon trout filled Madison River and within a 1 hour drive to world class skiing at Big Sky Resort. Don’t miss this opportunity to own a piece of Montana living at its finest!
$799,000
53 Hilltop Trail Ennis, MT 59729
- Type:
- Single Family
- Sq.Ft.:
- 4,956
- Status:
- Active
- Beds:
- 4
- Lot size:
- 12.78 Acres
- Year built:
- 1999
- Baths:
- 5.00
- MLS#:
- 396604
- Subdivision:
- Shining Mountain Unit I
ADDITIONAL INFORMATION
Revel in the top of the hill views from this 4956 SF, 4BR/5BA home on 12.778 acres. The main level features 3,158 SF with a large entryway, a primary suite on one end, and three additional bedrooms and three baths on the other. Gather in the expansive living room with a woodburning fireplace and enjoy the open dining and kitchen. Bakers and cooks will appreciate the numerous large countertops and the functional kitchen with maple floors and cabinets, granite tile countertops, and an electric range (also plumbed for propane). The primary suite boasts maple flooring, marble bathroom floors, a jacuzzi tub, tiled shower, and a large walk-in closet. There is also a laundry room offering ample storage and a utility sink and a door to the deck. The walk-out basement adds an additional 1,798 SF and is partially set up for a wood stove. This level has a bright office with a half bath, a den and cool room for storage and two other large rooms to spread out in. In the mechanical room there is a four year old boiler providing hot water to the radiant baseboards upstairs and in-floor heating downstairs. Outside, take in the breathtaking 360-degree hilltop views while soaking in the newer saltwater hot tub. The property also includes a 12x16 storage shed with a concrete floor, an oversized garage, a finished and insulated 24x24 shop with a woodstove and welder outlet, and a small loafing shed with a fenced area. Located less than 20 minutes from Ennis, MT, this property is close to fishing at Varney Road and recreation at the nearby Axolotl Lakes. Ownership/Paid $200 dues in Shining Mountains provides gated access to Haypress Lakes and thousands of acres of public land in the Gravelly Mountain Range, perfect for 4x4 or horseback adventures.
$320,000
90 Dry Creek Trail Ennis, MT 59729
- Type:
- Single Family
- Sq.Ft.:
- 904
- Status:
- Active
- Beds:
- 1
- Lot size:
- 6.41 Acres
- Year built:
- 2024
- Baths:
- 1.00
- MLS#:
- 396601
- Subdivision:
- Shining Mountain Unit I
ADDITIONAL INFORMATION
Who wouldn't want a brand new getaway cabin on over 6 acres in the foothills of the mountains overlooking the Madison Valley in Montana? This brand new Amish built cabin is ready and waiting to be set on a new foundation anywhere in Montana that the new owner would like. Sold as a package with Lot 171 in Shining Mountains Sub. No. 1 or can be purchased separately at a reduced price and placed on your own lot. The cabin is 16'x 38' and features a 6' covered porch, studio style bedroom / kitchen/living area on the main level as well as a sleeping loft above and small storage loft as well. It has a hearth and metal chimney set up for a wood stove, electric baseboard and space heaters, electric water heater, range, refrigerator, microwave and washer/dryer combination all included. The main ceiling is knotty pine, the cabinets are custom Amish made hickory, and there is a metal roof. The cabin is all wired and plumbed for a single point connection and it can be transported to any site on a flatbed trailer. Note-property taxes amount is for land only.
- Type:
- Condo
- Sq.Ft.:
- 1,632
- Status:
- Active
- Beds:
- 3
- Year built:
- 2024
- Baths:
- 2.00
- MLS#:
- 396586
- Subdivision:
- North Forty
ADDITIONAL INFORMATION
Introducing the Drift at North Forty. This brand new luxury condo is in storied town of Ennis, Montana and is just minutes from the best fishing and recreation opportunities that Montana has to offer. The thoughtfully designed and spacious residences offer three bed, two bath layouts across the second and third stories of the building. Take in the stunning panoramic views of the Madison Range from the living areas, master bedroom and deck. Interiors have been curated by Shelter Interiors to offer a blend of comfort and style in your choice of one of two finish packages. Each unit has its own dedicated oversized garage, large enough to accommodate long vehicles and recreational equipment. The residences at the Drift combine local elements with modern comforts and panoramic views that provide a warm welcome after a great day of adventuring in the Madison Valley and beyond. The North Forty neighborhood is conveniently located within close distance to downtown Ennis, grocery stores, coffee shops and restaurants. The Drift also features short term rental capability, offering impressive potential returns. Reach out for more info!
- Type:
- Condo
- Sq.Ft.:
- 1,632
- Status:
- Active
- Beds:
- 3
- Year built:
- 2024
- Baths:
- 2.00
- MLS#:
- 396585
- Subdivision:
- North Forty
ADDITIONAL INFORMATION
Introducing the Drift at North Forty. This brand new luxury condo is in storied town of Ennis, Montana and is just minutes from the best fishing and recreation opportunities that Montana has to offer. The thoughtfully designed and spacious residences offer three bed, two bath layouts across the second and third stories of the building. Take in the stunning panoramic views of the Madison Range from the living areas, master bedroom and deck. Interiors have been curated by Shelter Interiors to offer a blend of comfort and style in your choice of one of two finish packages. Each unit has its own dedicated oversized garage, large enough to accommodate long vehicles and recreational equipment. The residences at the Drift combine local elements with modern comforts and panoramic views that provide a warm welcome after a great day of adventuring in the Madison Valley and beyond. The North Forty neighborhood is conveniently located within close distance to downtown Ennis, grocery stores, coffee shops and restaurants. The Drift also features short term rental capability, offering impressive potential returns. Reach out for more info!
- Type:
- Condo
- Sq.Ft.:
- 1,632
- Status:
- Active
- Beds:
- 3
- Year built:
- 2024
- Baths:
- 2.00
- MLS#:
- 396583
- Subdivision:
- North Forty
ADDITIONAL INFORMATION
Introducing the Drift at North Forty. This brand new luxury condo is in storied town of Ennis, Montana and is just minutes from the best fishing and recreation opportunities that Montana has to offer. The thoughtfully designed and spacious residences offer three bed, two bath layouts across the second and third stories of the building. Take in the stunning panoramic views of the Madison Range from the living areas, master bedroom and deck. Interiors have been curated by Shelter Interiors to offer a blend of comfort and style in your choice of one of two finish packages. Each unit has its own dedicated oversized garage, large enough to accommodate long vehicles and recreational equipment. The residences at the Drift combine local elements with modern comforts and panoramic views that provide a warm welcome after a great day of adventuring in the Madison Valley and beyond. The North Forty neighborhood is conveniently located within close distance to downtown Ennis, grocery stores, coffee shops and restaurants. The Drift also features short term rental capability, offering impressive potential returns. Reach out for more info!
- Type:
- Condo
- Sq.Ft.:
- 1,632
- Status:
- Active
- Beds:
- 3
- Year built:
- 2024
- Baths:
- 2.00
- MLS#:
- 396575
- Subdivision:
- North Forty
ADDITIONAL INFORMATION
Introducing the Drift at North Forty. This brand new luxury condo is in storied town of Ennis, Montana and is just minutes from the best fishing and recreation opportunities that Montana has to offer. The thoughtfully designed and spacious residences offer three bed, two bath layouts across the second and third stories of the building. Take in the stunning panoramic views of the Madison Range from the living areas, master bedroom and deck. Interiors have been curated by Shelter Interiors to offer a blend of comfort and style in your choice of one of two finish packages. Each unit has its own dedicated oversized garage, large enough to accommodate long vehicles and recreational equipment. The residences at the Drift combine local elements with modern comforts and panoramic views that provide a warm welcome after a great day of adventuring in the Madison Valley and beyond. The North Forty neighborhood is conveniently located within close distance to downtown Ennis, grocery stores, coffee shops and restaurants. The Drift also features short term rental capability, offering impressive potential returns. Reach out for more info!
$899,000
152 Ennis Lake Road Ennis, MT 59729
- Type:
- Single Family
- Sq.Ft.:
- 2,848
- Status:
- Active
- Beds:
- 3
- Lot size:
- 2.98 Acres
- Year built:
- 1979
- Baths:
- 2.00
- MLS#:
- 395450
- Subdivision:
- Other
ADDITIONAL INFORMATION
Discover this peaceful 3-bedroom, 2-bath home set on 2.98 acres in the highly sought-after Jeffers area. Offering 2,848 square feet of living space across two levels with a walk-out basement, this 1978-built home is nestled among mature trees, providing serene views of the Tobacco Root Mountain Range and Ennis Lake. This home is perched high on the lot and has views of nearby Ennis Lake and the Tobacco Root mountains across the valley. The main level has a large bedroom with attached, screened porch and shares an updated bathroom with a second bedroom. The stainless appliances in the kitchen are updated. Enjoy cozy evenings around the living room propane fireplace. The lower level walks out to the yard and a patio and has a large, non-egress bedroom and an office which could be updated with a closet for a fourth bedroom. This level has a remodeled bathroom and a full laundry room, plus a second living room. Storage should not be a problem in this spacious home with lots of closets and two rooms lined with shelves, a two car garage and a freestanding storage shed that matches the house. The property’s prime location offers two scenic routes home, either through charming Jeffers or around Ennis Lake via McAllister. You’ll be just 10 minutes from downtown Ennis, Ennis Lake, the gate to Jack Creek Road, or trailheads leading up the Jack Creek drainage or public fishing access on the Madison River. Plus, it's only 20 minutes to thousands of acres of public land in the Beaverhead National Forest, offering endless outdoor adventures. With large ownership bordering the property to the west, you’ll enjoy privacy, tranquility, and frequent visits from local wildlife, including deer, moose, and the occasional black bear. This rare find comes with no covenants and a deed restriction allowing only one main home and one guest house, with no further subdivision permitted on lots 1 or 2. This is the perfect opportunity to enjoy mountain and lake views from your own private retreat in Jeffers, where properties like this seldom come on the market.
$1,175,000
101 Deerfoot Trail Ennis, MT 59729
- Type:
- Single Family
- Sq.Ft.:
- 1,955
- Status:
- Active
- Beds:
- 4
- Lot size:
- 7.89 Acres
- Year built:
- 1999
- Baths:
- 2.00
- MLS#:
- 30032906
ADDITIONAL INFORMATION
Located in the superb Shining Mountains subdivision, a log cabin home captures majestic mountain views from its vantage point on 7.89 acres. The rural property consists of a 4-bedroom, 2-bathroom home, a 30’ x 40’ barn, a loafing shed, and a greenhouse. An enclosed fenced area allows horses to roam freely. The inviting log home intertwines rustic elements with modern charm with solid maple cabinets and expansive picture windows to gaze at the views. The propane gas fireplace connects the open area in which the kitchen flows seamlessly to the dining room and living space. Features like a jetted tub, a walk-in closet, and a private office illustrate convenience and comfort. This idyllic setting is perfect for horse riding, with the picturesque landscape unfolding beneath a starlit sky each night. Feel the sense of belonging while you ride off into the sunset on Deerfoot Trail.
$10,000,000
NHN Pyramid Lane Ennis, MT 59729
- Type:
- Single Family
- Sq.Ft.:
- 9,504
- Status:
- Active
- Beds:
- 9
- Lot size:
- 27.98 Acres
- Year built:
- 2008
- Baths:
- 7.00
- MLS#:
- 30032747
ADDITIONAL INFORMATION
Nestled in the rugged beauty of Ennis, MT, this 27+ acre off-grid compound blends unique architecture with sustainable technology, perfect for a business venture, research, or a private retreat. The property includes three buildings, each independently powered by wind, solar, and propane systems. The main building is a 2,633 sq ft, pyramid-shaped home designed to replicate the missing capstone of the Great Pyramid, featuring a kitchen, living room, 3 bedrooms, a bathroom, a garage, and the capstone room at the top, bathed in natural light. The second building spans 6,048 sq ft on the ground floor, with a shop area accessed by four industrial doors, the second level is a 3 bed, 3 bath, and a 3,456 sq ft sunlit top floor, ideal for a greenhouse. The third building is a 3 bed, 1 bath with a kitchen and offers 5,600 sq ft over two floors. The property, powered by Vertical and Horizontal Axis Wind Turbines, offers breathtaking views and an unparalleled opportunity for a unique lifestyle.
$10,000,000
NHN Pyramid Lane Ennis, MT 59729
- Type:
- Single Family
- Sq.Ft.:
- 15,552
- Status:
- Active
- Beds:
- 9
- Lot size:
- 27.98 Acres
- Year built:
- 2008
- Baths:
- 7.00
- MLS#:
- 395172
- Subdivision:
- Virginia City Ranches
ADDITIONAL INFORMATION
Set in the rugged beauty of Ennis, Montana, this extraordinary property offers a true off-grid living experience. This 27+ acre compound features a unique combination of architecture and sustainable technology, making it an ideal space for a business venture, scientific research, or a personal retreat. The property includes three distinct buildings, each powered by its own off-grid wind, solar, and propane systems. The first building is a four-level pyramid-shaped home spanning 2,633 + - sq ft. This structure was designed to replicate the exact dimensions of the missing capstone of the Great Pyramid and features a kitchen, living room, 3 bedrooms, a bathroom, a garage, and at the very top, the capstone room—a perfectly proportioned 12x12x12 foot space—crowns the pyramid, providing a unique and inspiring environment bathed in natural light. The second building has 3 bedrooms and 3 bathrooms across three levels: the ground floor is a vast 6,048 + - sq ft shop area with a bathroom accessible by four industrial-sized doors. This space is perfect for a manufacturing business, large-scale projects, or simply as a highly accessible storage facility. The second level provides a spacious living area with a master bedroom, two additional bedrooms, and a large open-plan living space across 6,048 + - sq ft with large windows that frame the spectacular views of the surrounding valley and mountain ranges. The top floor, 3,456 + - sq ft bathed in natural light, is perfect for indoor gardening or any creative endeavor. The lab building mirrors the outline of Sphinx Mountain and serves as a sundial for equinox and solstice observations. The third building, originally designed as a commercial office space, offers 5,600 + - sq ft over two floors, presenting a space for a variety of potential uses such as a business office, school, or retreat. This building features a full kitchen, a full bathroom, 1 bedroom and 2 non-conforming bedrooms. This property is not just about innovation; it is about independence. Vertical Axis Wind Turbines (VAWT) and Horizontal Axis Wind Turbines (HAWT), along with solar equipment, provide energy resilience. This off-grid haven offers unparalleled views of the surrounding valley and mountain ranges, making it a rare opportunity for those seeking a unique lifestyle or business opportunity. The combination of advanced engineering, symbolic architecture, and energy independence sets this property apart as one of the most remarkable in the region.
- Type:
- Single Family
- Sq.Ft.:
- 800
- Status:
- Active
- Beds:
- 2
- Lot size:
- 5.02 Acres
- Year built:
- 1989
- Baths:
- 1.00
- MLS#:
- 30032672
ADDITIONAL INFORMATION
Hayfield Loop of the Shining Mountains subdivision overlooks the Madison Valley with the Madison River winding through. The country cottage sits on 5.02 acres completely fenced for horses with 2 loafing sheds and irrigation equipment to maintain the lush pastures. The home features 2 bedrooms and 1 bathroom within 820 square feet. Step into the primary bedroom with custom cabinetry and walnut hickory hardwood floors for a homely feel. The acreage offers an oasis with two ponds and year-round access on a maintained road. Take advantage of the nearby Haypress Lake with private gated access for fishing and explore horseback riding trails for a scenic adventure with the backdrop of the Gravelly Range. A short drive will get you to the Madison River Varney Bridge fishing access site to indulge in fishing, floating, and boating! Ennis and Cameron are easy to access for convenience and amenities. West Yellowstone is 45 minutes for an unforgettable experience.
$879,000
9 Cedar Court Ennis, MT 59729
- Type:
- Single Family
- Sq.Ft.:
- 1,867
- Status:
- Active
- Beds:
- 3
- Lot size:
- 0.71 Acres
- Year built:
- 2021
- Baths:
- 2.00
- MLS#:
- 394760
- Subdivision:
- Valley Garden Golf Village
ADDITIONAL INFORMATION
Exceptional 1,867+/- square-foot home offering the perfect blend of luxury and comfort is set against the breathtaking backdrop of the Madison Mountain Range in the desirable Valley Garden Golf Village!! This home is beautifully appointed and features three spacious bedrooms, including a large primary bedroom with a walk-in, ensuite bathroom, a walk-in tile shower and access to the deck. The two additional bedrooms and bath are located on the opposite side of the home, providing privacy and ample space. The expansive great room that opens onto the deck, great for entertaining and bbq's, is the heart of the home. Soaring vaulted ceilings and oversized picture windows flood the space with natural light, showcasing the stunning views. The gourmet kitchen boasts a large center island with granite countertops, top-of-the-line stainless steel appliances, and soft-close cabinetry. The open concept floor plan creates an ideal space for entertaining and everyday living. Situated just minutes from downtown Ennis, you'll enjoy easy access to shopping, dining, and schools, as well as being a short drive from the world-renowned Madison River, perfect for fishing and outdoor adventures. This home is not just a place to live, but a lifestyle to be cherished.
$599,000
206 Otis Avenue Ennis, MT 59729
- Type:
- Single Family
- Sq.Ft.:
- 2,041
- Status:
- Active
- Beds:
- 4
- Lot size:
- 0.12 Acres
- Year built:
- 2024
- Baths:
- 3.00
- MLS#:
- 394735
- Subdivision:
- North Forty
ADDITIONAL INFORMATION
Don't pass up this RARE opportunity for a 4 bedroom 3 bath new construction home in the heart of Ennis, MT! *Currently the cheapest per sq ft new construction home in Ennis*. Featuring quartz counter tops, vinyl plank flooring, vaulted ceilings in the main living area and a spacious back deck off the kitchen/dining! This home is located just minutes away from downtown Ennis, and the Ennis School. Also enjoy some of the world's best fly fishing locations on the Madison River! Ennis lake and golf course also nearby!
$599,900
204 Otis Avenue Ennis, MT 59729
- Type:
- Single Family
- Sq.Ft.:
- 2,041
- Status:
- Active
- Beds:
- 4
- Lot size:
- 0.13 Acres
- Year built:
- 2024
- Baths:
- 3.00
- MLS#:
- 394734
- Subdivision:
- North Forty
ADDITIONAL INFORMATION
Don't pass up this RARE opportunity for a 4 bedroom 3 bath new construction home in the heart of Ennis, MT! *Currently the cheapest per sq ft new construction home in Ennis*. Featuring quartz counter tops, vinyl plank flooring, vaulted ceilings in the main living area and a spacious back deck off the kitchen/dining! This home is located just minutes away from downtown Ennis, and the Ennis School. Also enjoy some of the world's best fly fishing locations on the Madison River! Ennis lake and golf course also nearby!
$2,550,000
4487 US Highway 287 N Ennis, MT 59729
- Type:
- Single Family
- Sq.Ft.:
- 4,078
- Status:
- Active
- Beds:
- 4
- Lot size:
- 12.48 Acres
- Year built:
- 1979
- Baths:
- 3.00
- MLS#:
- 394374
- Subdivision:
- Bear Creek
ADDITIONAL INFORMATION
4487 Hwy 287 North in Ennis, Montana, offers a unique blend of rustic charm and modern conveniences, making it an ideal investment for those seeking a serene retreat or a potential business opportunity. Nestled in the picturesque Madison Valley, this property boasts stunning panoramic views of the surrounding mountains and vast open spaces. Conveniently located off Highway 287 North, the property provides easy access to the charming town of Ennis and nearby recreational opportunities. The expansive 12+ acre lot offers ample space for various uses, whether residential, agricultural, or commercial. The well-maintained main residence spans over 4,000 sq ft and includes four comfortable bedrooms and three modern bathrooms. The home is designed to capture the essence of Montana living with spacious living areas featuring large windows that maximize natural light and breathtaking views. The modern kitchen is equipped with ample counter space, perfect for culinary enthusiasts. Additionally, the home features a game room for entertainment, a mudroom for convenient storage of outdoor gear, and a two-car garage offering secure parking and additional storage. Outdoor living spaces, including a two deck and patio, provide ideal settings for entertaining or simply enjoying the serene environment. The property providing plenty of room for outdoor activities, gardening, or even livestock. It has its own well and spring, plus water rights to Bear Creek, making it ideal for irrigation or creating a personal oasis. The land includes pastures, shop and a full-size barn, three horse stalls, full tack room complete with a bathroom and shower, catering perfectly to equestrian enthusiasts. The entire property is completely fenced, ensuring privacy and security for livestock and pets. The location also provides close proximity to popular recreational destinations like the Madison River, renowned for fly fishing, and expansive public lands ideal for hiking, hunting, and outdoor adventures. 4487 Hwy 287 N in Ennis, Montana, is more than just a property; it's an opportunity to embrace the Montana lifestyle. With its prime location, extensive features, and breathtaking surroundings, it represents a unique chance to own a piece of the Madison Valley's natural beauty. If you are looking for an extensive home with all the bells and whistles, this is the home for you. Experience the ultimate Montana lifestyle your dream home with endless features awaits!
$1,499,999
516 Montana Highway 287 Ennis, MT 59729
- Type:
- Single Family
- Sq.Ft.:
- 2,944
- Status:
- Active
- Beds:
- 3
- Lot size:
- 20 Acres
- Year built:
- 2002
- Baths:
- 2.00
- MLS#:
- 394236
ADDITIONAL INFORMATION
Discover the perfect blend of comfort and space in this exceptional 3-bedroom, 2-bathroom home, ideally situated on 20 acres, 5 minutes from the picturesque town of Ennis, down its own private drive. Boasting almost 3000 square feet of thoughtfully designed living space, this well-constructed home features an open concept layout, seamlessly integrating the kitchen, dining, and living areas, perfect for modern living and entertaining. The walk-out basement adds an additional layer of convenience and potential, making it ideal for a variety of uses. The property includes a one-vehicle garage on the main level, spacious enough to accommodate a full-size pickup. Equestrians and hobbyists will appreciate the impressive 40' x 64' outbuilding, complete with 3 bays. The 1st bay is insulated and has wood stove heat, the 2nd bay can be another garage or ample storage, the 3rd bay is a barn with an enclosed tack room and opens into a corral with water. The property is fenced and cross-fenced, making it a dream come true for horse enthusiasts. Enjoy breathtaking, expansive views of the Madison Range from Ennis Lake to Idaho as well as the Gravelly Range. This property has an added benefit of bordering a large ranch property for enhanced privacy. This unique property is not in a subdivision and has no covenants, giving you the freedom to make this property truly your own. Don’t miss the opportunity to own this remarkable home in the heart of Montana’s stunning landscape. Schedule a viewing today and experience the unparalleled beauty and potential of 516 Montana Highway 287.
$829,000
11 Killdeer Court Ennis, MT 59729
- Type:
- Single Family
- Sq.Ft.:
- 1,672
- Status:
- Active
- Beds:
- 3
- Lot size:
- 1.49 Acres
- Year built:
- 2023
- Baths:
- 2.00
- MLS#:
- 394140
- Subdivision:
- Sky View in Ennis
ADDITIONAL INFORMATION
Don't miss the chance to own this exquisite luxurious home located just minutes from downtown Ennis. This impeccably maintained 3-bedroom, 2-bathroom home features numerous upgrades, including a Navier on-demand hot water system, PureWater water softener, A/C unit, buried 1000-gallon propane tank, seamless rain gutters, open porch with Trex decking, concrete patio, and a heated garage with 10’ ceilings and a LiftMaster side garage door opener. The spacious rustic modern kitchen showcases a U-shaped floor plan, quartz sink and countertops, custom soft-closing cabinets, and charming rustic sliding barn doors, framing, and shelves. With vinyl flooring throughout, Andersen windows and doors, and an insert fireplace with reclaimed wood accents, this home exudes warmth and style. The primary bedroom offers a large walk-in closet with custom reclaimed wood shelves and industrial metal pipe details, while both bathrooms feature custom towel racks and mirrors, with the primary bathroom boasting a generously sized tile walk-in shower with a glass door. Ennis is a vibrant town with a newer hospital, school, library, grocery store, and an array of exceptional dining and shopping options. Situated just 50 miles from Bozeman, 70 miles from Yellowstone National Park, and 15 miles from Virginia City, Ennis is a prime location for those seeking the perfect blend of convenience and natural beauty. Outdoor enthusiasts will appreciate the proximity to Madison Meadows Golf Course, the historic Madison River, and a wealth of recreational activities in the stunning Madison Valley. Don't let this opportunity pass you by—contact me today to schedule a showing
$1,395,000
37 Montana Way Ennis, MT 59729
- Type:
- Single Family
- Sq.Ft.:
- 2,884
- Status:
- Active
- Beds:
- 5
- Lot size:
- 3.5 Acres
- Year built:
- 2016
- Baths:
- 4.00
- MLS#:
- 393993
- Subdivision:
- Pronghorn Meadows
ADDITIONAL INFORMATION
Welcome to your Montana retreat at Pronghorn Meadows, where this stunning 2016 custom-built home and matching guest cabin await on 3.5 acres of scenic beauty. Perched above Ennis with expansive views of the Madison Valley and majestic Madison mountain range, this property offers both tranquility and luxury. The main home, spanning 2044 sq ft, boasts a thoughtful design and high-end finishes. In the heart of the home, the kitchen features concrete countertops, knotty alder cabinets, a large pantry, and a gas range, catering to both culinary enthusiasts and entertainers alike. The adjoining vaulted wood ceiling living room is anchored by a rock fireplace and adorned with large windows framing breathtaking mountain vistas. Step outside to find a covered porch at the front and a covered patio at the back, complemented by an extended patio facing the mountains—perfect for enjoying sunsets, stargazing and watching the wildlife. Wood floors grace the main public areas, while carpeting enhances the comfort of the bedrooms. The primary bedroom suite is a sanctuary with heated tile floors in the bathroom, ensuring comfort year-round. With 3 bedrooms and 2.5 bathrooms, there's ample space for family and guests. For storage and convenience, an oversized 2-car garage and a spacious laundry and mud room add practicality to this picturesque retreat. Outside, the landscaped yard benefits from trees, boulders and underground irrigation, maintaining lush greenery around the home along with a 2500 sq ft fenced backyard. Adding to the allure is the 840 sq ft 2 bed 1 bath guest cabin, constructed in 2019 with the same attention to detail. Boasting wood flooring, granite counters, wrap around deck overlooking the wildlife corridor and Pella doors and windows, the cabin offers a cozy retreat for visitors or could serve as a rental opportunity. It comes fully equipped with appliances, including a stackable washer/dryer, ensuring comfort and independence for guests. Number of bed/bath, sq ft is main home and guest cabin together. Main is 2044 with 3/2.5, Guest is 840 with 2/1. For those seeking a blend of natural beauty, comfort, and craftsmanship, this property in Pronghorn Meadows offers a rare opportunity to own a slice of Montana's unparalleled landscape. Whether as a year-round residence or a vacation retreat, this home promises a lifestyle of serenity and sophistication amidst nature's grandeur.
$1,100,000
106 Two Bumps Loop E Ennis, MT 59729
- Type:
- Single Family
- Sq.Ft.:
- 1,960
- Status:
- Active
- Beds:
- 3
- Lot size:
- 14.29 Acres
- Year built:
- 1978
- Baths:
- 2.00
- MLS#:
- 394191
- Subdivision:
- Virginia City Ranches
ADDITIONAL INFORMATION
This is a great opportunity to own a rural horse property with end of road privacy close to a wide range of outdoor activities with WATER and WATER RIGHTS. This 1960 sq ft home sits on just over 14 acres and offers 3 bedrooms and 2 bathroom with the 3rd bedroom having the flexibility to be an office or work out room. The open living area has vaulted ceilings and a wood burning stove. The kitchen is a nice size and has ample storage. The large windows and sliding doors allow for breathtaking views of the Madison Mountain Range. The wrap around deck is perfect for taking in the landscaped yard and all that nature has to offer in this very tranquil location. Two wells are available on this property; one for the house and one for irrigation. In addition to the wood stove heat, there are 3 mini splits. The attached 2 car garage and 30X60 shop has plenty of space to park your vehicles and store your toys. There is also a chicken coup. Trail Creek meanders through the entire north boundary of this property with Billy Creek running through the eastern boundary. Situated close to recreation including fishing, hunting, hiking, biking, horseback riding, and ATV trails. Just 10 mins to the lively western town of Ennis, experience the friendliness of a small-town community while having the convenience of local amenities, shops, a golf course and dining options. SELLER FINANCING IS AN OPTION.
$749,000
155 Two Bumps Road Ennis, MT 59729
- Type:
- Single Family
- Sq.Ft.:
- 3,136
- Status:
- Active
- Beds:
- 5
- Lot size:
- 6.63 Acres
- Year built:
- 2002
- Baths:
- 3.00
- MLS#:
- 30029900
- Subdivision:
- Virginia City Ranches
ADDITIONAL INFORMATION
Very well maintained 5 bedroom - 3 bath home on 6+ acres hidden in formally landscaped trees. Beautiful views from the eastern deck of the mountains, wildflower garden, and trees. Antelope are some of your main neighbors. The house has an open floor plan with a propane stack rock fireplace as the focal point - especially on a winter's eve. 3 bedrooms on the main floor (current owner uses 2 of them as an office and workout rooms) and a large master en-suite with full bath (jacuzzi tub and shower), walk in closet, and private exit onto the eastern deck (perfect place for morning coffee or watching the as the sunset turns the Madison Mountains pink and purple with alpine glow. The basement adds 2 more bedrooms, family room, and lots of storage. The property is beautifully landscaped with mature trees, perennial flower beds, and green grass. Fiber Optics gives you an opportunity to work from home. Want horses? Fence a pasture and bring them! All of this is found less than 10 minutes from downtown Ennis, an hour's drive to Yellowstone National Park, or the Bozeman Airport. Light covenants will allow for VRBO if that fits your lifestyle. Priced to sell - it's a lot for the money!!


Ennis Real Estate
The median home value in Ennis, MT is $543,000. This is lower than the county median home value of $600,400. The national median home value is $338,100. The average price of homes sold in Ennis, MT is $543,000. Approximately 54.56% of Ennis homes are owned, compared to 21.37% rented, while 24.07% are vacant. Ennis real estate listings include condos, townhomes, and single family homes for sale. Commercial properties are also available. If you see a property you’re interested in, contact a Ennis real estate agent to arrange a tour today!
Ennis, Montana has a population of 673. Ennis is less family-centric than the surrounding county with 18.94% of the households containing married families with children. The county average for households married with children is 25.83%.
The median household income in Ennis, Montana is $51,875. The median household income for the surrounding county is $56,410 compared to the national median of $69,021. The median age of people living in Ennis is 58.2 years.
Ennis Weather
The average high temperature in July is 83.4 degrees, with an average low temperature in January of 17.1 degrees. The average rainfall is approximately 14.4 inches per year, with 59.8 inches of snow per year.
