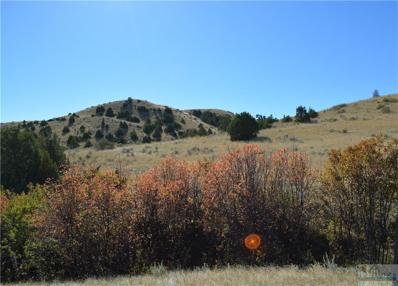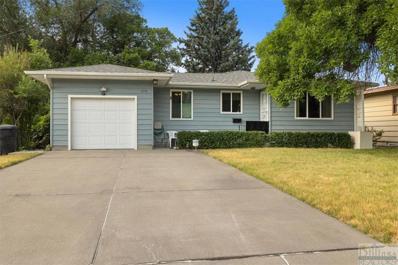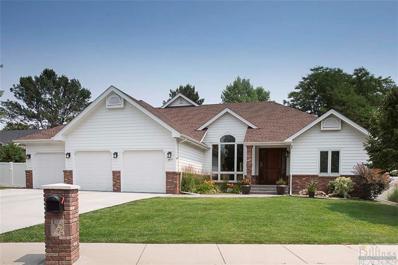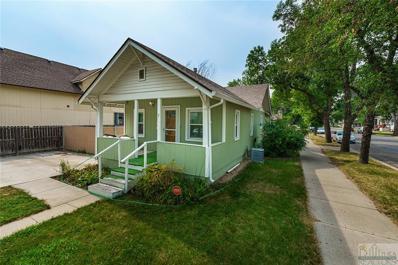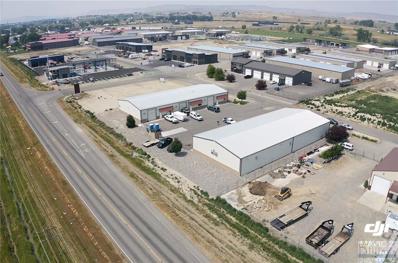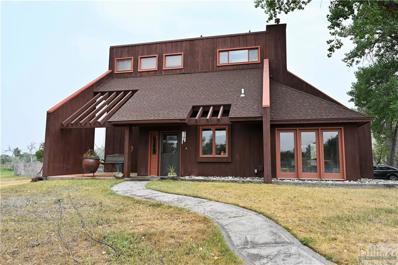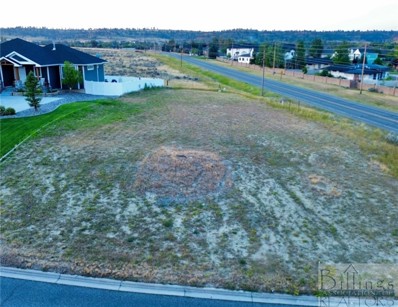Billings MT Homes for Rent
- Type:
- Single Family
- Sq.Ft.:
- 4,318
- Status:
- Active
- Beds:
- 5
- Lot size:
- 0.34 Acres
- Year built:
- 2003
- Baths:
- 4.00
- MLS#:
- 30031752
- Subdivision:
- IRONWOOD ESTATES SUBD
ADDITIONAL INFORMATION
Step into this stunning 5-bedroom, 3.5-bath home nestled in Ironwood. This residence offers ample space and comfort throughout 4,318 sq ft. Enter through the grand foyer and be welcomed by vibrant natural light. The main level offers an expansive living area, perfect for entertaining guests or enjoying quiet evenings at home after a long day. Escape to the lower level, where entertainment awaits in the well-appointed media room, providing endless hours of enjoyment for movie nights or gaming sessions. With a 3-car attached garage, parking is never an issue, and the additional storage space ensures organization and convenience. Outside, you will discover the beautiful landscaped backyard, complete with a deck & patio. Don't miss the opportunity to make this exquisite home yours. Info deemed reliable but not guaranteed. Buyer/buyer agent to verify.
$765,000
1241 Olive Lane Billings, MT 59105
- Type:
- Single Family
- Sq.Ft.:
- 2,704
- Status:
- Active
- Beds:
- 4
- Lot size:
- 0.42 Acres
- Year built:
- 2024
- Baths:
- 3.00
- MLS#:
- 347848
- Subdivision:
- The Timbers
ADDITIONAL INFORMATION
Proposed Construction by Michael Christensen Homes in THE TIMBERS Subdivision on Alkali Creek. This single level Modern Home has 4 Bedrooms (2 being suites), 3 Bathrooms, 3 car oversized garage with one being an RV garage. Quartz countertops in the kitchen, bathrooms and laundry room. Tile, laminate and carpet flooring. Open concept with gas fireplace in living room, 9' ceilings, 8' doors. Inviting covered back patio with built in gas fireplace. 2-10 Structural Warranty provided by builder. Interior photos of similar home. Beautiful hiking and biking trails.
- Type:
- Townhouse
- Sq.Ft.:
- 1,547
- Status:
- Active
- Beds:
- 3
- Year built:
- 2024
- Baths:
- 2.00
- MLS#:
- 347839
- Subdivision:
- Ridgeline
ADDITIONAL INFORMATION
Welcome to Ridgeline Townhomes situated in convenient West end location of 48th and King Ave. Features 3 Bdr, 2 Bath. Quartz countertops in kitchen and bathrooms. LVP flooring, electric fireplace and window treatments. Open floor plan and covered back patio. Community amenities include extensive parks and designated dog park, exterior maintenance, snow removal, lawn care, city water and sewer. Community is association based and Tailwind Property Management is assisting with management of the HOA. More units are under construction and upgrades are an option. Photo rendering of similar home. Exterior color TBD. please visit the furnished model at 4717 Talking Tree.
- Type:
- Single Family
- Sq.Ft.:
- 2,624
- Status:
- Active
- Beds:
- 3
- Lot size:
- 0.19 Acres
- Year built:
- 1946
- Baths:
- 2.00
- MLS#:
- 347859
- Subdivision:
- Goyer Subd, Blk 1 Lot 5
ADDITIONAL INFORMATION
PRICE IMPROVEMENT! Plus Fresh Paint and Upgrades! Come see this Gem! An Incredible Value on the West End! Incredible Find in Northwest Billings! Super Cute 3 bed/2 bath home with oversized garage and car port. You’ll love the family room that leads to a large but secluded patio. A Beautiful fireplace highlights a cozy living room; adjacent to a kitchen and dining area with convenient Sliders. The upgraded rear access to the property has potential for additional parking or garage. All at an unbeatable Price! This won’t last, come see it today!
- Type:
- Single Family
- Sq.Ft.:
- 1,126
- Status:
- Active
- Beds:
- 3
- Lot size:
- 0.06 Acres
- Year built:
- 2024
- Baths:
- 2.00
- MLS#:
- 347855
- Subdivision:
- Annafeld Sub 5th Filing
ADDITIONAL INFORMATION
Welcome to 1832 St. Peter Lane, a modern 3-bedroom, 2-bathroom home with 1,127 sq. ft. of efficient living space, featuring an attached one-car garage and a charming front porch for relaxing and enjoying the neighborhood. The open-concept main level includes a spacious living room, dining area, and a well-equipped kitchen, perfect for everyday living. The primary bedroom offers a private en-suite bathroom, while two additional bedrooms share a full bath. Nestled near Walter Park and local amenities, this home delivers the ideal blend of style, comfort, and convenience. Schedule your tour today!
- Type:
- Single Family
- Sq.Ft.:
- 993
- Status:
- Active
- Beds:
- 2
- Lot size:
- 0.06 Acres
- Year built:
- 2024
- Baths:
- 2.00
- MLS#:
- 347854
- Subdivision:
- Annafeld Sub 5th Filing
ADDITIONAL INFORMATION
Welcome to the Canyon floor plan, a single-story home offering 2 bedrooms, 2 bathrooms, and 994 sq. ft. of efficient living space, ideal for those seeking simplicity and comfort. The open layout connects the living room, dining area, and modern kitchen, complete with quality appliances and ample counter space for meal prep and entertaining. Two cozy bedrooms provide privacy and natural light, with the primary bedroom featuring an en-suite bathroom and a second full bathroom for guests. An attached single-car garage adds convenience for parking or storage, while the compact design ensures easy maintenance. Located steps from Walter Park and local amenities.
- Type:
- Single Family
- Sq.Ft.:
- 1,088
- Status:
- Active
- Beds:
- 2
- Lot size:
- 0.03 Acres
- Year built:
- 2024
- Baths:
- 3.00
- MLS#:
- 347853
- Subdivision:
- Annafeld Sub 5th Filing
ADDITIONAL INFORMATION
This 2 bedroom, 2.5 bathroom, 1 car dedicated parking and on street parking, quartz countertops in the kitchen, stainless steel Whirlpool appliances; fridge, microwave, dishwasher, gas range. Home comes with a landscaping package, underground sprinklers and a fence! Some Photos used are of similar property. Home under construction.
- Type:
- Single Family
- Sq.Ft.:
- 1,088
- Status:
- Active
- Beds:
- 2
- Lot size:
- 0.03 Acres
- Year built:
- 2024
- Baths:
- 3.00
- MLS#:
- 347851
- Subdivision:
- Annafeld Sub 5th Filing
ADDITIONAL INFORMATION
Welcome to the Topaz floor plan, a two-story, 1,088 sq. ft. cottage-style home in the desirable Annafeld community, just steps from Walter Park. This home blends functionality and style, featuring an open-concept main level with a spacious living room, dining area, and a sleek galley kitchen with stainless steel appliances, a gas range, quartz countertops, and an island with barstool seating. A powder bath and coat closet add convenience. Upstairs, two bedrooms each include private en-suite bathrooms, a linen closet, and a laundry room for stacked units. Relax on the second-level balcony porch. Thoughtfully designed with modern amenities in a prime location, 1845 St. Peter Lane is ready to be your dream home. Schedule your tour today!
$750,000
3918 Temple Place Billings, MT 59106
- Type:
- Single Family
- Sq.Ft.:
- 3,516
- Status:
- Active
- Beds:
- 5
- Lot size:
- 1.09 Acres
- Year built:
- 1982
- Baths:
- 3.00
- MLS#:
- 347820
- Subdivision:
- Temple Estates
ADDITIONAL INFORMATION
Situated on a 1+ acre cul-de-sac on the edge of the West End, you will find a home that offers an abundance of beautiful custom features, spacious bedrooms & a 2300 sq.ft. shop. Inside, a wide entry leads to the upper level & includes 3 beds, 2 full baths, living room & laundry. You will love the expansive kitchen & dining adorned w/custom maple cabinetry, quartz, large island, pantry & cozy sitting area w/gas stove. Primary bed boasts a large closet w/custom barn door & bath w/beautiful tiled shower. Walk-out lower level features a full 2nd kitchen w/custom cabinetry, family room, full bath & 2 beds. Bonus room w/heating/cooling offers many possibilities! Outside, this property showcases an array of landscaping, covered deck, fire pit, gardening shed & fenced area. Truly, a must-see property!
$220,000
403 Lomond Lane Billings, MT 59101
- Type:
- Other
- Sq.Ft.:
- 1,552
- Status:
- Active
- Beds:
- 3
- Lot size:
- 1 Acres
- Year built:
- 1930
- Baths:
- 2.00
- MLS#:
- 347818
- Subdivision:
- Berscheid Subd
ADDITIONAL INFORMATION
Discover the potential of this 3-bedroom, 2-bathroom property, perfect for entrepreneurial spirits. Nestled on a spacious 1-acre lot - outside city limits, this property offers a rare opportunity with its light industrial zoning, making it ideal for running a business right from your backyard (potential for multiple shops). The property features 2 wells and is connected to Lockwood water, with Lockwood Sewer available for hook-up. The garage, measuring 24x32, is equipped with gas heat hook-up, a wood stove, terrazzo walls, a metal roof, and a cement floor. Additionally, there are 2 sheds for extra storage or workspace. While the home is in need of interior repairs and is being sold as-is, it provides a blank canvas for your creativity. Don’t miss out on this versatile property with endless possibilities! Home will not go FHA or VA Financing. Check with lender on options.
- Type:
- Land
- Sq.Ft.:
- n/a
- Status:
- Active
- Beds:
- n/a
- Lot size:
- 158.19 Acres
- Baths:
- MLS#:
- 347796
- Subdivision:
- No
ADDITIONAL INFORMATION
This property is a rare opportunity with no covenants. One hundred and fifty-eight acres, with access for the property being a private black top road. Located just off of Highway 87 East, South out of Lockwood. This property has many potential building sites with amazing views in all directions. The city of Billings is a site to behold from many points on this land as well as the Pryor, Bighorn, and Beartooth Mountains. If you don't want to be up top then you have multiple coulees to choose from with cedars, and ponderosa pine. The options are tremendous, it would make a great subdivision. Or this property is a great location for a small horse or cattle operation that is very private. Map in supplements. Boundary lines on map are approximate.
- Type:
- Townhouse
- Sq.Ft.:
- 1,440
- Status:
- Active
- Beds:
- 3
- Year built:
- 1975
- Baths:
- 2.00
- MLS#:
- 347790
- Subdivision:
- Lake Hills Sub
ADDITIONAL INFORMATION
1440 Sq. Ft. 3 Bedroom, 1 1/2 Bath townhome in the heights. 2 bedrooms and full bath on upper level. Main floor has kitchen, dining, living room and half bath, lower level has 3rd bedroom, full bath & utility room. All new interior paint. Single detached garage.
$875,000
15 N North 26th Billings, MT 59101
- Type:
- Retail
- Sq.Ft.:
- n/a
- Status:
- Active
- Beds:
- n/a
- Lot size:
- 0.08 Acres
- Year built:
- 1908
- Baths:
- MLS#:
- 347783
- Subdivision:
- Billings Original Stownsite
ADDITIONAL INFORMATION
Excellent retail office building in dwntwn Blgs. Located across from the US Post Office & just steps from Historic Montana Avenue, Park 1 garage, top-notch restaurants, stylish hotels & dwntwn shopping. MSU Blgs, the Blgs Clinic Hospital , Saint Vincent Hospital and Logan International airport are minutes away. Currently this bldng houses a vibrant Mexican restaurant on the ground flr, & elevator access to second & third floor office spaces & basement. The 8 offices spaces range from 112 sq ft to 443 sq ft. Whether you’re a business owner looking for the ideal location or an investor seeking a gem with endless potential, this property will fit the bill and is a must-see. Join the thriving dwntwn community in a property that’s seen numerous upgrades. Don’t miss out on this opportunity to own a piece of dwntwn Blgs. CALL Emilio for your private showing at 406-591-4220
- Type:
- Single Family
- Sq.Ft.:
- 1,430
- Status:
- Active
- Beds:
- 2
- Year built:
- 1998
- Baths:
- 2.00
- MLS#:
- 347767
- Subdivision:
- Double Diamond
ADDITIONAL INFORMATION
Highly sought after Patio Home Subdivision in Billings Heights, one level living at its best, open floor plan with huge kitchen, master bedroom offers walk-in shower, close to shopping, hospitals and downtown, walk out to a covered back patio off the dining room, covered front patio to sit and drink your morning coffee, mature landscaping with awesome curb appeal, newer, roof, siding & gutters, garage is finished w/opener, HOA covers lawn maintenance, snow removal, interior/exterior water & trash.
- Type:
- Single Family
- Sq.Ft.:
- 2,342
- Status:
- Active
- Beds:
- 3
- Lot size:
- 0.16 Acres
- Year built:
- 1958
- Baths:
- 2.00
- MLS#:
- 347746
- Subdivision:
- Curtis Sub 2nd Filing
ADDITIONAL INFORMATION
Great mid-town location! This squeaky clean home home offers 3 bedrooms, 1 1/2 baths, oak hardwood flooring, tiled kitchen counters and tiled main bath. Sliding glass doors off eating area to a large deck and mature backyard. Full basement with rec room and built in shelving and storage. There is a work/storage room and tons of storage. Maintenance free metal siding with some newer windows, well and pump for watering. Seller offering up to $8000 in buyer closing costs and prepaids!!
- Type:
- Single Family
- Sq.Ft.:
- 5,902
- Status:
- Active
- Beds:
- 5
- Lot size:
- 0.31 Acres
- Year built:
- 1996
- Baths:
- 4.00
- MLS#:
- 347703
- Subdivision:
- Forest Park
ADDITIONAL INFORMATION
GORGEOUS home in one of the NICEST subdivisions in Billings! Inviting entry with a phenomenal large front door & beautiful living and dining room with lots of light! Main floor master bedroom, bath with double sinks & walk-in closet. Upper level includes 3 bedrooms, bath, and extra storage! Lower level includes a bedroom, bath, exercise rm., office, pool rm, & large area for anything your creativity desires! The cherry kitchen has tons of cabinetry and island combined with a warm and cozy family room featuring cherry built ins & gas fireplace. Lg mudroom/laundry with lots of storage! Included with sale are washer/dryer, 3 small tv's mounted on the walls, patio table & 8 chairs, shed! Firepit does not convey! Pool Table is negotiable!!
$499,000
2307 Treasure Dr Billings, MT 59102
- Type:
- Single Family
- Sq.Ft.:
- 3,160
- Status:
- Active
- Beds:
- 4
- Lot size:
- 0.26 Acres
- Year built:
- 1994
- Baths:
- 3.00
- MLS#:
- 347741
- Subdivision:
- Poly Vista
ADDITIONAL INFORMATION
Discover the perfect blend of comfort & charm in this 1994 ranch-style home nestled in an established and highly desirable northwest Blgs neighborhood. Step inside to find newer flooring that enhances the warmth and appeal of this inviting residence. The formal dining and living areas exude sophistication, perfect for hosting gatherings and creating lasting memories. The kitchen, with its modern amenities, includes a patio door that opens to a stunning stamped concrete patio. Here, you'll find beautiful landscaping leading out to an above-ground pool, creating a private outdoor oasis ideal for relaxation and entertaining. The finished basement is a haven for fun and relaxation, featuring a lively family room complete with a bar, perfect for entertaining friends and family. Don’t miss the opportunity to make this delightful home your own.
$249,900
648 Custer Ave Billings, MT 59101
- Type:
- Single Family
- Sq.Ft.:
- 1,564
- Status:
- Active
- Beds:
- 3
- Lot size:
- 0.1 Acres
- Year built:
- 1914
- Baths:
- 1.00
- MLS#:
- 347714
- Subdivision:
- Yellowstone Add
ADDITIONAL INFORMATION
PRICED TO SELL! Cute, centrally located 3 bedroom, 1 bath home. You'll appreciate the many updates including newer windows, furnace, A/C, paint on outside. Inside, your personal touches will make this home your own. Attached single car garage and fully fenced yard. Easy access to downtown and West End shopping.
$2,600,000
6508-6512 Wagon Trail Billings, MT 59106
- Type:
- Office
- Sq.Ft.:
- n/a
- Status:
- Active
- Beds:
- n/a
- Lot size:
- 1 Acres
- Year built:
- 2016
- Baths:
- MLS#:
- 347756
- Subdivision:
- West King Commercial Park Subd
ADDITIONAL INFORMATION
Strategic Location: Situated in a thriving commercial area of Billings, these properties offer excellent visibility and accessibility. Investment Opportunity: With a 4.5% cap rate, these properties provide a solid return on investment, ideal for savvy investors. Versatile Spaces: Suitable for a variety of commercial uses, ensuring long-term value and flexibility. 2 buildings in two lots, 3 units per building with bathrooms, 0.532 Acres per building, Flex Warehouse, 8,400 Sq Ft per Building, Construction: Pre-engineered Steel, 3 overhead doors per building - 12X14 and 3 man doors, Ceiling hight 16ft. Cistern and septic tanks.
- Type:
- Single Family
- Sq.Ft.:
- 3,107
- Status:
- Active
- Beds:
- 4
- Lot size:
- 0.23 Acres
- Year built:
- 2016
- Baths:
- 3.00
- MLS#:
- 347754
- Subdivision:
- Silver Creek Estates
ADDITIONAL INFORMATION
Remarkable 4 Bed, 3 bath 3107 Sq. Ft. home in Silver Creek Estates. Front entry w/hardwood floors leads you into the open main living area w/hardwood floors, vaulted ceilings and recessed lighting. Beautiful kitchen w/soft close drawers, gas stove and solid surface countertops. The Living Room has corner gas fireplace w/tile surround, wood mantel and custom plantation style shutters. Matching custom rolling barn door plantation shutter on patio door. The spacious master suite has trayed ceiling and private bath w/double sinks, tile shower, soft close drawers & walk-in closet. Main floor laundry w/sink and cupboards. The lower level has ample space featuring family room, 2 additional bedrooms, full bath and large unfinished area for plenty of storage or future expansion for possible bonus room. Attached heated triple garage. Patio area w/privacy screen.
$1,275,000
8533 Bighorn Road Billings, MT 59101
- Type:
- Single Family
- Sq.Ft.:
- 3,352
- Status:
- Active
- Beds:
- 3
- Lot size:
- 23.33 Acres
- Year built:
- 1972
- Baths:
- 3.00
- MLS#:
- 347750
- Subdivision:
- N/a
ADDITIONAL INFORMATION
23.33 Acres on the Yellowstone River. Contemporary home with 3 bedrooms, 2.5 baths. Architecturally designed for an artist. Very solid structure with huge windows throughout. Spiral Staircase to the 2nd and 3rd floors. Redwood siding. 2 heat zones. Central air. Additional electric heat in kitchen and sunroom, rarely used. Quadra Fire wood stove. Ceramic tile floors. Hardwood floors. Wet bar on 3rd floor. First Floor includes Foyer, Kitchen, Living Room, Sunroom, Breakfast Nook, Dining Room, Half Bath, Large Laundry Room/Pantry and Mudroom. Living Room opens into the courtyard which is enclosed with a block retaining wall. Two balconies. Skylights. Log guest cabin has 1 bedroom, 1 bath, 352 SF w/front porch, wood stove. Set up for horses with fence, 12x18 shelter and automatic waterer. 14+ deep pond with variety of ducks, turtles, fish, etc. Very private (gated, end of road) and quiet.
- Type:
- Land
- Sq.Ft.:
- n/a
- Status:
- Active
- Beds:
- n/a
- Lot size:
- 0.33 Acres
- Baths:
- MLS#:
- 347712
- Subdivision:
- Falcon Ridge
ADDITIONAL INFORMATION
Nestled in the sought-after Falcon Ridge subdivision, this elevated lot offers breathtaking views of the Rimrocks, Phipps Park, Beartooth Mountain, and several mountain ranges. Spanning over a quarter of an acre, this lot is the ideal setting for a custom home designed to your specifications. With all public utilities conveniently nearby, you can easily begin the building process. This location combines serene living with accessibility to local grocers, shopping, the airport, trails, and other community amenities. Embrace the chance to build your dream home in a neighborhood that offers both natural beauty and community.
- Type:
- Business Opportunities
- Sq.Ft.:
- n/a
- Status:
- Active
- Beds:
- n/a
- Year built:
- 2024
- Baths:
- MLS#:
- 347690
- Subdivision:
- Shop World Condos
ADDITIONAL INFORMATION
New Shop or Storage Space. To Be Built Shop Units. Large 96'x96' or 72'x96' engineered steel frame buildings sitting on concrete foundations and 5" thick rebar reinforced slabs. Each building is divided into 8-24'x48' units. Units can be co-joined to make larger units (24'x96', 48'x48', 72'x96' or all open 96'x96'). Each finished unit will have 1-14'x14' garage door with electric opener, 1-Steel Door, 1 - Natural gas hanging heater, 4-Bright L.ED Ceiling lights, 6-110V plugins (30 amp or 50-amp plugs can be added), R-41 insulation Ceiling, White colored metal liners on all interior walls, Bright! Community Bathrooms. Gated community, perimeter is fenced with Cameras on each Gated entrance. Paved roads. Annual HOA of $625/year includes structural insurance. Multiple units available. For more information visit www.shopworldcondos.com.
- Type:
- Business Opportunities
- Sq.Ft.:
- n/a
- Status:
- Active
- Beds:
- n/a
- Year built:
- 2024
- Baths:
- MLS#:
- 347688
- Subdivision:
- Shop World Condos
ADDITIONAL INFORMATION
New Shop or Storage Space. To Be Built Shop Units. Large 96'x96' or 72'x96' engineered steel frame buildings sitting on concrete foundations and 5" thick rebar reinforced slabs. Each building is divided into 8-24'x48' units. Units can be co-joined to make larger units (24'x96', 48'x48', 72'x96' or all open 96'x96'). Each finished unit will have 1-14'x14' garage door with electric opener, 1-Steel Door, 1 - Natural gas hanging heater, 4-Bright L.ED Ceiling lights, 6-110V plugins (30 amp or 50-amp plugs can be added), R-41 insulation Ceiling, White colored metal liners on all interior walls, Bright! Community Bathrooms. Gated community, perimeter is fenced with Cameras on each Gated entrance. Paved roads. Annual HOA of $625/year includes structural insurance. Multiple units available. For more information visit www.shopworldcondos.com.
- Type:
- Business Opportunities
- Sq.Ft.:
- n/a
- Status:
- Active
- Beds:
- n/a
- Year built:
- 2024
- Baths:
- MLS#:
- 347685
- Subdivision:
- Shop World Condos
ADDITIONAL INFORMATION
New Shop or Storage Space. To Be Built Shop Units. Large 96'x96' or 72'x96' engineered steel frame buildings sitting on concrete foundations and 5" thick rebar reinforced slabs. Each building is divided into 8-24'x48' units. Units can be co-joined to make larger units (24'x96', 48'x48', 72'x96' or all open 96'x96'). Each finished unit will have 1-14'x14' garage door with electric opener, 1-Steel Door, 1 - Natural gas hanging heater, 4-Bright L.ED Ceiling lights, 6-110V plugins (30 amp or 50-amp plugs can be added), R-41 insulation Ceiling, White colored metal liners on all interior walls, Bright! Community Bathrooms. Gated community, perimeter is fenced with Cameras on each Gated entrance. Paved roads. Annual HOA of $625/year includes structural insurance. Multiple units available. For more information visit www.shopworldcondos.com.

Billings Real Estate
The median home value in Billings, MT is $369,900. This is higher than the county median home value of $348,400. The national median home value is $338,100. The average price of homes sold in Billings, MT is $369,900. Approximately 60.26% of Billings homes are owned, compared to 33.19% rented, while 6.55% are vacant. Billings real estate listings include condos, townhomes, and single family homes for sale. Commercial properties are also available. If you see a property you’re interested in, contact a Billings real estate agent to arrange a tour today!
Billings, Montana has a population of 115,689. Billings is more family-centric than the surrounding county with 31.5% of the households containing married families with children. The county average for households married with children is 30.97%.
The median household income in Billings, Montana is $63,608. The median household income for the surrounding county is $65,656 compared to the national median of $69,021. The median age of people living in Billings is 37.6 years.
Billings Weather
The average high temperature in July is 88.3 degrees, with an average low temperature in January of 15.8 degrees. The average rainfall is approximately 14.2 inches per year, with 46.3 inches of snow per year.










