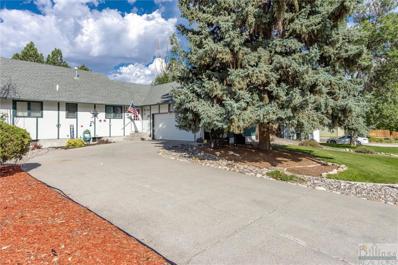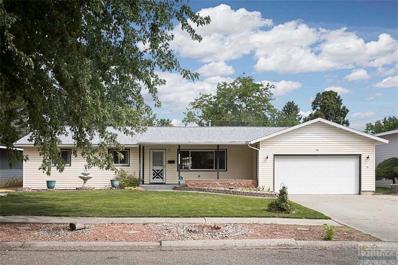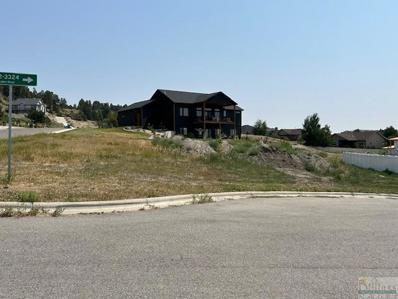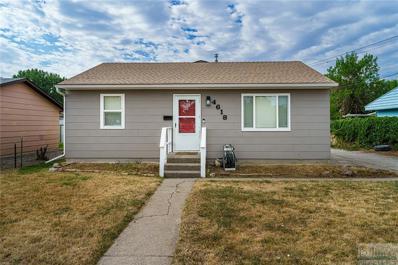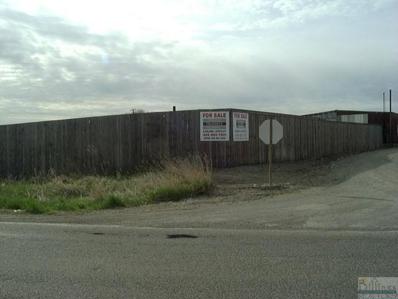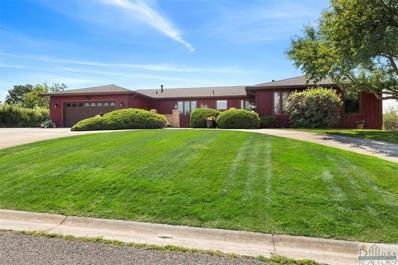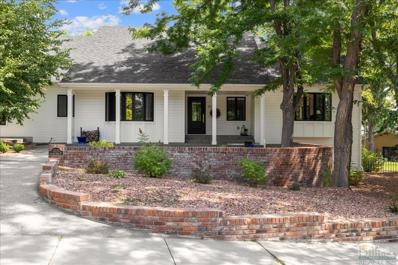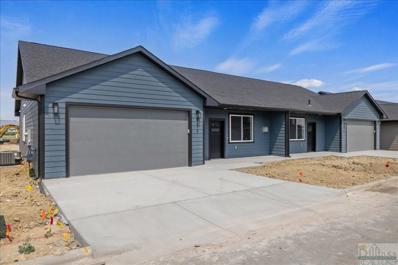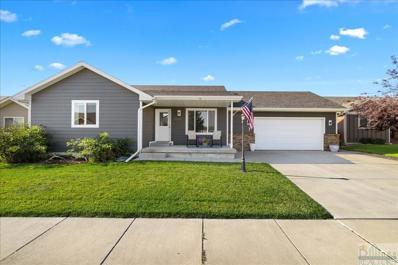Billings MT Homes for Rent
- Type:
- Land
- Sq.Ft.:
- n/a
- Status:
- Active
- Beds:
- n/a
- Lot size:
- 1.12 Acres
- Baths:
- MLS#:
- 348199
- Subdivision:
- Fire Rock Sub (17)
ADDITIONAL INFORMATION
Don't miss out on one of the last interior lots available in the Fire Rock Subdivision! This 1.12-acre lot offers an ideal balance of space and community, providing a rare chance to build your dream home in a highly desirable location, just 5 minutes from all of Billings' amenities.". Bring your own builder. Each lot requires cisterns and septic systems, and the association provides ditch rights for irrigation to tie into your sprinkler system for watering lawns.
- Type:
- Single Family
- Sq.Ft.:
- 1,368
- Status:
- Active
- Beds:
- 3
- Lot size:
- 0.4 Acres
- Year built:
- 1976
- Baths:
- 2.00
- MLS#:
- 348247
- Subdivision:
- Pemberton Sub
ADDITIONAL INFORMATION
This home is not on a permanent foundation so will NOT go FHA or VA. Any buyer MUST be pre-approved to view this home. Unbelievable opportunity awaits the well qualified buyer. So much new or next to new it's very nice to have major things already done such as the siding,(by WyMont), roof and sheeting, central air and upgraded wiring in the house and shop. Exquisite yard boasts over 17,000 sq ft and a pad poured for extra parking or even a temporary RV. City sewer. Large 2 car garage PLUS with wood heat and reinforcement to handle a cherry picker, perfect property for a car or motorcycle enthusiast. Multiple picnic area, wood firepit, a 6 foot fence around the property front. Not only the shop with a new metal roof but also an attached shed for extra storage and a very large wood shed plus a large separate storage area. Would be a great yard and layout for a daycare. Priced As IS
- Type:
- Single Family
- Sq.Ft.:
- 2,870
- Status:
- Active
- Beds:
- 4
- Lot size:
- 0.31 Acres
- Year built:
- 1968
- Baths:
- 3.00
- MLS#:
- 348184
- Subdivision:
- Sweeney-carlson
ADDITIONAL INFORMATION
Now offering $10,000 to use toward a rate buy-down, prepaids, or a buyer’s rebate! This well-loved home, nestled on a corner lot with mature trees, is ready for new owners to create their own memories. It offers ample space with a beautifully remodeled kitchen, four spacious bedrooms, and inviting living areas, including a living room and family room, each featuring its own stone fireplace. Enjoy a dedicated theater room perfect for movie nights, a versatile bonus space that can be a home office or gym, and a covered patio for outdoor living. The property also features an attached two-car garage, alley access, and RV parking. With a central location and priced to sell, this home combines comfort and convenience. Don’t miss this chance—bring your vision and make it your own today!
- Type:
- Single Family
- Sq.Ft.:
- 1,921
- Status:
- Active
- Beds:
- 3
- Lot size:
- 0.55 Acres
- Year built:
- 2023
- Baths:
- 2.00
- MLS#:
- 347909
- Subdivision:
- Stone Creek
ADDITIONAL INFORMATION
Welcome to this stunning, single-level home where charm meets practicality. The master suite is a true retreat, featuring dual sinks, heated floors in the bathroom, and a convenient laundry area that connects directly to the master closet. The kitchen is bright and elegantly designed, with a beautiful white tile backsplash, lights under the counter, and a gourmet 6-burner gas stove. Don’t overlook the spacious pantry that includes a microwave, perfect for keeping everything neatly organized. For added space and privacy, the master bedroom is situated on one side of the home, while the other bedrooms are on the opposite side. Large windows and hand-textured, high ceilings flood this home with natural light. The two bedrooms have large, deep closets to allow for plenty of storage. The garage is fully finished and is a generously sized 2-car heated garage. This home is an absolute gem!
- Type:
- Single Family
- Sq.Ft.:
- 2,970
- Status:
- Active
- Beds:
- 4
- Lot size:
- 0.19 Acres
- Year built:
- 2021
- Baths:
- 3.00
- MLS#:
- 348151
- Subdivision:
- Copper Ridge 7th Filing
ADDITIONAL INFORMATION
Large beautiful west end home. Bob Pentecost 2021 construction. Dearborn Plan with additional unfinished basement for AV Room, Bar, whatever! Open floor plan on the main level with living, dining and kitchen all open with vaulted ceiling and recessed lighting. Upper level has master, master bath, two bedrooms, bath and laundry. Lower level has one finished bedroom, two unfinished bedrooms, bath, storage and mechanical. This home has an additional basement that most of these homes do not have. This level is unfinished at this time. Two car garage. Yard is established with fence and underground sprinklers. Home has Helical Piers. See attached forms for information. Square footage per builder information. Buyer and agent to verify all information. Owners are family members of broker. Area per builder. Buyer and agent to verify.
- Type:
- Single Family
- Sq.Ft.:
- 1,456
- Status:
- Active
- Beds:
- 3
- Year built:
- 2013
- Baths:
- 2.00
- MLS#:
- 348227
- Subdivision:
- Shiloh Village
ADDITIONAL INFORMATION
Welcome to your new home! This immaculately cared for home is sure to impress. With it's highly desired open concept, spacious layout, coveted giant soaker tub in the master bath and 2 car garage, you will truly get to enjoy every aspect of your new home. In addition to all the great things the home itself has to offer, you will find yourself well taken care of in this gated mobile community. Conveniently located close to any amenity you may need, Shiloh Village also offers its tenants peace of mind, common space management and guest parking. Water and garbage fees are included in the lot rent. Financing options available for qualified buyers.
$339,900
2210 Fox Drive Billings, MT 59102
- Type:
- Single Family
- Sq.Ft.:
- 2,156
- Status:
- Active
- Beds:
- 4
- Lot size:
- 0.18 Acres
- Year built:
- 1957
- Baths:
- 2.00
- MLS#:
- 348183
- Subdivision:
- Gorham Park
ADDITIONAL INFORMATION
Seller offering up to $10,000. towards buyers closing costs, prepaids and wants... YES, that's right...$10,000... WELCOME HOME to this prime WESTEND location close to shopping, restaurants, parks and schools. FEATURING: MAIN FLOOR LAUNDRY & LL Laundry, Covered front porch, Open floor plan with Fireplace, 4 Bedrooms (3 Bedrooms on main floor) (1 Lower Level EGRESS Bedroom) 2 Bathrooms, 2 car Garage and GREAT fenced backyard with concrete patio, shade trees and room for all your family BBQ's. Call your Montana licensed Real Estate Agent TODAY!
- Type:
- Single Family
- Sq.Ft.:
- 2,528
- Status:
- Active
- Beds:
- 4
- Lot size:
- 0.26 Acres
- Year built:
- 1976
- Baths:
- 2.00
- MLS#:
- 348170
- Subdivision:
- Hilltop
ADDITIONAL INFORMATION
This ranch style home has a sunken kitchen, large pantry, small den on the main plus a spacious living room, main floor laundry, master w/bath, wonderful deck off the dining room to sit and drink your morning coffee, 11,000 plus square ft lot fenced w/underground sprinklers, central air, double attached garage, basement has non-egress bedroom, small family room and ample storage.
$397,000
1115 Clark Avenue Billings, MT 59102
- Type:
- Single Family
- Sq.Ft.:
- 3,848
- Status:
- Active
- Beds:
- 5
- Lot size:
- 0.22 Acres
- Year built:
- 1963
- Baths:
- 3.00
- MLS#:
- 348191
- Subdivision:
- Rookhuizen
ADDITIONAL INFORMATION
Mid century home in prime neighborhood. So much potential in this spacious 5 bedroom home. Sits on a large lot in mid town Billings on a dead end street., Close to schools, shopping and parks. Three large bedrooms on the main floor, with one, having an extra suite attached. 2 bedrooms in the basement are non-egress. Three living areas include both a spacious living room and family room on the main floor and a very large family room in the basement. This home is waiting for you to add your own touch of style. Being sold as is.
- Type:
- Land
- Sq.Ft.:
- n/a
- Status:
- Active
- Beds:
- n/a
- Lot size:
- 0.25 Acres
- Baths:
- MLS#:
- 348192
- Subdivision:
- Ridgewood Sub 2nd Filing
ADDITIONAL INFORMATION
Great building site on cul-de-sac with views of the city below. Bring your own builder or use our featured builder.
$399,000
1552 Peony Drive Billings, MT 59105
- Type:
- Single Family
- Sq.Ft.:
- 2,324
- Status:
- Active
- Beds:
- 4
- Lot size:
- 0.2 Acres
- Year built:
- 2004
- Baths:
- 2.00
- MLS#:
- 348178
- Subdivision:
- B & R
ADDITIONAL INFORMATION
Welcome to this beautiful home located on the east side of the heights that may fit your needs. This spacious home has an open feel with an open kitchen that includes an island and a designated dining area. The main floor has a large family room and two bedrooms including a master en-suite. Moving downstairs is an additional living area, two additional bedrooms, and another bathroom that is ready to be finished. The large backyard is spacious and ready to make into a hosting haven. Walking distance to both elementary and middle schools!
$299,900
4618 Ruth Avenue Billings, MT 59101
- Type:
- Single Family
- Sq.Ft.:
- 1,344
- Status:
- Active
- Beds:
- 3
- Lot size:
- 0.19 Acres
- Year built:
- 1954
- Baths:
- 2.00
- MLS#:
- 348149
- Subdivision:
- Vork
ADDITIONAL INFORMATION
Welcome to this charming single-story home offering 3 bedrooms and 2 full bathrooms. Inside, you'll find elegant hardwood floors and modern updates throughout, complemented by a spacious kitchen that's perfect for hosting gatherings. This home has new windows, fresh paint, and the plumbing and electrical have been updated. The expansive, fully fenced backyard is ideal for outdoor fun, while the detached 2-car garage provides extra parking space. Ideally situated with quick access to downtown and the west end, this home blends comfort and convenience. Schedule your showing today!
$500,000
523 Scott Street Billings, MT 59101
- Type:
- Other
- Sq.Ft.:
- n/a
- Status:
- Active
- Beds:
- n/a
- Year built:
- 1965
- Baths:
- MLS#:
- 348132
- Subdivision:
- Sullinger
ADDITIONAL INFORMATION
Six 60"X194" lots with a 2600 sq. ft. storage building on the coroner of Scott Street and Lockwood Road. Perfect for storage units, truck and car shops. Contract for deed terms.
$635,000
3111 Rugby Drive Billings, MT 59102
- Type:
- Single Family
- Sq.Ft.:
- 2,997
- Status:
- Active
- Beds:
- 4
- Lot size:
- 0.3 Acres
- Year built:
- 1957
- Baths:
- 3.00
- MLS#:
- 348115
- Subdivision:
- Cambridge Heights
ADDITIONAL INFORMATION
Seller offering a $10,000 rate buy-down! See the difference in monthly payment! Looking for something truly exceptional? Discover this stunning and expansive home, designed for comfort and style. It boasts open living areas bathed in natural light, a shaded yard with lush trees, and an array of impressive features. Enjoy four generously sized bedrooms, three elegant bathrooms, and a custom kitchen with African Mahogany and built-ins. The property also includes an inviting in-ground pool, a spacious patio, and meticulously maintained grounds. Additional highlights include ample storage space, two garages with room for three cars, an atrium, a walk-out lower level, and breathtaking Rim views. The home also features a second kitchen and a beautiful deck, making it perfect for both relaxation, entertaining, and possible Nextgen home!
- Type:
- Single Family
- Sq.Ft.:
- 2,016
- Status:
- Active
- Beds:
- 5
- Lot size:
- 0.15 Acres
- Year built:
- 1960
- Baths:
- 2.00
- MLS#:
- 348111
- Subdivision:
- Descro Subd
ADDITIONAL INFORMATION
This spacious 5-bedroom, 2- bathroom home offers ample room for those who enjoy extra space. The property features a double detached heated garage, ideal for keeping vehicles secure and warm during colder months. Located in a highly sought-after area, it combines comfort with convenience, providing easy access to local amenities and attractions. The well-maintained interior and practical layout make this house a perfect blend of functionality and style.
- Type:
- Single Family
- Sq.Ft.:
- 1,797
- Status:
- Active
- Beds:
- 3
- Lot size:
- 0.36 Acres
- Year built:
- 1976
- Baths:
- 3.00
- MLS#:
- 348107
- Subdivision:
- Hilltop Subd
ADDITIONAL INFORMATION
Gorgeous main level home on a cul-de-sac. This home has it all with 3 bedrooms, 2 1/2 baths, 2 living spaces, 1 of them featuring a wood fireplace. Beautiful views of the Rims and meticulously kept landscaping. 2 car garage and a shed in the back yard for extra storage
- Type:
- Single Family
- Sq.Ft.:
- 5,232
- Status:
- Active
- Beds:
- 4
- Lot size:
- 0.35 Acres
- Year built:
- 1984
- Baths:
- 5.00
- MLS#:
- 348085
- Subdivision:
- Gregory
ADDITIONAL INFORMATION
Cape cod classic meets farmhouse chic in this spectacular Gregory Hills home. Much of the interior is fully renovated including the chef’s kitchen complete with paneled appliances and a Blue Star Range. Unique features include a stunning two-story entry, brick-floor living room, upper cubby office space, expansive daylight basement, and new windows throughout. Outside find a tree-filled oasis, an inviting entry porch, tiered back patios, a basketball /sport pad and black iron fencing. A truly one-of-a kind property in one of Billings’ most coveted neighborhoods!
- Type:
- Single Family
- Sq.Ft.:
- 2,274
- Status:
- Active
- Beds:
- 4
- Lot size:
- 0.16 Acres
- Year built:
- 1920
- Baths:
- 2.00
- MLS#:
- 348037
- Subdivision:
- North Elevation Sub
ADDITIONAL INFORMATION
Historical 1920 built bungalow that is walking distance from hospitals and parks. All the charm with modern updates and comfort. Front enclosed porch leads to the living room with built-ins next to gas fireplace, large dining room with more built-in storage, and an expanded kitchen with extra space and seating. Three bedrooms on the main floor. Basement has large space that's been used as a 4th bedroom with extra space that could be a second office, playroom, or hobby space. Closet and full bathroom downstairs. Brand new furnace, and a boiler was installed 5 years ago. Neighborhood is historical and sought after. Shed in backyard is fully finished with heating and cooling.
- Type:
- Single Family
- Sq.Ft.:
- 2,500
- Status:
- Active
- Beds:
- 4
- Lot size:
- 0.63 Acres
- Year built:
- 2024
- Baths:
- 3.00
- MLS#:
- 348067
- Subdivision:
- Onyx Pointe Subdivision
ADDITIONAL INFORMATION
Welcome to this stunning 4-bed, 2.5-bath home situated on a spacious .63-acre lot. This home seamlessly blends luxury & functionality with its high-end features and thoughtful design. The kitchen is equipped with granite countertops, a 36” Kucht range, and a hidden pantry, offering both style and practicality. The open floor plan ensures that the kitchen flows effortlessly into the living areas, perfect for entertaining. The master suite is a true retreat, featuring a curbless shower for a sleek, modern look, along with separate 5’ vanities that offer plenty of space. You’ll also appreciate the convenience and efficiency of a tankless water heater. Throughout the home, the beautiful knotty alder doors add warmth and character, complemented by 10x10 rough-cut posts at the front and back entrances, providing a striking rustic appeal.
- Type:
- Single Family
- Sq.Ft.:
- 1,368
- Status:
- Active
- Beds:
- 3
- Lot size:
- 0.17 Acres
- Year built:
- 2022
- Baths:
- 2.00
- MLS#:
- 348056
- Subdivision:
- High Sierra Subdivision
ADDITIONAL INFORMATION
Welcome to this charming covered front porch as your entrance to this nicely maintained, single-level home that offers no-step entry for effortless accessibility. The open concept living room and kitchen seamlessly connect to the dining area, leading to a patio perfect for summer gatherings. The home includes a master suite, two other bedrooms, and two full baths. An added bonus is the on demand hot water! The fully fenced backyard features low-maintenance vinyl fencing, perfect for privacy and outdoor enjoyment. The 2-car garage offers ample space for vehicles and storage. Conveniently located near schools and shopping, this home is both practical and inviting. The HOA is not yet active but is planned for maintaining subdivision stormwater detention ponds.
- Type:
- Townhouse
- Sq.Ft.:
- 1,436
- Status:
- Active
- Beds:
- 3
- Year built:
- 2024
- Baths:
- 2.00
- MLS#:
- 348068
- Subdivision:
- Ridgeline Townhomes
ADDITIONAL INFORMATION
Welcome to Trail Ridge Townhomes by CB Built. This unit 3 bed and 2 bath with 2-car garage floorplan. Unit include quartz countertops, LVP, Koehler plumbing fixtures, GE appliances, gas fireplaces, built-in closet systems and luxury lighting packages with must-see pantries, laundry rooms, and walk-in closets. Gas-forced air furnaces, instant hot water heaters, and AC. Open floor concept with builder attention to detail and quality sound control makes these a must-see for any buyer. Community amenities include extensive parks with a dedicated dog park, snow removal, lawn care. City water and sewer. Community is association based and Tailwind Property Management is assisting with management of the HOA. Custom options available.
- Type:
- Single Family
- Sq.Ft.:
- 3,840
- Status:
- Active
- Beds:
- 4
- Lot size:
- 0.48 Acres
- Year built:
- 2022
- Baths:
- 3.00
- MLS#:
- 348036
- Subdivision:
- Mackenzie Meadows
ADDITIONAL INFORMATION
Bruechert Custom Home (BCH) new construction in Mackenzie Meadows, near 56th and Neibauer. Bringing back ever so popular 4-level style home with primary bedroom, 2 additional bedrooms, and laundry room on upper. Main level has a front dining room or could be used as an office, large living room, and a kitchen with an eating area. Lower level has a family room with a gas fireplace and a patio door. Also on the lower level is the garage access, mud room, 4th bedroom and bathroom. Basement is unfinished, with room for additional living spaces, bedrooms, and a bathroom. 3 car attached garage on .477 acres. Seller has also installed a 6’ white vinyl fence.
- Type:
- Townhouse
- Sq.Ft.:
- 2,550
- Status:
- Active
- Beds:
- 3
- Year built:
- 1999
- Baths:
- 3.00
- MLS#:
- 348033
- Subdivision:
- West Daffadil Townhomes
ADDITIONAL INFORMATION
Beautiful custom-built 3 bedroom, 3 bathroom ranch style townhome that blends a traditional classic design with convenience. Inside you will find spacious living areas with large windows, allowing for plenty of natural light. The open-concept main floor includes a gourmet kitchen with Corian countertops and custom cabinetry, flowing seamlessly into the dining area and a cozy living room with a fireplace. The primary suite is a private retreat, featuring a luxurious en-suite bathroom. The additional two bedrooms are generously sized, each with access to their own full bathroom. This distinctive home features a fully finished basement with a second kitchen ideal for entertaining, or as a versatile space for extended stays. A significant advantage of this townhome is its low-maintenance lifestyle. There is no need to worry about lawn care or snow removal.
- Type:
- Single Family
- Sq.Ft.:
- 2,320
- Status:
- Active
- Beds:
- 4
- Lot size:
- 0.28 Acres
- Year built:
- 2007
- Baths:
- 3.00
- MLS#:
- 348047
- Subdivision:
- Riverfront Pointe
ADDITIONAL INFORMATION
Move-in ready home with a fully finished basement in River Front Pointe Subdivision! Plenty of room with two living rooms and 4 bedrooms. Master bedroom has its own full ensuite bath with large walk-in closet. Basement has two bedrooms, bath with a custom tiled shower, big family room with built in surround sound. Outside, you'll find a large, fenced backyard with underground sprinklers, raised garden beds, oversized patio and hot tub. You will be within walking distance to Norm's Island! Great home, great neighborhood and close to shopping! Seller is also offering a $10,000 credit towards closing costs.
- Type:
- Retail
- Sq.Ft.:
- n/a
- Status:
- Active
- Beds:
- n/a
- Lot size:
- 0.26 Acres
- Year built:
- 1940
- Baths:
- MLS#:
- 348020
- Subdivision:
- Arnold Subdivision
ADDITIONAL INFORMATION
Dynamic Commercial Property offering a blend of Modernity and Diversity. The prime space features recently renovated Office Space with newer roof, flooring, paint, lighting, kitchenette, and restroom. The open layout includes Reception Area, Three Offices and a Private Conference Room with private office on Upper Level. On the Main Level there is a hair salon and on the Lower Level is a tattoo salon. Great for real estate office, insurance office or small business. Ample parking for client and employees offering 15 spaces. This property is located in a strategic location presenting an exciting opportunity for commercial space in Billings
Billings Real Estate
The median home value in Billings, MT is $369,900. This is higher than the county median home value of $348,400. The national median home value is $338,100. The average price of homes sold in Billings, MT is $369,900. Approximately 60.26% of Billings homes are owned, compared to 33.19% rented, while 6.55% are vacant. Billings real estate listings include condos, townhomes, and single family homes for sale. Commercial properties are also available. If you see a property you’re interested in, contact a Billings real estate agent to arrange a tour today!
Billings, Montana has a population of 115,689. Billings is more family-centric than the surrounding county with 31.5% of the households containing married families with children. The county average for households married with children is 30.97%.
The median household income in Billings, Montana is $63,608. The median household income for the surrounding county is $65,656 compared to the national median of $69,021. The median age of people living in Billings is 37.6 years.
Billings Weather
The average high temperature in July is 88.3 degrees, with an average low temperature in January of 15.8 degrees. The average rainfall is approximately 14.2 inches per year, with 46.3 inches of snow per year.







