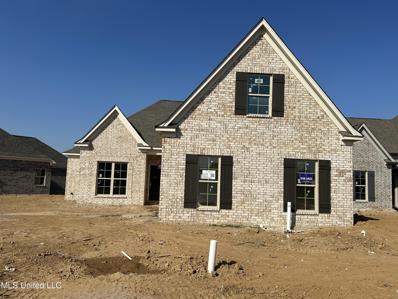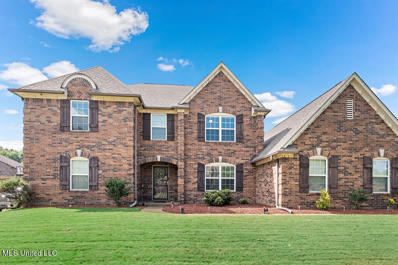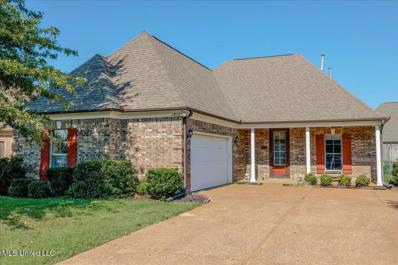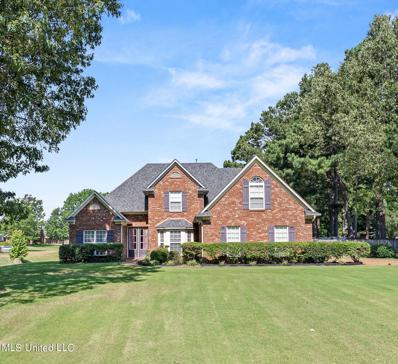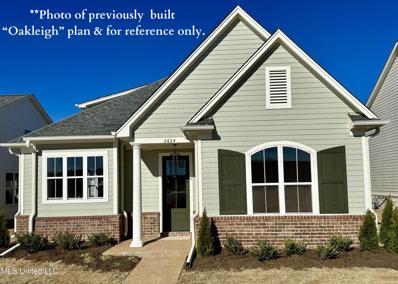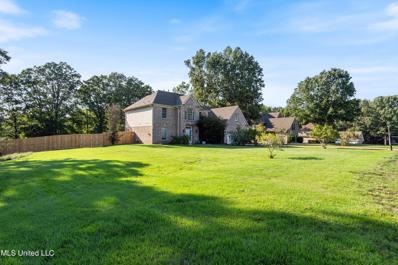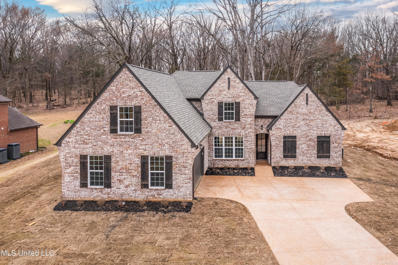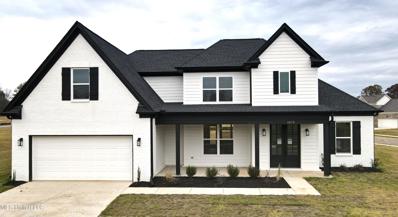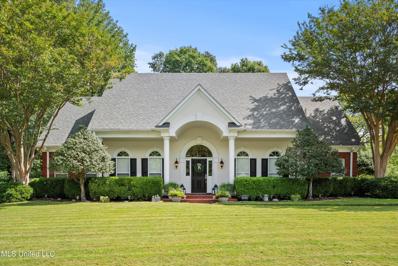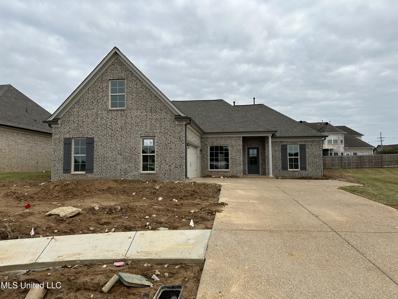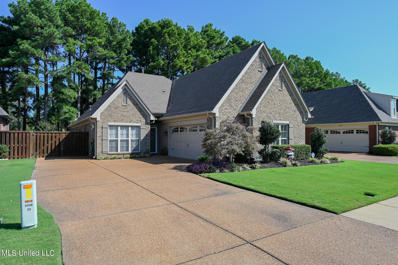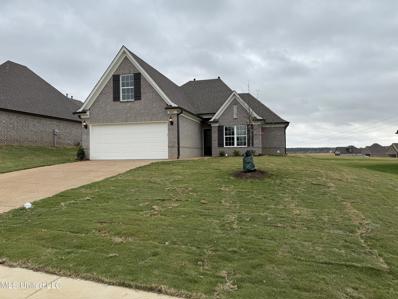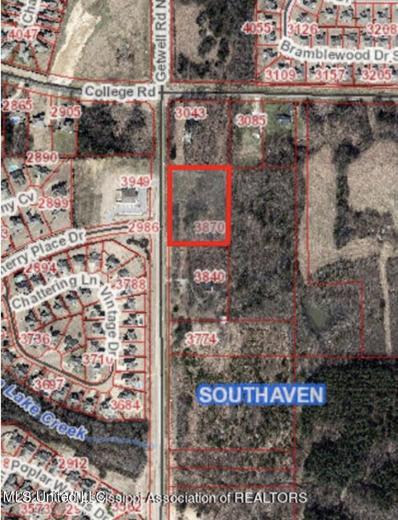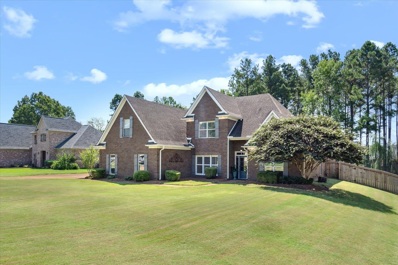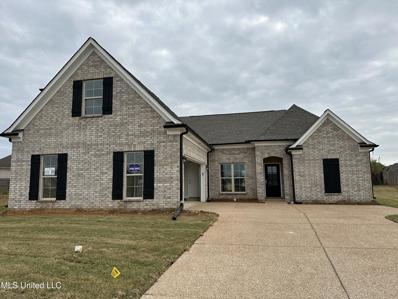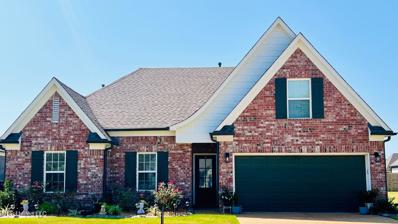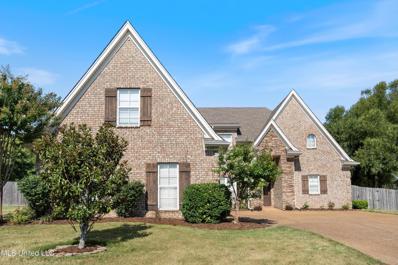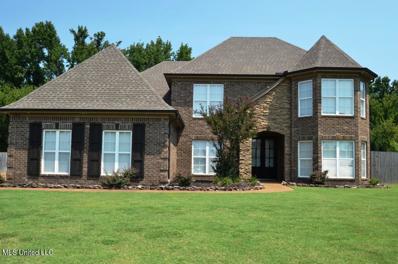Southaven MS Homes for Rent
$357,900
1668 Ryker Rd Southaven, MS 38672
- Type:
- Single Family
- Sq.Ft.:
- 2,132
- Status:
- Active
- Beds:
- 4
- Lot size:
- 0.21 Acres
- Year built:
- 2024
- Baths:
- 2.00
- MLS#:
- 4093798
- Subdivision:
- Lakes Of Nicholas
ADDITIONAL INFORMATION
Special interest rate of 4.99% available through lender as specified by the seller. Builder is offering up to $10,000.00 towards buyers closing costs credit or interest rate buydown with preferred lender! Welcome to Lakes of Nicholas! Upon entering the home, you'll be greeted by LVP flooring that flows seamlessly through the hallways, kitchen, dining room, and family room. The family room boasts a gas log fireplace, ensuring warmth during cold winter nights. The kitchen is well-appointed with plenty of cabinets, granite countertops, and a spacious center island perfect for bar stools. One side of the downstairs features the master suite, which includes a large bedroom with tray ceilings. The master bathroom offers a roomy tile shower, stand-alone tub, dual-sink vanity, and an expansive walk-in closet. This side also includes the utility room with LVP flooring. The opposite side of the downstairs has two additional bedrooms and a bathroom. Upstairs, you'll find a large recreational room with a closet that can serve as a fourth bedroom.
- Type:
- Single Family
- Sq.Ft.:
- 3,763
- Status:
- Active
- Beds:
- 5
- Lot size:
- 0.29 Acres
- Year built:
- 2009
- Baths:
- 3.00
- MLS#:
- 4093569
- Subdivision:
- Snowden Grove
ADDITIONAL INFORMATION
Looking for a home with plenty of space and outdoor fun (POOL)? Come check out this spacious 5 bedroom 3 bathroom home. The rooms are very spacious! Have teenagers who want their own space, then you're in luck because this house has a massive upstairs area with a great room, bedrooms, and full bath! This house has a GREAT ROOM upstairs and downstairs! The kitchen has a breakfast bar perfect for entertaining. The master bedroom is HUGE and great for relaxing! It has a large en-suite bath with double vanities, separate tub/shower with his and her closets. Out back you'll love the closed-in patio that has a great view of the fiberglass pool. The pool is set up for chlorine but still has the saltwater option available. Perfect for entertaining as well! This home is close to dining, shopping, bowling, an amphitheater, schools, parks and has easy access to I55. Kids can walk to school. Enjoy firework shows from your backyard as well. Schedule an appointment to check out this luxurious home now! It will be very popular!
- Type:
- Single Family
- Sq.Ft.:
- 2,871
- Status:
- Active
- Beds:
- 5
- Lot size:
- 1 Acres
- Year built:
- 2005
- Baths:
- 3.00
- MLS#:
- 4093484
- Subdivision:
- Woodland Estates
ADDITIONAL INFORMATION
This immaculate, move-in ready home has 5 bedrooms,3 full bathrooms, and a large bonus room. The main floor features a spacious primary suite & ensuite with 2 more bedrooms with a full bathroom on the other side making this one a great split floor plan. There is also a large dining room(being used as an office), living room with corner fireplace, and breakfast room. Upstairs there is 2 more bedrooms, full bathroom, and a bonus room. ~Newly painted interior~New flooring in kitchen,breakfast room, and laundry room ~Roof replaced 2022 ~a beautiful 1.0 +/- acre flat backyard with a large covered patio with roller shades,pergola, and privacy fence~ Don't miss out on this fabulous find in Desoto Central school district.
- Type:
- Single Family
- Sq.Ft.:
- 2,583
- Status:
- Active
- Beds:
- 4
- Lot size:
- 0.23 Acres
- Year built:
- 2010
- Baths:
- 3.00
- MLS#:
- 4093449
- Subdivision:
- Lakes Of Nicholas
ADDITIONAL INFORMATION
Located in a quiet and desirable neighborhood in Southaven, MS, this spacious 4 bedroom, 3 bath home offers both comfort and convenience. The home is part of a community that features a serene pond, playground, and walking path--perfect for enjoying the outdoors. Situated within the highly sought-after Desoto Central School District, this home is ideal for families looking for a peaceful setting with access to excellent schools. Don't miss out on the opportunity to make this beautiful home yours!
- Type:
- Single Family-Detached
- Sq.Ft.:
- 2,599
- Status:
- Active
- Beds:
- 4
- Lot size:
- 0.38 Acres
- Year built:
- 2021
- Baths:
- 2.00
- MLS#:
- 10184156
- Subdivision:
- Silo Square
ADDITIONAL INFORMATION
Welcome to 6728 Sunny Meadow Cove in the highly sought-after Silo Square neighborhood of Southaven. This lovely home offers four bedrooms and two bathrooms, with the fourth bedroom or bonus room located upstairs. The open layout with upgrades like hard wood flooring throughout and plantation blinds includes a spacious great room with a gas log fireplace, a dining area, and a stylish kitchen featuring under-cabinet lighting, premium countertops and elegant light fixtures. The formal dining room is perfect for entertaining around the table or as a sitting room. The master suite is on one side of the home, providing privacy, while the other bedrooms are on the opposite side. Enjoy outdoor living with a covered back patio (with TV) overlooking a large, beautifully landscaped, NEW fully fenced backyardâ??perfect for relaxing evenings.
- Type:
- Single Family
- Sq.Ft.:
- 3,200
- Status:
- Active
- Beds:
- 4
- Lot size:
- 0.66 Acres
- Year built:
- 2006
- Baths:
- 4.00
- MLS#:
- 4093248
- Subdivision:
- Dickens Place
ADDITIONAL INFORMATION
Welcome to 2569 College Rd, Southaven, MS 38672 - a beautiful 4-bedroom, 3.5-bath home with large bonus room offering a desirable split-floor plan. Step through the double door entry into a home adorned with gorgeous hardwood floors, flowing seamlessly through the formal dining room and spacious great room. The gourmet kitchen is a chef's dream, boasting granite countertops, ample cabinet space, a 5-burner gas cooktop, double ovens, a breakfast bar, and a built-in desk. Adjacent to the kitchen, you'll find a cozy hearth room with a gas log fireplace, ideal for relaxation. The private master suite offers hardwood floors, a spa-like salon bath featuring tumble stone countertops, double sinks, a walk-in shower, a soaking tub, and a massive walk-in closet.Upstairs, you'll find a bonus game room, an additional bedroom, and a full bath, perfect for guests or entertainment. The home also features a large laundry room, two separate patio areas, and a 3-car garage. The wood privacy fence surrounds the side yard, providing the perfect balance of comfort and seclusion.Refrigerator, washer and dryer remain.Located near Silo Square and just off Getwell Rd, this home offers easy access to local amenities, shopping, and dining. Don't miss the opportunity to call this stunning Southaven property your home!
- Type:
- Single Family
- Sq.Ft.:
- 3,175
- Status:
- Active
- Beds:
- 5
- Lot size:
- 0.87 Acres
- Year built:
- 2004
- Baths:
- 3.00
- MLS#:
- 4092650
- Subdivision:
- Belle Pointe
ADDITIONAL INFORMATION
Discover Your Dream Home in Belle Point SubdivisionWelcome to this inviting residence located in the esteemed Belle Point subdivision, renowned for its serene environment and exceptional school district. This property offers an unparalleled opportunity to join a community known for its stability and charm.Key Features:Location: Ideally situated in Belle Point, Bedrooms: Five bedrooms in total, including three rooms on the second level, each offering comfort and privacy.Bathrooms: Three full bathrooms, designed with convenience in mind for the entire household.Living Areas: Enjoy two spacious living areas, perfect for gatherings and everyday family activities.Bonus Room: A versatile bonus room on the second level, ideal for use as a playroom, home office, or additional entertainment space.Garage: A three-car garage, offering abundant storage space and room for vehicles or hobbies.Versatility: Featuring a primary suite and a second downstairs room suitable for a mother-in-law suite or guest accommodation.The sellers are offering an $8,000 paintand carpet allowance for the 2nd level.Come experience you're forever home!
- Type:
- Single Family
- Sq.Ft.:
- 1,623
- Status:
- Active
- Beds:
- 3
- Lot size:
- 0.18 Acres
- Year built:
- 2013
- Baths:
- 2.00
- MLS#:
- 4092371
- Subdivision:
- Deerchase
ADDITIONAL INFORMATION
Located in the highly desirable Southaven, MS area, this stunning 3-bedroom, 2-bathroom home is perfect for those seeking comfort, style, and convenience. Featuring an open-concept living area, this home is filled with natural light, creating a welcoming space for relaxation and entertaining. The modern kitchen offers ample counter space and updated appliances, ideal for any home cook.The private master suite includes a spacious en-suite bathroom, while two additional bedrooms provide the flexibility needed for guests, a home office, or a growing family. The second bathroom is well-appointed with modern fixtures and finishes.Enjoy the large backyard, perfect for family gatherings, outdoor activities, or peaceful afternoons. One of the standout features of this home is its prime location, situated just minutes from Desoto Central Schools, making it an excellent choice for families. In addition, you'll have easy access to local parks, shopping, dining, and entertainment, ensuring you have everything you need close by.This is an incredible opportunity to own a home in one of Southaven's most sought-after neighborhoods. Schedule your private showing today!
- Type:
- Single Family
- Sq.Ft.:
- 2,105
- Status:
- Active
- Beds:
- 4
- Lot size:
- 0.28 Acres
- Year built:
- 2002
- Baths:
- 2.00
- MLS#:
- 4092268
- Subdivision:
- Southern Trace
ADDITIONAL INFORMATION
Remodeled 4 bedroom 2 bath home with a 2 car garage. It has fresh paint inside and out, new laminate flooring downstairs, new carpet upstairs, new quartz counters, all new lighting and hardware, new stainless appliances and a new 30 year architectural roof. Home also has a large fenced backyard.
- Type:
- Single Family
- Sq.Ft.:
- 2,153
- Status:
- Active
- Beds:
- 3
- Lot size:
- 0.15 Acres
- Year built:
- 2024
- Baths:
- 3.00
- MLS#:
- 4092096
- Subdivision:
- Silo Square
ADDITIONAL INFORMATION
This charming ''Oakleigh'' plan in Silo Square's cottages boast 3 BR, 3 BA, + bonus and is under construction with an estimated October 31 completion! The Silo Square cottages are selling FAST with just a few lots remaining in the current phase--next phase opening Fall 2025. Here, you'll enjoy the privacy of a covered back patio, granite counter tops, gas fireplace, soaker tub, walk-in closet, and more! You'll be just steps or a golf cart ride away from shopping, dining, Silo Academy, future South Point Grocery, the new & beautiful SPD East Precinct, and more! Come call DeSoto County's award-winning ''Live, Work, Play'' community HOME!
- Type:
- Single Family
- Sq.Ft.:
- 2,889
- Status:
- Active
- Beds:
- 5
- Lot size:
- 0.56 Acres
- Year built:
- 2003
- Baths:
- 3.00
- MLS#:
- 4091960
- Subdivision:
- Lakes Of Nicholas
ADDITIONAL INFORMATION
Step inside this beautiful brick home nestled in the Lakes of Nicholas neighborhood featuring walking trails around the community lake. This 5-bedroom, 2.5-bath home offers space and convenience.As you approach, you'll be greeted by a mature Japanese Maple tree that adds charm and character to the spacious front yard. The foyer entry, complete with built-in shelving, sets the tone for the rest of the home. The living room invites you to cozy up by the fireplace or you can enjoy a meal with loved ones in the formal dining room.For more intimate gatherings, the hearth room--with its second fireplace--provides a warm and inviting atmosphere near the kitchen. Conveniently located nearby, there's a half bath for guests and the laundry room boasts ample cabinet storage for all your needs.The primary suite features a salon bath with a separate shower, jetted tub, double vanity, and a large walk-in closet. The additional four bedrooms offer versatility and comfort, with the fifth bedroom easily transforming into a game room or theater room for endless entertainment possibilities.The large backyard is perfect for outdoor living, offering plenty of space for play, gardening, or relaxation. And with a friend's side entrance, you'll appreciate the ease of coming and going without disturbing the main living areas.This home is more than just a place to live--it's a lifestyle. Whether you're hosting friends, enjoying quiet moments by the fire, or taking a leisurely stroll along the neighborhood trails, you'll find everything you've been looking for right here.Don't miss out on this incredible opportunity to make this house your home!
- Type:
- Single Family
- Sq.Ft.:
- 3,046
- Status:
- Active
- Beds:
- 5
- Lot size:
- 0.79 Acres
- Year built:
- 2024
- Baths:
- 3.00
- MLS#:
- 4091931
- Subdivision:
- Dickens Place
ADDITIONAL INFORMATION
Seller is offering $10,000 that can be used towards closing cost, upgrades, discount points and pre-paids. The seller also has some special financing incentives at a reduced interest rate. **New Construction JUNIPER PLAN**Aprox 3046 SF. Located in Dickens Place neighborhood. This home will feature 4 bedrooms + a bonus (or 5th bedroom). 3 full baths. On the first floor there will be a primary suite, living room, kitchen, dining room, eat in breakfast area, a second bedroom, 2nd bath and a laundry room. Upstairs there will be bedrooms 3 and 4, a large bathroom, and the bonus room/5th bedroom. Located on .79 acres 2 car garage. LVP Flooring, soft close cabinetry in the kitchen, quartz counter tops in the kitchen. SOME SELECTIONS CAN BE STILL BE MADE!! Floor plan is called Juniper. ** All photos are of a previously built home. Seller/Builder is a licensed real estate broker.
- Type:
- Single Family
- Sq.Ft.:
- 2,994
- Status:
- Active
- Beds:
- 5
- Lot size:
- 0.65 Acres
- Year built:
- 2024
- Baths:
- 3.00
- MLS#:
- 4091921
- Subdivision:
- Dickens Place
ADDITIONAL INFORMATION
Seller is offering $10,000 that can be used towards closing cost, upgrades, discount points and pre-paids. The seller also has some special financing incentives at a reduced interest rate. **New Construction**Aprox 2994 SF. Located in Dickens Place neighborhood. This home will feature 4 bedrooms + a bonus (or 5th bedroom). 3 full baths. On the first floor there will be a primary suite, living room, kitchen, dining room, eat in breakfast area, a second bedroom, 2nd bath and a laundry room. Upstairs there will be bedrooms 3 and 4, a large bathroom, and the bonus room/5th bedroom. Located on .69 acres 3 car garage. LVP Flooring, soft close cabinetry in the kitchen, granite counter tops. SOME SELECTIONS CAN STILL BE MADE!! Floor plan is called Magnolia.**Seller/Builder is a licensed real estate broker.
- Type:
- Single Family
- Sq.Ft.:
- 2,242
- Status:
- Active
- Beds:
- 3
- Lot size:
- 0.02 Acres
- Year built:
- 2021
- Baths:
- 3.00
- MLS#:
- 4091847
- Subdivision:
- Gardens Of Belle Pointe
ADDITIONAL INFORMATION
PRICE IMPROVEMENT!!! Step into this inviting 3-bedroom, 2.5-bathroom home featuring a spacious upstairs bonus room. The open floor plan bathes the living areas in natural light, creating a warm and welcoming atmosphere.The eat-in kitchen is perfect for meals and entertaining, complete with a breakfast bar for casual dining. Retreat to the luxurious master suite, featuring a walk-in closet, double vanity, and a relaxing jetted tub--your personal oasis! Convenience meets functionality with a laundry room adjacent to the mudroom, streamlining your daily routine. Upstairs, you'll find two generously sized bedrooms and a large bonus room, ideal for family gatherings or a home office. Step outside to your covered patio, where you can enjoy stunning views of a beautifully landscaped backyard--perfect for outdoor relaxation or entertaining. Don't miss your chance to make this charming house your new home!
- Type:
- Single Family
- Sq.Ft.:
- 3,438
- Status:
- Active
- Beds:
- 5
- Lot size:
- 1 Acres
- Year built:
- 2000
- Baths:
- 4.00
- MLS#:
- 4091153
- Subdivision:
- Woodland Estates
ADDITIONAL INFORMATION
''Better than New'' stunning home with a backyard oasis - This is a custom-built, single owner, one-of-a-kind home. This 5- true bedroom, 4- full bathroom, office or nursery, plus bonus room, 3438 square feet on a one-acre lot near all the conveniences DeSoto County has to offer -seems too good to be true. And, this backyard is waiting for you to come relax and unwind. Upon entry through the updated, painted-black solid-wood door with sidelights into the foyer, you will immediately notice the wide-crown molding, wide baseboards and new pendant lighting. The beautiful, well-maintained, wood- laminate flooring throughout the open den, dining, kitchen, and eat in-area are complimented by natural light from front windows to rear French doors. This floor plan is great for entertaining year-round. In the summer, this den will be light and bright due to the huge half- moon-window near the top of the 18' ceiling. A ceiling fan is installed to keep it even more comfortable year-round. In the winter, little ones can sit on a real-brick-hearth and play cards while family and friends gather around a gas fireplace all while soaking in the outdoors with two sets of French doors that open to the patio. The dining room with its arched entrances is open to the foyer and den for that great room feel, yet is separate enough for small group conversations too. Truly, a great design. It has plenty of room for an elegant table and China cabinet. Guests and family will be sure to linger over meals in this beautiful room just painted with SW Alabaster paint. The kitchen is a wow factor and hard to beat at this price!! Better than new! The U-shaped design is highly functional, practical and gorgeous all at the same time. Just a few of the features: A massive Bay window over the sink has been updated with a huge, new-picture window. The updated faucet and separate instant hot water spout are super convenient for hot chocolate or hot tea! These Kraft Maid cabinets are updated with new hardware, two-lazy-Suzan cabinets, plenty of drawer stacks and some pull-outs are sure to please. This custom kitchen has a little bit of everything: This little niche with glass cabinet doors beside the refrigerator, a 3-drawer stack is perfect for a coffee bar or a desk, trash compactor, electric stovetop, new LG oven that glistens on the inside, new convection oven, refrigerator that stays, solid-surface u-shaped counters with built-in porcelain sink, plenty of prep and serving options, eat-in-kitchen has room for large table, and you got it--- more windows with those 2'' wood blinds. Ample laundry room houses a washer and dryer that will remain, overhead cabinets for storage and another window for light with 2'' wood blinds. Across from the laundry room is the pantry with double doors. A full bathroom is located between the laundry room and the garage and/or back patio. Brand new, plush carpet invites you into a grand, Primary suite with 10' ceilings, ceiling fan, and two large windows with 2'' wood blinds. Don't worry about squishing your bedroom furniture in this bedroom. The primary suite was designed for a king bed, dresser, chest, two nightstands, a bench at the foot of the bed, and room for a chair if desired -- all with room to easily make the bed!! It has wide-crown molding, and an unbelievable en-suite. The en-suite has a marble, garden, jetted tub, frosted windows, stand-alone marble shower and double- marble-top vanities with counters that are sure to give each person more than enough space on those busy mornings. This Primary en-suite has dual closets with automatic lights, tile on the diagonal, 6-drawer stack/double-door cabinets in each vanity, framed mirrors, separate water closet with space for reading racks, etc. This Primary Suite will rival any hotel!
$348,900
3678 Andreas Dr Southaven, MS 38672
- Type:
- Single Family
- Sq.Ft.:
- 2,017
- Status:
- Active
- Beds:
- 4
- Lot size:
- 0.2 Acres
- Year built:
- 2024
- Baths:
- 2.00
- MLS#:
- 4091131
- Subdivision:
- Lakes Of Nicholas
ADDITIONAL INFORMATION
Special interest rate of 4.99% available through lender as specified by the seller. Builder is also offering up to $10,000.00 towards buyers closing costs credit or interest rate buydown with preferred lender! Estimated completion November 2024. The Lindsey B plan. Entering the home, you will find LVP floors that flow through the halls, kitchen with eating area and family room. The family room has a gas log fireplace. The kitchen contains lots of cabinets, granite tops, and a center island. On one side of the downstairs, you will find the master suite. The large master bedroom contains trayed ceilings. You walk into a bathroom with a large tile shower, stand-alone tub, vanity with two sinks, and a large walk in closet! On the other side of the downstairs, you will find two more bedrooms, bathroom, and utility room with LVP flooring. Upstairs is a large recreational room with a closet (4th bedroom).
- Type:
- Single Family
- Sq.Ft.:
- 1,740
- Status:
- Active
- Beds:
- 2
- Lot size:
- 0.15 Acres
- Year built:
- 2007
- Baths:
- 2.00
- MLS#:
- 4090615
- Subdivision:
- Snowden Grove
ADDITIONAL INFORMATION
Here's the updated version:''Welcome to this 2-bedroom, 2-bath home in the highly sought-after 55+ retirement community of Snowden Grove! This single-level home features an open floor plan with a formal dining room, a spacious breakfast area, and a well-appointed kitchen. The large primary bedroom includes an en-suite bathroom and private access to the screened-in back patio. The fenced backyard offers additional privacy, with extra concrete behind the fence for added convenience. The HOA takes care of yard maintenance. Schedule a showing today--Let's Get Movin!''
- Type:
- Single Family
- Sq.Ft.:
- 1,833
- Status:
- Active
- Beds:
- 4
- Lot size:
- 0.24 Acres
- Year built:
- 2024
- Baths:
- 2.00
- MLS#:
- 4090319
- Subdivision:
- Pinewood
ADDITIONAL INFORMATION
Welcome Home! Come on in the front door where you will find a welcoming living room straight ahead and a spacious kitchen and dining room to the right. Your large family room features a cozy gas fireplace, with mantle big enough for whatever size tv you want! Just off the livingroom is the large back patio perfect for grilling and entertaining. This home is a true split plan with the primary on one side of the home and the 2 guest bedrooms on the other. This primary bathroom features a large walk-in shower, jetted tub, double sink vanity, toilet room and large walk-in closet! Upstairs you will find a large bonus room with closet that could be used as a 4th bedroom! Don't miss your chance at this beautiful home. Schedule your showing today.
- Type:
- Land
- Sq.Ft.:
- n/a
- Status:
- Active
- Beds:
- n/a
- Lot size:
- 2.9 Acres
- Baths:
- MLS#:
- 4090272
- Subdivision:
- Southaven
ADDITIONAL INFORMATION
Prime 3 +/- acre property currently zoned residential and has the potential to become zoned retail. This investment property is ideally located on the high-traffic corridor of Getwell Road, ensuring maximum visibility to a steady stream of potential customers. This property provides flexible options for a variety of business ventures and residential opportunities.
- Type:
- Single Family-Detached
- Sq.Ft.:
- 3,199
- Status:
- Active
- Beds:
- 5
- Lot size:
- 0.69 Acres
- Year built:
- 2006
- Baths:
- 3.00
- MLS#:
- 10180317
- Subdivision:
- Belle Pointe
ADDITIONAL INFORMATION
Immaculate home! Move-in ready! All floors downstairs were just professionally cleaned & all brand new carpet upstairs.Main floor features a spacious primary suite and an additional bedroom, making it ideal for those seeking convenience and privacy. Upstairs, you'll find two generously sized bedrooms and a versatile bonus room/media room, pre-wired for surround sound and a projectorâ??perfect for movie nights. Enjoy both a patio & covered patio over-looking a serene, park-like backyard!
$358,900
3674 Andreas Dr Southaven, MS 38672
- Type:
- Single Family
- Sq.Ft.:
- 2,145
- Status:
- Active
- Beds:
- 4
- Lot size:
- 0.3 Acres
- Year built:
- 2024
- Baths:
- 2.00
- MLS#:
- 4090073
- Subdivision:
- Lakes Of Nicholas
ADDITIONAL INFORMATION
Special interest rate of 4.99% available through lender as specified by the seller. Builder is also offering up to $10,000.00 towards buyers closing costs credit or interest rate buydown with preferred lender! Estimated completion November 2024. The Violet B plan. Entering the home, you will find LVP floors that flow through the halls, kitchen with eating area and family room. The family room has a gas log fireplace. The kitchen contains lots of cabinets, granite tops, and a center island. On one side of the downstairs, you will find the master suite. The large master bedroom contains trayed ceilings. You walk into a bathroom with a large tile shower, stand-alone tub, vanity with two sinks, and a large walk in closet! On the other side of the downstairs, you will find two more bedrooms, bathroom, and utility room with LVP flooring. Upstairs is a large recreational room with a closet (4th bedroom).
- Type:
- Single Family
- Sq.Ft.:
- 3,300
- Status:
- Active
- Beds:
- 5
- Lot size:
- 0.7 Acres
- Year built:
- 1999
- Baths:
- 3.00
- MLS#:
- 4089983
- Subdivision:
- Belle Pointe
ADDITIONAL INFORMATION
STORAGE, STORAGE, STORAGE! This large 5 bedroom 2.5 bathroom home has 2 bedrooms and 1.5 baths down and 3 bedrooms with 1 full bath and loft area up. There are tons of closets and a separate shed for all your storage dreams. It has a spacious kitchen with a center island, breakfast nook, and sitting area. The den has a fireplace and built ins. There is also a formal dining room and a large laundry room. Downstairs has lots of large windows with plantation shutters. The primary has a double vanity and a separate tub and shower. Outside there is a front porch, 2 car garage, and a deck off the covered back patio with built in benches which is great to enjoy entertaining and the private fenced in back yard with trees. Make an appointment to see this great home today.
- Type:
- Single Family
- Sq.Ft.:
- 1,924
- Status:
- Active
- Beds:
- 4
- Lot size:
- 0.22 Acres
- Year built:
- 2022
- Baths:
- 2.00
- MLS#:
- 4089815
- Subdivision:
- Pinewood
ADDITIONAL INFORMATION
Are you in need of additional dining space for family gatherings or entertaining friends? The Cottonwood plan offers just that, featuring a kitchen nook and a breakfast bar that seamlessly connects to the family room, complete with a cozy gas fireplace. The primary bath is a luxurious retreat with a walk-in shower and a jetted tub, complemented by two spacious walk-in closets. This split 3-bedroom, 2-bath layout also includes a finished bonus room upstairs that can serve as a fourth bedroom, alongside ample storage space available in the floored attic.
- Type:
- Single Family
- Sq.Ft.:
- 3,253
- Status:
- Active
- Beds:
- 5
- Lot size:
- 0.28 Acres
- Year built:
- 2007
- Baths:
- 3.00
- MLS#:
- 4089675
- Subdivision:
- Cherry Tree Park
ADDITIONAL INFORMATION
Welcome to your new sanctuary! This stunning residence, nestled in the esteemed Cherry Tree Park, offers an inviting blend of elegance and comfort. As you approach the entrance, you'll be greeted by majestic stone columns and a grand 9-foot front door, setting the tone for the luxurious experience that awaits inside.Step into a thoughtfully designed floor plan that features hard wood flooring, crown molding and plantation shutters. There is a formal dining room, a spacious living room, and a well-appointed kitchen with granite counter tops and breakfast bar. Adjacent to the kitchen is the cozy hearth room with gas fireplace, perfect for intimate gatherings. The main level also boasts a serene master bedroom with its own en-suite bathroom, an additional full bathroom, and a versatile guest bedroom that can easily serve as a home office.Upstairs, you'll find two more bedrooms an additional bathroom, and a spacious 5th bedroom/bonus room. The expansive 5th bedroom has a closet but also offers several hidden cubby holes in the walls for extra storage.The yard is beautifully landscaped with crepe myrtles, rose bushes and a magnolia tree. And there is a large back patio.Whether you're hosting large celebrations or enjoying quiet moments with loved ones, this home is designed to accommodate every occasion with grace and style.
- Type:
- Single Family
- Sq.Ft.:
- 4,050
- Status:
- Active
- Beds:
- 5
- Lot size:
- 0.2 Acres
- Year built:
- 2006
- Baths:
- 4.00
- MLS#:
- 4088798
- Subdivision:
- Cherry Tree Park
ADDITIONAL INFORMATION
~Perfect for Entertaining~ Offers Double Door Entry with real hardwood floors that leads you to spacious Great Room with Fireplace and 18 ft ceilings~ Spacious Formal Dining Room with real wood floors~ Hearth Room with Fireplace~ Kitchen with breakfast area, cabinets galore, smooth cook top, double ovens, stainless appliances and granite counter tops~ Primary suite with real wood floors, double tray ceiling, salon bath with 2 walk-in closets, double vanities, walk-in shower and corner jetted tub~ Another bedroom downstairs with real wood floors~ 3 Bedrooms Upstairs~ Bonus Room and Media Room upstairs with wood floors~ Huge Laundry Room~ Other amenities include smooth ceilings, detailed trim package and 3 car garage~ Great outdoor enjoyment with covered patio which is perfect for family gatherings~~Call today for your private viewing~~
Andrea D. Conner, License 22561, Xome Inc., License 21183, [email protected], 844-400-XOME (9663), 750 State Highway 121 Bypass, Suite 100, Lewisville, TX 75067

The data relating to real estate for sale on this web site comes in part from the IDX/RETS Program of MLS United, LLC. IDX/RETS real estate listings displayed which are held by other brokerage firms contain the name of the listing firm. The information being provided is for consumer's personal, non-commercial use and will not be used for any purpose other than to identify prospective properties consumers may be interested in purchasing. Information is deemed to be reliable but not guaranteed. Copyright 2021 MLS United, LLC. All rights reserved.

All information provided is deemed reliable but is not guaranteed and should be independently verified. Such information being provided is for consumers' personal, non-commercial use and may not be used for any purpose other than to identify prospective properties consumers may be interested in purchasing. The data relating to real estate for sale on this web site is courtesy of the Memphis Area Association of Realtors Internet Data Exchange Program. Copyright 2024 Memphis Area Association of REALTORS. All rights reserved.
Southaven Real Estate
The median home value in Southaven, MS is $240,200. This is lower than the county median home value of $278,700. The national median home value is $338,100. The average price of homes sold in Southaven, MS is $240,200. Approximately 66.77% of Southaven homes are owned, compared to 26.86% rented, while 6.36% are vacant. Southaven real estate listings include condos, townhomes, and single family homes for sale. Commercial properties are also available. If you see a property you’re interested in, contact a Southaven real estate agent to arrange a tour today!
Southaven, Mississippi 38672 has a population of 54,141. Southaven 38672 is more family-centric than the surrounding county with 37.32% of the households containing married families with children. The county average for households married with children is 33.92%.
The median household income in Southaven, Mississippi 38672 is $67,157. The median household income for the surrounding county is $73,460 compared to the national median of $69,021. The median age of people living in Southaven 38672 is 36.3 years.
Southaven Weather
The average high temperature in July is 91.3 degrees, with an average low temperature in January of 30.4 degrees. The average rainfall is approximately 55.1 inches per year, with 3.3 inches of snow per year.
