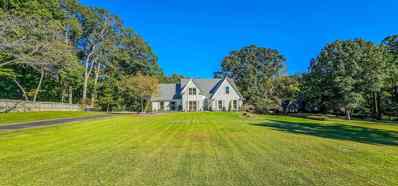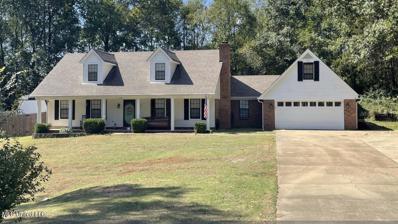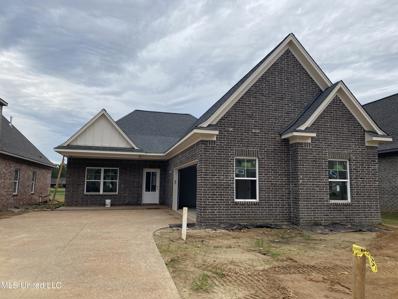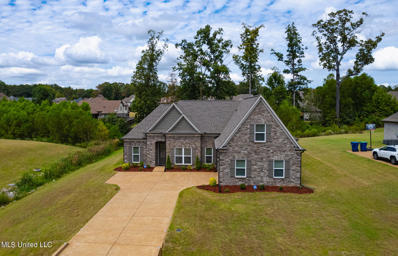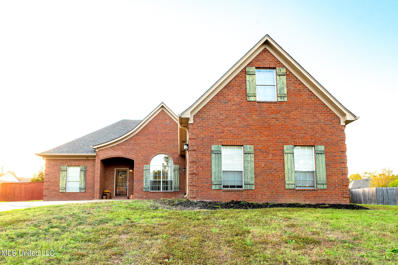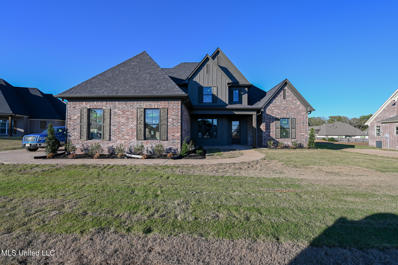Nesbit MS Homes for Rent
$464,650
1046 FRONIE Dr Nesbit, MS 38651
- Type:
- Single Family-Detached
- Sq.Ft.:
- 2,799
- Status:
- Active
- Beds:
- 4
- Lot size:
- 1.82 Acres
- Year built:
- 1991
- Baths:
- 2.10
- MLS#:
- 10183752
- Subdivision:
- NESBIT ESTATES PART II LOT 23
ADDITIONAL INFORMATION
EVERYTHING NEW BOTH INSIDE & OUT!!! Nestled on 1.82 acres amongst shade trees w/large front & back yards accented by lush landscaping & a side load 2-car garage. Step inside & find a formal dining room that flows nicely into the beautiful kitchen w/SS appliances, granite countertops & tiled backsplash. It's adjoined by a separate breakfast area overlooking backyard. A ceiling-to-floor brick fireplace highlights the family-sized great room along w/a wall of windows for plenty of natural lighting. An adorable half bath is just off the entry for your guests & the laundry room leads to the garage. The primary suite is located downstairs w/a gorgeous salon-style bath & walk-in closet w/built-in shelving. Head upstairs to find a large bonus room overlooking the great room. Also upstairs are 3 spacious bedrooms & full bath plus a huge walk-in closet that could be a future bedroom if needed.
$487,900
4260 Adriane Cove Nesbit, MS 38651
- Type:
- Single Family
- Sq.Ft.:
- 2,656
- Status:
- Active
- Beds:
- 5
- Lot size:
- 0.5 Acres
- Year built:
- 2024
- Baths:
- 3.00
- MLS#:
- 4094488
- Subdivision:
- Bakersfield
ADDITIONAL INFORMATION
***Offering a $5000 builder bonus***Welcome to 4260 Adriane, a beautifully crafted new construction home designed for modern living and comfort. This stunning property offers:5 Bedrooms, 3 Full Bathrooms: Spacious rooms perfect for a growing family or guests.Open Floor Plan: Bright and inviting, featuring a cozy fireplace in the living area.Gourmet Kitchen: Custom cabinets reaching the ceiling, elegant granite countertops, double ovens, a microwave, dishwasher, and a gas cooktop. Perfect for both everyday meals and entertaining.Breakfast Area: Conveniently located off the kitchen, ideal for morning coffee or casual dining.Master Suite: Luxurious tray ceilings, with ''his and her'' closets and vanities providing ample space and privacy.Covered Back Porch: A great spot to relax and enjoy the outdoors. The backyard is large and flat.Double Car Garage: Epoxy floor coating and spacious parking.Additional Highlights:Custom cabinetry in kitchen and bathroomsLewisburg School District Wood shelving in all the closetsDon't miss the chance to make this stunning new home yours! Contact us today for more details or to schedule a showing.
$419,900
3217 S Emery Circle Nesbit, MS 38651
- Type:
- Single Family
- Sq.Ft.:
- 2,890
- Status:
- Active
- Beds:
- 4
- Lot size:
- 0.38 Acres
- Year built:
- 2014
- Baths:
- 3.00
- MLS#:
- 4093996
- Subdivision:
- Emery Hills
ADDITIONAL INFORMATION
Large side yard with plenty of room for the kids to play on .38 acres .Welcome home to the Lovely Emery Hills Subdivision. This neighborhood has a fantastic layout with a beautiful landscaped common area, ponds, sidewalks & playground for the kids. This home has it all. Walking into the entry you are greeted with high ceilings, spacious living ,rich hardwood floors & tons of windows, flooding the rooms with natural light..The family room has a beautiful brick fireplace & cedar mantle that is the heart of the home. Entertain with ease while enjoying the holidays, relaxing next the the fire, baking cookies & making memories. 4 bedroom, 3 full baths, Split plan.The stairs off he kitchen lead to the upstairs bedroom ,full bath & craft room .The craft room has updated LVP flooring, custom shelving on the wall & in the closet.The oversized primary bedroom has space for a cozy sitting area. The primary bathroom has a double vanity, a walk in dual-head shower, walk in Jacuzzi ,linen closet, walk in closets & separate water closet.The kitchen has SS appliances, gas stove, granite countertops, refinished custom cabinets & large island breakfast bar. Off the garage the Laundry room & foot lock with plenty of extra storage and space. The detached garage can be used as a shop, parking or storage.This is a must see!!!
$599,000
3848 WINDERMERE Rd Nesbit, MS 38651
- Type:
- Single Family-Detached
- Sq.Ft.:
- 3,999
- Status:
- Active
- Beds:
- 5
- Lot size:
- 2.36 Acres
- Year built:
- 1983
- Baths:
- 3.10
- MLS#:
- 10182992
- Subdivision:
- PLEASANT ACRES S-D SEC B LOT 11
ADDITIONAL INFORMATION
Don't miss your opportunity to own this unique piece of property on 2.36 acres in a desirable Desoto County location. The property includes what could be considered to be two homes connected by a large sunroom/gameroom area. Need two kitchens for a catering business? Need a home office space? Need an attached home for an aging parent or maybe a grown child? Looking for something with rental potential? This home could certainly be your next purchase! Fresh paint throughout most of the interior, new luxury vinyl plank flooring in the front house, granite countertops in both kitchens, and all 3828 square feet of living space is located on one level. The roof and HVAC systems have all been replaced within the last five years and the property was well maintained and gently lived in by the previous owner. Enjoy the covered front porch and spacious covered back patio overlooking a large backyard. Check out that stage space - perfect for entertaining or converting to bar, hot tub, you name it!
- Type:
- Single Family
- Sq.Ft.:
- 2,350
- Status:
- Active
- Beds:
- 4
- Lot size:
- 0.77 Acres
- Year built:
- 1992
- Baths:
- 3.00
- MLS#:
- 4093394
- Subdivision:
- Bridgetown
ADDITIONAL INFORMATION
Discover this stunning custom-built home in the heart of Bridgetown, in sought-after Lewisburg School District! Nestled on a spacious 3/4 acre lot in a tranquil lake community just minutes from I-269 in Nesbit. Enjoy peaceful mornings on the large front porch or unwind in the backyard's private outdoor oasis featuring a large pool, seating area, and a bar with TV hookups and mini fridgea''ideal for entertaining. Inside, the main level boasts two bedrooms and a bath and a half, a cozy living room with a beautiful brick fireplace and wood floors, and a bright kitchen complete with stainless steel appliances, a double oven with gas range, breakfast bar, and pantry. The adjoining dining room is perfect for hosting guests, while the spacious laundry room offers plenty of extra storage with space for a full-size refrigerator. Upstairs, you'll find two more bedrooms and a full bath. With community lakes and a center just a short walk away, this home is a rare find in a fantastic location! Washer, dryer, & refrigerator remain, plus $3,000 towards buyer's closing cost with full price offer and home meeting appraised value.
- Type:
- Single Family
- Sq.Ft.:
- 2,100
- Status:
- Active
- Beds:
- 3
- Lot size:
- 0.17 Acres
- Year built:
- 2024
- Baths:
- 2.00
- MLS#:
- 4093282
- Subdivision:
- Watson Place
ADDITIONAL INFORMATION
GREAT LOCATION, SIDE WALKS, STREET LIGHTS, LAKE, 3 BEDROOMS, 2 FULL BATHS, FINISHED GAMEROOM
$425,000
4971 Church Road Nesbit, MS 38651
- Type:
- Single Family
- Sq.Ft.:
- 2,703
- Status:
- Active
- Beds:
- 3
- Lot size:
- 6.11 Acres
- Year built:
- 1961
- Baths:
- 2.00
- MLS#:
- 4092481
- Subdivision:
- Dodson Acres
ADDITIONAL INFORMATION
Location, Location, Location, Corner of Church Road and Fogg, Six Beautiful Acres With Mature Trees, Lots Of Beautiful Pasture, Barn, Several Out Buildings, Shop, Two Car Deatched Garage & Detached Carport, InGround Pool, Three Bedrooms, Two Baths, Two Formal Dining Rooms, Breakfast Area, Large Great Room With Fireplace, Huge Inclosed Sunroom On Back Of House Overlooking The Pool And Beautiful Back Yard, Metal Room
$429,000
5065 Watson View Nesbit, MS 38651
- Type:
- Single Family
- Sq.Ft.:
- 2,670
- Status:
- Active
- Beds:
- 4
- Lot size:
- 0.45 Acres
- Year built:
- 2022
- Baths:
- 3.00
- MLS#:
- 4092072
- Subdivision:
- Watson Place
ADDITIONAL INFORMATION
This better than new home offers a large fenced in backyard in highly desired Lewisburg school district. This open floor plan has 3 bedrooms downstairs with 2 baths down and a full bathroom and bedroom upstairs. It has a beautiful family room with gas fireplace and formal dining area perfect for entertaining. Step into your beautiful kitchen with a large island, custom cabinets, stainless steel appliances and granite counter tops. The primary bathroom is gorgeous with double vanity, free standing tub or enjoy your walk through shower! Upstairs offers privacy for a guest or teenager. The patio is ready for you to grill and enjoy the large backyard! The house also includes LVP, tile and carpet. Don't miss out on this beautiful home!
- Type:
- Single Family-Detached
- Sq.Ft.:
- 3,399
- Status:
- Active
- Beds:
- 5
- Lot size:
- 1.18 Acres
- Year built:
- 2002
- Baths:
- 3.00
- MLS#:
- 10180937
- Subdivision:
- Metes And Bounds
ADDITIONAL INFORMATION
Upgrades galore in this gorgeous,totally remodeled home in Desoto Central Schools. This exquisite home features so many amenities to name a few: Cedar siding in front, balcony off the primary, new wrought iron railing on the redesigned stained oak stairs, Custom Cedar beams in kitchen & bonus room, granite counters, massive island in the custom kitchen, new electrical & plumbing, steam shower & 70" soaking tub & much more! This gorgeous partially shaded lot is on 1.2 acres! This is a must see!
- Type:
- Single Family-Detached
- Sq.Ft.:
- 2,199
- Status:
- Active
- Beds:
- 4
- Year built:
- 1989
- Baths:
- 2.10
- MLS#:
- 10183967
- Subdivision:
- PLEASANT ACRES
ADDITIONAL INFORMATION
NO CITY TAXES and Desoto Central School District! Beautifully updated home sitting on 1.57 acre lot just minutes from Silo Square and DeSoto Central schools. This charming property features four spacious bedrooms, including a huge fourth bedroom, two full baths, and one half bath. The upstairs Jack and Jill bath offers extra convenience with two linen closets, while bedroom two boasts two walk-in closets. Enjoy relaxing on the covered front porch or the brand-new deck overlooking your expansive, shaded back yard. The kitchen has new quartz countertops along with updated bathrooms. There's an RV/Camper parking pad, and plenty of storage under the home and in the garage. This property combines comfort, practicality, and affordability all in an excellent location. New mini-split HVAC system currently being installed in 4th BR upstairs! ONE YEAR CHOICE HOME WARRANTY IN PLACE AND WILL BE TRANSFERRED TO BUYER AT CLOSING!
$420,000
4788 E Bakers Trail Nesbit, MS 38651
- Type:
- Single Family
- Sq.Ft.:
- 2,445
- Status:
- Active
- Beds:
- 4
- Lot size:
- 0.61 Acres
- Year built:
- 2022
- Baths:
- 3.00
- MLS#:
- 4090239
- Subdivision:
- Bakersfield
ADDITIONAL INFORMATION
This stunning 4-bedroom, 3-bathroom home has it all! The open living area features a cozy gas fireplace, while the kitchen is equipped with a snack bar, custom cabinets, granite countertops, a gas range with a vented hood, built-in oven and microwave, a pantry, and a utility room. LVP flooring extends throughout the foyer, great room, kitchen, dining room, primary bedroom, and stairs. The primary bathroom is truly exceptional, offering a walk-in shower, a large soaking tub, double vanities, a linen closet, a walk-in closet, and a private toilet. Upstairs, you'll find a 4th bedroom, a full bath, and a finished bonus room that can serve as a 5th bedroom. Additional features include a double garage with a storage area, a spacious covered patio, gutters, a sodded yard, and beautiful landscaping.
$365,000
1881 Laughter Road Nesbit, MS 38651
- Type:
- Single Family
- Sq.Ft.:
- 2,200
- Status:
- Active
- Beds:
- 4
- Lot size:
- 0.48 Acres
- Year built:
- 2011
- Baths:
- 2.00
- MLS#:
- 4088926
- Subdivision:
- Bakersfield
ADDITIONAL INFORMATION
Located in the highly sought-after Bakersfield subdivision and within the top-rated Lewisburg School District, this charming 4-bedroom, 2-bathroom home offers convenient main-level living with most of the bedrooms downstairs. The oversized garage provides ample storage space, and the nearly half-acre lot includes a fenced-in backyard, perfect for privacy and outdoor activities. Just 2 minutes from I-269, you'll enjoy easy access to Olive Branch, Hernando, and Southaven, making this home ideal for those seeking both comfort and convenience.
$569,850
4172 Brooke Drive Nesbit, MS 38651
- Type:
- Single Family
- Sq.Ft.:
- 3,095
- Status:
- Active
- Beds:
- 4
- Year built:
- 2024
- Baths:
- 3.00
- MLS#:
- 4088924
- Subdivision:
- Bakersfield
ADDITIONAL INFORMATION
Welcome to your Dream Home in the heart of the highly sought-after Lewisburg school district! This residence offers a good mix of comfort and style. On the Main floor is your Primary Bedroom with En-suite bathroom, Kitchen with Granite countertops and Custom Cabinets, Dining Room and Living Room with high ceilings and Hardwood floors, Laundry Room and a 2nd Bedroom. Upstairs will offer 2 more bedrooms and a full bath and a large bonus room. Outside is a large covered back porch so you can enjoy those nice afternoons. Stop by anytime and look.
$325,000
2290 Tahoe Cove Nesbit, MS 38651
- Type:
- Single Family
- Sq.Ft.:
- 2,366
- Status:
- Active
- Beds:
- 4
- Lot size:
- 0.51 Acres
- Year built:
- 1974
- Baths:
- 4.00
- MLS#:
- 4088699
- Subdivision:
- Bridgetown
ADDITIONAL INFORMATION
Nestled along the peaceful shores of Sunrise Lake, this enchanting 4-bedroom, 3.5-bathroom home invites you to experience a life of tranquility and connection. Spanning nearly 2,400 square feet, every corner of this thoughtfully designed space whispers comfort and charm, while the serene half-acre lot offers lakeside views in the highly sought-after Bridgetown Subdivision.As you step inside, the beauty unfolds with two spacious primary suites--one on each level--catering to a variety of lifestyles. The downstairs suite becomes your private sanctuary, complete with an ensuite bathroom and a sunlit nook perfect for a cozy home office or reading space. Upstairs, the second primary suite awaits, offering a walk-in closet and an ensuite bathroom.Beneath your feet, you'll find no carpet--only stained concrete, tile, and laminate floors, combining beauty with practicality. The heart of the home, the kitchen, has been lovingly updated with gleaming granite countertops, custom cabinetry, and stainless steel appliances, blending style with function. Whether gathering in the spacious great room or unwinding in the inviting family room, this home offers spaces designed for both connection and quiet reflection.Outdoors, your private dock extends an invitation to nature's wonders--whether launching a kayak at dawn, paddleboarding at sunset, or simply soaking in the lake's gentle rhythm. Life at Bridgetown means more than just a home; it's an experience. Between the lakes, parks, and seasonal celebrations, the community thrives with a vibrant spirit. Whether casting a line into the water or enjoying one of the community's many festivities, there's always something to bring joy.This home rests within the prestigious Lewisburg School zone and offers an unexpected bonus: no city taxes! Here, you're not just buying a home; you're stepping into a life rich with beauty, serenity, and community. Discover your forever at Sunrise Lake, where modern living meets the timeless allure of nature. (Some photos are virtually staged with furniture)
$499,900
4198 Brooke Drive Nesbit, MS 38651
- Type:
- Single Family
- Sq.Ft.:
- 2,449
- Status:
- Active
- Beds:
- 3
- Lot size:
- 0.5 Acres
- Year built:
- 2024
- Baths:
- 3.00
- MLS#:
- 4088648
- Subdivision:
- Bakersfield
ADDITIONAL INFORMATION
Welcome to your Dream Home in the heart of the highly sought-after Lewisburg school district! This residence offers a good mix of comfort and style. With 2449 Sq Ft there's room for everyone here. On the Main floor is your Primary Bedroom with En-suite bathroom, Kitchen with Granite countertops and Custom Cabinets, Dining Room and Living Room with high ceilings and Hardwood floors. Upstairs will offer 2 more bedrooms and a full bath and a large unfiinished bonus room plus a walk in attic space. Outside is a large covered porch so you can enjoy those nice afternoons. Stop by anytime and look.
$250,000
6 Fogg Road Nesbit, MS 38651
- Type:
- Land
- Sq.Ft.:
- n/a
- Status:
- Active
- Beds:
- n/a
- Lot size:
- 14.74 Acres
- Baths:
- MLS#:
- 4087666
- Subdivision:
- Metes And Bounds
ADDITIONAL INFORMATION
EASY OWNER FINANCING AVAILABLE WITH $5000 DOWN AND 4.5% INTEREST. Beautiful lots available in a great location! Mature trees, access to community water, minimal restrictions. Only 6 tracts available- drive out and pick yours today!
$265,000
5 Fogg Road Nesbit, MS 38651
- Type:
- Land
- Sq.Ft.:
- n/a
- Status:
- Active
- Beds:
- n/a
- Lot size:
- 21.1 Acres
- Baths:
- MLS#:
- 4087665
- Subdivision:
- Metes And Bounds
ADDITIONAL INFORMATION
EASY OWNER FINANCING AVAILABLE WITH $5000 DOWN AND 4.5% INTEREST. Beautiful lots available in a great location! Mature trees, access to community water, minimal restrictions. Only 6 tracts available- drive out and pick yours today!
$250,000
4 Fogg Road Nesbit, MS 38651
- Type:
- Land
- Sq.Ft.:
- n/a
- Status:
- Active
- Beds:
- n/a
- Lot size:
- 10.01 Acres
- Baths:
- MLS#:
- 4087663
- Subdivision:
- Metes And Bounds
ADDITIONAL INFORMATION
EASY OWNER FINANCING AVAILABLE WITH $5000 DOWN AND 4.5% INTEREST. Beautiful lots available in a great location! Mature trees, access to community water, minimal restrictions. Only 6 tracts available- drive out and pick yours today!
$250,000
3 Fogg Road Nesbit, MS 38651
- Type:
- Land
- Sq.Ft.:
- n/a
- Status:
- Active
- Beds:
- n/a
- Lot size:
- 10.02 Acres
- Baths:
- MLS#:
- 4087662
- Subdivision:
- Metes And Bounds
ADDITIONAL INFORMATION
EASY OWNER FINANCING AVAILABLE WITH $5000 DOWN AND 4.5% INTEREST. Beautiful lots available in a great location! Mature trees, access to community water, minimal restrictions. Only 6 tracts available- drive out and pick yours today!
$250,000
2 Fogg Road Nesbit, MS 38651
- Type:
- Land
- Sq.Ft.:
- n/a
- Status:
- Active
- Beds:
- n/a
- Lot size:
- 10.06 Acres
- Baths:
- MLS#:
- 4087660
- Subdivision:
- Metes And Bounds
ADDITIONAL INFORMATION
EASY OWNER FINANCING AVAILABLE WITH $5000 DOWN AND 4.5% INTEREST. Beautiful lots available in a great location! Mature trees, access to community water, minimal restrictions. Only 6 tracts available- drive out and pick yours today!
$250,000
1 Fogg Road Nesbit, MS 38651
- Type:
- Land
- Sq.Ft.:
- n/a
- Status:
- Active
- Beds:
- n/a
- Lot size:
- 10.03 Acres
- Baths:
- MLS#:
- 4087659
- Subdivision:
- Metes And Bounds
ADDITIONAL INFORMATION
EASY OWNER FINANCING AVAILABLE WITH $5000 DOWN AND 4.5% INTEREST. Beautiful lots available in a great location! Mature trees, access to community water, minimal restrictions. Only 6 tracts available- drive out and pick yours today!
$354,900
3461 Hatton Drive Nesbit, MS 38651
- Type:
- Single Family
- Sq.Ft.:
- 2,004
- Status:
- Active
- Beds:
- 4
- Lot size:
- 0.18 Acres
- Year built:
- 2024
- Baths:
- 2.00
- MLS#:
- 4077735
- Subdivision:
- Williams Ridge
ADDITIONAL INFORMATION
READY NOW!!! Williams Ridge: A 55+ gated community in Nesbit. This Ellison floor plan is a 2004 square foot home featuring 9 foot ceilings downstairs and 8 foot ceilings upstairs, as well as open concept living. This home qualifies for USDA.
$364,900
3471 Hatton Drive Nesbit, MS 38651
- Type:
- Single Family
- Sq.Ft.:
- 2,121
- Status:
- Active
- Beds:
- 4
- Lot size:
- 0.18 Acres
- Year built:
- 2024
- Baths:
- 3.00
- MLS#:
- 4077737
- Subdivision:
- Williams Ridge
ADDITIONAL INFORMATION
READY NOW!!! Williams Ridge: A 55+ gated community in Nesbit. This Steinbeck floor plan is a 2121 square foot home featuring 9 foot ceilings downstairs and 8 foot ceilings upstairs, as well as open concept living.
- Type:
- Single Family
- Sq.Ft.:
- 3,100
- Status:
- Active
- Beds:
- 5
- Lot size:
- 0.5 Acres
- Year built:
- 2024
- Baths:
- 3.00
- MLS#:
- 4076002
- Subdivision:
- Bakersfield
ADDITIONAL INFORMATION
Welcome to your Dream Home in the heart of the highly sought-after Lewisburg school district! This exquisite residence offers a perfect blend of modern design and Southern Charm. As you enter through the impressive 8-foot double doors, you are welcomed into an open and inviting floorplan. The heart of the home is the custom-designed white kitchen, featuring a vented hood, a stylish grey center island with granite countertops, and stainless steel appliances, including a double oven, built-in microwave, and gas cooktop. The kitchen seamlessly flows into the two-story great room, where a stunning brick fireplace with gas logs takes center stage, is surrounded by large windows that fill the space with abundant natural light. The main level is adorned with luxury vinyl (LVT) flooring in key areas, including the entry, formal dining room, great room, kitchen, hallways, master bedroom, and an additional bedroom--no carpet downstairs for easy maintenance. A built-in locker area off the garage entry and a spacious laundry room with tile flooring and cabinets above the washer and dryer area add practicality to the layout. The master bedroom is a retreat in itself, offering ample space and a fabulous ensuite bath with a walk-through shower featuring dual shower heads and a built-in seat. A standalone tub adds a touch of opulence, and the large master vanity with two sinks and quartz countertops complements the functionality of the space. The master walk-in closet is expansive and well-organized with wood shelving. On the opposite side of the home from the master suite, you'll find an additional bedroom and full bath, providing privacy and convenience. The covered back porch overlooks the backyard, providing a perfect spot for outdoor relaxation and plenty of room for a pool. Venture upstairs to discover two generously sized bedrooms with large walk-in closets, a large bathroom, and a spacious bonus room with a closet that can easily serve as a fifth bedroom. An adjacent office or exercise area adds versatility to the upper level. Noteworthy features include 8-foot interior doors downstairs, adding a touch of grandeur to the living spaces. This gorgeous home, situated on a sizable lot, offers a rare opportunity for luxurious and comfortable living. Don't miss the chance to make this stunning property your new sanctuary!
- Type:
- Single Family
- Sq.Ft.:
- 2,851
- Status:
- Active
- Beds:
- 4
- Lot size:
- 0.63 Acres
- Year built:
- 2024
- Baths:
- 3.00
- MLS#:
- 4073811
- Subdivision:
- Bakersfield
ADDITIONAL INFORMATION
SPLIT 4 BEDROOM, 3 FULL BATH IN BAKERSFIELD SUBDIVISION. THIS HOME HAS 2 BEDROOMS DOWN AND 2 BEDROOMS UP PLUS A FINISHED GAME ROOM. THERE IS A LARGE EAT-IN KITCHEN WITH UPGRADED CABINETS, ISLAND WITH BREAKFAST BAR, AND GRANITE COUNTERTOPS. THERE IS A FORMAL DINING ROOM AND SPACIOUS GREAT ROOM WITH A GAS FIREPLACE. THE MASTER BEDROOM HAS TREYED CEILINGS AND A HUGE SALON BATH THAT INCLUDES: WALK THROUGH TILED SHOWER, STAND ALONE SOAKER TUBS IN CENTER OF ROOM, AND TWO SINKS AND CABINETS. HARDWOOD THROUGHOUT THE LOWER LEVEL EXCEPT IN THE WET AREAS. WROUGHT IRON STAIR RAILING, LOTS OF RECESSED LIGHTING ARE ONLY A FEW OF THE MANY EXTRAS YOU WILL FIND IN THIS HOME. THE EXTERIOR HAS MINIMUM MAINTENANCE W/BRICK AND SIDING. HUGE COVERED BACK PATIO WITH CEILING FANS AND PREWIRED FOR SPEAKERS.

All information provided is deemed reliable but is not guaranteed and should be independently verified. Such information being provided is for consumers' personal, non-commercial use and may not be used for any purpose other than to identify prospective properties consumers may be interested in purchasing. The data relating to real estate for sale on this web site is courtesy of the Memphis Area Association of Realtors Internet Data Exchange Program. Copyright 2025 Memphis Area Association of REALTORS. All rights reserved.
Andrea D. Conner, License 22561, Xome Inc., License 21183, [email protected], 844-400-XOME (9663), 750 State Highway 121 Bypass, Suite 100, Lewisville, TX 75067

The data relating to real estate for sale on this web site comes in part from the IDX/RETS Program of MLS United, LLC. IDX/RETS real estate listings displayed which are held by other brokerage firms contain the name of the listing firm. The information being provided is for consumer's personal, non-commercial use and will not be used for any purpose other than to identify prospective properties consumers may be interested in purchasing. Information is deemed to be reliable but not guaranteed. Copyright 2021 MLS United, LLC. All rights reserved.
Nesbit Real Estate
The median home value in Nesbit, MS is $443,900. This is higher than the county median home value of $278,700. The national median home value is $338,100. The average price of homes sold in Nesbit, MS is $443,900. Approximately 87.48% of Nesbit homes are owned, compared to 7.38% rented, while 5.14% are vacant. Nesbit real estate listings include condos, townhomes, and single family homes for sale. Commercial properties are also available. If you see a property you’re interested in, contact a Nesbit real estate agent to arrange a tour today!
Nesbit, Mississippi has a population of 7,449. Nesbit is more family-centric than the surrounding county with 39.15% of the households containing married families with children. The county average for households married with children is 33.92%.
The median household income in Nesbit, Mississippi is $105,958. The median household income for the surrounding county is $73,460 compared to the national median of $69,021. The median age of people living in Nesbit is 35.5 years.
Nesbit Weather
The average high temperature in July is 92.3 degrees, with an average low temperature in January of 30.2 degrees. The average rainfall is approximately 55.3 inches per year, with 3.3 inches of snow per year.
