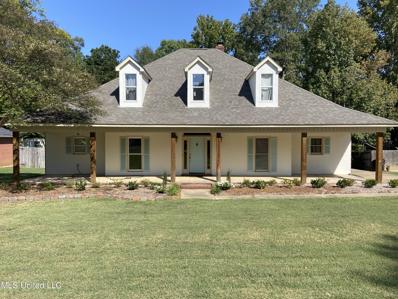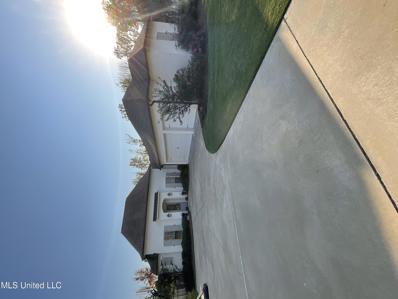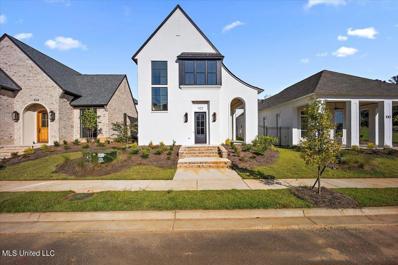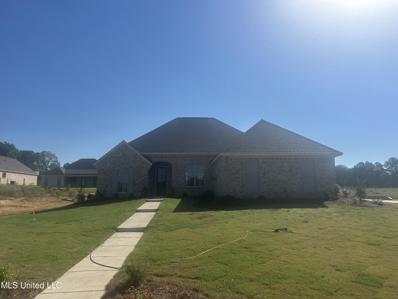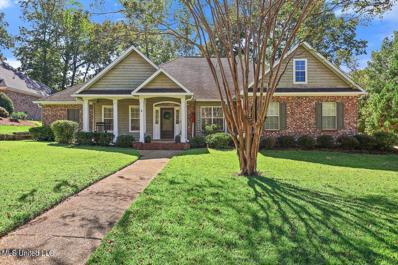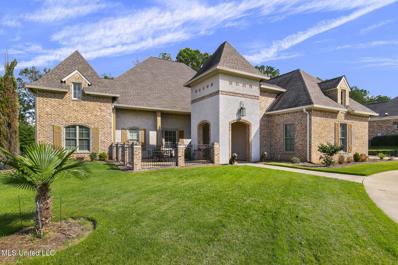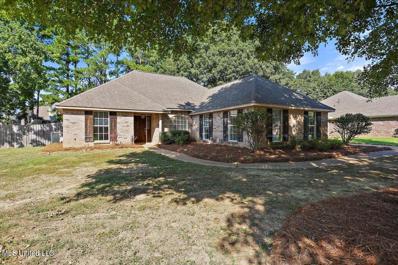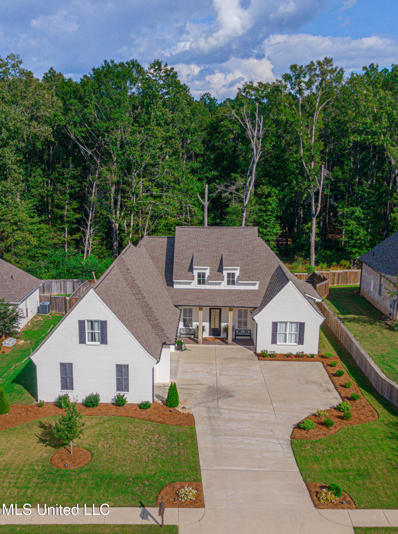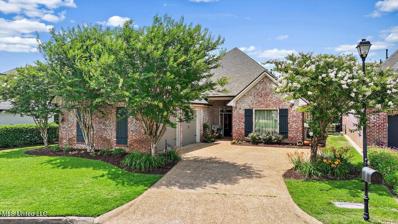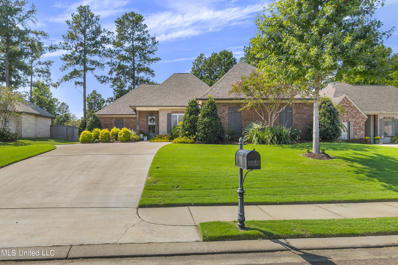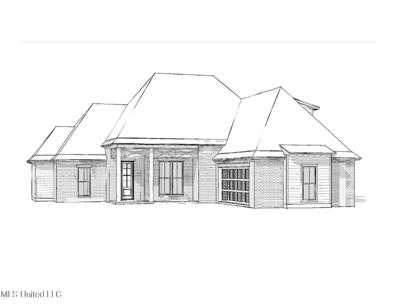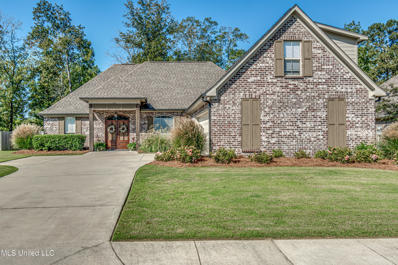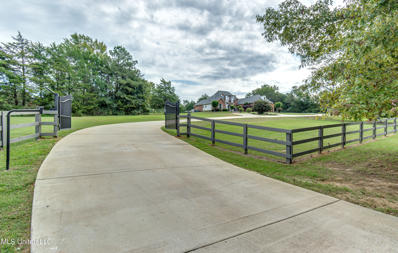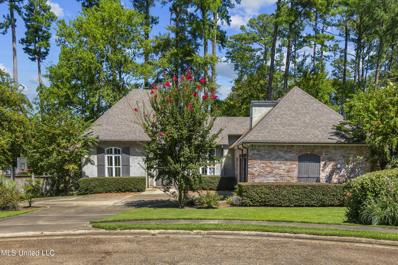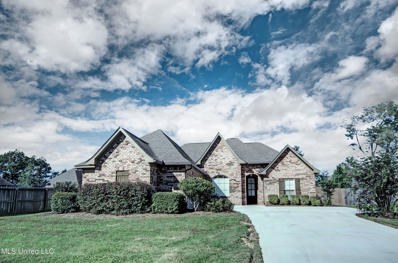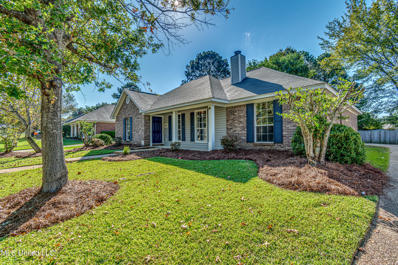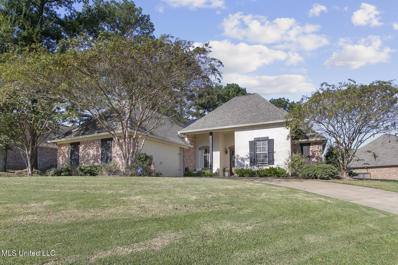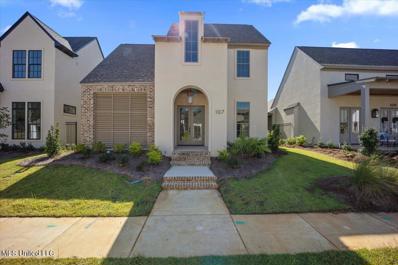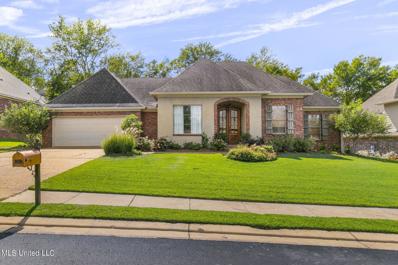Madison MS Homes for Rent
- Type:
- Single Family
- Sq.Ft.:
- 3,000
- Status:
- Active
- Beds:
- 4
- Lot size:
- 0.4 Acres
- Year built:
- 1997
- Baths:
- 3.00
- MLS#:
- 4094087
- Subdivision:
- Oak Ridge Estates
ADDITIONAL INFORMATION
Come see this beautiful home in a wonderful family neighborhood! This home has 3 bedrooms downstairs with the 4th bedroom and bath upstairs which has a large living area for a playroom, or office - perfect for a teenager! The kitchen is large with beautiful quartz countertops. Vaulted ceiling in the great room and solid flooring throughout. No carpet. Many updates made within the past 2-3 years. Make your appointment today!
$449,000
268 Harris Circle Madison, MS 39110
- Type:
- Single Family
- Sq.Ft.:
- 2,321
- Status:
- Active
- Beds:
- 4
- Lot size:
- 0.3 Acres
- Year built:
- 2018
- Baths:
- 3.00
- MLS#:
- 4093993
- Subdivision:
- Dixon Pass
ADDITIONAL INFORMATION
Welcome to 268 Harris Cir. conveniently located in the Gluckstadt city limits close to dining and shopping! This beautiful 4 bedroom 3 bathroom home sits on a .3 acre lot with no backyard neighbors! It has an open floor concept. Huge private master bedroom. Two of the bedrooms are jack and Jill with a private guest room on the opposite side of the house. The home has beautiful natural pine floors and quartz countertops throughout. You do not want to miss out on the incredible outdoor kitchen that is covered under the spacious outdoor patio! The natural gas griddle and fridge will remain. Schedule your showing today with your favorite realtor.
$279,500
103 Eastwood Drive Madison, MS 39110
- Type:
- Single Family
- Sq.Ft.:
- 1,776
- Status:
- Active
- Beds:
- 3
- Lot size:
- 0.4 Acres
- Year built:
- 1991
- Baths:
- 2.00
- MLS#:
- 4093991
- Subdivision:
- North Place Of Madison
ADDITIONAL INFORMATION
103 Eastwood Drive is a beautiful move-in-ready home in the center of Madison that is conveniently located near I-55, Hwy. 463, shopping, schools, and more! Nestled on a large corner lot in Northplace of Madison, this lovely home has a lot of extras, including an extra large garage, storage room attached to garage, huge covered screened patio, large shed, extra large private backyard, a wooden privacy fence with 2 gates (corner lot) including one double gate that allows large vehicles in the backyard. The home also features landscaped front and back yards, custom designed large cabinets in the living room, custom designed large pantry closet, crown moulding, LED lights throughout, extra large stainless steel refrigerator, and a brand new stainless steel stove. As you enter the foyer of the home, you'll notice the gorgeous leaded glass front door, very nice vinyl flooring and a spacious open concept, providing a nice flow from the den to dining room. The den features a beautiful fireplace and large custom cabinets large enough for a big screen TV. The kitchen features plenty of cabinets and countertop space, as well as a spacious ''eat-in'' area with lots of natural light. There is also a spacious laundry room with washer and dryer included if desired. The public schools for this neighborhood are Madison Station Elementary, Madison Middle, Rosa Scott and Madison Central, all providing bus pickup from the driveway of this corner lot. This home has been well-maintained and is ready for new owners. Call your realtor today to schedule a showing!
$649,000
102 Water Street Madison, MS 39110
- Type:
- Single Family
- Sq.Ft.:
- 2,851
- Status:
- Active
- Beds:
- 4
- Lot size:
- 0.2 Acres
- Year built:
- 2024
- Baths:
- 3.00
- MLS#:
- 4093977
- Subdivision:
- Lost Rabbit
ADDITIONAL INFORMATION
Welcome to the Town of Lost Rabbit that houses not only the most serene beauty of the Ross Barnett Reservoir but also the new General Store and Spa and The Rabbit Hole. Within walks away sits an amazing 4 Bedroom 2.5 bath with an open floor plan. Kitchen laid out for a cooks dream. Primary suite is on the first floor that is large with a beautiful ensuite with a soaker tub and a tiled stand alone shower. UpStairs is a den with three bedrooms and a large double vanity bathroom. Outside is a large patio a perfect place to grill and take in that fresh air off the reservoir. This house is a great low maintenance property with a lot of amenities just a few steps away. Call your favorite Realtor today for your personal viewing.
- Type:
- Single Family
- Sq.Ft.:
- 2,142
- Status:
- Active
- Beds:
- 3
- Lot size:
- 0.25 Acres
- Year built:
- 1994
- Baths:
- 3.00
- MLS#:
- 4093936
- Subdivision:
- Cobblestone
ADDITIONAL INFORMATION
For Sale 3 Bedroom, 2.5 Bath Home in Cobblestone Subdivision, Madison. This beautifully remodeled home in the highly sought-after Cobblestone Subdivision offers the perfect blend of style and convenience! With 3 spacious bedrooms and 2.5 baths, the home boasts luxury vinyl flooring, fresh paint throughout, and updated light and plumbing fixtures. The updated kitchen features granite countertops and an open layout, ideal for gatherings. Situated in the heart of Madison, this home is located within a top-rated school district, offering some of the best schools in the state. With easy access to local amenities and major highways, this is an incredible opportunity to own in one of Madison's most desirable communities. Don't miss out on this move-in-ready gem! Schedule your showing today!
$365,000
400 Old Maple Cove Madison, MS 39110
- Type:
- Single Family
- Sq.Ft.:
- 1,854
- Status:
- Active
- Beds:
- 3
- Lot size:
- 0.5 Acres
- Year built:
- 2024
- Baths:
- 2.00
- MLS#:
- 4093896
- Subdivision:
- Lewis Farms
ADDITIONAL INFORMATION
Beautiful new construction in Madison's newest subdivision, Lewis Farms. The front door opens to a spacious great room and dining room. The great room leads into the kitchen separated by a beautiful painted brick archway. The kitchen boasts a large island topped with beautiful white granite, custom cabinets, stainless steel appliances gas range and under counter lighting. To the west of the kitchen is a mud room and large laundry room with sink, quartz coutners, storage and drying rod. The the east of the kitchen is a large office with built ins and farther along is the master suite. The master has tres ceilings, double vanities, large tub, separate walk-in shower, water closet and large master closet with built-ins. The 2nd and 3rd bedrooms are on opposite side of home separated by shared bath. Back patio is covered with stamped concrete. Large sodded yard on this fabulous corner lot with garage on the side. Come see this one today.
- Type:
- Single Family
- Sq.Ft.:
- 2,197
- Status:
- Active
- Beds:
- 4
- Lot size:
- 0.39 Acres
- Year built:
- 1999
- Baths:
- 3.00
- MLS#:
- 4093834
- Subdivision:
- Cross Creek
ADDITIONAL INFORMATION
Welcome to this stunning traditional home located on a desirable corner lot of sought after Cross Creek. As you enter, you'll be greeted by a formal entryway leading to elegant luxury vinyl floors in both the entry and formal dining room. The spacious den with gas fireplace boasts soaring ceilings, creating an inviting atmosphere.This beautifully maintained home features a desirable split plan with 4 bedrooms and 3 baths. The expansive kitchen includes a breakfast bar and is open to the bright breakfast area, perfect for family gatherings.Step outside to the covered and extended patio with an additional poured slab with fire pit for extra space, ideal for entertaining or relaxing in your fully fenced backyard. Yard has a retaining wall and new french gutters to keep water away from the house. This home has no known foundation issues as well. Plus, the community pool and clubhouse are just a short stroll away!Don't miss your chance to own this charming home in a prime location. Schedule your showing today!
- Type:
- Single Family
- Sq.Ft.:
- 4,924
- Status:
- Active
- Beds:
- 5
- Lot size:
- 0.54 Acres
- Year built:
- 2016
- Baths:
- 5.00
- MLS#:
- 4093807
- Subdivision:
- Ironwood Plantation
ADDITIONAL INFORMATION
Welcome to this picturesque 5-bedroom, 4.5-bath home in Ironwood Plantation neighborhood. Spanning 4,924 square feet, this unique property stands tall with its beautiful Pigeonnier frontage, circular drive, and an inviting open-air courtyard that is perfect for enjoying the southern breeze.Step inside to discover beautiful brick archways in this spacious layout, including a dedicated home office and a versatile bonus/media room that can also serve as an additional bedroom. The gourmet kitchen is a chef's dream, equipped with a Thermador range top, double oven, and wine cooler, all enhanced by elegant wood ceilings. The outdoor 'cabana area' has been closed in, heated and cooled and is a true oasis with outdoor kitchen and grill, as well as a screened-in back porch for year-round enjoyment. The expansive primary suite includes a luxurious en-suite bath, generous closet, and a walk through shower, ensuring comfort and convenience.Complete with a 3-car garage, this home seamlessly blends high end luxury and functionality, making it the perfect home in Ironwood Plantation. Don't miss the opportunity to make this dream home yours!
$275,000
111 Saddle Cv Cove Madison, MS 39110
- Type:
- Single Family
- Sq.Ft.:
- 1,707
- Status:
- Active
- Beds:
- 3
- Lot size:
- 0.25 Acres
- Year built:
- 2000
- Baths:
- 2.00
- MLS#:
- 4093769
- Subdivision:
- Red Oak Plantation
ADDITIONAL INFORMATION
This well kept 3 bedroom 2 bath home located in the Red Oak Plantation subdivision off Gluckstadt Rd is ready for new owners. Fresh paint, new carpet and much more. Through the front door you will walk into the huge living room with the formal dining to the right. Enjoy coffee at the breakfast bar the divides the breakfast nook and the kitchen. Refrigerator stay on this one buyers. The large master bedroom is ready for the largest furniture you have. Thee is also plenty of room in the master bath and walk in closet. The two guest bedrooms are located on the opposite side of the house and split by the guest bath. Now out to the back patio that offers tons of shade and a perfect place to relax after a long day. This property is conveniently located just minutes from the interstate, restaurants, shopping and your favorite shake or coffee shop.
- Type:
- Single Family
- Sq.Ft.:
- 3,100
- Status:
- Active
- Beds:
- 5
- Lot size:
- 0.27 Acres
- Year built:
- 2020
- Baths:
- 4.00
- MLS#:
- 4093749
- Subdivision:
- Stone Creek
ADDITIONAL INFORMATION
Stunning Custom Dream Home in Stone Creek! This home was designed for both comfort and luxury, featuring five spacious bedrooms and four beautifully appointed bathrooms. From the moment you enter the front door, your attention is captivated by the open floor plan that creates a seamless flow throughout the living spaces. This plan is perfect for entertaining and family gatherings. Exquisite lighting enhances the modern aesthetics of the home. The chef's kitchen is a culinary dream, equipped with high-end appliances and ample island, plus loads of counter space for meal preparation. The walk-in Butlers Pantry features a coffee bar, storage for large appliances, ice maker and built-in microwave. Keeping Room off the Kitchen is perfect for a large dining table or a secondary living space. The main level features four generous bedrooms. The primary bathroom beautifully blends farmhouse charm with modern finishes. At the centerpiece, a stunning vessel tub offers a luxurious spot for relaxation, surrounded by elegant fixtures that enhance its appeal. The large fully tiled shower, complete with glass doors, is accented by tasteful tile choices that evoke a sense of sophistication. An expansive closet connects seamlessly to the laundry room, providing the ultimate convenience for daily routines. Upstairs, you'll find a large bonus bedroom that spans the length and depth of the oversized three car garage features a full bath and large closet. Walk-in attic has lots of flooring. Step outside to the covered patio, complete with a cooking station, perfect for outdoor dining and gatherings. The outdoor deck, adorned with lighting, creates a serene space for relaxation under the stars. With no neighbors backing up to the property, you'll enjoy a sense of privacy and tranquility. The good-sized backyard provides plenty of space for gardening or play. No need to plan for a pool as this beauty is right down from the community pool/pavilion. Other executive and custom details include: All hardwood flooring, Tornado Safe room with steel door, gun safe room in the garage, Oversized 3 Car garage with Epoxy flooring with loads of storage and built-ins, LED lighting throughout, Full-house water filtration system, built-in ice-maker, tankless gas water heaters, quartz counters in kitchen and baths, mudroom/lockers in the garage hall! This home truly combines modern luxury with functional living. Don't wait to book your private appointment today!
$270,000
442 West Place Madison, MS 39110
- Type:
- Single Family
- Sq.Ft.:
- 1,732
- Status:
- Active
- Beds:
- 3
- Lot size:
- 0.28 Acres
- Year built:
- 1996
- Baths:
- 2.00
- MLS#:
- 4093744
- Subdivision:
- North Ridge
ADDITIONAL INFORMATION
Charming Madison Home with Functional Layout and Great FeaturesWelcome to 442 West Pl., a beautifully designed home located just minutes from I-55, award-winning Madison schools, shopping, and dining. This three-bedroom, two-bath split plan offers approximately 1,732 sq. ft. of well-designed living space, perfect for those seeking both comfort and convenience.As you enter through the covered front porch, you'll be greeted by a foyer with wood floors, leading to a formal dining room and a spacious living room with the warmth of a brick hearth fireplace. The kitchen is perfect for everyday living and entertaining, featuring bar seating, ample counter space, and plenty of cabinets. It opens to a separate breakfast area, making meal prep and dining a breeze.The primary suite boasts wood floors, tray ceilings, and excellent wall space for furniture. The en suite bath includes double vanities, a large soaking tub, a separate shower, a private water closet, and a generous walk-in closet.The two secondary bedrooms are both spacious, each offering walk-in closets. The second bathroom is designed for functionality, with an extended vanity and a separate toilet and tub area for easy sharing.Outside, you'll enjoy a covered back porch overlooking the backyard, which is partially enclosed by a white picket fence--perfect for relaxing or entertaining.This home is an excellent opportunity to own in Madison at a price that allows for personalization to suit your style. Don't miss out on this fantastic find!
- Type:
- Single Family
- Sq.Ft.:
- 3,669
- Status:
- Active
- Beds:
- 4
- Lot size:
- 0.25 Acres
- Year built:
- 2003
- Baths:
- 4.00
- MLS#:
- 4093623
- Subdivision:
- Lake Caroline
ADDITIONAL INFORMATION
This stunning waterfront property at Lake Caroline is a rare find. From the charming brick front porch to the captivating lake and golf course views, every detail of this home exudes charm. Inside, the chef-inspired kitchen features granite countertops and top-of-the-line appliances, making meal prep a joy, while the expansive living room with a cozy gas-log fireplace provides the perfect space for relaxation and entertaining. Newly installed white oak floors and freshly painted walls in the main living areas means a move-in-ready home. The split floor plan offers privacy, with a luxurious primary suite that boasts a beautifully remodeled bath. You'll also find flexible spaces like a bonus room--ideal for a 4th bedroom, home office, gym, or craft area. A dedicated ''boat room'' provides convenient storage for outdoor gear, the screened back porch is ideal for relaxation and the boat slip with a solar-powered lift makes accessing the water a breeze. Lake Caroline offers an active lifestyle with boating, fishing, pools, tennis courts, playgrounds, and more. Don't miss your chance to own this beautiful home and experience all the perks of lakefront living.
$369,000
132 Hampton Ridge Madison, MS 39110
- Type:
- Single Family
- Sq.Ft.:
- 1,845
- Status:
- Active
- Beds:
- 3
- Lot size:
- 0.21 Acres
- Year built:
- 2018
- Baths:
- 2.00
- MLS#:
- 4093587
- Subdivision:
- Lake Caroline
ADDITIONAL INFORMATION
Seller is offering $5000 in 2/1 buy down or closing cost. Charming 3-Bedroom, 2-Bath Home in Hampton Ridge, Lake CarolineWelcome to this delightful 3-bedroom, 2-bath home nestled in the desirable Hampton Ridge community of Lake Caroline. This home features a stunning brick accent wall in the open dining/living room, a modern kitchen with breakfast bar and granite countertops, office area next to the drop off area, and beautiful wood flooring throughout the main living areas. The primary bedroom offers a touch of rustic elegance with a pine ceiling, while the covered back porch, complete with a cozy gas log fireplace and extended patio. You will love this home! Enjoy all the wonderful amenities that Lake Caroline has to offer. Schedule your private showing today!
- Type:
- Single Family
- Sq.Ft.:
- 2,100
- Status:
- Active
- Beds:
- 3
- Lot size:
- 0.5 Acres
- Year built:
- 2024
- Baths:
- 2.00
- MLS#:
- 4093578
- Subdivision:
- Lewis Farms
ADDITIONAL INFORMATION
New subdivision in Madison County. Currently Under Construction. 3-bedroom, 2-bath, 2-Car garage. Unfinished Bonus Room, Open Floor plan, HUGE Pantry, Office / Flex Space
$409,000
236 Buckhead Drive Madison, MS 39110
- Type:
- Single Family
- Sq.Ft.:
- 2,297
- Status:
- Active
- Beds:
- 4
- Lot size:
- 0.31 Acres
- Year built:
- 2016
- Baths:
- 3.00
- MLS#:
- 4093602
- Subdivision:
- Timber Ridge
ADDITIONAL INFORMATION
Discover your new home with this charming 4 Bedroom, 3 Bath property located in the Mannsdale/Germantowne school district. This well maintained home is CLOSE TO I-55 and features a large PRIVATE BACKYARD! Retreat from your busy work week with family & friends in your tranquil backyard that boasts a nice sized covered porch. Lots of additional space for a playground set, firepit, or even a pool! The split floor plan features hardwood floors throughout the main areas (carpet only in two guest bedrooms downstairs). The entryway & cozy great room offer plenty of space for entertaining. Dine with the family in the dining space just off the kitchen with overflow seating at the breakfast bar! The kitchen is spacious with granite countertops, a gas range, a refrigerator purchased just 6 months ago that stays with the home, 2020 dishwasher and walk-in pantry. The hallway off the kitchen which leads to the upstairs features a built in desk with lots of cabinetry for storage & a mud room with bench and cubbies. The primary suite includes a spacious bedroom with trey ceilings, walk-in closet, & luxurious en-suite bathroom with double vanities, jacuzzi tub, and separate shower. The home is equipped with a Vivint system (thermostat & security system). Plus, new homeowner can tie smoke alarms into the system. The camera out back will stay. Upstairs you will find a Bonus Room that can be used as a 4th bedroom, a full bath and a closet. Rush over and take a peek before it's gone!
$824,999
380 Catlett Road Madison, MS 39110
- Type:
- Single Family
- Sq.Ft.:
- 3,039
- Status:
- Active
- Beds:
- 6
- Lot size:
- 2.83 Acres
- Year built:
- 2007
- Baths:
- 4.00
- MLS#:
- 4093543
- Subdivision:
- Metes And Bounds
ADDITIONAL INFORMATION
Welcome to your dream home, a unique 6-bedroom, 4-bath masterpiece nestled on 2.83 fully fenced acres, complete with a private gate and a spectacular pool! This property is perfect for those who love outdoor living. Spend your summer days lounging by the new pool, featuring two tanning ledges, or relaxing in the hot tub, which heats up with just a touch of a remote. The heated and cooled treehouse offers a versatile space--perfect as a man cave or a fun hangout for the kids. From the expansive patio, enjoy serene, private views that make every day feel like a vacation.The property also boasts a spacious carport designed to accommodate vehicles, boats, and other outdoor toys, adding to the home's appeal for adventurers and outdoor enthusiasts alike.Inside, you'll find an equally impressive space. The updated kitchen is a chef's delight with a large island and spacious pantry with a hidden wine cellar buildout, while the primary bathroom has been beautifully updated for modern luxury. The split floor plan offers 4 bedrooms and 3 baths on the main level, with 2 bedrooms and 1 bath upstairs--perfect for families or guests. The soaring ceilings in the living room add grandeur, complemented by wood floors throughout.With a new roof installed just last year and 2 tankless hot water heaters, this home is truly move-in ready. Don't miss the opportunity to make this exceptional property yours. Call your REALTOR(r) today to schedule a viewing!
$515,500
708 Welford Ct. Madison, MS 39110
- Type:
- Single Family
- Sq.Ft.:
- 3,116
- Status:
- Active
- Beds:
- 4
- Lot size:
- 0.38 Acres
- Year built:
- 2004
- Baths:
- 3.00
- MLS#:
- 4093500
- Subdivision:
- Wright's Mill
ADDITIONAL INFORMATION
Gorgeous home located on a cul-de-sac in the beautiful, gated neighborhood of Wright's Mill. This is a 4BR/3B split plan with bonus room and an office. The office has double 8' wooden doors that can be closed for privacy. The office has built-ins for great storage. The foyer opens to the formal dining room and family room with elegant columns and arched openings. Tall ceilings and beautiful wood floors make this a stunning entry. Family room is large with built-ins on each side of the fireplace. There are two doors with transom windows in FR & kitchen leading to large wrap around deck. This provides great natural light into the home. Between Family Room and kitchen is a massive brick archway. Kitchen is very spacious with granite countertops, five eye gas cooktop and beautiful stainless vent hood. Kitchen has numerous cabinets and two pantries. One for food and one for those small kitchen appliances that you occasionally use. Two bedrooms on left side of home with Jack & Jill bath. Third bedroom just off kitchen area. Full bath next to 3rd bedroom. Master BR is large with corner windows overlooking backyard. Master bath has his & her vanities, separate water closet, corner tub and large shower. Just off Master bath are two large walk-in closets. Bonus room also has wood floors. Laundry room has great storage, sink and folding area. 8' interior wooden doors throughout the home. Surround sound in family room, kitchen, master bedroom and office. Step out the back door and you will feel like you are in a park. Double doors leading from family room and kitchen to the wrap around deck. It makes for a great flow for entertaining. This gorgeous backyard backs up to Wright's Mill breathtaking neighborhood pool and playground. Excellent alarm system. This neighborhood is conveniently located to shopping, restaurants, grocery stores, medical facilities. Only minutes away from the beautiful Ross Barnett Reservoir.
$335,000
113 Buckhead Drive Madison, MS 39110
- Type:
- Single Family
- Sq.Ft.:
- 1,850
- Status:
- Active
- Beds:
- 3
- Lot size:
- 0.25 Acres
- Year built:
- 2013
- Baths:
- 2.00
- MLS#:
- 4093491
- Subdivision:
- Timber Ridge
ADDITIONAL INFORMATION
Fantastic home in a great neighborhood in one of the fastest growing communities in the area! This 3/2 plan sits on a large lot and features a computer desk, a large family room that opens to a large kitchen that has lots of cabinets, and an island with bar. This home comes with wood floors in living, dining room, and it has ceramic in kitchen, bath and utility. This has a chef's kitchen with SOLID GRANITE TOPS and STAINLESS STEEL appliances. It also has a large master bedroom, and the master bath has a double vanities, Jacuzzi tub with separate shower and a large walk in closet that leads straight into the laundry room. This home has security system, covered back porch, gas log fireplace, and more. Don't miss out schedule a showing today.
- Type:
- Single Family
- Sq.Ft.:
- 1,619
- Status:
- Active
- Beds:
- 3
- Lot size:
- 0.28 Acres
- Year built:
- 1993
- Baths:
- 2.00
- MLS#:
- 4093479
- Subdivision:
- North Place Of Madison
ADDITIONAL INFORMATION
If you are looking for a freshly painted home in the Madison Central School District in the heart of Madison the City and your budget is $250,000, this is your lucky listing! Come check this amazing home out before it is gone with the wind! This home is move in ready and offers 3 full bedrooms with a bonus space that can be used for 4th bedroom or office or dinning room! Side entrance 2 car garage with access to the HUGE backyard. Fresh pine straw flowerbeds gives this home stunning curb appeal that will make you the envy of the neighborhood. Don't Delay, call today! Pick any realtor and come running before its gone !
- Type:
- Single Family
- Sq.Ft.:
- 1,921
- Status:
- Active
- Beds:
- 3
- Lot size:
- 0.27 Acres
- Year built:
- 2006
- Baths:
- 2.00
- MLS#:
- 4093461
- Subdivision:
- Ridgefield
ADDITIONAL INFORMATION
This home features 3 Bedrooms, 2 Bathrooms PLUS a SEPARATE OFFICE making working from home a breeze or an extra room to meet all your needs and comes with a large privacy fenced backyard. The Kitchen was recently updated with new granite countertops and a top of line Frigidaire Elite Oven. The Master Bathroom has been updated with new ceramic tile shower and granite countertops. Good split floorplan with nice size living room and engineered wood flooring in all bedrooms and office. For additional storage, the attic space above garage is floored. Custom curtains stay with the house You will not want to miss this one, Come See It Today.
$320,000
104 Falls Crossing Madison, MS 39110
- Type:
- Single Family
- Sq.Ft.:
- 1,645
- Status:
- Active
- Beds:
- 3
- Lot size:
- 0.46 Acres
- Year built:
- 2013
- Baths:
- 2.00
- MLS#:
- 4093387
- Subdivision:
- Falls Crossing
ADDITIONAL INFORMATION
Discover this meticulously maintained 3-bedroom, 2-bath home in Falls Crossing. This gem features a lovely kitchen, custom touches, and a spacious backyard, perfect for entertaining. Enjoy the convenience of a storage building with electricity and a backup generator. Located just outside Gluckstadt, this move-in ready home offers both comfort and peace of mind. Don't miss your chance to make it yours!
- Type:
- Single Family
- Sq.Ft.:
- 1,907
- Status:
- Active
- Beds:
- 3
- Lot size:
- 0.61 Acres
- Year built:
- 2010
- Baths:
- 2.00
- MLS#:
- 4093293
- Subdivision:
- Wellington
ADDITIONAL INFORMATION
Lake Living on quiet culdesac lot! Situated on 0.61 acres this 3/2 home is what you've been looking for in Wellington Subdivision! The home has an open concept with wood floors, granite counters, kitchen island, office and a screen porch that will be soon be your perfect spot in the crisp fall evenings. So much to love about this property!
$380,000
101 Quarles Drive Madison, MS 39110
- Type:
- Single Family
- Sq.Ft.:
- 2,203
- Status:
- Active
- Beds:
- 4
- Lot size:
- 0.33 Acres
- Year built:
- 2010
- Baths:
- 3.00
- MLS#:
- 4093160
- Subdivision:
- Hatheway Lake
ADDITIONAL INFORMATION
This gorgeous corner lot, with lake views and mature landscaping is ready for new owners. 4 bedroom, 3 bathroom open concept home has the space and location you've been looking for. Walking distance to the pool, playground, boat ramp! The 30 acre lake is stocked for fishing, too. Heart of pine floors throughout, granite countertops, stainless appliances. All the upgrades! Separate his and her vanities in the primary bath and separate his and hers closets. Love the mudroom and small office area for extra storage. Custom built-in China cabinet in kitchen. Covered patio in the back is great for entertaining with a large, fully fenced backyard! Hatheway Lake is a fun, active community that has multiple events throughout the year. Like neighborhood fireworks shows over the lake and fun block parties! The refrigerator stays with the home. Top-rated Mannsdale/Germantown school district.
$599,000
107 Water Street Madison, MS 39110
- Type:
- Single Family
- Sq.Ft.:
- 2,843
- Status:
- Active
- Beds:
- 3
- Lot size:
- 0.15 Acres
- Year built:
- 2024
- Baths:
- 3.00
- MLS#:
- 4093272
- Subdivision:
- Lost Rabbit
ADDITIONAL INFORMATION
Welcome to Lost Rabbit's newest phase. This amazing home is perfect for those who crave space but require less maintenance. Upon entering you are welcomed by an ample-sized family room that is topped off with an amazing fireplace. The room is lined with windows and opens out to the private screened in side patio. The family room flows into the kitchen/dining area which is outfitted with top of the line stainless appliances and marble countertops.Also to note the butler's pantry and walk in pantry that is nearby. Conviently located just off the dining area is the guest bathroom Just down the hallway is the primary suite which has plenty of room for your furnishings and boasts of a soaking tub, an amazing walk in shower, beautiful stone countertops, the latest design in lighting fixtures and hardware as well as a large walk in closet. Upstairs are two additional nice-sized bedrooms that are adjoined by a Jack-and-Jill bathroom as well as a large kids den/game room/bonus area. 107 Water Street is truly one size fits all. Also of note, this home is equipped with two traditional garage spaces as well as a golf cart or storage stall, a mud area just off the garage and a large laundry room. Located just a short walk from the marina, new neighborhood bar, spa, general store and so much more on the horizon. Now is truly the time to make your move to Lost Rabbit.
- Type:
- Single Family
- Sq.Ft.:
- 2,350
- Status:
- Active
- Beds:
- 4
- Lot size:
- 0.3 Acres
- Year built:
- 2006
- Baths:
- 3.00
- MLS#:
- 4093270
- Subdivision:
- Hartfield
ADDITIONAL INFORMATION
Meticulous 4 bed, 3 bath located in Hartfield of Madison. This type of house doesn't come up often and will go fast. The sellers have kept this home in pristine condition and replaced the HVAC and fence this year. New carpet in bedrooms and new wood floors in living and dining areas.Dishwasher were replaced in 2021 and hot water heater in 2023. Master has hhis and her vanity areas and his and her walk in closets. Kitchen is spacious with walk in pantry and the backyard is fully fenced with a spacious deck - perfect for parties and grilling out. Located right down from Livingston and three miles from Madison, this is one location that can't be beat. Feeds to Germantown Schools, neighborhood has pool and clubhouse. Don't sleep on this one.
Andrea D. Conner, License 22561, Xome Inc., License 21183, [email protected], 844-400-XOME (9663), 750 State Highway 121 Bypass, Suite 100, Lewisville, TX 75067

The data relating to real estate for sale on this web site comes in part from the IDX/RETS Program of MLS United, LLC. IDX/RETS real estate listings displayed which are held by other brokerage firms contain the name of the listing firm. The information being provided is for consumer's personal, non-commercial use and will not be used for any purpose other than to identify prospective properties consumers may be interested in purchasing. Information is deemed to be reliable but not guaranteed. Copyright 2021 MLS United, LLC. All rights reserved.
Madison Real Estate
The median home value in Madison, MS is $363,900. This is higher than the county median home value of $312,800. The national median home value is $338,100. The average price of homes sold in Madison, MS is $363,900. Approximately 89.32% of Madison homes are owned, compared to 5.75% rented, while 4.93% are vacant. Madison real estate listings include condos, townhomes, and single family homes for sale. Commercial properties are also available. If you see a property you’re interested in, contact a Madison real estate agent to arrange a tour today!
Madison, Mississippi has a population of 27,459. Madison is more family-centric than the surrounding county with 46.8% of the households containing married families with children. The county average for households married with children is 35.16%.
The median household income in Madison, Mississippi is $119,662. The median household income for the surrounding county is $74,688 compared to the national median of $69,021. The median age of people living in Madison is 40.4 years.
Madison Weather
The average high temperature in July is 91.8 degrees, with an average low temperature in January of 35 degrees. The average rainfall is approximately 54 inches per year, with 0.4 inches of snow per year.
