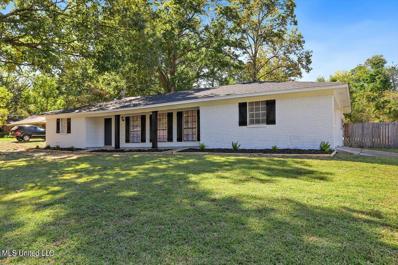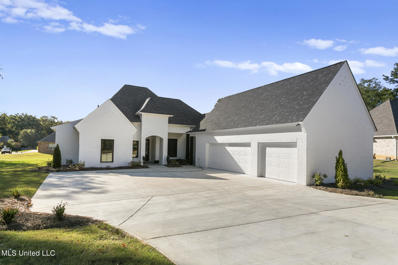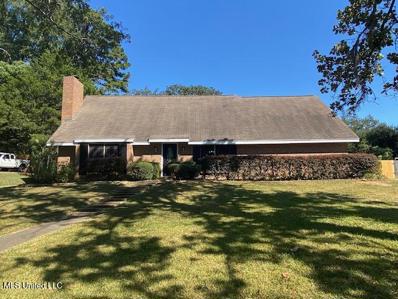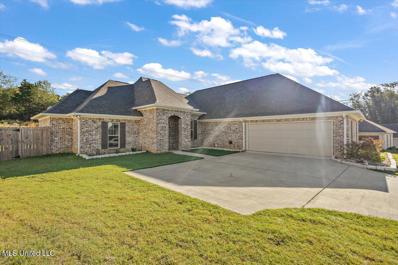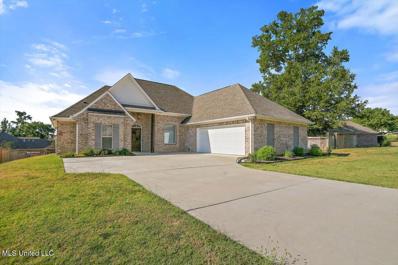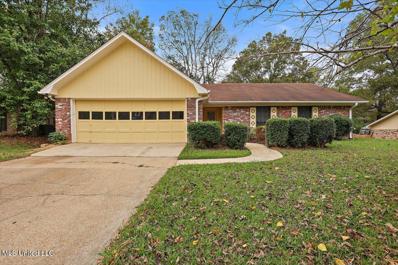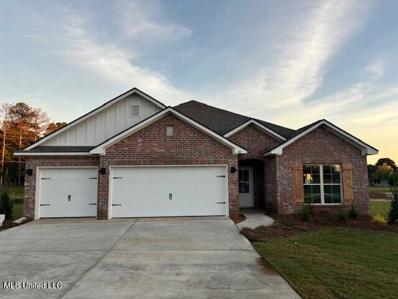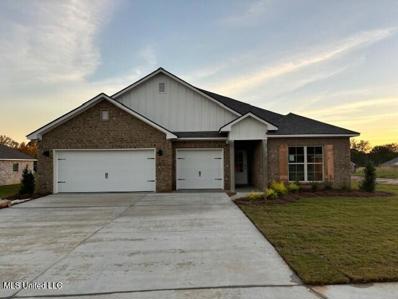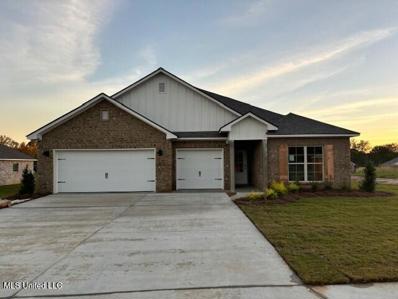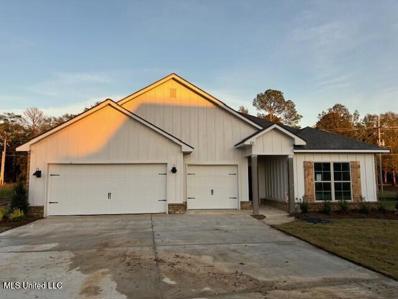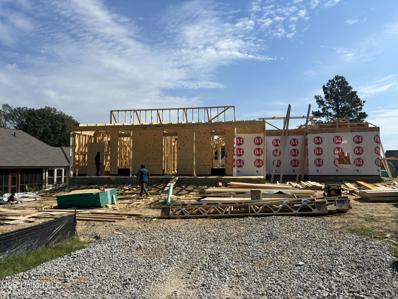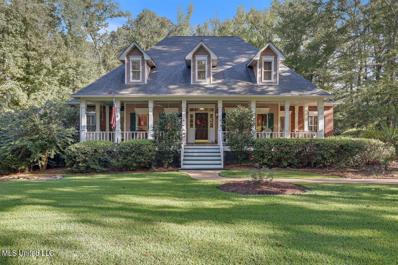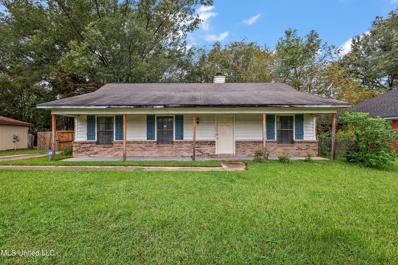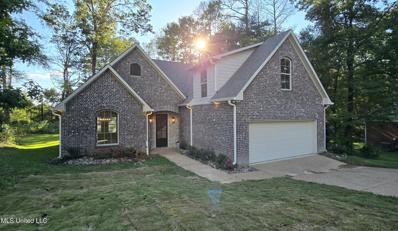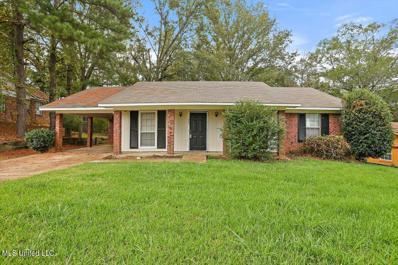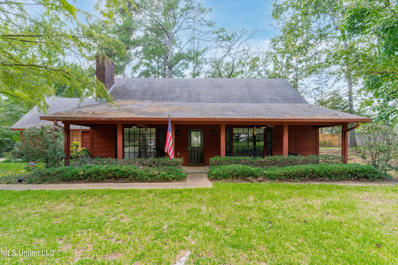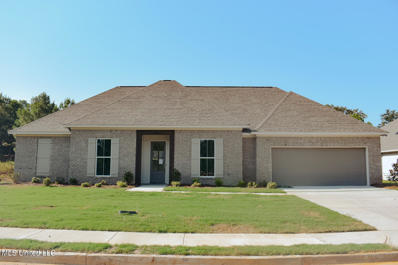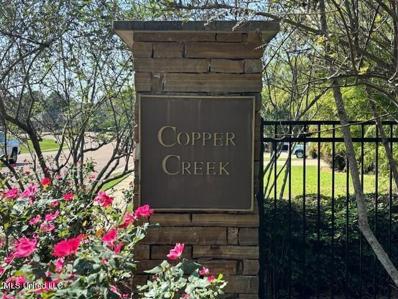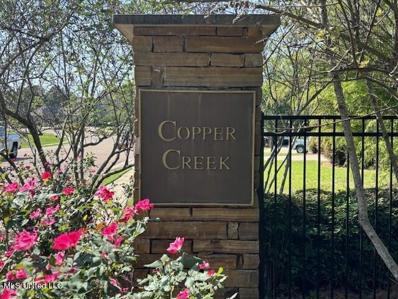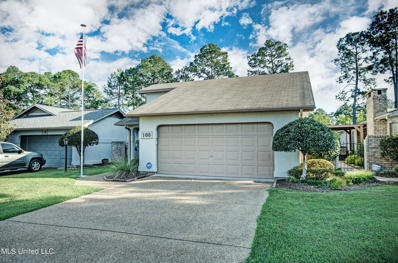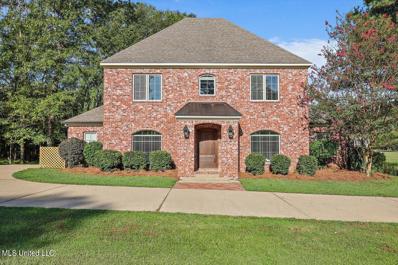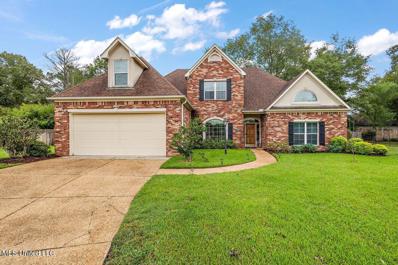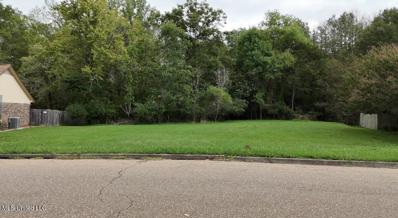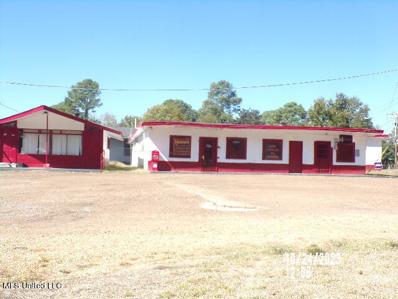Clinton MS Homes for Rent
$249,900
902 Wildwood Drive Clinton, MS 39056
- Type:
- Single Family
- Sq.Ft.:
- 2,416
- Status:
- Active
- Beds:
- 3
- Lot size:
- 0.31 Acres
- Year built:
- 1971
- Baths:
- 2.00
- MLS#:
- 4094450
- Subdivision:
- Clinton Park
ADDITIONAL INFORMATION
Beautiful 3 bedroom 2 full bathroom home with an office and a large bonus room! You will not want to miss this one! Nice fully-fenced backyard and A-Rated Clinton schools! Corner lot and storage building in backyard. Come view this home today before it's too late.
- Type:
- Single Family
- Sq.Ft.:
- 3,187
- Status:
- Active
- Beds:
- 5
- Lot size:
- 0.46 Acres
- Year built:
- 2024
- Baths:
- 4.00
- MLS#:
- 4094342
- Subdivision:
- Oakhurst
ADDITIONAL INFORMATION
This brand-new 3,187 sq. ft. residence offers modern luxury and comfort in a highly sought-after, safe neighborhood. Featuring 5 spacious bedrooms and 4 full bathrooms, this home is perfect for families seeking both style and space. One of the bedrooms is located above the 3-car garage, offering a private retreat or guest space.The community boasts an array of amenities, including tennis courts, a swimming pool with a playground and nature walk next to it, and a clubhouse, ideal for both relaxation and recreation. With its prime location, excellent amenities, and contemporary design, this home is a true gem. Whether you're looking to entertain or enjoy quiet, family time, this property provides the perfect blend of comfort and lifestyle.
- Type:
- Single Family
- Sq.Ft.:
- 2,392
- Status:
- Active
- Beds:
- 4
- Lot size:
- 0.6 Acres
- Year built:
- 1976
- Baths:
- 2.00
- MLS#:
- 4094017
- Subdivision:
- Hanging Moss Of Trailwood
ADDITIONAL INFORMATION
Ready to move right in? Located in estabished neighborhood and quick access to I-20 and Natchez Trace find this renovated 4 bedroom and 2 bath in Clinton School district with new flooring throughout, new dishwasher and ice maker in kitchen, fresh paint inside and out, new granite in bathrooms, and new light fixtures. Enjoy covered back patio with privacy fencing in back yard with 16x20 outbuilding.
$397,000
205 Oakmont Drive Clinton, MS 39056
- Type:
- Single Family
- Sq.Ft.:
- 2,218
- Status:
- Active
- Beds:
- 4
- Lot size:
- 0.31 Acres
- Year built:
- 2021
- Baths:
- 3.00
- MLS#:
- 4093945
- Subdivision:
- Oakhurst
ADDITIONAL INFORMATION
4/3 in desired Oakhurst subdivision. Like new and barely lived in. No carpet throughout the house. Granite countertops, fenced yard. Stainless steel appliances. Call your agent today for a private showing.
$399,900
200 Oakmont Drive Clinton, MS 39056
- Type:
- Single Family
- Sq.Ft.:
- 2,354
- Status:
- Active
- Beds:
- 4
- Lot size:
- 0.3 Acres
- Year built:
- 2022
- Baths:
- 3.00
- MLS#:
- 4093938
- Subdivision:
- Oakhurst
ADDITIONAL INFORMATION
This Amazing home is in sought after Oakhurst Subdivision of Clinton is just minutes from the interstate, Natchez Trace, shopping and dining. Features include an open floor plan, foyer, separate dining room, large family room with fireplace, pantry, kitchen with large breakfast bar, stainless steel appliances and nice drop zone. The primary bedroom and bath are great size and bath offers a soaker tub, double vanities, separate shower, and walk in closet. Across the home are 3 bedrooms, 2 baths with nice size closets. Oakhurst has neighborhood pool, clubhouse and playground. Call today to schedule your private tour.
- Type:
- Single Family
- Sq.Ft.:
- 1,930
- Status:
- Active
- Beds:
- 4
- Lot size:
- 0.26 Acres
- Year built:
- 1979
- Baths:
- 2.00
- MLS#:
- 4093739
- Subdivision:
- The Briars
ADDITIONAL INFORMATION
Spacious 4-Bedroom, 2-Bath Home in Clinton - Recently Refreshed and Move-In Ready!Welcome to this beautifully updated home, offering a blend of modern upgrades and cozy charm. As you approach, you'll be greeted by a quaint courtyard entry leading to the foyer. Inside, you'll find new flooring throughout, freshly painted walls, a new garage door motor, and a kitchen makeover featuring new countertops, stainless steel appliances, and updated cabinets.The living area is truly impressive, boasting a raised ceiling with exposed beams and a welcoming fireplace, perfect for gathering with family and friends. Just off the living room, a versatile sunroom awaits--ideal for a home office, playroom, or even a second living space. The kitchen has been thoughtfully modernized, offering plenty of cabinet space for all your storage needs.All four bedrooms are generously sized, providing ample room for everyone. The primary suite is a true retreat, complete with two closets (one of which is a walk-in) and a private bathroom.Outside, enjoy the privacy of a fully fenced backyard, perfect for pets or outdoor entertaining. Don't miss your chance to see this home--call your REALTOR(r) today to schedule a tour!
- Type:
- Single Family
- Sq.Ft.:
- 2,304
- Status:
- Active
- Beds:
- 4
- Lot size:
- 0.5 Acres
- Year built:
- 2024
- Baths:
- 3.00
- MLS#:
- 4093460
- Subdivision:
- Horseshoe Bend
ADDITIONAL INFORMATION
Stunning 3/3 plan.Fantastic living area off large kitchen with Granite,soft close cabinets and drawers,large island .Huge primary suite with ensuite bath containing soaking tub ,extra large seperate shower and double vanities.Very large walkin closet.Bedroom 2 has own bath.The remaining 2 bedrooms share a double vanity bath.Home has tankless water heater and smart thermostat that is part of Homes Smart technology capable of being controlled from a phone.Large 3 car garage.Home has $10,000 'Your Way Moneu'' that can be used for closing costs etc.This is on contracts to close by 10/31/24.Come by or get your Realtor to bring you by today!
- Type:
- Single Family
- Sq.Ft.:
- 2,785
- Status:
- Active
- Beds:
- 4
- Lot size:
- 0.5 Acres
- Year built:
- 2024
- Baths:
- 4.00
- MLS#:
- 4093431
- Subdivision:
- Horseshoe Bend
ADDITIONAL INFORMATION
The Camden plan is 2,785 sq/ft.4 bedrooms and 3 1/2 baths.Perfect for a multi generation setting.The large Kitchen overlooks the great room.The floor plan offers more than just a guest room,it lives as 2 seperate homes.A seperate suite with bedroom,kitchenette and private entrance with the convenience of a connecting door.The Camden includes Smart Home technolgy package which allows video doorbell,electronic lock smart thermostate and multiple light switches that can be controlled from your phone.The Seller is offering $10,000''Your Way Money''which may be used for closing costs.This requires a closing by 10/31/24.
- Type:
- Single Family
- Sq.Ft.:
- 1,961
- Status:
- Active
- Beds:
- 4
- Lot size:
- 0.5 Acres
- Year built:
- 2024
- Baths:
- 2.00
- MLS#:
- 4093421
- Subdivision:
- Horseshoe Bend
ADDITIONAL INFORMATION
The Holly plan has 4 bedrooms, 2 baths and a separate dining area. Plenty of room in your oversized family room that is open to the kitchen. The kitchen has Whirlpool appliances, granite counter tops, stainless undermount sink, breakfast bar and walk in pantry. The cabinets are white 36'' upper cabinets with sleek brushed nickel hardware and are soft close. The owner's suite has double vanities, a separate shower and large garden tub. This lovely home also has a covered back porch, separate laundry room, foyer and a 2-car garage. This home is a ''Smart Home'', a standard package that includes: a Z-Wave programmable thermostat manufactured by Honeywell; a Home connect TM door lock manufactured by Kwikset; Deako Smart Switches; a Qolsys, Inc. touchscreen Smart Home control device; an automation platform from Alarm.com; an Alarm.com video doorbell; an Amazon Echo Pop. Photo is an artist rendering. Other Floor Plans available in this community. Please note the property taxes are based on an unimproved homesite for 2024.
- Type:
- Single Family
- Sq.Ft.:
- 2,785
- Status:
- Active
- Beds:
- 4
- Lot size:
- 0.5 Acres
- Year built:
- 2024
- Baths:
- 4.00
- MLS#:
- 4093420
- Subdivision:
- Horseshoe Bend
ADDITIONAL INFORMATION
The Camden plan is a one-story multi-gen layout that offers two homes under one roof. It also has a 3 car garage. As you enter the foyer you are greeted with two guest bedrooms that share an ensuite bathroom with double vanity sinks. Making your way down the hall you will find large dining room perfect for the whole family. The well-appointed kitchen overlooks the great room with a brick fireplace and features an island with bar seating, plentiful cabinet with beautiful granite countertops and Whirlpool(r) stainless steel appliances. Enjoy views of the oversized covered lanai from the cafe area just off the kitchen. Bedroom one, located at the back of the house for privacy, has a bathroom suite with double vanity a spacious walk-in closet providing ample space for storage. This floor plans offer more than just a spare guest room. It's two homes -- the main home area with a separate suite including living space, bedroom, kitchenette and private entrances with the convenience and safety of a connecting door. Like all homes in The Meadows at Stout Farms, the Camden includes a Home is Connected smart home technology package which allows you to control your home with your smart device while near or away.
- Type:
- Single Family
- Sq.Ft.:
- 2,401
- Status:
- Active
- Beds:
- 4
- Lot size:
- 0.2 Acres
- Year built:
- 2024
- Baths:
- 4.00
- MLS#:
- 4093242
- Subdivision:
- Cedar Hill
ADDITIONAL INFORMATION
This charming new construction home is where modern living joins comfort in every corner! With 4 bedrooms and 3.5 bathrooms, including a convenient Jack and Jill Bath, this house combines comfort and practicality. The spacious bedrooms offer versatility, while the bathrooms feature modern fixtures and upscale finishes. The attentive layout creates a welcoming atmosphere for both day-to-day life and entertaining. With a 3-car garage, you'll have ample space for all your vehicle and storage needs. From the sleek countertops to the stylish flooring, this home is proof of quality craftsmanship! Don't miss the chance of calling this brand new construction your new home!
- Type:
- Single Family
- Sq.Ft.:
- 3,664
- Status:
- Active
- Beds:
- 5
- Lot size:
- 1.05 Acres
- Year built:
- 1992
- Baths:
- 4.00
- MLS#:
- 4092999
- Subdivision:
- Southern Oaks
ADDITIONAL INFORMATION
Southern Living vibes right here on this 1 acre tree covered lot with its grand front porch in the Southern Oaks subdivision in Clinton, MS. The Charm carries you in to the foyer with a room to the left that could be used for office/formal living/music room/home school and to the right is the formal dining. Downstairs you have a primary with primary bath and a guest room/guest bath, den with fireplace, kitchen and breakfast nook. Up the stairs are 3 bedrooms, two baths and a bonus room. So many possibilities with the number of bedrooms and bonus. There is a screened porch off the den where you can see the wonderful backyard...So much room to entertain! Call your agent today to see this wonderful home! oh, lets not forget automatic standby generator, irrigation system, has had HVAC duct cleaning & added UV anti bacteria/mold cleaning to each system and a preventative treatment of the crawl space with Timbor to prohibit mold & fungus growth. They have thought of everything!!! And many more details!
- Type:
- Single Family
- Sq.Ft.:
- 1,491
- Status:
- Active
- Beds:
- 3
- Lot size:
- 0.2 Acres
- Year built:
- 1986
- Baths:
- 2.00
- MLS#:
- 4092782
- Subdivision:
- Cherry Park
ADDITIONAL INFORMATION
Sold as-IS. Located in the serene and sought-after Cherry Park subdivision of Clinton, MS, this 3-bedroom, 2-bathroom home presents an excellent opportunity for investors or homeowners looking to create their dream space. Offering 1,400 square feet of living space, this property has incredible potential with a solid layout and a spacious yard. Sold as-is, this home is a blank canvas waiting for your vision. Whether you're an investor looking for a flip or a homeowner ready for a renovation project, this property offers plenty of room to grow. Nestled in a quiet neighborhood with easy access to local amenities and excellent schools, this home is ready for its next chapter.
- Type:
- Single Family
- Sq.Ft.:
- 2,463
- Status:
- Active
- Beds:
- 4
- Lot size:
- 0.44 Acres
- Year built:
- 2021
- Baths:
- 3.00
- MLS#:
- 4092630
- Subdivision:
- Woodmoor
ADDITIONAL INFORMATION
Welcome to this stunning 4-bedroom, 2.5-bathroom home in the heart of Clinton, MS! This spacious, open floorplan is perfect for both family living and entertaining. The modern kitchen features beautiful granite countertops, offering plenty of prep space, while the adjacent living area flows seamlessly, creating a warm and inviting atmosphere.The primary bedroom is conveniently located on the main floor, complete with granite countertops and a walk-in closet in the master bath. Upstairs, you'll find three additional bedrooms, plus a versatile bonus room that can be used as a playroom, office, or media space.Step outside to enjoy the large deck overlooking the backyard--perfect for barbecues and outdoor relaxation. The home also boasts a 2-car garage, providing ample storage and parking. With tile floors throughout and quality finishes, this home is move-in ready and waiting for its next owners. Don't miss this opportunity to make it yours! Call your favorite REALTOR today!!
- Type:
- Single Family
- Sq.Ft.:
- 1,290
- Status:
- Active
- Beds:
- 3
- Lot size:
- 0.19 Acres
- Year built:
- 1984
- Baths:
- 2.00
- MLS#:
- 4092466
- Subdivision:
- Cherry Park
ADDITIONAL INFORMATION
Welcome to this delightful three-bedroom, two-bathroom brick home nestled in a quiet subdivision, just seconds away from the best shopping and entertainment Clinton has to offer. Built solid in 1984, this well-maintained property features a beautifully landscaped lawn and attractive shrubbery, creating great curb appeal.Step inside to discover fresh paint and stylish new fixtures that enhance the home's inviting atmosphere. The open layout flows seamlessly from the living area into the kitchen, which is fully equipped for culinary enthusiasts, boasting ample counter space and cabinetry.Both bathrooms are updated and feature full baths, ensuring comfort and convenience for you and your guests. Enjoy plenty of outdoor space in the expansive backyard, perfect for gatherings or simply relaxing in your private sanctuary. Don't miss the opportunity to make this lovely home your own! Call today to schedule a viewing.
$275,000
104 Caroline Cove Clinton, MS 39056
- Type:
- Single Family
- Sq.Ft.:
- 2,600
- Status:
- Active
- Beds:
- 4
- Lot size:
- 0.25 Acres
- Year built:
- 1978
- Baths:
- 3.00
- MLS#:
- 4092335
- Subdivision:
- Countrywood
ADDITIONAL INFORMATION
Charming 4-Bedroom, 2.5-Bath Home with Character and Comfort! Step into this inviting home featuring a spacious den with a cozy brick fireplace--perfect for unwinding after a long day.The well-appointed kitchen offers ample storage and seamlessly flows into a welcoming dining area, ideal for family gatherings or entertaining.Downstairs, you'll find two bedrooms with brand-new carpeting, adding comfort and style. Upstairs, enjoy two large bedrooms, providing plenty of space for family or guests. The bright and airy sunroom is perfect for year-round relaxation, whether it's morning coffee or an afternoon retreat.With excellent curb appeal and a prime location, this home stands out in the neighborhood. Don't miss your opportunity to call it yours!
- Type:
- Single Family
- Sq.Ft.:
- 2,289
- Status:
- Active
- Beds:
- 4
- Lot size:
- 0.25 Acres
- Year built:
- 2023
- Baths:
- 3.00
- MLS#:
- 4092063
- Subdivision:
- Bruenburg
ADDITIONAL INFORMATION
New Construction in Bruenburg of Clinton. Spacious 4 bedroom 3 bath open floor plan all in a compact 2289 square foot. Feels bigger than it is. Move in ready. Must see. Call for access.
- Type:
- Single Family
- Sq.Ft.:
- 1,842
- Status:
- Active
- Beds:
- 4
- Lot size:
- 0.25 Acres
- Year built:
- 2024
- Baths:
- 2.00
- MLS#:
- 4092099
- Subdivision:
- Copper Creek
ADDITIONAL INFORMATION
Welcome to Copper Creek. Seller is offering $15,000 allowance for buyer to use toward closing costs and/or options such as refrigerator, blinds, washer and dryer. The seller is offering 4.99% 30-year fixed rate mortgage through DHI Mortgage for governmental loans. The Bailey plan is spacious has 1842 sq/ft with 4 bedrooms and 2 full baths. Kitchen has granite, stainless steel undermount sink and large pantry. Cabinets have soft close doors and drawers. Owner's suite is large with high ceilings and an abundance of light. Owner's bath has double vanity, separate shower and soaker tub. This home is a ''Smart Home'' that includes: a Z-Wave programmable thermostat manufactured by Honeywell; a Home Connect TM door lock by Kwokset, Deako Smart switches; an Qolsys Inc. touchscreen Smart home control devise and automation platform from Alarm.com;video doorbell and an Amazon Echo Pop. Too many features to list them all.
- Type:
- Single Family
- Sq.Ft.:
- 2,011
- Status:
- Active
- Beds:
- 4
- Lot size:
- 0.25 Acres
- Year built:
- 2024
- Baths:
- 2.00
- MLS#:
- 4092070
- Subdivision:
- Copper Creek
ADDITIONAL INFORMATION
Seller is offering $15,000 allowance for buyer to use toward closing costs and/or options such as refrigerator, blinds, washer and dryer. The seller is offering 4.99% 30 year fixed rate mortgage through DHI Mortgage for governmental loans. Fabulous home in the very desirable neighborhood of Copper Creek. The Collins open floorplan features 4 bedrooms and 2 bathrooms. The kitchen has a breakfast nook, kitchen island with breakfast bar and a walk-in pantry. Other features in the kitchen include granite counters, Whirlpool stainless steel appliances and soft close cabinets. The owner's suite is spacious with a tray ceiling and ceiling fan. The owner's bath has a separate shower and a large soaking tub. There is also a covered back patio to enjoy the outdoors. This home is a ''Smart Home'', a standard package that includes a Kwikset lock, Sky Bell, and digital thermostat, all of which are integrated with the Qolsys IQ touch panel and an Echo Dot device. Too many features to list them all.
$249,900
108 Caribbean Cove Clinton, MS 39056
- Type:
- Single Family
- Sq.Ft.:
- 1,813
- Status:
- Active
- Beds:
- 3
- Lot size:
- 0.1 Acres
- Year built:
- 1985
- Baths:
- 2.00
- MLS#:
- 4091902
- Subdivision:
- Cascades
ADDITIONAL INFORMATION
Meticulously maintained (only 2 owner) Home in Cascades. . 3 bedroom 2 full bath home with sunroom and loads of outdoor entertaining spaces. Extra large Family room greets you as you enter this bright and airy space. Home has almost all updated lighting and paint. Water heater and HVAC systems are updated both having been replaced in the last 5 years . Close to schools, Parks and sports fields. Move in ready.
- Type:
- Single Family
- Sq.Ft.:
- 4,000
- Status:
- Active
- Beds:
- 5
- Lot size:
- 2.5 Acres
- Year built:
- 2007
- Baths:
- 4.00
- MLS#:
- 4091710
- Subdivision:
- Bellewood
ADDITIONAL INFORMATION
This open concept floor plan is located in Bellewood subdivision, an inviting gated estate community with common areas and stocked fishing lakes. Custom-built and single-owner, this home sits on 2.596 acres with its own private lake. Positioned on a corner lot, the property features a blend of open lawn, mature hardwoods, and lakefront access. The two-story brick house includes a detached two-car garage with an 800 square foot living space and full bath upstairs. Upstairs, there are four bedrooms and 2 full baths, while downstairs offers a bonus room with an unfinished bath that could serve as a fifth bedroom, along with a centrally located half bath. The lower level boasts nine-foot-high ceilings, a living room with fireplace opening to the kitchen, which features granite countertops, a full-sized island with a butcher block top, pantry, and gas stove/electric oven, dishwasher, and refrigerator. Custom-built cabinets complement the kitchen's unique layout. Adjacent to the kitchen is the dining room, with a butler's pantry between them. The laundry room, near the kitchen, includes washer/dryer hookups, a sink with granite countertops, and an exterior door leading to the large covered porch. A private office or study room with built-in bookshelves and desk offers a view of the front yard through a large picture window. The two-story brick garage has two car bays and an interior storage room downstairs, with a heated and cooled two-room living area and full bath upstairs. Outside the garage, there are two vehicle spaces and a storage room with its own dedicated exterior door. The large twelve-foot-wide covered porch provides ample space for barbecues and leisure, overlooking the fenced backyard with a serene view of the lake. This porch spans the entire width of the house and wraps around the side, connecting the driveway and outside kitchen door.
$148,000
218 Mcree Drive Clinton, MS 39056
- Type:
- Single Family
- Sq.Ft.:
- 1,376
- Status:
- Active
- Beds:
- 3
- Lot size:
- 0.31 Acres
- Year built:
- 1959
- Baths:
- 1.00
- MLS#:
- 4091585
- Subdivision:
- Lakeview Heights
ADDITIONAL INFORMATION
Adorable Farmhouse 3 bed/1 bath with an extra living space (could be a 4th bedroom) in the heart of Clinton! You can't beat the location! Updated kitchen with solid surface countertops, stainless steel appliances, and breakfast bar. Call your Realtor today, and make this your new home!
$364,900
418 Concord Drive Clinton, MS 39056
- Type:
- Single Family
- Sq.Ft.:
- 2,800
- Status:
- Active
- Beds:
- 4
- Lot size:
- 0.38 Acres
- Year built:
- 2000
- Baths:
- 3.00
- MLS#:
- 4091531
- Subdivision:
- Olde Vineyard
ADDITIONAL INFORMATION
Wonderful 4-bedroom home in Ode Vineyard, just minutes from the Interstate, Natchez Trace Parkway, Shopping & Dining. When you walk into the foyer you will love the beautiful flooring and fresh paint. There is a formal dining room to your left with plantation shutters. The family room has a gas log fireplace and built-ins. Awesome kitchen with gas cooktop, lots of cabinets, great counter space & pantry. Breakfast bar and dining. There is a Den off the kitchen that can be used for numerous functions. The laundry room and half bath are in the hall off the kitchen& garage. The primary suite is downstairs and very spacious w/ vaulted ceiling & plantation shutters. The bath has double vanity, separate shower, jetted tub and walk-in closet. Upstairs there are 3 nice size bedrooms and a full bath. Big backyard w/privacy fence and partially covered slab patio.
$250,000
Parker Drive Clinton, MS 39056
- Type:
- Land
- Sq.Ft.:
- n/a
- Status:
- Active
- Beds:
- n/a
- Lot size:
- 34.95 Acres
- Baths:
- MLS#:
- 4091382
ADDITIONAL INFORMATION
Looking for a stunning piece of land to call your own? This 34.95-acre parcel in Clinton is a must-see! With ample room to build your dream home or subdivision, this property offers endless possibilities. Nestled amidst mature trees, this picturesque property is truly a nature lover's paradise. The property is conveniently located just a short drive from the heart of Clinton, providing easy access to all the amenities you need. Whether you're looking for shopping, dining, or entertainment, you'll find it all. So why wait? This 34.95-acre property in Clinton won't last long. Contact us today to schedule your showing and start envisioning the endless possibilities that await!
- Type:
- Other
- Sq.Ft.:
- 12,947
- Status:
- Active
- Beds:
- n/a
- Lot size:
- 0.5 Acres
- Year built:
- 1956
- Baths:
- 3.00
- MLS#:
- 4091310
ADDITIONAL INFORMATION
Perfect Location for Beauty Shop, Barber Shop, or Restaurant, Bar, Community Center.Are you looking for a prime location for yourBusiness? This is it ,with its high Traffic location, Your business will Flourish.The building offers ample space allowing you to design, and customize to fit to your business needs.Convenient Parking, easy access for your customers .
Andrea D. Conner, License 22561, Xome Inc., License 21183, [email protected], 844-400-XOME (9663), 750 State Highway 121 Bypass, Suite 100, Lewisville, TX 75067

The data relating to real estate for sale on this web site comes in part from the IDX/RETS Program of MLS United, LLC. IDX/RETS real estate listings displayed which are held by other brokerage firms contain the name of the listing firm. The information being provided is for consumer's personal, non-commercial use and will not be used for any purpose other than to identify prospective properties consumers may be interested in purchasing. Information is deemed to be reliable but not guaranteed. Copyright 2021 MLS United, LLC. All rights reserved.
Clinton Real Estate
The median home value in Clinton, MS is $203,600. This is higher than the county median home value of $124,400. The national median home value is $338,100. The average price of homes sold in Clinton, MS is $203,600. Approximately 62.43% of Clinton homes are owned, compared to 28.19% rented, while 9.38% are vacant. Clinton real estate listings include condos, townhomes, and single family homes for sale. Commercial properties are also available. If you see a property you’re interested in, contact a Clinton real estate agent to arrange a tour today!
Clinton, Mississippi has a population of 27,830. Clinton is more family-centric than the surrounding county with 32.08% of the households containing married families with children. The county average for households married with children is 21.34%.
The median household income in Clinton, Mississippi is $65,781. The median household income for the surrounding county is $46,179 compared to the national median of $69,021. The median age of people living in Clinton is 36.8 years.
Clinton Weather
The average high temperature in July is 92.3 degrees, with an average low temperature in January of 35.2 degrees. The average rainfall is approximately 54.1 inches per year, with 0.4 inches of snow per year.
